$1,249,000
Available - For Sale
Listing ID: W12124529
2524 Homelands Driv , Mississauga, L5K 1H4, Peel
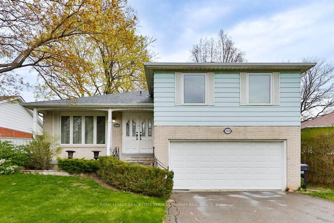
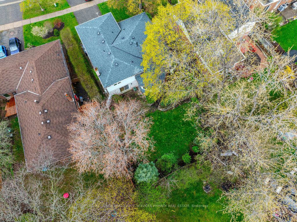
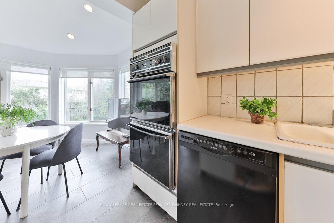
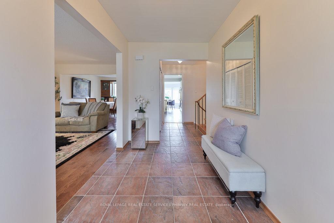
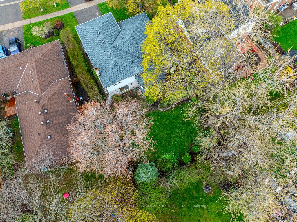
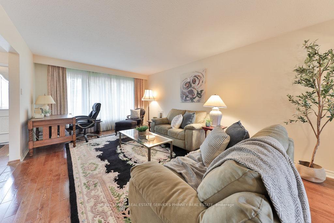
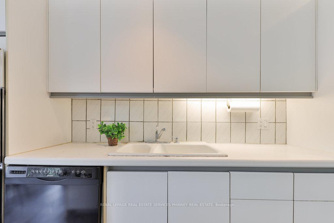
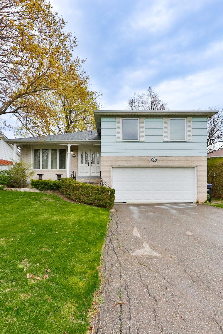
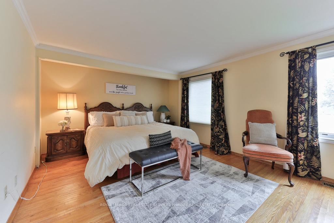
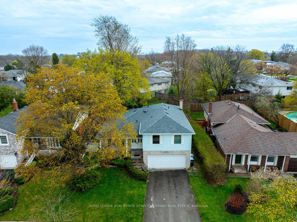
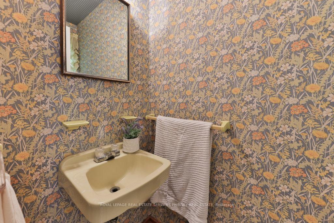
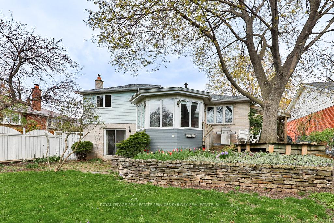
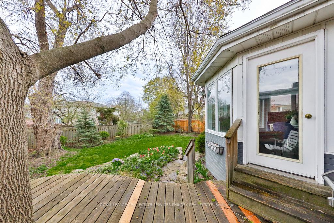
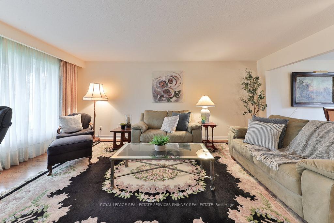
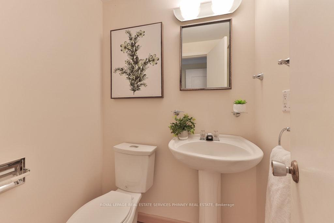
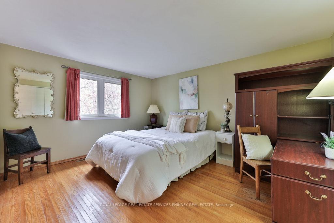
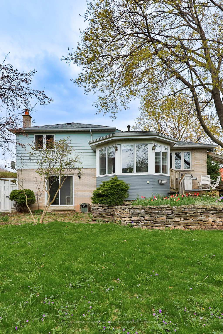
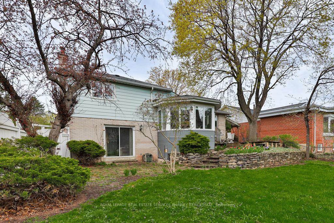
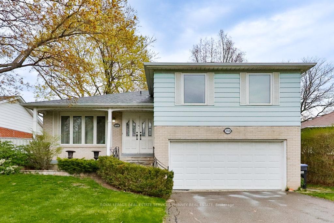
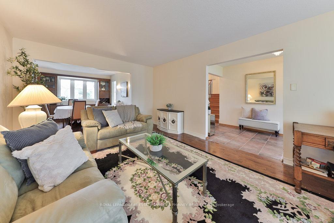
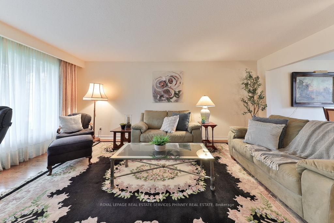
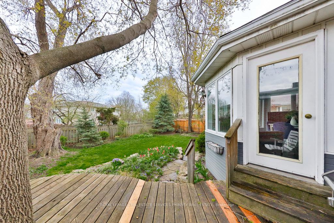
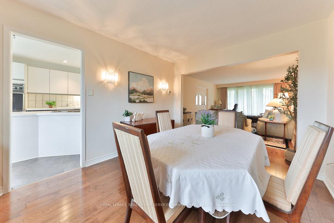
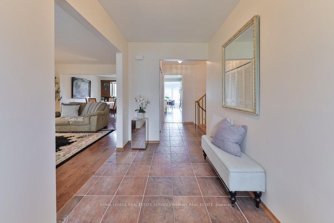
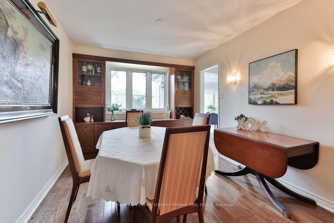
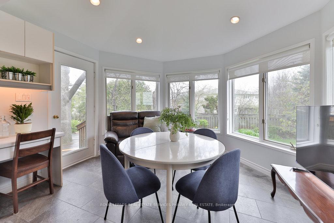
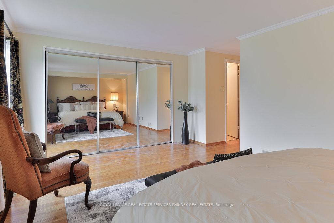
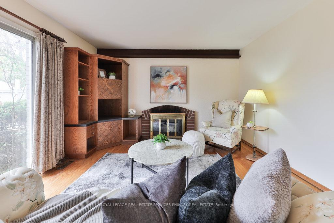
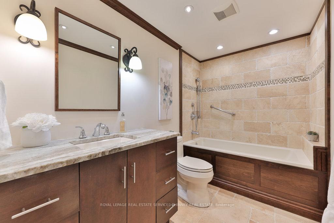
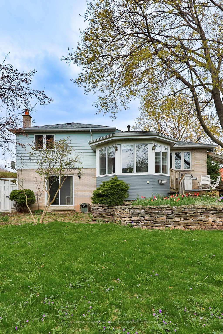
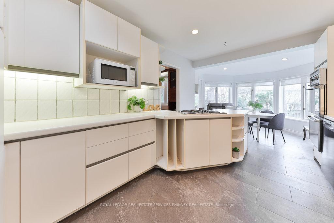
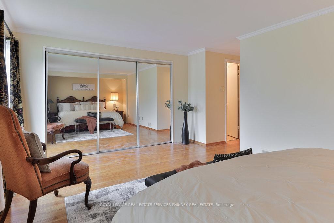

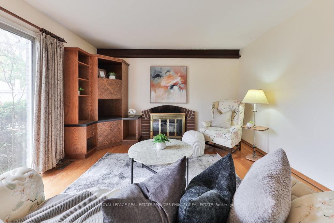
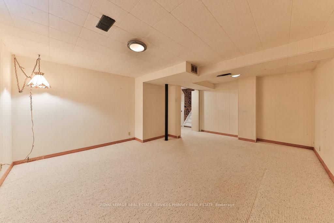
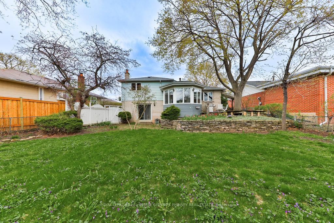
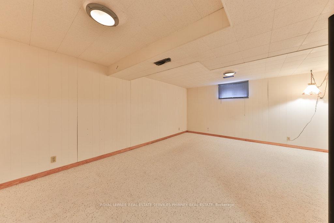
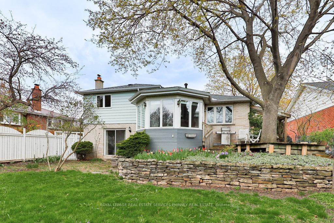
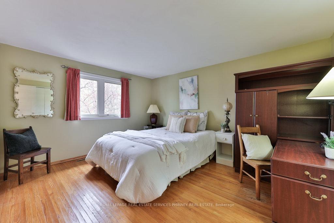
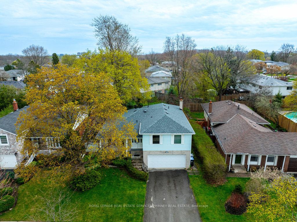
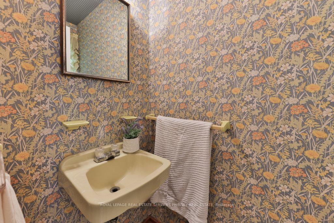
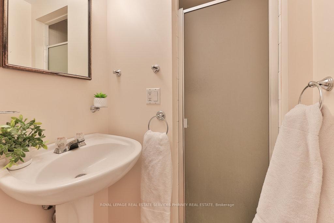
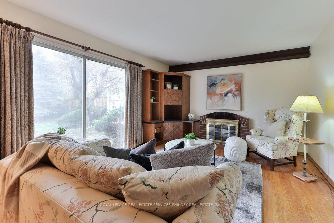
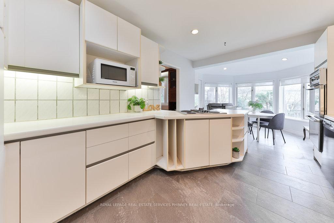
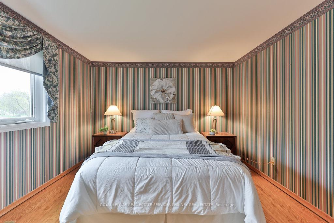
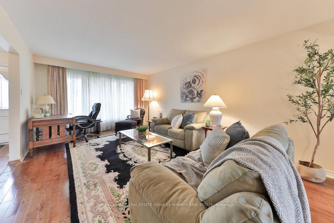
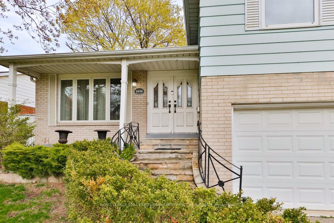
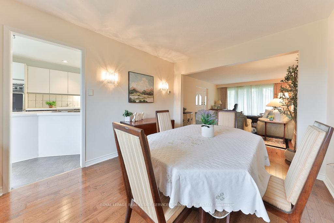
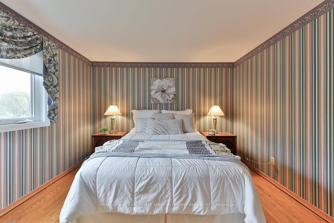
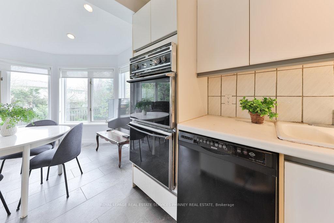
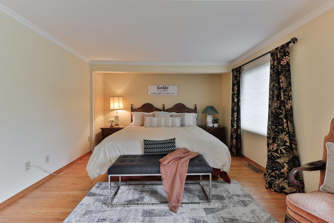
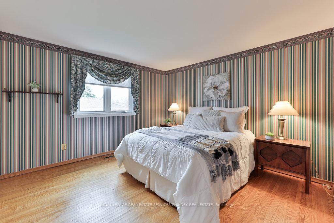
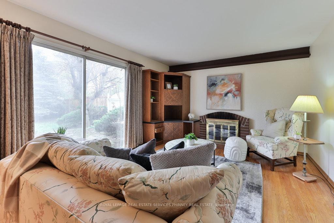
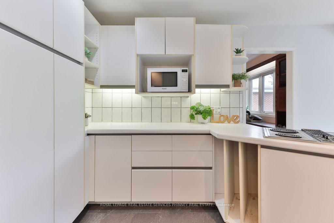
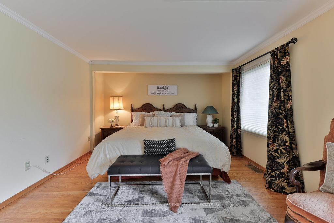
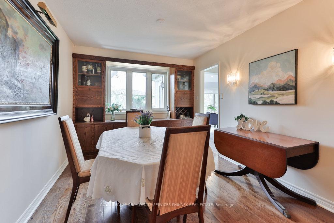

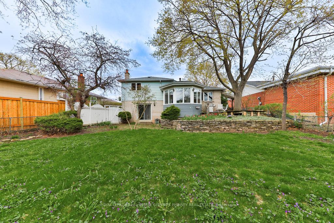
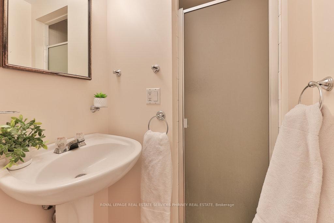
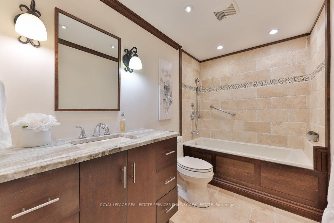
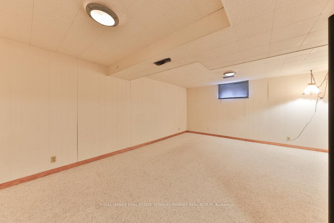
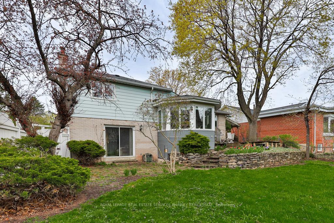
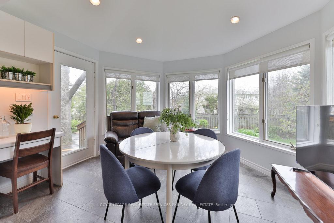
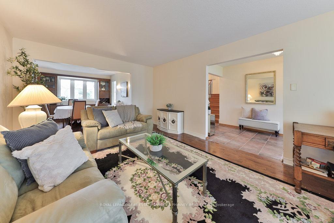
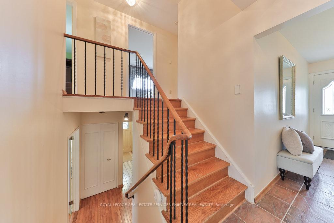
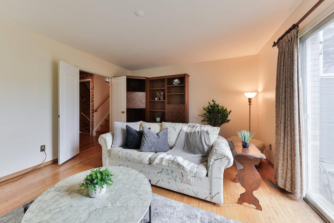


































































| Welcome to your ideal family home in the heart of Sheridan Homelands! This spacious 3-bedroom, 3-bathroom home offers over 2,600 sqft of comfortable living space, perfect for growing families. From the moment you step inside, you'll feel the warmth and charm of this lovingly maintained residence. The main floor features a bright living and dining area, and a generously sized kitchen with a cozy breakfast nook that opens onto a large backyard deck perfect for morning coffees or weekend barbecues. The inviting family room includes a classic wood-burning fireplace and a second walk-out to the serene backyard, offering great indoor-outdoor flow. Upstairs, beautiful hardwood floors run throughout, including in the spacious bedrooms. The oversized primary suite features a wall-to-wall closet and a private 3-piece ensuite your own personal retreat. Located in a family-friendly neighborhood, you're just steps from Thornlodge Park, the Sheridan Tennis Club, and the community outdoor pool. Top-rated schools, public transit, shopping centers, and major highways are all within easy reach, making daily life convenient and connected. |
| Price | $1,249,000 |
| Taxes: | $6759.00 |
| Occupancy: | Vacant |
| Address: | 2524 Homelands Driv , Mississauga, L5K 1H4, Peel |
| Directions/Cross Streets: | Winston Churchill / Homelands |
| Rooms: | 8 |
| Rooms +: | 1 |
| Bedrooms: | 3 |
| Bedrooms +: | 0 |
| Family Room: | T |
| Basement: | Full |
| Level/Floor | Room | Length(ft) | Width(ft) | Descriptions | |
| Room 1 | Main | Living Ro | 18.66 | 12.14 | Bay Window, Formal Rm, Hardwood Floor |
| Room 2 | Main | Dining Ro | 12.76 | 9.87 | Window, Formal Rm, Hardwood Floor |
| Room 3 | Main | Kitchen | 13.05 | 10.46 | Breakfast Area, B/I Appliances, Backsplash |
| Room 4 | Main | Breakfast | 12.14 | 9.64 | W/O To Deck, Combined w/Kitchen, Window |
| Room 5 | Lower | Family Ro | 16.89 | 12.82 | W/O To Yard, Fireplace, Hardwood Floor |
| Room 6 | Second | Primary B | 17.42 | 17.02 | 3 Pc Ensuite, Mirrored Closet, Hardwood Floor |
| Room 7 | Second | Bedroom 2 | 13.74 | 11.28 | Window, Closet, Hardwood Floor |
| Room 8 | Second | Bedroom 3 | 12.14 | 11.28 | Window, Closet, Hardwood Floor |
| Room 9 | Basement | Recreatio | 18.4 | 13.94 | Window, Broadloom |
| Washroom Type | No. of Pieces | Level |
| Washroom Type 1 | 2 | |
| Washroom Type 2 | 3 | |
| Washroom Type 3 | 4 | |
| Washroom Type 4 | 0 | |
| Washroom Type 5 | 0 |
| Total Area: | 0.00 |
| Property Type: | Detached |
| Style: | Sidesplit 4 |
| Exterior: | Brick |
| Garage Type: | Attached |
| Drive Parking Spaces: | 4 |
| Pool: | None |
| Approximatly Square Footage: | 2000-2500 |
| CAC Included: | N |
| Water Included: | N |
| Cabel TV Included: | N |
| Common Elements Included: | N |
| Heat Included: | N |
| Parking Included: | N |
| Condo Tax Included: | N |
| Building Insurance Included: | N |
| Fireplace/Stove: | Y |
| Heat Type: | Forced Air |
| Central Air Conditioning: | Central Air |
| Central Vac: | N |
| Laundry Level: | Syste |
| Ensuite Laundry: | F |
| Sewers: | Sewer |
$
%
Years
This calculator is for demonstration purposes only. Always consult a professional
financial advisor before making personal financial decisions.
| Although the information displayed is believed to be accurate, no warranties or representations are made of any kind. |
| ROYAL LEPAGE REAL ESTATE SERVICES PHINNEY REAL ESTATE |
- Listing -1 of 0
|
|

Zannatal Ferdoush
Sales Representative
Dir:
647-528-1201
Bus:
647-528-1201
| Virtual Tour | Book Showing | Email a Friend |
Jump To:
At a Glance:
| Type: | Freehold - Detached |
| Area: | Peel |
| Municipality: | Mississauga |
| Neighbourhood: | Sheridan |
| Style: | Sidesplit 4 |
| Lot Size: | x 124.85(Feet) |
| Approximate Age: | |
| Tax: | $6,759 |
| Maintenance Fee: | $0 |
| Beds: | 3 |
| Baths: | 3 |
| Garage: | 0 |
| Fireplace: | Y |
| Air Conditioning: | |
| Pool: | None |
Locatin Map:
Payment Calculator:

Listing added to your favorite list
Looking for resale homes?

By agreeing to Terms of Use, you will have ability to search up to 312348 listings and access to richer information than found on REALTOR.ca through my website.

