$789,000
Available - For Sale
Listing ID: X12116961
1975 Fountain Grass Driv , London South, N6K 0M3, Middlesex
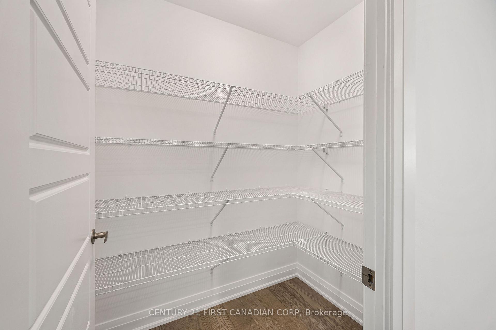
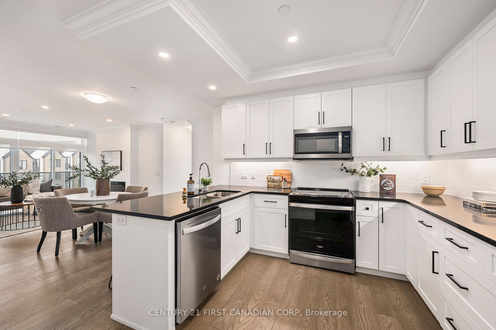
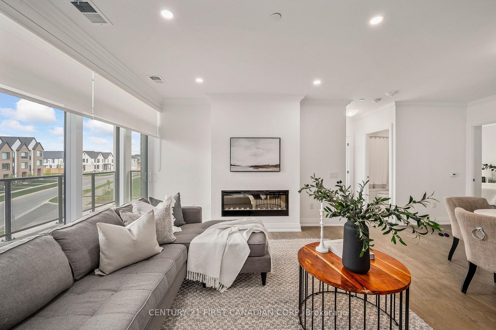

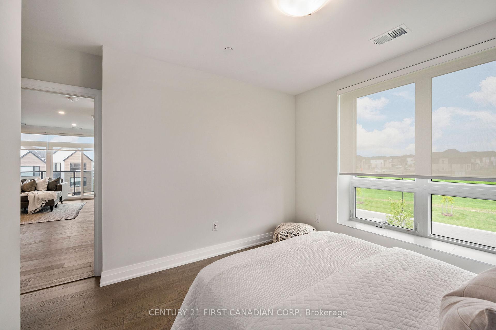
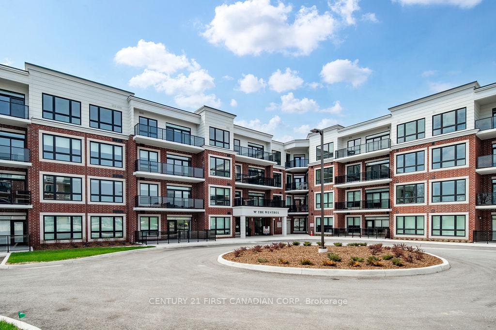
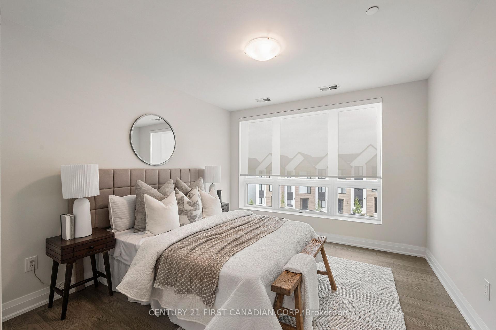
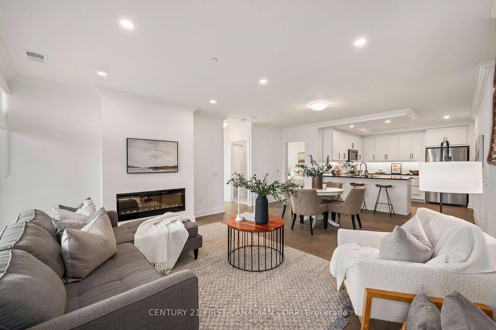
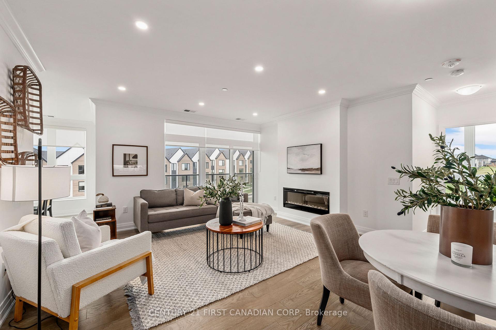
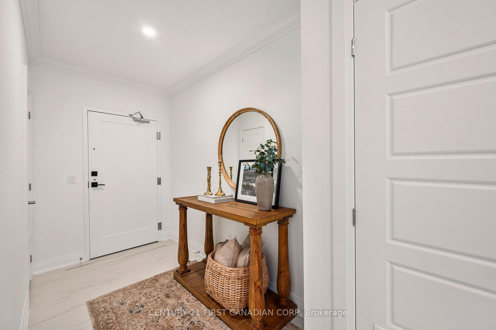
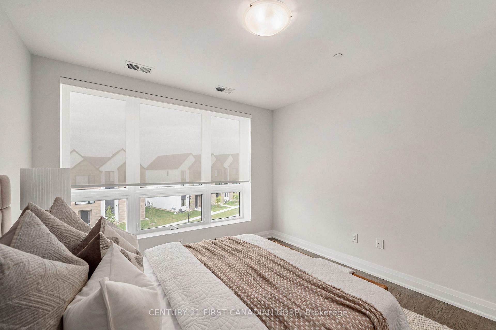
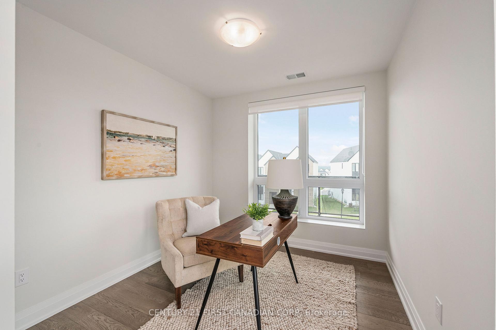
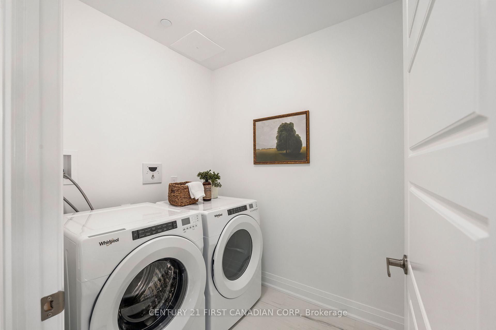
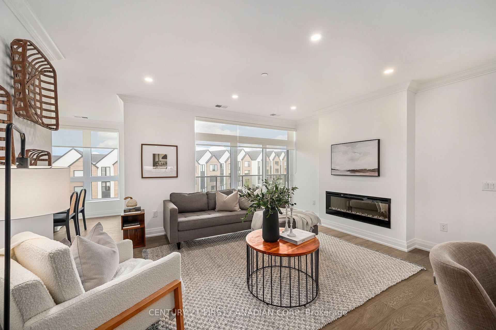
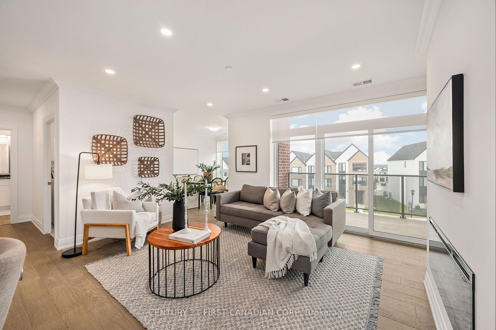
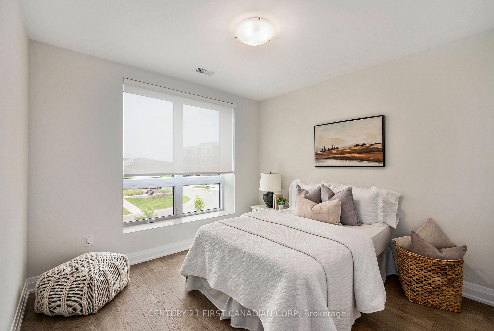
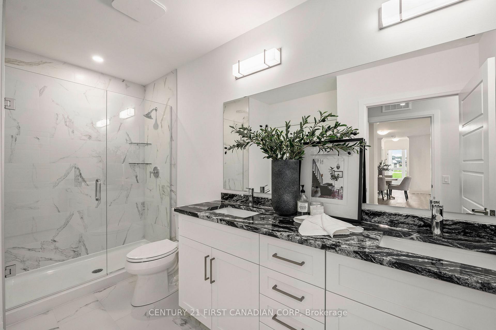
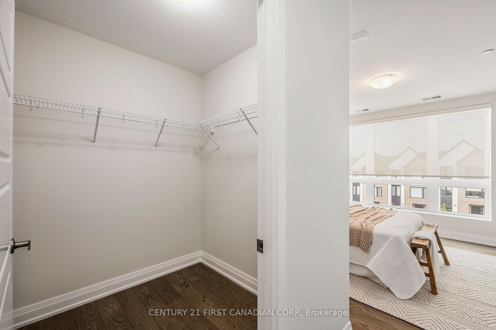
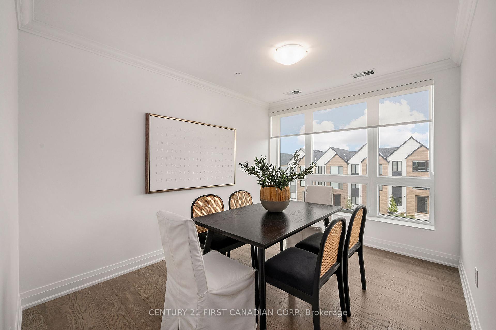
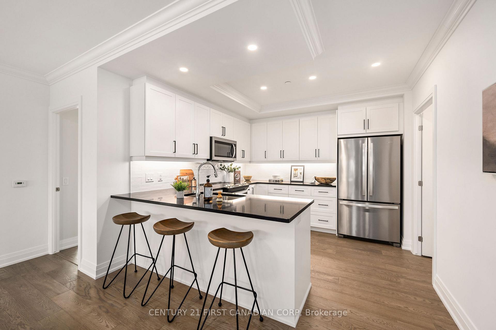
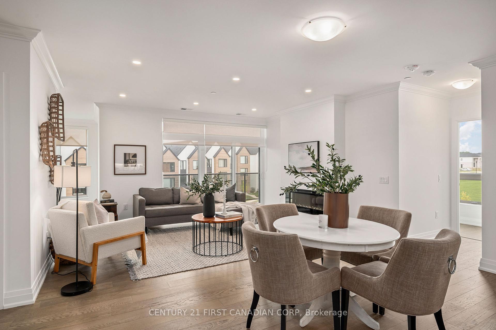
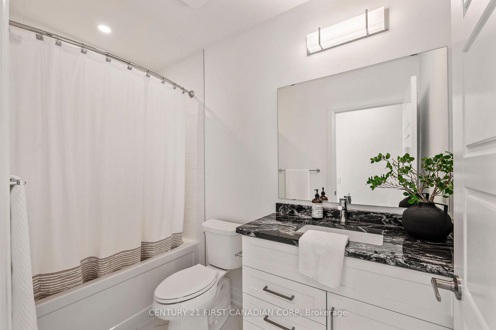
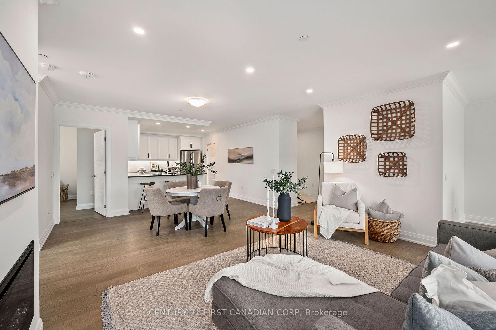























| Welcome to The Westdel Condominiums by Tricar! This boutique style condominium sets a new standard for condominium living in London Ontario. The quality of construction can be felt as soon as you walk on the site. The Westdel Condominiums are built with superior concrete construction, and a timeless red brick facade. With designer furnishings, the lobby is warm, and inviting and feels like home. The 3B-1 floorplan design includes 3 bedrooms + den and 2 full bathrooms in 1635 square feet of luxurious living space plus a 170 sq ft balcony. Unit features include beautiful pot lights, Barzotti cabinetry, quartz countertops, and engineered hardwood flooring throughout. This unique floorplan also features a walk-in pantry, and plenty of storage space. Standing 4 storeys tall on the western boundary of London, this boutique style condominium offers a serene living environment close to trails, parks, and green space. Well appointed amenities enhance your living experience and include a spacious social lounge, fully equipped fitness center, comfortable guest suite, theatre room, and 2 pickle ball courts. Experience luxurious, maintenance free living at The Westdel Condominiums. Model Suites Open Tuesday-Saturday 12-4PM, or book your private showing today! |
| Price | $789,000 |
| Taxes: | $0.00 |
| Occupancy: | Vacant |
| Address: | 1975 Fountain Grass Driv , London South, N6K 0M3, Middlesex |
| Postal Code: | N6K 0M3 |
| Province/State: | Middlesex |
| Directions/Cross Streets: | Westdel Bourne |
| Level/Floor | Room | Length(ft) | Width(ft) | Descriptions | |
| Room 1 | Main | Kitchen | 10.82 | 11.15 | |
| Room 2 | Main | Bedroom | 12.14 | 11.15 | |
| Room 3 | Main | Bedroom 2 | 10.17 | 9.18 | |
| Room 4 | Main | Bedroom 3 | 10.17 | 10.5 | |
| Room 5 | Main | Living Ro | 21.65 | 13.12 | |
| Room 6 | Main | Den | 12.14 | 9.51 | |
| Room 7 | Main | Laundry | 4.92 | 6.89 | |
| Room 8 | Main | Bathroom | 4.92 | 6.89 | |
| Room 9 | Main | Bathroom | 5.9 | 9.84 |
| Washroom Type | No. of Pieces | Level |
| Washroom Type 1 | 4 | Main |
| Washroom Type 2 | 0 | |
| Washroom Type 3 | 0 | |
| Washroom Type 4 | 0 | |
| Washroom Type 5 | 0 |
| Total Area: | 0.00 |
| Approximatly Age: | New |
| Sprinklers: | Moni |
| Washrooms: | 2 |
| Heat Type: | Forced Air |
| Central Air Conditioning: | Central Air |
| Elevator Lift: | True |
$
%
Years
This calculator is for demonstration purposes only. Always consult a professional
financial advisor before making personal financial decisions.
| Although the information displayed is believed to be accurate, no warranties or representations are made of any kind. |
| CENTURY 21 FIRST CANADIAN CORP |
- Listing -1 of 0
|
|

Zannatal Ferdoush
Sales Representative
Dir:
647-528-1201
Bus:
647-528-1201
| Book Showing | Email a Friend |
Jump To:
At a Glance:
| Type: | Com - Condo Apartment |
| Area: | Middlesex |
| Municipality: | London South |
| Neighbourhood: | South B |
| Style: | Apartment |
| Lot Size: | x 0.00() |
| Approximate Age: | New |
| Tax: | $0 |
| Maintenance Fee: | $731.88 |
| Beds: | 3 |
| Baths: | 2 |
| Garage: | 0 |
| Fireplace: | Y |
| Air Conditioning: | |
| Pool: |
Locatin Map:
Payment Calculator:

Listing added to your favorite list
Looking for resale homes?

By agreeing to Terms of Use, you will have ability to search up to 312348 listings and access to richer information than found on REALTOR.ca through my website.

