$959,000
Available - For Sale
Listing ID: C12124430
98 Lillian Stre , Toronto, M4S 0A5, Toronto
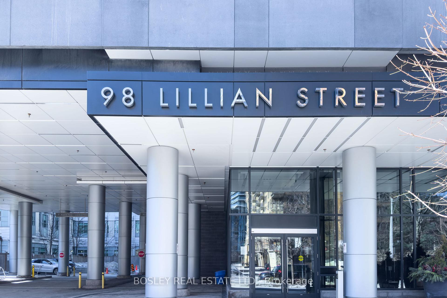
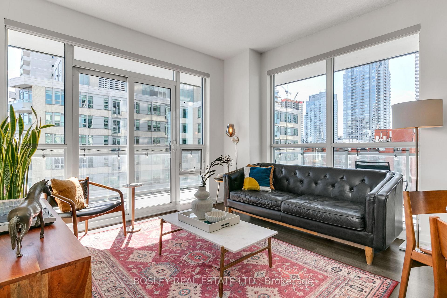
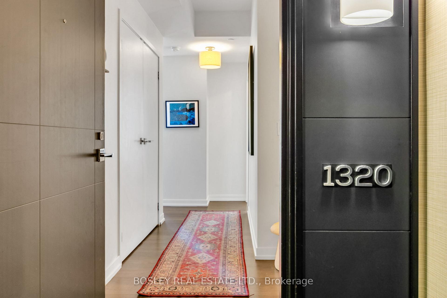

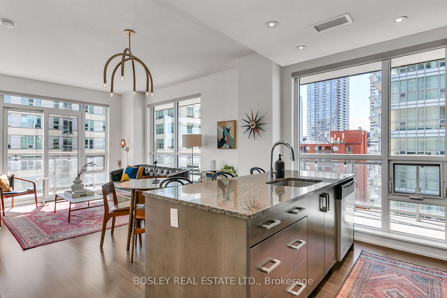
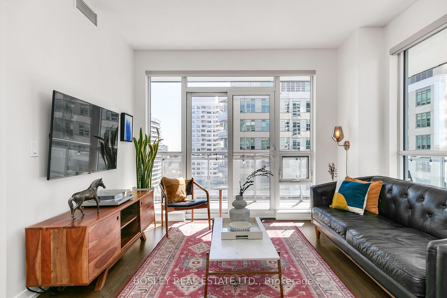
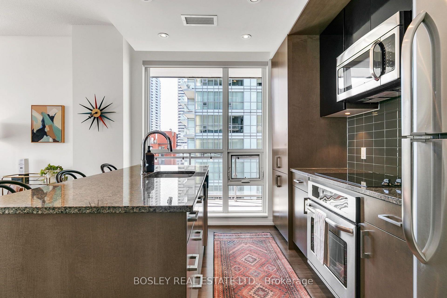
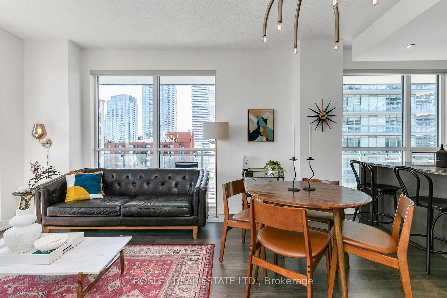
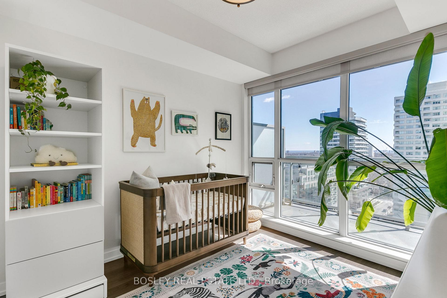

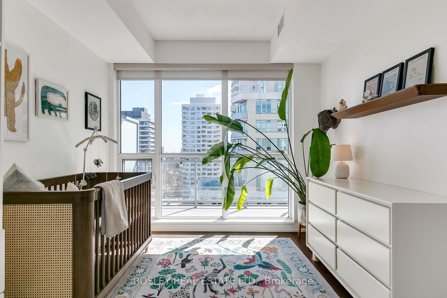
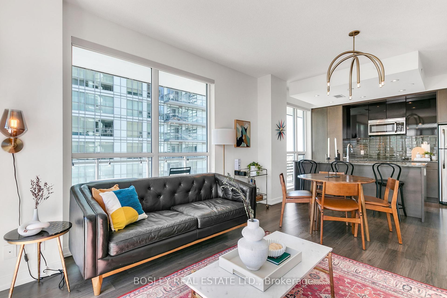
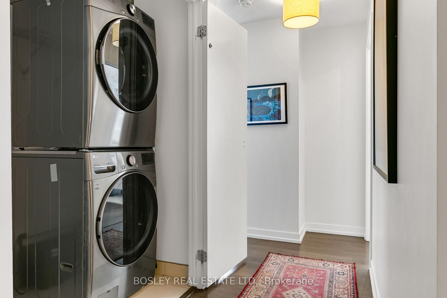
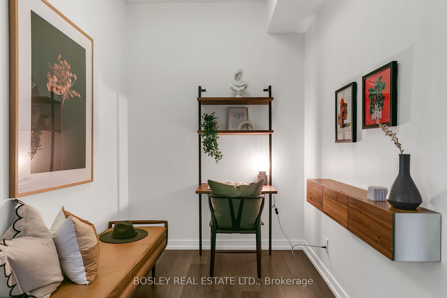
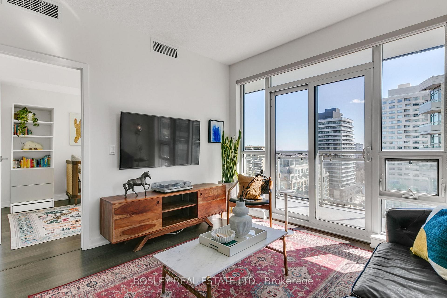
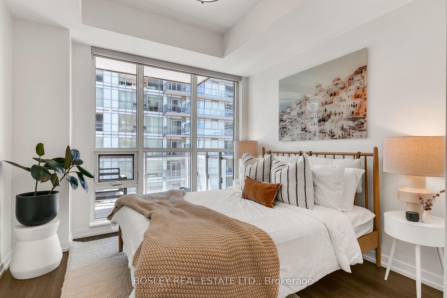
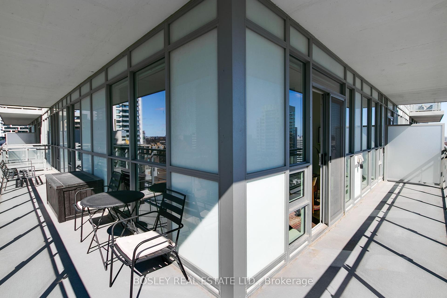
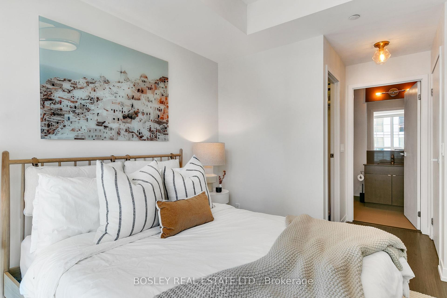

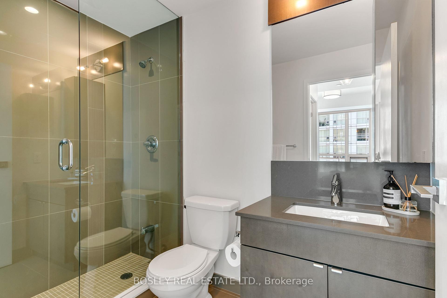
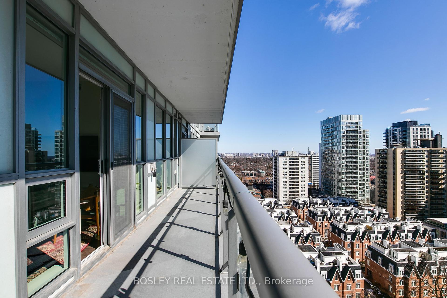
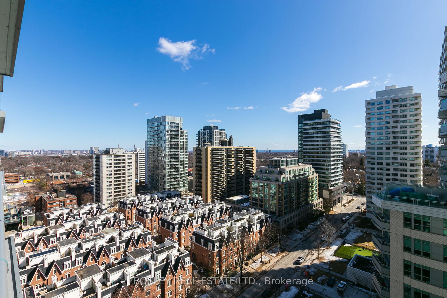
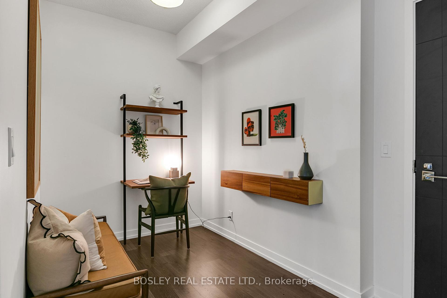
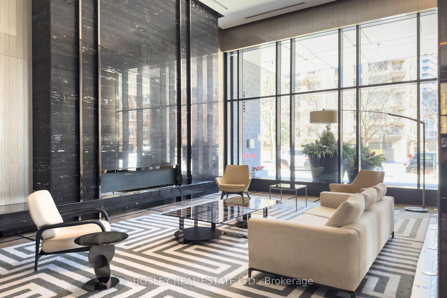
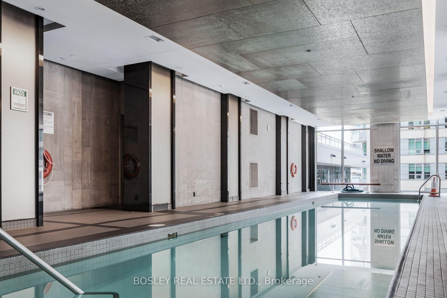

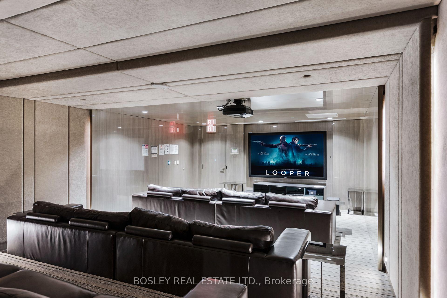
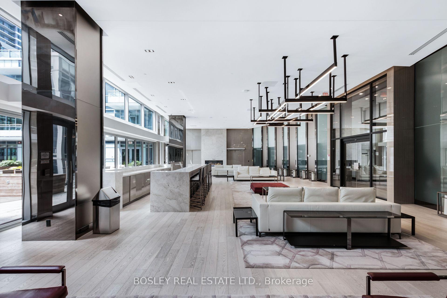
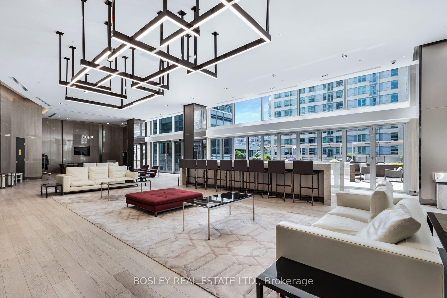
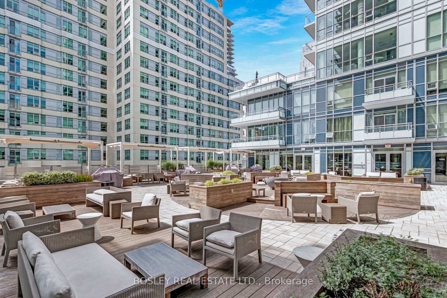
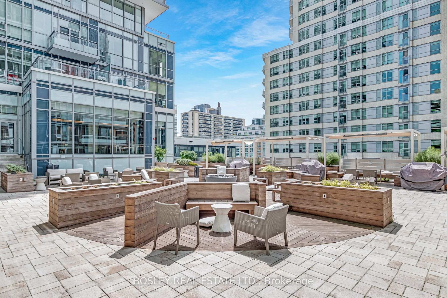































| Sunlit and spacious 2-bed + den, 2-bath corner suite offers 920 sq ft of functional living space, plus a massive 345 sq ft wraparound balcony with lake and city views. Floor-to-ceiling windows flood the unit with natural light, while the gourmet kitchen complete with an oversized island, breakfast bar, and generous prep space makes hosting effortless. The primary suite features a walk-in closet and private ensuite, while the second bedroom and dedicated den provide flexibility for work or guests. Plenty of storage, so everything has a place. Unbeatable midtown location with Loblaws downstairs and no shortage of incredible places to eat, sip, and indulge. Quick access to transit (subway + future LRT), top-rated schools, parks, and trails. A safe, pet-friendly community with year-round events and top-tier amenities: pool, gym, yoga studio, BBQ area, guest suites & more. |
| Price | $959,000 |
| Taxes: | $4413.14 |
| Occupancy: | Owner |
| Address: | 98 Lillian Stre , Toronto, M4S 0A5, Toronto |
| Postal Code: | M4S 0A5 |
| Province/State: | Toronto |
| Directions/Cross Streets: | Yonge/Eglinton |
| Level/Floor | Room | Length(ft) | Width(ft) | Descriptions | |
| Room 1 | Main | Living Ro | 18.5 | 12 | Window Floor to Ceil, W/O To Terrace, Combined w/Dining |
| Room 2 | Main | Dining Ro | 18.5 | 12 | Window Floor to Ceil, Open Concept, Combined w/Living |
| Room 3 | Main | Kitchen | 12 | 6.49 | Stainless Steel Appl, Granite Counters, Breakfast Bar |
| Room 4 | Main | Primary B | 10 | 10 | Walk-In Closet(s), Ensuite Bath, Large Window |
| Room 5 | Main | Bedroom 2 | 10 | 10.66 | Double Closet, Large Window |
| Room 6 | Main | Den | 12.23 | 7.25 | Separate Room, Laminate |
| Washroom Type | No. of Pieces | Level |
| Washroom Type 1 | 4 | Main |
| Washroom Type 2 | 3 | Main |
| Washroom Type 3 | 0 | |
| Washroom Type 4 | 0 | |
| Washroom Type 5 | 0 |
| Total Area: | 0.00 |
| Washrooms: | 2 |
| Heat Type: | Forced Air |
| Central Air Conditioning: | Central Air |
$
%
Years
This calculator is for demonstration purposes only. Always consult a professional
financial advisor before making personal financial decisions.
| Although the information displayed is believed to be accurate, no warranties or representations are made of any kind. |
| BOSLEY REAL ESTATE LTD. |
- Listing -1 of 0
|
|

Zannatal Ferdoush
Sales Representative
Dir:
647-528-1201
Bus:
647-528-1201
| Book Showing | Email a Friend |
Jump To:
At a Glance:
| Type: | Com - Condo Apartment |
| Area: | Toronto |
| Municipality: | Toronto C10 |
| Neighbourhood: | Mount Pleasant West |
| Style: | Apartment |
| Lot Size: | x 0.00() |
| Approximate Age: | |
| Tax: | $4,413.14 |
| Maintenance Fee: | $902.1 |
| Beds: | 2+1 |
| Baths: | 2 |
| Garage: | 0 |
| Fireplace: | N |
| Air Conditioning: | |
| Pool: |
Locatin Map:
Payment Calculator:

Listing added to your favorite list
Looking for resale homes?

By agreeing to Terms of Use, you will have ability to search up to 312348 listings and access to richer information than found on REALTOR.ca through my website.

