$749,900
Available - For Sale
Listing ID: X12123866
35 Keeler Cour , Asphodel-Norwood, K0L 2V0, Peterborough
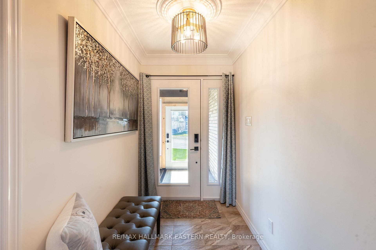
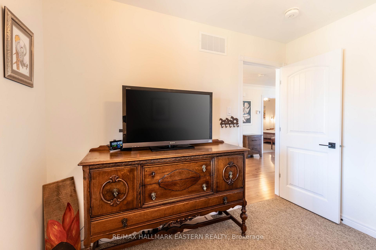
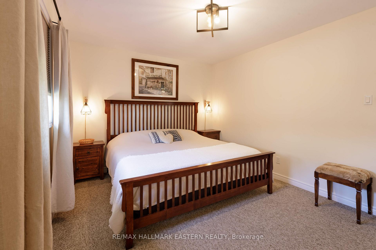
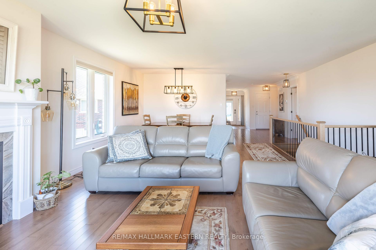
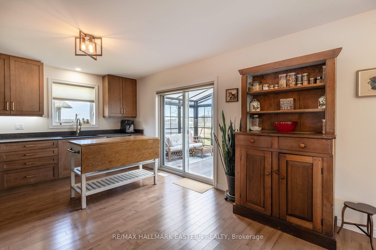
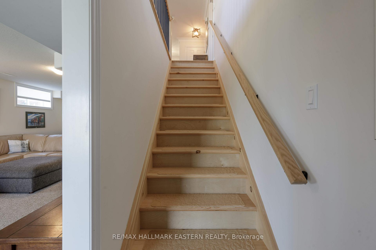
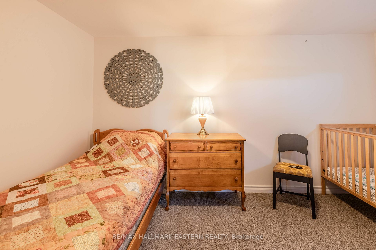
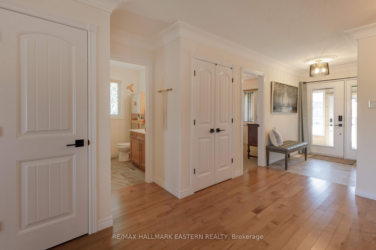
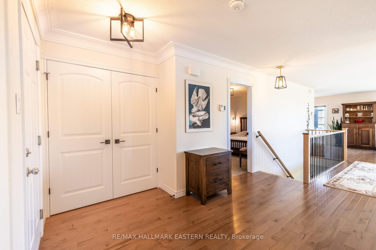
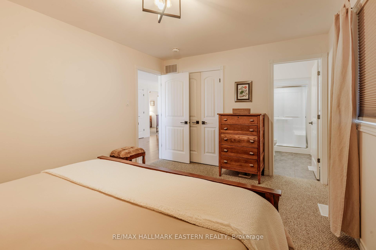
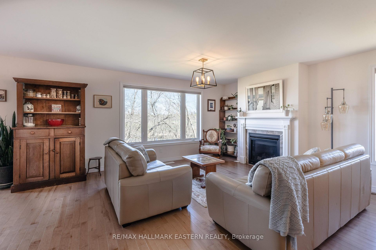
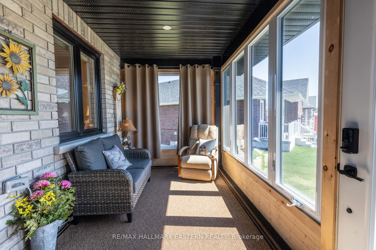
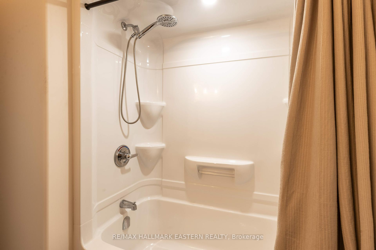
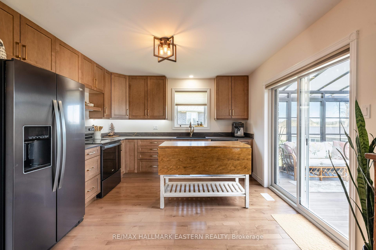
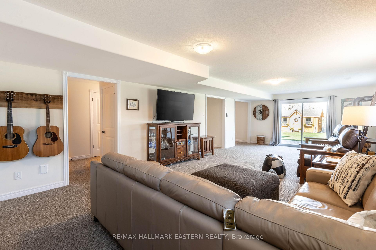

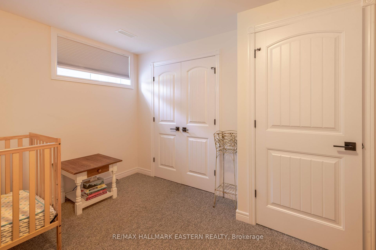
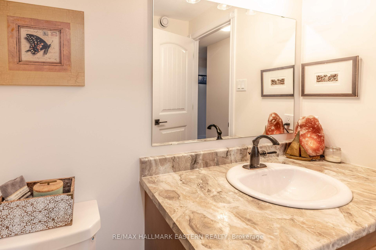
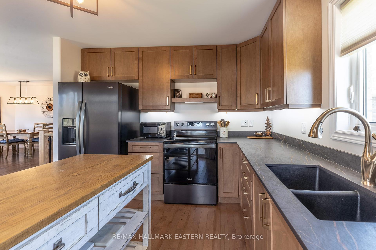
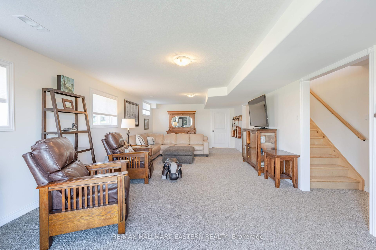
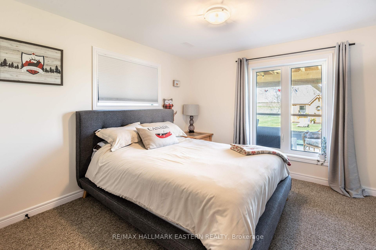
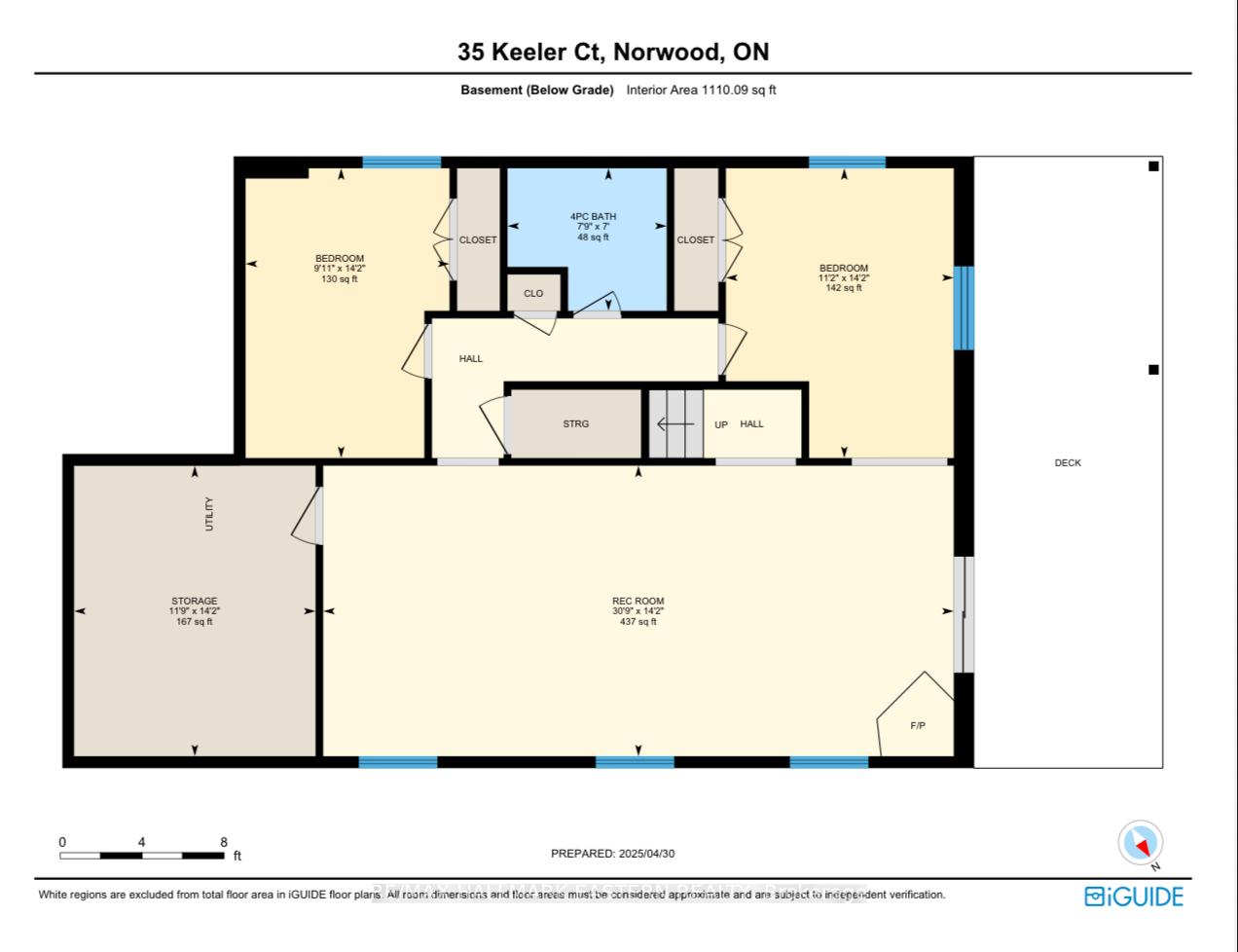
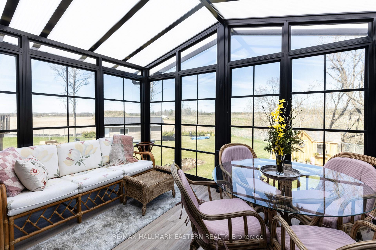
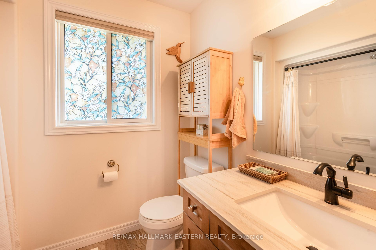
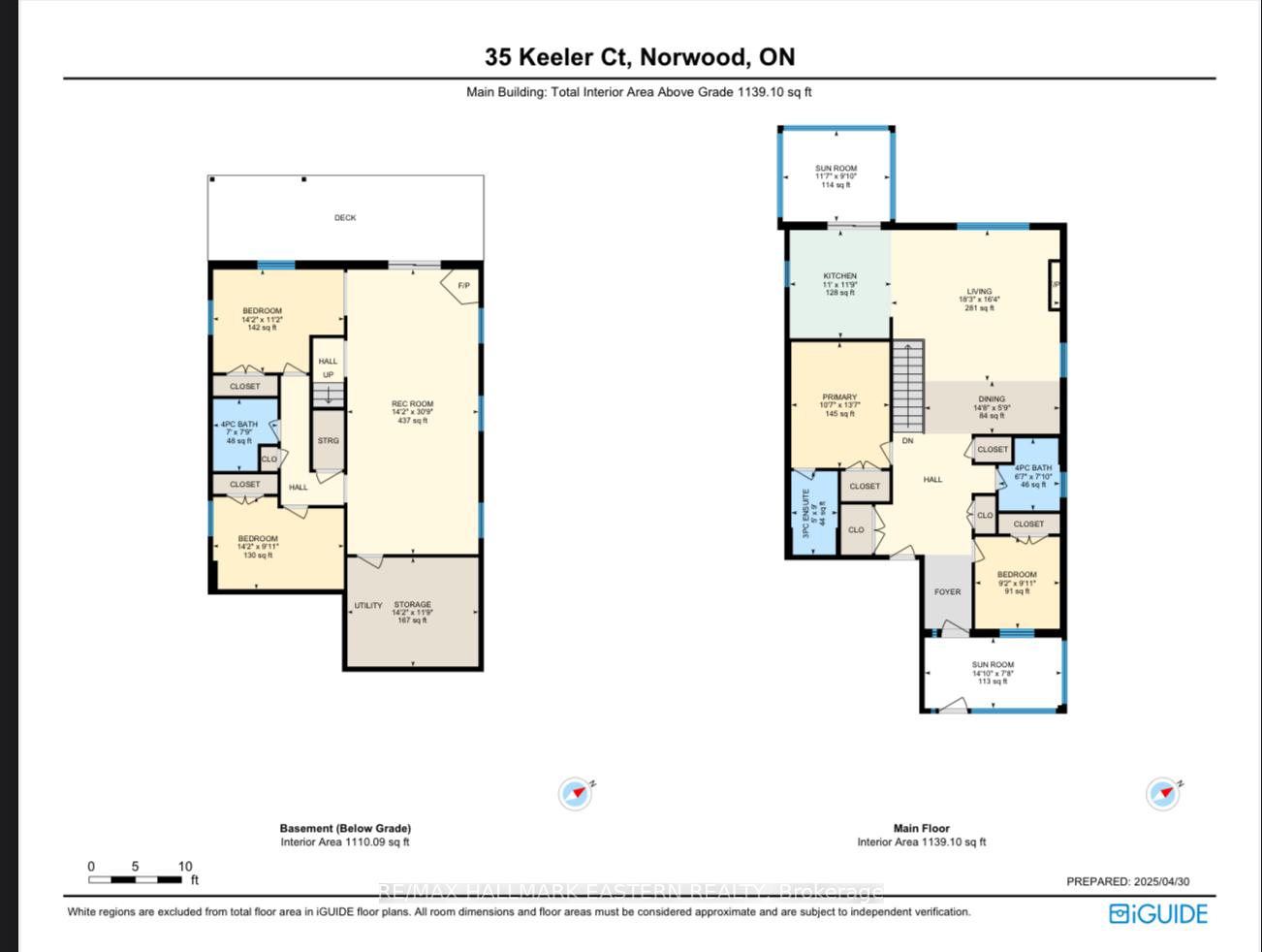

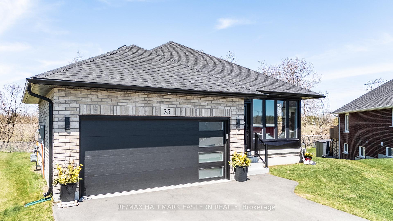
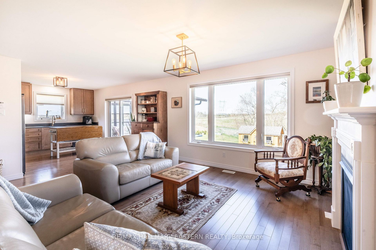
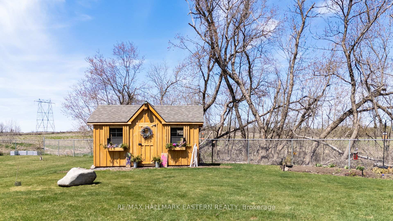
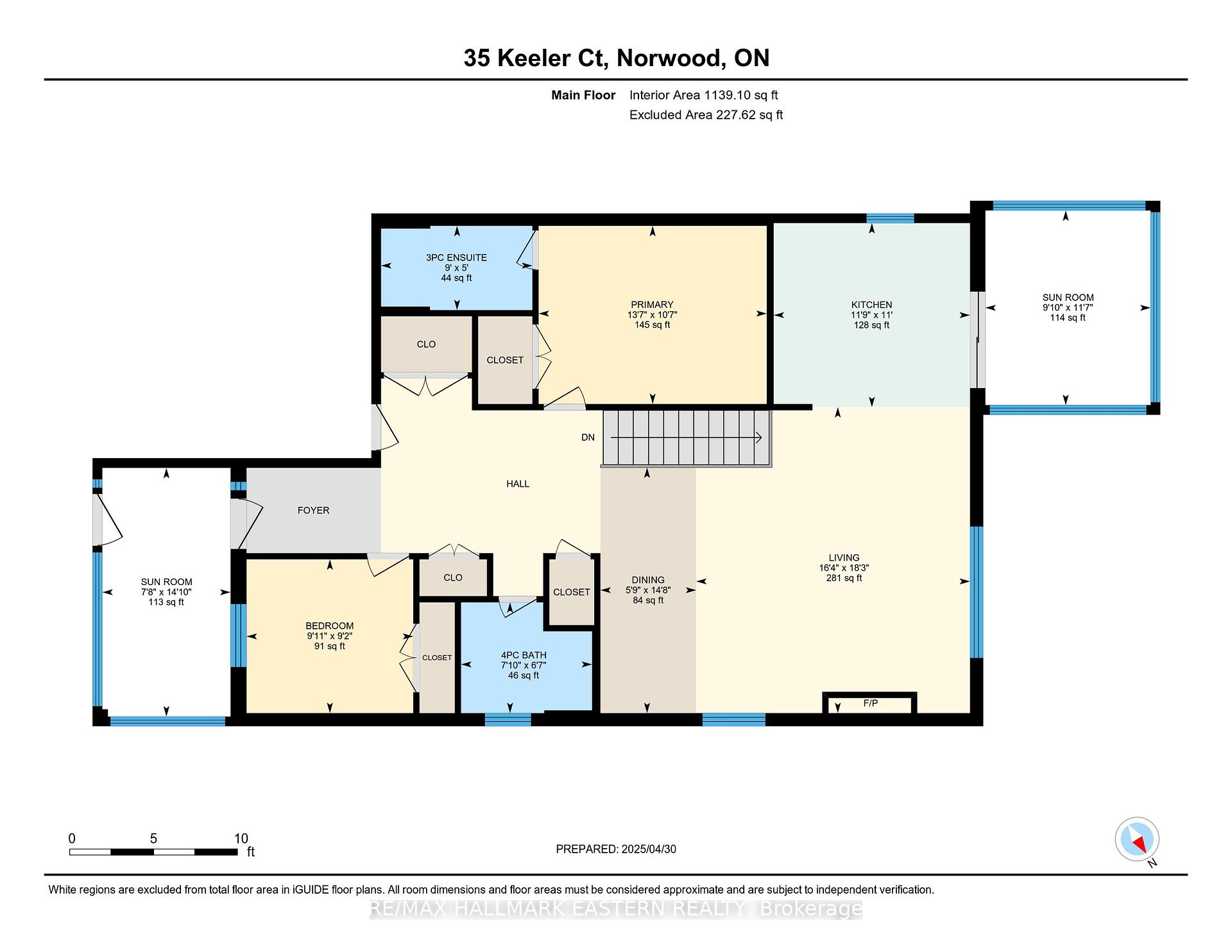
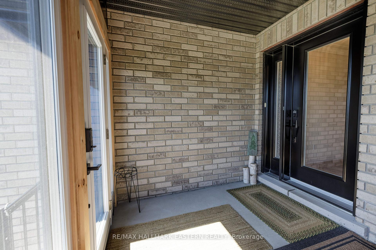
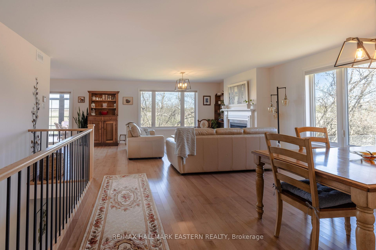
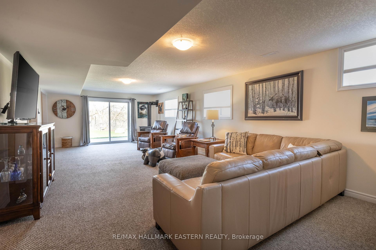
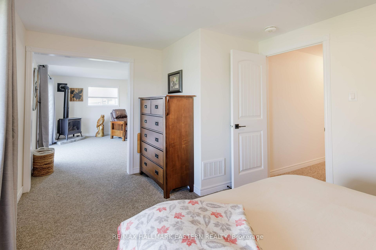
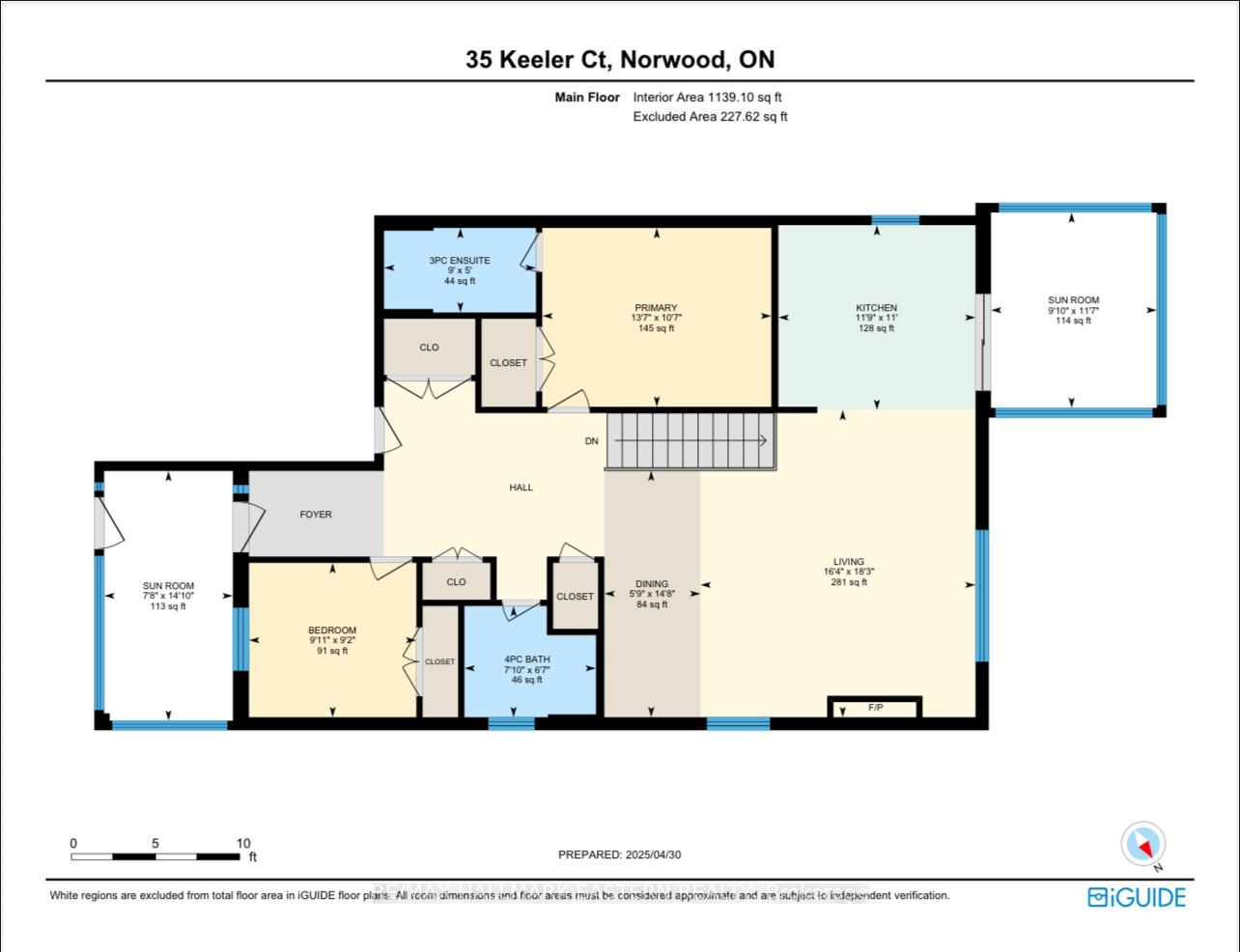
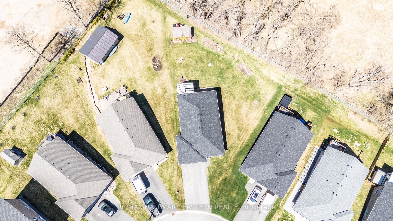
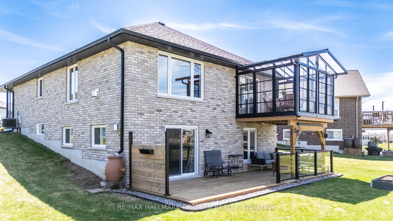
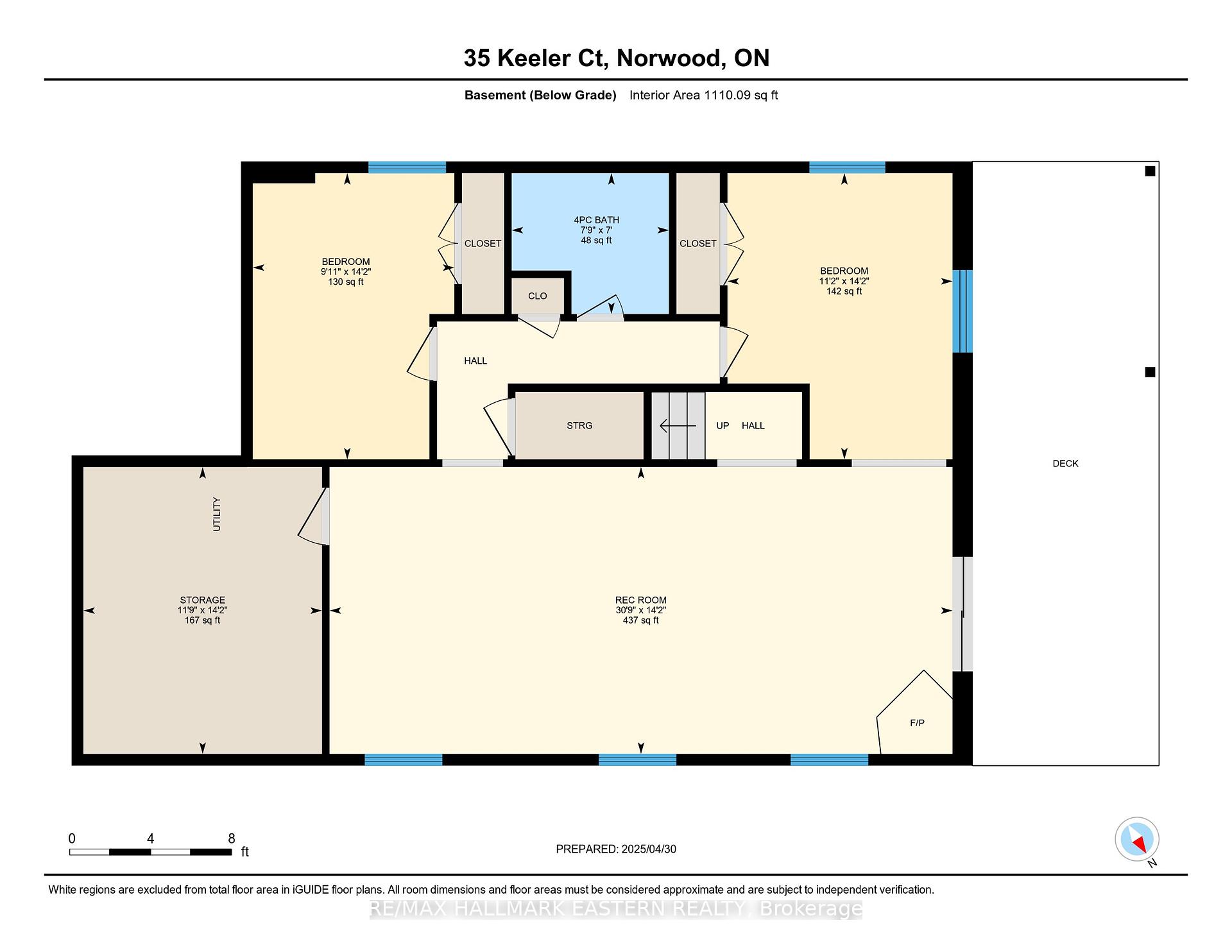
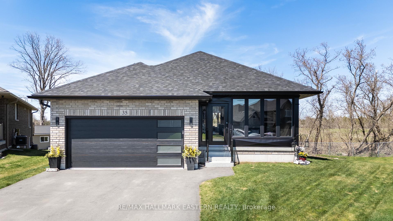
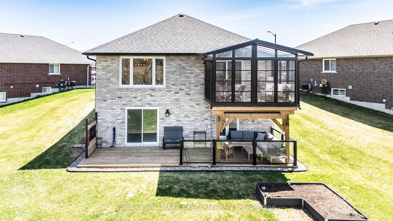
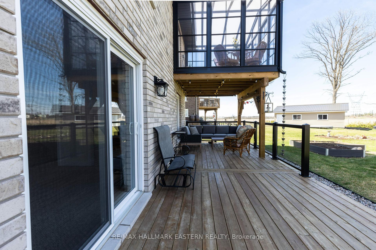
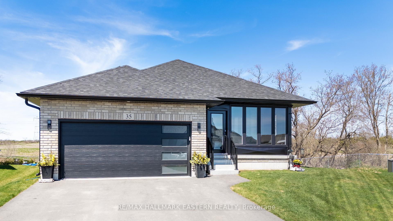
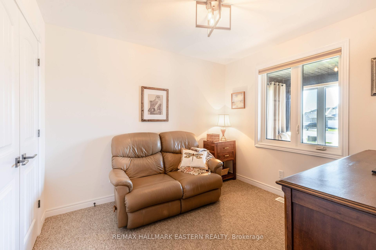
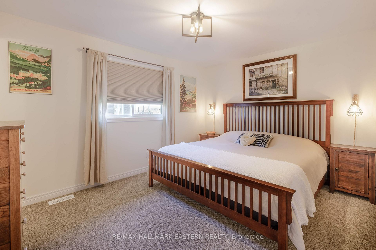
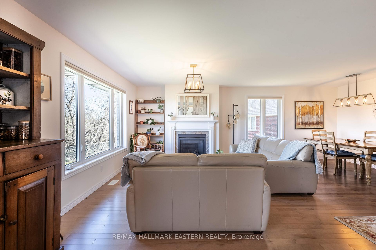













































| Welcome to 35 Keeler Court in Norwood Park Estates where comfort, quality, and curb appeal meet! This stunning all-brick home was crafted by award-winning Peterborough Homes and offers exceptional features throughout. South-facing and filled with natural light, the residence includes 3 spacious bedrooms, 3 bathrooms, and a large lower-floor den currently used as a 4th bedroom ideal for families or guests. The open-concept main floor flows beautifully into one of two custom-built 3-season sunrooms, perfect for enjoying the outdoors longer. The home also boasts a rare walkout basement, offering excellent in-law suite potential, and a private, extra-wide backyard with no rear neighbors for added tranquility. Inside, you'll find premium black stainless steel appliances and gas fireplaces on both the main floor and in the lower-level rec room. The attached 2-car garage, paved driveway, and parking for four vehicles ensure convenience plus, no sidewalks to shovel! Pride of ownership shines throughout this immaculate home. Opportunities like this don't come around often book your private showing today! Click on the brochure below. |
| Price | $749,900 |
| Taxes: | $4228.00 |
| Occupancy: | Owner |
| Address: | 35 Keeler Cour , Asphodel-Norwood, K0L 2V0, Peterborough |
| Directions/Cross Streets: | County Rd 40 & Albine St |
| Rooms: | 9 |
| Bedrooms: | 2 |
| Bedrooms +: | 2 |
| Family Room: | T |
| Basement: | Finished wit, Full |
| Level/Floor | Room | Length(ft) | Width(ft) | Descriptions | |
| Room 1 | Main | Sunroom | 7.64 | 14.83 | |
| Room 2 | Main | Bedroom | 9.94 | 9.15 | |
| Room 3 | Main | Primary B | 13.61 | 10.99 | Ensuite Bath |
| Room 4 | Main | Bathroom | 9.02 | 5.02 | 3 Pc Ensuite |
| Room 5 | Main | Bathroom | 7.81 | 6.59 | 4 Pc Bath |
| Room 6 | Main | Kitchen | 11.71 | 10.99 | |
| Room 7 | Main | Living Ro | 16.33 | 18.24 | |
| Room 8 | Main | Dining Ro | 5.71 | 14.63 | |
| Room 9 | Main | Sunroom | 9.84 | 11.61 | |
| Room 10 | Basement | Bedroom | 9.97 | 14.14 | |
| Room 11 | Basement | Bathroom | 7.77 | 6.95 | 4 Pc Bath |
| Room 12 | Basement | Bedroom | 11.12 | 14.14 | |
| Room 13 | Basement | Recreatio | 30.8 | 14.17 | Gas Fireplace |
| Room 14 | Basement | Utility R | 11.78 | 14.17 |
| Washroom Type | No. of Pieces | Level |
| Washroom Type 1 | 4 | Main |
| Washroom Type 2 | 3 | Main |
| Washroom Type 3 | 4 | Basement |
| Washroom Type 4 | 0 | |
| Washroom Type 5 | 0 |
| Total Area: | 0.00 |
| Property Type: | Detached |
| Style: | Bungalow |
| Exterior: | Brick |
| Garage Type: | Attached |
| Drive Parking Spaces: | 4 |
| Pool: | None |
| Approximatly Square Footage: | 1100-1500 |
| CAC Included: | N |
| Water Included: | N |
| Cabel TV Included: | N |
| Common Elements Included: | N |
| Heat Included: | N |
| Parking Included: | N |
| Condo Tax Included: | N |
| Building Insurance Included: | N |
| Fireplace/Stove: | Y |
| Heat Type: | Forced Air |
| Central Air Conditioning: | Central Air |
| Central Vac: | N |
| Laundry Level: | Syste |
| Ensuite Laundry: | F |
| Sewers: | Sewer |
$
%
Years
This calculator is for demonstration purposes only. Always consult a professional
financial advisor before making personal financial decisions.
| Although the information displayed is believed to be accurate, no warranties or representations are made of any kind. |
| RE/MAX HALLMARK EASTERN REALTY |
- Listing -1 of 0
|
|

Zannatal Ferdoush
Sales Representative
Dir:
647-528-1201
Bus:
647-528-1201
| Virtual Tour | Book Showing | Email a Friend |
Jump To:
At a Glance:
| Type: | Freehold - Detached |
| Area: | Peterborough |
| Municipality: | Asphodel-Norwood |
| Neighbourhood: | Rural Asphodel-Norwood |
| Style: | Bungalow |
| Lot Size: | x 129.00(Feet) |
| Approximate Age: | |
| Tax: | $4,228 |
| Maintenance Fee: | $0 |
| Beds: | 2+2 |
| Baths: | 3 |
| Garage: | 0 |
| Fireplace: | Y |
| Air Conditioning: | |
| Pool: | None |
Locatin Map:
Payment Calculator:

Listing added to your favorite list
Looking for resale homes?

By agreeing to Terms of Use, you will have ability to search up to 312348 listings and access to richer information than found on REALTOR.ca through my website.

