$1,598,000
Available - For Sale
Listing ID: W12124524
2906 Peacock Driv , Mississauga, L5M 5S2, Peel
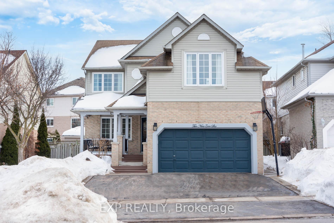
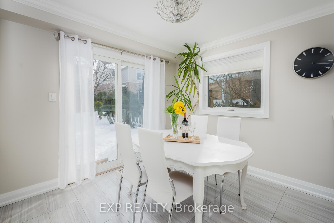
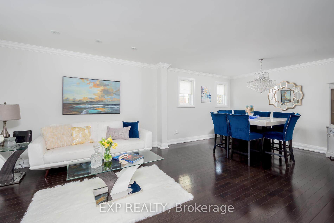
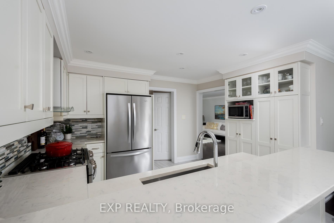
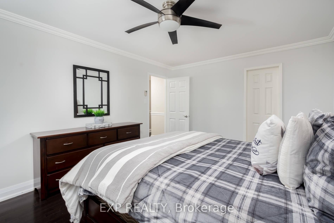
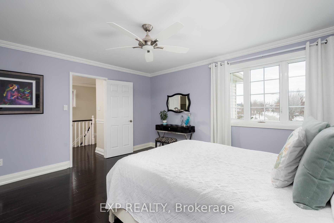
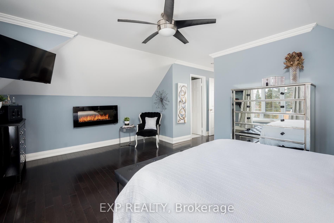
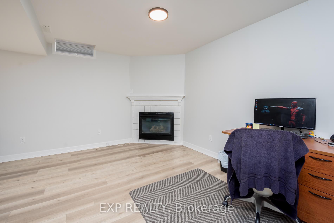
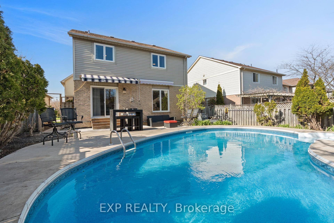
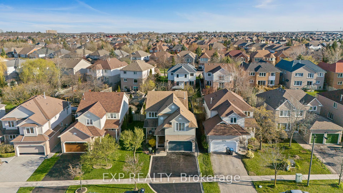
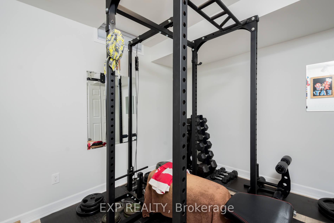
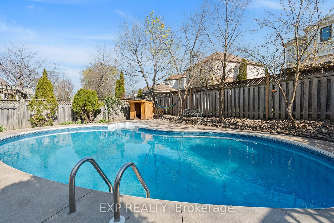
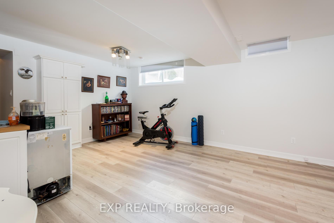
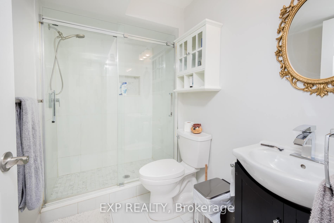

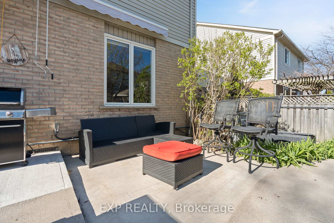
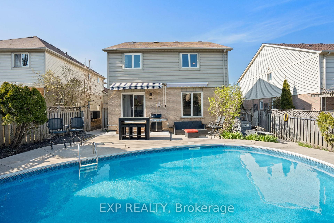
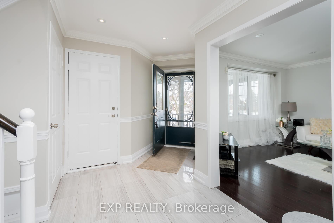
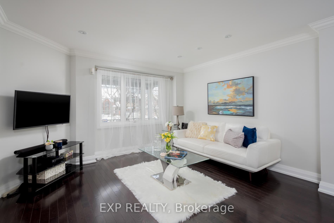
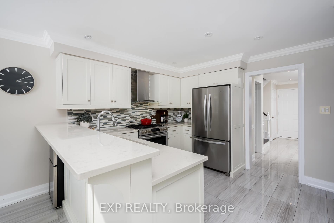
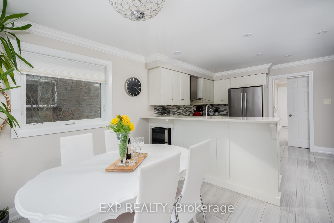
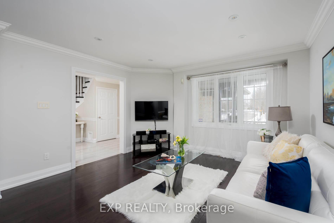
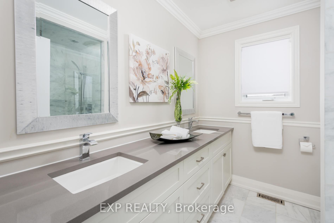
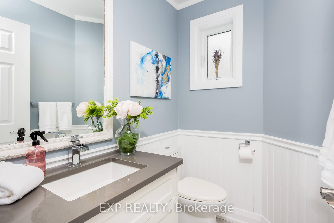
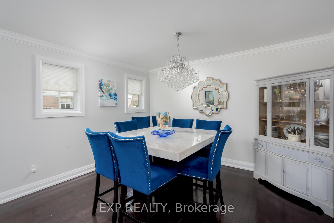
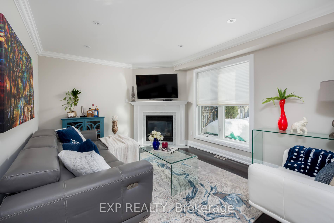
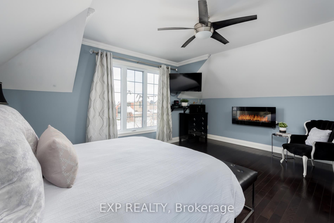
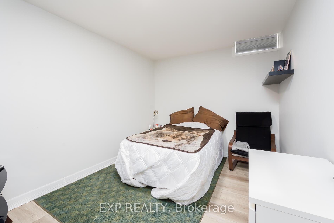
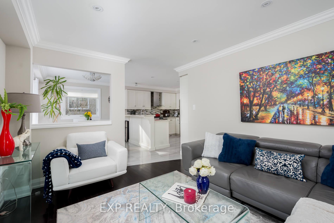
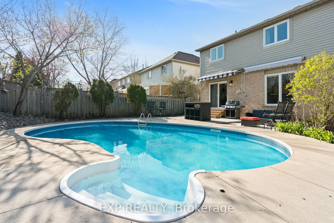
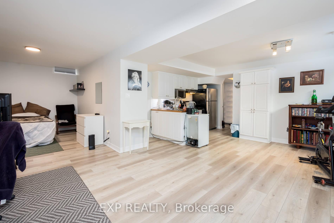
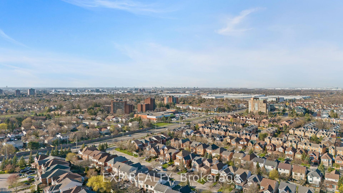
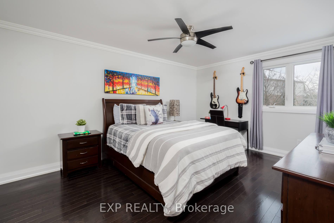
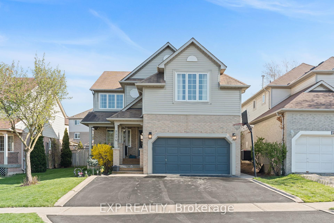
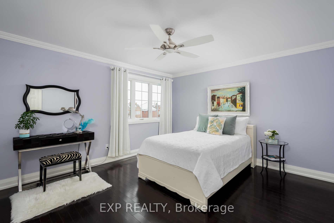
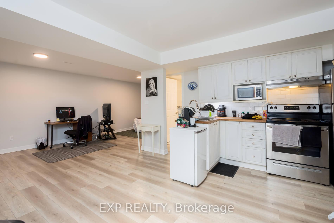
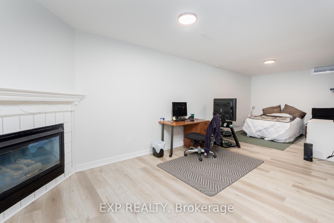
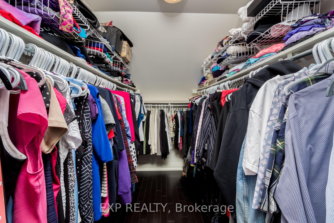
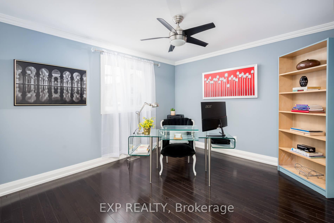
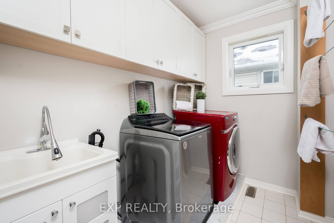
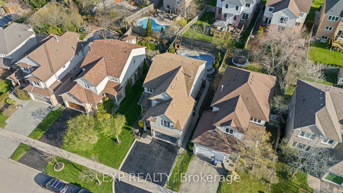
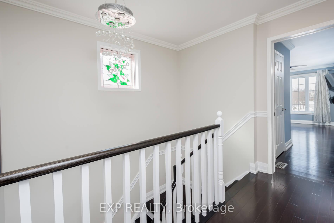
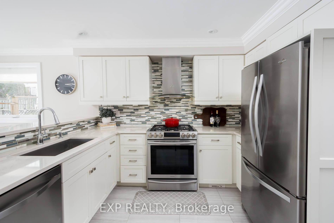
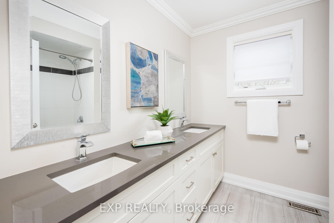
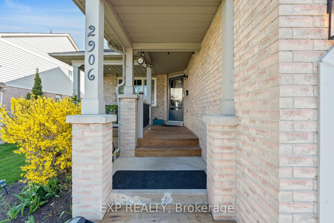

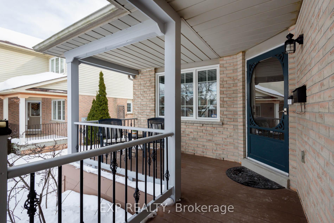
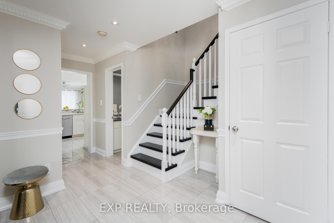

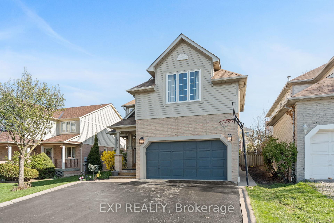
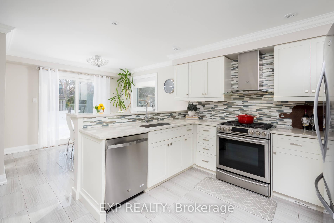
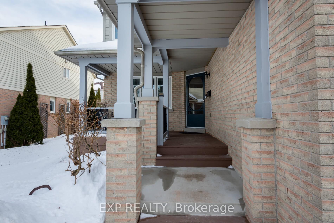
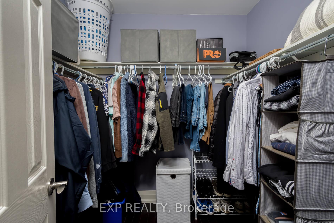
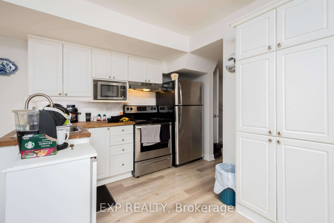






















































| Located in the sought-after Central Erin Mills neighbourhood, this well-maintained detached freehold home offers exceptional value in one of Mississaugas most desirable communities. This 2-storey property features 9+3 rooms with hardwood flooring, an open-concept layout, and large windows that bring in plenty of natural light.The main floor includes a spacious living room, formal dining area, and a modern kitchen with white quartz countertops and matching 12x24 porcelain tile floors that continue from the front entrance. A breakfast area overlooks the family room, which includes a gas fireplace and walkout to a private backyard.Upstairs, the primary bedroom features a walk-in closet and a 5-piece ensuite with marble floors, marble shower, and glass enclosure. Three additional bedrooms provide ample space for a growing family.The fully finished, legal basement with separate entrance includes two bedrooms, a 3-piece bathroom, and a full laundry roomadding flexibility and rental potential. A second laundry room is located on the upper level for convenience.The backyard features an inground sports pool with a new pump, surrounded by stone landscaping and a garden along the fence lineideal for summer entertaining. The front of the home is highlighted by a professionally landscaped stone wall garden, adding strong curb appeal.This move-in-ready property combines a functional layout, quality finishes, and a premium location with easy access to top-rated schools, shopping, and transit. |
| Price | $1,598,000 |
| Taxes: | $7989.00 |
| Occupancy: | Owner |
| Address: | 2906 Peacock Driv , Mississauga, L5M 5S2, Peel |
| Acreage: | < .50 |
| Directions/Cross Streets: | Thomas St/Glen Erin |
| Rooms: | 9 |
| Rooms +: | 3 |
| Bedrooms: | 4 |
| Bedrooms +: | 1 |
| Family Room: | T |
| Basement: | Finished, Separate Ent |
| Level/Floor | Room | Length(ft) | Width(ft) | Descriptions | |
| Room 1 | Main | Living Ro | 23.68 | 13.45 | Hardwood Floor, Pot Lights, Crown Moulding |
| Room 2 | Main | Dining Ro | 23.68 | 13.45 | Hardwood Floor, Open Concept, Crown Moulding |
| Room 3 | Main | Kitchen | 12.46 | 10.5 | Quartz Counter, Ceramic Backsplash, Breakfast Bar |
| Room 4 | Main | Breakfast | 10.5 | 9.84 | Ceramic Floor, Sliding Doors, W/O To Pool |
| Room 5 | Main | Family Ro | 15.58 | 11.48 | Hardwood Floor, Crown Moulding, Gas Fireplace |
| Room 6 | Second | Primary B | 17.38 | 13.78 | Broadloom, Walk-In Closet(s), 5 Pc Ensuite |
| Room 7 | Second | Bedroom 2 | 12.46 | 11.48 | California Shutters, Double Closet, Crown Moulding |
| Room 8 | Second | Bedroom 3 | 16.4 | 11.97 | Crown Moulding, Walk-In Closet(s), California Shutters |
| Room 9 | Second | Bedroom 4 | 14.76 | 13.28 | Crown Moulding, Walk-In Closet(s), California Shutters |
| Room 10 | Basement | Recreatio | 21.81 | 15.91 | 4 Pc Bath, Gas Fireplace |
| Room 11 | Basement | Bedroom | 9.84 | 9.84 | Vinyl Floor |
| Room 12 | Basement | Bedroom | 12.69 | 9.84 | Vinyl Floor, Overlooks Living |
| Washroom Type | No. of Pieces | Level |
| Washroom Type 1 | 5 | Upper |
| Washroom Type 2 | 2 | Main |
| Washroom Type 3 | 4 | Basement |
| Washroom Type 4 | 0 | |
| Washroom Type 5 | 0 |
| Total Area: | 0.00 |
| Approximatly Age: | 16-30 |
| Property Type: | Detached |
| Style: | 2-Storey |
| Exterior: | Brick, Vinyl Siding |
| Garage Type: | Built-In |
| (Parking/)Drive: | Private Do |
| Drive Parking Spaces: | 3 |
| Park #1 | |
| Parking Type: | Private Do |
| Park #2 | |
| Parking Type: | Private Do |
| Pool: | Inground |
| Approximatly Age: | 16-30 |
| Approximatly Square Footage: | 2000-2500 |
| Property Features: | Fenced Yard, Hospital |
| CAC Included: | N |
| Water Included: | N |
| Cabel TV Included: | N |
| Common Elements Included: | N |
| Heat Included: | N |
| Parking Included: | N |
| Condo Tax Included: | N |
| Building Insurance Included: | N |
| Fireplace/Stove: | Y |
| Heat Type: | Forced Air |
| Central Air Conditioning: | Central Air |
| Central Vac: | N |
| Laundry Level: | Syste |
| Ensuite Laundry: | F |
| Elevator Lift: | False |
| Sewers: | Sewer |
| Utilities-Cable: | A |
| Utilities-Hydro: | A |
$
%
Years
This calculator is for demonstration purposes only. Always consult a professional
financial advisor before making personal financial decisions.
| Although the information displayed is believed to be accurate, no warranties or representations are made of any kind. |
| EXP REALTY |
- Listing -1 of 0
|
|

Zannatal Ferdoush
Sales Representative
Dir:
647-528-1201
Bus:
647-528-1201
| Virtual Tour | Book Showing | Email a Friend |
Jump To:
At a Glance:
| Type: | Freehold - Detached |
| Area: | Peel |
| Municipality: | Mississauga |
| Neighbourhood: | Central Erin Mills |
| Style: | 2-Storey |
| Lot Size: | x 121.50(Feet) |
| Approximate Age: | 16-30 |
| Tax: | $7,989 |
| Maintenance Fee: | $0 |
| Beds: | 4+1 |
| Baths: | 4 |
| Garage: | 0 |
| Fireplace: | Y |
| Air Conditioning: | |
| Pool: | Inground |
Locatin Map:
Payment Calculator:

Listing added to your favorite list
Looking for resale homes?

By agreeing to Terms of Use, you will have ability to search up to 312348 listings and access to richer information than found on REALTOR.ca through my website.

