$5,700
Available - For Rent
Listing ID: W12123903
10 Burnhamthorpe Cres , Toronto, M9A 1G4, Toronto
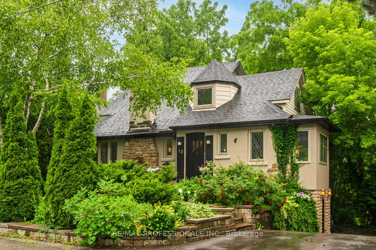
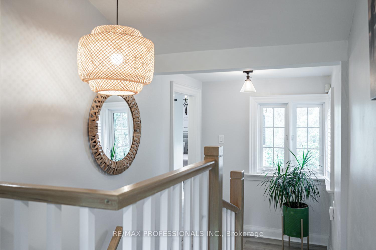
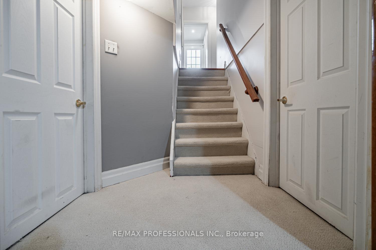
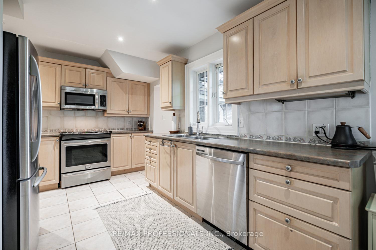
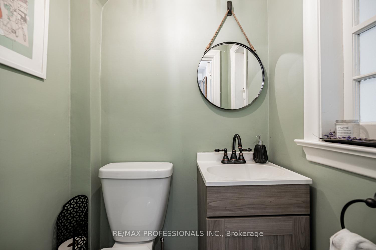
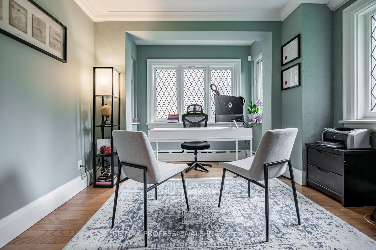
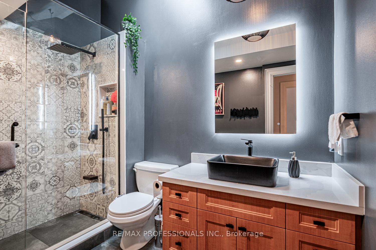

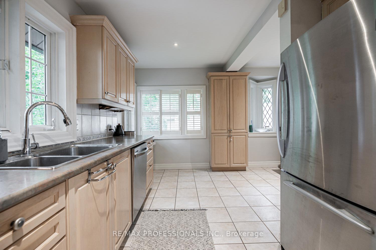
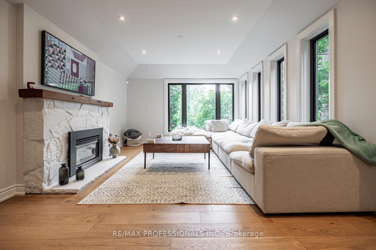
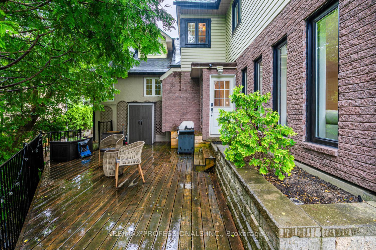
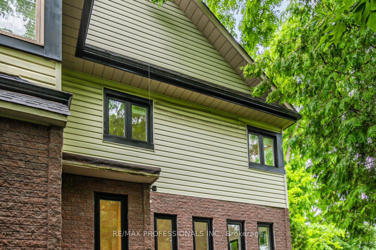
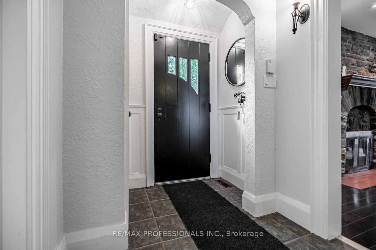
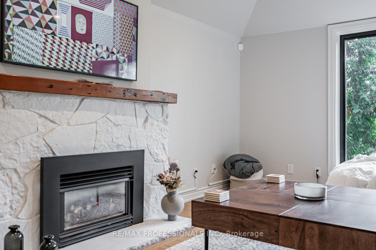
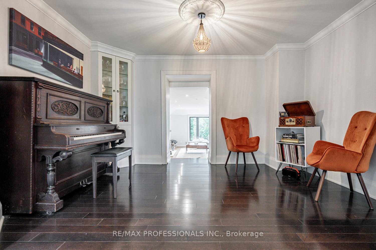
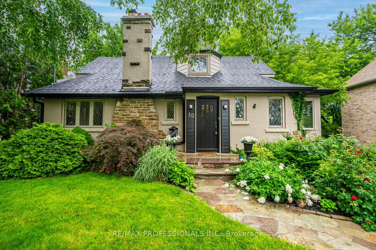
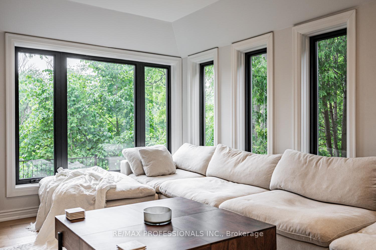
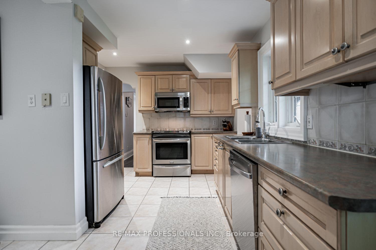
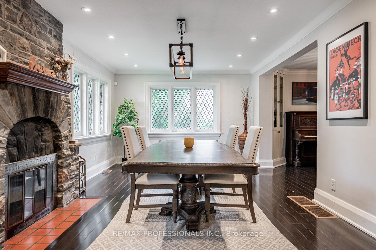

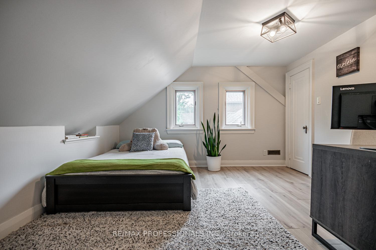
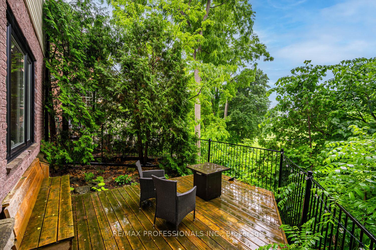
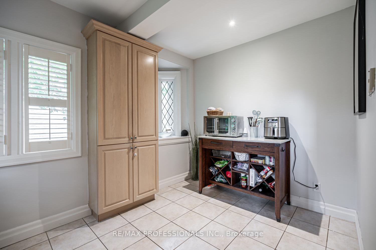
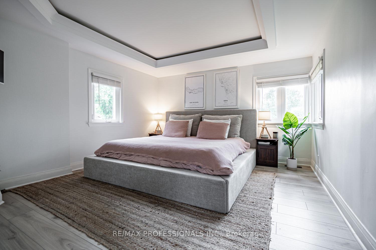
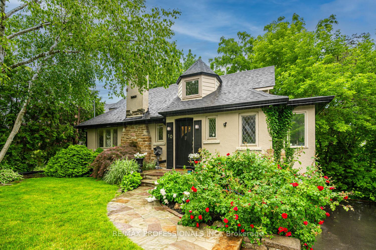
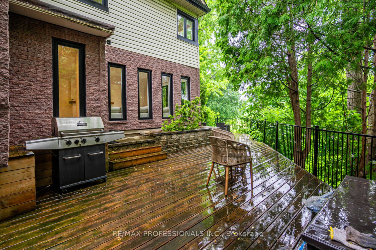
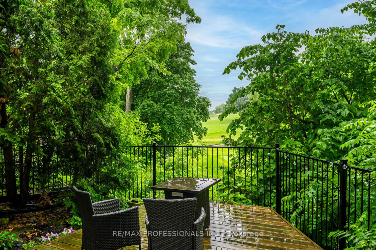
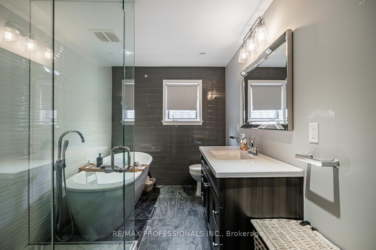
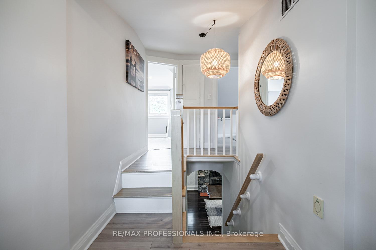
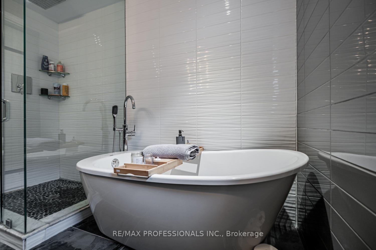
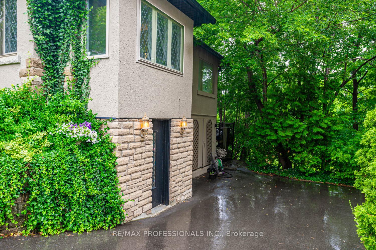
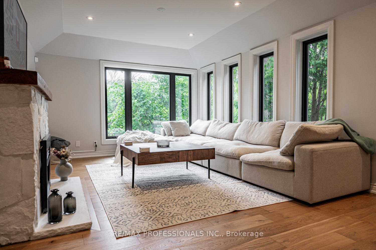
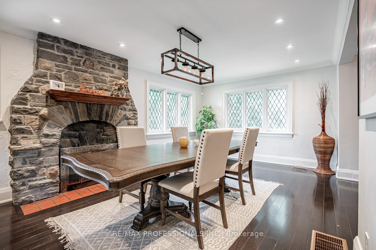
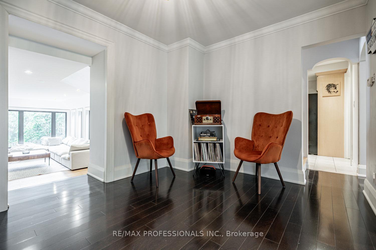
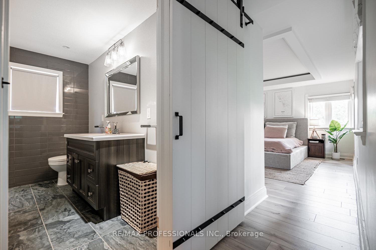
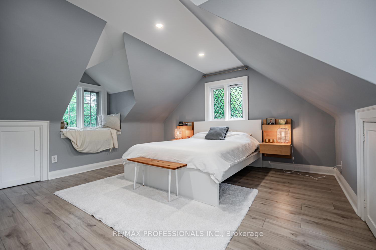
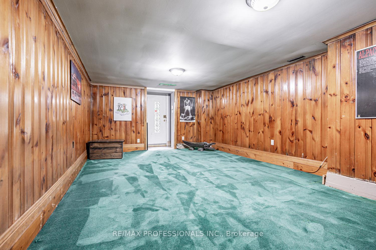





































| Beautiful Old World Charm Mixed With A Modern Elegance. This Unbelievable Space Offers Stunning Views Of The Islington Golf Course From Many Rooms With Year Round Privacy. It's Truly An Oasis Right Here In The City! Fully Renovated With New Lighting, Wide Plank Hardwood, New Windows, Updated Bathrooms, Gas Fireplace And Spectacular Golf Course Views. Walk To Tom Riley Park And Montgomery's Inn Farmers Market! Steps to TTC (Islington Station) And To Many Retail And Restaurants. Close To Highways And 20 Minute Drive To Downtown. |
| Price | $5,700 |
| Taxes: | $0.00 |
| Occupancy: | Tenant |
| Address: | 10 Burnhamthorpe Cres , Toronto, M9A 1G4, Toronto |
| Directions/Cross Streets: | Islington/Dundas |
| Rooms: | 8 |
| Rooms +: | 1 |
| Bedrooms: | 3 |
| Bedrooms +: | 0 |
| Family Room: | T |
| Basement: | Finished |
| Furnished: | Unfu |
| Level/Floor | Room | Length(ft) | Width(ft) | Descriptions | |
| Room 1 | Main | Family Ro | 15.15 | 23.58 | Hardwood Floor, Gas Fireplace, W/O To Deck |
| Room 2 | Main | Kitchen | 21.48 | 15.74 | Stainless Steel Appl, Eat-in Kitchen, Overlooks Park |
| Room 3 | Main | Dining Ro | 14.33 | 12.76 | Hardwood Floor, Brick Fireplace |
| Room 4 | Main | Living Ro | 20.07 | 11.84 | Hardwood Floor, Crown Moulding |
| Room 5 | Main | Office | 8.17 | 10.82 | Hardwood Floor, French Doors, Leaded Glass |
| Room 6 | Upper | Primary B | 12.33 | 23.42 | Laminate, 4 Pc Ensuite |
| Room 7 | Upper | Bedroom 2 | 15.09 | 15.15 | Laminate |
| Room 8 | Upper | Bedroom 3 | 14.76 | 12.07 | Laminate |
| Room 9 | Lower | Recreatio | 22.17 | 21.52 | Broadloom, Closed Fireplace |
| Washroom Type | No. of Pieces | Level |
| Washroom Type 1 | 2 | Main |
| Washroom Type 2 | 4 | Second |
| Washroom Type 3 | 3 | Second |
| Washroom Type 4 | 0 | |
| Washroom Type 5 | 0 |
| Total Area: | 0.00 |
| Approximatly Age: | 51-99 |
| Property Type: | Detached |
| Style: | 2-Storey |
| Exterior: | Stucco (Plaster), Brick Front |
| Garage Type: | Attached |
| (Parking/)Drive: | Private |
| Drive Parking Spaces: | 3 |
| Park #1 | |
| Parking Type: | Private |
| Park #2 | |
| Parking Type: | Private |
| Pool: | None |
| Laundry Access: | Ensuite |
| Approximatly Age: | 51-99 |
| CAC Included: | N |
| Water Included: | N |
| Cabel TV Included: | N |
| Common Elements Included: | N |
| Heat Included: | N |
| Parking Included: | Y |
| Condo Tax Included: | N |
| Building Insurance Included: | N |
| Fireplace/Stove: | N |
| Heat Type: | Forced Air |
| Central Air Conditioning: | Central Air |
| Central Vac: | N |
| Laundry Level: | Syste |
| Ensuite Laundry: | F |
| Elevator Lift: | False |
| Sewers: | Sewer |
| Although the information displayed is believed to be accurate, no warranties or representations are made of any kind. |
| RE/MAX PROFESSIONALS INC. |
- Listing -1 of 0
|
|

Zannatal Ferdoush
Sales Representative
Dir:
647-528-1201
Bus:
647-528-1201
| Virtual Tour | Book Showing | Email a Friend |
Jump To:
At a Glance:
| Type: | Freehold - Detached |
| Area: | Toronto |
| Municipality: | Toronto W08 |
| Neighbourhood: | Islington-City Centre West |
| Style: | 2-Storey |
| Lot Size: | x 86.94(Feet) |
| Approximate Age: | 51-99 |
| Tax: | $0 |
| Maintenance Fee: | $0 |
| Beds: | 3 |
| Baths: | 3 |
| Garage: | 0 |
| Fireplace: | N |
| Air Conditioning: | |
| Pool: | None |
Locatin Map:

Listing added to your favorite list
Looking for resale homes?

By agreeing to Terms of Use, you will have ability to search up to 312348 listings and access to richer information than found on REALTOR.ca through my website.

