$1,250,000
Available - For Sale
Listing ID: N12124627
259 Chelsea Cres , Bradford West Gwillimbury, L3Z 4G7, Simcoe
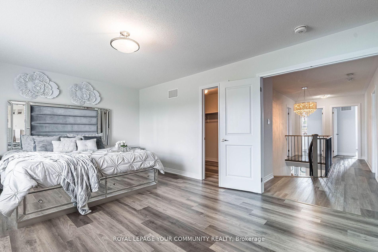
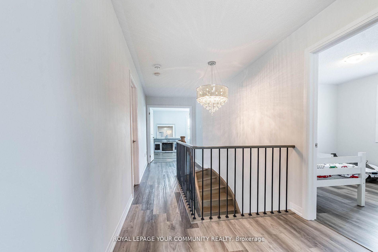
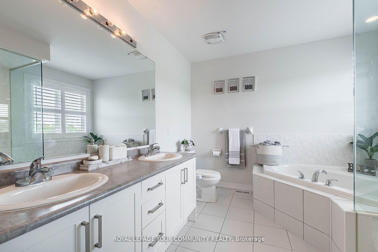
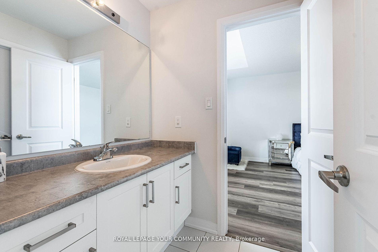

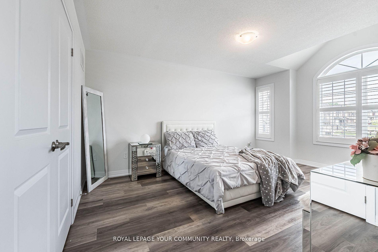
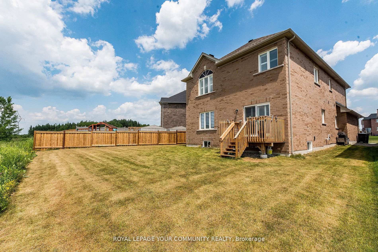
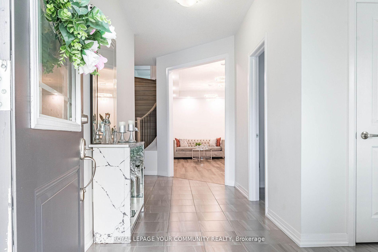

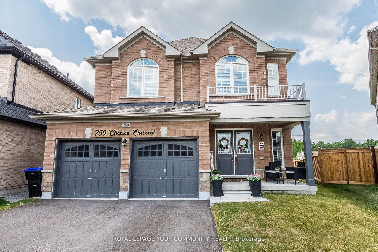
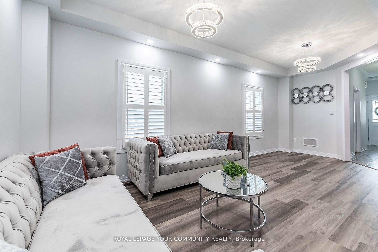
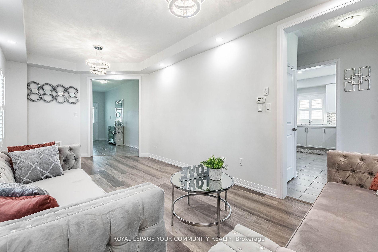
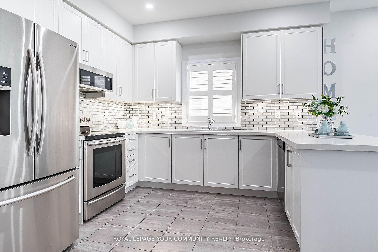
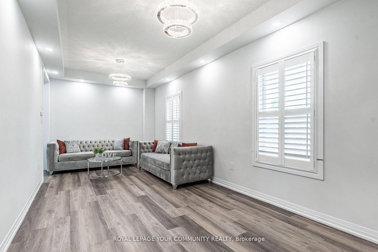
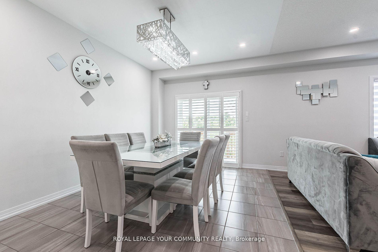
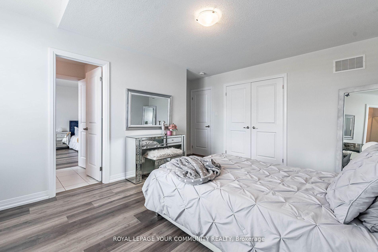
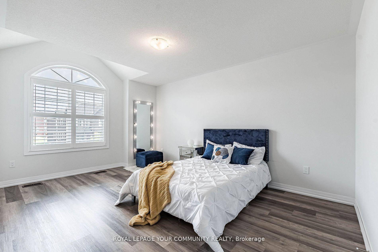
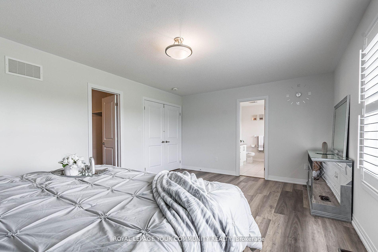
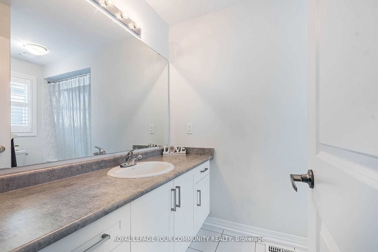
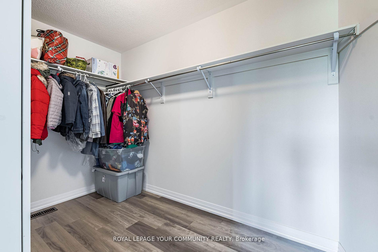
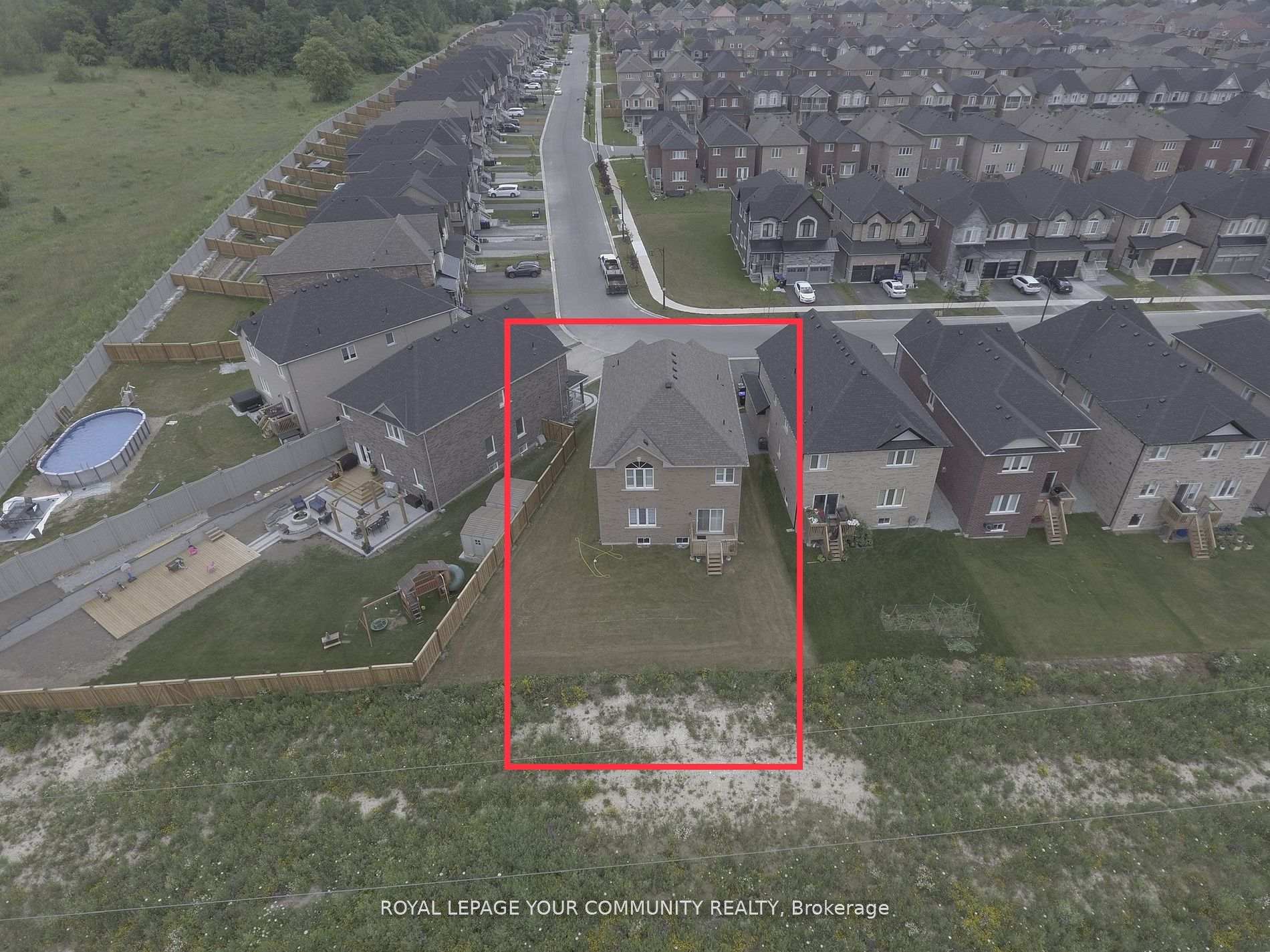
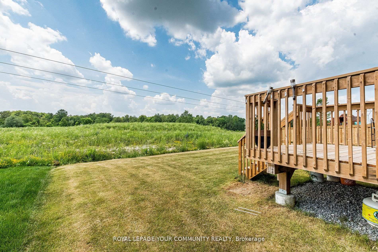
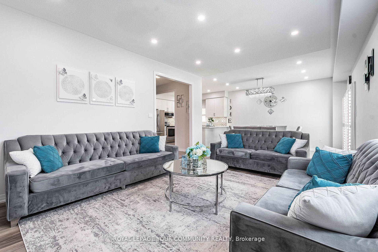
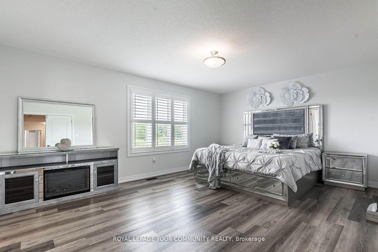
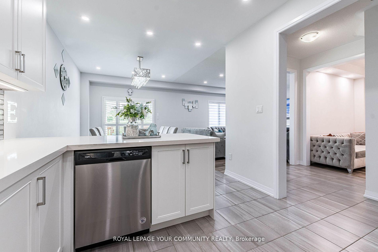
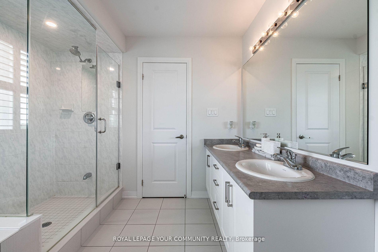
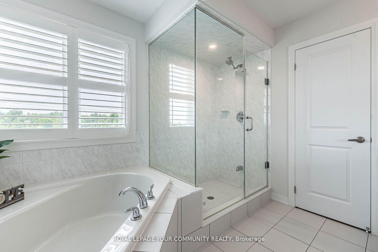
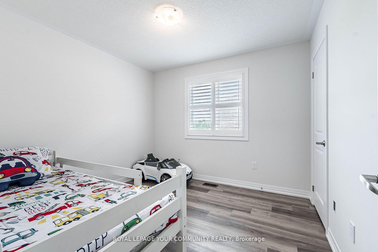
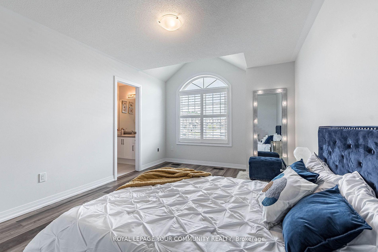
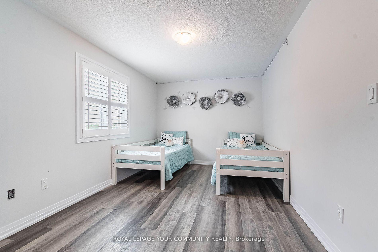
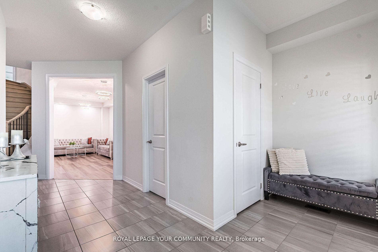
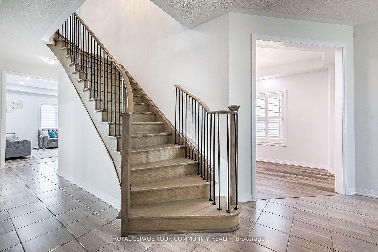
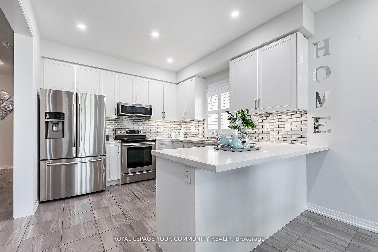
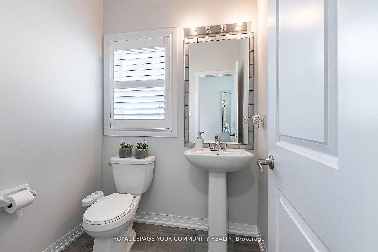
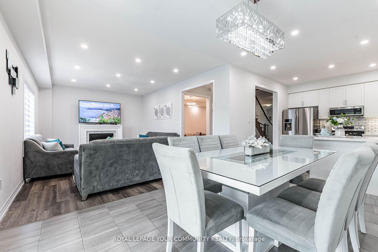
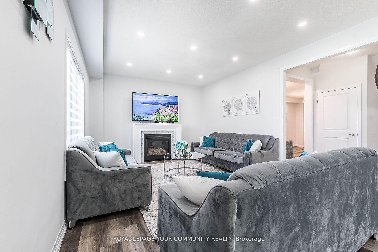
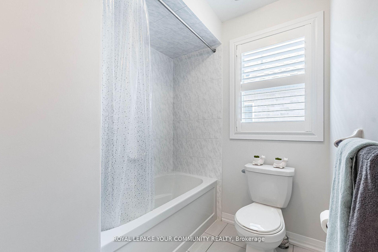
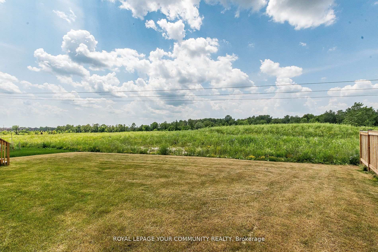
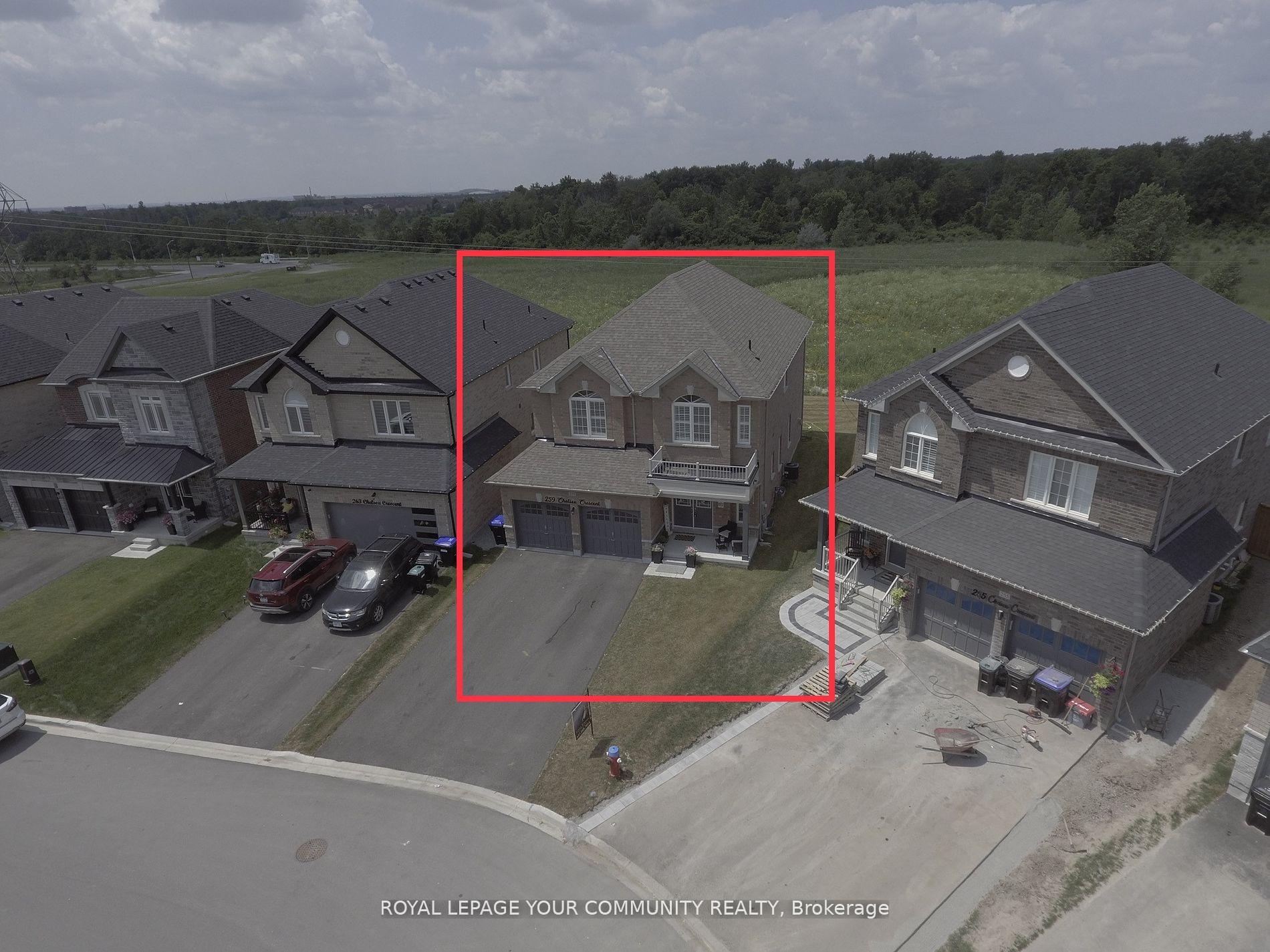
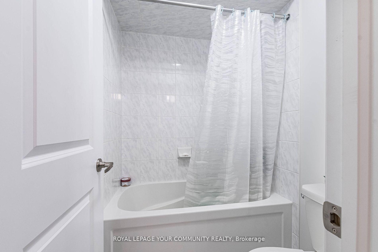








































| Welcome to 259 Chelsea Crescent, a beautifully maintained 5-bedroom detached home in one of Bradford's most family-friendly neighbourhoods. This spacious two-storey offers a bright, open-concept main floor with combined living and dining areas, a cozy family room with fireplace, and a modern eat-in kitchen with stainless steel appliances, ample storage, and a walk-out to the backyard. A main floor laundry room adds everyday convenience. Upstairs features five generously sized bedrooms, perfect for families or a home office setup. The home sits on a premium 38' x 126' lot with a private, fenced backyard ideal for kids, pets, and summer entertaining. Parking for four with a double garage and wide driveway. Pride of ownership throughout. Close to top-rated schools, parks, shopping, and transit. Don't miss your chance to live in this vibrant and welcoming community. |
| Price | $1,250,000 |
| Taxes: | $3072.64 |
| Occupancy: | Owner |
| Address: | 259 Chelsea Cres , Bradford West Gwillimbury, L3Z 4G7, Simcoe |
| Acreage: | < .50 |
| Directions/Cross Streets: | Line 8 / Young St |
| Rooms: | 10 |
| Bedrooms: | 5 |
| Bedrooms +: | 0 |
| Family Room: | T |
| Basement: | Unfinished, Full |
| Level/Floor | Room | Length(ft) | Width(ft) | Descriptions | |
| Room 1 | Main | Living Ro | 9.97 | 21.98 | Laminate, Window |
| Room 2 | Main | Dining Ro | 9.97 | 21.98 | Laminate, Window |
| Room 3 | Main | Family Ro | 17.97 | 12.99 | Laminate, Large Window, Fireplace |
| Room 4 | Main | Kitchen | 10.36 | 10.99 | Ceramic Floor, Breakfast Bar |
| Room 5 | Main | Breakfast | 10.36 | 14.99 | Ceramic Floor, W/O To Patio |
| Room 6 | Second | Primary B | 17.97 | 12.99 | Laminate, 4 Pc Ensuite, Walk-In Closet(s) |
| Room 7 | Second | Bedroom 2 | 9.97 | 14.99 | Laminate, 4 Pc Ensuite |
| Room 8 | Second | Bedroom 3 | 10.17 | 10.36 | Laminate, Semi Ensuite, Window |
| Room 9 | Second | Bedroom 4 | 11.18 | 15.97 | 3 Pc Bath, 3 Pc Bath, Closet |
| Room 10 | Second | Bedroom 5 | 10.99 | 14.99 | Laminate, Closet, Window |
| Washroom Type | No. of Pieces | Level |
| Washroom Type 1 | 2 | Main |
| Washroom Type 2 | 5 | Second |
| Washroom Type 3 | 3 | Second |
| Washroom Type 4 | 4 | Second |
| Washroom Type 5 | 0 |
| Total Area: | 0.00 |
| Approximatly Age: | 0-5 |
| Property Type: | Detached |
| Style: | 2-Storey |
| Exterior: | Brick |
| Garage Type: | Built-In |
| (Parking/)Drive: | Private Do |
| Drive Parking Spaces: | 4 |
| Park #1 | |
| Parking Type: | Private Do |
| Park #2 | |
| Parking Type: | Private Do |
| Pool: | None |
| Other Structures: | Fence - Partia |
| Approximatly Age: | 0-5 |
| Approximatly Square Footage: | 2500-3000 |
| Property Features: | Fenced Yard, Library |
| CAC Included: | N |
| Water Included: | N |
| Cabel TV Included: | N |
| Common Elements Included: | N |
| Heat Included: | N |
| Parking Included: | N |
| Condo Tax Included: | N |
| Building Insurance Included: | N |
| Fireplace/Stove: | Y |
| Heat Type: | Forced Air |
| Central Air Conditioning: | Central Air |
| Central Vac: | Y |
| Laundry Level: | Syste |
| Ensuite Laundry: | F |
| Elevator Lift: | False |
| Sewers: | Sewer |
| Utilities-Cable: | Y |
| Utilities-Hydro: | Y |
$
%
Years
This calculator is for demonstration purposes only. Always consult a professional
financial advisor before making personal financial decisions.
| Although the information displayed is believed to be accurate, no warranties or representations are made of any kind. |
| ROYAL LEPAGE YOUR COMMUNITY REALTY |
- Listing -1 of 0
|
|

Zannatal Ferdoush
Sales Representative
Dir:
647-528-1201
Bus:
647-528-1201
| Virtual Tour | Book Showing | Email a Friend |
Jump To:
At a Glance:
| Type: | Freehold - Detached |
| Area: | Simcoe |
| Municipality: | Bradford West Gwillimbury |
| Neighbourhood: | Bradford |
| Style: | 2-Storey |
| Lot Size: | x 126.00(Feet) |
| Approximate Age: | 0-5 |
| Tax: | $3,072.64 |
| Maintenance Fee: | $0 |
| Beds: | 5 |
| Baths: | 4 |
| Garage: | 0 |
| Fireplace: | Y |
| Air Conditioning: | |
| Pool: | None |
Locatin Map:
Payment Calculator:

Listing added to your favorite list
Looking for resale homes?

By agreeing to Terms of Use, you will have ability to search up to 312348 listings and access to richer information than found on REALTOR.ca through my website.

