$1,119,000
Available - For Sale
Listing ID: W12124610
8 Mansfield Stre , Brampton, L6S 2Y3, Peel
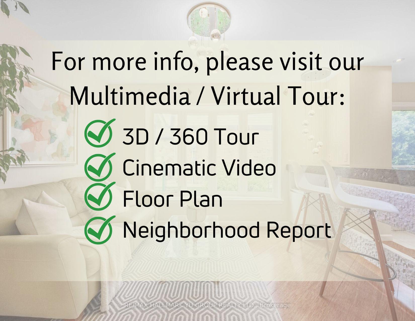
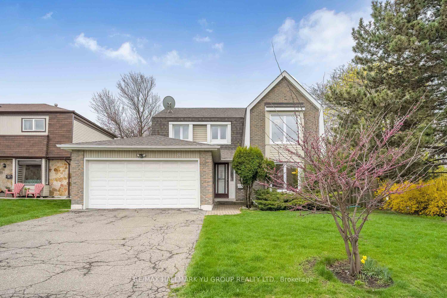
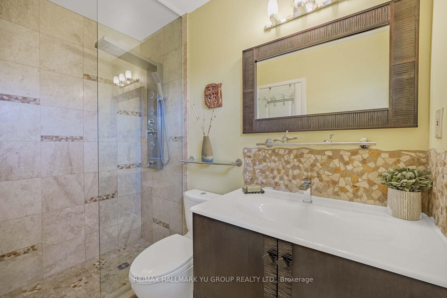
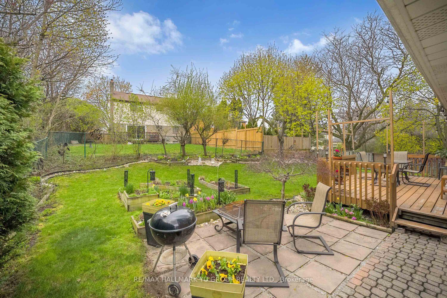
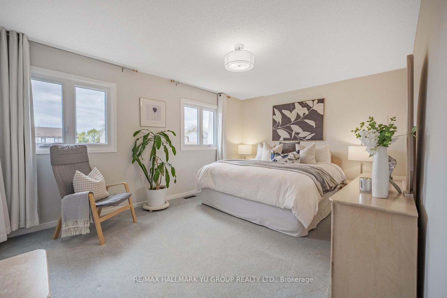
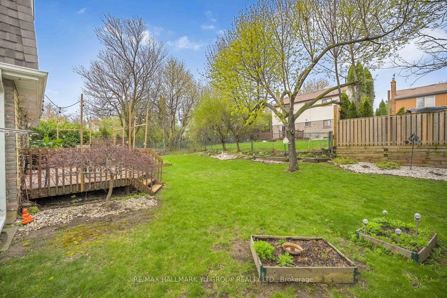
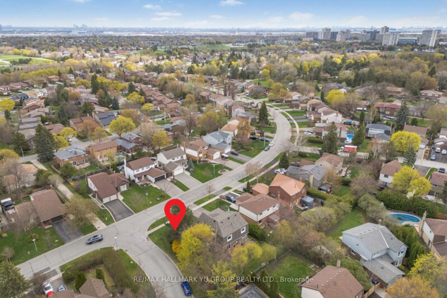
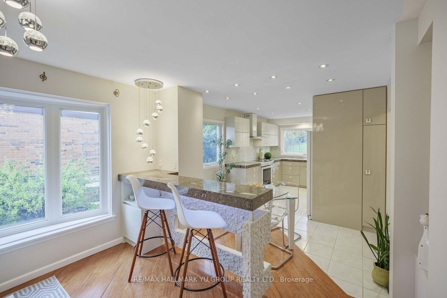
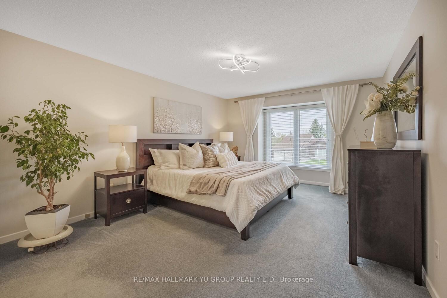
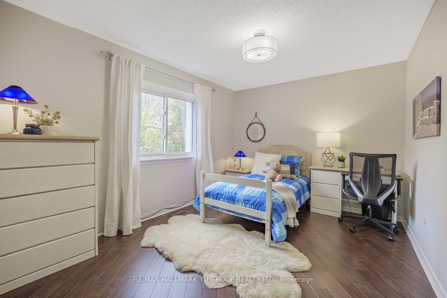
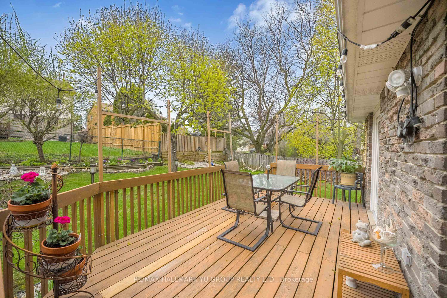
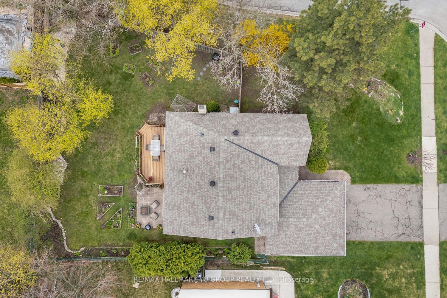
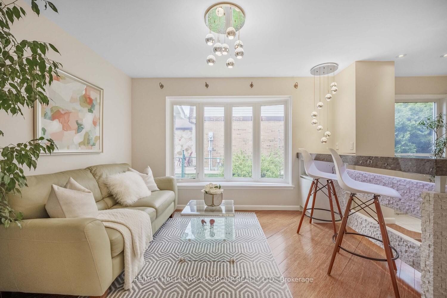
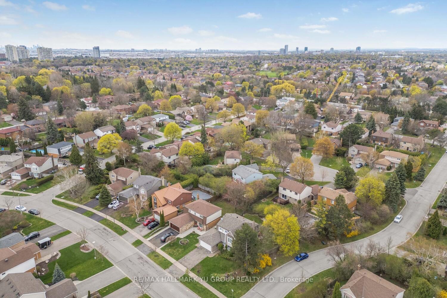
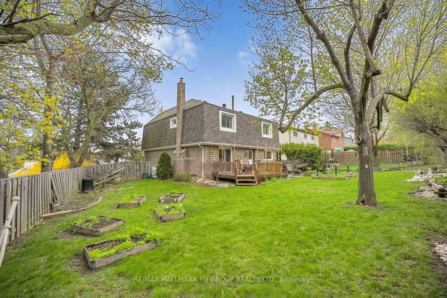
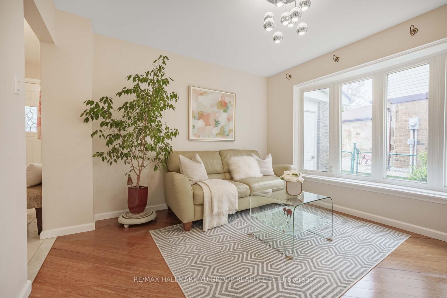

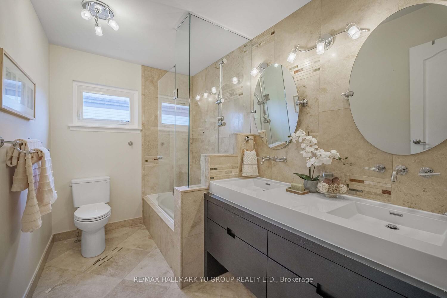
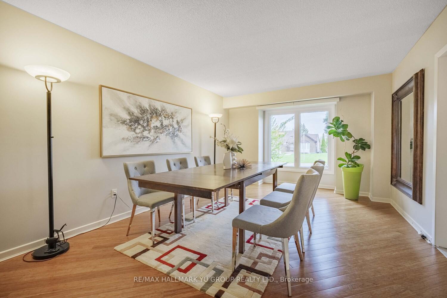
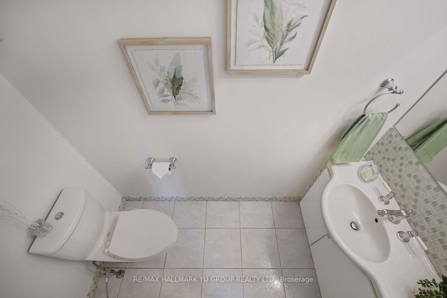
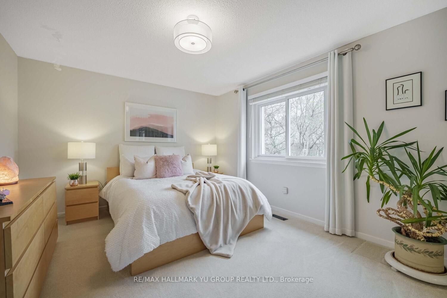
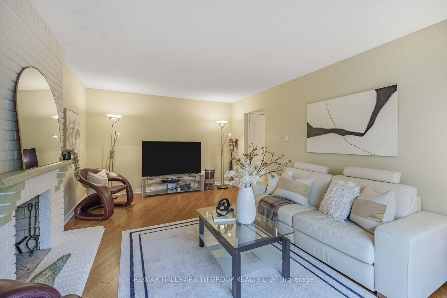
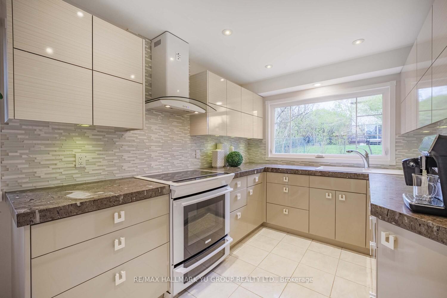
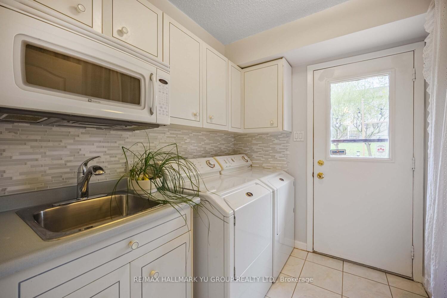
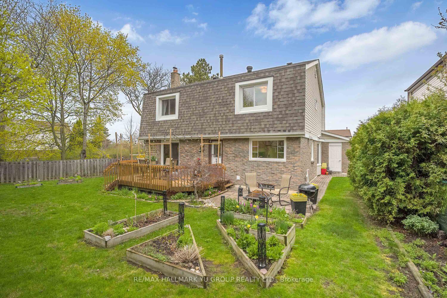
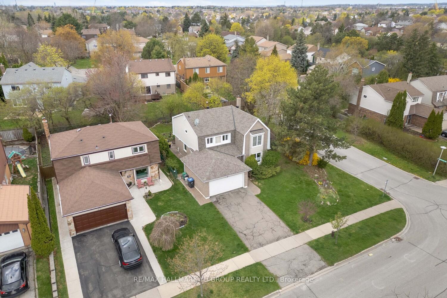
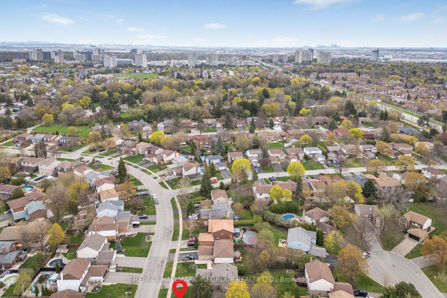
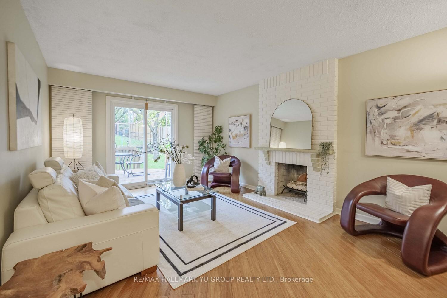




























| Rarely offered 4-bedroom, Updated, detached home on a premium pie-shaped corner lot with an 81 ft wide rear in Brampton's highly sought-after M-Section! Nestled within the exclusive south side of Bramalea Estates, a low-turnover pocket known for its quiet streets and pride of ownership. This 2,223 sq ft home sits on a generous 7,815 sq ft lot with a bright, spacious layout and a double garage. The thoughtfully redesigned main floor transforms how you live every day - combining the high-end kitchen, eat-in breakfast area with custom breakfast bar, and living room into one cohesive space, while still offering a large formal dining area perfect for gatherings. Thoughtfully updated to replace seldom-used formal areas with functional, everyday living spaces ideal for family life and entertaining. Theres also a spacious main floor family room and two walkouts to the backyard perfect for summer BBQs, watching the kids play, or simply enjoying the outdoors. Conveniently located near schools, parks including Chinguacousy Park, shopping, and Hwy 410. |
| Price | $1,119,000 |
| Taxes: | $5833.11 |
| Assessment Year: | 2024 |
| Occupancy: | Owner |
| Address: | 8 Mansfield Stre , Brampton, L6S 2Y3, Peel |
| Directions/Cross Streets: | Williams Pkwy / Mansfield St |
| Rooms: | 10 |
| Bedrooms: | 4 |
| Bedrooms +: | 0 |
| Family Room: | T |
| Basement: | Unfinished |
| Level/Floor | Room | Length(ft) | Width(ft) | Descriptions | |
| Room 1 | Main | Living Ro | 9.84 | 10.82 | Hardwood Floor, South View |
| Room 2 | Main | Dining Ro | 19.48 | 12 | Separate Room, Hardwood Floor, Overlooks Frontyard |
| Room 3 | Main | Kitchen | 10.99 | 10.82 | Ceramic Floor, Granite Counters, Overlooks Backyard |
| Room 4 | Main | Breakfast | 8.66 | 10.82 | Combined w/Kitchen, Ceramic Floor, Breakfast Bar |
| Room 5 | Main | Family Ro | 18.01 | 12 | Hardwood Floor, Walk-Out, Overlooks Backyard |
| Room 6 | Main | Laundry | 7.35 | 9.74 | Ceramic Floor, W/O To Deck |
| Room 7 | Second | Primary B | 20.01 | 12.23 | Broadloom, 3 Pc Bath, His and Hers Closets |
| Room 8 | Second | Bedroom 2 | 18.99 | 11.41 | Broadloom, Walk-In Closet(s), East View |
| Room 9 | Second | Bedroom 3 | 11.41 | 14.33 | Broadloom, Closet, Overlooks Backyard |
| Room 10 | Second | Bedroom 4 | 11.41 | 14.6 | Broadloom, Closet, Overlooks Backyard |
| Washroom Type | No. of Pieces | Level |
| Washroom Type 1 | 2 | Main |
| Washroom Type 2 | 3 | Second |
| Washroom Type 3 | 5 | Second |
| Washroom Type 4 | 0 | |
| Washroom Type 5 | 0 |
| Total Area: | 0.00 |
| Property Type: | Detached |
| Style: | 2-Storey |
| Exterior: | Brick |
| Garage Type: | Attached |
| (Parking/)Drive: | Private Do |
| Drive Parking Spaces: | 2 |
| Park #1 | |
| Parking Type: | Private Do |
| Park #2 | |
| Parking Type: | Private Do |
| Pool: | None |
| Approximatly Square Footage: | 2000-2500 |
| CAC Included: | N |
| Water Included: | N |
| Cabel TV Included: | N |
| Common Elements Included: | N |
| Heat Included: | N |
| Parking Included: | N |
| Condo Tax Included: | N |
| Building Insurance Included: | N |
| Fireplace/Stove: | Y |
| Heat Type: | Forced Air |
| Central Air Conditioning: | Central Air |
| Central Vac: | N |
| Laundry Level: | Syste |
| Ensuite Laundry: | F |
| Sewers: | Sewer |
$
%
Years
This calculator is for demonstration purposes only. Always consult a professional
financial advisor before making personal financial decisions.
| Although the information displayed is believed to be accurate, no warranties or representations are made of any kind. |
| RE/MAX HALLMARK YU GROUP REALTY LTD. |
- Listing -1 of 0
|
|

Zannatal Ferdoush
Sales Representative
Dir:
647-528-1201
Bus:
647-528-1201
| Virtual Tour | Book Showing | Email a Friend |
Jump To:
At a Glance:
| Type: | Freehold - Detached |
| Area: | Peel |
| Municipality: | Brampton |
| Neighbourhood: | Central Park |
| Style: | 2-Storey |
| Lot Size: | x 107.37(Feet) |
| Approximate Age: | |
| Tax: | $5,833.11 |
| Maintenance Fee: | $0 |
| Beds: | 4 |
| Baths: | 3 |
| Garage: | 0 |
| Fireplace: | Y |
| Air Conditioning: | |
| Pool: | None |
Locatin Map:
Payment Calculator:

Listing added to your favorite list
Looking for resale homes?

By agreeing to Terms of Use, you will have ability to search up to 312348 listings and access to richer information than found on REALTOR.ca through my website.

