$1,990,000
Available - For Sale
Listing ID: W12116196
170 Forbes Terr , Milton, L9T 0S6, Halton
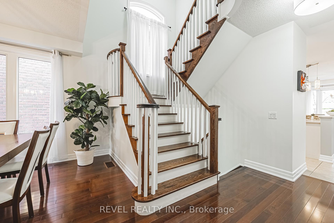
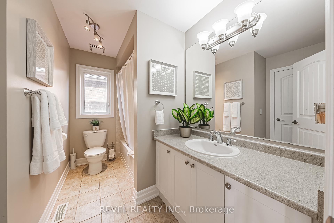
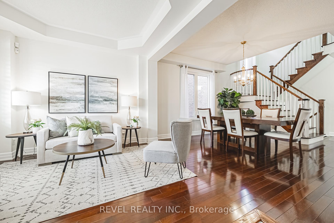
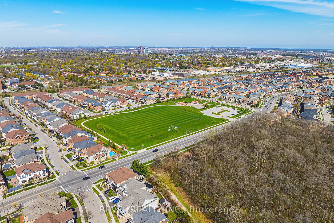
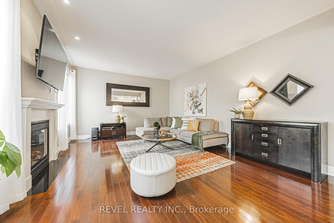
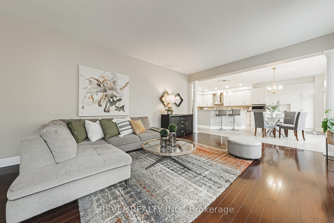
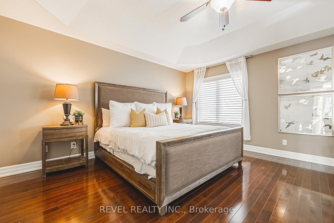
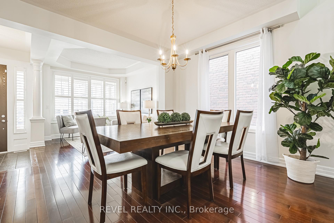
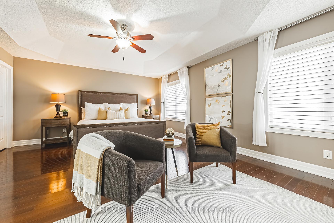
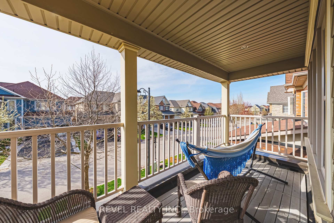
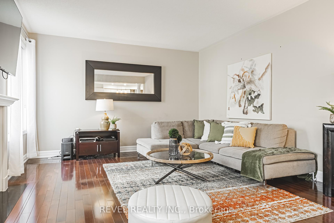
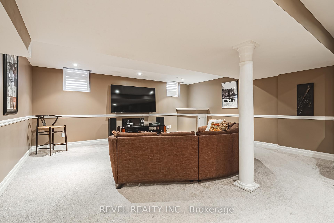
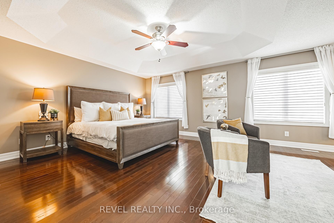
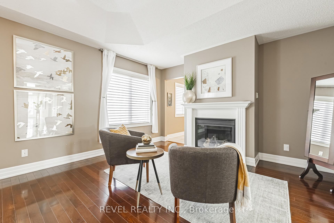
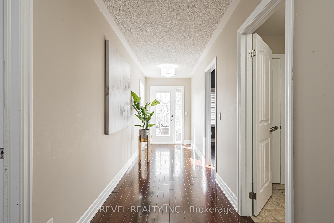
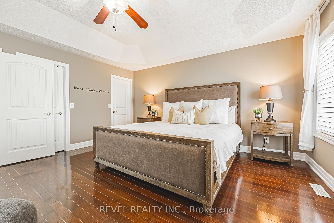
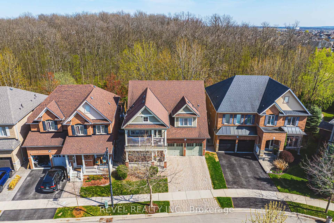
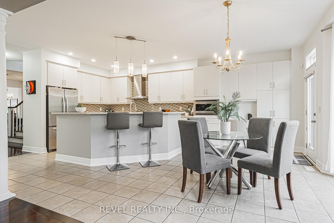
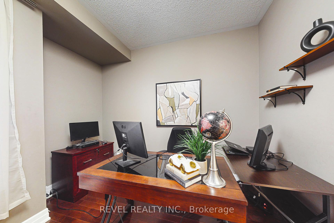
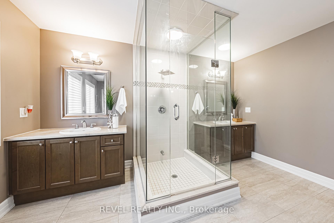
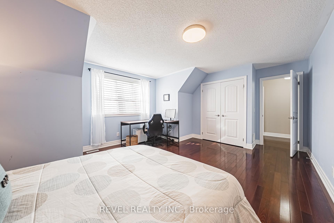
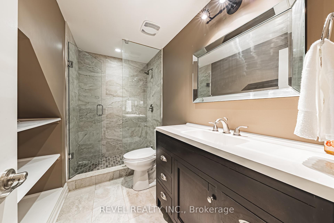
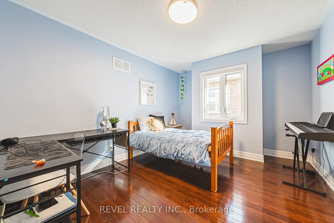
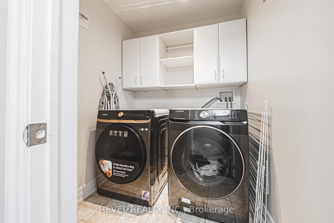
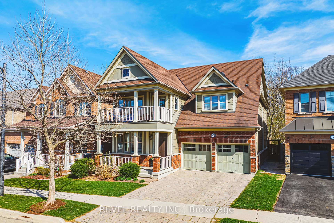
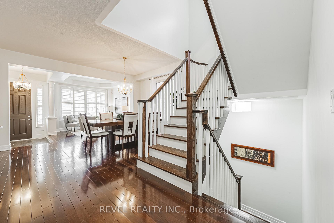
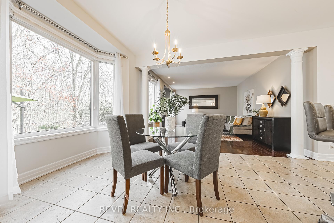
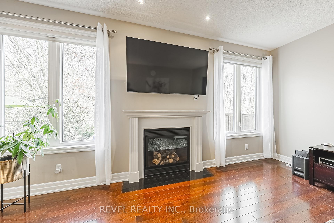
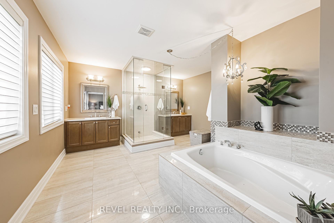
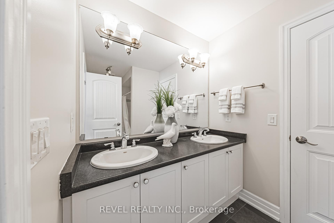
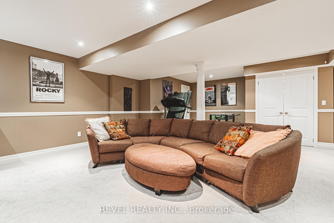
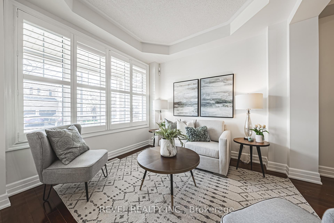
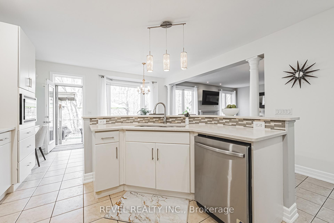
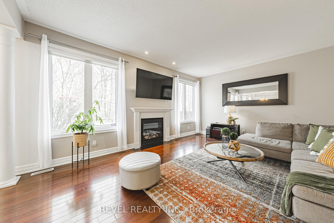
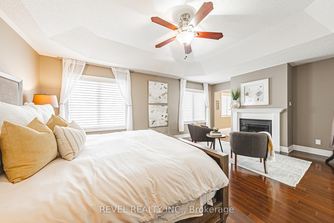
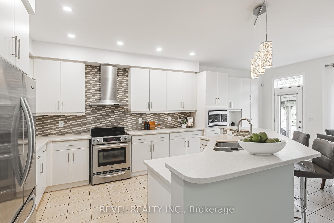
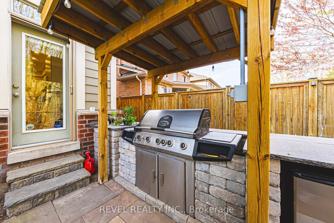
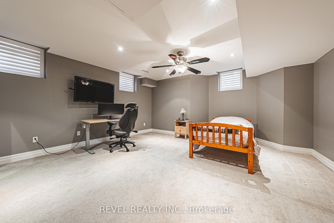
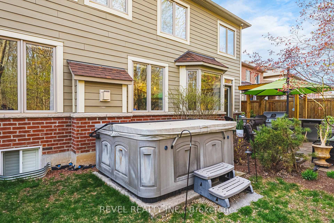
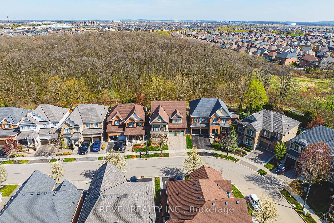
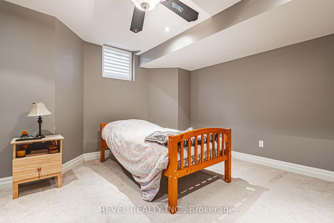
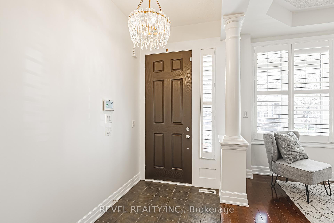
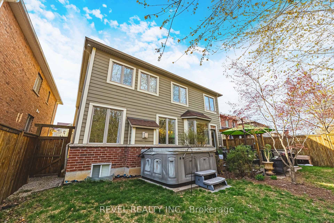
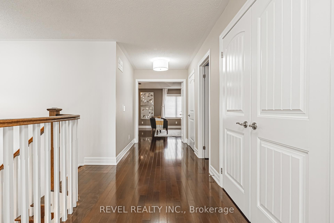
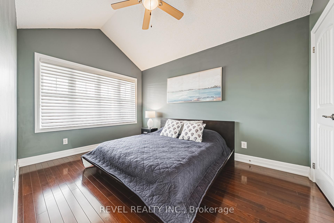
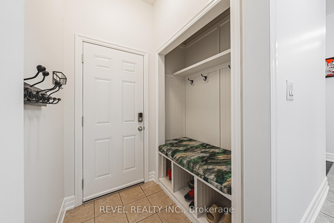
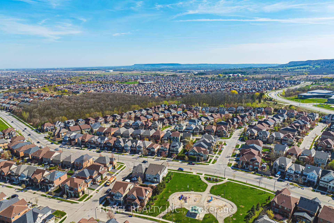
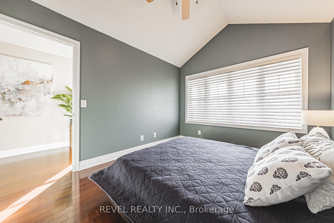
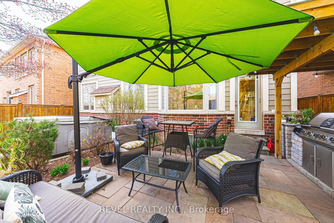
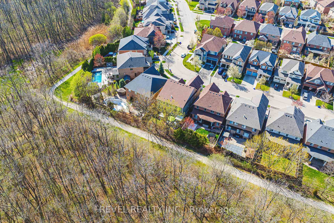


















































| Stunning Somerset Heathwood home on prestigious Forbes Terrace, one of the most desirable streets in Milton. This home is backing onto lush green space and featuring over 4600 SQ/Ft of Living space. Enjoy the ultimate backyard retreat with built-in outdoor kitchen (BBQ + fridge), hot tub & large interlocking patio. The main floor features hardwood flooring & staircase, home office, formal living/dining, and mudroom with garage access. The eat-in kitchen offers SS appliances & solid surface counters, open to the family room with a gas fireplace. Upstairs: 4 spacious bedrooms with organized closets. Primary retreat boasts coffered ceilings, gas fireplace, twin walk-in closets & a spa-like ensuite with oversized tub, 3-sided glass shower, dual vanities & water closet. Jack & Jill 5-pc bath connects 2 bedrooms and a main 4-pc bath serves the 4th bedroom, convenient upper level laundry. Vaulted ceilings & upper hall balcony add charm. The finished basement offers 5th bedroom, 3-pc bath, large rec room & storage. Steps to many Amenities Milton has to offer; trails and conservation parks, family parks and close to Sherwood Sports Complex and the Milton Public Library. |
| Price | $1,990,000 |
| Taxes: | $6211.62 |
| Assessment Year: | 2024 |
| Occupancy: | Owner |
| Address: | 170 Forbes Terr , Milton, L9T 0S6, Halton |
| Acreage: | < .50 |
| Directions/Cross Streets: | Main St and Scott Blvd |
| Rooms: | 9 |
| Bedrooms: | 4 |
| Bedrooms +: | 1 |
| Family Room: | T |
| Basement: | Finished |
| Level/Floor | Room | Length(ft) | Width(ft) | Descriptions | |
| Room 1 | Main | Family Ro | 19.19 | 14.01 | |
| Room 2 | Main | Breakfast | 15.51 | 9.25 | |
| Room 3 | Main | Kitchen | 11.81 | 13.28 | |
| Room 4 | Main | Dining Ro | 15.88 | 12.04 | |
| Room 5 | Main | Den | 10.69 | 9.84 | |
| Room 6 | Second | Primary B | 20.14 | 15.02 | |
| Room 7 | Second | Bedroom | 18.63 | 10.96 | |
| Room 8 | Second | Bedroom | 18.63 | 15.55 | |
| Room 9 | Second | Bedroom | 10.04 | 12.23 | |
| Room 10 | Main | Sitting | 10.89 | 10.92 | |
| Room 11 | Basement | Bedroom | 15.81 | 18.37 | |
| Room 12 | Basement | Recreatio | 18.04 | 25.42 | |
| Room 13 | Basement | Utility R | 15.22 | 23.12 |
| Washroom Type | No. of Pieces | Level |
| Washroom Type 1 | 2 | Main |
| Washroom Type 2 | 4 | Second |
| Washroom Type 3 | 4 | Second |
| Washroom Type 4 | 5 | Second |
| Washroom Type 5 | 4 | Basement |
| Total Area: | 0.00 |
| Approximatly Age: | 6-15 |
| Property Type: | Detached |
| Style: | 2-Storey |
| Exterior: | Brick, Vinyl Siding |
| Garage Type: | Attached |
| Drive Parking Spaces: | 2 |
| Pool: | None |
| Approximatly Age: | 6-15 |
| Approximatly Square Footage: | 3000-3500 |
| CAC Included: | N |
| Water Included: | N |
| Cabel TV Included: | N |
| Common Elements Included: | N |
| Heat Included: | N |
| Parking Included: | N |
| Condo Tax Included: | N |
| Building Insurance Included: | N |
| Fireplace/Stove: | Y |
| Heat Type: | Forced Air |
| Central Air Conditioning: | Central Air |
| Central Vac: | N |
| Laundry Level: | Syste |
| Ensuite Laundry: | F |
| Elevator Lift: | False |
| Sewers: | Sewer |
$
%
Years
This calculator is for demonstration purposes only. Always consult a professional
financial advisor before making personal financial decisions.
| Although the information displayed is believed to be accurate, no warranties or representations are made of any kind. |
| REVEL REALTY INC. |
- Listing -1 of 0
|
|

Zannatal Ferdoush
Sales Representative
Dir:
647-528-1201
Bus:
647-528-1201
| Virtual Tour | Book Showing | Email a Friend |
Jump To:
At a Glance:
| Type: | Freehold - Detached |
| Area: | Halton |
| Municipality: | Milton |
| Neighbourhood: | 1036 - SC Scott |
| Style: | 2-Storey |
| Lot Size: | x 30.41(Metres) |
| Approximate Age: | 6-15 |
| Tax: | $6,211.62 |
| Maintenance Fee: | $0 |
| Beds: | 4+1 |
| Baths: | 5 |
| Garage: | 0 |
| Fireplace: | Y |
| Air Conditioning: | |
| Pool: | None |
Locatin Map:
Payment Calculator:

Listing added to your favorite list
Looking for resale homes?

By agreeing to Terms of Use, you will have ability to search up to 312348 listings and access to richer information than found on REALTOR.ca through my website.

