$824,900
Available - For Sale
Listing ID: X12124540
3232 Montrose Road , Niagara Falls, L2H 0E8, Niagara
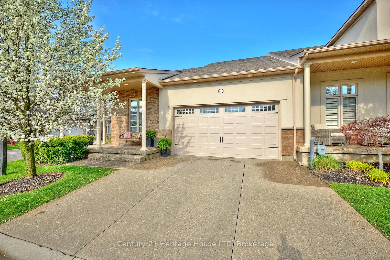
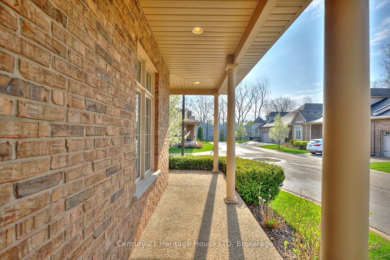
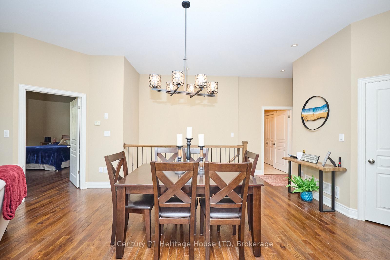
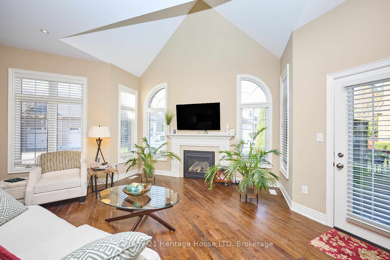
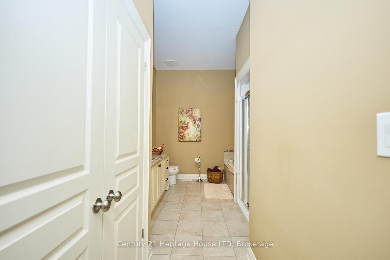
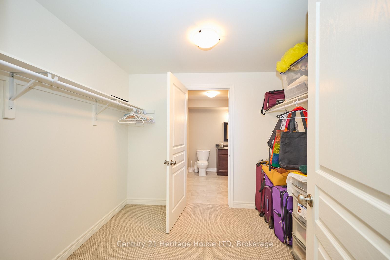
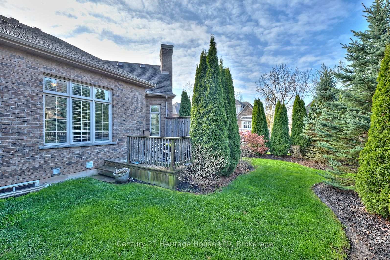

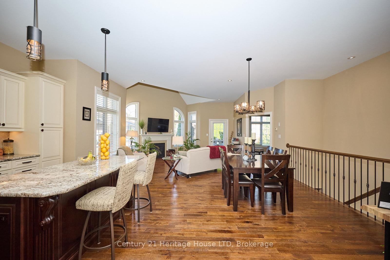
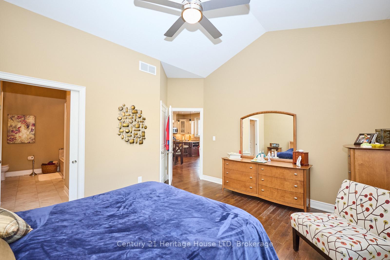
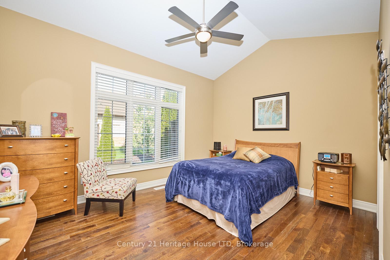
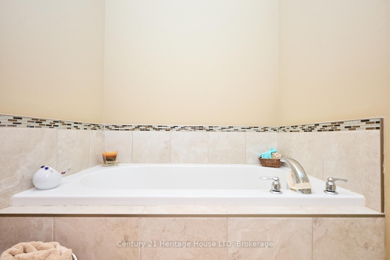
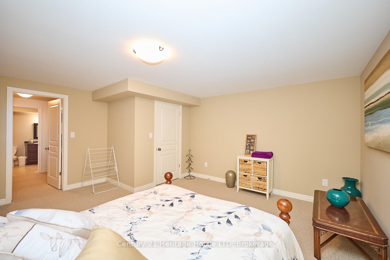
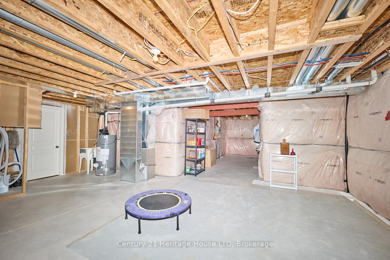
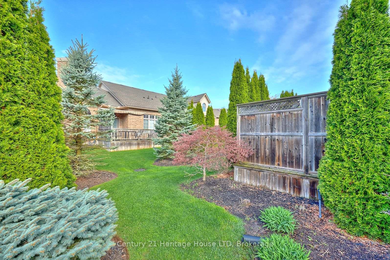
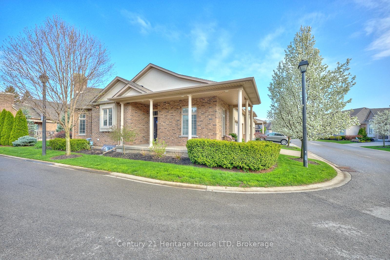
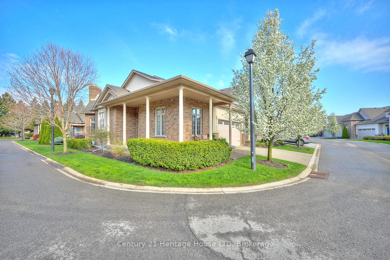
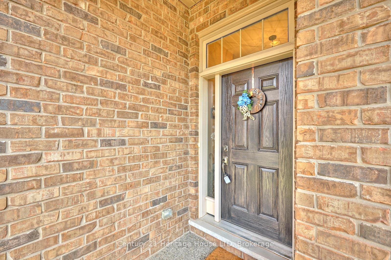
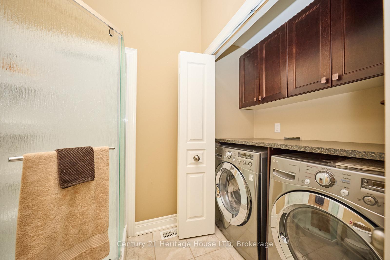
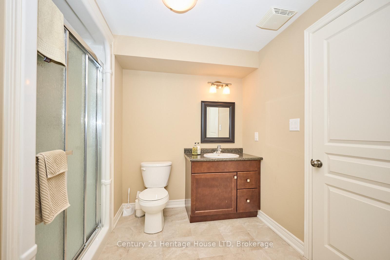
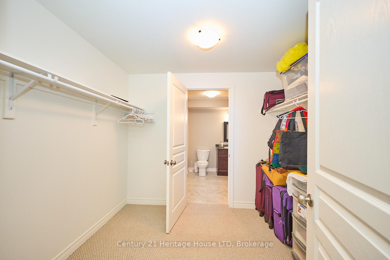
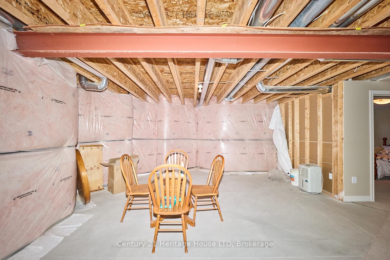
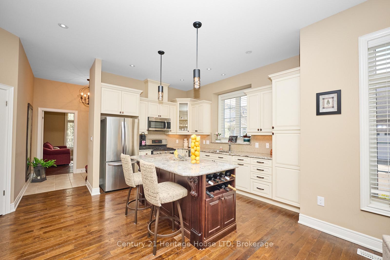
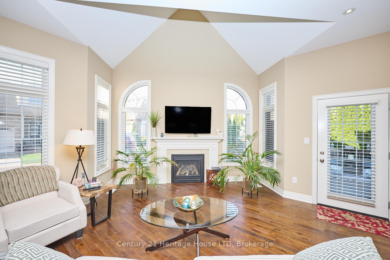
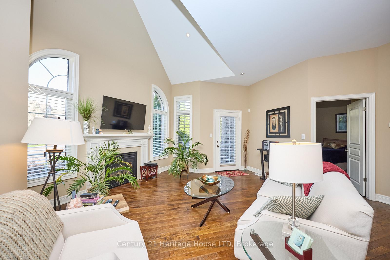
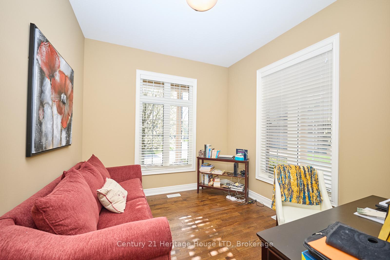
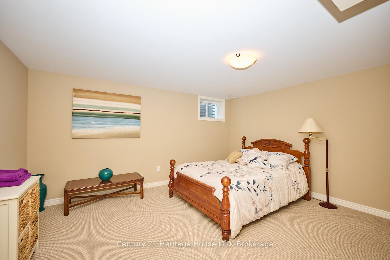

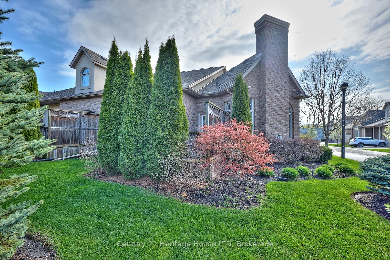
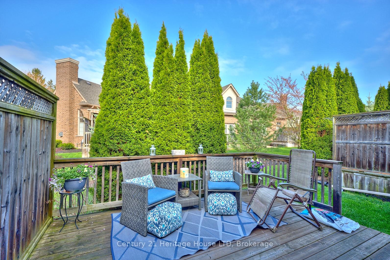
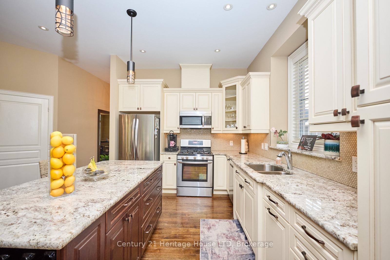
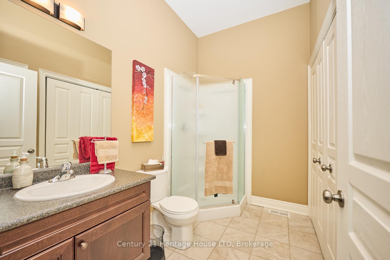
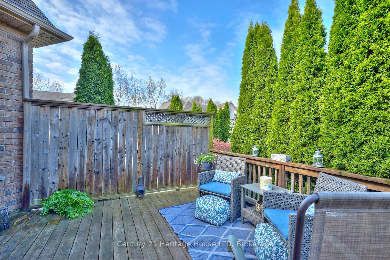
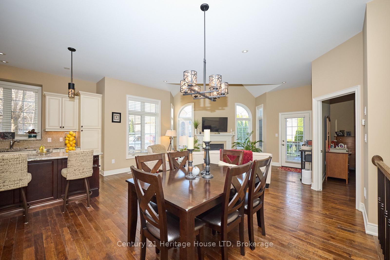
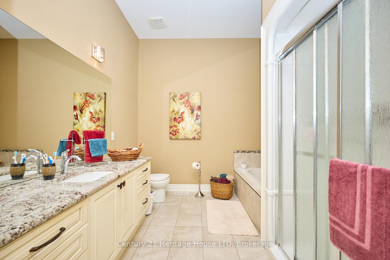
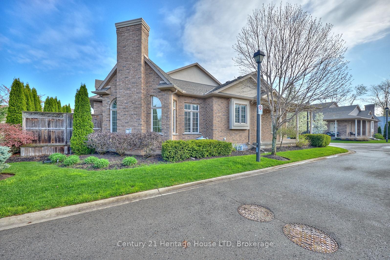




































| Enjoy luxury low maintenance living in this stunning 2+1 bedroom, 3 bath corner unit townhome, in desirable Mount Carmel location, just minutes from all amenities including shopping, restaurants, highway access and more! As you drive up you'll love the curb appeal, double exposed aggregate driveway, and gorgeous wrap around covered porch. As you enter the front doors, you'll be wowed by the open concept design, 10 ft ceilings plus additional vaulted ceilings, abundance of natural light with plenty of windows, and high end finished throughout. The kitchen features a large island, granite counters, and stainless steel appliances. The large living area features a cozy gas fireplace, vaulted ceilings, and a patio door that leads to your private back deck. The spacious primary suite offers a walk-in closet and 4 pc ensuite with granite vanity, and separate shower and deep soaker tub. The partially finished basement offers a perfect guest suite including an oversized bedroom with large window, oversized walk-in closet, and ensuite privilege to the 3pc bath. The remaining area in the basement is unfinished and offers plenty of storage, or finish it off for extra living space! Don't miss your opportunity to live in this prestigious townhome community, with low monthly condo fees! $250 per month condo fee includes grass and snow removal. |
| Price | $824,900 |
| Taxes: | $5566.77 |
| Assessment Year: | 2024 |
| Occupancy: | Owner |
| Address: | 3232 Montrose Road , Niagara Falls, L2H 0E8, Niagara |
| Postal Code: | L2H 0E8 |
| Province/State: | Niagara |
| Directions/Cross Streets: | Matthews Dr & Montrose |
| Level/Floor | Room | Length(ft) | Width(ft) | Descriptions | |
| Room 1 | Main | Kitchen | 13.38 | 10.27 | |
| Room 2 | Main | Living Ro | 17.68 | 16.04 | Cathedral Ceiling(s), Gas Fireplace |
| Room 3 | Main | Dining Ro | 11.18 | 11.15 | |
| Room 4 | Main | Primary B | 15.61 | 11.94 | 4 Pc Bath, Walk-In Closet(s), Cathedral Ceiling(s) |
| Room 5 | Main | Bedroom | 11.05 | 10.33 | |
| Room 6 | Basement | Bedroom | 16.53 | 15.15 | Walk-In Closet(s) |
| Washroom Type | No. of Pieces | Level |
| Washroom Type 1 | 4 | Main |
| Washroom Type 2 | 3 | Main |
| Washroom Type 3 | 3 | Basement |
| Washroom Type 4 | 0 | |
| Washroom Type 5 | 0 |
| Total Area: | 0.00 |
| Approximatly Age: | 11-15 |
| Washrooms: | 3 |
| Heat Type: | Forced Air |
| Central Air Conditioning: | Central Air |
$
%
Years
This calculator is for demonstration purposes only. Always consult a professional
financial advisor before making personal financial decisions.
| Although the information displayed is believed to be accurate, no warranties or representations are made of any kind. |
| Century 21 Heritage House LTD |
- Listing -1 of 0
|
|

Zannatal Ferdoush
Sales Representative
Dir:
647-528-1201
Bus:
647-528-1201
| Book Showing | Email a Friend |
Jump To:
At a Glance:
| Type: | Com - Condo Townhouse |
| Area: | Niagara |
| Municipality: | Niagara Falls |
| Neighbourhood: | 208 - Mt. Carmel |
| Style: | Bungalow |
| Lot Size: | x 0.00() |
| Approximate Age: | 11-15 |
| Tax: | $5,566.77 |
| Maintenance Fee: | $250 |
| Beds: | 2+1 |
| Baths: | 3 |
| Garage: | 0 |
| Fireplace: | Y |
| Air Conditioning: | |
| Pool: |
Locatin Map:
Payment Calculator:

Listing added to your favorite list
Looking for resale homes?

By agreeing to Terms of Use, you will have ability to search up to 312348 listings and access to richer information than found on REALTOR.ca through my website.

