$3,700
Available - For Rent
Listing ID: E12118353
91 Strathcona Aven , Toronto, M4J 1G9, Toronto
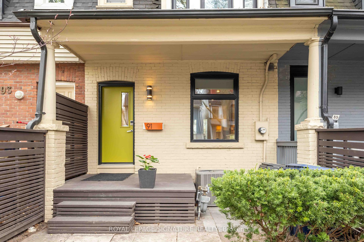
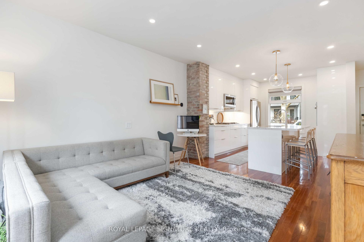
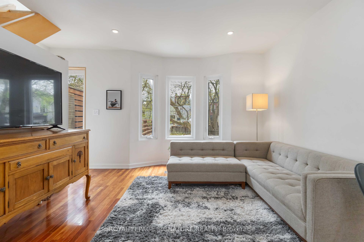
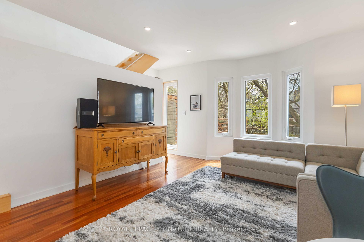
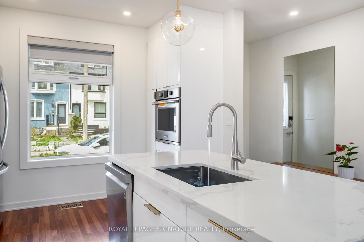
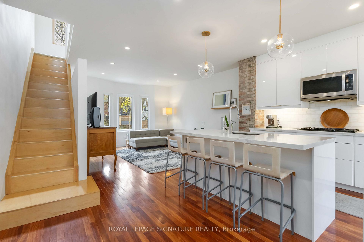
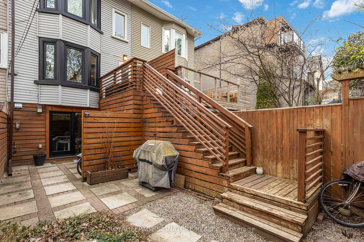
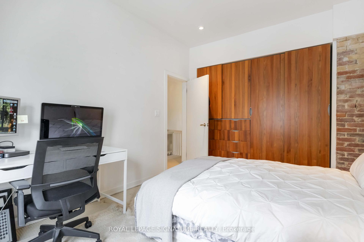
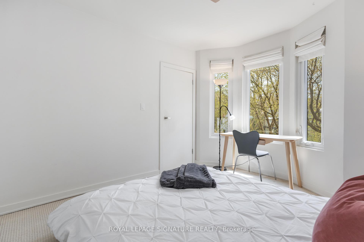
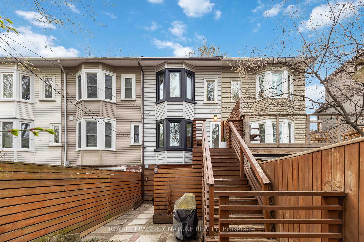
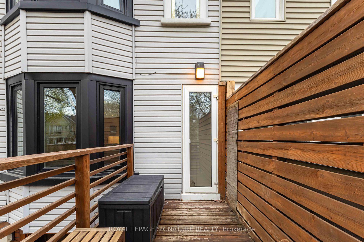
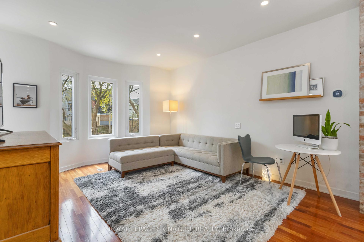
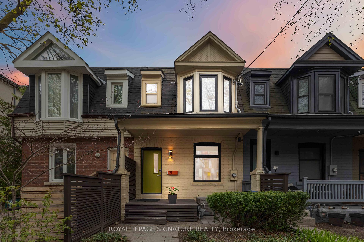
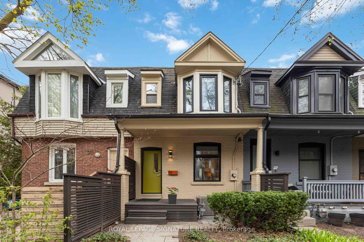
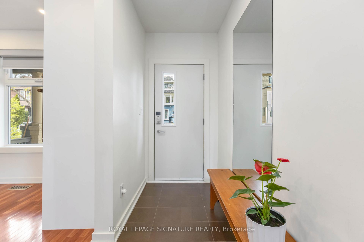
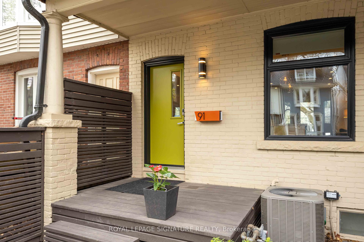
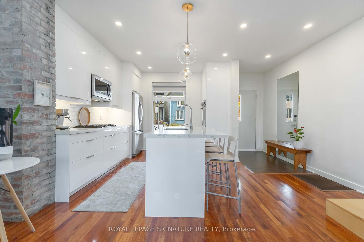
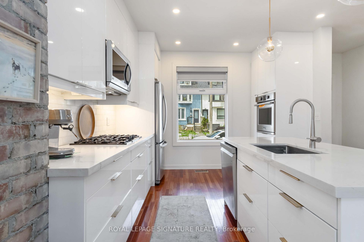
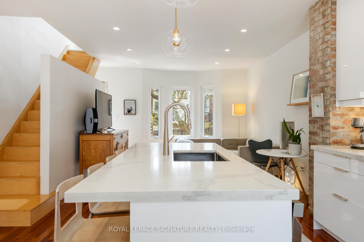
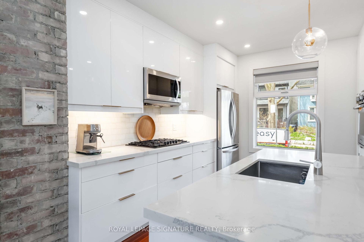

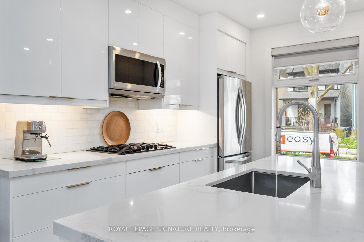
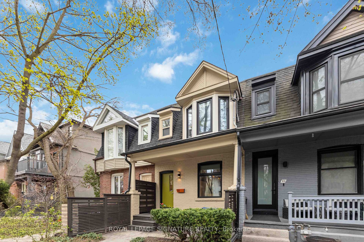
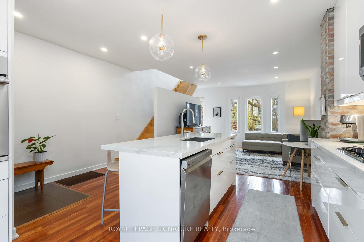
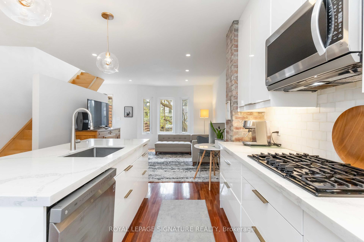
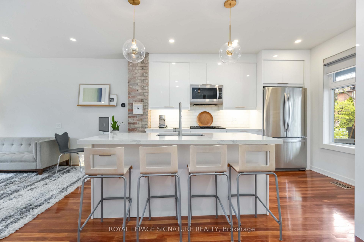
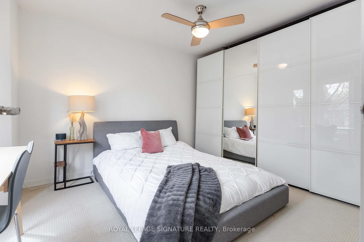
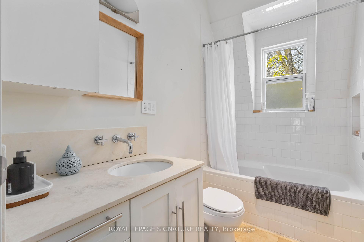
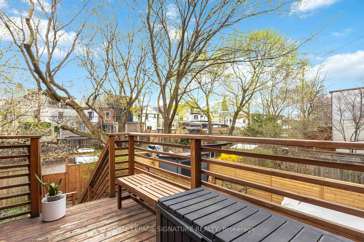
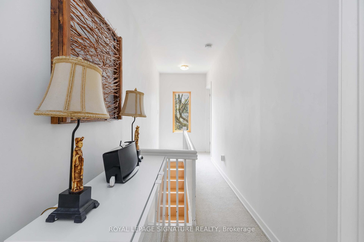
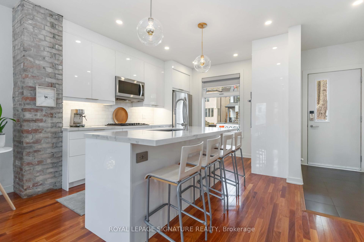
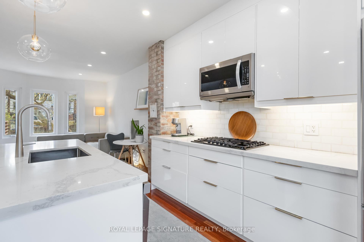
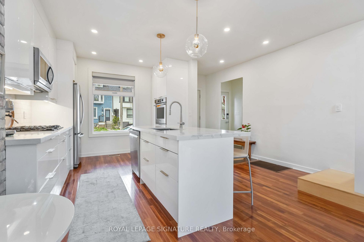
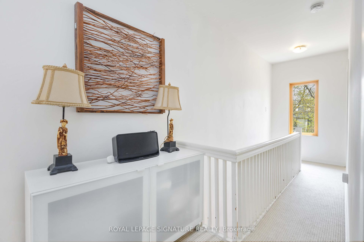
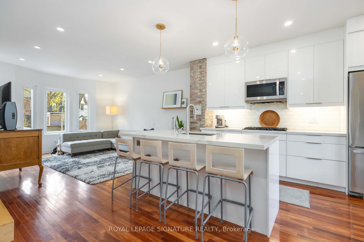

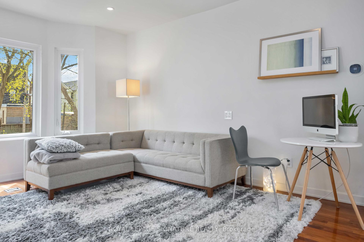
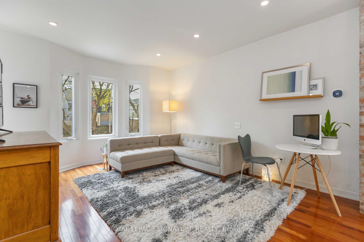
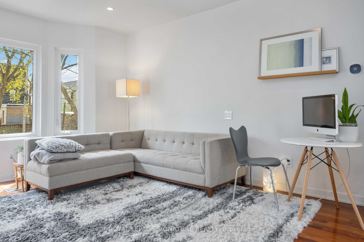
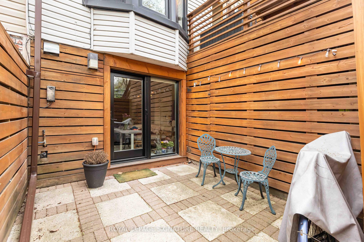
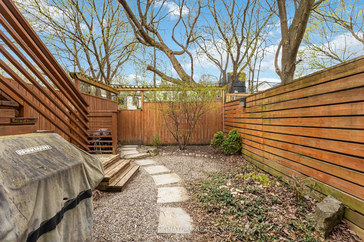









































| A Stylish Condo Alternative in a Family-Friendly Neighbourhood. Welcome to your next home a beautifully fully renovated 2-bedroom row house located just steps from the vibrant Danforth and Pape area. Perfect for a small family or professional couple, this home offers a rare combination of modern comfort, outdoor space, and privacy, all within one of Toronto's most walkable and welcoming neighbourhoods. Inside, you'll find a bright, open-concept layout featuring a contemporary kitchen with quartz countertops and stainless steel appliances, ideal for both everyday living and entertaining. The two generously sized bedrooms with extra large closets provide comfortable living for a growing family or a flexible work-from-home setup. The sleek and airy spa-inspired bathroom adds a touch of luxury to your daily routine, while in-home laundry brings added convenience. Step outside to enjoy a space for entertaining and BBQs. The charming front porch offers the ideal spot for morning coffee or a glass of wine in the evening. For those with a car, private parking is included via a rear laneway. This home is just a short stroll to Pape Station, excellent schools, local shops, and family-friendly parks everything you need is right at your doorstep. With central heating and cooling, stylish finishes throughout, and a location that blends community charm with urban access, this home is the perfect alternative to condo living. |
| Price | $3,700 |
| Taxes: | $0.00 |
| Occupancy: | Owner |
| Address: | 91 Strathcona Aven , Toronto, M4J 1G9, Toronto |
| Directions/Cross Streets: | Danforth & Pape |
| Rooms: | 5 |
| Bedrooms: | 2 |
| Bedrooms +: | 0 |
| Family Room: | F |
| Basement: | None |
| Furnished: | Part |
| Level/Floor | Room | Length(ft) | Width(ft) | Descriptions | |
| Room 1 | Main | Living Ro | 15.22 | 12.86 | Hardwood Floor, Bay Window |
| Room 2 | Main | Kitchen | 13.71 | 11.02 | Stained Glass, Quartz Counter |
| Room 3 | Upper | Primary B | Large Closet, Bay Window, Vaulted Ceiling(s) | ||
| Room 4 | Upper | Bedroom 2 | Large Closet, Overlooks Garden, Ceiling Fan(s) | ||
| Room 5 | Upper | Bathroom | 4 Pc Ensuite, Vaulted Ceiling(s) |
| Washroom Type | No. of Pieces | Level |
| Washroom Type 1 | 4 | Second |
| Washroom Type 2 | 0 | |
| Washroom Type 3 | 0 | |
| Washroom Type 4 | 0 | |
| Washroom Type 5 | 0 |
| Total Area: | 0.00 |
| Property Type: | Att/Row/Townhouse |
| Style: | 2-Storey |
| Exterior: | Brick |
| Garage Type: | None |
| (Parking/)Drive: | Lane |
| Drive Parking Spaces: | 1 |
| Park #1 | |
| Parking Type: | Lane |
| Park #2 | |
| Parking Type: | Lane |
| Pool: | None |
| Laundry Access: | Ensuite |
| Approximatly Square Footage: | 700-1100 |
| Property Features: | Fenced Yard, Public Transit |
| CAC Included: | Y |
| Water Included: | N |
| Cabel TV Included: | N |
| Common Elements Included: | N |
| Heat Included: | N |
| Parking Included: | Y |
| Condo Tax Included: | N |
| Building Insurance Included: | N |
| Fireplace/Stove: | N |
| Heat Type: | Forced Air |
| Central Air Conditioning: | Central Air |
| Central Vac: | Y |
| Laundry Level: | Syste |
| Ensuite Laundry: | F |
| Sewers: | Sewer |
| Although the information displayed is believed to be accurate, no warranties or representations are made of any kind. |
| ROYAL LEPAGE SIGNATURE REALTY |
- Listing -1 of 0
|
|

Zannatal Ferdoush
Sales Representative
Dir:
647-528-1201
Bus:
647-528-1201
| Virtual Tour | Book Showing | Email a Friend |
Jump To:
At a Glance:
| Type: | Freehold - Att/Row/Townhouse |
| Area: | Toronto |
| Municipality: | Toronto E01 |
| Neighbourhood: | Blake-Jones |
| Style: | 2-Storey |
| Lot Size: | x 0.00() |
| Approximate Age: | |
| Tax: | $0 |
| Maintenance Fee: | $0 |
| Beds: | 2 |
| Baths: | 1 |
| Garage: | 0 |
| Fireplace: | N |
| Air Conditioning: | |
| Pool: | None |
Locatin Map:

Listing added to your favorite list
Looking for resale homes?

By agreeing to Terms of Use, you will have ability to search up to 312348 listings and access to richer information than found on REALTOR.ca through my website.

