$1,175,000
Available - For Sale
Listing ID: E12124346
170 Sleeman Squa , Clarington, L1E 3K5, Durham
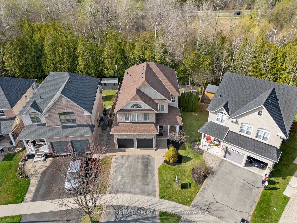
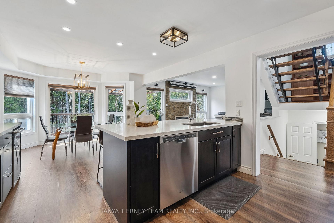
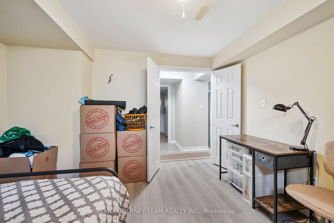
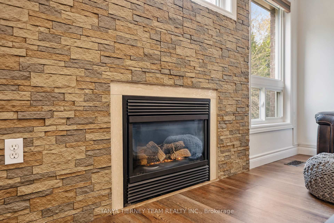
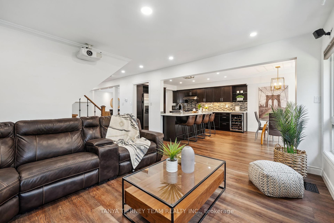
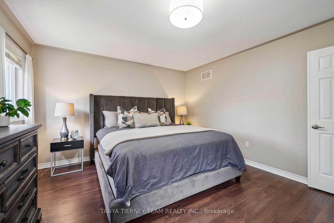
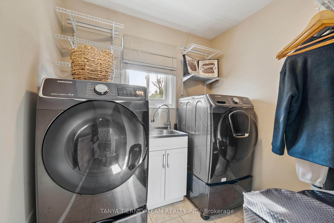
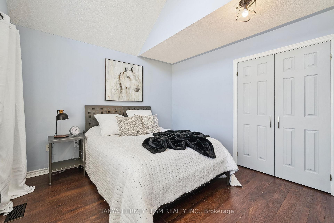
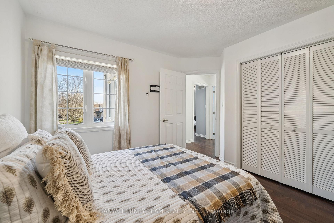
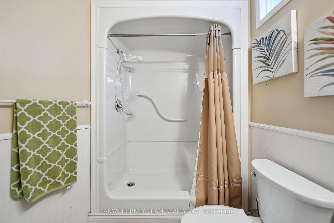
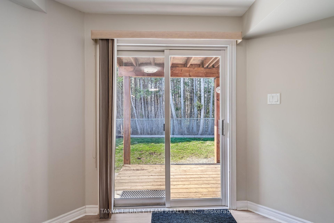
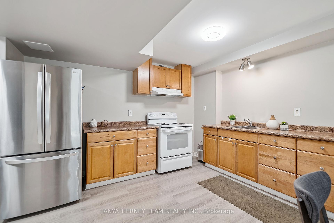
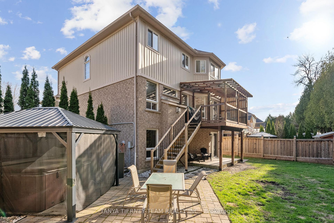
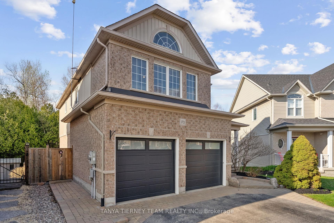
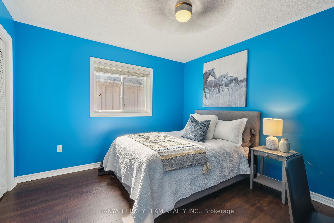
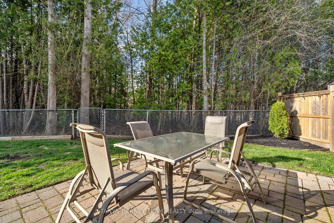
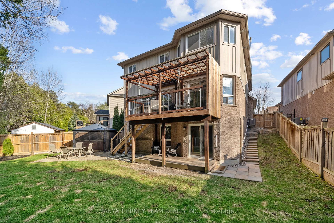
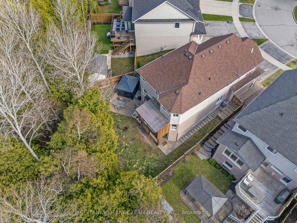
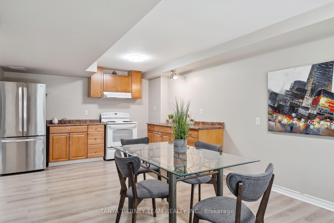
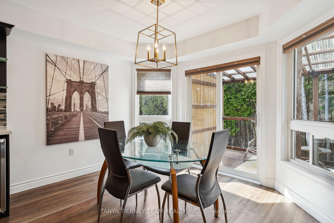
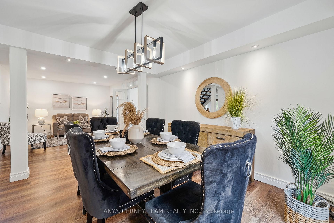
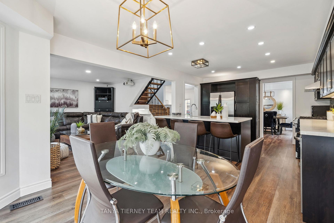
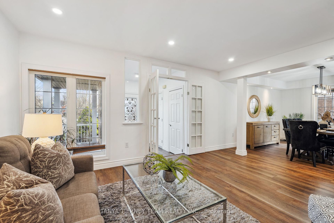
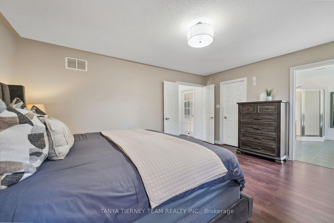
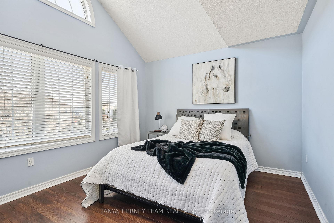
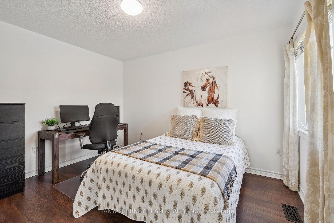
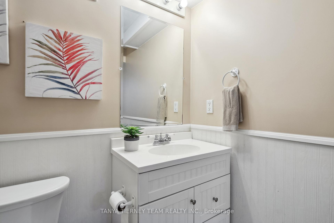
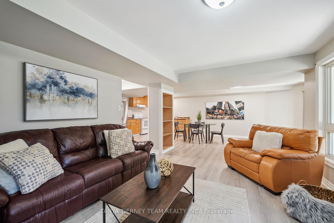
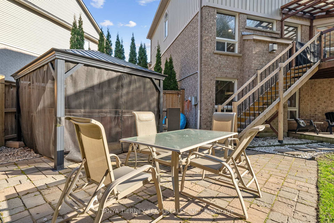
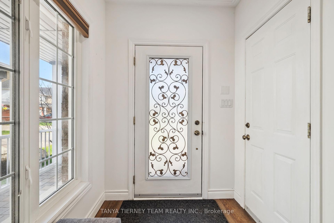
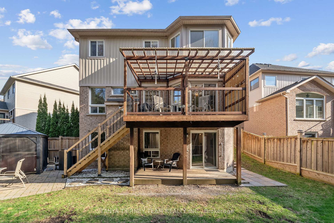
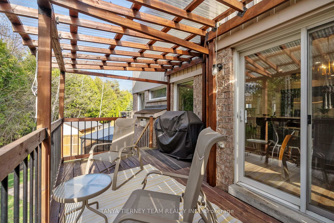
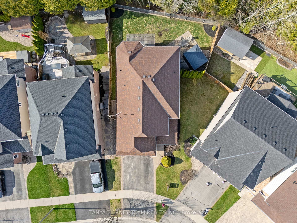
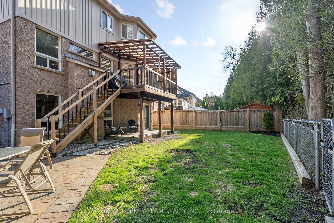
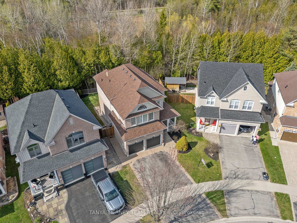
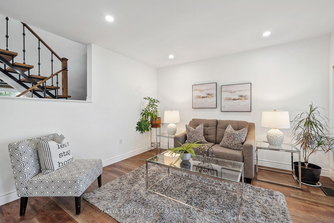
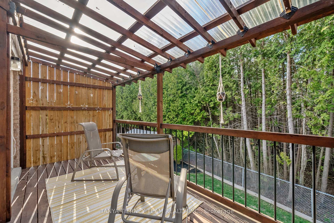
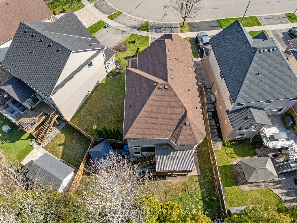
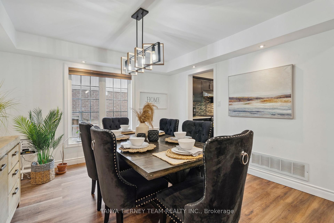
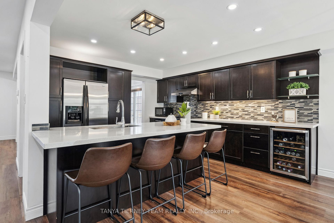
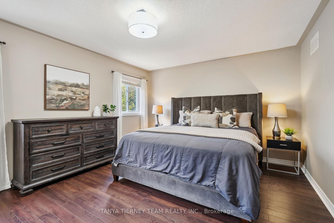

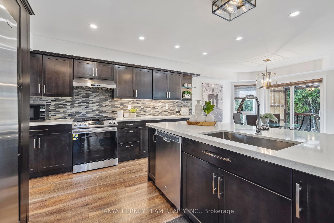

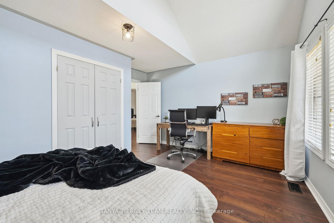
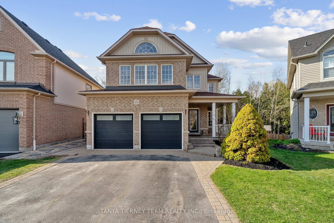
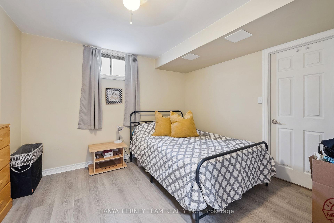
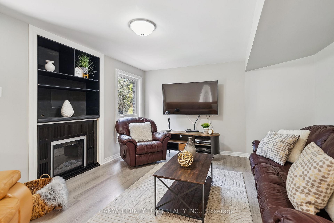
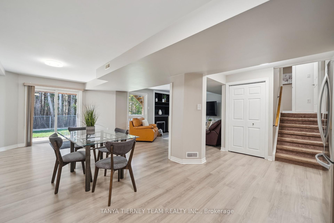
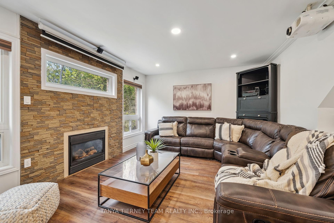
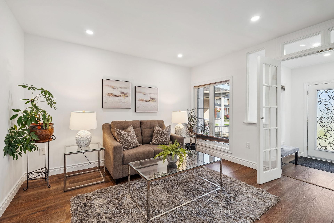
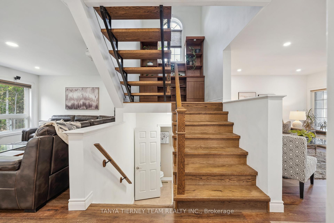
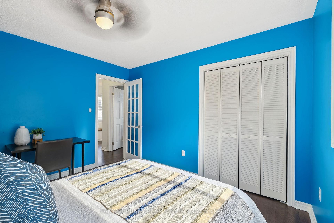
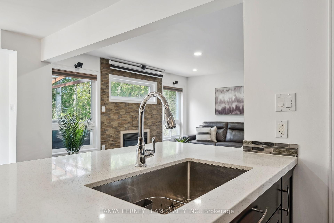
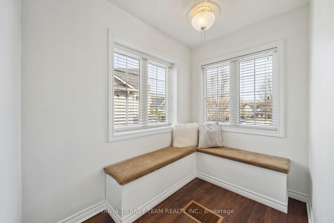
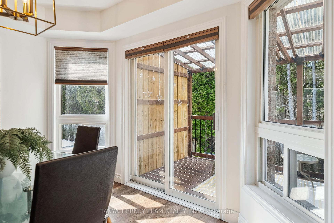
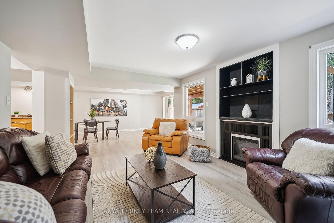
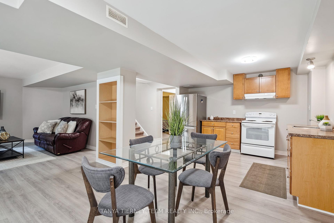
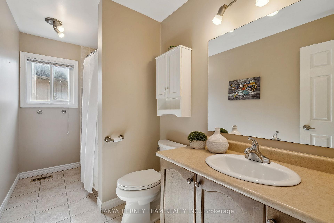
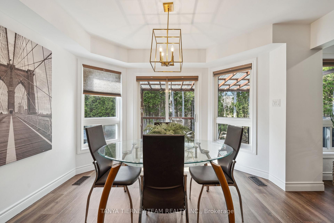
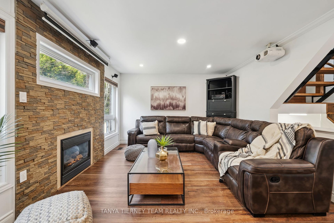
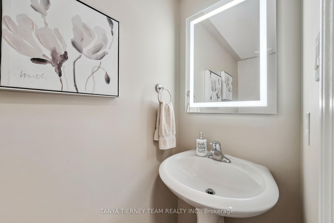
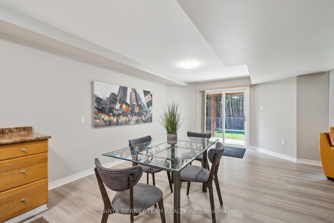
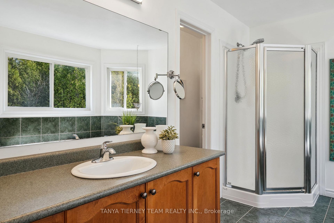
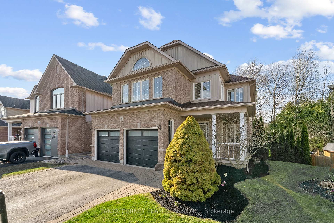
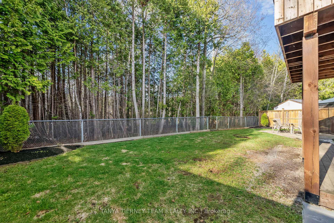
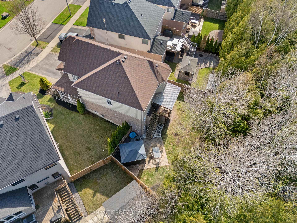



































































| RAVINE * WALK-OUT BASEMENT * IN-LAW SUITE * UPGRADED! Welcome to 170 Sleeman Square! This incredible Halminen built 4+1 bedroom family home is situated on a lush ravine lot on the highly sought after Courtice cul-de-sac Sleeman Square. No detail has been overlooked from the inviting landscaped entry that leads you through to the enclosed foyer with garage access & ample storage space. An impressive main floor plan featuring gorgeous hardwood floors, pot lighting, smooth ceilings, custom floating staircase, built-ins & more! Elegant formal living & dining rooms make this home ideal for entertaining. Upgraded kitchen boasting quartz counters, huge centre island with breakfast bar, pantry, beverage fridge & stainless steel appliances including new gas stove '2025. Spacious breakfast area with sliding glass walk-out to a covered deck with panoramic wooded ravine views & access to an interlocking patio, gated ravine access, gazebo & relaxing hot tub! Enjoy family movie nights in the stunning family room with projector screen, gas fireplace with custom stone mantle & backyard views! Upstairs offers 4 generous bedrooms, the primary retreat offers a spa like 4pc ensuite & walk-in closet organizers. 2nd floor laundry with french doors, amazing storage space & custom built-ins. Income potential in the fully finished basement in-law suite with 3pc bath, bedroom with above grade window & walk-in closet, generous kitchen/dining area & rec room with cozy gas fireplace & backyard views! Nestled steps to Courtice North PS, Courtice Secondary, parks, walking trails, new Starbucks Plaza & The Courtice Community Centre. Mins to hwy 418/407/401 for commuters! This home is finished top to bottom & truly exemplifies pride of ownership! Roof 2016, furnace 2021, central air 2021, central vac 2021. |
| Price | $1,175,000 |
| Taxes: | $6662.50 |
| Occupancy: | Owner |
| Address: | 170 Sleeman Squa , Clarington, L1E 3K5, Durham |
| Acreage: | < .50 |
| Directions/Cross Streets: | Trulls Rd & George Reynolds Dr |
| Rooms: | 9 |
| Rooms +: | 4 |
| Bedrooms: | 4 |
| Bedrooms +: | 1 |
| Family Room: | T |
| Basement: | Apartment, Finished wit |
| Level/Floor | Room | Length(ft) | Width(ft) | Descriptions | |
| Room 1 | Main | Living Ro | 15.02 | 12.07 | Formal Rm, Pot Lights, Hardwood Floor |
| Room 2 | Main | Dining Ro | 13.05 | 12.07 | Formal Rm, Pot Lights, Hardwood Floor |
| Room 3 | Main | Kitchen | 13.71 | 12.96 | Quartz Counter, Centre Island, Stainless Steel Appl |
| Room 4 | Main | Breakfast | 12.96 | 8.82 | W/O To Deck, Breakfast Bar, Hardwood Floor |
| Room 5 | Main | Family Ro | 14.92 | 12.33 | Gas Fireplace, Overlooks Ravine, Hardwood Floor |
| Room 6 | Second | Primary B | 14.76 | 12.79 | 4 Pc Ensuite, Overlooks Ravine, Closet Organizers |
| Room 7 | Second | Bedroom 2 | 16.01 | 10.99 | Vaulted Ceiling(s), Double Closet, Closet Organizers |
| Room 8 | Second | Bedroom 3 | 11.97 | 10.99 | Window, Double Closet, Closet Organizers |
| Room 9 | Second | Bedroom 4 | 12.27 | 10.4 | Window, Double Closet, Overlooks Frontyard |
| Room 10 | Basement | Recreatio | 16.53 | 12.4 | Gas Fireplace, Overlooks Ravine, Laminate |
| Room 11 | Basement | Kitchen | 24.6 | 11.32 | W/O To Deck, Open Concept, Combined w/Dining |
| Room 12 | Basement | Bedroom | 12.14 | 11.84 | Above Grade Window, Walk-In Closet(s), Laminate |
| Room 13 | Main | Foyer | 7.97 | 5.64 | Access To Garage, Sunken Room, Closet Organizers |
| Room 14 | Second | Laundry | 12 | 7.18 | French Doors, B/I Shelves, Laundry Sink |
| Room 15 | Second | Other | 7.97 | 5.64 | Open Concept, Ceiling Fan(s), Overlooks Frontyard |
| Washroom Type | No. of Pieces | Level |
| Washroom Type 1 | 2 | Main |
| Washroom Type 2 | 4 | Second |
| Washroom Type 3 | 4 | Basement |
| Washroom Type 4 | 0 | |
| Washroom Type 5 | 0 |
| Total Area: | 0.00 |
| Approximatly Age: | 16-30 |
| Property Type: | Detached |
| Style: | 2-Storey |
| Exterior: | Brick, Vinyl Siding |
| Garage Type: | Attached |
| (Parking/)Drive: | Private Do |
| Drive Parking Spaces: | 4 |
| Park #1 | |
| Parking Type: | Private Do |
| Park #2 | |
| Parking Type: | Private Do |
| Pool: | None |
| Other Structures: | Fence - Full, |
| Approximatly Age: | 16-30 |
| Approximatly Square Footage: | 2500-3000 |
| Property Features: | Cul de Sac/D, Fenced Yard |
| CAC Included: | N |
| Water Included: | N |
| Cabel TV Included: | N |
| Common Elements Included: | N |
| Heat Included: | N |
| Parking Included: | N |
| Condo Tax Included: | N |
| Building Insurance Included: | N |
| Fireplace/Stove: | Y |
| Heat Type: | Forced Air |
| Central Air Conditioning: | Central Air |
| Central Vac: | Y |
| Laundry Level: | Syste |
| Ensuite Laundry: | F |
| Elevator Lift: | False |
| Sewers: | Sewer |
| Utilities-Cable: | A |
| Utilities-Hydro: | Y |
$
%
Years
This calculator is for demonstration purposes only. Always consult a professional
financial advisor before making personal financial decisions.
| Although the information displayed is believed to be accurate, no warranties or representations are made of any kind. |
| TANYA TIERNEY TEAM REALTY INC. |
- Listing -1 of 0
|
|

Zannatal Ferdoush
Sales Representative
Dir:
647-528-1201
Bus:
647-528-1201
| Virtual Tour | Book Showing | Email a Friend |
Jump To:
At a Glance:
| Type: | Freehold - Detached |
| Area: | Durham |
| Municipality: | Clarington |
| Neighbourhood: | Courtice |
| Style: | 2-Storey |
| Lot Size: | x 101.71(Feet) |
| Approximate Age: | 16-30 |
| Tax: | $6,662.5 |
| Maintenance Fee: | $0 |
| Beds: | 4+1 |
| Baths: | 4 |
| Garage: | 0 |
| Fireplace: | Y |
| Air Conditioning: | |
| Pool: | None |
Locatin Map:
Payment Calculator:

Listing added to your favorite list
Looking for resale homes?

By agreeing to Terms of Use, you will have ability to search up to 312348 listings and access to richer information than found on REALTOR.ca through my website.

