$1,075,000
Available - For Sale
Listing ID: W12118420
297 Maria Stre , Toronto, M6P 1W6, Toronto
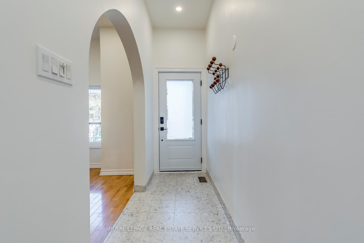
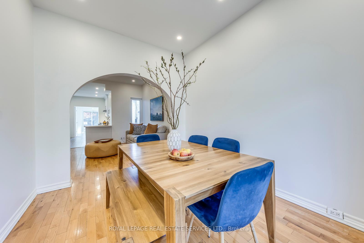
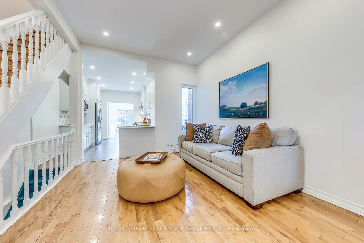
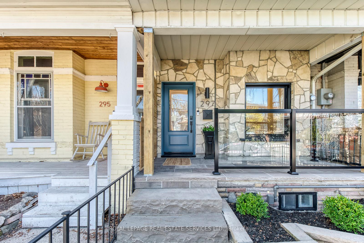
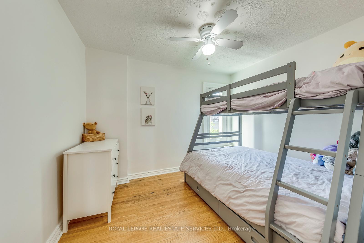
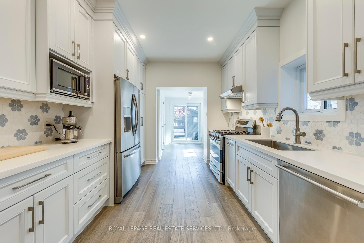
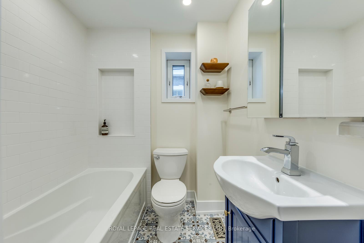
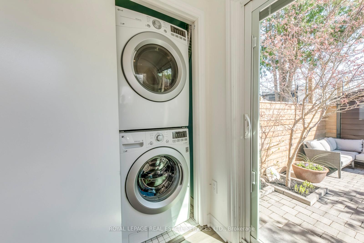
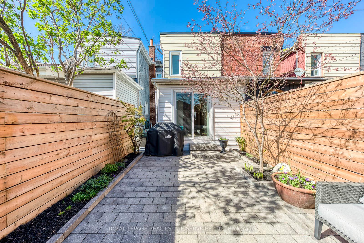

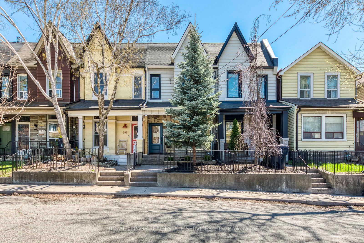
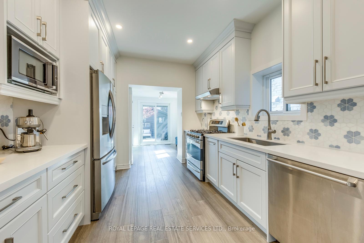
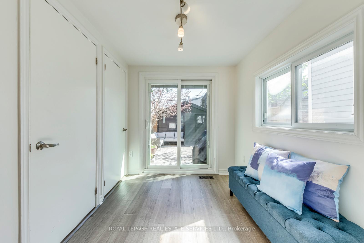
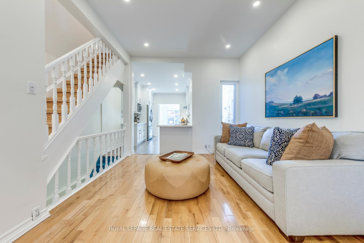
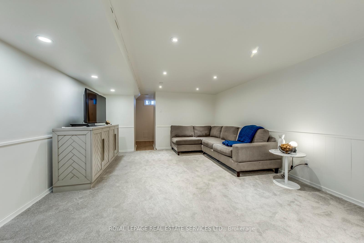
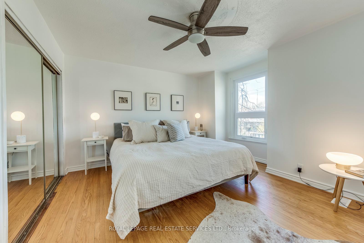
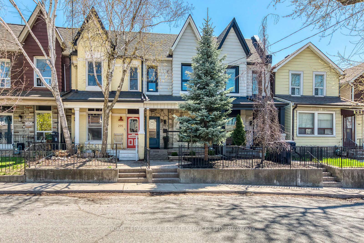
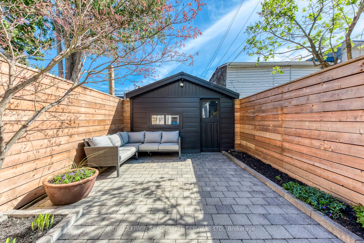
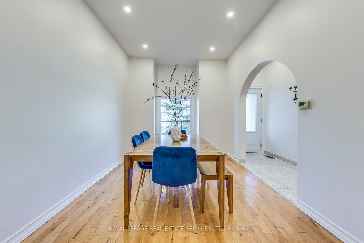
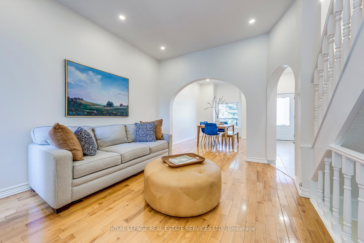
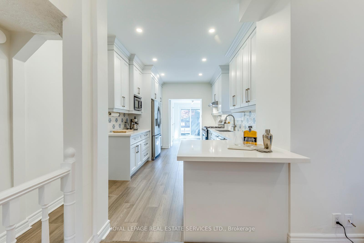
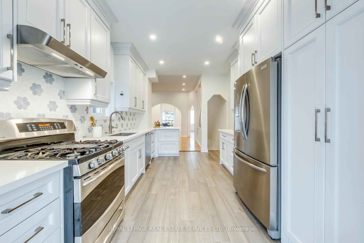
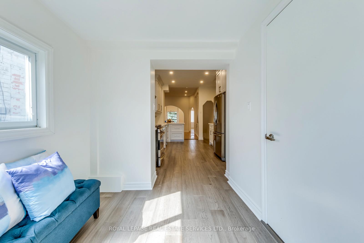
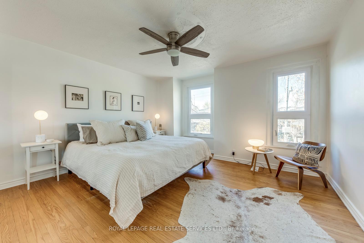
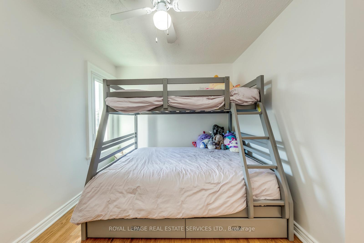
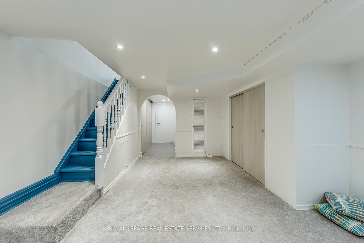
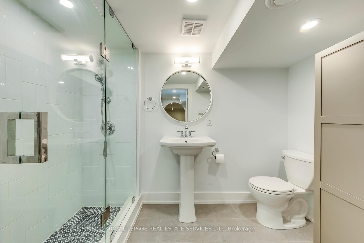

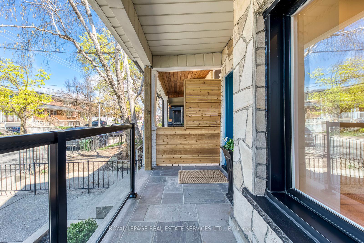
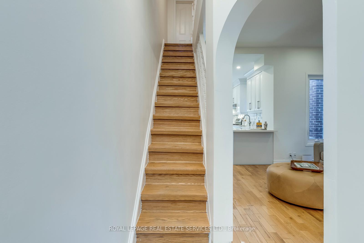
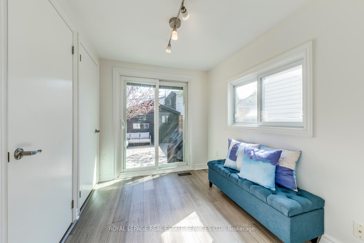
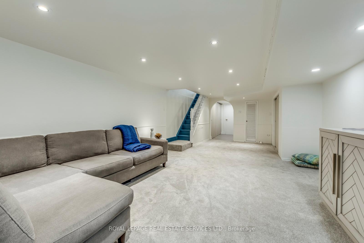
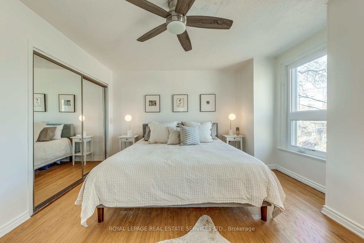
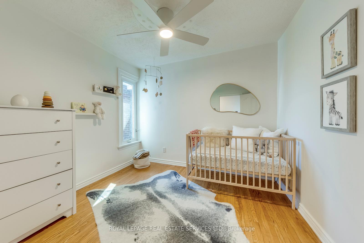
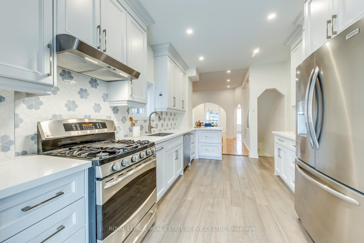
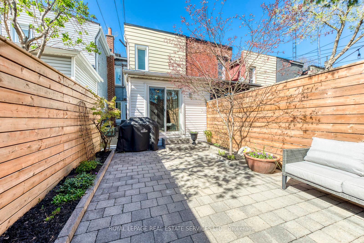
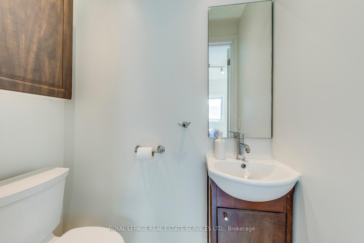
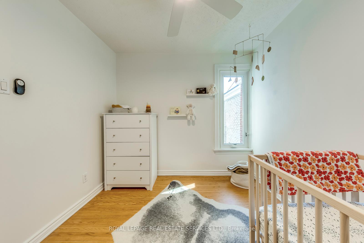
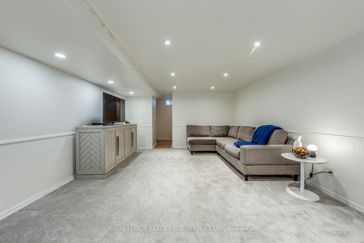
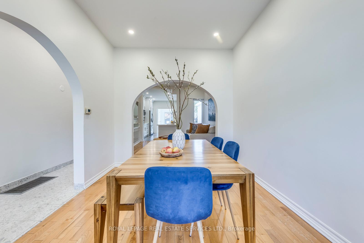
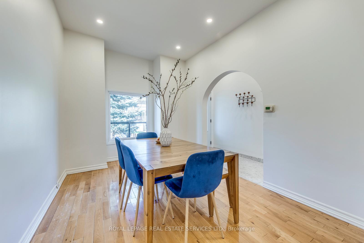











































| The property is located in the historic and family oriented Junction area. It is a 3 bedroom home. The home has 3 bathrooms. The property has 1800 square feet of finished living space. Open concept main floor completely renovated with chef's kitchen with state of the art appliances, lots of cabinetry and quartz counters. Main floor laundry and powder room. Functional mud room with walk-out to fully fenced backyard oasis and garage. Original Victorian charm and character. Hardwood floors and high ceiling with original arches on main floor. Plenty of storage. New windows and door. Property is located on a quiet tree-lined street near transit, tip rated schools, High Park and Junction shopping and restaurants. This home truly has it all and is move in ready. Don't miss out on this family home. |
| Price | $1,075,000 |
| Taxes: | $4978.41 |
| Occupancy: | Owner |
| Address: | 297 Maria Stre , Toronto, M6P 1W6, Toronto |
| Acreage: | < .50 |
| Directions/Cross Streets: | Dundas Street West & Runnymede Road |
| Rooms: | 10 |
| Rooms +: | 3 |
| Bedrooms: | 3 |
| Bedrooms +: | 1 |
| Family Room: | F |
| Basement: | Finished |
| Level/Floor | Room | Length(ft) | Width(ft) | Descriptions | |
| Room 1 | Main | Dining Ro | 11.91 | 10.82 | Combined w/Family, North View, Hardwood Floor |
| Room 2 | Main | Kitchen | 14.66 | 10 | Above Grade Window, Breakfast Bar, Backsplash |
| Room 3 | Main | Bathroom | 2 Pc Bath, Renovated | ||
| Room 4 | Main | Laundry | Combined w/Kitchen | ||
| Room 5 | Main | Mud Room | 8.59 | 7.41 | Combined w/Kitchen, Access To Garage, Combined w/Laundry |
| Room 6 | Main | Living Ro | 11.32 | 9.68 | Hardwood Floor, Combined w/Kitchen, Combined w/Dining |
| Room 7 | Upper | Bedroom 2 | 8.5 | 10.5 | Above Grade Window, Ceiling Fan(s), Hardwood Floor |
| Room 8 | Upper | Bedroom 3 | 8.82 | 9.91 | Above Grade Window, Ceiling Fan(s), Hardwood Floor |
| Room 9 | Upper | Primary B | 11.51 | 13.74 | Above Grade Window, B/I Closet, Hardwood Floor |
| Room 10 | Upper | Bathroom | 4 Pc Bath, Renovated | ||
| Room 11 | Lower | Great Roo | 22.66 | 12.99 | |
| Room 12 | Lower | Furnace R | |||
| Room 13 | Lower | Bathroom | |||
| Room 14 | Lower | Utility R |
| Washroom Type | No. of Pieces | Level |
| Washroom Type 1 | 2 | Ground |
| Washroom Type 2 | 4 | Second |
| Washroom Type 3 | 3 | Basement |
| Washroom Type 4 | 0 | |
| Washroom Type 5 | 0 |
| Total Area: | 0.00 |
| Approximatly Age: | 51-99 |
| Property Type: | Att/Row/Townhouse |
| Style: | 2-Storey |
| Exterior: | Vinyl Siding, Stone |
| Garage Type: | Detached |
| (Parking/)Drive: | Lane |
| Drive Parking Spaces: | 0 |
| Park #1 | |
| Parking Type: | Lane |
| Park #2 | |
| Parking Type: | Lane |
| Pool: | None |
| Other Structures: | Fence - Full |
| Approximatly Age: | 51-99 |
| Approximatly Square Footage: | 1100-1500 |
| Property Features: | Clear View, Fenced Yard |
| CAC Included: | N |
| Water Included: | N |
| Cabel TV Included: | N |
| Common Elements Included: | N |
| Heat Included: | N |
| Parking Included: | N |
| Condo Tax Included: | N |
| Building Insurance Included: | N |
| Fireplace/Stove: | N |
| Heat Type: | Forced Air |
| Central Air Conditioning: | Central Air |
| Central Vac: | N |
| Laundry Level: | Syste |
| Ensuite Laundry: | F |
| Elevator Lift: | False |
| Sewers: | Sewer |
| Utilities-Cable: | N |
| Utilities-Hydro: | Y |
$
%
Years
This calculator is for demonstration purposes only. Always consult a professional
financial advisor before making personal financial decisions.
| Although the information displayed is believed to be accurate, no warranties or representations are made of any kind. |
| ROYAL LEPAGE REAL ESTATE SERVICES LTD. |
- Listing -1 of 0
|
|

Zannatal Ferdoush
Sales Representative
Dir:
647-528-1201
Bus:
647-528-1201
| Book Showing | Email a Friend |
Jump To:
At a Glance:
| Type: | Freehold - Att/Row/Townhouse |
| Area: | Toronto |
| Municipality: | Toronto W02 |
| Neighbourhood: | Junction Area |
| Style: | 2-Storey |
| Lot Size: | x 101.00(Feet) |
| Approximate Age: | 51-99 |
| Tax: | $4,978.41 |
| Maintenance Fee: | $0 |
| Beds: | 3+1 |
| Baths: | 3 |
| Garage: | 0 |
| Fireplace: | N |
| Air Conditioning: | |
| Pool: | None |
Locatin Map:
Payment Calculator:

Listing added to your favorite list
Looking for resale homes?

By agreeing to Terms of Use, you will have ability to search up to 312348 listings and access to richer information than found on REALTOR.ca through my website.

