$699,900
Available - For Sale
Listing ID: X12124739
3 Spring Lane , Brantford, N3T 4M2, Brantford
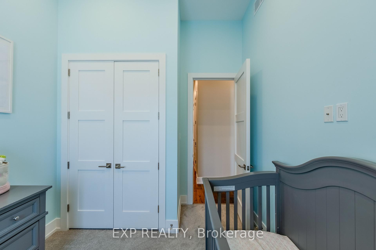
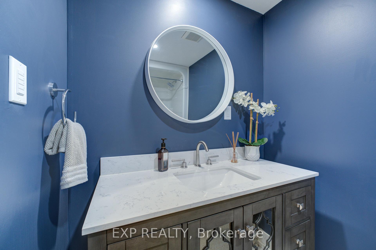
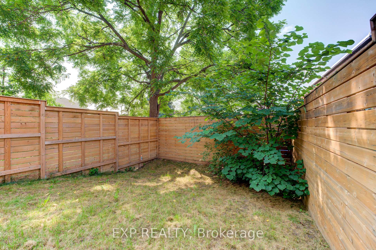

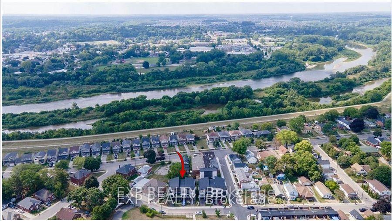
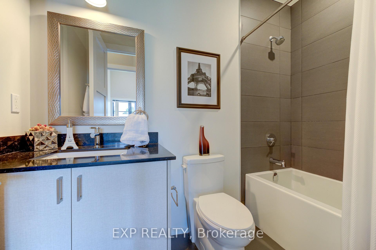
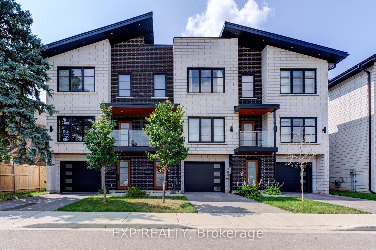
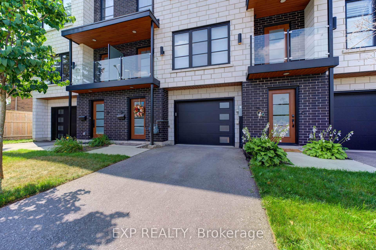
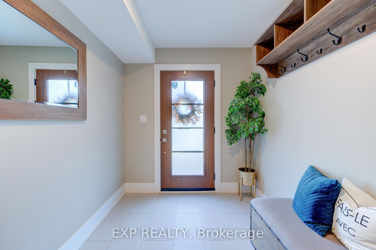
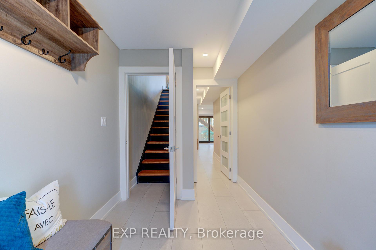
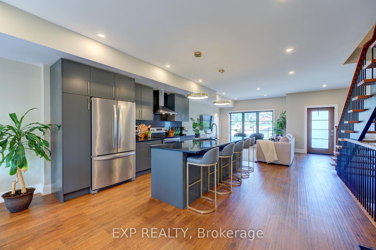
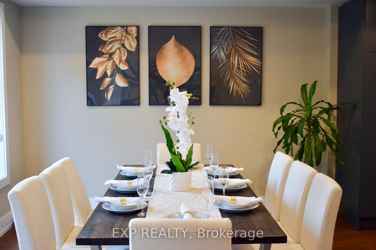
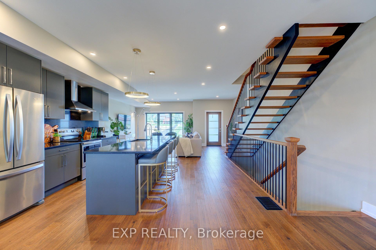
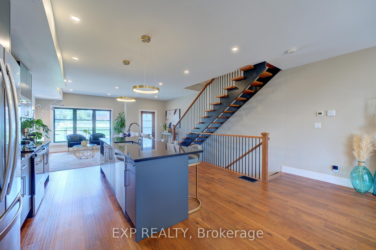

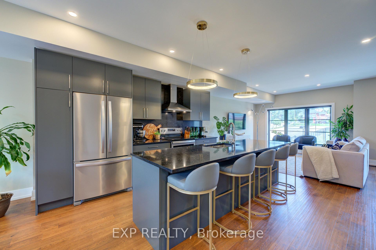
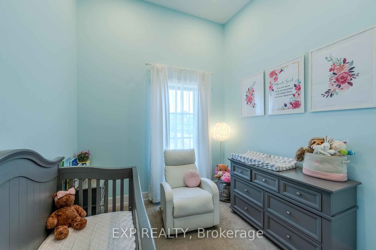
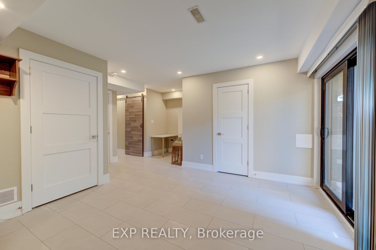
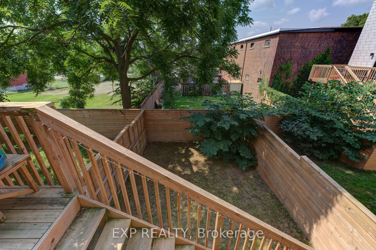

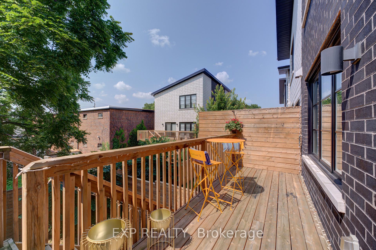
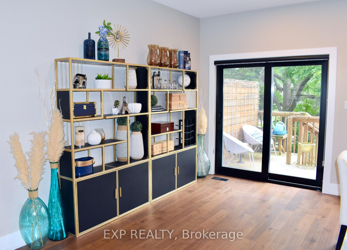
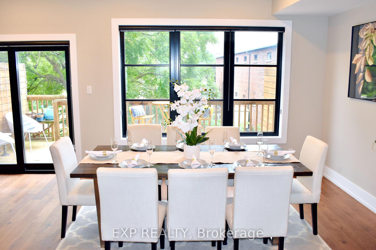
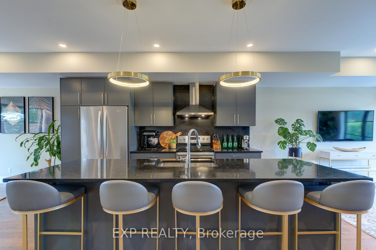
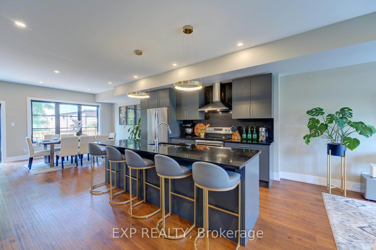
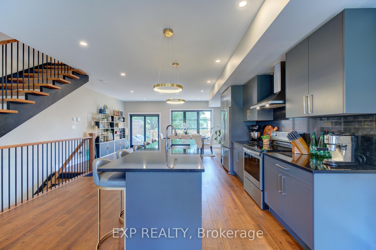

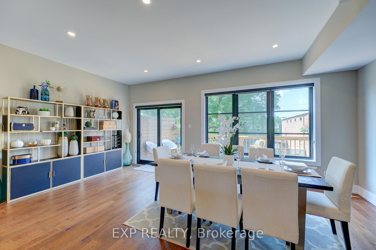
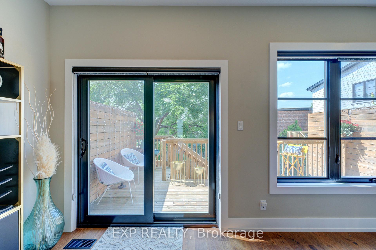
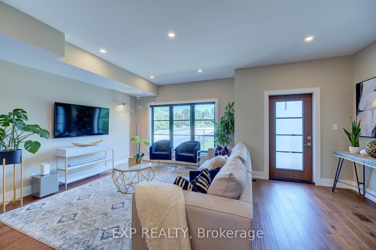
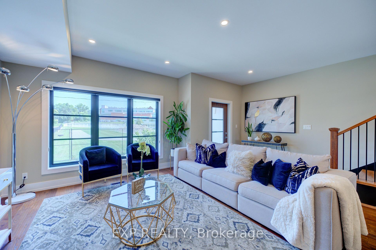
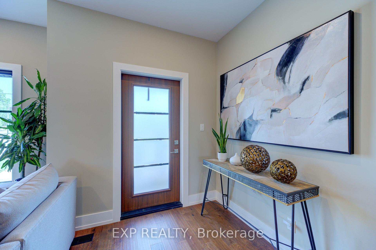
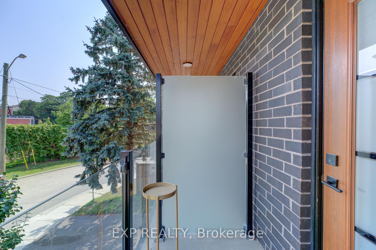
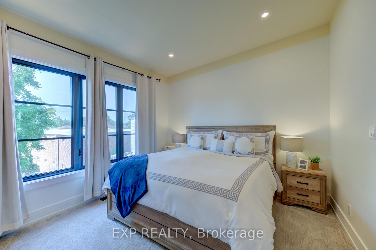
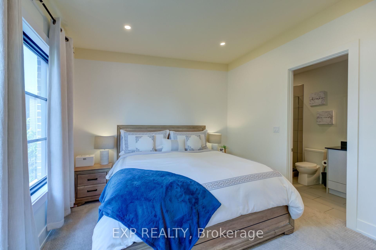
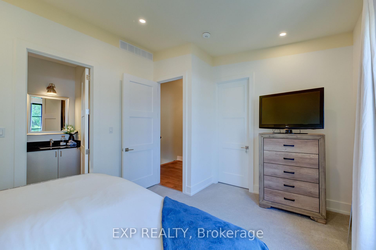
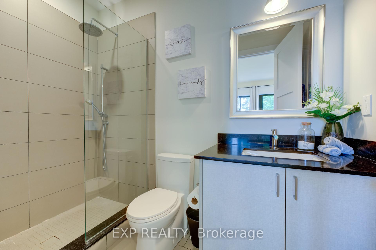

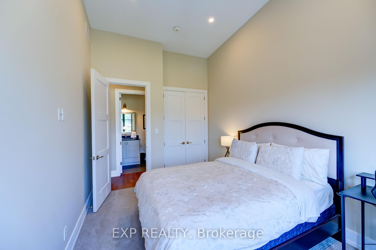
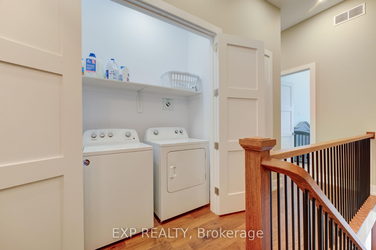
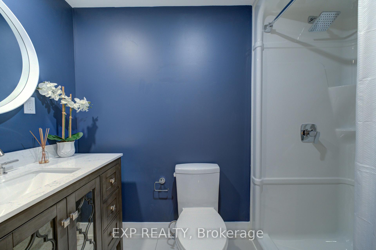
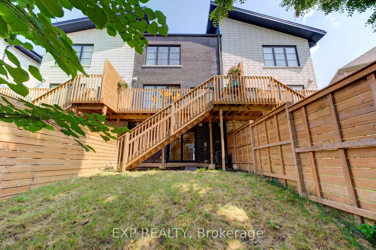
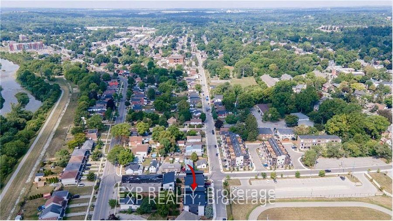











































| Welcome to Your Dream HomeDiscover the perfect blend of elegance and functionality in this exquisite 2312 sqft luxury townhome. With 3 spacious bedrooms and 3 bathrooms, this home provides a truly exceptional living experience. The open-concept main floor is a masterpiece, featuring rich hardwood flooring that exudes warmth and sophistication. The large kitchen area is a chefs dream, complete with a stunning 10 island, perfect for meal preparation and entertaining. Vaulted ceilings in the bedrooms enhance the sense of space, creating an airy and serene retreat you'l love to return to.The thoughtfully designed lower level offers fantastic income potential, complete with a full bathroom and rough-ins for a kitchen. This versatile space can easily be This versatile space can easily be customized to suit your needs whether as an additional living area, rental suite, in-law suite, or home office.Enjoy the added convenience of an attached garage, providing secure parking and extra storage. This freehold townhome effortlessly combines modern amenities with timeless charm, making it the ideal choice for those seeking the perfect home in a vibrant and welcoming community. Don't miss this incredible opportunity-this home is truly a gem and a must-see! |
| Price | $699,900 |
| Taxes: | $4483.91 |
| Occupancy: | Owner |
| Address: | 3 Spring Lane , Brantford, N3T 4M2, Brantford |
| Acreage: | < .50 |
| Directions/Cross Streets: | Grand River Ave. / Jarvis St |
| Rooms: | 10 |
| Bedrooms: | 3 |
| Bedrooms +: | 1 |
| Family Room: | F |
| Basement: | Finished wit |
| Level/Floor | Room | Length(ft) | Width(ft) | Descriptions | |
| Room 1 | Ground | Recreatio | 12.4 | 15.58 | W/O To Yard, 3 Pc Ensuite, Open Concept |
| Room 2 | Ground | Bathroom | 4 Pc Bath, Quartz Counter | ||
| Room 3 | Main | Dining Ro | 19.16 | 10.04 | Combined w/Kitchen, Hardwood Floor, W/O To Deck |
| Room 4 | Main | Kitchen | 14.24 | 15.58 | Combined w/Dining, Combined w/Living, Centre Island |
| Room 5 | Main | Living Ro | 19.16 | 15.58 | Combined w/Kitchen, Hardwood Floor, Large Window |
| Room 6 | Upper | Primary B | 14.01 | 11.25 | 3 Pc Ensuite, Walk-In Closet(s), Vaulted Ceiling(s) |
| Room 7 | Upper | Bedroom 2 | 13.74 | 10.17 | Large Window, Closet, Vaulted Ceiling(s) |
| Room 8 | Upper | Bedroom 3 | 8.99 | 9.51 | Closet, Window, Vaulted Ceiling(s) |
| Room 9 | Upper | Bathroom | 4 Pc Bath, Quartz Counter | ||
| Room 10 | Upper | Laundry |
| Washroom Type | No. of Pieces | Level |
| Washroom Type 1 | 3 | Lower |
| Washroom Type 2 | 3 | Third |
| Washroom Type 3 | 4 | Third |
| Washroom Type 4 | 0 | |
| Washroom Type 5 | 0 |
| Total Area: | 0.00 |
| Approximatly Age: | 0-5 |
| Property Type: | Att/Row/Townhouse |
| Style: | 3-Storey |
| Exterior: | Brick |
| Garage Type: | Attached |
| (Parking/)Drive: | Private |
| Drive Parking Spaces: | 1 |
| Park #1 | |
| Parking Type: | Private |
| Park #2 | |
| Parking Type: | Private |
| Pool: | None |
| Other Structures: | Fence - Full |
| Approximatly Age: | 0-5 |
| Approximatly Square Footage: | 2000-2500 |
| Property Features: | School, Fenced Yard |
| CAC Included: | N |
| Water Included: | N |
| Cabel TV Included: | N |
| Common Elements Included: | N |
| Heat Included: | N |
| Parking Included: | N |
| Condo Tax Included: | N |
| Building Insurance Included: | N |
| Fireplace/Stove: | N |
| Heat Type: | Forced Air |
| Central Air Conditioning: | Central Air |
| Central Vac: | N |
| Laundry Level: | Syste |
| Ensuite Laundry: | F |
| Elevator Lift: | False |
| Sewers: | Sewer |
| Utilities-Cable: | A |
| Utilities-Hydro: | Y |
$
%
Years
This calculator is for demonstration purposes only. Always consult a professional
financial advisor before making personal financial decisions.
| Although the information displayed is believed to be accurate, no warranties or representations are made of any kind. |
| EXP REALTY |
- Listing -1 of 0
|
|

Zannatal Ferdoush
Sales Representative
Dir:
647-528-1201
Bus:
647-528-1201
| Book Showing | Email a Friend |
Jump To:
At a Glance:
| Type: | Freehold - Att/Row/Townhouse |
| Area: | Brantford |
| Municipality: | Brantford |
| Neighbourhood: | Dufferin Grove |
| Style: | 3-Storey |
| Lot Size: | x 92.81(Feet) |
| Approximate Age: | 0-5 |
| Tax: | $4,483.91 |
| Maintenance Fee: | $0 |
| Beds: | 3+1 |
| Baths: | 3 |
| Garage: | 0 |
| Fireplace: | N |
| Air Conditioning: | |
| Pool: | None |
Locatin Map:
Payment Calculator:

Listing added to your favorite list
Looking for resale homes?

By agreeing to Terms of Use, you will have ability to search up to 312348 listings and access to richer information than found on REALTOR.ca through my website.

