$625,900
Available - For Sale
Listing ID: X12122114
230 Duntroon Circ , Hunt Club - South Keys and Area, K1T 4C9, Ottawa
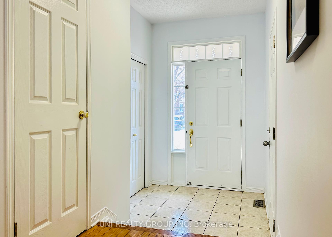
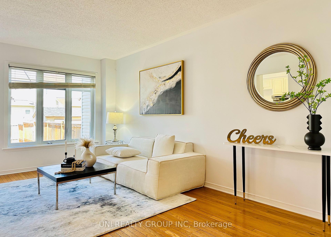
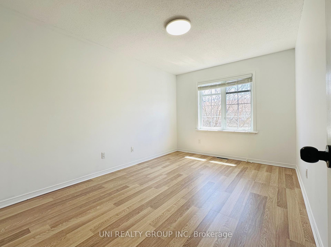
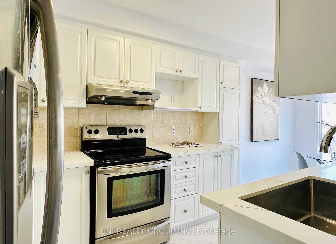
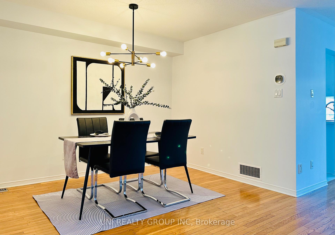
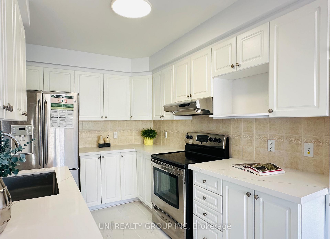
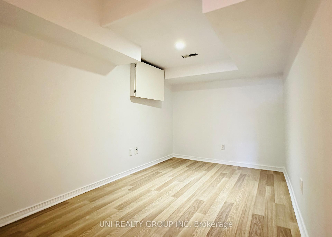
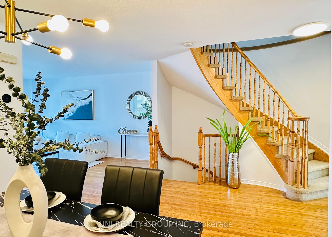
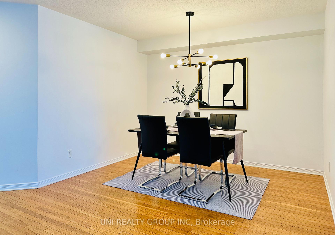
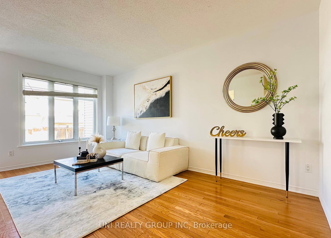
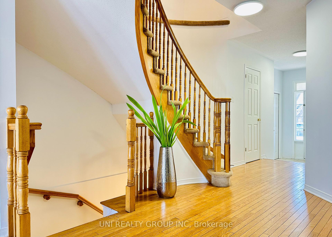
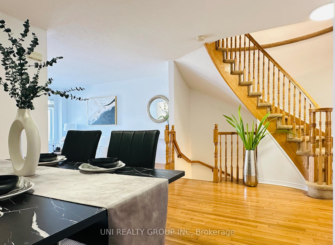
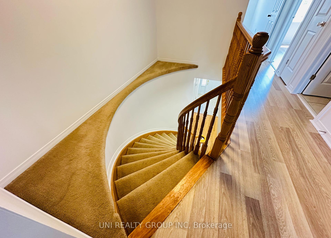
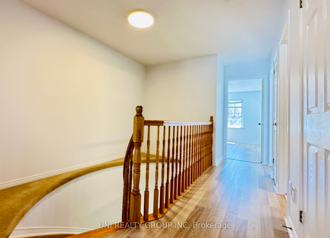
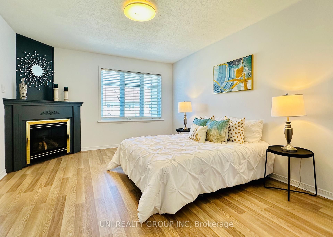
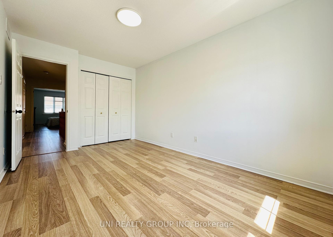
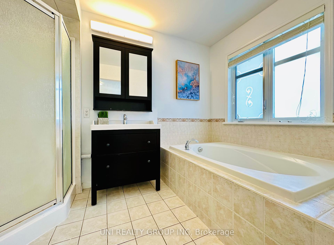
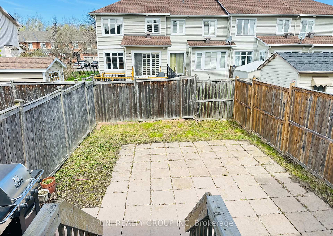
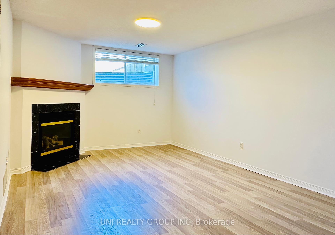
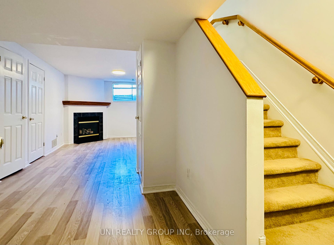
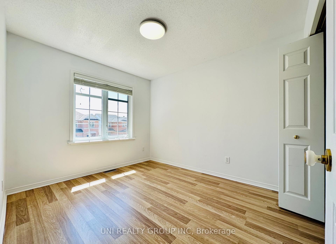
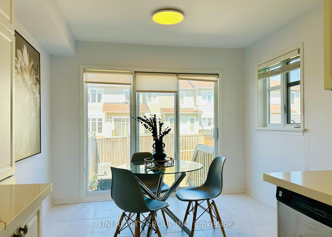
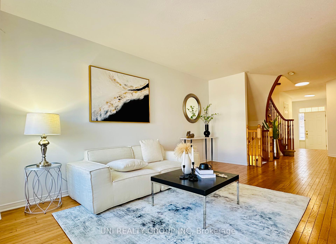
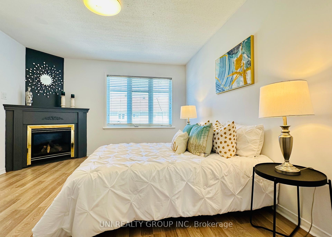

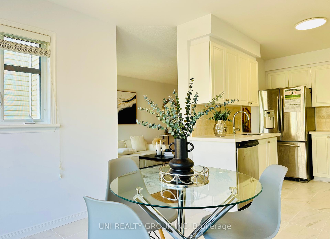
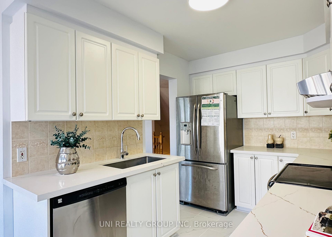
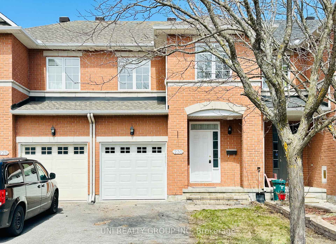
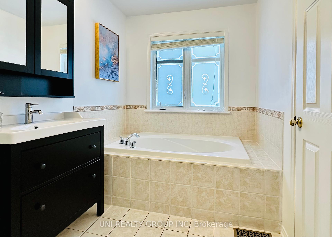
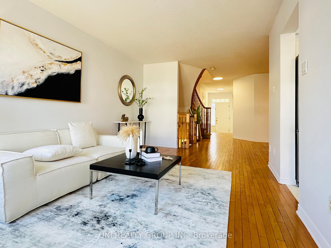
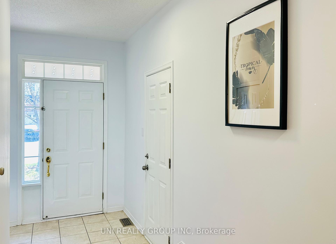
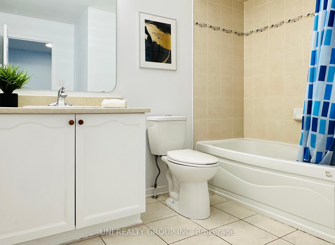
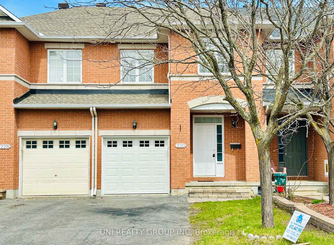
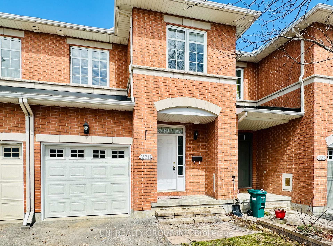
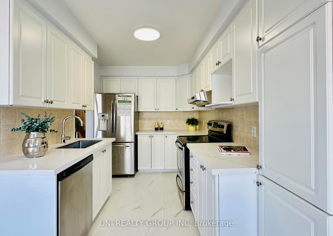
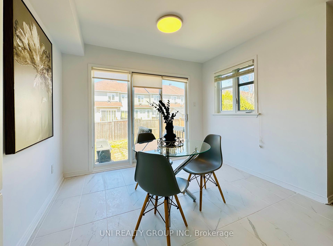
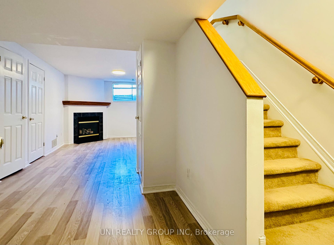
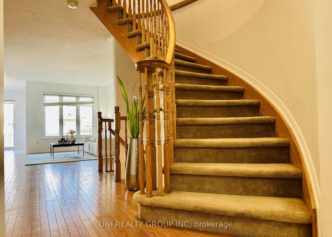
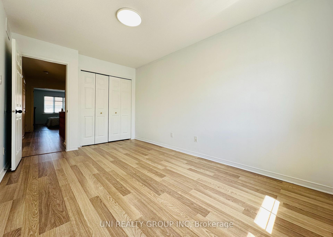
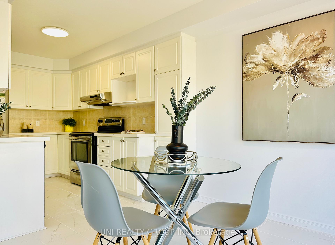
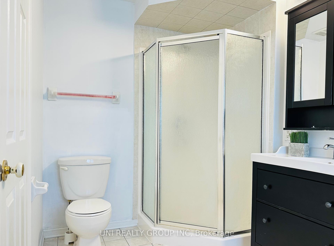
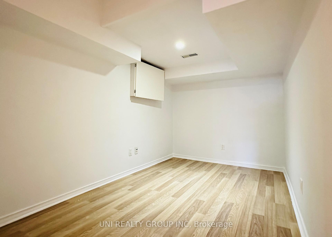
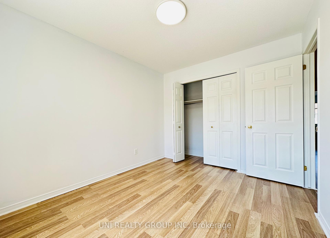











































| This well-maintained Richcraft Charleston model features a thoughtfully designed layout with 3 bedrooms, 4 bathrooms, and a single-car garage. The main level showcases hardwood flooring, formal living and dining areas, and a bright, spacious kitchen with a separate eating area. A patio door leads to the barbecue area and a generous rear yard. The second level offers a roomy master retreat with a gas fireplace, walk-in closet, and a full ensuite featuring a soaker tub. All bedrooms are well-proportioned, complemented by a convenient second-floor laundry. The lower level includes a comfortable family room with a gas fireplace, a full bathroom, ample storage space, and an additional stove and fridge, ideal for in-laws or guests. A new roof was installed in May 2016. |
| Price | $625,900 |
| Taxes: | $4318.00 |
| Assessment Year: | 2025 |
| Occupancy: | Vacant |
| Address: | 230 Duntroon Circ , Hunt Club - South Keys and Area, K1T 4C9, Ottawa |
| Directions/Cross Streets: | Duntroon |
| Rooms: | 4 |
| Rooms +: | 0 |
| Bedrooms: | 3 |
| Bedrooms +: | 0 |
| Family Room: | T |
| Basement: | Full, Finished |
| Washroom Type | No. of Pieces | Level |
| Washroom Type 1 | 2 | Main |
| Washroom Type 2 | 3 | Second |
| Washroom Type 3 | 4 | Second |
| Washroom Type 4 | 0 | |
| Washroom Type 5 | 0 |
| Total Area: | 0.00 |
| Approximatly Age: | 16-30 |
| Property Type: | Att/Row/Townhouse |
| Style: | 2-Storey |
| Exterior: | Vinyl Siding, Brick Front |
| Garage Type: | Attached |
| Drive Parking Spaces: | 2 |
| Pool: | None |
| Approximatly Age: | 16-30 |
| Approximatly Square Footage: | 1500-2000 |
| CAC Included: | N |
| Water Included: | N |
| Cabel TV Included: | N |
| Common Elements Included: | N |
| Heat Included: | N |
| Parking Included: | N |
| Condo Tax Included: | N |
| Building Insurance Included: | N |
| Fireplace/Stove: | Y |
| Heat Type: | Forced Air |
| Central Air Conditioning: | Central Air |
| Central Vac: | N |
| Laundry Level: | Syste |
| Ensuite Laundry: | F |
| Sewers: | Sewer |
$
%
Years
This calculator is for demonstration purposes only. Always consult a professional
financial advisor before making personal financial decisions.
| Although the information displayed is believed to be accurate, no warranties or representations are made of any kind. |
| UNI REALTY GROUP INC |
- Listing -1 of 0
|
|

Zannatal Ferdoush
Sales Representative
Dir:
647-528-1201
Bus:
647-528-1201
| Book Showing | Email a Friend |
Jump To:
At a Glance:
| Type: | Freehold - Att/Row/Townhouse |
| Area: | Ottawa |
| Municipality: | Hunt Club - South Keys and Area |
| Neighbourhood: | 3806 - Hunt Club Park/Greenboro |
| Style: | 2-Storey |
| Lot Size: | x 104.99(Feet) |
| Approximate Age: | 16-30 |
| Tax: | $4,318 |
| Maintenance Fee: | $0 |
| Beds: | 3 |
| Baths: | 6 |
| Garage: | 0 |
| Fireplace: | Y |
| Air Conditioning: | |
| Pool: | None |
Locatin Map:
Payment Calculator:

Listing added to your favorite list
Looking for resale homes?

By agreeing to Terms of Use, you will have ability to search up to 312348 listings and access to richer information than found on REALTOR.ca through my website.

