$2,795,000
Available - For Sale
Listing ID: C12128667
20 Glengrove Aven East , Toronto, M4N 1E7, Toronto
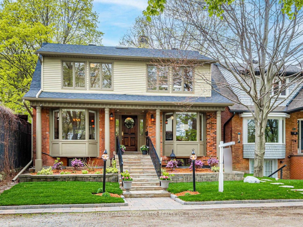


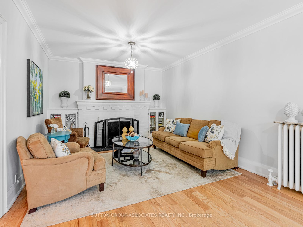


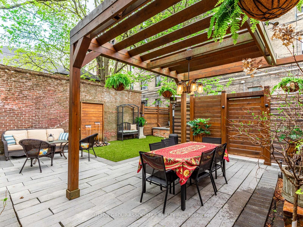
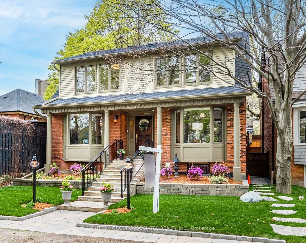
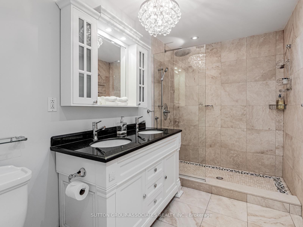

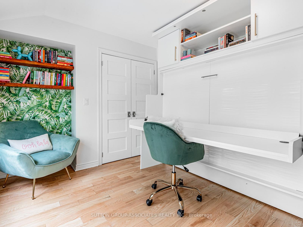
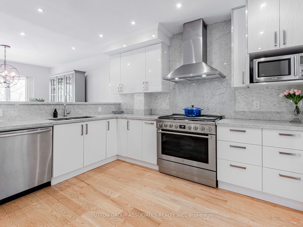
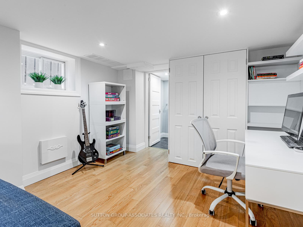
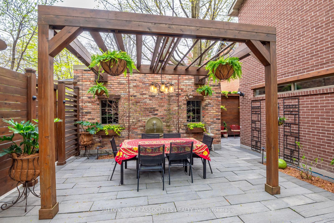
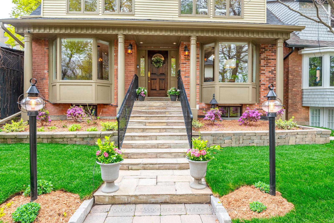
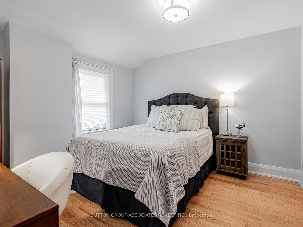

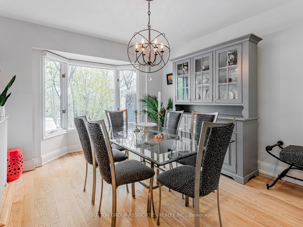
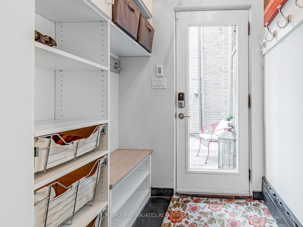
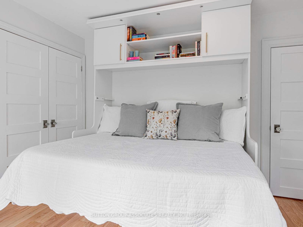
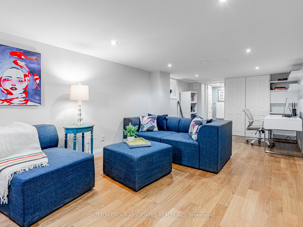

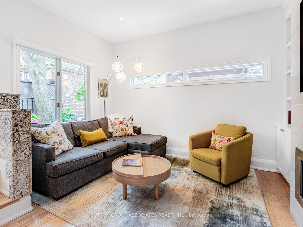
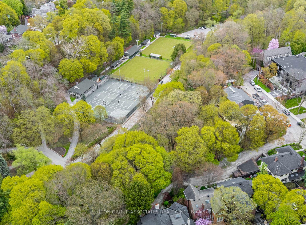
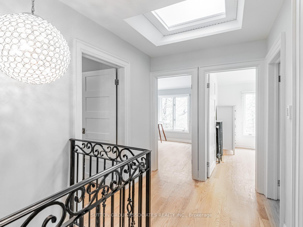
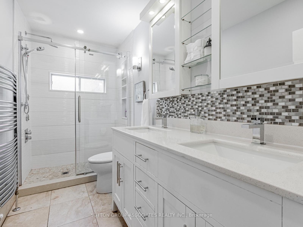
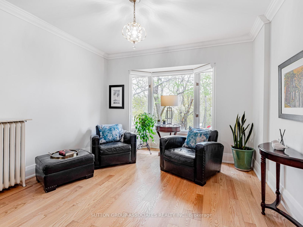
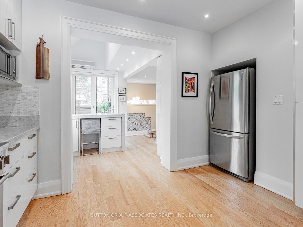
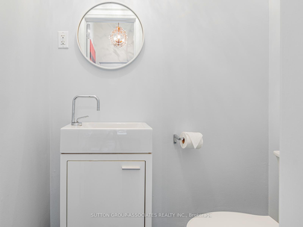
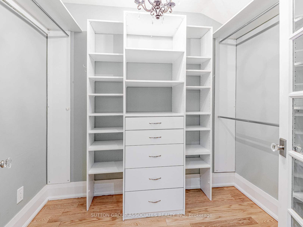
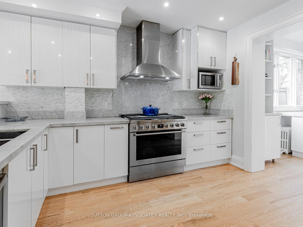
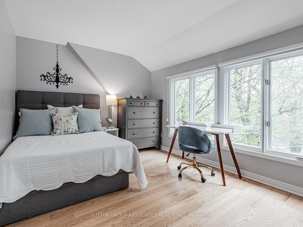
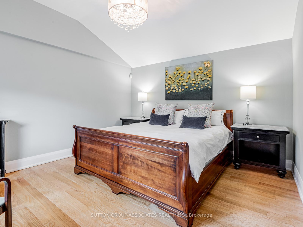
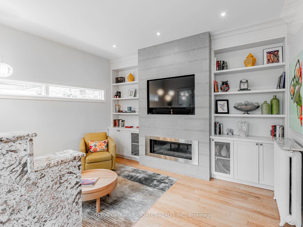
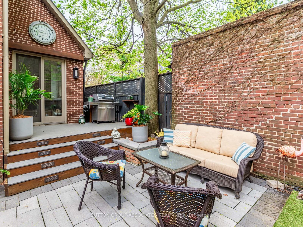
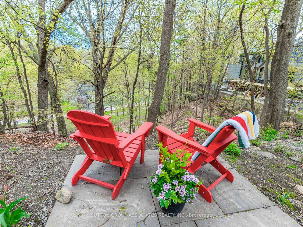
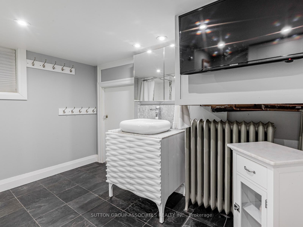
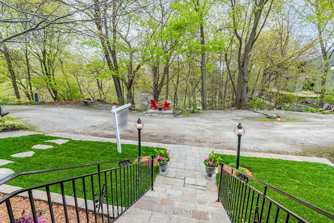
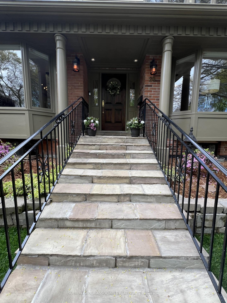
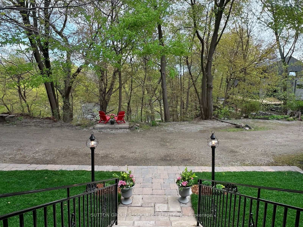
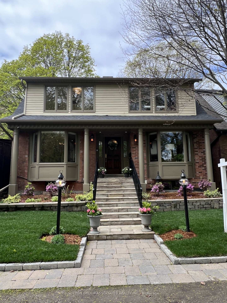
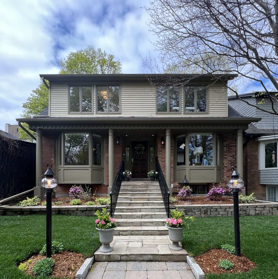
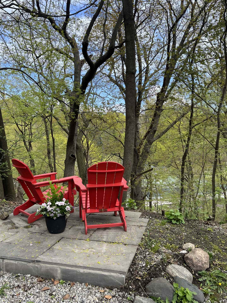
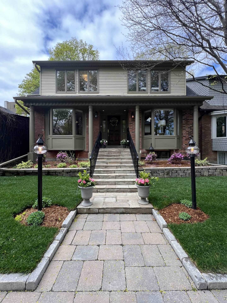
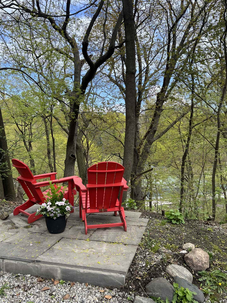
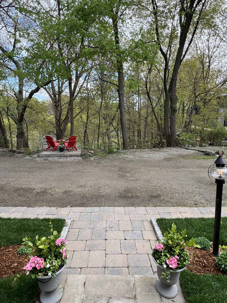
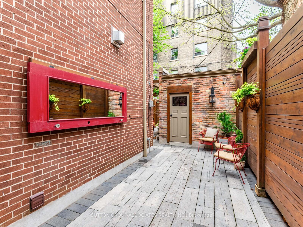
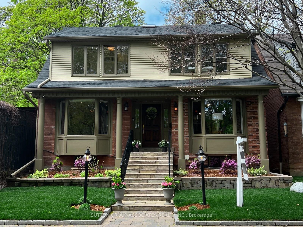
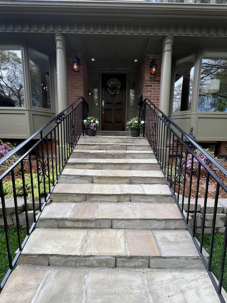
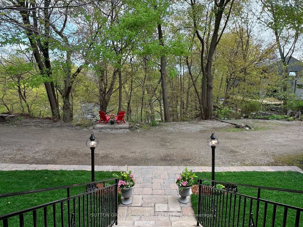
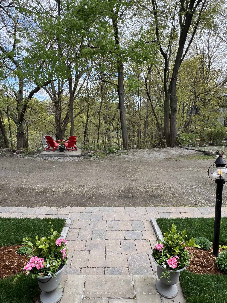
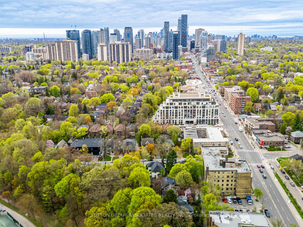
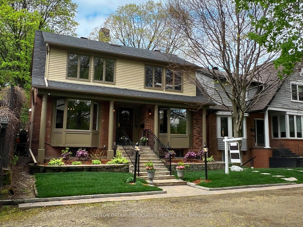
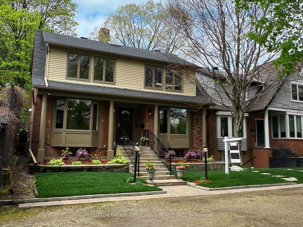
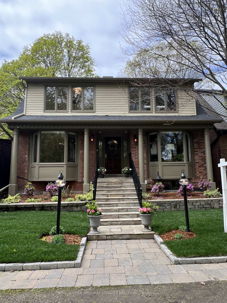























































| A Rare Opportunity In A Prime Location Facing The Ravine! Experience An Unparalleled Urban Oasis At 20 Glengrove Ave E, Nestled in One of Toronto's Most Prestigious Neighbourhoods! Enjoy Breathtaking Ravine Views From Your Front Yard And A Meticulously Landscaped Backyard, Providing A Serene Retreat Within The City. This Fully Renovated Centre-Hall Plan Home Boasts An Open-Concept Kitchen With Marble Countertops, A Large Family Room, 4 Bedrooms & 4 Bathrooms, Blending Modern Luxury With Classic Charm. Situated Just Steps From Yonge Street's Premier Shops, Restaurants, & Top-Tier Schools, With A Short Walk To The Subway, This Property Offers Both Urban Convenience & Tranquility! Just Move In And Enjoy! |
| Price | $2,795,000 |
| Taxes: | $9835.23 |
| Assessment Year: | 2024 |
| Occupancy: | Owner |
| Address: | 20 Glengrove Aven East , Toronto, M4N 1E7, Toronto |
| Directions/Cross Streets: | Glengrove Ave E & Yonge St |
| Rooms: | 14 |
| Bedrooms: | 4 |
| Bedrooms +: | 1 |
| Family Room: | T |
| Basement: | Finished, Crawl Space |
| Level/Floor | Room | Length(ft) | Width(ft) | Descriptions | |
| Room 1 | Main | Foyer | 16.01 | 6.26 | Overlooks Ravine, Closet, Tile Floor |
| Room 2 | Main | Living Ro | 24.01 | 11.68 | Bay Window, Overlooks Ravine, Fireplace |
| Room 3 | Main | Dining Ro | 12.17 | 11.51 | Bay Window, Overlooks Ravine, Hardwood Floor |
| Room 4 | Main | Kitchen | 11.68 | 11.51 | Open Concept, Marble Counter, Hardwood Floor |
| Room 5 | Main | Breakfast | 10.76 | 9.25 | Marble Counter, Skylight, Overlooks Backyard |
| Room 6 | Main | Family Ro | 13.74 | 13.42 | Gas Fireplace, B/I Bookcase, Hardwood Floor |
| Room 7 | Main | Mud Room | 5.25 | 8.17 | B/I Shelves, Walk-Out, Tile Floor |
| Room 8 | Second | Primary B | 12.76 | 15.68 | Cathedral Ceiling(s), Walk-In Closet(s), 4 Pc Ensuite |
| Room 9 | Second | Bedroom 2 | 9.15 | 13.68 | Hardwood Floor, Window, Closet |
| Room 10 | Second | Bedroom 3 | 9.68 | 14.99 | Hardwood Floor, Window, Closet |
| Room 11 | Second | Bedroom 4 | 11.32 | 11.74 | Hardwood Floor, Window, Closet |
| Room 12 | Basement | Recreatio | 23.09 | 10.59 | Hardwood Floor, Window |
| Room 13 | Basement | Bedroom | 10 | 10.23 | Hardwood Floor, Window |
| Room 14 | Lower | Exercise | 4.99 | 17.32 | Hardwood Floor, Window |
| Washroom Type | No. of Pieces | Level |
| Washroom Type 1 | 2 | Ground |
| Washroom Type 2 | 4 | Second |
| Washroom Type 3 | 4 | Second |
| Washroom Type 4 | 4 | Basement |
| Washroom Type 5 | 0 |
| Total Area: | 0.00 |
| Approximatly Age: | 100+ |
| Property Type: | Detached |
| Style: | 2-Storey |
| Exterior: | Brick |
| Garage Type: | Detached |
| (Parking/)Drive: | Lane |
| Drive Parking Spaces: | 1 |
| Park #1 | |
| Parking Type: | Lane |
| Park #2 | |
| Parking Type: | Lane |
| Pool: | None |
| Approximatly Age: | 100+ |
| Approximatly Square Footage: | 2000-2500 |
| Property Features: | Fenced Yard, Public Transit |
| CAC Included: | N |
| Water Included: | N |
| Cabel TV Included: | N |
| Common Elements Included: | N |
| Heat Included: | N |
| Parking Included: | N |
| Condo Tax Included: | N |
| Building Insurance Included: | N |
| Fireplace/Stove: | Y |
| Heat Type: | Radiant |
| Central Air Conditioning: | Central Air |
| Central Vac: | N |
| Laundry Level: | Syste |
| Ensuite Laundry: | F |
| Sewers: | Sewer |
$
%
Years
This calculator is for demonstration purposes only. Always consult a professional
financial advisor before making personal financial decisions.
| Although the information displayed is believed to be accurate, no warranties or representations are made of any kind. |
| SUTTON GROUP-ASSOCIATES REALTY INC. |
- Listing -1 of 0
|
|

Zannatal Ferdoush
Sales Representative
Dir:
647-528-1201
Bus:
647-528-1201
| Book Showing | Email a Friend |
Jump To:
At a Glance:
| Type: | Freehold - Detached |
| Area: | Toronto |
| Municipality: | Toronto C04 |
| Neighbourhood: | Lawrence Park South |
| Style: | 2-Storey |
| Lot Size: | x 95.00(Feet) |
| Approximate Age: | 100+ |
| Tax: | $9,835.23 |
| Maintenance Fee: | $0 |
| Beds: | 4+1 |
| Baths: | 4 |
| Garage: | 0 |
| Fireplace: | Y |
| Air Conditioning: | |
| Pool: | None |
Locatin Map:
Payment Calculator:

Listing added to your favorite list
Looking for resale homes?

By agreeing to Terms of Use, you will have ability to search up to 313356 listings and access to richer information than found on REALTOR.ca through my website.

