$874,900
Available - For Sale
Listing ID: X12233983
104 Meadow Heights Driv , Bracebridge, P1L 1A4, Muskoka

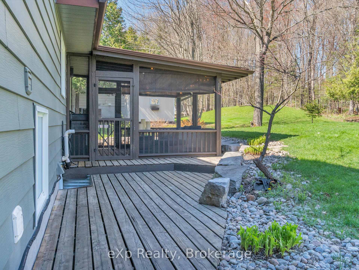
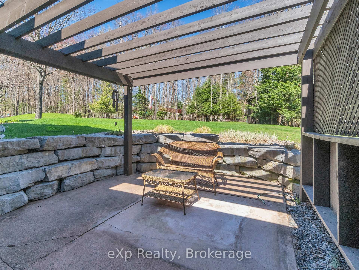
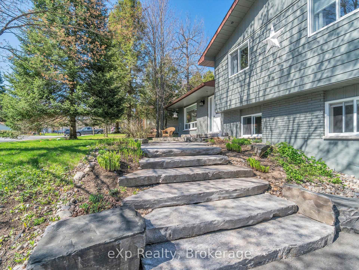
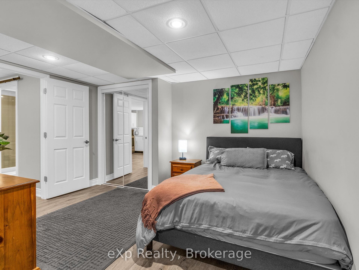
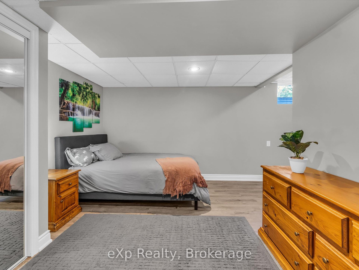
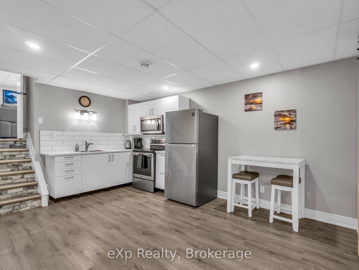
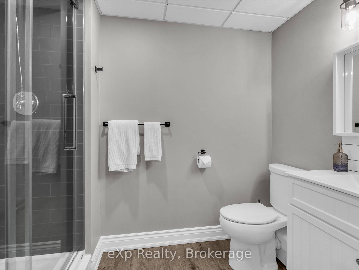
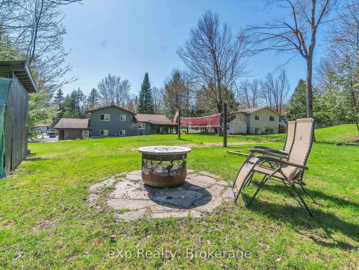
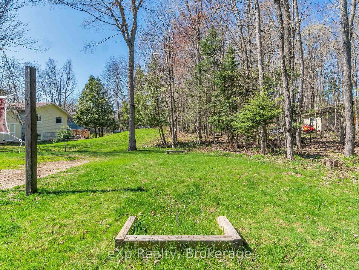
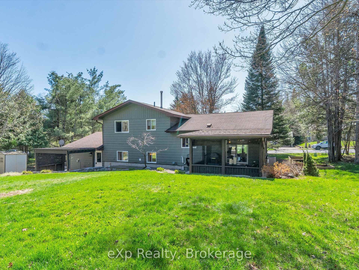
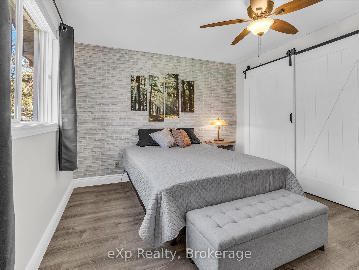
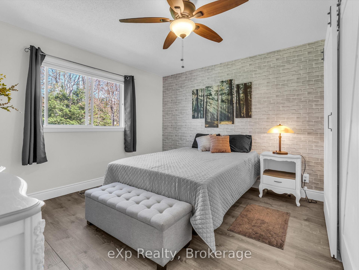
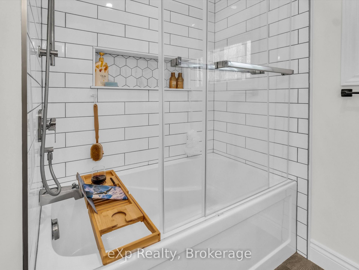
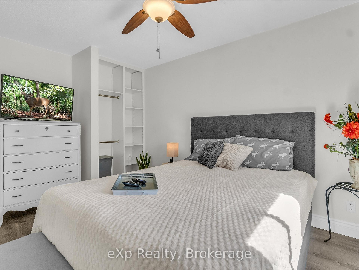
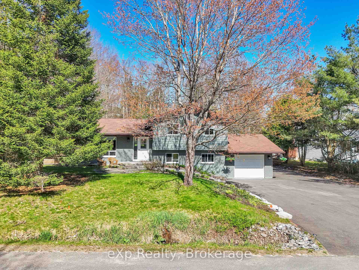
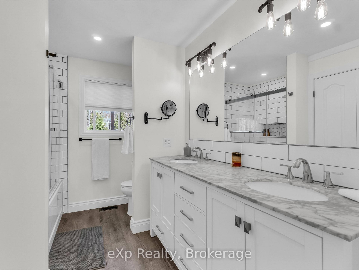
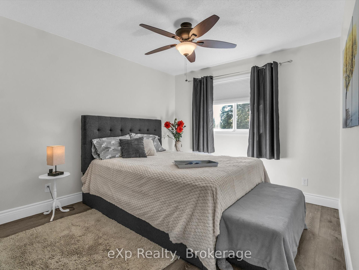
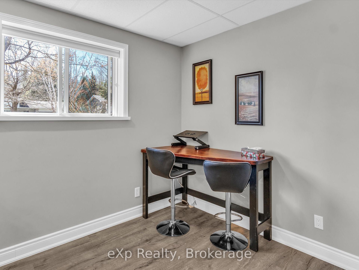
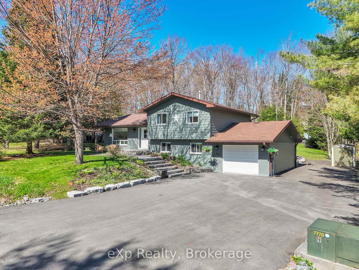
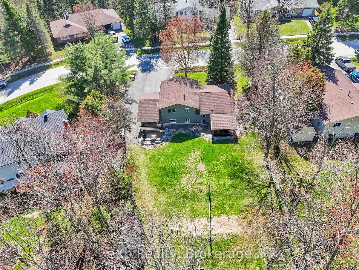
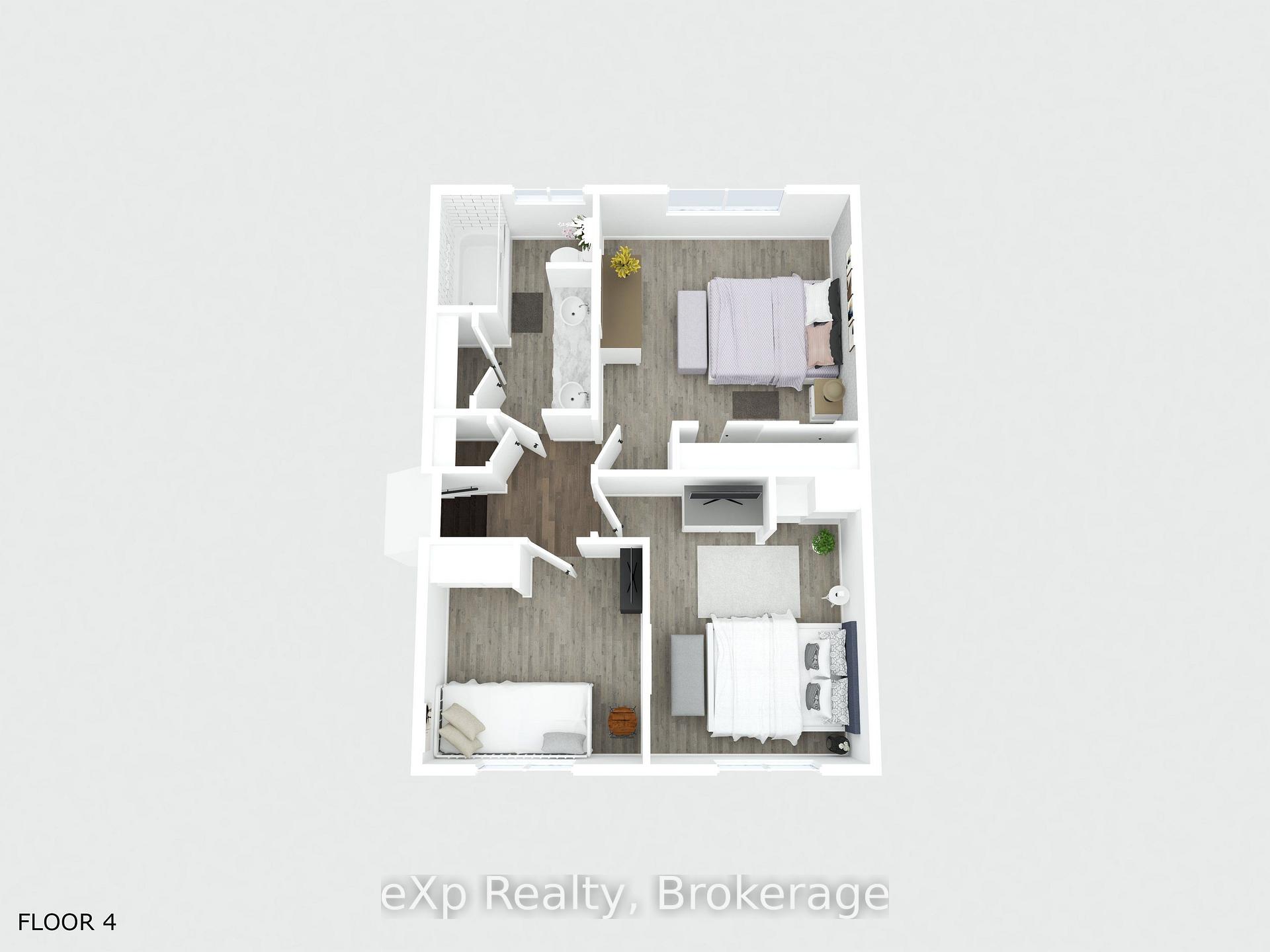
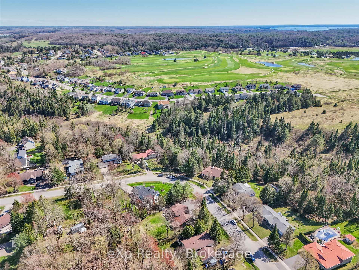
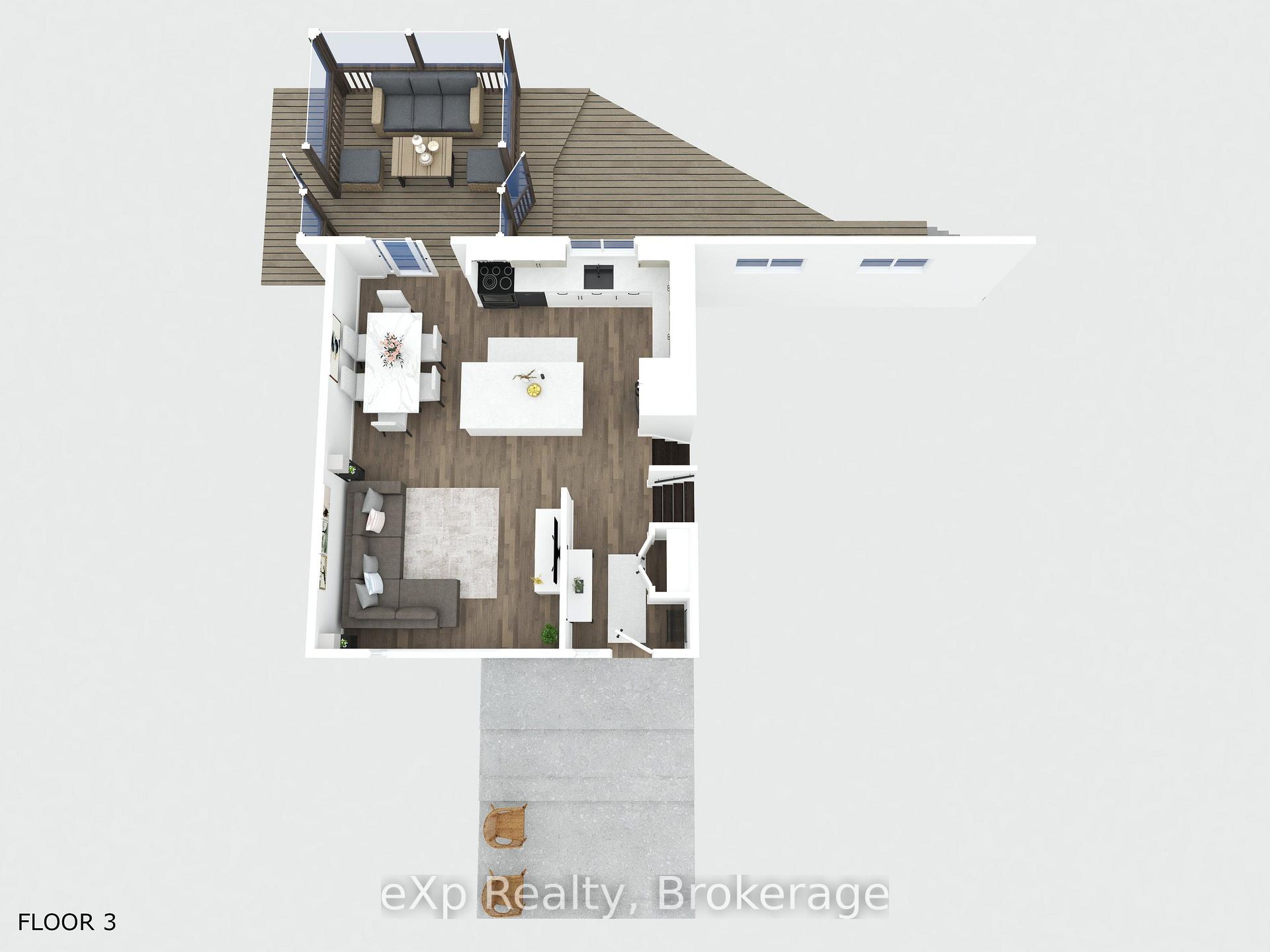
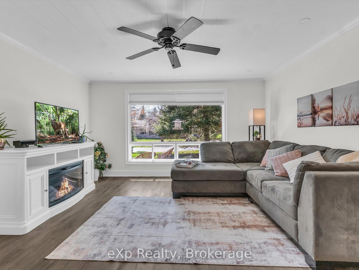
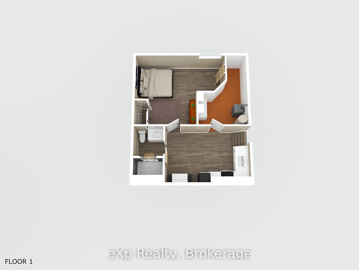
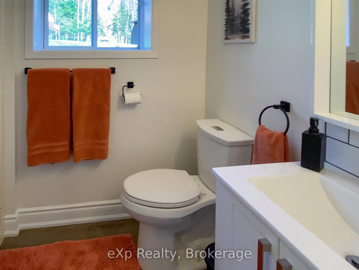
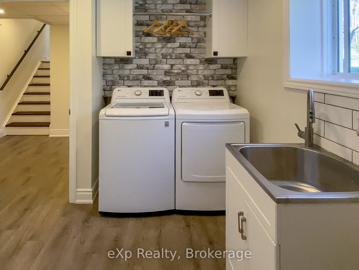
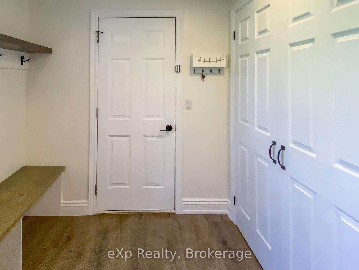
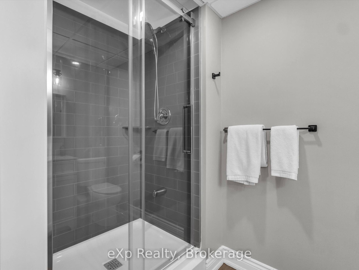
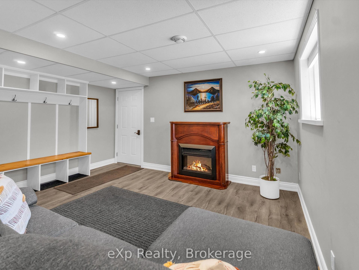
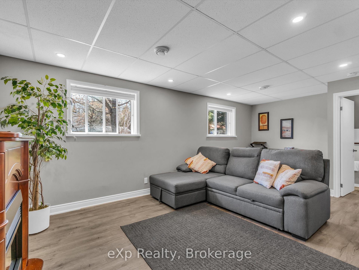
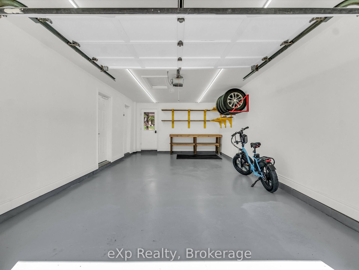
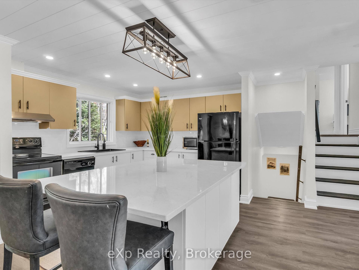
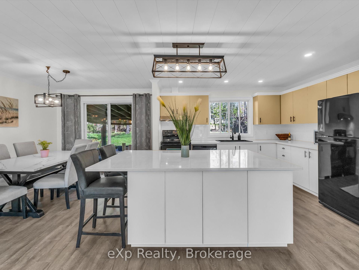
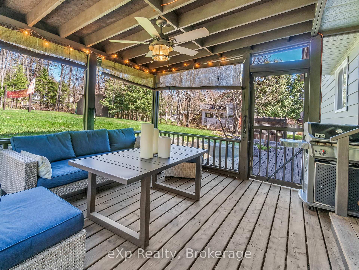

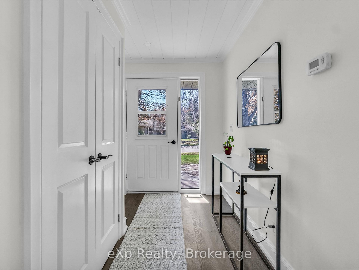
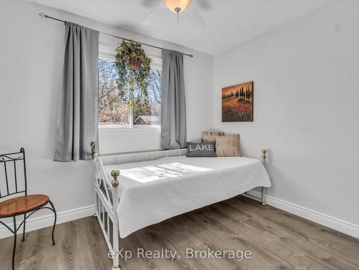
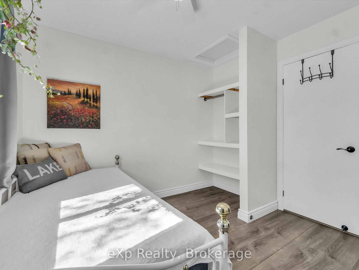
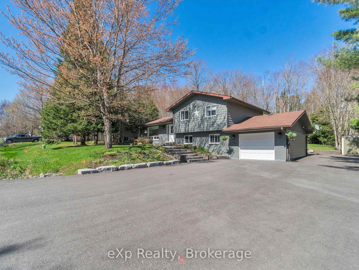
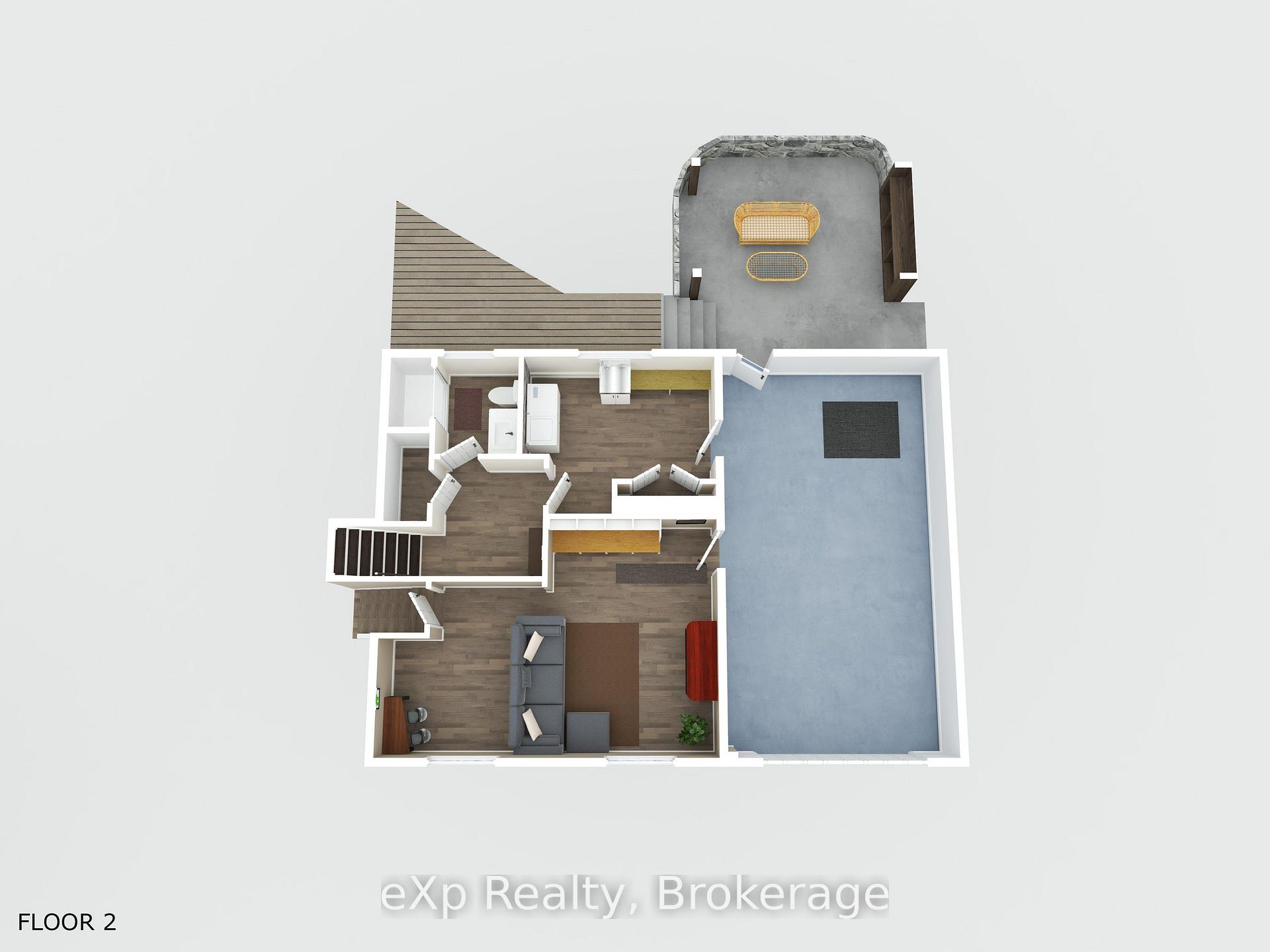










































| The Ultimate Muskoka Family Home + Income Potential! Beautifully updated 3+1 bedroom, 3-bath home on a spacious in-town lot in family friendly Bracebridge. Perfect for multi-generational living or rental income with a private 1-bedroom secondary suite complete with its own kitchen, bath, laundry, and entrance. Easily converted back to single-family by removing one small wall. Main home features include quartz countertops, updated flooring, lighting, fresh paint, and a cozy Muskoka Room. Enjoy a landscaped backyard with a pergola, bonfire pit, and ultimate playground. The insulated garage boasts epoxy floors, and new LED lighting. Large paved driveway and bonus storage shed for all your gear. Conveniently located near schools, hospital, shopping, and downtown amenities. A rare opportunity to live, rent, or host family. Be where you want, be in Muskoka! |
| Price | $874,900 |
| Taxes: | $3358.27 |
| Occupancy: | Owner |
| Address: | 104 Meadow Heights Driv , Bracebridge, P1L 1A4, Muskoka |
| Acreage: | .50-1.99 |
| Directions/Cross Streets: | Manitoba St/Meadow Heights |
| Rooms: | 15 |
| Bedrooms: | 3 |
| Bedrooms +: | 1 |
| Family Room: | F |
| Basement: | Apartment, Separate Ent |
| Level/Floor | Room | Length(ft) | Width(ft) | Descriptions | |
| Room 1 | Upper | Bedroom | 13.78 | 12.46 | |
| Room 2 | Upper | Bedroom 2 | 13.12 | 12.46 | |
| Room 3 | Upper | Bedroom 3 | 10.17 | 10.17 | |
| Room 4 | Upper | Bathroom | 10.1 | 7.68 | 5 Pc Bath |
| Room 5 | Main | Kitchen | 22.96 | 10.82 | |
| Room 6 | Main | Living Ro | 14.43 | 13.78 | |
| Room 7 | Main | Dining Ro | 10.89 | 8 | |
| Room 8 | Ground | Bathroom | 16.4 | 6.23 | 3 Pc Bath |
| Room 9 | Ground | Laundry | 11.81 | 9.84 | Access To Garage |
| Room 10 | Ground | Family Ro | 20.37 | 14.1 | |
| Room 11 | Basement | Bedroom 4 | 17.38 | 13.78 | |
| Room 12 | Basement | Bathroom | 9.18 | 13.12 | |
| Room 13 | Basement | Kitchen | 10.17 | 6.23 | |
| Room 14 | Basement | Laundry | 13.78 | 9.51 |
| Washroom Type | No. of Pieces | Level |
| Washroom Type 1 | 5 | Upper |
| Washroom Type 2 | 3 | Lower |
| Washroom Type 3 | 3 | Basement |
| Washroom Type 4 | 0 | |
| Washroom Type 5 | 0 | |
| Washroom Type 6 | 5 | Upper |
| Washroom Type 7 | 3 | Lower |
| Washroom Type 8 | 3 | Basement |
| Washroom Type 9 | 0 | |
| Washroom Type 10 | 0 | |
| Washroom Type 11 | 5 | Upper |
| Washroom Type 12 | 3 | Lower |
| Washroom Type 13 | 3 | Basement |
| Washroom Type 14 | 0 | |
| Washroom Type 15 | 0 |
| Total Area: | 0.00 |
| Property Type: | Detached |
| Style: | Sidesplit |
| Exterior: | Aluminum Siding, Brick Front |
| Garage Type: | Attached |
| (Parking/)Drive: | Private Tr |
| Drive Parking Spaces: | 8 |
| Park #1 | |
| Parking Type: | Private Tr |
| Park #2 | |
| Parking Type: | Private Tr |
| Pool: | None |
| Other Structures: | Shed |
| Approximatly Square Footage: | 1100-1500 |
| CAC Included: | N |
| Water Included: | N |
| Cabel TV Included: | N |
| Common Elements Included: | N |
| Heat Included: | N |
| Parking Included: | N |
| Condo Tax Included: | N |
| Building Insurance Included: | N |
| Fireplace/Stove: | N |
| Heat Type: | Forced Air |
| Central Air Conditioning: | Central Air |
| Central Vac: | N |
| Laundry Level: | Syste |
| Ensuite Laundry: | F |
| Sewers: | Septic |
| Utilities-Cable: | A |
| Utilities-Hydro: | Y |
$
%
Years
This calculator is for demonstration purposes only. Always consult a professional
financial advisor before making personal financial decisions.
| Although the information displayed is believed to be accurate, no warranties or representations are made of any kind. |
| eXp Realty |
- Listing -1 of 0
|
|

Zannatal Ferdoush
Sales Representative
Dir:
(416) 847-5288
Bus:
(416) 847-5288
| Book Showing | Email a Friend |
Jump To:
At a Glance:
| Type: | Freehold - Detached |
| Area: | Muskoka |
| Municipality: | Bracebridge |
| Neighbourhood: | Monck (Bracebridge) |
| Style: | Sidesplit |
| Lot Size: | x 220.00(Feet) |
| Approximate Age: | |
| Tax: | $3,358.27 |
| Maintenance Fee: | $0 |
| Beds: | 3+1 |
| Baths: | 3 |
| Garage: | 0 |
| Fireplace: | N |
| Air Conditioning: | |
| Pool: | None |
Locatin Map:
Payment Calculator:

Listing added to your favorite list
Looking for resale homes?

By agreeing to Terms of Use, you will have ability to search up to 303599 listings and access to richer information than found on REALTOR.ca through my website.

