$779,000
Available - For Sale
Listing ID: W12231706
64 Maplehurst Squa , Brampton, L6Z 1J6, Peel
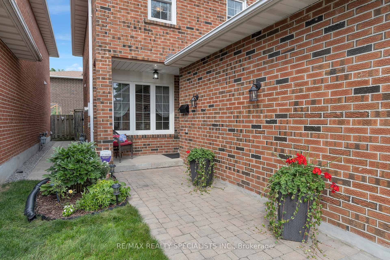
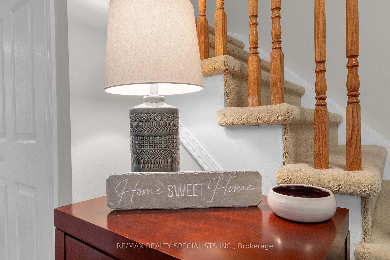
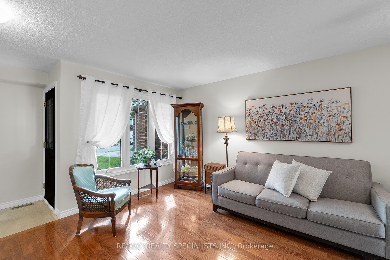
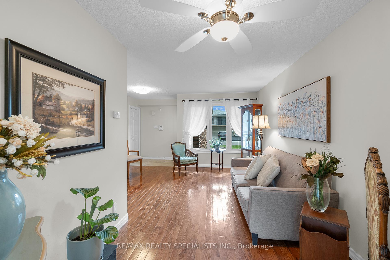
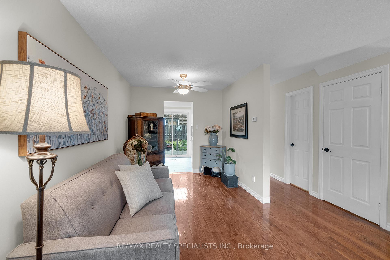
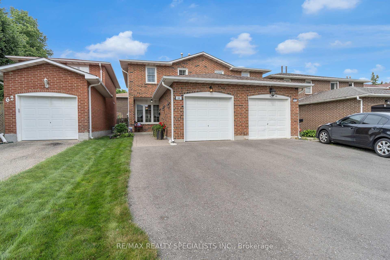
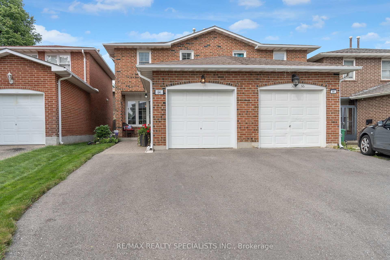
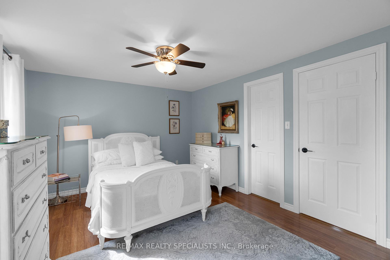
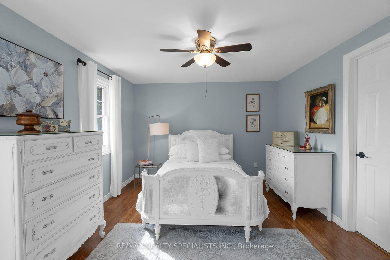
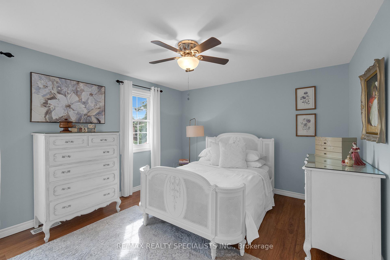
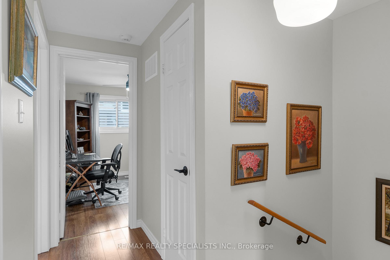
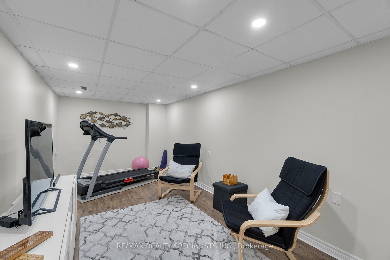
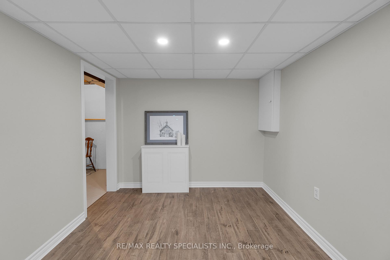

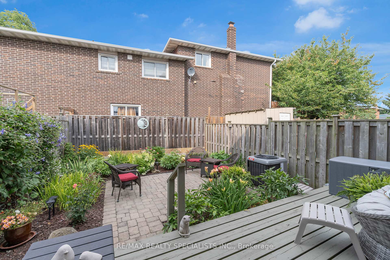
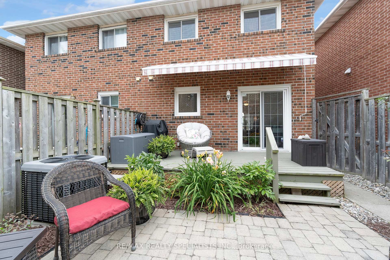
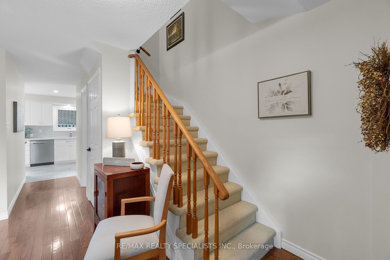
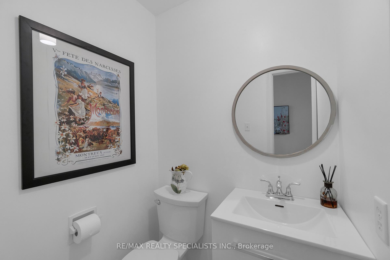
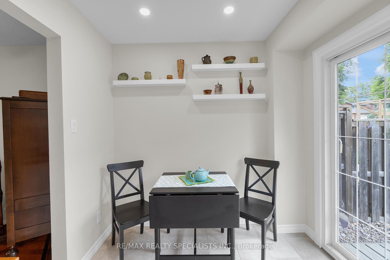
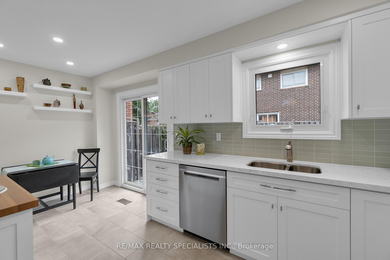

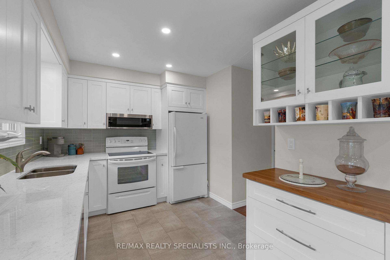
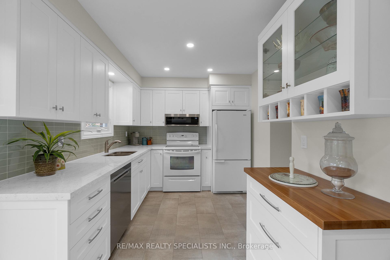
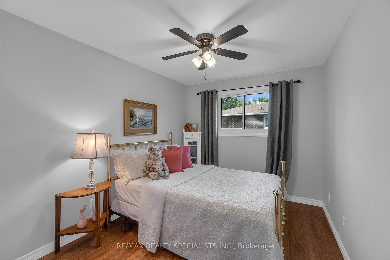
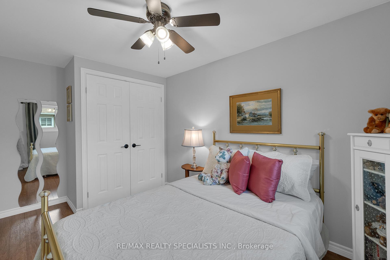
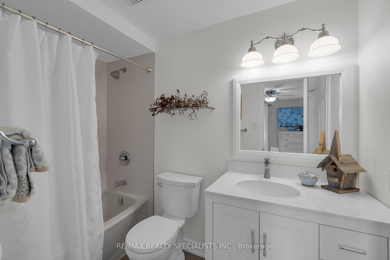
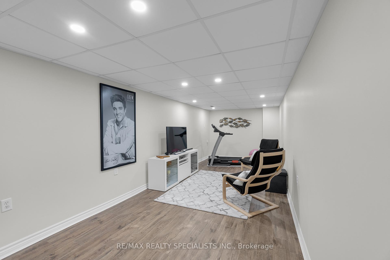
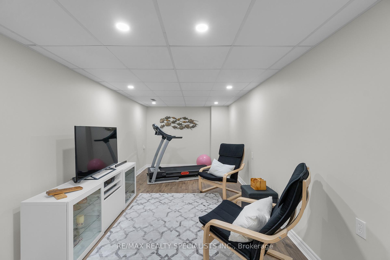
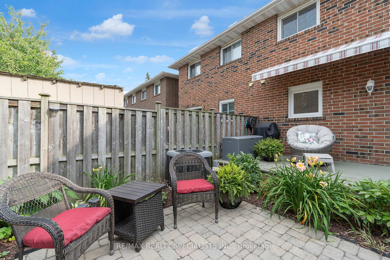
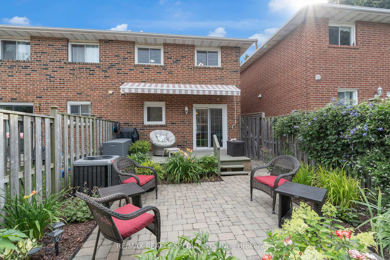
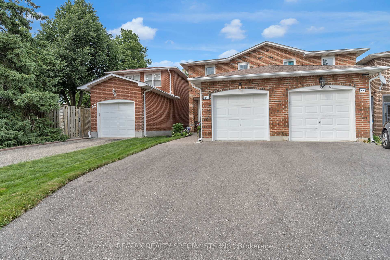
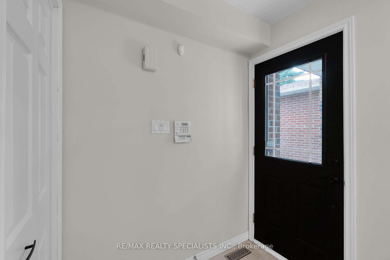
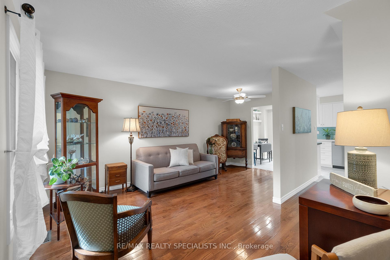
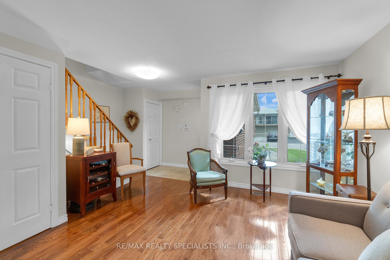
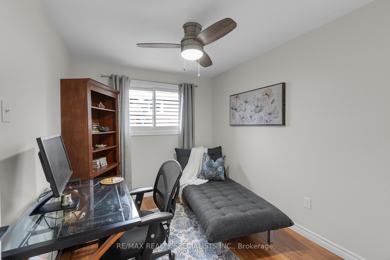
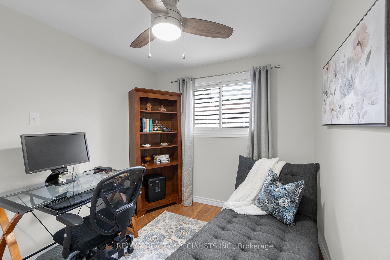




































| Welcome to your dream home in Bramptons desirable Heart Lake community! This meticulously maintained property blends comfort, style, and functionality perfectly for modern family living. Inside, you'll find a spacious layout with 3 generously sized bedrooms and 2 updated bathrooms, ideal for families, first-time buyers, or those who love to entertain. The bright living room features elegant hardwood floors, while laminate flooring throughout adds durability and a modern touch. At the heart of the home is a custom-designed kitchen with sleek cabinetry, quality finishes, and ample counter space perfect for cooking and entertaining. Each bedroom includes large closets, and the updated bathrooms shine with contemporary styling and high-end fixtures.The partially finished basement offers a cozy and versatile space for movie nights, a kids' play area, gym, or home office flexible to suit your needs. Step outside to a private, fenced backyard landscaped with mature perennials that return year after year. Enjoy morning coffee on the deck, summer BBQs on the patio, or quiet evenings in your serene outdoor retreat. With low-maintenance landscaping, you'll have more time to relax and unwind. Recent upgrades include newer windows and doors, plus a brand-new central AC unit (2024) for year-round comfort and efficiency. The expanded driveway fits up to 4 vehicles, in addition to a single-car garage perfect for families or hosting guests. Located in a family-friendly, tree-lined neighbourhood, you're close to top-rated schools, scenic parks, walking trails, shopping, and transit. Heart Lake is known for its strong sense of community and welcoming atmosphere. This move-in ready home offers everything: modern updates, functional spaces, and a fantastic location. Don't miss your chance, book your private showing today and experience it for yourself! |
| Price | $779,000 |
| Taxes: | $4190.25 |
| Occupancy: | Owner |
| Address: | 64 Maplehurst Squa , Brampton, L6Z 1J6, Peel |
| Directions/Cross Streets: | Kennedy & Sandalwood Pkwy |
| Rooms: | 8 |
| Rooms +: | 2 |
| Bedrooms: | 3 |
| Bedrooms +: | 0 |
| Family Room: | F |
| Basement: | Full, Partially Fi |
| Level/Floor | Room | Length(ft) | Width(ft) | Descriptions | |
| Room 1 | Main | Foyer | 8.33 | Ceramic Floor, Closet | |
| Room 2 | Main | Living Ro | 19.09 | 8.86 | Combined w/Dining, Hardwood Floor, Picture Window |
| Room 3 | Main | Dining Ro | 19.09 | 8.86 | Combined w/Living, Hardwood Floor |
| Room 4 | Main | Kitchen | 17.48 | 8.99 | W/O To Deck, Eat-in Kitchen, Ceramic Floor |
| Room 5 | Second | Primary B | 14.92 | 11.51 | Semi Ensuite, Closet, Laminate |
| Room 6 | Second | Bedroom 2 | 13.45 | 8.92 | Closet, Window, Laminate |
| Room 7 | Second | Bedroom 3 | 9.84 | 8.07 | Closet, Window, Laminate |
| Room 8 | Basement | Recreatio | 24.93 | 8.92 | Pot Lights, Laminate |
| Room 9 | Basement | Laundry | 14.66 | 6.82 | |
| Room 10 | Basement | Utility R | 14.66 | 6.82 |
| Washroom Type | No. of Pieces | Level |
| Washroom Type 1 | 4 | Second |
| Washroom Type 2 | 2 | Main |
| Washroom Type 3 | 0 | |
| Washroom Type 4 | 0 | |
| Washroom Type 5 | 0 | |
| Washroom Type 6 | 4 | Second |
| Washroom Type 7 | 2 | Main |
| Washroom Type 8 | 0 | |
| Washroom Type 9 | 0 | |
| Washroom Type 10 | 0 | |
| Washroom Type 11 | 4 | Second |
| Washroom Type 12 | 2 | Main |
| Washroom Type 13 | 0 | |
| Washroom Type 14 | 0 | |
| Washroom Type 15 | 0 |
| Total Area: | 0.00 |
| Property Type: | Semi-Detached |
| Style: | 2-Storey |
| Exterior: | Brick |
| Garage Type: | Attached |
| (Parking/)Drive: | Private Do |
| Drive Parking Spaces: | 3 |
| Park #1 | |
| Parking Type: | Private Do |
| Park #2 | |
| Parking Type: | Private Do |
| Pool: | None |
| Approximatly Square Footage: | 1100-1500 |
| Property Features: | Hospital, Cul de Sac/Dead En |
| CAC Included: | N |
| Water Included: | N |
| Cabel TV Included: | N |
| Common Elements Included: | N |
| Heat Included: | N |
| Parking Included: | N |
| Condo Tax Included: | N |
| Building Insurance Included: | N |
| Fireplace/Stove: | N |
| Heat Type: | Forced Air |
| Central Air Conditioning: | Central Air |
| Central Vac: | N |
| Laundry Level: | Syste |
| Ensuite Laundry: | F |
| Sewers: | Sewer |
| Utilities-Cable: | Y |
| Utilities-Hydro: | Y |
$
%
Years
This calculator is for demonstration purposes only. Always consult a professional
financial advisor before making personal financial decisions.
| Although the information displayed is believed to be accurate, no warranties or representations are made of any kind. |
| RE/MAX REALTY SPECIALISTS INC. |
- Listing -1 of 0
|
|

Zannatal Ferdoush
Sales Representative
Dir:
(416) 847-5288
Bus:
(416) 847-5288
| Virtual Tour | Book Showing | Email a Friend |
Jump To:
At a Glance:
| Type: | Freehold - Semi-Detached |
| Area: | Peel |
| Municipality: | Brampton |
| Neighbourhood: | Heart Lake East |
| Style: | 2-Storey |
| Lot Size: | x 103.54(Feet) |
| Approximate Age: | |
| Tax: | $4,190.25 |
| Maintenance Fee: | $0 |
| Beds: | 3 |
| Baths: | 2 |
| Garage: | 0 |
| Fireplace: | N |
| Air Conditioning: | |
| Pool: | None |
Locatin Map:
Payment Calculator:

Listing added to your favorite list
Looking for resale homes?

By agreeing to Terms of Use, you will have ability to search up to 303599 listings and access to richer information than found on REALTOR.ca through my website.

