Sold
Listing ID: X12235904
6339 Ottawa Stre West , Stittsville - Munster - Richmond, K0A 2Z0, Ottawa
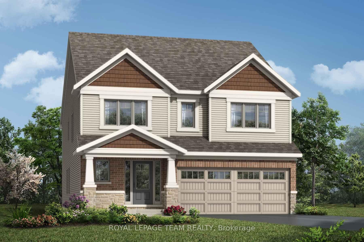
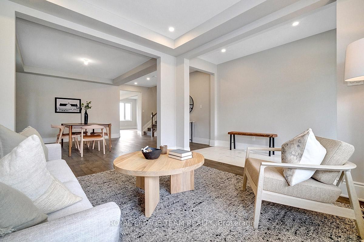
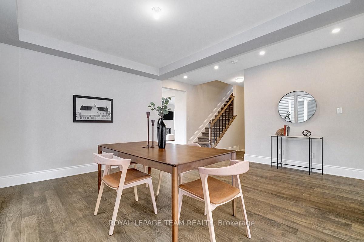
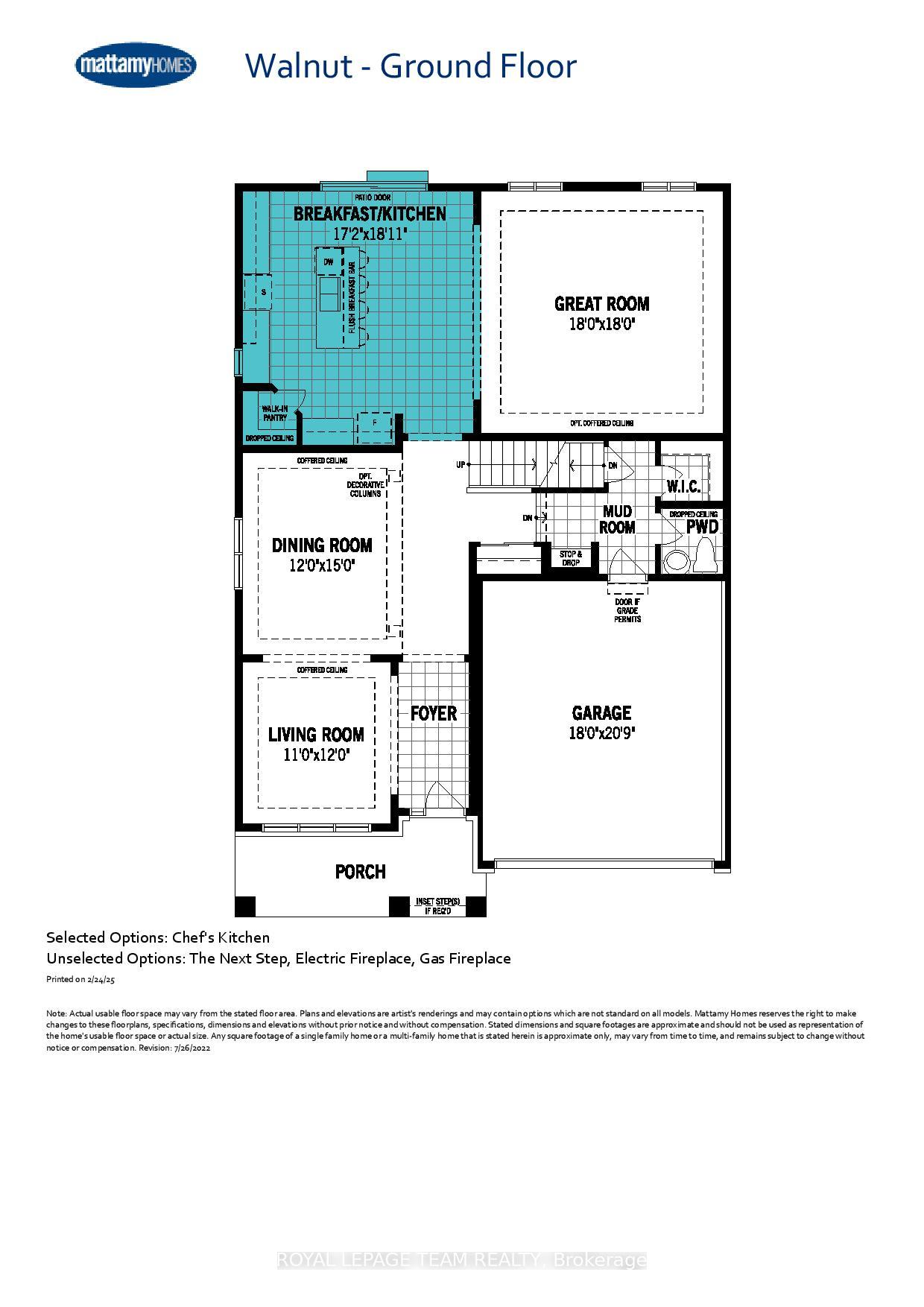
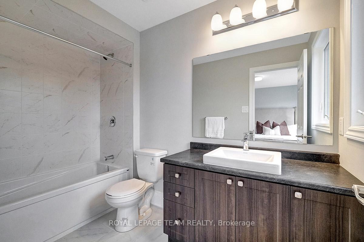
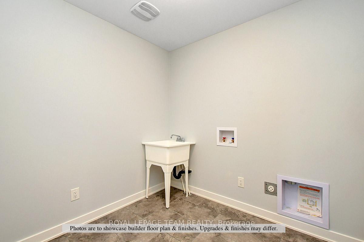
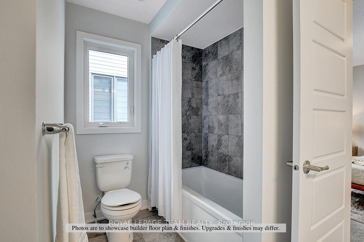
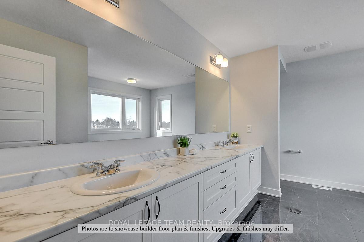
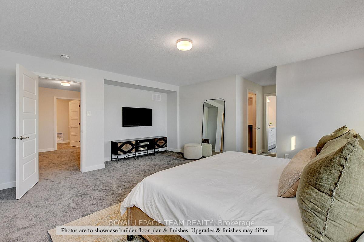
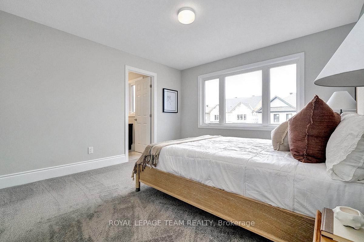
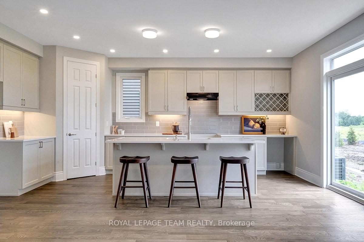
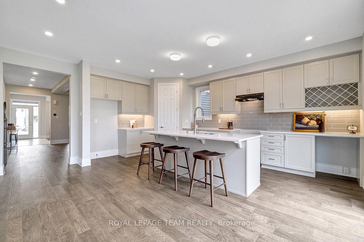
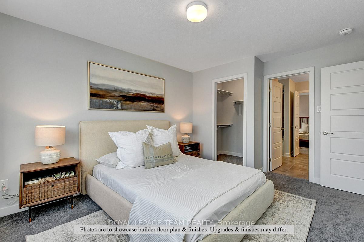
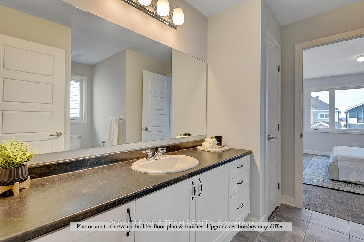
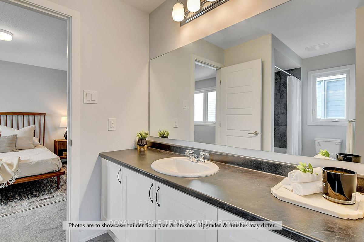
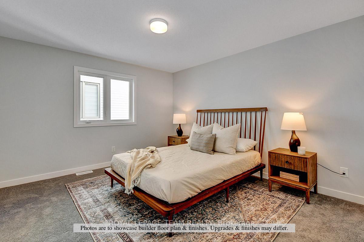
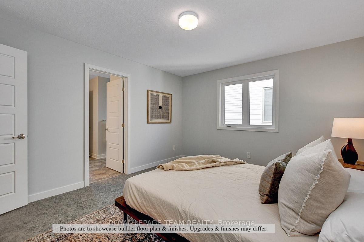
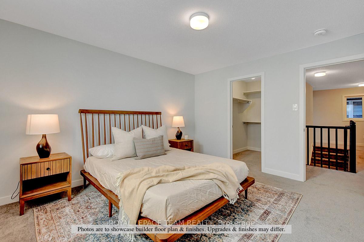
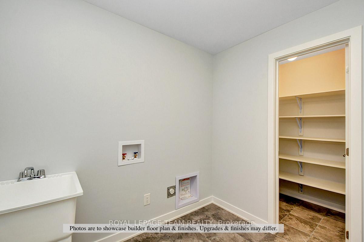
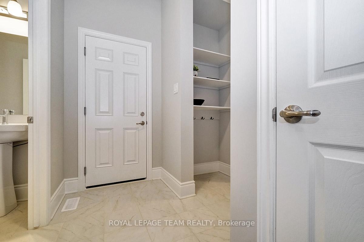
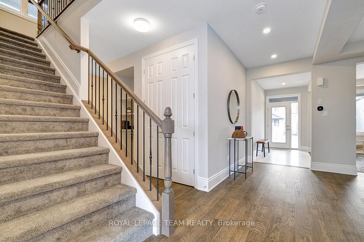
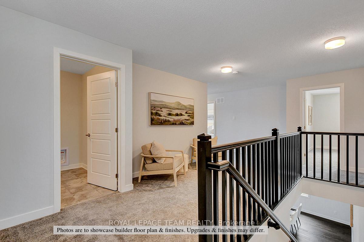
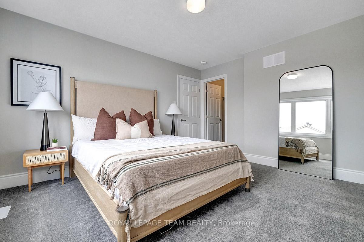
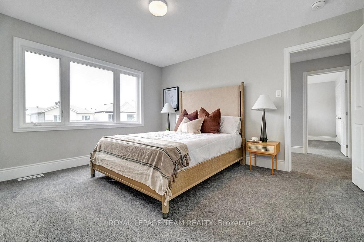
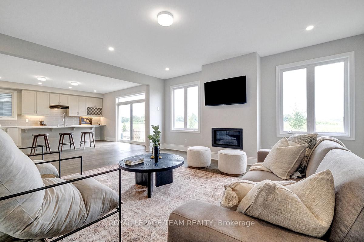
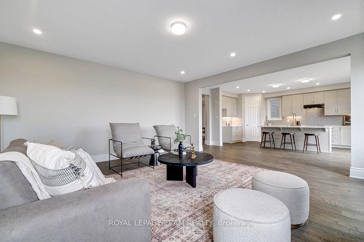
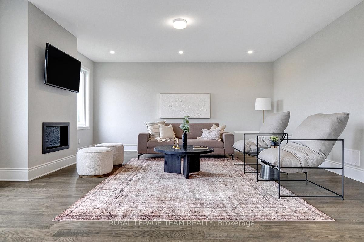
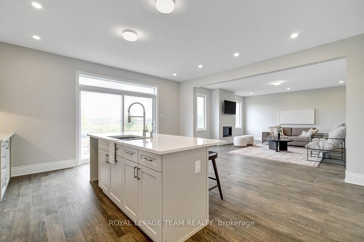
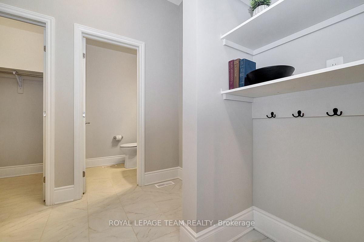
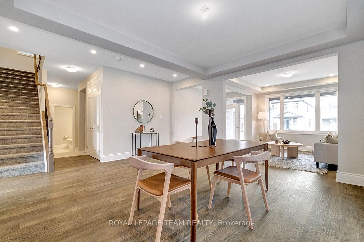
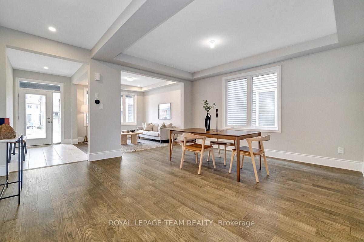
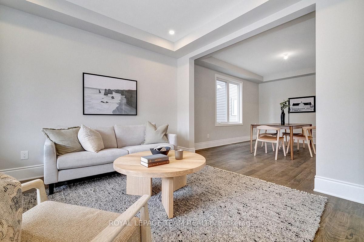
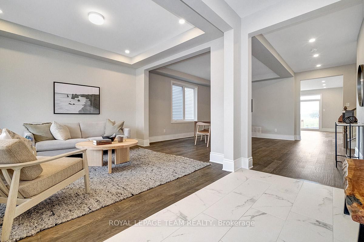

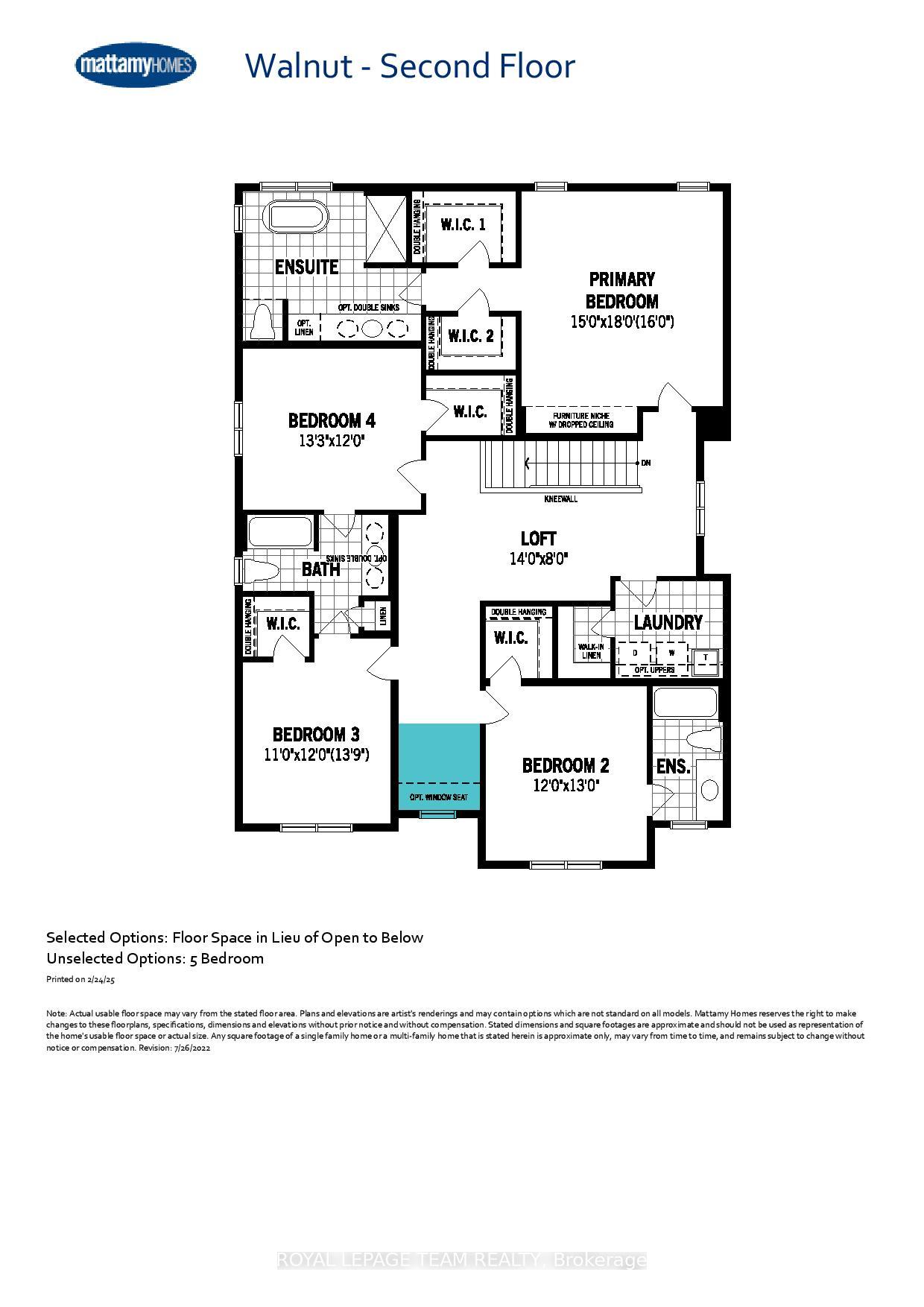
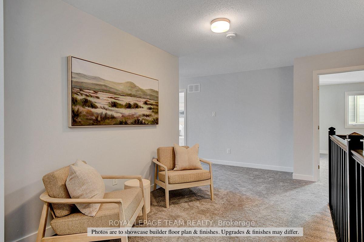
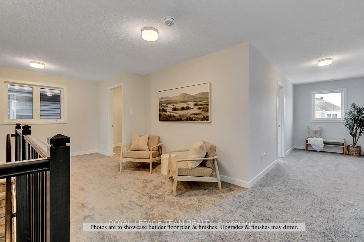

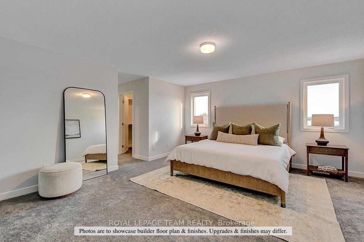
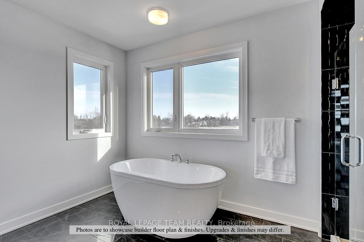
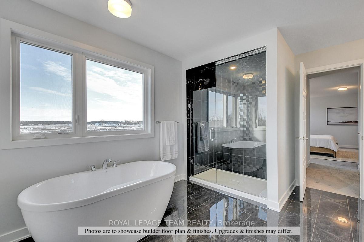
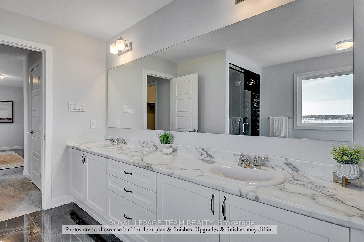
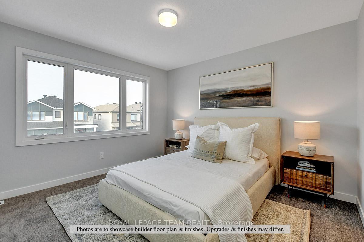











































| Get ready to fall in love-Welcome to 6339 Ottawa Street located in the family-friendly neighbourhood of Richmond Meadows.This stunning detached BRAND NEW Mattamy's Craftsman elevation 3,201 sq. ft. Walnut model features 4 Bed/4 Full Bath & 1-2pcs *Move-in October 2025*. The upgraded 9' Ceiling; 8' doors & engineered hardwood floors set the tone on the main level. The mudroom w/walk-in closet, 2pcs bath & inside access to the 2 car garage - keep everyday life organized. Open concept living/dining room & additional main floor great room with Electric fireplace, TV wall, 4 pot lights and large windows. Open to the Chef's Kitchen w/breakfast bar, island, quartz countertops, backsplash, pantry, taller uppers, fridge cold water line, hood fan, 6 pot lights, 2 lights relocated above the island & patio doors to the backyard - promises effortless entertaining. The 2nd level features hardwood stairs 1st to 2nd, upgraded railings in lieu of kneewalls, 9' Ceiling, & loft space. Primary bedroom w/ensuite-Glass shower Enclosure, soaker tub, large counter w/double sinks & 2 walk-in closets. The 2nd floor is complete w/3 additional large bedrooms_1 w/ensuite-walk-in shower w/glass & pot light and 2 with shared ensuite w/double sinks & spacious laundry w/walk-in-closet. Lower level is upgraded with a finished family room, 3 windows & 3pcs bathperfect for movie nights. Upgraded w/AC & 200 Amp Service. Tankless Domestic Hot Water Unit ; Heat Recovery Ventilator included. $20,000 Design Studio Bonus to personalize your finishes. Photos are of a similar home to showcase builder finishes. "HOME IS UNDER CONSTRUCTION". |
| Listed Price | $859,990 |
| Taxes: | $0.00 |
| Occupancy: | Vacant |
| Address: | 6339 Ottawa Stre West , Stittsville - Munster - Richmond, K0A 2Z0, Ottawa |
| Directions/Cross Streets: | Meynell Road |
| Rooms: | 24 |
| Rooms +: | 2 |
| Bedrooms: | 4 |
| Bedrooms +: | 0 |
| Family Room: | T |
| Basement: | Finished |
| Level/Floor | Room | Length(ft) | Width(ft) | Descriptions | |
| Room 1 | Main | Living Ro | 10.99 | 11.97 | |
| Room 2 | Main | Dining Ro | 11.97 | 14.99 | |
| Room 3 | Main | Kitchen | 17.15 | 18.89 | Eat-in Kitchen, Centre Island, Pantry |
| Room 4 | Main | Great Roo | 17.97 | 17.97 | Electric Fireplace |
| Room 5 | Second | Primary B | 14.99 | 15.97 | Walk-In Closet(s), 5 Pc Ensuite, Separate Shower |
| Room 6 | Second | Bedroom 2 | 11.97 | 12.99 | Walk-In Closet(s), 3 Pc Ensuite |
| Room 7 | Second | Bedroom 3 | 10.99 | 11.97 | Walk-In Closet(s), 4 Pc Ensuite |
| Room 8 | Second | Bedroom 4 | 13.22 | 11.97 | Walk-In Closet(s), 4 Pc Ensuite |
| Room 9 | Second | Loft | 14.01 | 7.97 | |
| Room 10 | Basement | Family Ro | 34.41 | 17.32 | Finished, 3 Pc Bath |
| Room 11 |
| Washroom Type | No. of Pieces | Level |
| Washroom Type 1 | 2 | Main |
| Washroom Type 2 | 3 | Second |
| Washroom Type 3 | 4 | Second |
| Washroom Type 4 | 3 | Basement |
| Washroom Type 5 | 0 | |
| Washroom Type 6 | 2 | Main |
| Washroom Type 7 | 3 | Second |
| Washroom Type 8 | 4 | Second |
| Washroom Type 9 | 3 | Basement |
| Washroom Type 10 | 0 | |
| Washroom Type 11 | 2 | Main |
| Washroom Type 12 | 3 | Second |
| Washroom Type 13 | 4 | Second |
| Washroom Type 14 | 3 | Basement |
| Washroom Type 15 | 0 |
| Total Area: | 0.00 |
| Approximatly Age: | New |
| Property Type: | Detached |
| Style: | 2-Storey |
| Exterior: | Vinyl Siding, Stone |
| Garage Type: | Attached |
| (Parking/)Drive: | Front Yard |
| Drive Parking Spaces: | 2 |
| Park #1 | |
| Parking Type: | Front Yard |
| Park #2 | |
| Parking Type: | Front Yard |
| Park #3 | |
| Parking Type: | Inside Ent |
| Pool: | None |
| Approximatly Age: | New |
| Approximatly Square Footage: | 3000-3500 |
| Property Features: | Golf, Park |
| CAC Included: | N |
| Water Included: | N |
| Cabel TV Included: | N |
| Common Elements Included: | N |
| Heat Included: | N |
| Parking Included: | N |
| Condo Tax Included: | N |
| Building Insurance Included: | N |
| Fireplace/Stove: | Y |
| Heat Type: | Forced Air |
| Central Air Conditioning: | Central Air |
| Central Vac: | N |
| Laundry Level: | Syste |
| Ensuite Laundry: | F |
| Elevator Lift: | False |
| Sewers: | Sewer |
| Utilities-Cable: | A |
| Utilities-Hydro: | Y |
| Although the information displayed is believed to be accurate, no warranties or representations are made of any kind. |
| ROYAL LEPAGE TEAM REALTY |
- Listing -1 of 0
|
|

Zannatal Ferdoush
Sales Representative
Dir:
(416) 847-5288
Bus:
(416) 847-5288
| Book Showing | Email a Friend |
Jump To:
At a Glance:
| Type: | Freehold - Detached |
| Area: | Ottawa |
| Municipality: | Stittsville - Munster - Richmond |
| Neighbourhood: | 8209 - Goulbourn Twp From Franktown Rd/South |
| Style: | 2-Storey |
| Lot Size: | x 88.79(Feet) |
| Approximate Age: | New |
| Tax: | $0 |
| Maintenance Fee: | $0 |
| Beds: | 4 |
| Baths: | 5 |
| Garage: | 0 |
| Fireplace: | Y |
| Air Conditioning: | |
| Pool: | None |
Locatin Map:

Listing added to your favorite list
Looking for resale homes?

By agreeing to Terms of Use, you will have ability to search up to 303449 listings and access to richer information than found on REALTOR.ca through my website.

