$678,900
Available - For Sale
Listing ID: X12235769
450 Mary Stre North , Gravenhurst, P1P 1G1, Muskoka
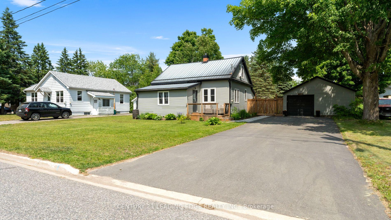
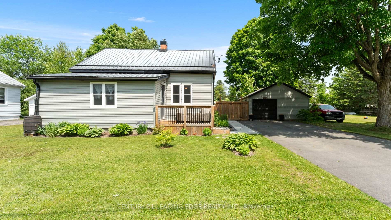
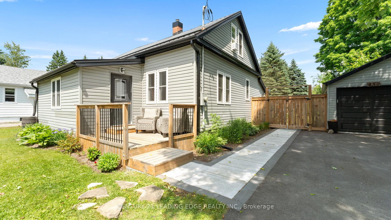
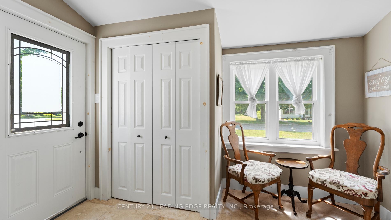
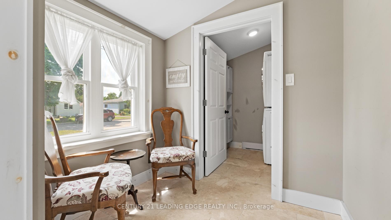
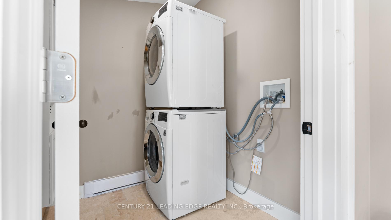
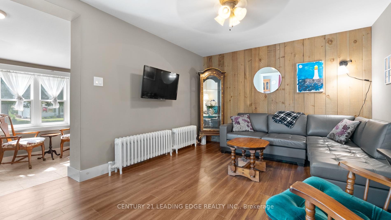
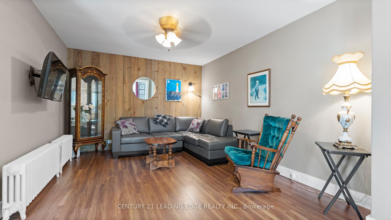
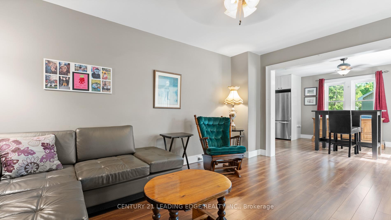
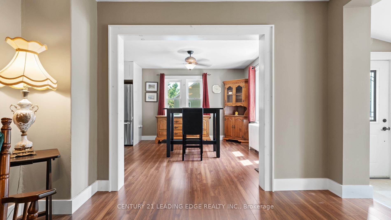
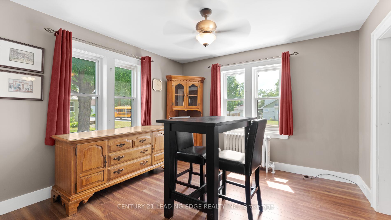
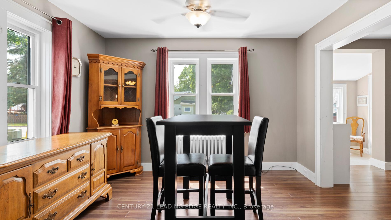
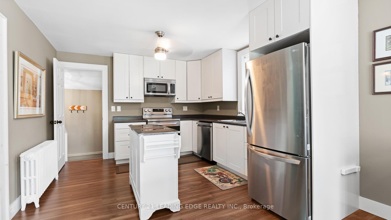
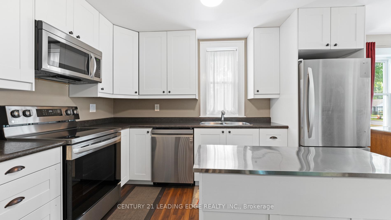
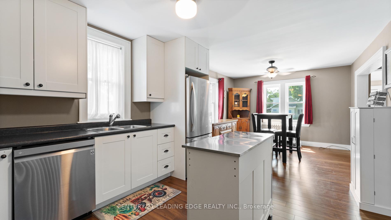
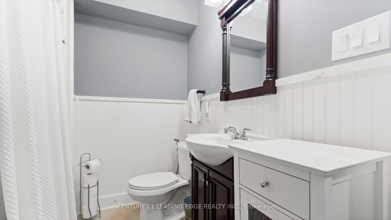
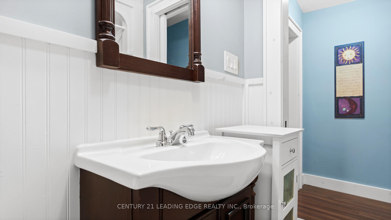
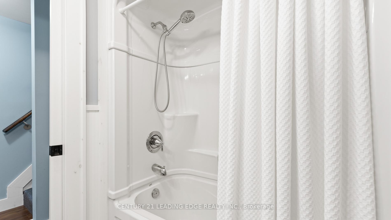
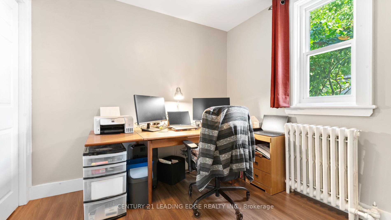
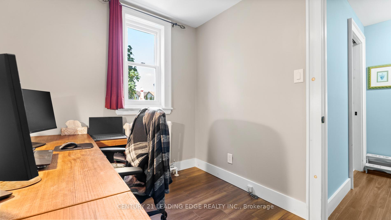
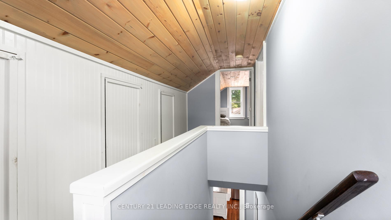
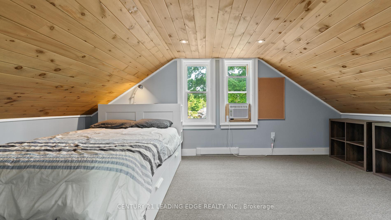
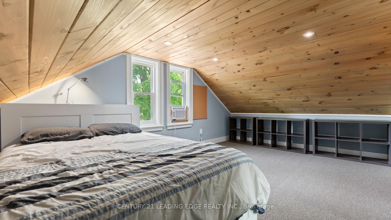
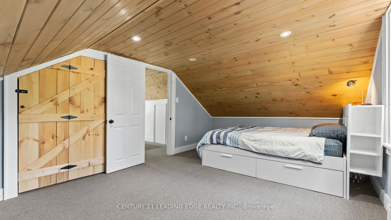
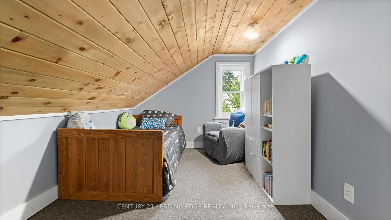
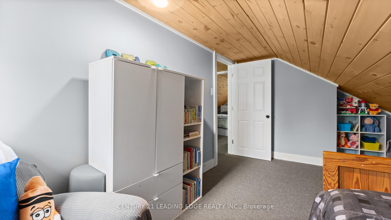
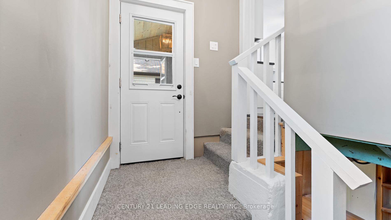
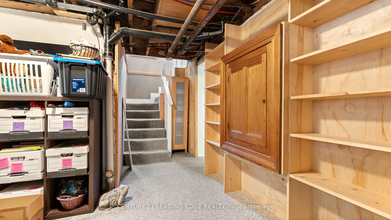
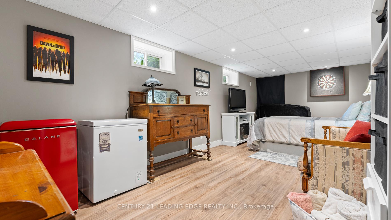
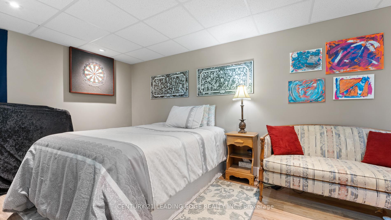
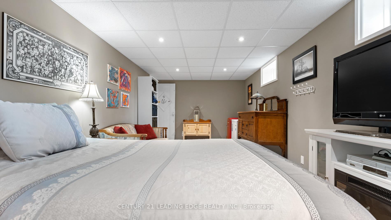
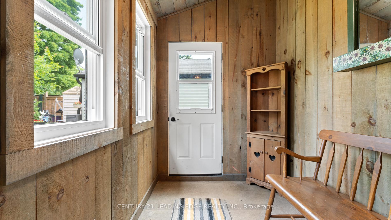
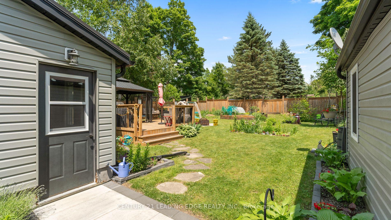
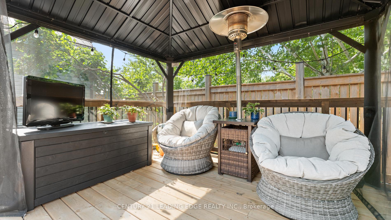
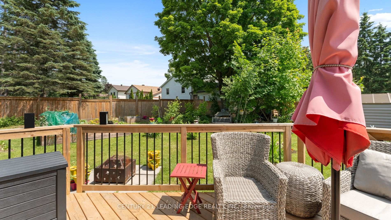
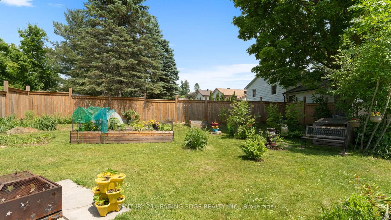
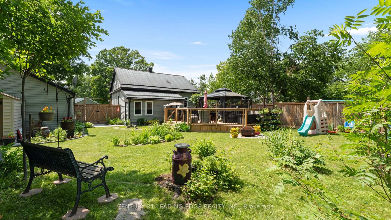
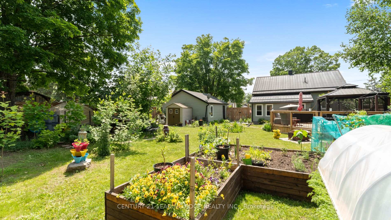
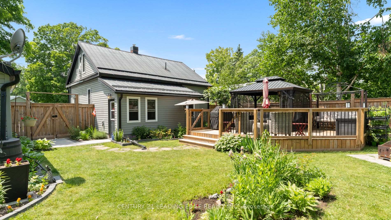
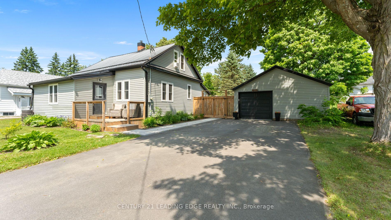








































| Welcome home to your serene haven in the heart of Gravenhurst! This charming, fully renovated property boasts 3+1 cozy bedrooms and a wealth of features that make it the perfect retreat. With the natural light pouring through the windows, beautifully designed living and dining areas that seamlessly flow together to provide the ideal space to entertain friends or unwind with loved ones, this home has it all. And when you're ready to escape, the sprawling backyard is your own private oasis! Imagine sitting in tranquility on the expansive deck under the gazebo which acts as another living space. With lush, perennial gardens with flowers, raspberries, strawberries and your already planted vegetable gardens with lots of space for the kids to play this is the ultimate spot to relax and recharge. Sheds are easily accessible to grab anything you might need. The massive garage is perfect for that handyman in your life. Recent renovations ensure modern comforts and stylish finishes, making it a rare gem in the area. Make this house your home and experience the comfort and convenience of living walking distance to schools, downtown Gravenhurst, the Muskoka Wharf to the West and Gull Lake to the East! Attached is a list of all the renovations that have recently been donetoo many to mention here!! |
| Price | $678,900 |
| Taxes: | $2659.10 |
| Occupancy: | Owner |
| Address: | 450 Mary Stre North , Gravenhurst, P1P 1G1, Muskoka |
| Acreage: | < .50 |
| Directions/Cross Streets: | MUSKOKA ROAD and BAY ST. |
| Rooms: | 6 |
| Rooms +: | 2 |
| Bedrooms: | 3 |
| Bedrooms +: | 1 |
| Family Room: | F |
| Basement: | Finished |
| Level/Floor | Room | Length(ft) | Width(ft) | Descriptions | |
| Room 1 | Main | Kitchen | 11.48 | 11.32 | Laminate, Window, Combined w/Dining |
| Room 2 | Main | Dining Ro | 11.74 | 10.99 | Large Window, Laminate, Combined w/Kitchen |
| Room 3 | Main | Living Ro | 15.06 | 10.99 | Laminate |
| Room 4 | Main | Primary B | 11.15 | 9.74 | Closet, Window, Laminate |
| Room 5 | Main | Laundry | Ceramic Floor | ||
| Room 6 | Second | Bedroom 2 | 17.97 | 13.64 | Closet, Window, Broadloom |
| Room 7 | Second | Bedroom 3 | 13.64 | 8.66 | Window, Broadloom |
| Room 8 | Basement | Recreatio | Broadloom | ||
| Room 9 | Basement | Bedroom 4 | 9.81 | 20.99 | Laminate, Window |
| Washroom Type | No. of Pieces | Level |
| Washroom Type 1 | 4 | Main |
| Washroom Type 2 | 0 | |
| Washroom Type 3 | 0 | |
| Washroom Type 4 | 0 | |
| Washroom Type 5 | 0 | |
| Washroom Type 6 | 4 | Main |
| Washroom Type 7 | 0 | |
| Washroom Type 8 | 0 | |
| Washroom Type 9 | 0 | |
| Washroom Type 10 | 0 | |
| Washroom Type 11 | 4 | Main |
| Washroom Type 12 | 0 | |
| Washroom Type 13 | 0 | |
| Washroom Type 14 | 0 | |
| Washroom Type 15 | 0 |
| Total Area: | 0.00 |
| Property Type: | Detached |
| Style: | 1 1/2 Storey |
| Exterior: | Vinyl Siding |
| Garage Type: | Detached |
| (Parking/)Drive: | Private Do |
| Drive Parking Spaces: | 4 |
| Park #1 | |
| Parking Type: | Private Do |
| Park #2 | |
| Parking Type: | Private Do |
| Pool: | None |
| Other Structures: | Fence - Full, |
| Approximatly Square Footage: | 1100-1500 |
| Property Features: | Fenced Yard, Lake/Pond |
| CAC Included: | N |
| Water Included: | N |
| Cabel TV Included: | N |
| Common Elements Included: | N |
| Heat Included: | N |
| Parking Included: | N |
| Condo Tax Included: | N |
| Building Insurance Included: | N |
| Fireplace/Stove: | N |
| Heat Type: | Radiant |
| Central Air Conditioning: | Window Unit |
| Central Vac: | N |
| Laundry Level: | Syste |
| Ensuite Laundry: | F |
| Sewers: | Sewer |
$
%
Years
This calculator is for demonstration purposes only. Always consult a professional
financial advisor before making personal financial decisions.
| Although the information displayed is believed to be accurate, no warranties or representations are made of any kind. |
| CENTURY 21 LEADING EDGE REALTY INC. |
- Listing -1 of 0
|
|

Zannatal Ferdoush
Sales Representative
Dir:
(416) 847-5288
Bus:
(416) 847-5288
| Virtual Tour | Book Showing | Email a Friend |
Jump To:
At a Glance:
| Type: | Freehold - Detached |
| Area: | Muskoka |
| Municipality: | Gravenhurst |
| Neighbourhood: | Dufferin Grove |
| Style: | 1 1/2 Storey |
| Lot Size: | x 132.00(Feet) |
| Approximate Age: | |
| Tax: | $2,659.1 |
| Maintenance Fee: | $0 |
| Beds: | 3+1 |
| Baths: | 1 |
| Garage: | 0 |
| Fireplace: | N |
| Air Conditioning: | |
| Pool: | None |
Locatin Map:
Payment Calculator:

Listing added to your favorite list
Looking for resale homes?

By agreeing to Terms of Use, you will have ability to search up to 303599 listings and access to richer information than found on REALTOR.ca through my website.

