$2,258,000
Available - For Sale
Listing ID: W12211467
1385 Greendale Terr , Oakville, L6M 1W6, Halton
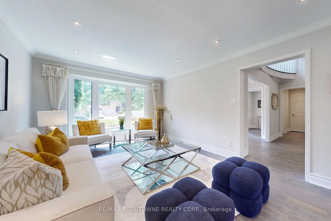
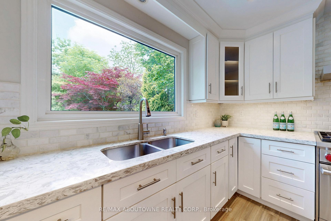
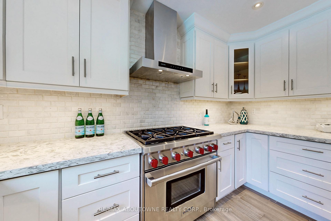
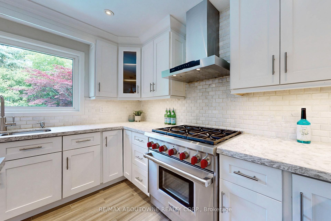
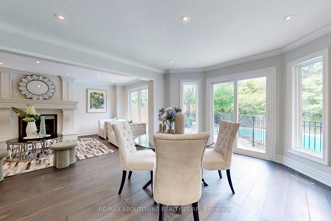
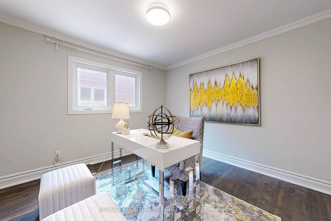
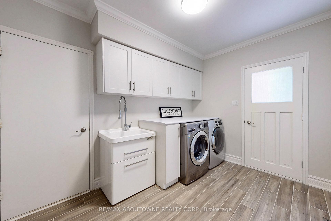
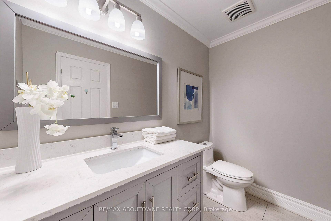
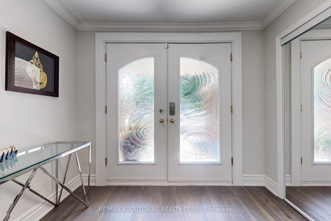
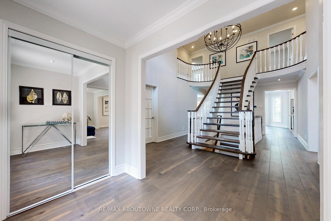
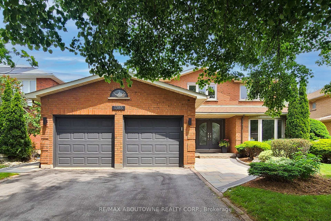
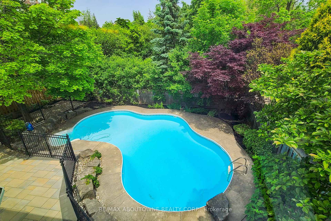
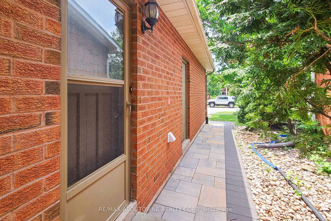
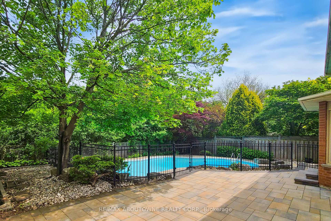
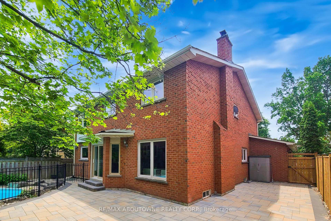
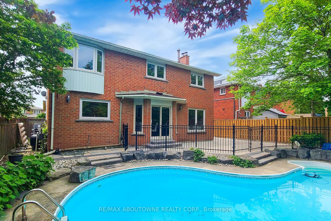
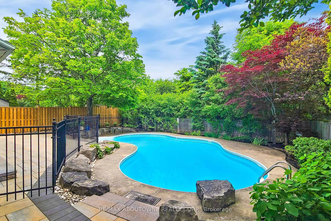
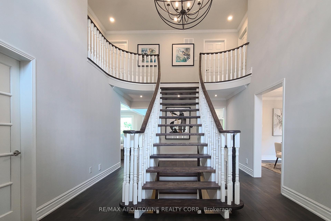
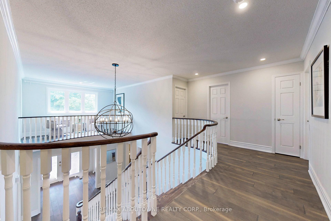

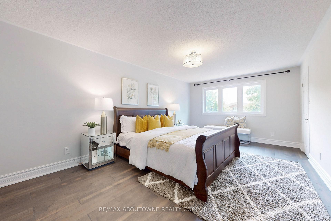

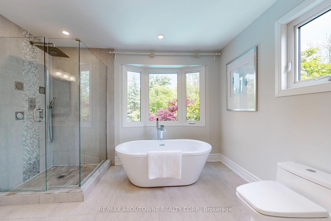
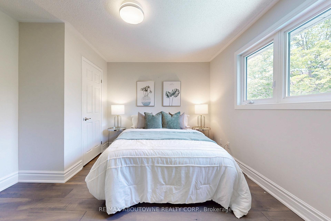

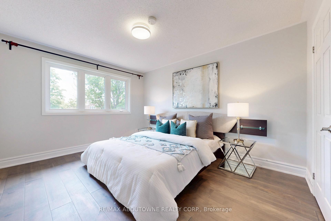
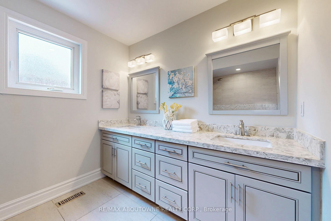
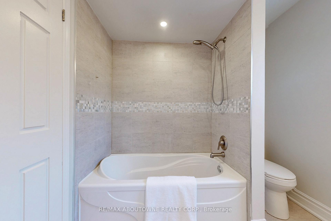
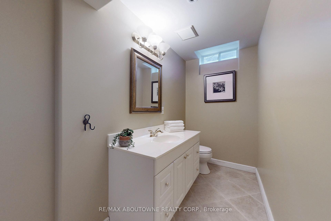
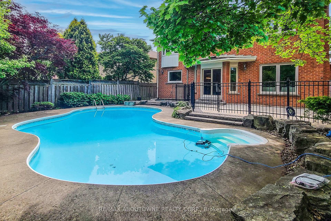
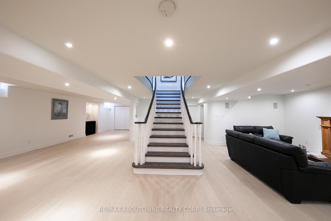
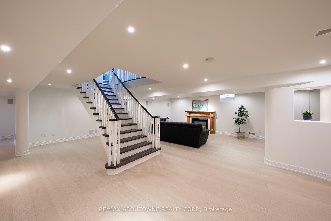
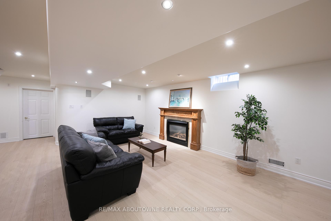
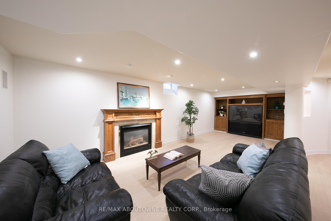

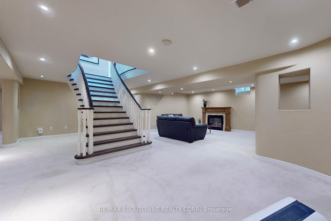
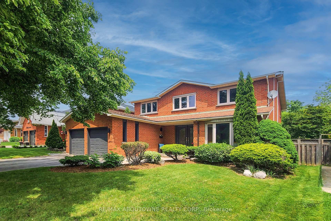
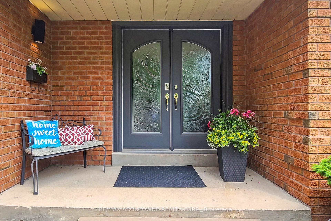
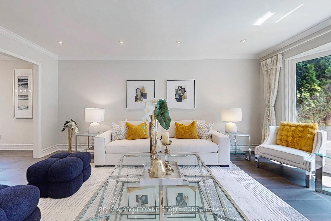
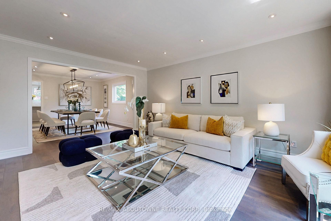
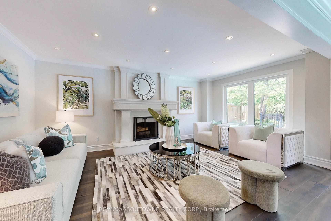
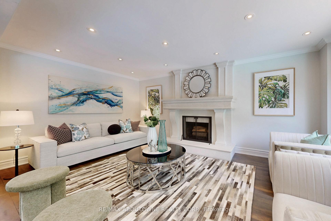
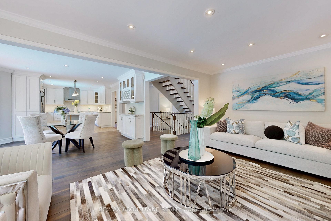

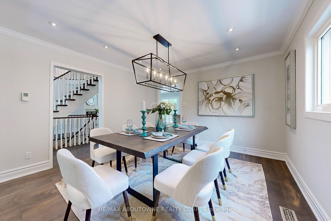
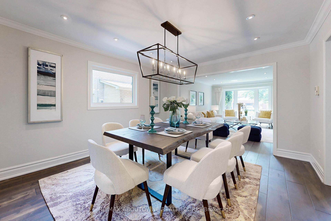
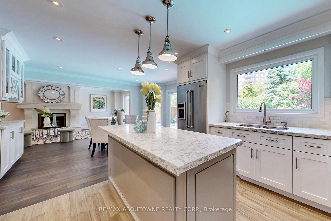

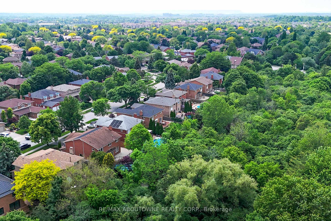
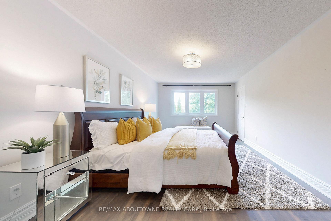
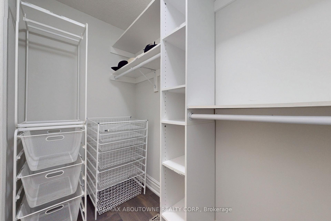
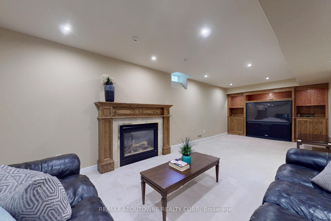
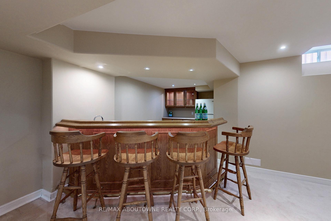
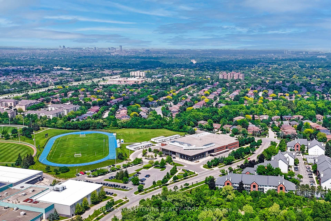
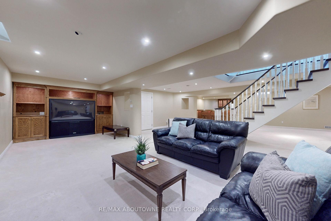























































| Welcome to 1385 Greendale Terrace ravine-backed elegance in the heart of Glen Abbey, located in one of Oakvilles top school districts. Just a short walk to Abbey Park High School, Pilgrim Wood Public School, and the Glen Abbey Community Centre. This beautifully updated 4-bedroom, 4-bathroom home is tucked on a quiet, family-friendly street and backs directly onto a lush ravine with mature trees and a walking trail, offering rare natural privacy and scenic views year-round.Inside, a dramatic butterfly staircase with floating steps and a designer chandelier sets the tone for the tasteful finishes throughout. The main floor features wide-plank engineered hardwood, a bright living room, formal dining room, and a renovated kitchen with quartz countertops, Wolf gas cooktop, JennAir fridge, and oversized windows overlooking the ravine. The breakfast area opens to the backyard patio through sliding glass doors. The spacious family room features a classic fireplace and large windows framing the treetop views. A main-floor office, powder room, and laundry room with garage and side-yard access complete the layout.Upstairs, the primary suite includes a walk-in closet and a luxurious 5-piece ensuite with freestanding tub, glass shower, and double sinks. Three additional bedrooms share an updated bathroom, and the open landing offers a cozy reading or study nook.The basement has been newly refreshed with vinyl flooring and light, modern wall paint. It offers a spacious recreation area, vintage wet bar, built-in media wall, gas fireplace, full bathroom, and generous storage.The backyard is a true retreat with a curved in-ground pool, interlock patio, mature landscaping, and direct access to the ravineperfect for relaxing or entertaining. A rare opportunity to own a move-in ready home with ravine views in one of Oakvilles most desirable communities. |
| Price | $2,258,000 |
| Taxes: | $9367.00 |
| Occupancy: | Vacant |
| Address: | 1385 Greendale Terr , Oakville, L6M 1W6, Halton |
| Directions/Cross Streets: | Pilgrams/Windrush/Greendale |
| Rooms: | 9 |
| Rooms +: | 1 |
| Bedrooms: | 4 |
| Bedrooms +: | 0 |
| Family Room: | T |
| Basement: | Finished |
| Level/Floor | Room | Length(ft) | Width(ft) | Descriptions | |
| Room 1 | Main | Foyer | 21.52 | 12.37 | Hardwood Floor, Staircase |
| Room 2 | Main | Living Ro | 17.19 | 11.35 | Hardwood Floor, Large Window |
| Room 3 | Main | Dining Ro | 14.96 | 11.35 | Hardwood Floor, Large Window |
| Room 4 | Main | Kitchen | 12.23 | 11.91 | Ceramic Floor, Granite Counters, Stainless Steel Appl |
| Room 5 | Main | Breakfast | 14.3 | 12.33 | Hardwood Floor, Overlooks Backyard, W/O To Pool |
| Room 6 | Main | Family Ro | 18.89 | 10.89 | Hardwood Floor, Large Window, Fireplace |
| Room 7 | Main | Study | 11.09 | 10.89 | Hardwood Floor |
| Room 8 | Second | Primary B | 19.98 | 11.48 | Hardwood Floor, Walk-In Closet(s), 5 Pc Ensuite |
| Room 9 | Second | Bedroom 2 | 12.33 | 11.91 | Hardwood Floor, Closet |
| Room 10 | Second | Bedroom 3 | 11.91 | 11.05 | Hardwood Floor, Closet |
| Room 11 | Second | Bedroom 4 | 15.45 | 11.05 | Hardwood Floor, Closet |
| Room 12 | Basement | Recreatio | 35.06 | 34.08 | Broadloom, Wet Bar, Fireplace |
| Washroom Type | No. of Pieces | Level |
| Washroom Type 1 | 2 | Main |
| Washroom Type 2 | 4 | Second |
| Washroom Type 3 | 5 | Second |
| Washroom Type 4 | 2 | Basement |
| Washroom Type 5 | 0 |
| Total Area: | 0.00 |
| Approximatly Age: | 31-50 |
| Property Type: | Detached |
| Style: | 2-Storey |
| Exterior: | Brick |
| Garage Type: | Attached |
| (Parking/)Drive: | Private |
| Drive Parking Spaces: | 4 |
| Park #1 | |
| Parking Type: | Private |
| Park #2 | |
| Parking Type: | Private |
| Pool: | Inground |
| Approximatly Age: | 31-50 |
| Approximatly Square Footage: | 3000-3500 |
| Property Features: | Golf, Park |
| CAC Included: | N |
| Water Included: | N |
| Cabel TV Included: | N |
| Common Elements Included: | N |
| Heat Included: | N |
| Parking Included: | N |
| Condo Tax Included: | N |
| Building Insurance Included: | N |
| Fireplace/Stove: | Y |
| Heat Type: | Forced Air |
| Central Air Conditioning: | Central Air |
| Central Vac: | N |
| Laundry Level: | Syste |
| Ensuite Laundry: | F |
| Sewers: | Sewer |
$
%
Years
This calculator is for demonstration purposes only. Always consult a professional
financial advisor before making personal financial decisions.
| Although the information displayed is believed to be accurate, no warranties or representations are made of any kind. |
| RE/MAX ABOUTOWNE REALTY CORP. |
- Listing -1 of 0
|
|

Zannatal Ferdoush
Sales Representative
Dir:
647-528-1201
Bus:
647-528-1201
| Virtual Tour | Book Showing | Email a Friend |
Jump To:
At a Glance:
| Type: | Freehold - Detached |
| Area: | Halton |
| Municipality: | Oakville |
| Neighbourhood: | 1007 - GA Glen Abbey |
| Style: | 2-Storey |
| Lot Size: | x 121.97(Feet) |
| Approximate Age: | 31-50 |
| Tax: | $9,367 |
| Maintenance Fee: | $0 |
| Beds: | 4 |
| Baths: | 4 |
| Garage: | 0 |
| Fireplace: | Y |
| Air Conditioning: | |
| Pool: | Inground |
Locatin Map:
Payment Calculator:

Listing added to your favorite list
Looking for resale homes?

By agreeing to Terms of Use, you will have ability to search up to 299788 listings and access to richer information than found on REALTOR.ca through my website.

