$799,000
Available - For Sale
Listing ID: X12097348
1941 Haig Driv , Elmvale Acres and Area, K1G 2J9, Ottawa
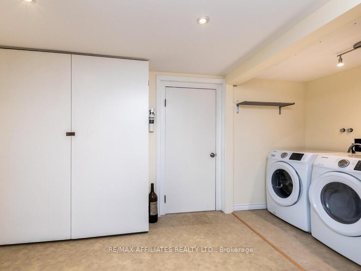
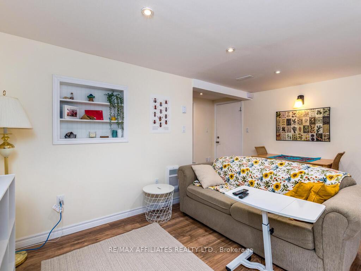
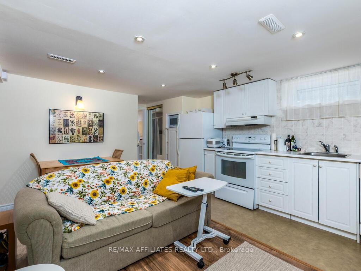
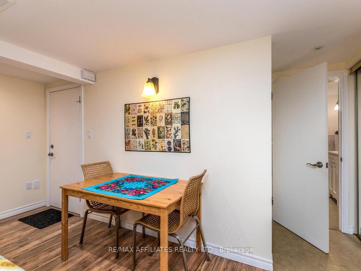
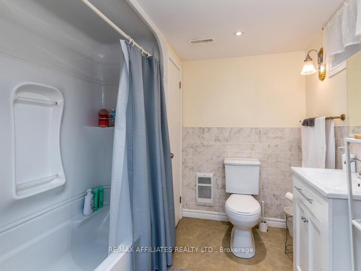
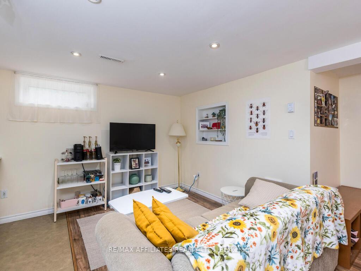
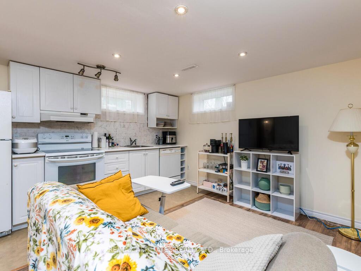
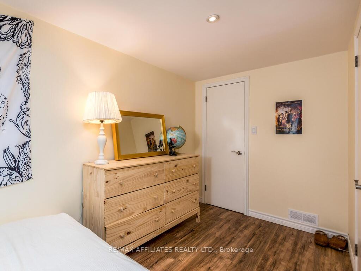
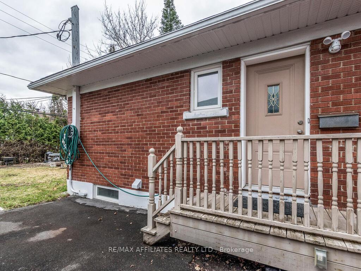
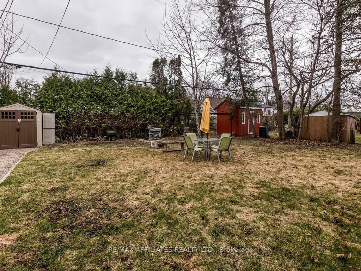

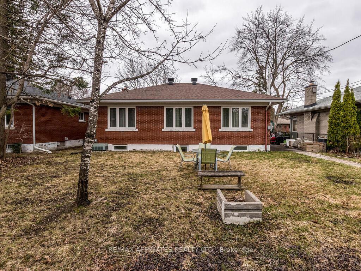
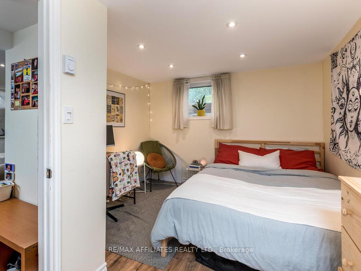
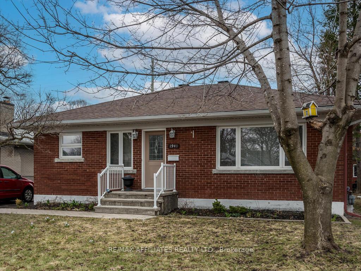
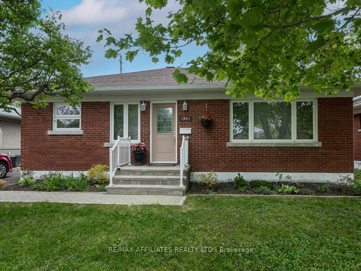
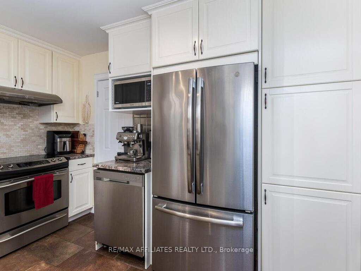
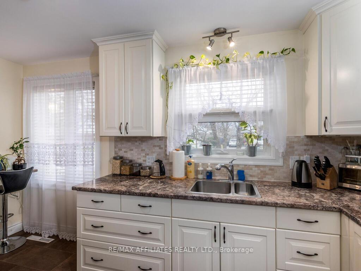
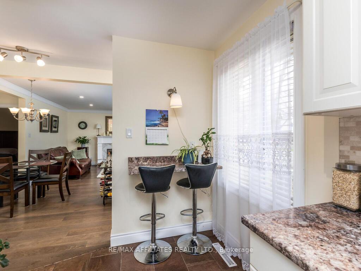
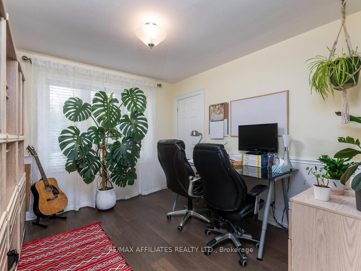
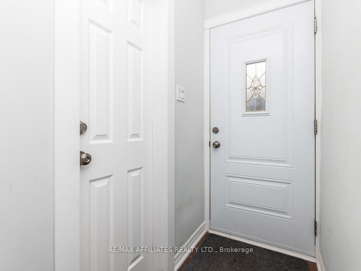
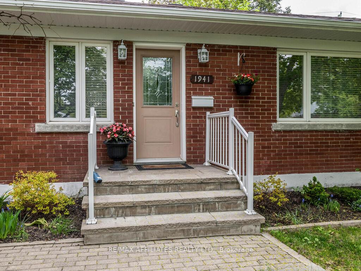
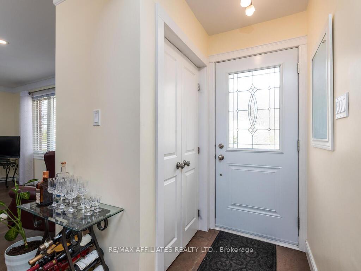
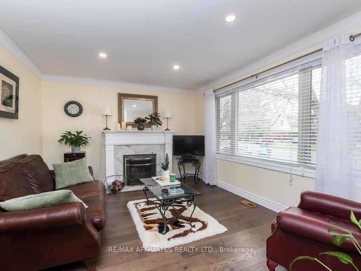
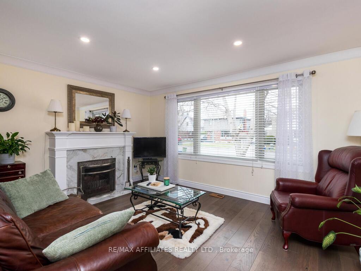
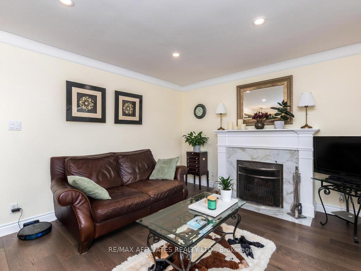
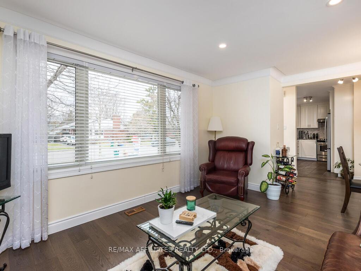
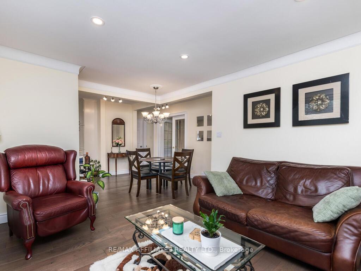
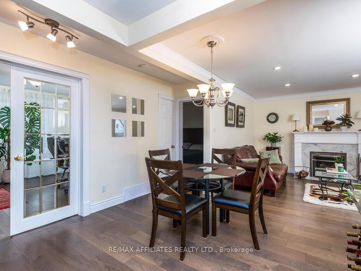
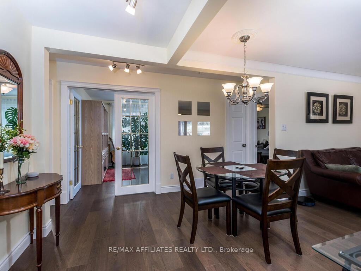
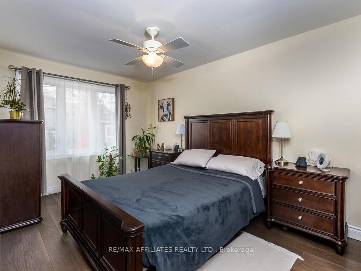
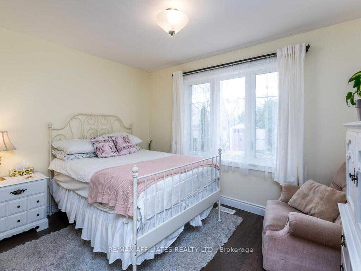
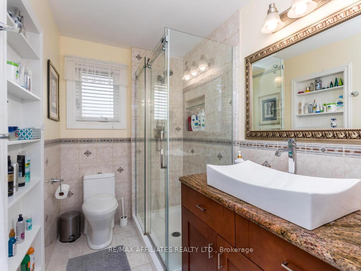
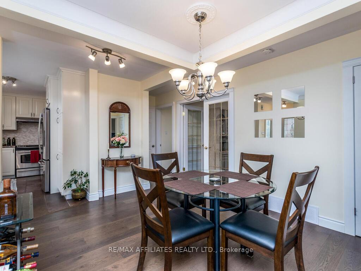
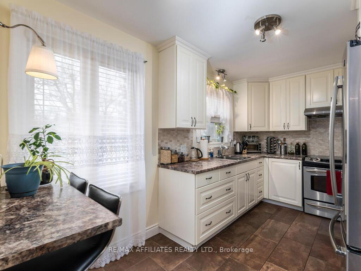
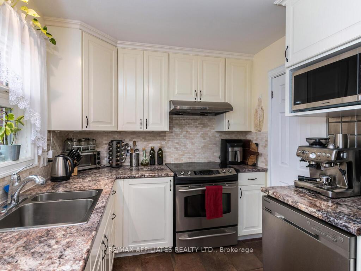
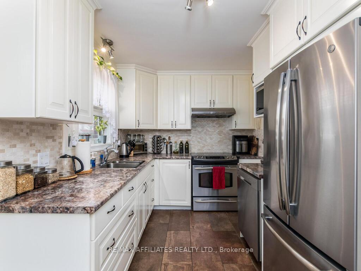






































| Welcome to 1941 Haig Drive in Elmvale Acres! Take a step into this gorgeous brick bungalow that blends classic charm with modern amenities with 1600 sq.ft. of total living space. The inviting open concept living room and dining room features a stunning updated wood-burning fireplace, perfect for intimate gatherings. Elegant crown molding adds a touch of sophistication throughout the main living area. The kitchen is a highlight, showcasing stainless steel appliances, warm neutral tile flooring, two bright windows overlooking the street, ensuring a sunny atmosphere and a perfect setting for morning coffee. Three sunny bedrooms with one transformed into an office space with French Doors, creates a seamless flow into the living space. The basement boasts a well-appointed in-law suite with its own separate entrance. The cheery space combines the cozy living space and the kitchen. A bedroom and 4-piece lovely bathroom complete the space. Additionally, the convenient shared washer and dryer room is accessible for both levels, providing practicality for your daily needs. This bungalow is not just a home; its truly a sanctuary filled with warmth and natural beauty! Walking Distance to CHEO, and the Ottawa General Hospital, shopping centres, parks, arenas, bikes paths, restaurants, buses schools. Water Tank 2015, Roof 2014, Windows 2011, Gas Furnace 2011. |
| Price | $799,000 |
| Taxes: | $4299.78 |
| Occupancy: | Owner |
| Address: | 1941 Haig Driv , Elmvale Acres and Area, K1G 2J9, Ottawa |
| Directions/Cross Streets: | Smyth Road & Haig Drive |
| Rooms: | 6 |
| Rooms +: | 2 |
| Bedrooms: | 3 |
| Bedrooms +: | 1 |
| Family Room: | F |
| Basement: | Separate Ent, Finished |
| Level/Floor | Room | Length(ft) | Width(ft) | Descriptions | |
| Room 1 | Main | Living Ro | 14.01 | 12.14 | Fireplace |
| Room 2 | Main | Dining Ro | 16.5 | 10.66 | |
| Room 3 | Main | Kitchen | 14.53 | 8.5 | |
| Room 4 | Main | Primary B | 15.35 | 8.63 | |
| Room 5 | Main | Bedroom 2 | 11.74 | 11.02 | French Doors |
| Room 6 | Main | Bedroom 3 | 12.5 | 11.74 | |
| Room 7 | Main | Bathroom | 8.99 | 5.64 | 3 Pc Bath |
| Room 8 | Basement | Bathroom | 8.43 | 7.9 | 4 Pc Bath |
| Room 9 | Basement | Living Ro | 18.96 | 16.47 | Combined w/Kitchen |
| Room 10 | Basement | Kitchen | 18.96 | 16.47 | Combined w/Living |
| Washroom Type | No. of Pieces | Level |
| Washroom Type 1 | 4 | Main |
| Washroom Type 2 | 4 | Basement |
| Washroom Type 3 | 0 | |
| Washroom Type 4 | 0 | |
| Washroom Type 5 | 0 | |
| Washroom Type 6 | 4 | Main |
| Washroom Type 7 | 4 | Basement |
| Washroom Type 8 | 0 | |
| Washroom Type 9 | 0 | |
| Washroom Type 10 | 0 |
| Total Area: | 0.00 |
| Approximatly Age: | 51-99 |
| Property Type: | Detached |
| Style: | Bungalow |
| Exterior: | Brick |
| Garage Type: | None |
| Drive Parking Spaces: | 3 |
| Pool: | None |
| Other Structures: | Shed |
| Approximatly Age: | 51-99 |
| Approximatly Square Footage: | 700-1100 |
| Property Features: | Hospital, Park |
| CAC Included: | N |
| Water Included: | N |
| Cabel TV Included: | N |
| Common Elements Included: | N |
| Heat Included: | N |
| Parking Included: | N |
| Condo Tax Included: | N |
| Building Insurance Included: | N |
| Fireplace/Stove: | Y |
| Heat Type: | Forced Air |
| Central Air Conditioning: | Central Air |
| Central Vac: | N |
| Laundry Level: | Syste |
| Ensuite Laundry: | F |
| Sewers: | Sewer |
| Water: | Water Sys |
| Water Supply Types: | Water System |
| Utilities-Hydro: | Y |
$
%
Years
This calculator is for demonstration purposes only. Always consult a professional
financial advisor before making personal financial decisions.
| Although the information displayed is believed to be accurate, no warranties or representations are made of any kind. |
| RE/MAX AFFILIATES REALTY LTD. |
- Listing -1 of 0
|
|

Zannatal Ferdoush
Sales Representative
Dir:
647-528-1201
Bus:
647-528-1201
| Virtual Tour | Book Showing | Email a Friend |
Jump To:
At a Glance:
| Type: | Freehold - Detached |
| Area: | Ottawa |
| Municipality: | Elmvale Acres and Area |
| Neighbourhood: | 3702 - Elmvale Acres |
| Style: | Bungalow |
| Lot Size: | x 100.00(Feet) |
| Approximate Age: | 51-99 |
| Tax: | $4,299.78 |
| Maintenance Fee: | $0 |
| Beds: | 3+1 |
| Baths: | 2 |
| Garage: | 0 |
| Fireplace: | Y |
| Air Conditioning: | |
| Pool: | None |
Locatin Map:
Payment Calculator:

Listing added to your favorite list
Looking for resale homes?

By agreeing to Terms of Use, you will have ability to search up to 299788 listings and access to richer information than found on REALTOR.ca through my website.

