$684,400
Available - For Sale
Listing ID: C12237519
205 Hilda Aven , Toronto, M2M 4B1, Toronto
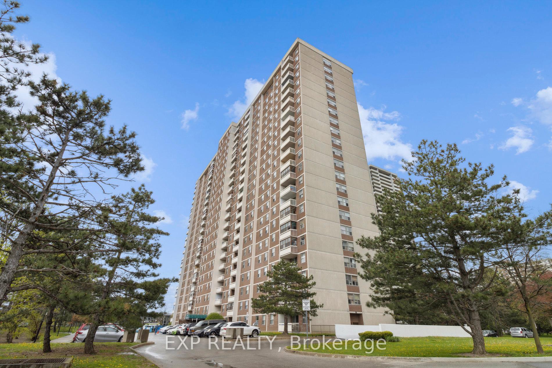
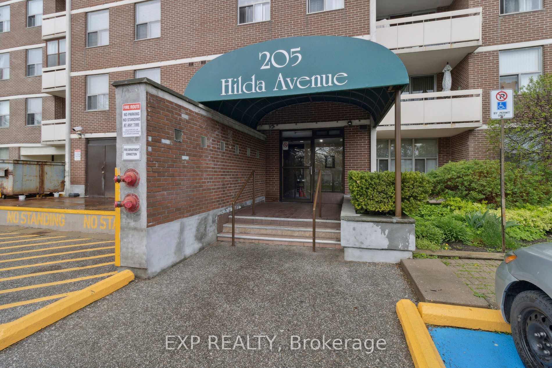
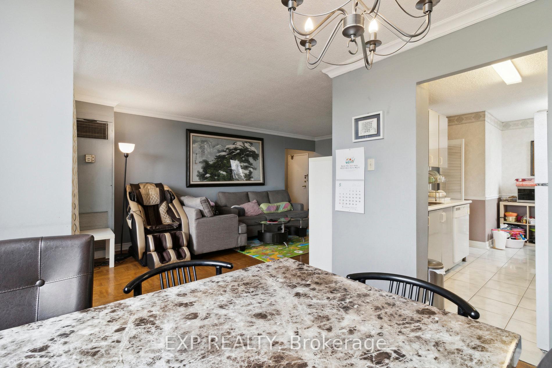
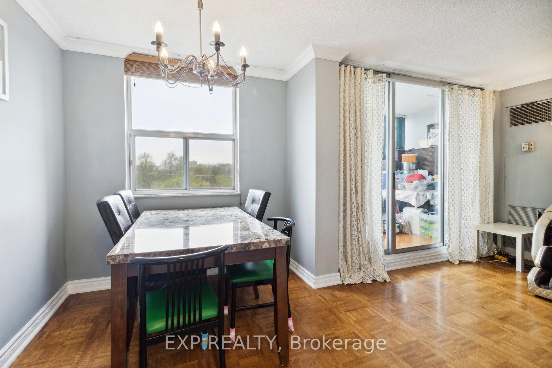
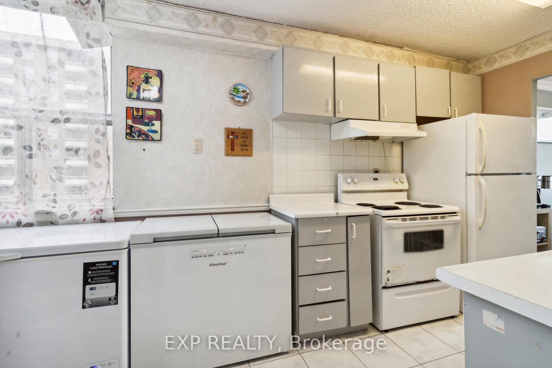
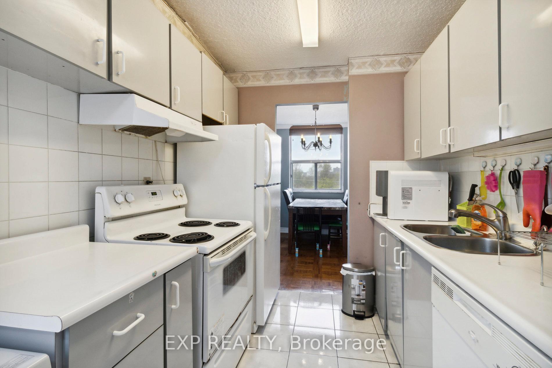

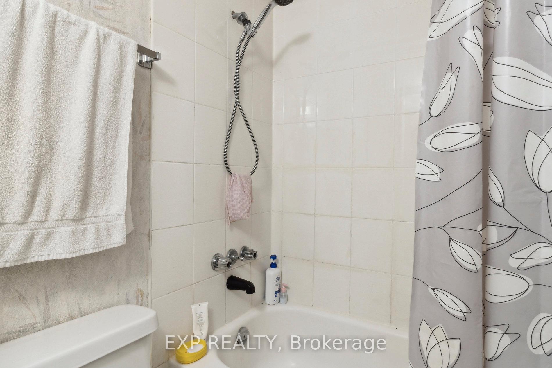
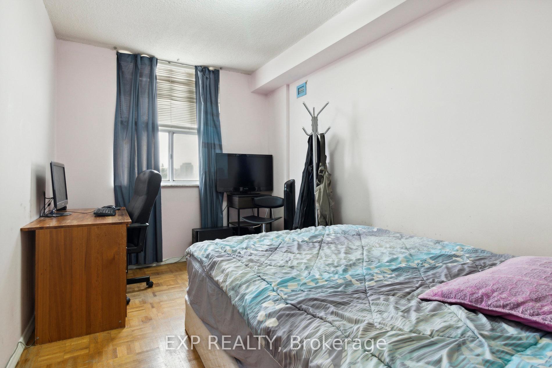
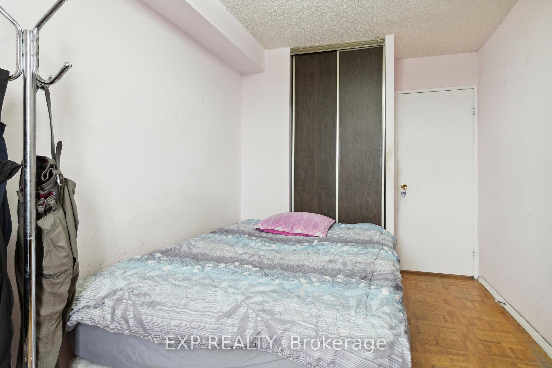
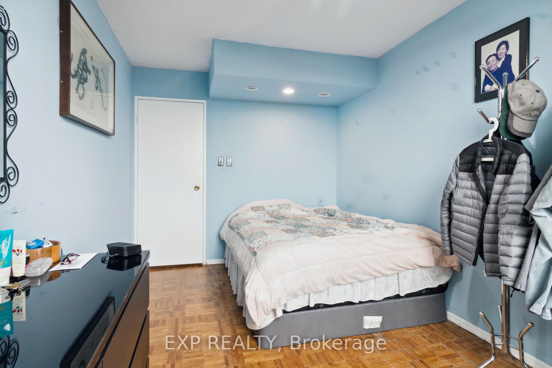
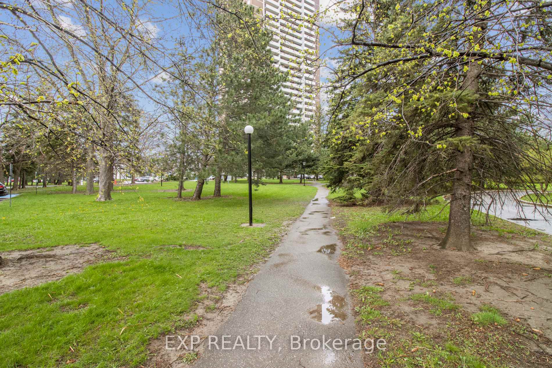
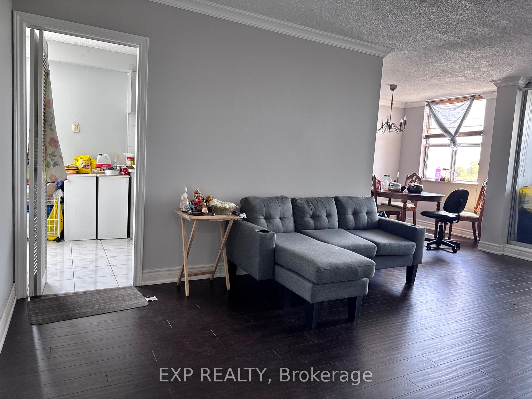

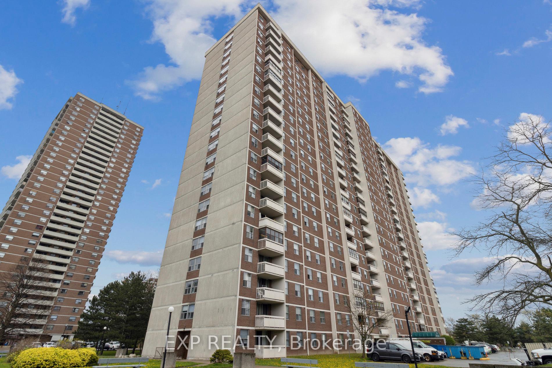
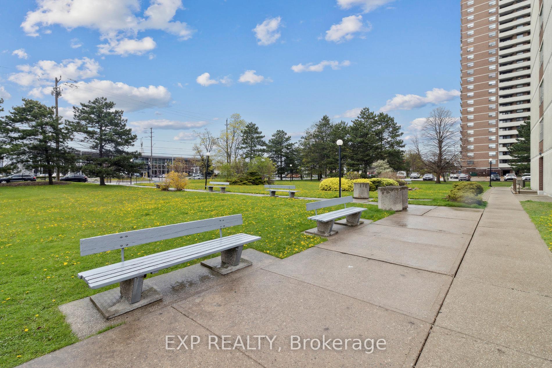
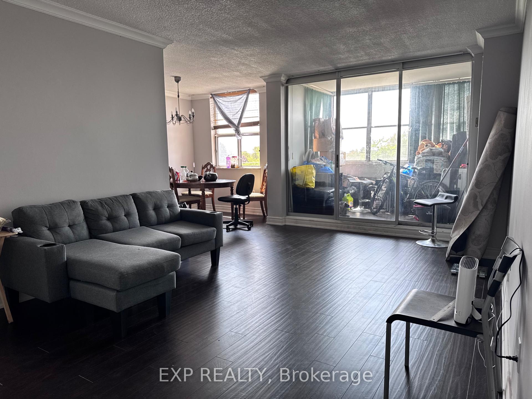

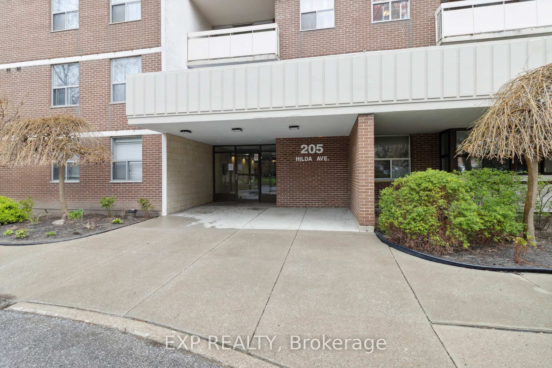
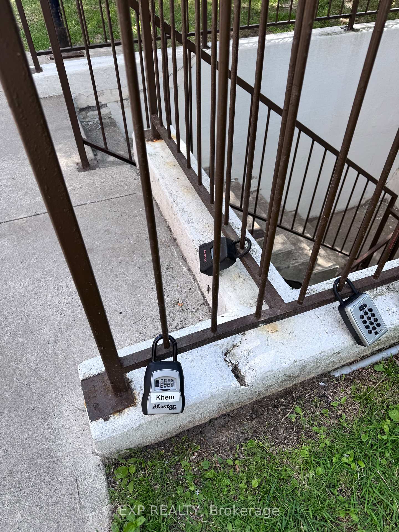




















| Welcome to this bright and well-maintained 3-bedroom corner unit in one of North Torontos most convenient locationsjust steps from Yonge & Steeles. This spacious condo features a large eat-in kitchen with a window, an open-concept living and dining area, and a sun-filled solarium with quiet southwest exposureperfect for relaxing, entertaining, or working from home.As a corner unit, it offers extra windows, abundant natural light, and added privacy. All three bedrooms are generously sized with classic parquet flooring and ample closet space. The primary bedroom includes its own 2-piece ensuite, and the functional layout includes in-suite laundry for everyday convenience.Low monthly maintenance fees (approx. $600) include heat, hydro, water, cable TV, and TWO exclusive parking spotsa rare and valuable bonus in this area.The well-managed building offers excellent amenities, including a fitness room, outdoor pool, and visitor parking. Ideally located just steps to TTC transit, 10 minutes to Finch Station, and near the upcoming Steeles Subway Station. Enjoy walking access to Centrepoint Mall, grocery stores, restaurants, schools, parks, and more.Move-in ready and full of potential, this home is perfect for families, downsizers, or investors. Some photos are virtually staged. |
| Price | $684,400 |
| Taxes: | $2610.00 |
| Assessment Year: | 2025 |
| Occupancy: | Owner |
| Address: | 205 Hilda Aven , Toronto, M2M 4B1, Toronto |
| Postal Code: | M2M 4B1 |
| Province/State: | Toronto |
| Directions/Cross Streets: | Yonge & Steeles |
| Level/Floor | Room | Length(ft) | Width(ft) | Descriptions | |
| Room 1 | Main | Living Ro | 20.34 | 11.15 | Renovated, Combined w/Dining |
| Room 2 | Main | Dining Ro | 10.5 | 7.87 | Renovated, Combined w/Dining, Window |
| Room 3 | Main | Kitchen | 15.74 | 7.54 | Breakfast Area, Window |
| Room 4 | Main | Solarium | 6.2 | 10.1 | Sliding Doors, Overlooks Living, Window |
| Room 5 | Main | Primary B | 16.4 | 11.15 | Separate Room, 2 Pc Ensuite, Walk-In Closet(s) |
| Room 6 | Main | Bedroom 2 | 14.4 | 8.89 | Parquet, Closet, Pot Lights |
| Room 7 | Main | Bedroom 3 | 14.2 | 7.12 | Parquet, Large Closet, Window |
| Room 8 | Main | Foyer | 5.12 | 8.3 | Parquet, Mirrored Closet |
| Washroom Type | No. of Pieces | Level |
| Washroom Type 1 | 2 | Main |
| Washroom Type 2 | 4 | Main |
| Washroom Type 3 | 0 | |
| Washroom Type 4 | 0 | |
| Washroom Type 5 | 0 |
| Total Area: | 0.00 |
| Washrooms: | 2 |
| Heat Type: | Forced Air |
| Central Air Conditioning: | Central Air |
| Elevator Lift: | True |
$
%
Years
This calculator is for demonstration purposes only. Always consult a professional
financial advisor before making personal financial decisions.
| Although the information displayed is believed to be accurate, no warranties or representations are made of any kind. |
| EXP REALTY |
- Listing -1 of 0
|
|

Zannatal Ferdoush
Sales Representative
Dir:
647-528-1201
Bus:
647-528-1201
| Book Showing | Email a Friend |
Jump To:
At a Glance:
| Type: | Com - Condo Apartment |
| Area: | Toronto |
| Municipality: | Toronto C07 |
| Neighbourhood: | Newtonbrook West |
| Style: | Apartment |
| Lot Size: | x 0.00() |
| Approximate Age: | |
| Tax: | $2,610 |
| Maintenance Fee: | $600 |
| Beds: | 3 |
| Baths: | 2 |
| Garage: | 0 |
| Fireplace: | N |
| Air Conditioning: | |
| Pool: |
Locatin Map:
Payment Calculator:

Listing added to your favorite list
Looking for resale homes?

By agreeing to Terms of Use, you will have ability to search up to 299788 listings and access to richer information than found on REALTOR.ca through my website.

