$699,900
Available - For Sale
Listing ID: X12237530
178 Vermont Stre , Waterloo, N2J 2M8, Waterloo
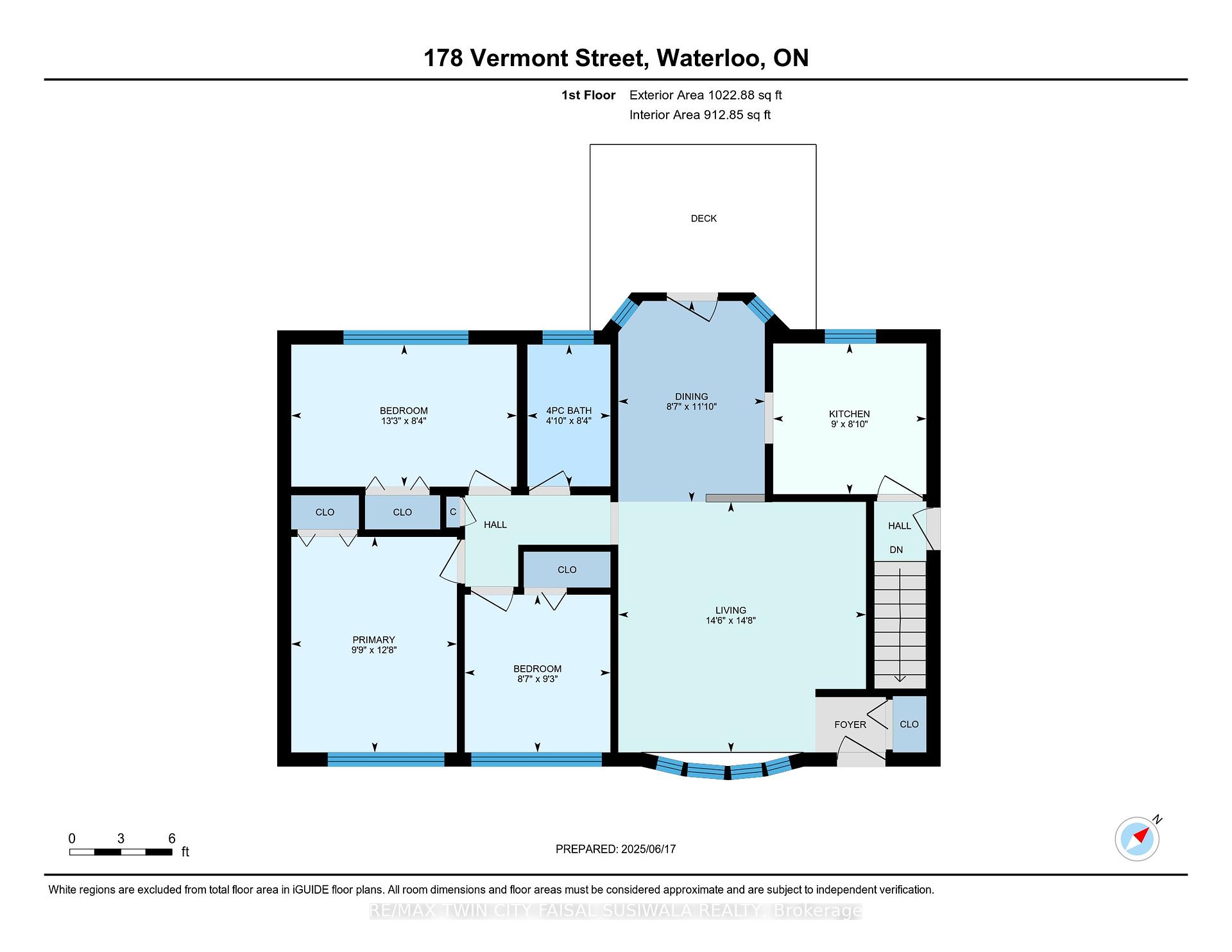
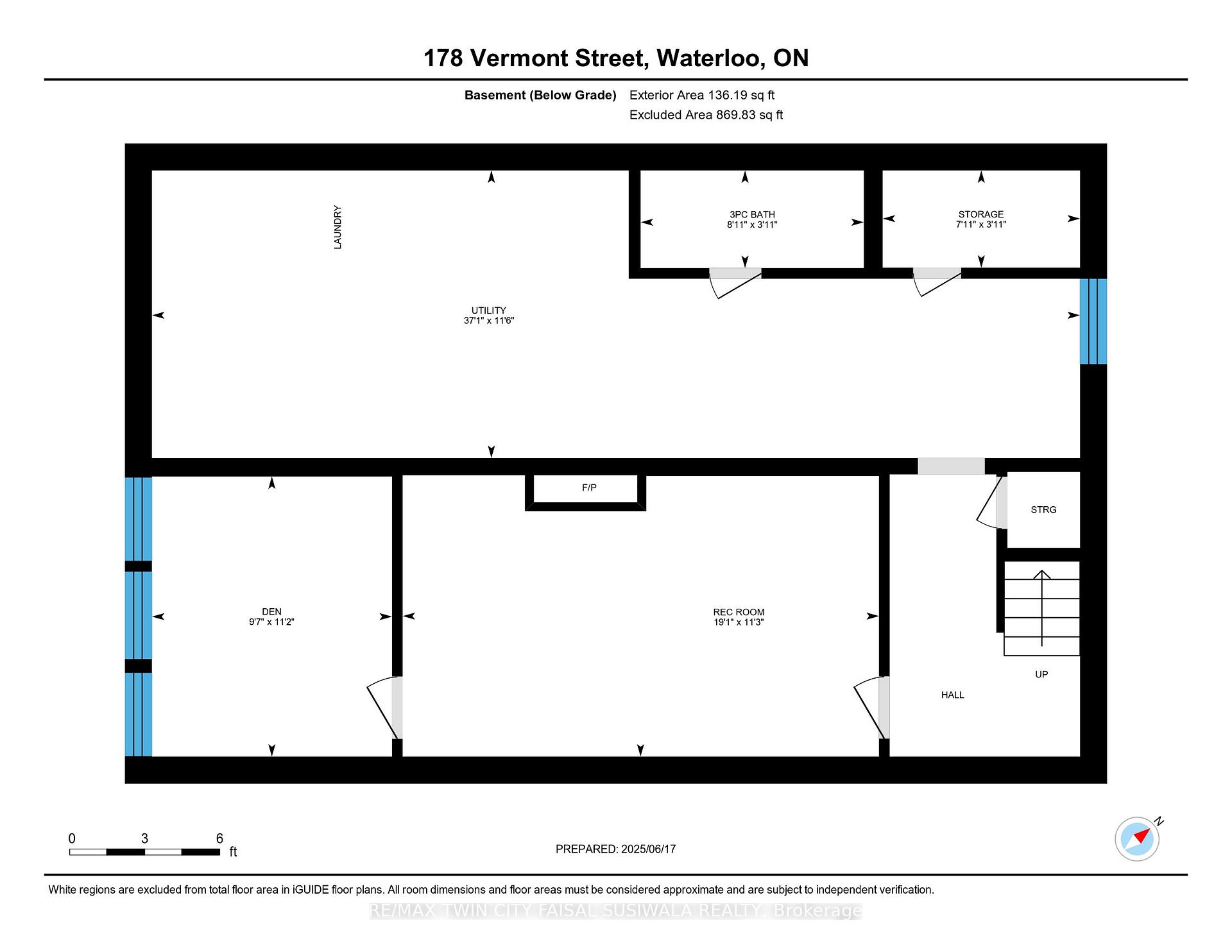
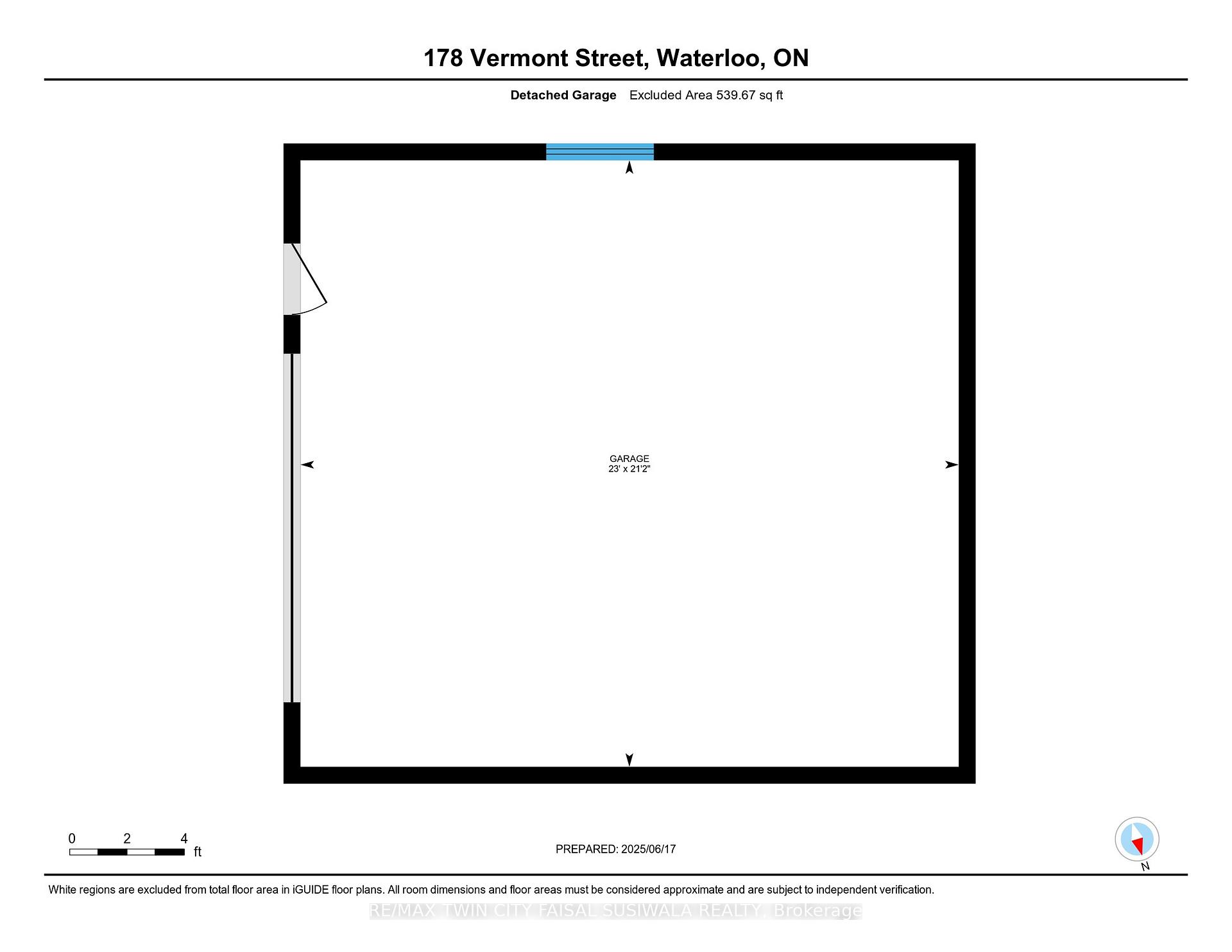
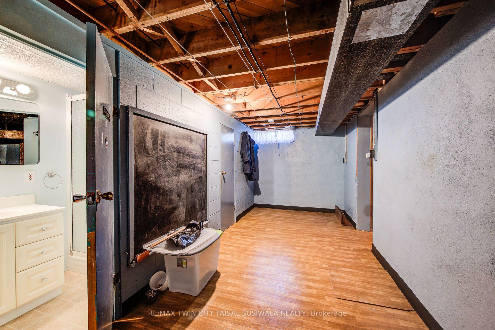
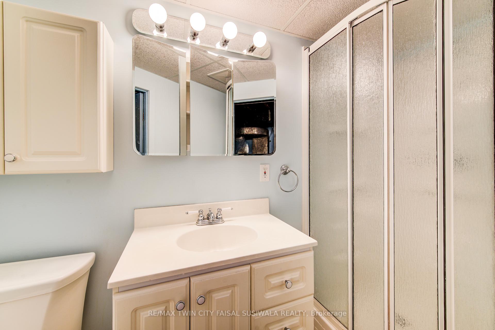
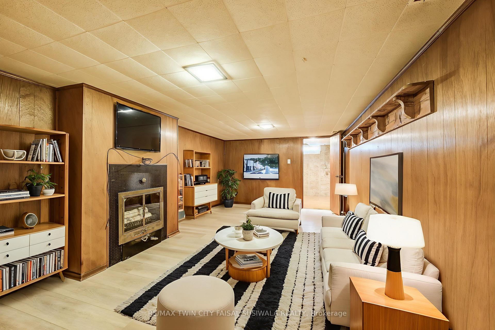
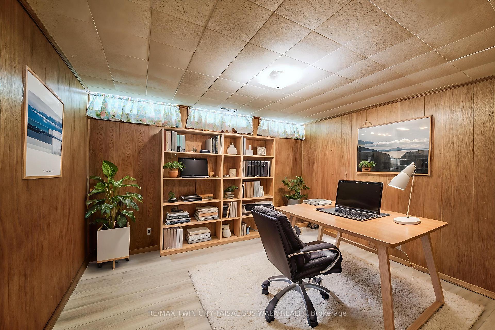
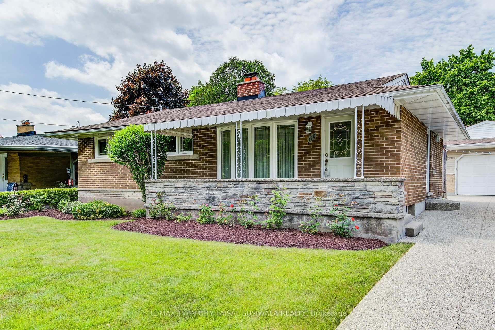
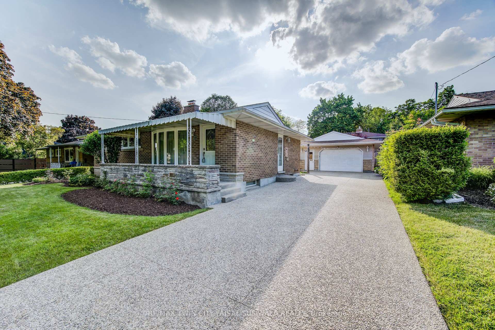
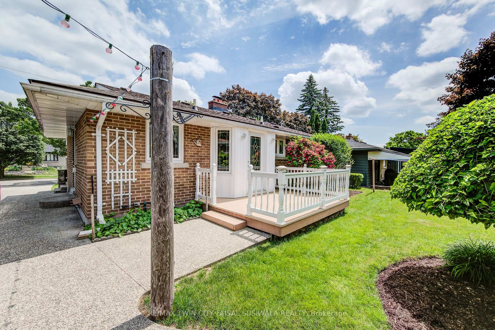
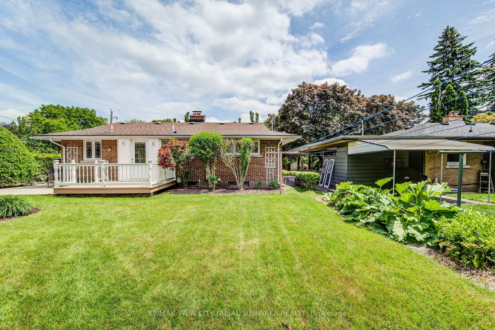
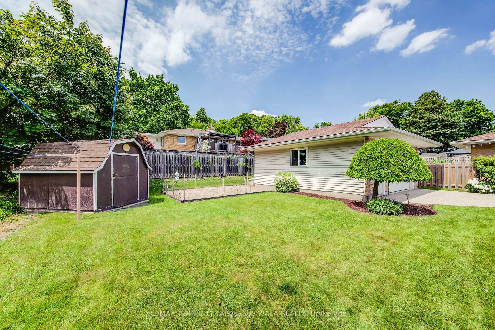
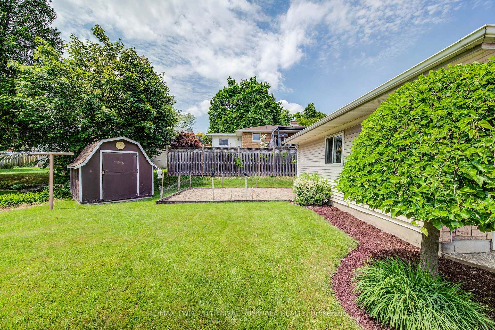
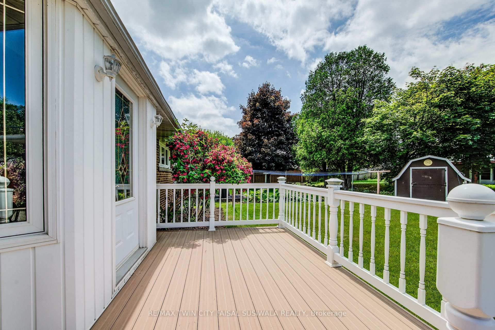
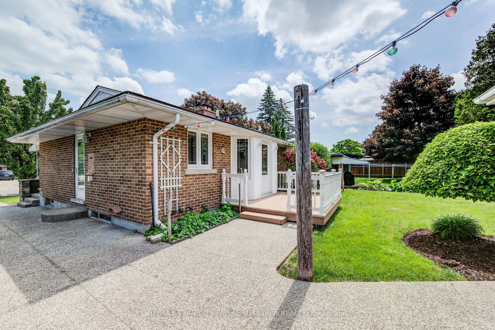
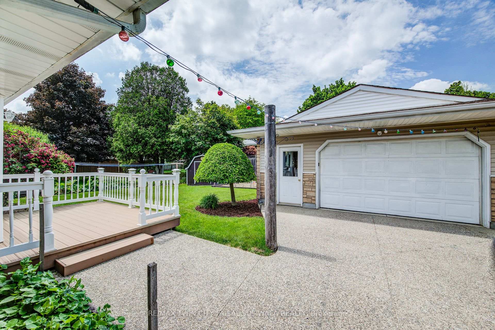
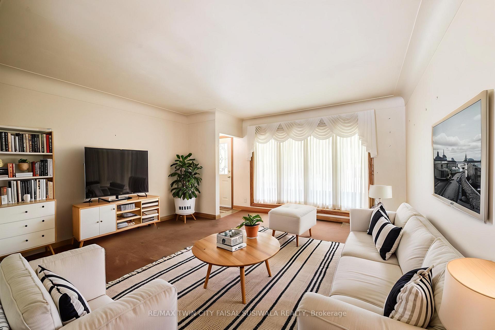
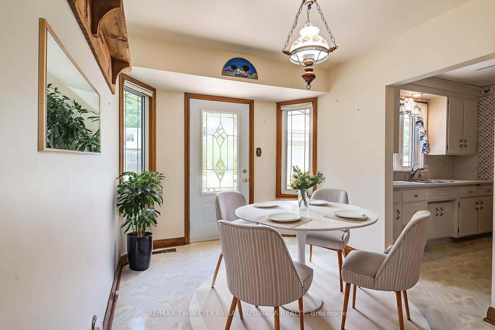
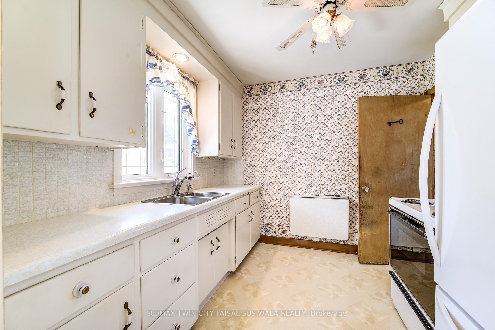
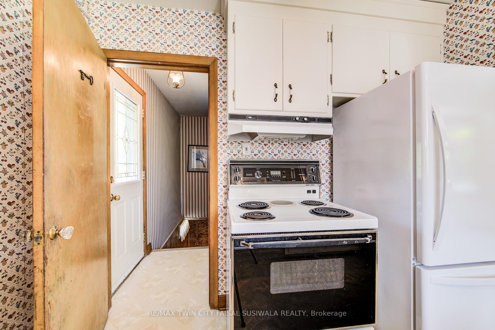
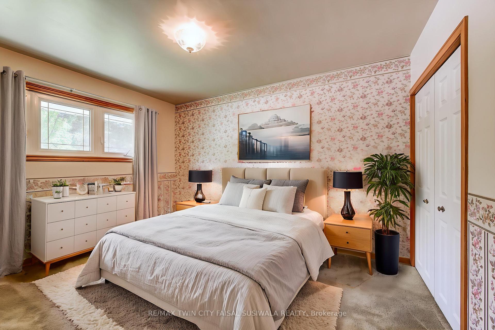
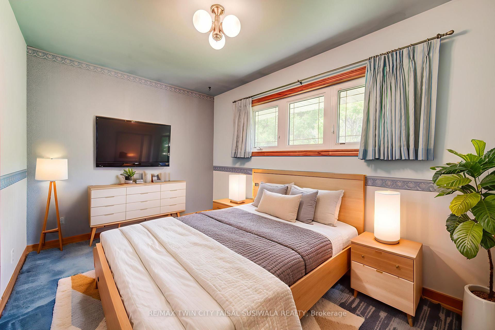
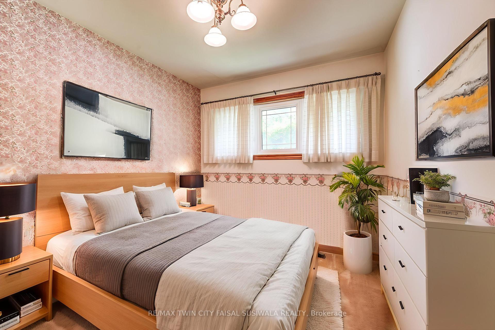
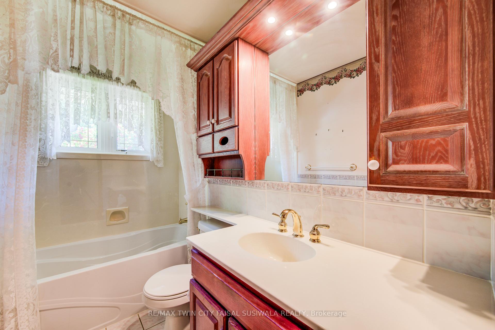
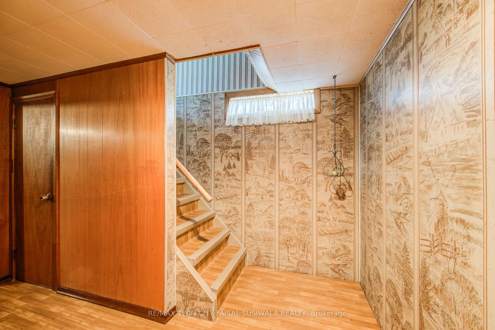

























| A HOME FULL OF CHARM AND ENDLESS POSSIBILITY. Tucked away on a quiet, tree-lined street in one of Waterloo's most established neighbourhoods, this meticulously cared-for brick bungalow is a rare gem, offering timeless charm with room to make it truly your own. From the moment you arrive, the home's classic curb appeal and exposed aggregate driveway set a welcoming tone. Inside, a bright and airy living room greets you with a large picture window that fills the space with natural light and warmth. The layout flows effortlessly into a cheerful dining area, where sliding patio doors open to your backyard-lush, lush and complete with a raised deck perfect for quiet mornings, family BBQs, or relaxing under the trees. The kitchen offers generous cupboard space and vintage character, serving as the perfect canvas for your dream renovation. Down the hall, you'll find 2 well-sized bedrooms, a large primary retreat, and a 4pc bathroom. Downstairs, prepare to be impressed by the expansive finished basement. With warm wood tones, a full bathroom, and a separate side entrance at the top of the stairs, this space is bursting with potential- whether you dream of an in-law suite, a home office, or an entertainment zone. A 4th bedroom and large laundry/storage area complete the lower level. Outside, the oversized detached garage is both practical and hard to find, offering plenty of space for parking, hobbies, or even a workshop. Some notable features include: roof 2008 - 50 yr shingles, furnace and AC 2013, owned hot water heater 2017, owned water softener, garage door opener with remote, new flooring in the basement 2025, and more. Ideally located near schools, universities, trails, parks, and the expressway, this home is not just a place to live, it's a place to grow, imagine, and create something special. |
| Price | $699,900 |
| Taxes: | $4110.00 |
| Assessment Year: | 2025 |
| Occupancy: | Vacant |
| Address: | 178 Vermont Stre , Waterloo, N2J 2M8, Waterloo |
| Acreage: | < .50 |
| Directions/Cross Streets: | ELLIS CRESCENT N/LINCOLN ROAD |
| Rooms: | 6 |
| Rooms +: | 2 |
| Bedrooms: | 3 |
| Bedrooms +: | 1 |
| Family Room: | F |
| Basement: | Full, Partially Fi |
| Level/Floor | Room | Length(ft) | Width(ft) | Descriptions | |
| Room 1 | Main | Living Ro | 14.5 | 14.66 | |
| Room 2 | Main | Dining Ro | 8.59 | 11.84 | |
| Room 3 | Main | Kitchen | 8.99 | 8.82 | |
| Room 4 | Main | Bedroom | 13.25 | 8.33 | |
| Room 5 | Main | Primary B | 9.41 | 12.66 | |
| Room 6 | Main | Bedroom 3 | 8.59 | 9.25 | |
| Room 7 | Basement | Recreatio | 19.09 | 11.25 | |
| Room 8 | Basement | Bedroom 4 | 9.58 | 11.15 |
| Washroom Type | No. of Pieces | Level |
| Washroom Type 1 | 4 | Main |
| Washroom Type 2 | 3 | Basement |
| Washroom Type 3 | 0 | |
| Washroom Type 4 | 0 | |
| Washroom Type 5 | 0 | |
| Washroom Type 6 | 4 | Main |
| Washroom Type 7 | 3 | Basement |
| Washroom Type 8 | 0 | |
| Washroom Type 9 | 0 | |
| Washroom Type 10 | 0 |
| Total Area: | 0.00 |
| Property Type: | Detached |
| Style: | Bungalow |
| Exterior: | Brick, Other |
| Garage Type: | Detached |
| (Parking/)Drive: | Private Do |
| Drive Parking Spaces: | 4 |
| Park #1 | |
| Parking Type: | Private Do |
| Park #2 | |
| Parking Type: | Private Do |
| Pool: | None |
| Approximatly Square Footage: | 700-1100 |
| CAC Included: | N |
| Water Included: | N |
| Cabel TV Included: | N |
| Common Elements Included: | N |
| Heat Included: | N |
| Parking Included: | N |
| Condo Tax Included: | N |
| Building Insurance Included: | N |
| Fireplace/Stove: | Y |
| Heat Type: | Forced Air |
| Central Air Conditioning: | Central Air |
| Central Vac: | N |
| Laundry Level: | Syste |
| Ensuite Laundry: | F |
| Sewers: | Sewer |
$
%
Years
This calculator is for demonstration purposes only. Always consult a professional
financial advisor before making personal financial decisions.
| Although the information displayed is believed to be accurate, no warranties or representations are made of any kind. |
| RE/MAX TWIN CITY FAISAL SUSIWALA REALTY |
- Listing -1 of 0
|
|

Zannatal Ferdoush
Sales Representative
Dir:
647-528-1201
Bus:
647-528-1201
| Virtual Tour | Book Showing | Email a Friend |
Jump To:
At a Glance:
| Type: | Freehold - Detached |
| Area: | Waterloo |
| Municipality: | Waterloo |
| Neighbourhood: | Dufferin Grove |
| Style: | Bungalow |
| Lot Size: | x 107.87(Feet) |
| Approximate Age: | |
| Tax: | $4,110 |
| Maintenance Fee: | $0 |
| Beds: | 3+1 |
| Baths: | 2 |
| Garage: | 0 |
| Fireplace: | Y |
| Air Conditioning: | |
| Pool: | None |
Locatin Map:
Payment Calculator:

Listing added to your favorite list
Looking for resale homes?

By agreeing to Terms of Use, you will have ability to search up to 299788 listings and access to richer information than found on REALTOR.ca through my website.

