$3,300
Available - For Rent
Listing ID: N12208082
12 Thomas Frisby Jr Cres , Markham, L6C 3L1, York
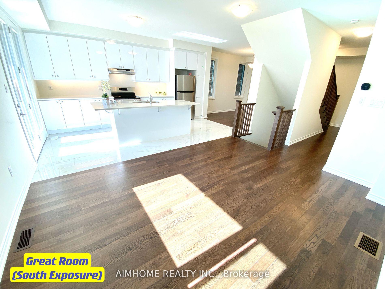
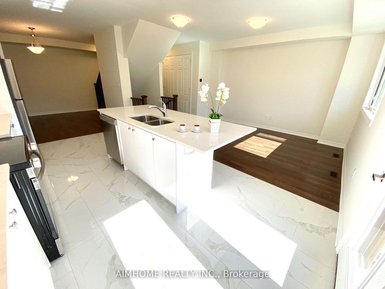
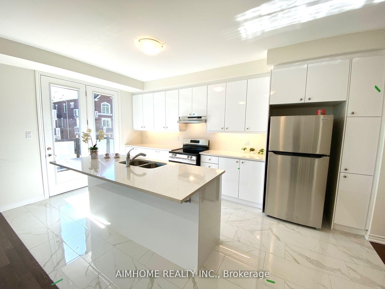

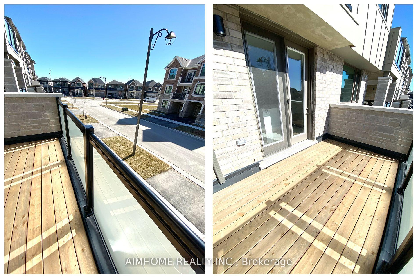
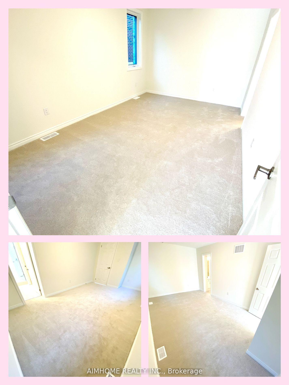
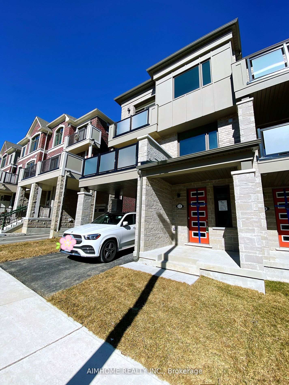
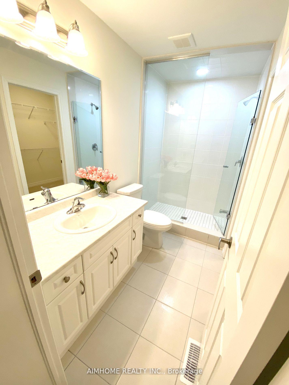
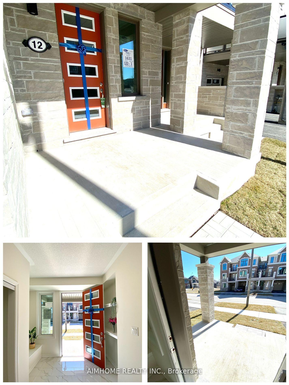
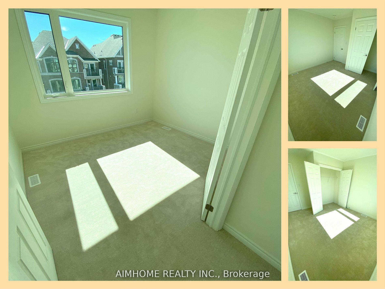
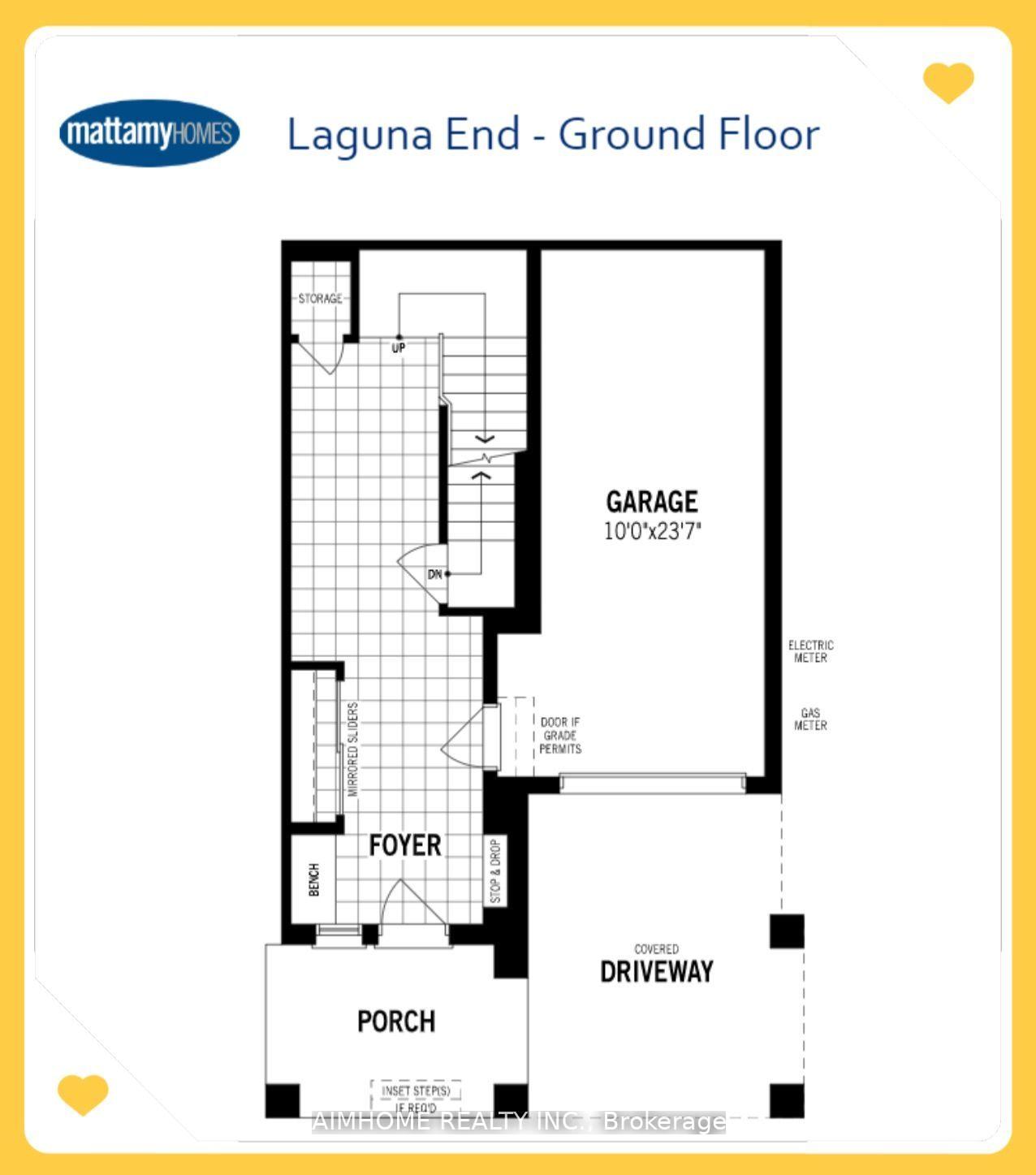
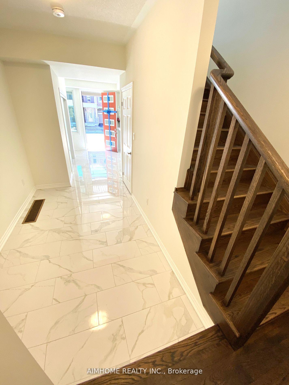
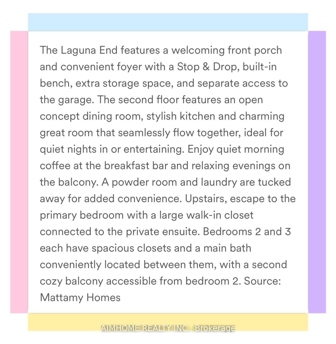
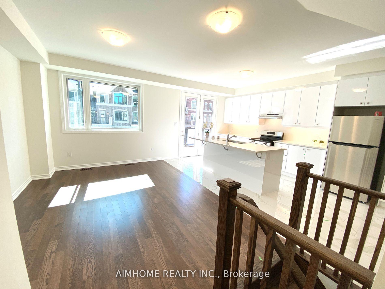
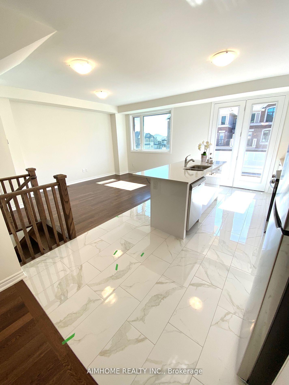
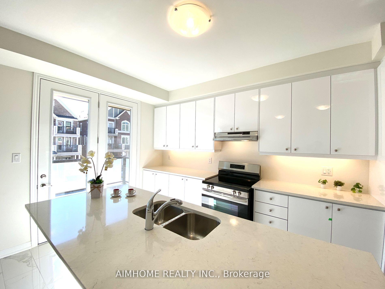
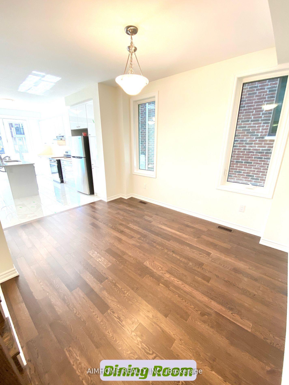

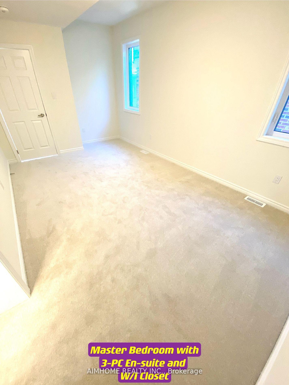
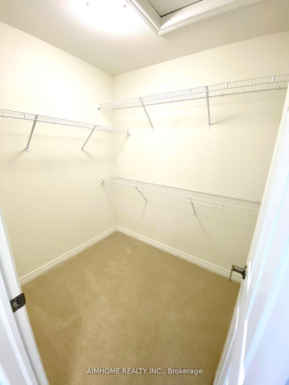
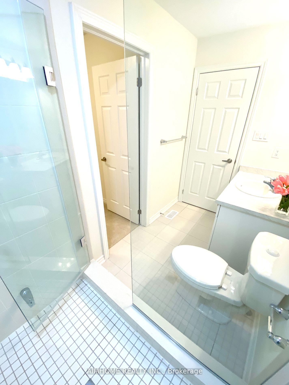
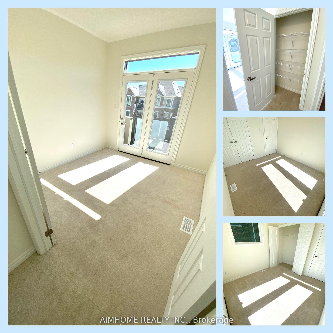
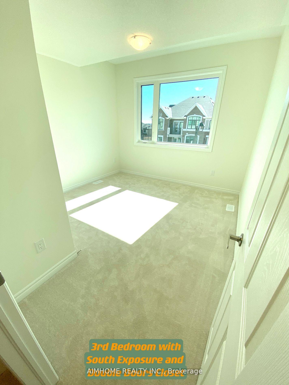
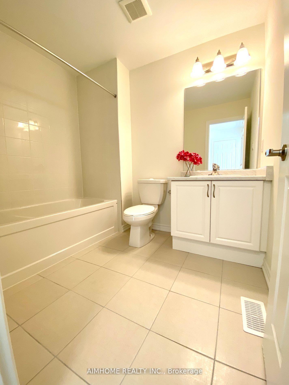
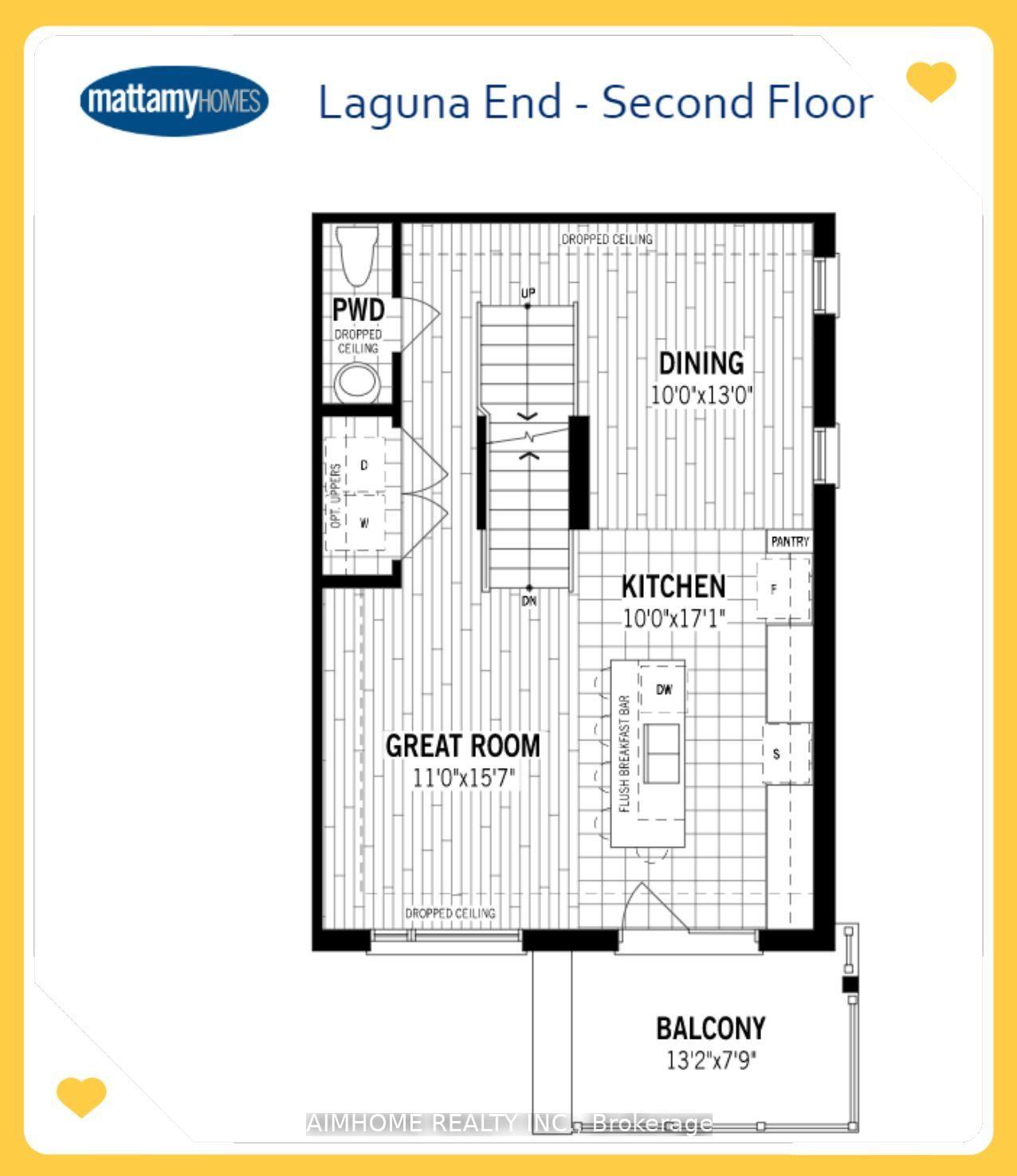
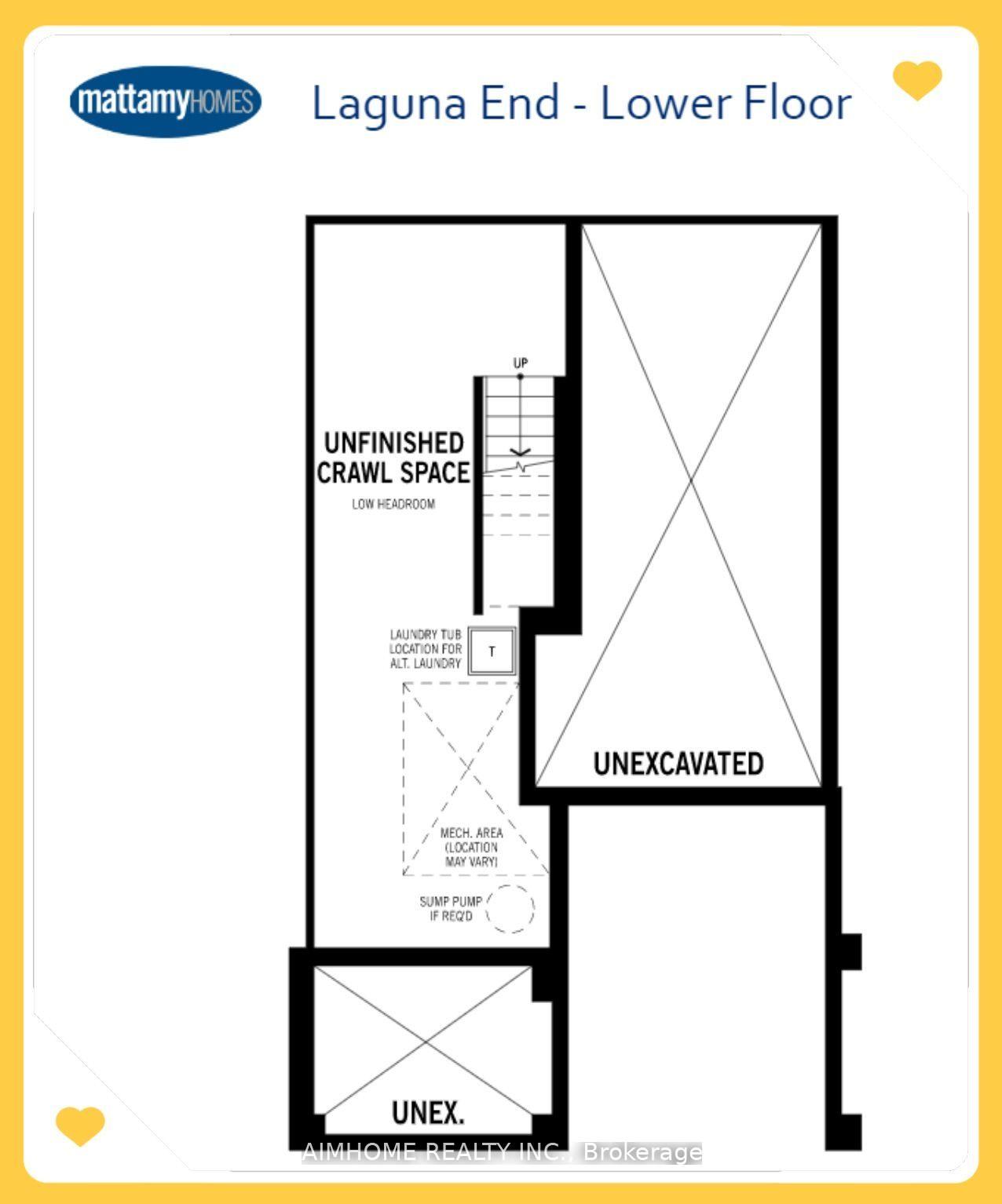
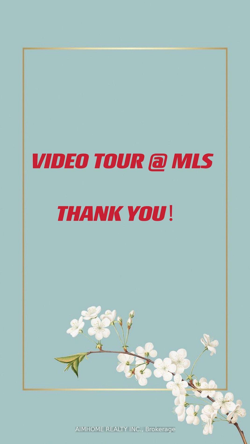
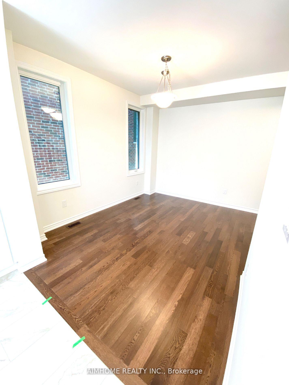

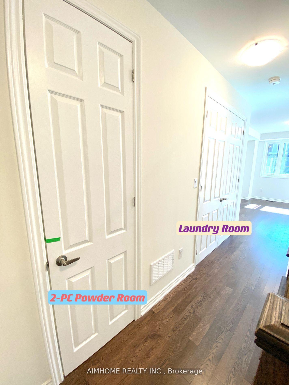
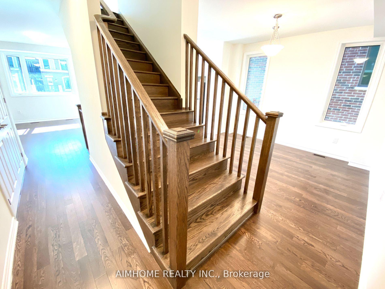
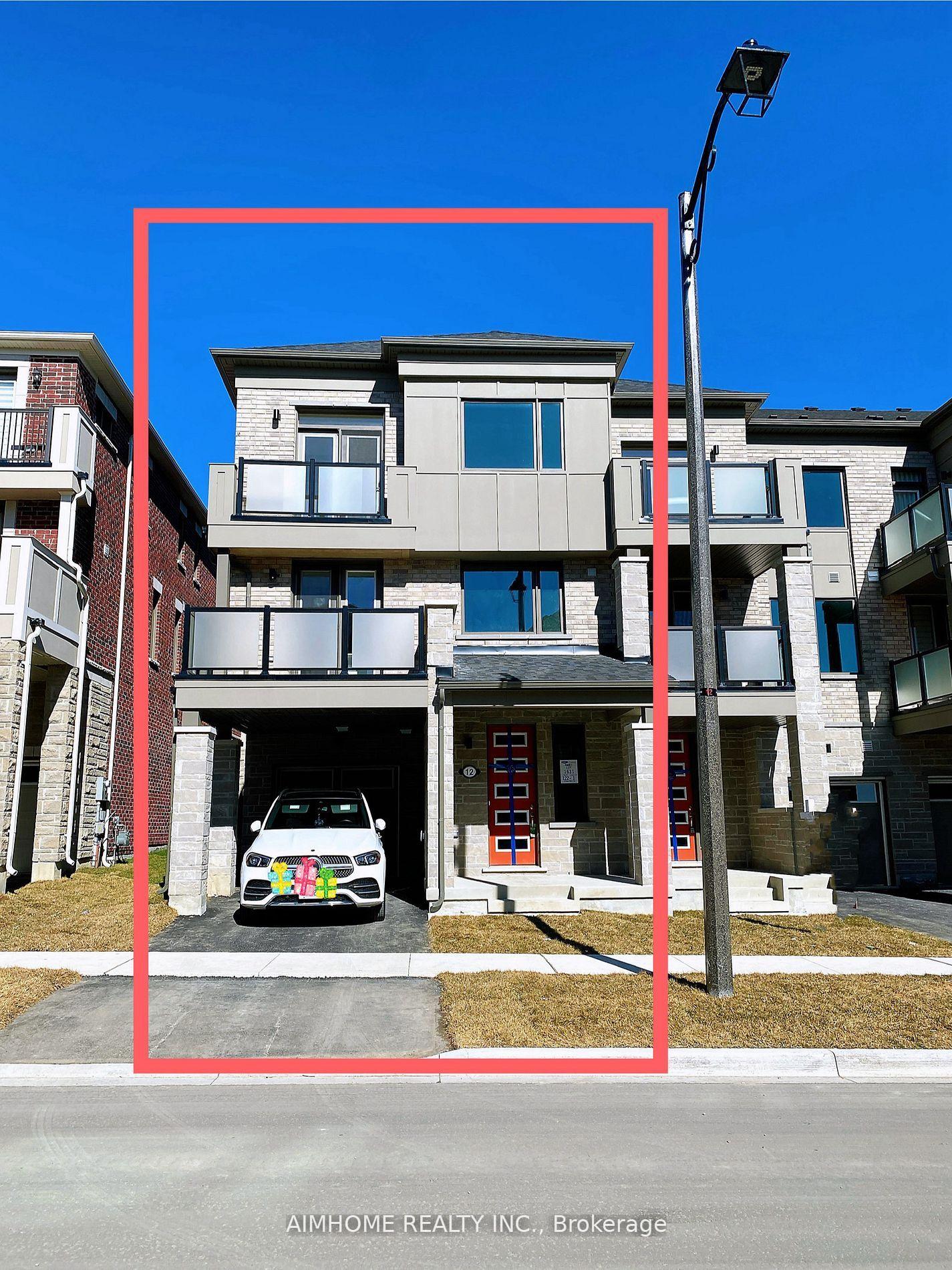
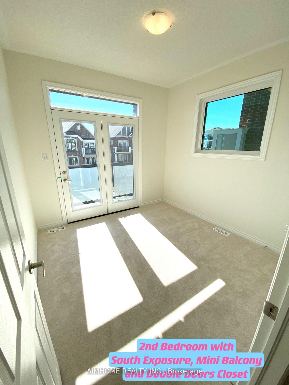
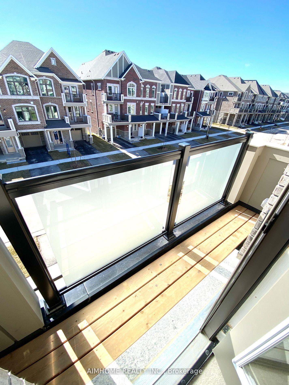
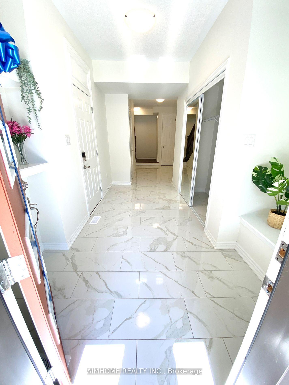
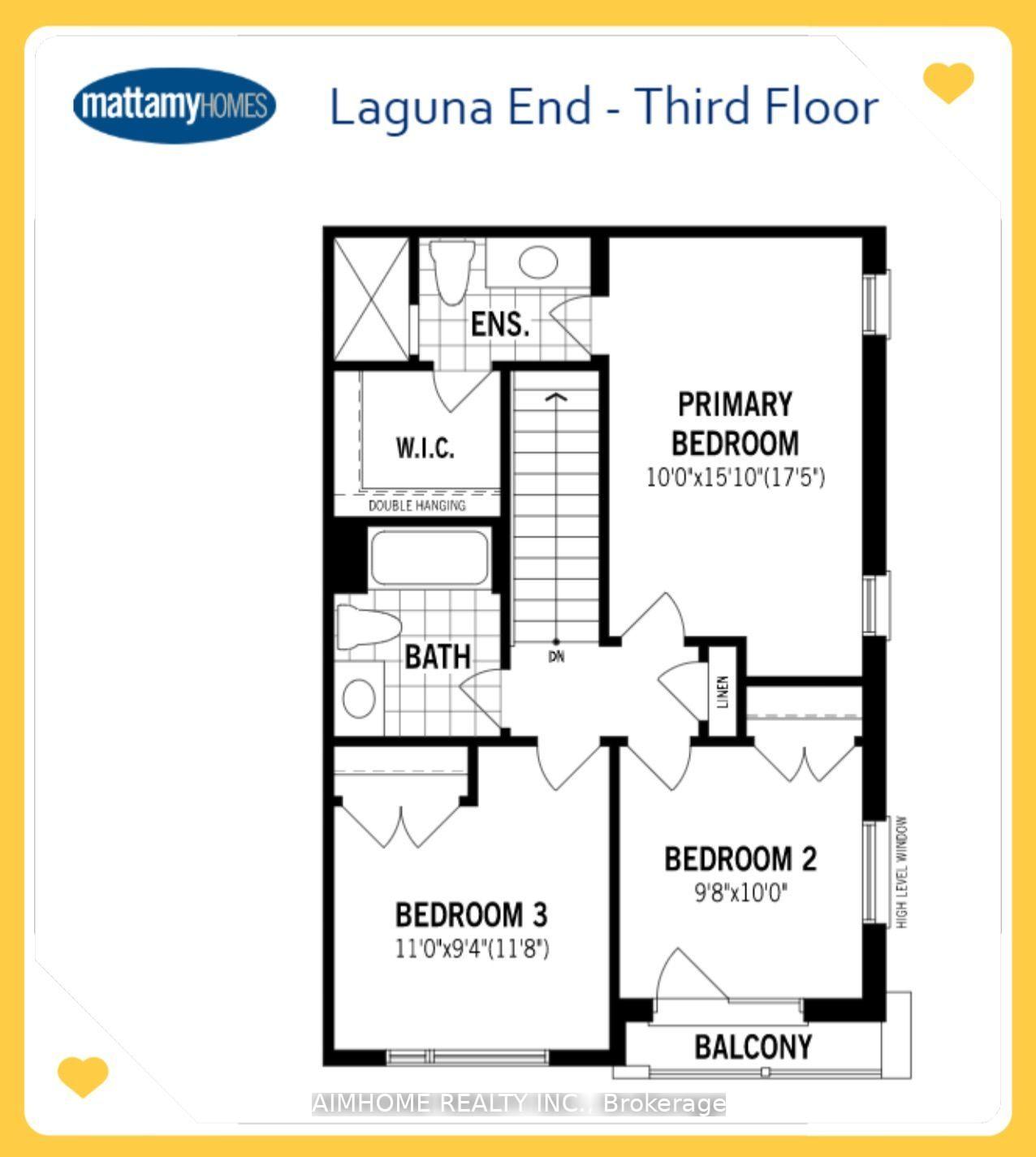
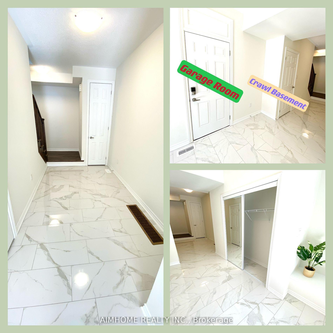
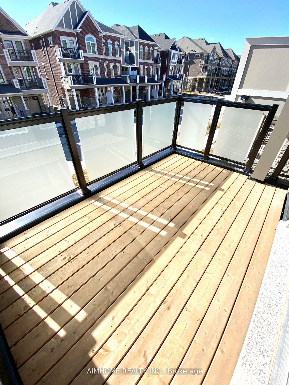
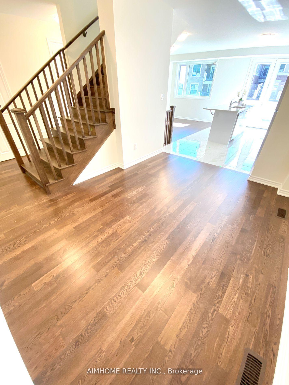







































| Video@MLS<>Early July Moving-in<>1-Year Newer "Laguna by Mattamy" 3-Level Freehold TH with 3 Bedrooms and 2.5 Baths @ 404/Elgin Mills/Warden "Victoria Square Community" High Demanding Area<>South Exposure End Unit with 1,777 Sq.ft<>B/I Bench and Shelves in Foyer, 9 Feet Ceilings, Open Concept, Hi-Quality Hardwood Flooring, Spacious Modern Kitchen with Island<>2 Beautiful Patios with South View<>Nestled in a Quiet Street<>the 2nd and 3rd bedrooms Facing South<>Master Bedroom with W/I Closet and 3-Pc En-suite<>Indoor Direct Access to Extra Long Garage (7.35M*3.12M) with Touchpad Keyless Entry<>Laundry and Powder Room@2nd Floor<>Plenty of Storage<>HVAC New System<>Close to Schools, Shopping, Costco, Parks, Trails, Hwy404 and Transit<> |
| Price | $3,300 |
| Taxes: | $0.00 |
| Occupancy: | Tenant |
| Address: | 12 Thomas Frisby Jr Cres , Markham, L6C 3L1, York |
| Acreage: | < .50 |
| Directions/Cross Streets: | Warden/Elgin Mills/404 |
| Rooms: | 8 |
| Bedrooms: | 3 |
| Bedrooms +: | 0 |
| Family Room: | F |
| Basement: | Full |
| Furnished: | Unfu |
| Level/Floor | Room | Length(ft) | Width(ft) | Descriptions | |
| Room 1 | Ground | Foyer | 21.91 | 9.54 | Access To Garage, Granite Floor, Mirrored Closet |
| Room 2 | Second | Great Roo | 14.83 | 10.86 | South View, Hardwood Floor, Open Concept |
| Room 3 | Second | Kitchen | 16.99 | 10.2 | Quartz Counter, W/O To Balcony, Stainless Steel Appl |
| Room 4 | Second | Dining Ro | 13.19 | 10.14 | Separate Room, Hardwood Floor, Window |
| Room 5 | Second | Laundry | 3.94 | 3.94 | Separate Room, Double Doors |
| Room 6 | Second | Powder Ro | 4.92 | 4.92 | 2 Pc Bath, Ceramic Floor |
| Room 7 | Third | Primary B | 17.22 | 10.17 | Walk-In Closet(s), Window, Broadloom |
| Room 8 | Third | Bathroom | 6.56 | 4.92 | 3 Pc Ensuite, Walk-In Closet(s), Glass Doors |
| Room 9 | Third | Bedroom 2 | 12.4 | 9.68 | South View, Balcony, Broadloom |
| Room 10 | Third | Bedroom 3 | 12.2 | 10.96 | South View, Closet, Broadloom |
| Room 11 | Third | Bathroom | 6.56 | 4.92 | 4 Pc Bath, Ceramic Floor |
| Room 12 | Basement | Furnace R | 8.2 | 8.2 | Unfinished |
| Washroom Type | No. of Pieces | Level |
| Washroom Type 1 | 2 | Second |
| Washroom Type 2 | 4 | Third |
| Washroom Type 3 | 0 | |
| Washroom Type 4 | 0 | |
| Washroom Type 5 | 0 | |
| Washroom Type 6 | 2 | Second |
| Washroom Type 7 | 4 | Third |
| Washroom Type 8 | 0 | |
| Washroom Type 9 | 0 | |
| Washroom Type 10 | 0 |
| Total Area: | 0.00 |
| Approximatly Age: | 0-5 |
| Property Type: | Att/Row/Townhouse |
| Style: | 3-Storey |
| Exterior: | Brick |
| Garage Type: | Built-In |
| (Parking/)Drive: | Available |
| Drive Parking Spaces: | 1 |
| Park #1 | |
| Parking Type: | Available |
| Park #2 | |
| Parking Type: | Available |
| Pool: | None |
| Laundry Access: | Ensuite |
| Approximatly Age: | 0-5 |
| Approximatly Square Footage: | 1500-2000 |
| Property Features: | Park, Place Of Worship |
| CAC Included: | N |
| Water Included: | N |
| Cabel TV Included: | N |
| Common Elements Included: | N |
| Heat Included: | N |
| Parking Included: | Y |
| Condo Tax Included: | N |
| Building Insurance Included: | N |
| Fireplace/Stove: | N |
| Heat Type: | Forced Air |
| Central Air Conditioning: | Central Air |
| Central Vac: | N |
| Laundry Level: | Syste |
| Ensuite Laundry: | F |
| Elevator Lift: | False |
| Sewers: | Sewer |
| Utilities-Cable: | N |
| Utilities-Hydro: | N |
| Although the information displayed is believed to be accurate, no warranties or representations are made of any kind. |
| AIMHOME REALTY INC. |
- Listing -1 of 0
|
|

Zannatal Ferdoush
Sales Representative
Dir:
647-528-1201
Bus:
647-528-1201
| Virtual Tour | Book Showing | Email a Friend |
Jump To:
At a Glance:
| Type: | Freehold - Att/Row/Townhouse |
| Area: | York |
| Municipality: | Markham |
| Neighbourhood: | Victoria Square |
| Style: | 3-Storey |
| Lot Size: | x 47.57(Feet) |
| Approximate Age: | 0-5 |
| Tax: | $0 |
| Maintenance Fee: | $0 |
| Beds: | 3 |
| Baths: | 3 |
| Garage: | 0 |
| Fireplace: | N |
| Air Conditioning: | |
| Pool: | None |
Locatin Map:

Listing added to your favorite list
Looking for resale homes?

By agreeing to Terms of Use, you will have ability to search up to 299788 listings and access to richer information than found on REALTOR.ca through my website.

