$765,000
Available - For Sale
Listing ID: N12237693
6 Adams Cour , Uxbridge, L9P 1G2, Durham
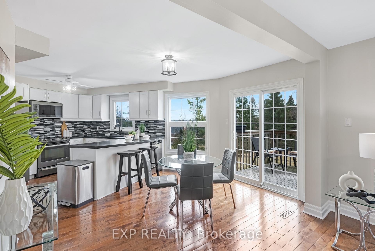
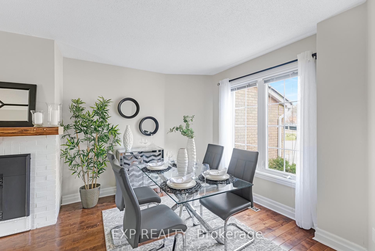
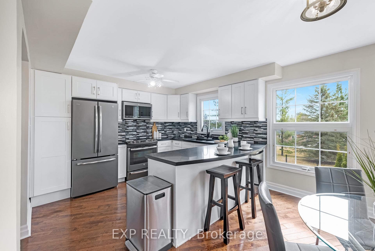
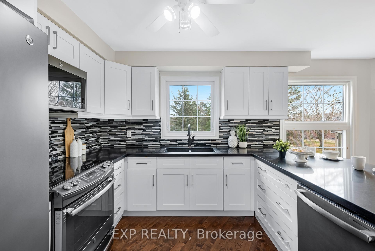
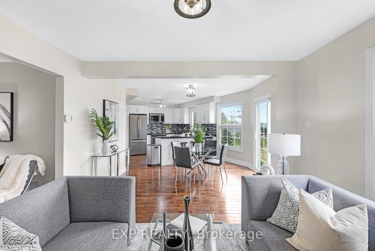
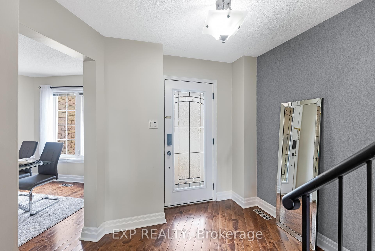
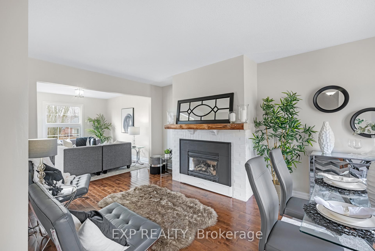
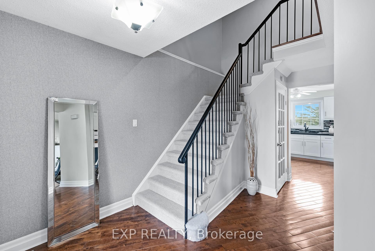
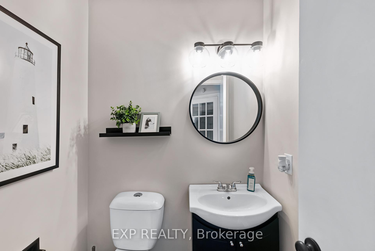
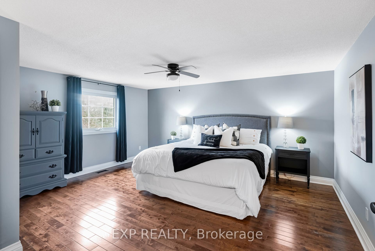
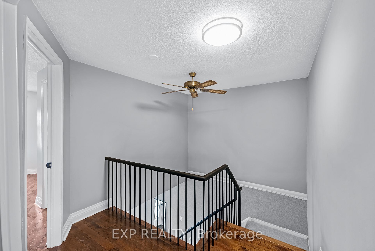
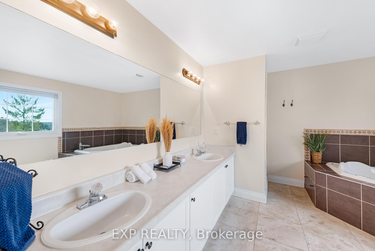

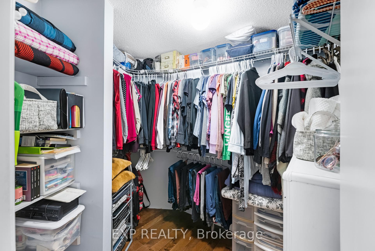
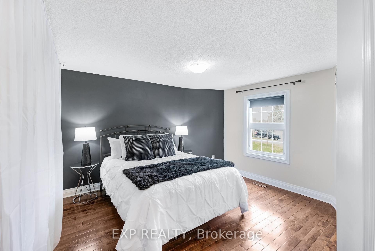
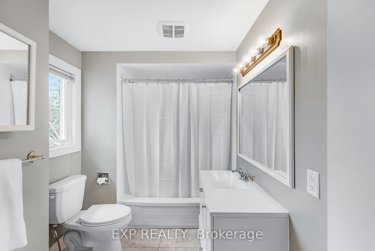
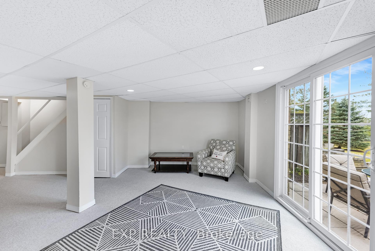
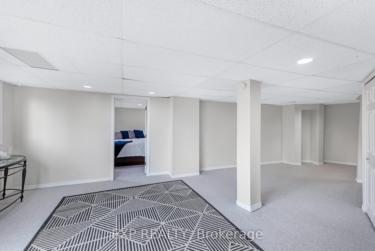

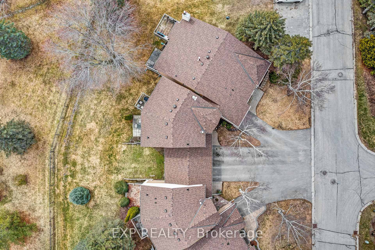
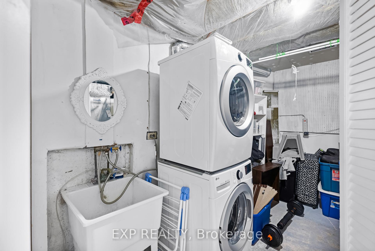
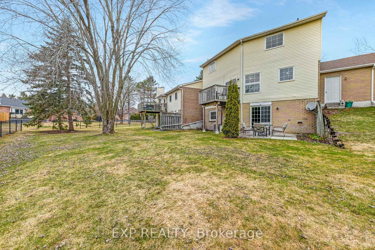
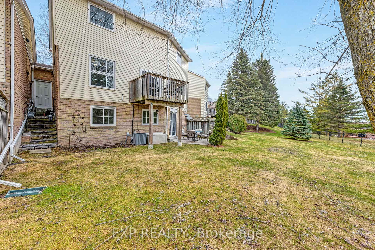
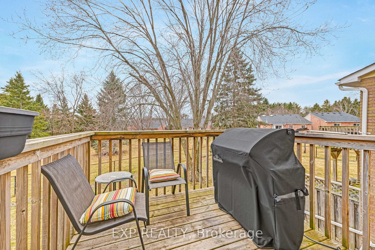
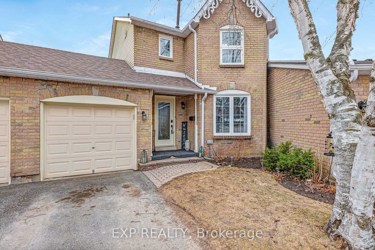
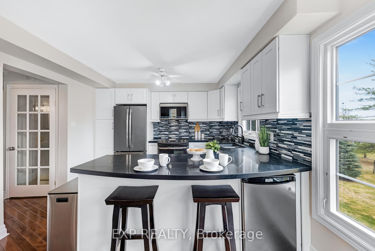
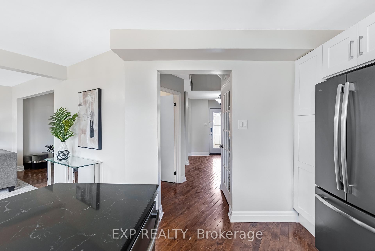
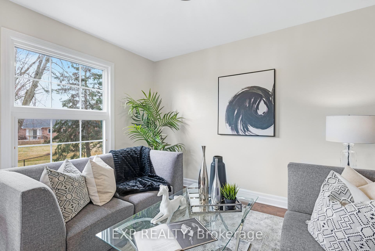
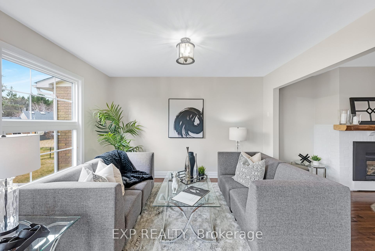
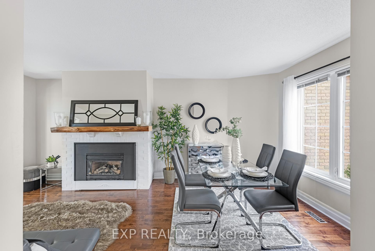
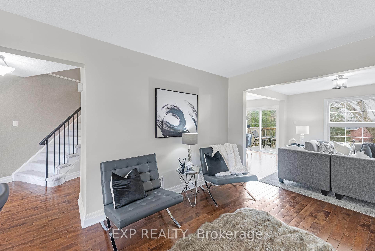
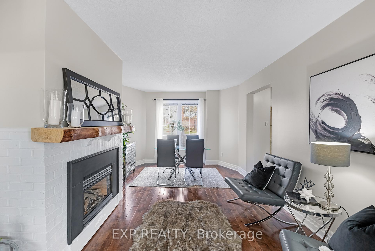
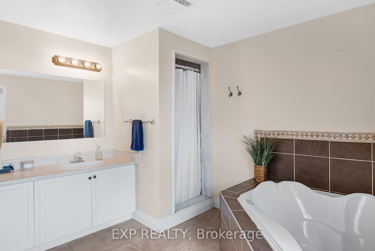
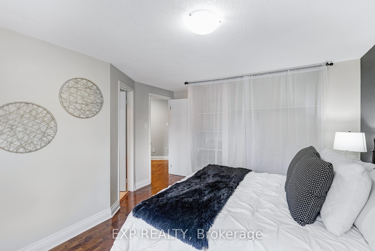

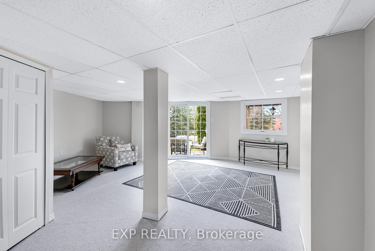
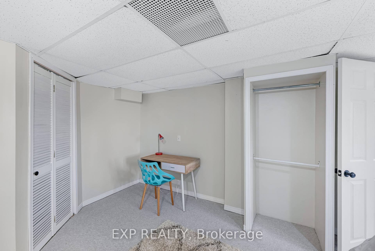
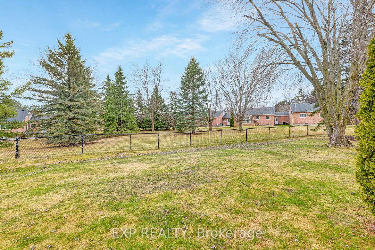






































| Enter 6 Adams Court and take in the impressively spacious main floor of this 2-story home; feeling even larger than its 1,644 square feet. From the moment you enter, you're welcomed into a bright, open-concept living space flooded in sunlight from oversized windows that span the entire rear of the home. Sharing common walls only on the garage (on both sides) ensures a different peace & tranquility than normally expected in townhouse living. The main level offers an ideal blend of comfort and function, with cozy living and dining areas plus a bright eat-in kitchen featuring direct deck access, modern appliances, lots of cabinet & counter space & definitely room to entertain. Upstairs, discover two exceptionally large, light-filled bedrooms, each with its own private ensuite. The primary suite is surprisingly oversized, boasting a 5-piece bath and a walk-in closet with additional space for lounging or home office setup. One of the standout features is the newly updated, walk-out basement. With large windows and direct outdoor access, this lower level feels anything but below ground. It adds valuable living space with a full-size third bedroom and room to create a media lounge, home gym, or guest retreat. Freshly painted and thoughtfully updated throughout, this homes size, bright feel & functional layout exceeds expectations & provides a truly elevated living experience. |
| Price | $765,000 |
| Taxes: | $4320.00 |
| Occupancy: | Owner |
| Address: | 6 Adams Cour , Uxbridge, L9P 1G2, Durham |
| Postal Code: | L9P 1G2 |
| Province/State: | Durham |
| Directions/Cross Streets: | Brock St W & South Balsam St |
| Level/Floor | Room | Length(ft) | Width(ft) | Descriptions | |
| Room 1 | Main | Foyer | 16.1 | 10.59 | |
| Room 2 | Main | Dining Ro | 11.12 | 9.38 | Hardwood Floor, Picture Window, Combined w/Living |
| Room 3 | Main | Living Ro | 11.09 | 9.51 | Gas Fireplace, Open Concept, Combined w/Dining |
| Room 4 | Main | Family Ro | 11.64 | 11.02 | Hardwood Floor, W/O To Deck |
| Room 5 | Main | Kitchen | 11.32 | 11.12 | Hardwood Floor, Eat-in Kitchen, Breakfast Bar |
| Room 6 | Main | Breakfast | 13.58 | 10.3 | |
| Room 7 | Second | Primary B | 18.07 | 16.4 | Hardwood Floor, 5 Pc Ensuite, Walk-In Closet(s) |
| Room 8 | Second | Bedroom 2 | 11.64 | 11.25 | Hardwood Floor, 4 Pc Ensuite, Double Closet |
| Room 9 | Basement | Bedroom 3 | 17.74 | 11.09 | Broadloom, Above Grade Window, Closet |
| Room 10 | Basement | Recreatio | 27.78 | 21.35 | Broadloom, Above Grade Window, W/O To Yard |
| Room 11 | Basement | Laundry | 11.12 | 9.77 |
| Washroom Type | No. of Pieces | Level |
| Washroom Type 1 | 2 | Main |
| Washroom Type 2 | 4 | Second |
| Washroom Type 3 | 5 | Second |
| Washroom Type 4 | 0 | |
| Washroom Type 5 | 0 |
| Total Area: | 0.00 |
| Washrooms: | 3 |
| Heat Type: | Forced Air |
| Central Air Conditioning: | Central Air |
$
%
Years
This calculator is for demonstration purposes only. Always consult a professional
financial advisor before making personal financial decisions.
| Although the information displayed is believed to be accurate, no warranties or representations are made of any kind. |
| EXP REALTY |
- Listing -1 of 0
|
|

Zannatal Ferdoush
Sales Representative
Dir:
647-528-1201
Bus:
647-528-1201
| Virtual Tour | Book Showing | Email a Friend |
Jump To:
At a Glance:
| Type: | Com - Condo Townhouse |
| Area: | Durham |
| Municipality: | Uxbridge |
| Neighbourhood: | Uxbridge |
| Style: | 2-Storey |
| Lot Size: | x 0.00() |
| Approximate Age: | |
| Tax: | $4,320 |
| Maintenance Fee: | $646 |
| Beds: | 2+1 |
| Baths: | 3 |
| Garage: | 0 |
| Fireplace: | Y |
| Air Conditioning: | |
| Pool: |
Locatin Map:
Payment Calculator:

Listing added to your favorite list
Looking for resale homes?

By agreeing to Terms of Use, you will have ability to search up to 299788 listings and access to richer information than found on REALTOR.ca through my website.

