$430,000
Available - For Sale
Listing ID: X12184381
1968 Main Stre West , Hamilton, L8S 1J7, Hamilton
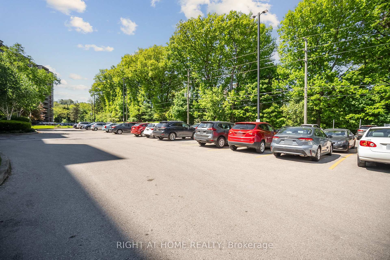
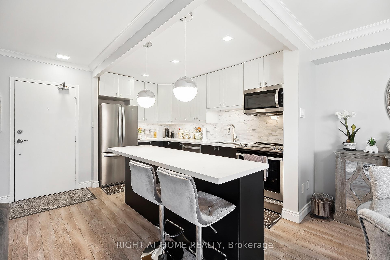
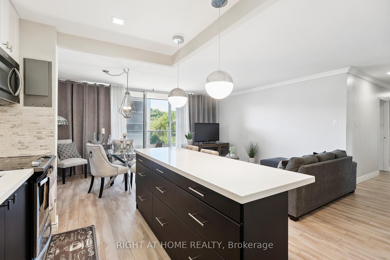
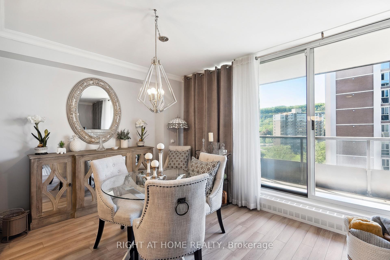
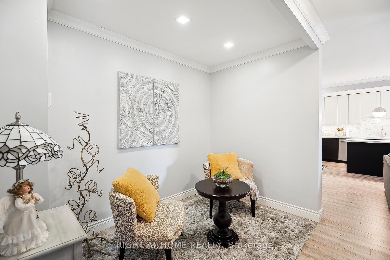
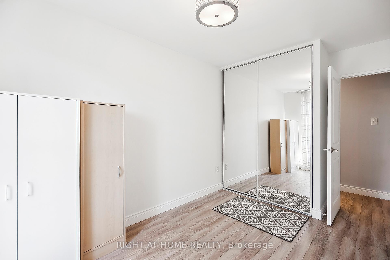
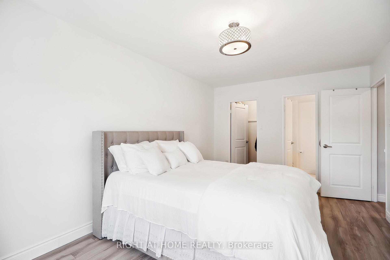
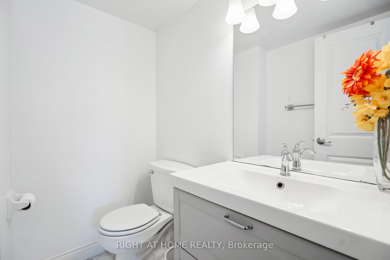
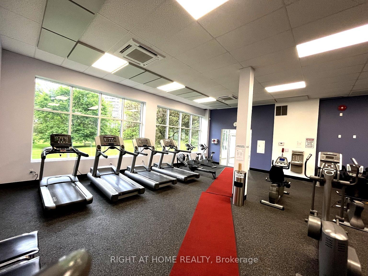
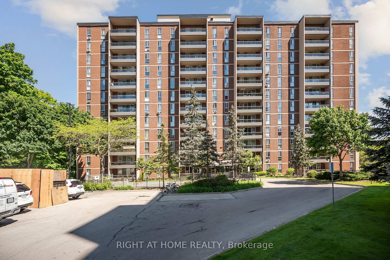
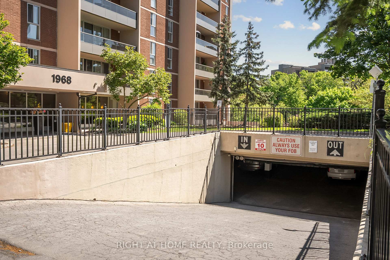
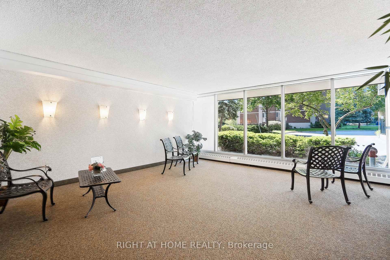
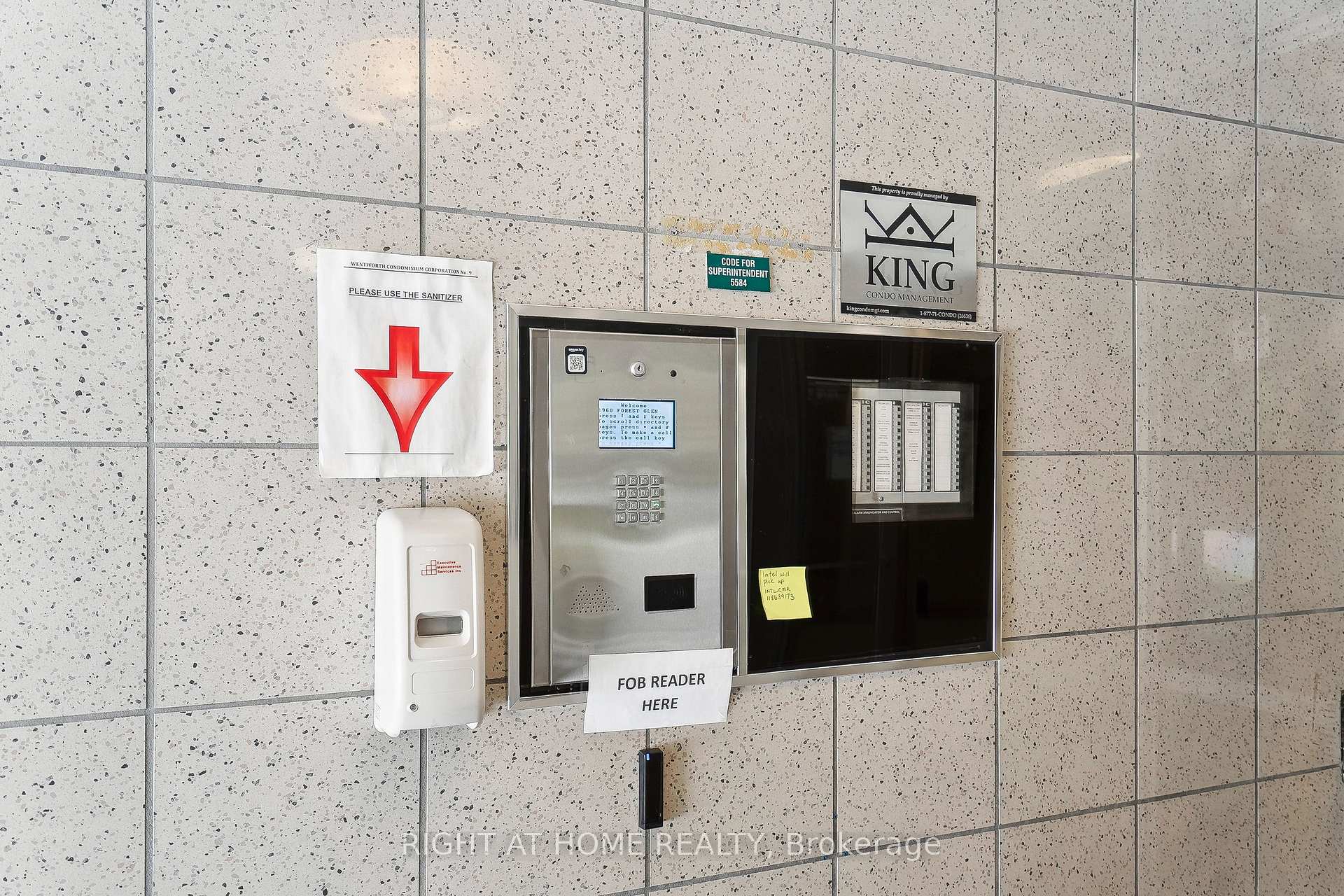

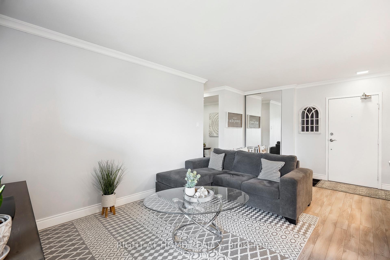
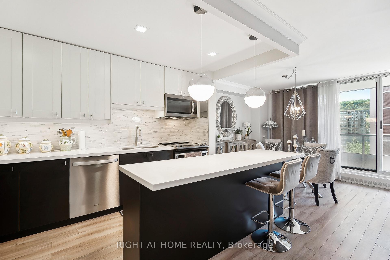
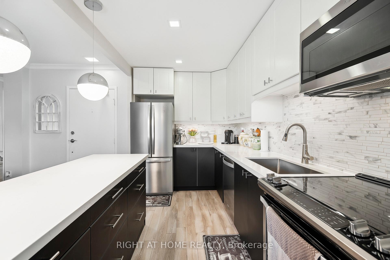
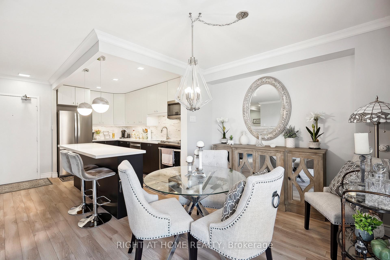
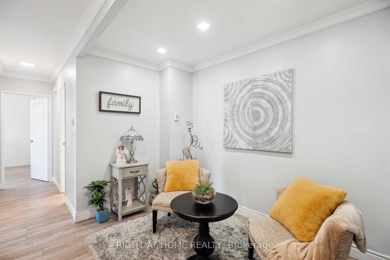
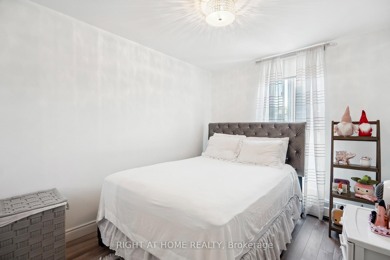

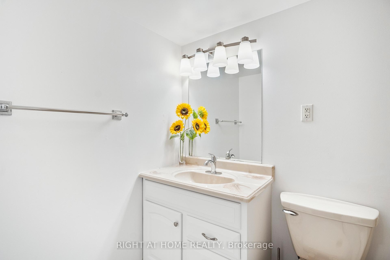
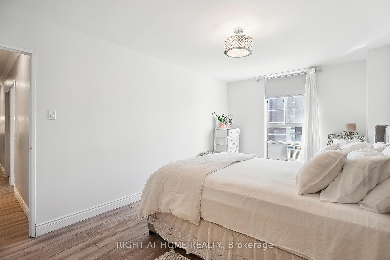
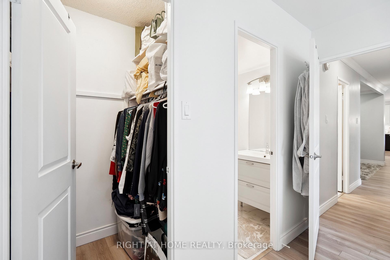
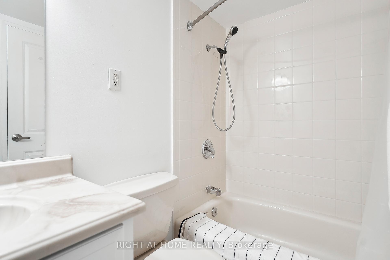
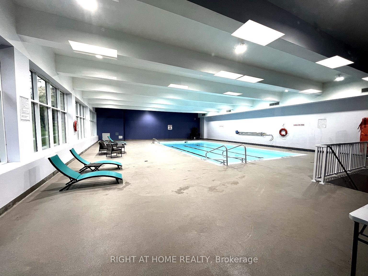
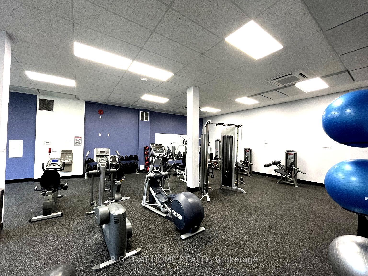
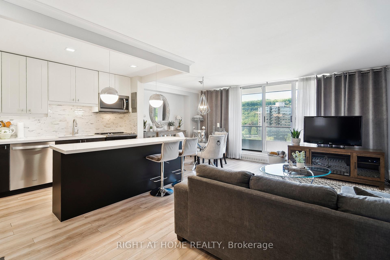
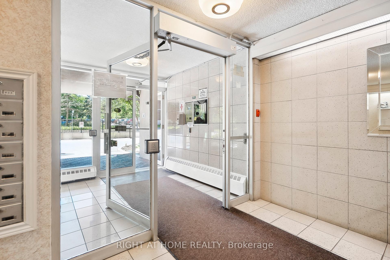
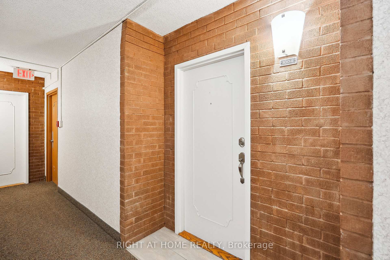
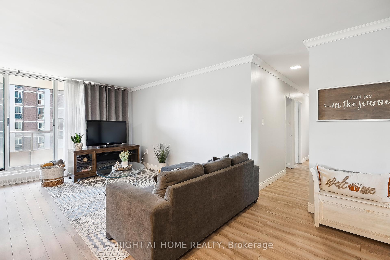
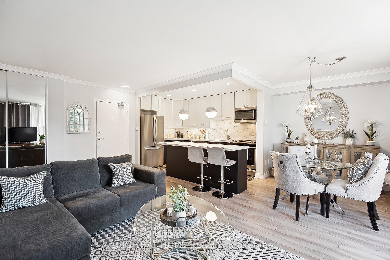
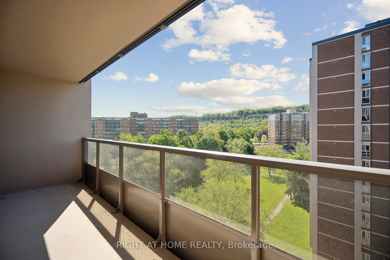
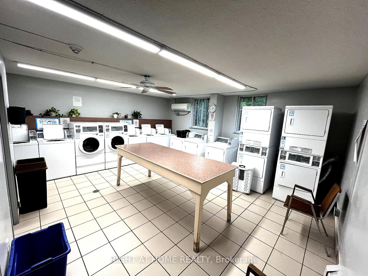
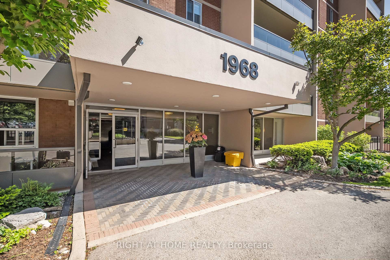
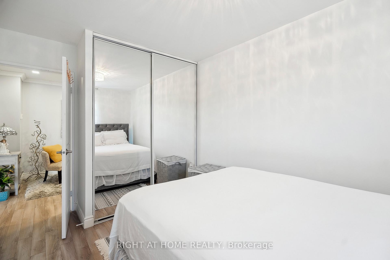
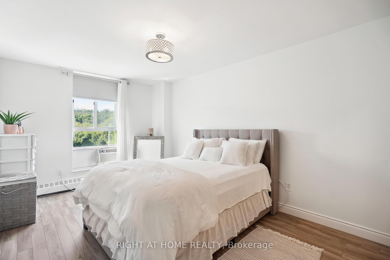





































| Spacious and updated 3-bedroom plus den condo on a higher floor with west-facing views and a private balcony that catches the sunset. With 1,174 square feet, there's room to live comfortably, whether working from home, hosting guests, or enjoying the space. The kitchen is updated with quartz counters, Whirlpool stainless steel appliances, and a large island that makes everyday life easy. The open-concept living and dining areas are bright and inviting. The primary bedroom features a walk-in closet and a private 2-piece ensuite. Two more bedrooms and a separate den give you plenty of family, office space, or storage flexibility. This well-kept unit also has one underground parking spot and an exclusive locker. Monthly fees include water, parking, and access to a long list of amenities: indoor saltwater pool, sauna, games room, party room, hobby rooms, and a quiet outdoor picnic area . Located in the Forest Glen community near McMaster University and Hospital, with easy access to the 403, Ancaster, Dundas, scenic trails, waterfalls, and shopping. A clean, move-in-ready condo with real value and space in a well-managed building. |
| Price | $430,000 |
| Taxes: | $2784.68 |
| Assessment Year: | 2025 |
| Occupancy: | Owner |
| Address: | 1968 Main Stre West , Hamilton, L8S 1J7, Hamilton |
| Postal Code: | L8S 1J7 |
| Province/State: | Hamilton |
| Directions/Cross Streets: | Main St W & Whitney Ave |
| Level/Floor | Room | Length(ft) | Width(ft) | Descriptions | |
| Room 1 | Primary B | 10.76 | 16.99 | Carpet Free, Walk-In Closet(s), 2 Pc Ensuite | |
| Room 2 | Bedroom 2 | 8.99 | 13.68 | Closet, Carpet Free | |
| Room 3 | Bedroom 3 | 9.09 | 13.68 | Closet, Carpet Free | |
| Room 4 | Kitchen | 8.43 | 13.32 | Stainless Steel Appl, Quartz Counter, Centre Island | |
| Room 5 | Living Ro | 10.76 | 21.25 | Open Concept, Large Window | |
| Room 6 | Dining Ro | 8.43 | 9.68 | Combined w/Kitchen, Open Concept, Large Window | |
| Room 7 | Den | 10.33 | 5.84 | Carpet Free |
| Washroom Type | No. of Pieces | Level |
| Washroom Type 1 | 4 | |
| Washroom Type 2 | 2 | |
| Washroom Type 3 | 0 | |
| Washroom Type 4 | 0 | |
| Washroom Type 5 | 0 |
| Total Area: | 0.00 |
| Washrooms: | 2 |
| Heat Type: | Baseboard |
| Central Air Conditioning: | Window Unit |
$
%
Years
This calculator is for demonstration purposes only. Always consult a professional
financial advisor before making personal financial decisions.
| Although the information displayed is believed to be accurate, no warranties or representations are made of any kind. |
| RIGHT AT HOME REALTY |
- Listing -1 of 0
|
|

Zannatal Ferdoush
Sales Representative
Dir:
647-528-1201
Bus:
647-528-1201
| Virtual Tour | Book Showing | Email a Friend |
Jump To:
At a Glance:
| Type: | Com - Condo Apartment |
| Area: | Hamilton |
| Municipality: | Hamilton |
| Neighbourhood: | Ainslie Wood |
| Style: | Apartment |
| Lot Size: | x 0.00() |
| Approximate Age: | |
| Tax: | $2,784.68 |
| Maintenance Fee: | $929.27 |
| Beds: | 3+1 |
| Baths: | 2 |
| Garage: | 0 |
| Fireplace: | N |
| Air Conditioning: | |
| Pool: |
Locatin Map:
Payment Calculator:

Listing added to your favorite list
Looking for resale homes?

By agreeing to Terms of Use, you will have ability to search up to 299788 listings and access to richer information than found on REALTOR.ca through my website.

