$1,799,000
Available - For Sale
Listing ID: N12002742
8 Cook Driv , King, L7B 0E5, York
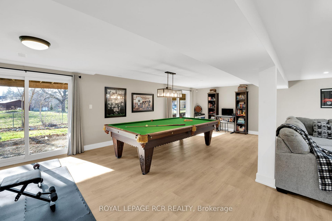
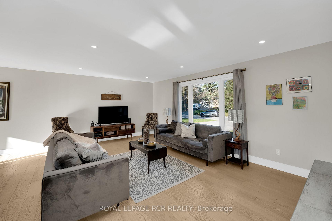
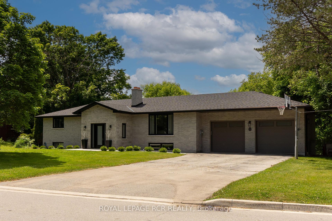
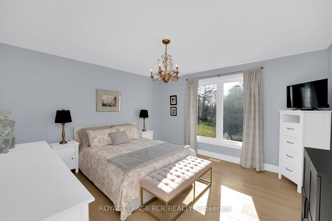
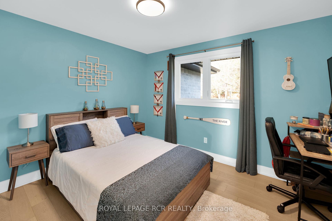
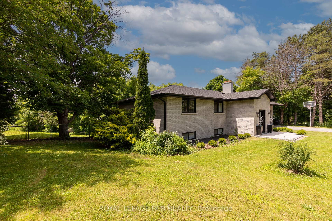
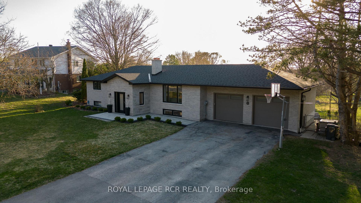
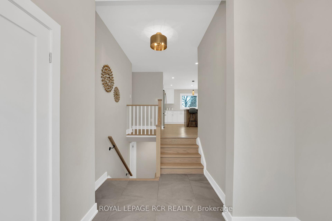

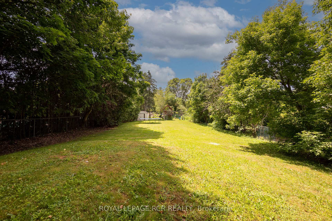
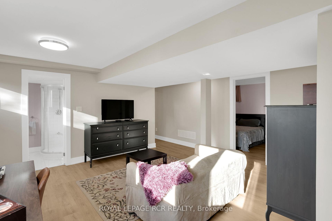
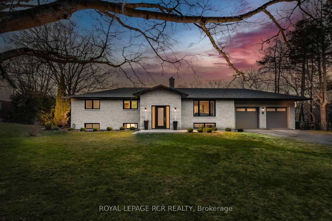
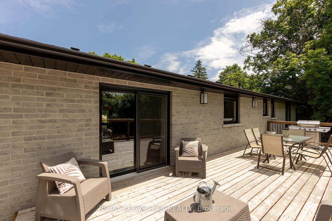
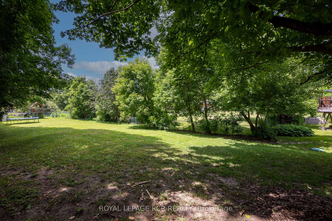
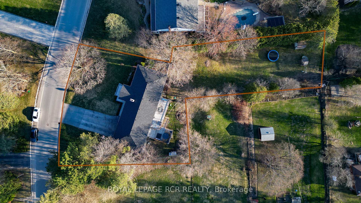
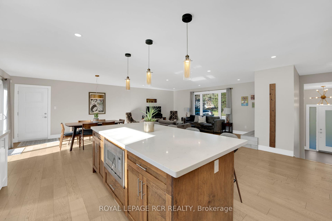
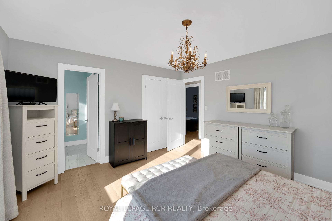
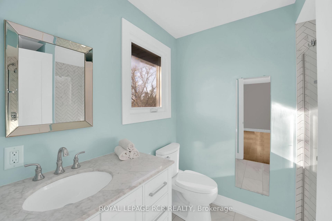
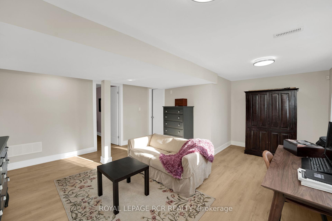
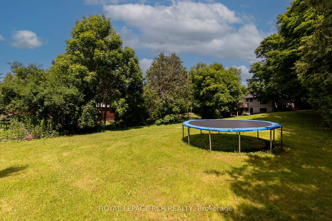
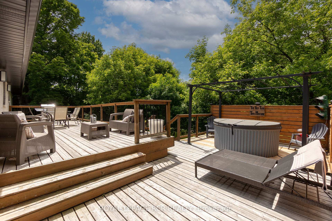
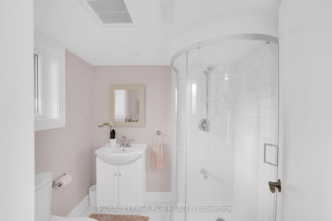
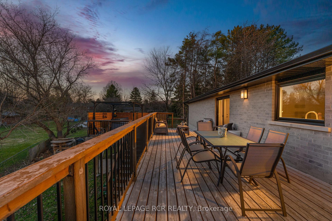
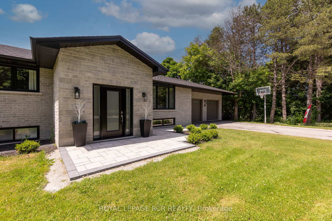
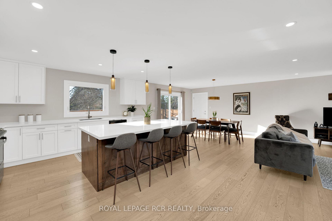
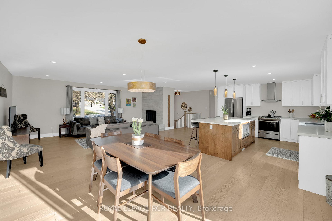
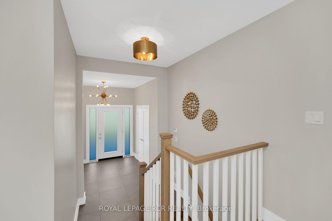
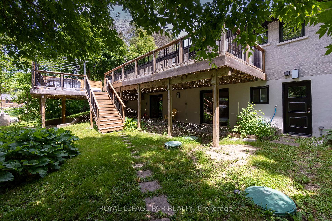
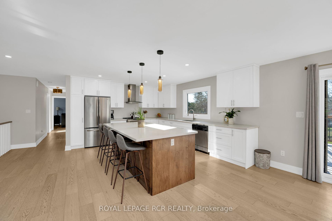
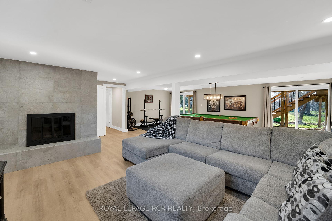
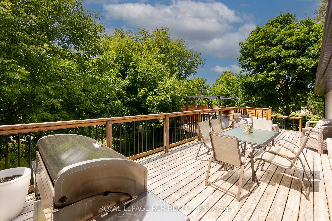
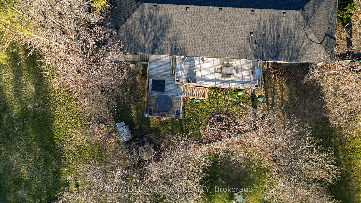
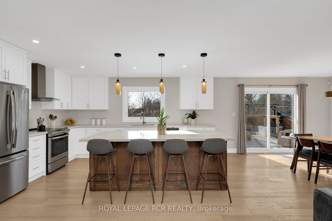
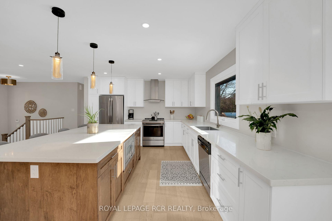
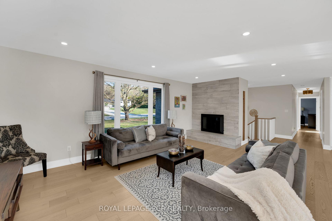
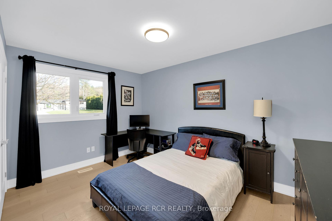
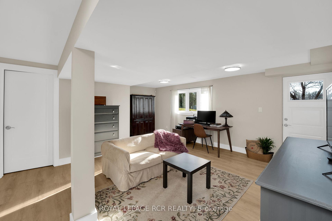
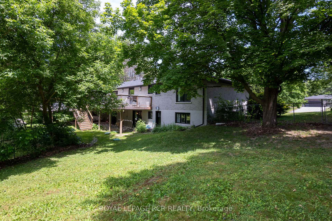
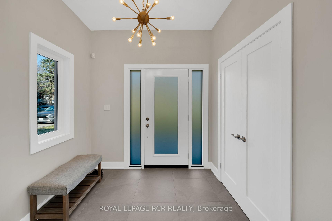
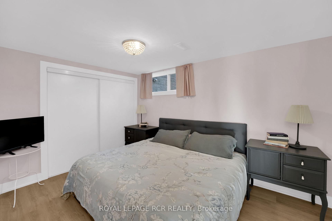

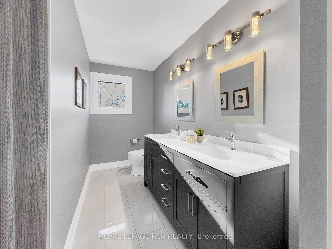
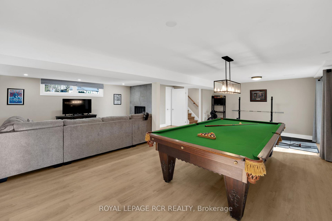
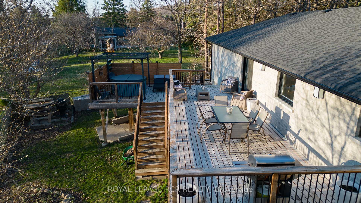
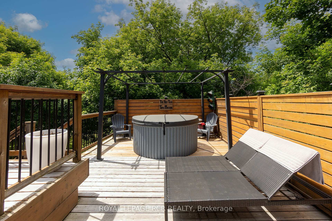
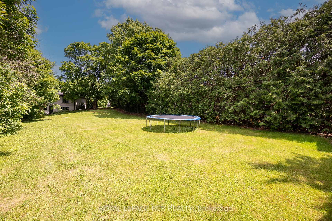
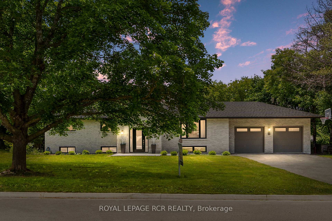















































| Rare One Of A Kind Gem In Pottageville! 2021 Completely Renovated Bungalow 1/2 Acre Lot With A Finished Walk-Out Basement & Sep Entrance In The Sought After Neighbourhood Of King. This Designer Home Spares No Expense On Finishes & Details. Featuring Home Chefs Gourmet Kitchen W Extra Large Island Ss Appliances, Engineered Hardwood Floors, Carrara Marble Ensuite Bath, & Two Wood-Burning Fireplaces. The Finished Walk-Out Basement Is Perfect For Privacy, The Extended Family, Or Nanny/In-Law's Suite. Two Large Decks - About 700 Sqft With A 2022 Hot Tub. Enjoy The Privacy & Prestige Of King Country Living W All The Benefits Of Close Proximity To Schomberg, Nobleton, Aurora, Vaughan, Newmarket. This Is The Perfect Opportunity To Own This Excellent Property Minutes From Hwy 400, Hwy 9 & Hwy 27. Surrounded By The King And Aurora's Green Space, Finest Amenities & Private Schools: Country Day School & Villanova, St Andrew's College. The Perfect Opportunity To Live In This Fantastic Area. All New: Roof, Windows, Doors, ELF, Wide-Plank Eng Hardwood Floors, Baths, Kitchen & more. Surround yourself with green space, the finest amenities, top-notch private schools, including Country Day School, Villanova, & St. Andrew's College. |
| Price | $1,799,000 |
| Taxes: | $6557.34 |
| Occupancy: | Owner |
| Address: | 8 Cook Driv , King, L7B 0E5, York |
| Acreage: | .50-1.99 |
| Directions/Cross Streets: | Lloydtown-Aurora Rd / Weston Rd |
| Rooms: | 6 |
| Rooms +: | 4 |
| Bedrooms: | 3 |
| Bedrooms +: | 1 |
| Family Room: | F |
| Basement: | Finished, Walk-Out |
| Level/Floor | Room | Length(ft) | Width(ft) | Descriptions | |
| Room 1 | Main | Foyer | Porcelain Floor, Closet Organizers, Staircase | ||
| Room 2 | Main | Kitchen | 16.76 | 13.19 | Hardwood Floor, Quartz Counter, W/O To Deck |
| Room 3 | Main | Dining Ro | 10.79 | 13.19 | Hardwood Floor, Sliding Doors, W/O To Deck |
| Room 4 | Main | Living Ro | 21.62 | 13.35 | Hardwood Floor, Large Window, Fireplace |
| Room 5 | Main | Primary B | 13.68 | 12.79 | Hardwood Floor, Closet, Large Window |
| Room 6 | Main | Bathroom | Porcelain Floor, 3 Pc Ensuite, Window | ||
| Room 7 | Main | Bedroom 2 | 9.54 | 13.55 | Hardwood Floor, Closet, Large Window |
| Room 8 | Main | Bedroom 3 | 11.78 | 9.97 | Hardwood Floor, Closet, Large Window |
| Room 9 | Main | Bathroom | 5 Pc Bath, Closet, Window | ||
| Room 10 | Lower | Family Ro | 23.88 | 16.3 | Laminate, W/O To Yard, Side Door |
| Room 11 | Lower | Bedroom 4 | 12.79 | 9.09 | Laminate, Large Closet, Large Window |
| Room 12 | Lower | Recreatio | 27.29 | 25.81 | Laminate, Fireplace, W/O To Yard |
| Washroom Type | No. of Pieces | Level |
| Washroom Type 1 | 3 | Main |
| Washroom Type 2 | 5 | Main |
| Washroom Type 3 | 3 | Basement |
| Washroom Type 4 | 0 | |
| Washroom Type 5 | 0 |
| Total Area: | 0.00 |
| Property Type: | Detached |
| Style: | Bungalow |
| Exterior: | Brick, Stone |
| Garage Type: | Attached |
| (Parking/)Drive: | Private |
| Drive Parking Spaces: | 6 |
| Park #1 | |
| Parking Type: | Private |
| Park #2 | |
| Parking Type: | Private |
| Pool: | None |
| Approximatly Square Footage: | 1500-2000 |
| Property Features: | Golf, Park |
| CAC Included: | N |
| Water Included: | N |
| Cabel TV Included: | N |
| Common Elements Included: | N |
| Heat Included: | N |
| Parking Included: | N |
| Condo Tax Included: | N |
| Building Insurance Included: | N |
| Fireplace/Stove: | Y |
| Heat Type: | Forced Air |
| Central Air Conditioning: | Central Air |
| Central Vac: | Y |
| Laundry Level: | Syste |
| Ensuite Laundry: | F |
| Sewers: | Septic |
| Utilities-Cable: | Y |
| Utilities-Hydro: | Y |
$
%
Years
This calculator is for demonstration purposes only. Always consult a professional
financial advisor before making personal financial decisions.
| Although the information displayed is believed to be accurate, no warranties or representations are made of any kind. |
| ROYAL LEPAGE RCR REALTY |
- Listing -1 of 0
|
|

Zannatal Ferdoush
Sales Representative
Dir:
647-528-1201
Bus:
647-528-1201
| Virtual Tour | Book Showing | Email a Friend |
Jump To:
At a Glance:
| Type: | Freehold - Detached |
| Area: | York |
| Municipality: | King |
| Neighbourhood: | Pottageville |
| Style: | Bungalow |
| Lot Size: | x 244.54(Feet) |
| Approximate Age: | |
| Tax: | $6,557.34 |
| Maintenance Fee: | $0 |
| Beds: | 3+1 |
| Baths: | 3 |
| Garage: | 0 |
| Fireplace: | Y |
| Air Conditioning: | |
| Pool: | None |
Locatin Map:
Payment Calculator:

Listing added to your favorite list
Looking for resale homes?

By agreeing to Terms of Use, you will have ability to search up to 300631 listings and access to richer information than found on REALTOR.ca through my website.

