$1,299,000
Available - For Sale
Listing ID: N12238411
7 Jaffray Road , Markham, L3S 1G8, York
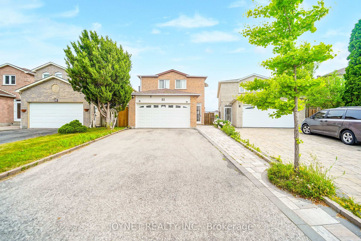
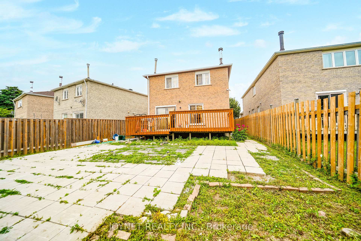
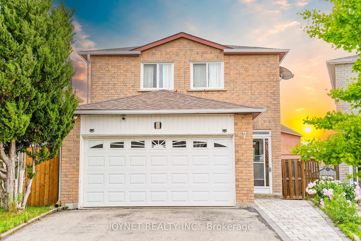
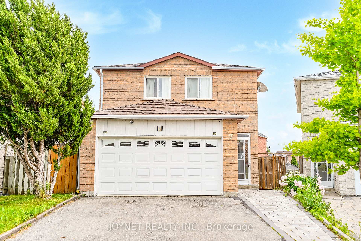
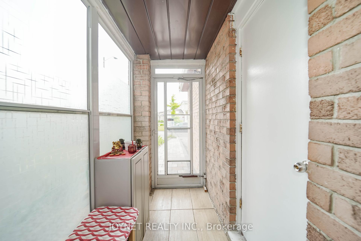
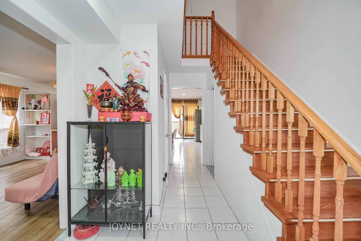
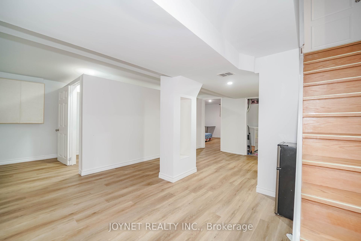
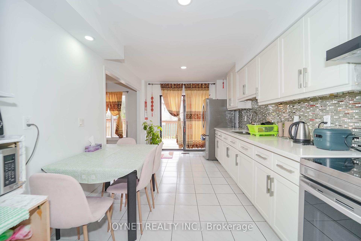

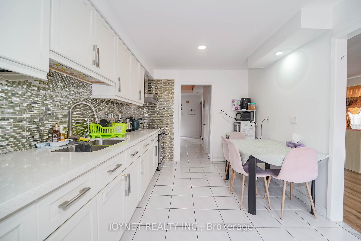
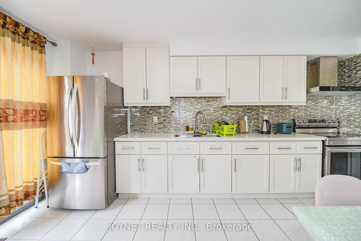

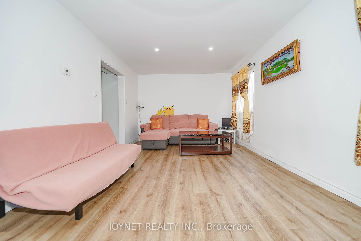
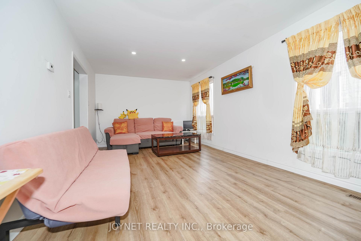
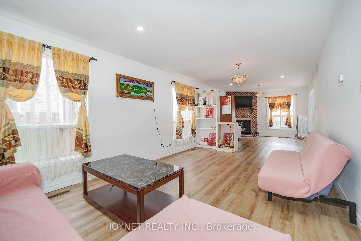
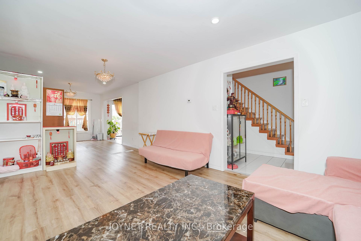
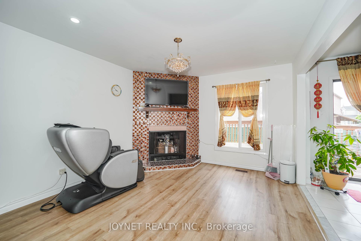
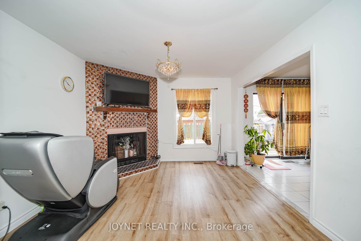
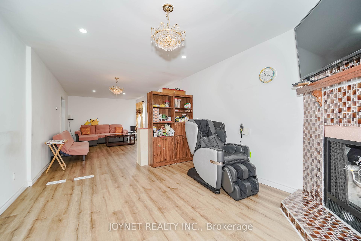

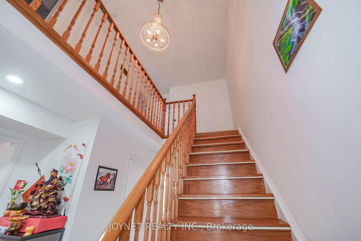

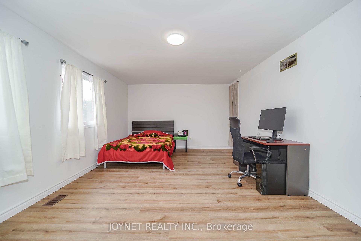
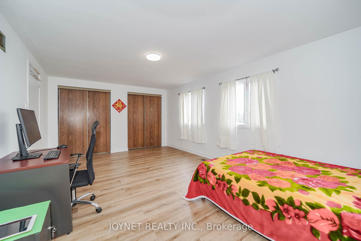
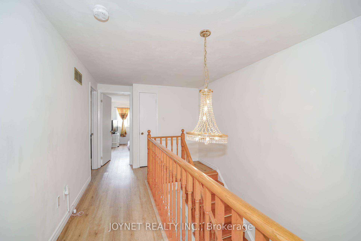
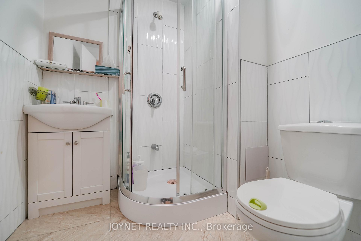
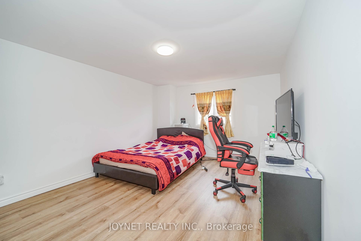
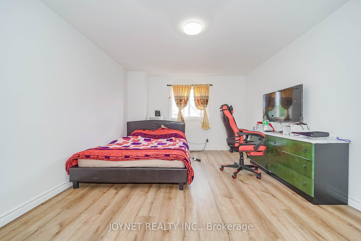

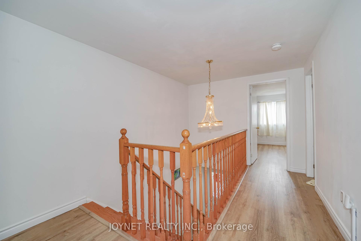

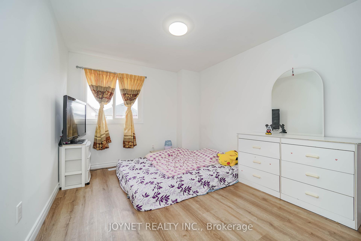
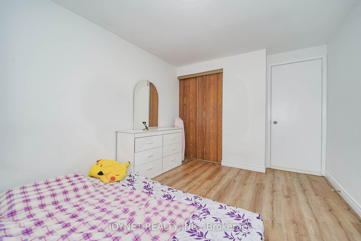
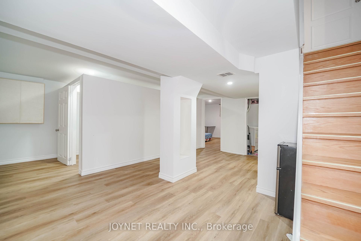
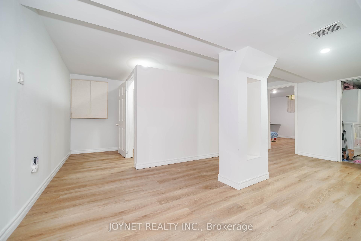
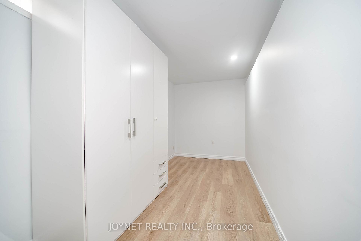
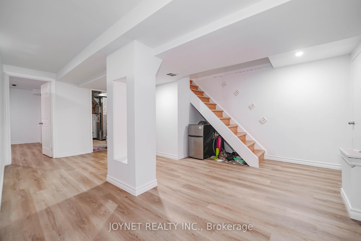
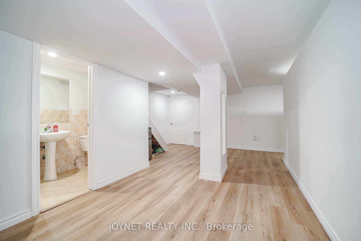
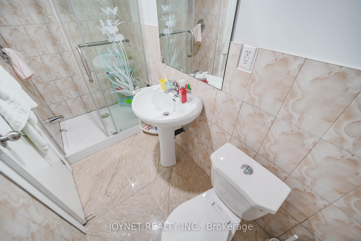
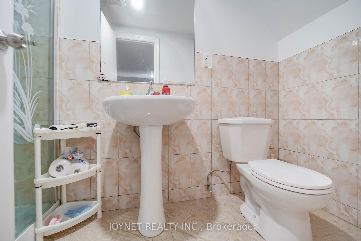
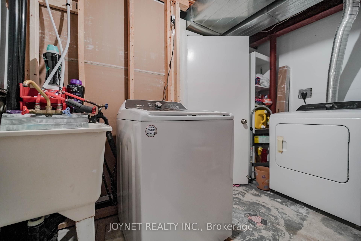
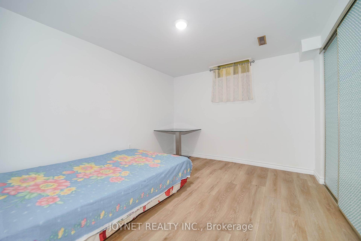
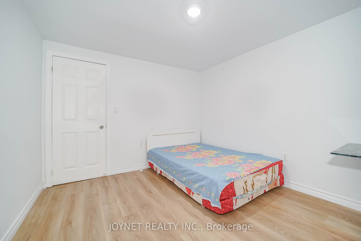
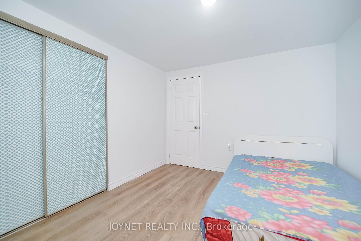
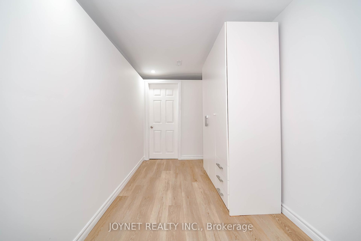

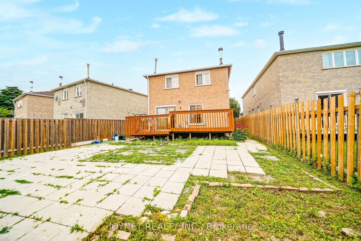
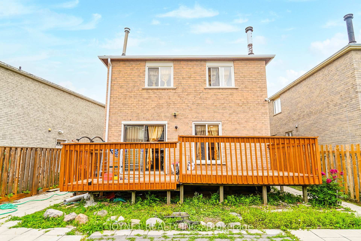
















































| Stunning Executive Home with 3 Spacious Bedrooms, Each Featuring Its Own 3-Piece Ensuite, Situated in the Highly Sought-After Milliken Mills East Community. This rare, impeccably maintained property welcomes you with a charming garden, a generous backyard, and an open-concept layout filled with natural light. The bright and airy family room boasts a gas fireplace, and the modern kitchen offers a breakfast area along with upgraded cabinetry, countertops, and back-splash. Step out into the expansive backyard ideal for entertaining, barbecues, and family gatherings. All bedrooms include functional closets and ample space. The professionally finished basement features two additional bedrooms, a 3-piece bathroom, and a large recreation room. Prime location with strong rental potential! This turnkey home offers a perfect blend of comfort, elegance, and convenience. Walk to top-ranked schools (Milliken Mills & Father McGivney with IB programs), parks, Costco, Pacific Mall, Markville Mall, community centers, restaurants, and more. Quick access to Highways 404/407, GO Transit, TTC, and YRT. |
| Price | $1,299,000 |
| Taxes: | $5063.00 |
| Occupancy: | Owner |
| Address: | 7 Jaffray Road , Markham, L3S 1G8, York |
| Directions/Cross Streets: | Dennison/Brimley |
| Rooms: | 7 |
| Rooms +: | 3 |
| Bedrooms: | 3 |
| Bedrooms +: | 2 |
| Family Room: | T |
| Basement: | Finished |
| Level/Floor | Room | Length(ft) | Width(ft) | Descriptions | |
| Room 1 | Ground | Living Ro | 18.7 | 11.15 | Circular Stairs, Combined w/Dining, Laminate |
| Room 2 | Ground | Family Ro | 12.96 | 11.32 | Laminate, Brick Fireplace, Large Window |
| Room 3 | Ground | Dining Ro | 18.7 | 11.15 | Ceramic Floor, Combined w/Kitchen, Laminate |
| Room 4 | Ground | Kitchen | 16.07 | 9.84 | Ceramic Floor, Combined w/Kitchen, W/O To Patio |
| Room 5 | Second | Primary B | 21.32 | 11.81 | 3 Pc Ensuite, His and Hers Closets, Laminate |
| Room 6 | Second | Bedroom 2 | 16.4 | 11.64 | Large Closet, 3 Pc Ensuite, Laminate |
| Room 7 | Second | Bedroom 3 | 13.12 | 9.51 | Large Closet, Laminate, 3 Pc Ensuite |
| Room 8 | Basement | Bedroom 4 | 11.97 | 10.17 | Large Closet, Laminate, Window |
| Room 9 | Basement | Bedroom 5 | Window, Laminate | ||
| Room 10 | Basement | Recreatio |
| Washroom Type | No. of Pieces | Level |
| Washroom Type 1 | 2 | Main |
| Washroom Type 2 | 3 | Second |
| Washroom Type 3 | 3 | Basement |
| Washroom Type 4 | 0 | |
| Washroom Type 5 | 0 | |
| Washroom Type 6 | 2 | Main |
| Washroom Type 7 | 3 | Second |
| Washroom Type 8 | 3 | Basement |
| Washroom Type 9 | 0 | |
| Washroom Type 10 | 0 |
| Total Area: | 0.00 |
| Property Type: | Link |
| Style: | 2-Storey |
| Exterior: | Brick |
| Garage Type: | Attached |
| (Parking/)Drive: | Private |
| Drive Parking Spaces: | 4 |
| Park #1 | |
| Parking Type: | Private |
| Park #2 | |
| Parking Type: | Private |
| Pool: | None |
| Approximatly Square Footage: | 1500-2000 |
| Property Features: | Waterfront |
| CAC Included: | N |
| Water Included: | N |
| Cabel TV Included: | N |
| Common Elements Included: | N |
| Heat Included: | N |
| Parking Included: | N |
| Condo Tax Included: | N |
| Building Insurance Included: | N |
| Fireplace/Stove: | Y |
| Heat Type: | Forced Air |
| Central Air Conditioning: | Central Air |
| Central Vac: | N |
| Laundry Level: | Syste |
| Ensuite Laundry: | F |
| Sewers: | Sewer |
$
%
Years
This calculator is for demonstration purposes only. Always consult a professional
financial advisor before making personal financial decisions.
| Although the information displayed is believed to be accurate, no warranties or representations are made of any kind. |
| JOYNET REALTY INC. |
- Listing -1 of 0
|
|

Zannatal Ferdoush
Sales Representative
Dir:
647-528-1201
Bus:
647-528-1201
| Virtual Tour | Book Showing | Email a Friend |
Jump To:
At a Glance:
| Type: | Freehold - Link |
| Area: | York |
| Municipality: | Markham |
| Neighbourhood: | Milliken Mills East |
| Style: | 2-Storey |
| Lot Size: | x 114.00(Feet) |
| Approximate Age: | |
| Tax: | $5,063 |
| Maintenance Fee: | $0 |
| Beds: | 3+2 |
| Baths: | 5 |
| Garage: | 0 |
| Fireplace: | Y |
| Air Conditioning: | |
| Pool: | None |
Locatin Map:
Payment Calculator:

Listing added to your favorite list
Looking for resale homes?

By agreeing to Terms of Use, you will have ability to search up to 300631 listings and access to richer information than found on REALTOR.ca through my website.

