$4,100
Available - For Rent
Listing ID: W12238439
1585 Eglinton Aven West , Mississauga, L5M 7C1, Peel
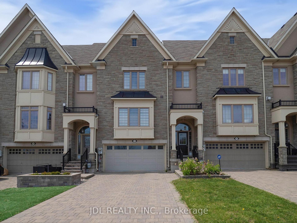
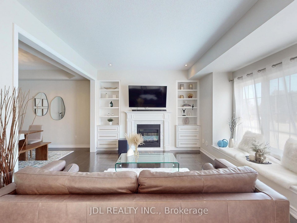
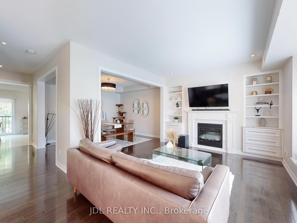
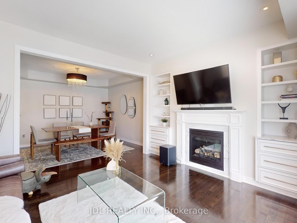
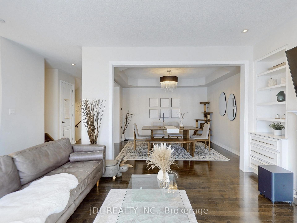
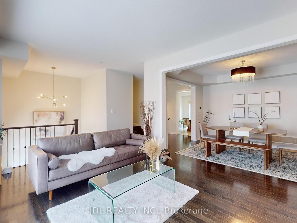
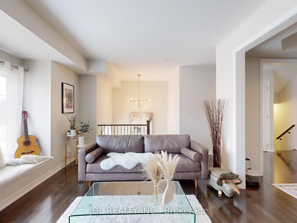
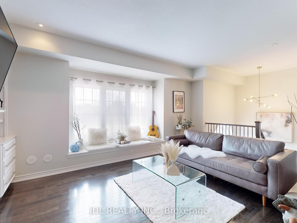
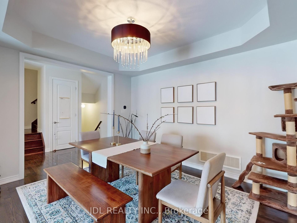
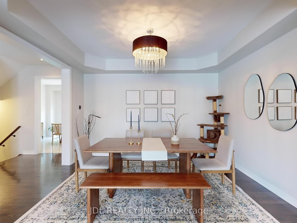

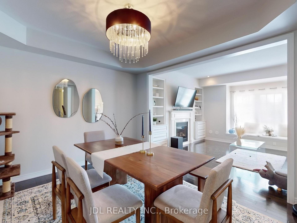
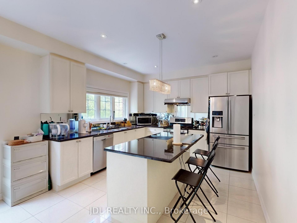
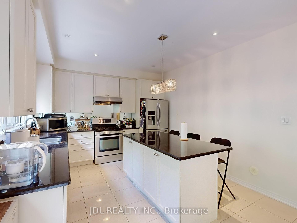
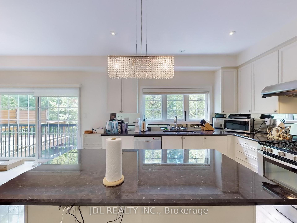
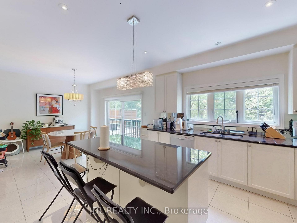
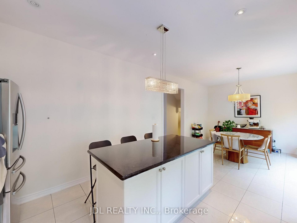
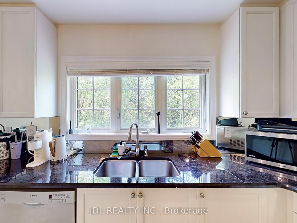
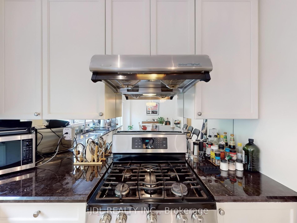
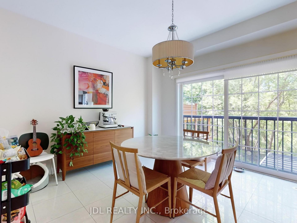
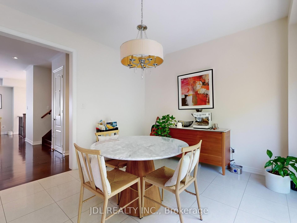
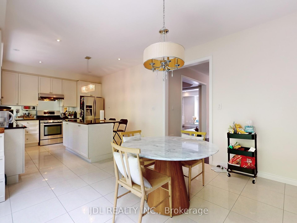
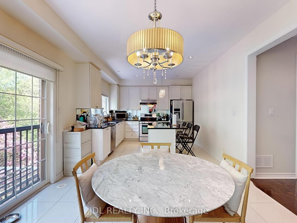
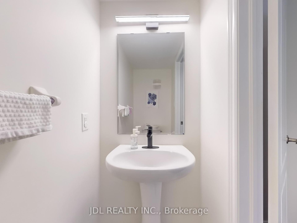
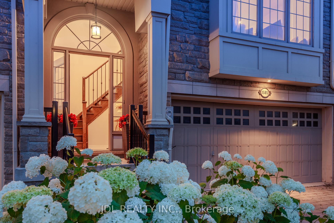
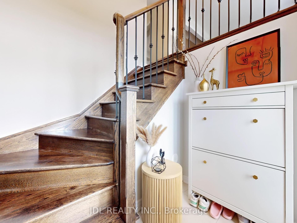
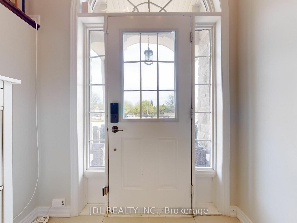
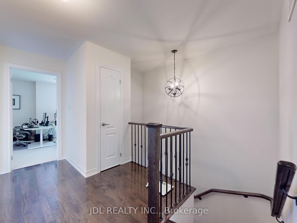
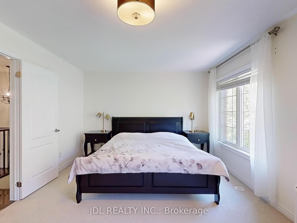
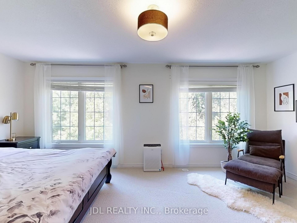
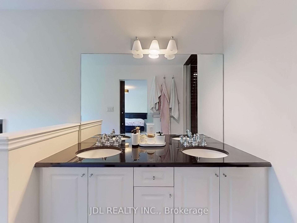
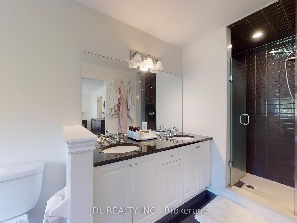
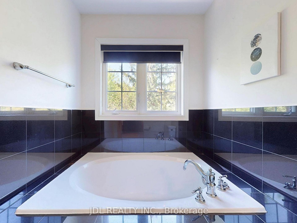
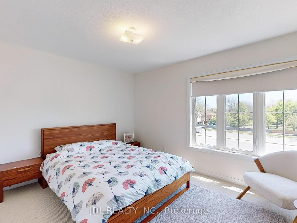
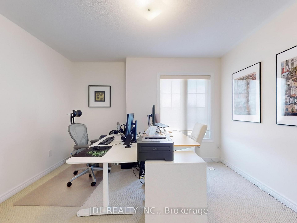
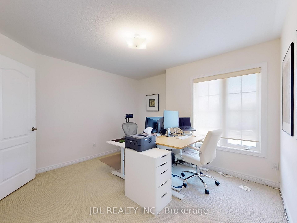
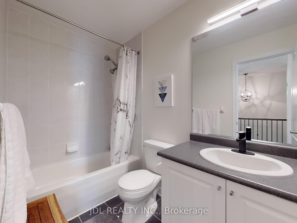
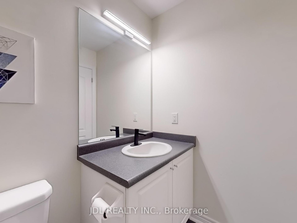
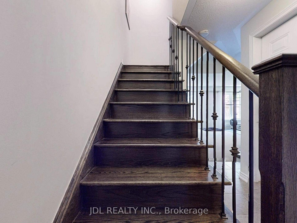
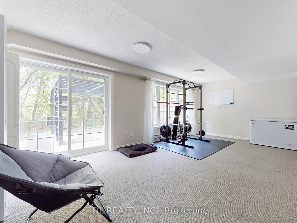
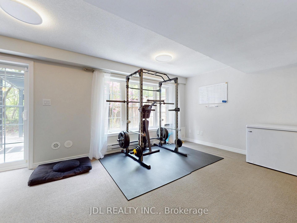
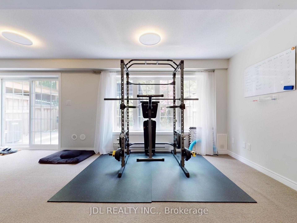
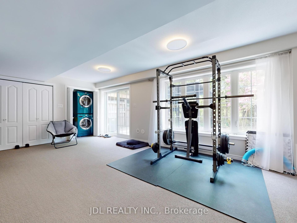
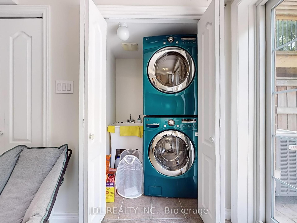
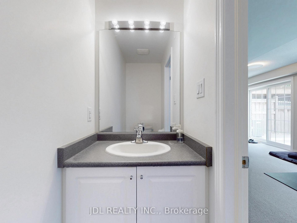
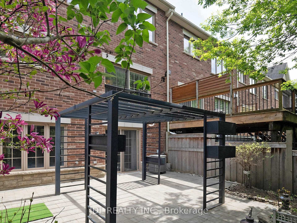
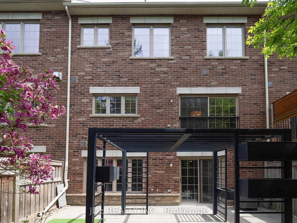
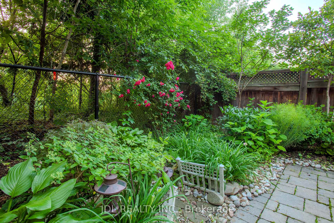
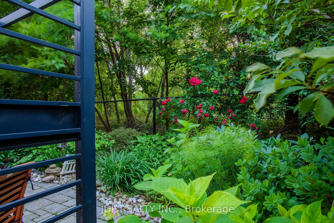
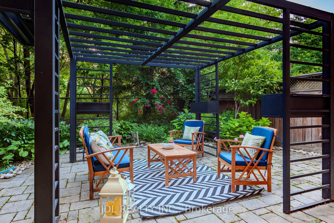
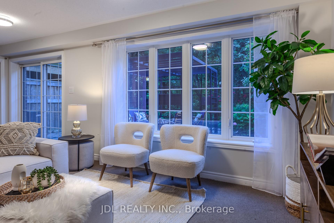
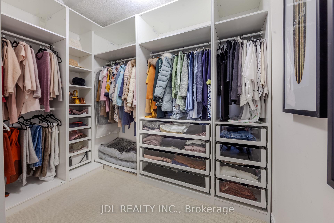
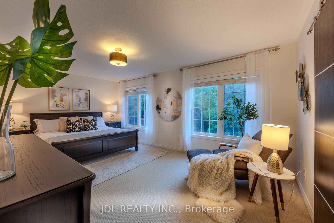
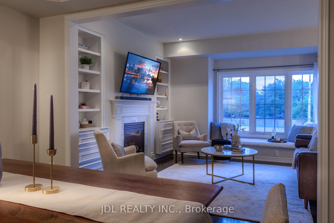
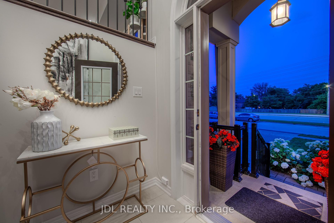
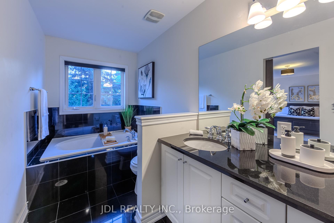
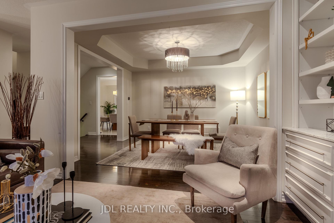
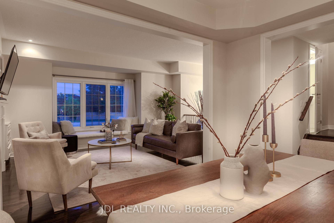
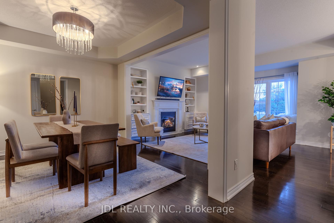
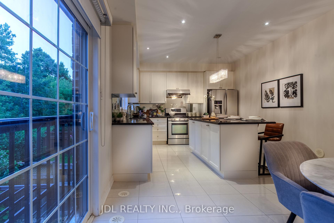
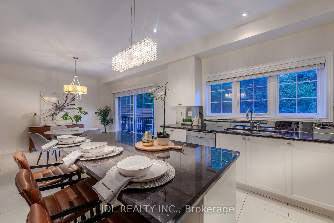
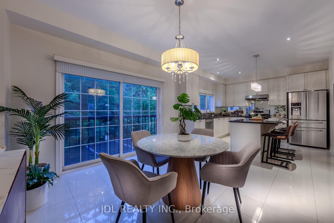
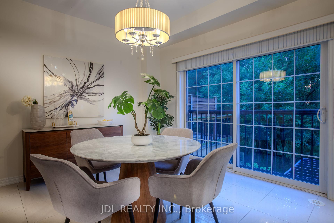
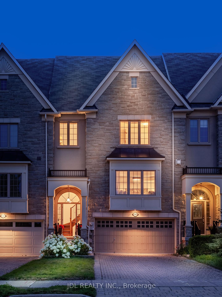
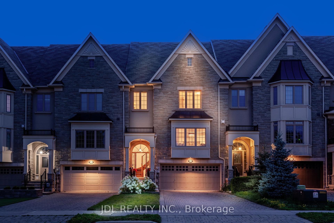

































































| Beautifully maintained executive freehold townhome by Cachet Estate Homes offers over 2,000 sq.ft. above grade on a premium private ravine lot in Mississaugas prestigious Barbertown community near the Credit River. Featuring 9' ceilings, hardwood floors, solid oak staircases with wrought iron spindles, and elegant finishes throughout, the home includes spacious living and dining areas, a cozy family room with gas fireplace and custom built-ins, and a gourmet kitchen with granite counters, stainless steel appliances, gas stove, and a large centre island. Enjoy scenic ravine views from the bright breakfast area and the walk-out basement leading to a serene backyard with gazebo. The luxurious primary suite includes a 5-piece ensuite with Jacuzzi tub and custom walk-in closet. With a double-car garage and room for 4 more vehicles, plus proximity to top schools, parks, trails, GO station, Hwy 403/401, and U of T Mississauga, this move-in-ready home offers the perfect blend of nature, space, and urban convenience. |
| Price | $4,100 |
| Taxes: | $0.00 |
| Occupancy: | Vacant |
| Address: | 1585 Eglinton Aven West , Mississauga, L5M 7C1, Peel |
| Acreage: | < .50 |
| Directions/Cross Streets: | Eglinton & Creditview |
| Rooms: | 7 |
| Bedrooms: | 3 |
| Bedrooms +: | 0 |
| Family Room: | T |
| Basement: | Finished |
| Furnished: | Part |
| Level/Floor | Room | Length(ft) | Width(ft) | Descriptions | |
| Room 1 | Main | Living Ro | 14.79 | 12.99 | Hardwood Floor, Gas Fireplace, B/I Shelves |
| Room 2 | Main | Dining Ro | 18.3 | 13.87 | Hardwood Floor, Overlooks Living, Open Concept |
| Room 3 | Main | Kitchen | 11.91 | 8 | Family Size Kitchen, Stainless Steel Appl, Granite Counters |
| Room 4 | Main | Breakfast | 8 | 8 | Overlooks Ravine, Porcelain Floor, Breakfast Bar |
| Room 5 | Second | Primary B | 10.79 | 11.97 | Walk-In Closet(s), 5 Pc Ensuite, Large Window |
| Room 6 | Second | Bedroom 2 | 12.1 | 11.97 | Broadloom, Large Closet, Large Window |
| Room 7 | Second | Bedroom 3 | 9.87 | 9.87 | Broadloom, Large Closet, Large Window |
| Room 8 | Lower | Recreatio | 12.1 | 11.97 | Broadloom, W/O To Garden, Access To Garage |
| Washroom Type | No. of Pieces | Level |
| Washroom Type 1 | 5 | |
| Washroom Type 2 | 4 | |
| Washroom Type 3 | 2 | |
| Washroom Type 4 | 2 | |
| Washroom Type 5 | 0 | |
| Washroom Type 6 | 5 | |
| Washroom Type 7 | 4 | |
| Washroom Type 8 | 2 | |
| Washroom Type 9 | 2 | |
| Washroom Type 10 | 0 |
| Total Area: | 0.00 |
| Approximatly Age: | 6-15 |
| Property Type: | Att/Row/Townhouse |
| Style: | 3-Storey |
| Exterior: | Brick, Stone |
| Garage Type: | Attached |
| (Parking/)Drive: | Private Do |
| Drive Parking Spaces: | 4 |
| Park #1 | |
| Parking Type: | Private Do |
| Park #2 | |
| Parking Type: | Private Do |
| Pool: | None |
| Laundry Access: | In Basement |
| Approximatly Age: | 6-15 |
| Approximatly Square Footage: | 2000-2500 |
| Property Features: | Fenced Yard, Hospital |
| CAC Included: | N |
| Water Included: | N |
| Cabel TV Included: | N |
| Common Elements Included: | N |
| Heat Included: | N |
| Parking Included: | Y |
| Condo Tax Included: | N |
| Building Insurance Included: | N |
| Fireplace/Stove: | Y |
| Heat Type: | Forced Air |
| Central Air Conditioning: | Central Air |
| Central Vac: | N |
| Laundry Level: | Syste |
| Ensuite Laundry: | F |
| Elevator Lift: | False |
| Sewers: | Sewer |
| Although the information displayed is believed to be accurate, no warranties or representations are made of any kind. |
| JDL REALTY INC. |
- Listing -1 of 0
|
|

Zannatal Ferdoush
Sales Representative
Dir:
647-528-1201
Bus:
647-528-1201
| Book Showing | Email a Friend |
Jump To:
At a Glance:
| Type: | Freehold - Att/Row/Townhouse |
| Area: | Peel |
| Municipality: | Mississauga |
| Neighbourhood: | East Credit |
| Style: | 3-Storey |
| Lot Size: | x 74.00(Feet) |
| Approximate Age: | 6-15 |
| Tax: | $0 |
| Maintenance Fee: | $0 |
| Beds: | 3 |
| Baths: | 4 |
| Garage: | 0 |
| Fireplace: | Y |
| Air Conditioning: | |
| Pool: | None |
Locatin Map:

Listing added to your favorite list
Looking for resale homes?

By agreeing to Terms of Use, you will have ability to search up to 300631 listings and access to richer information than found on REALTOR.ca through my website.

