$999,999
Available - For Sale
Listing ID: W12238485
25 Bruce Beer Driv , Brampton, L6V 2W7, Peel
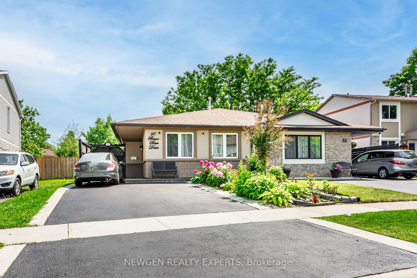
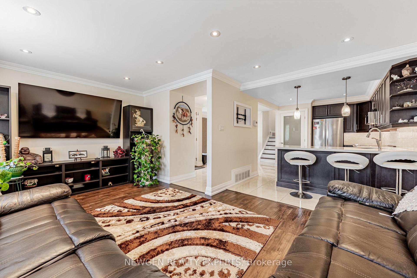
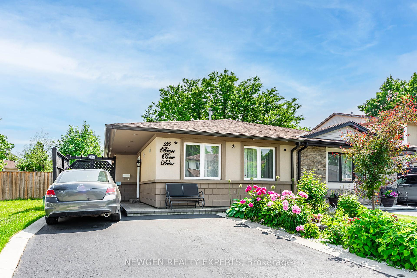
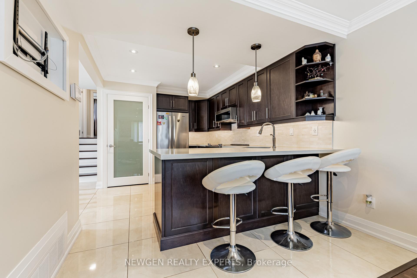
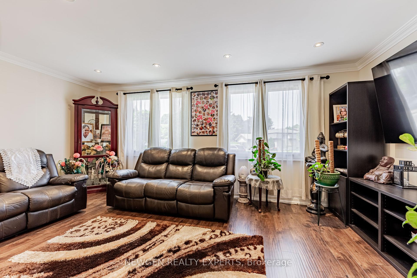
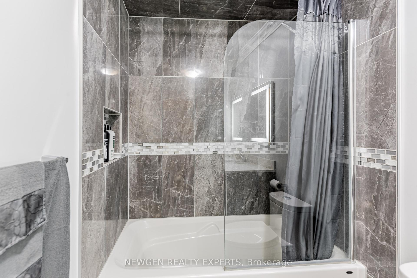
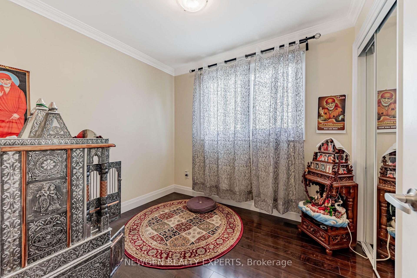
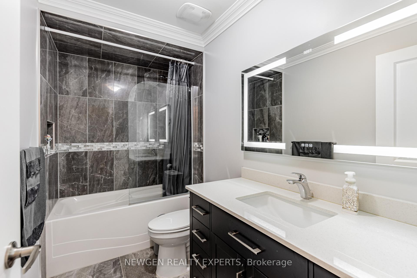
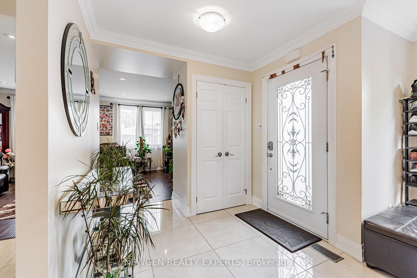
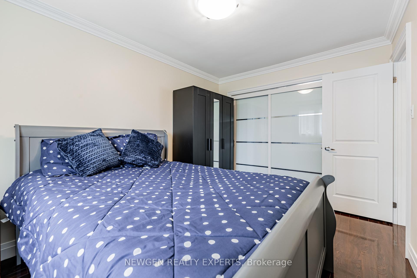
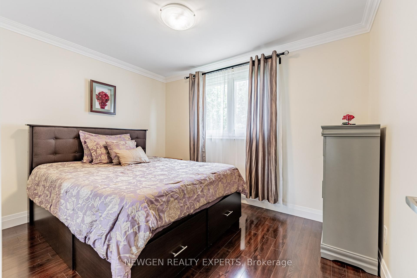

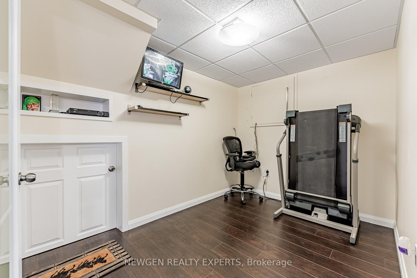
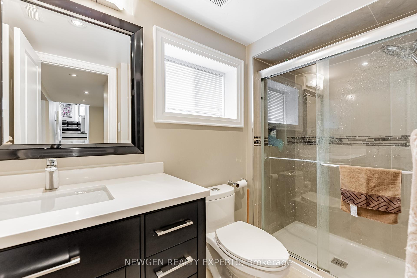
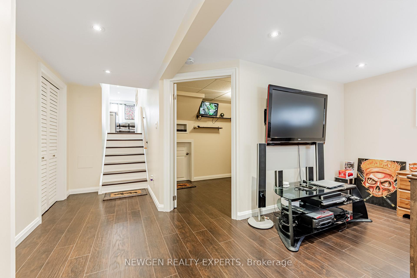
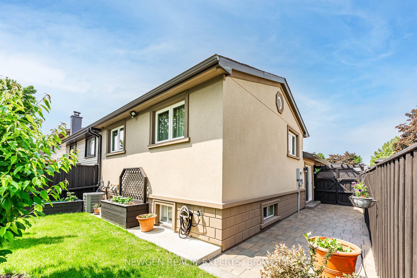
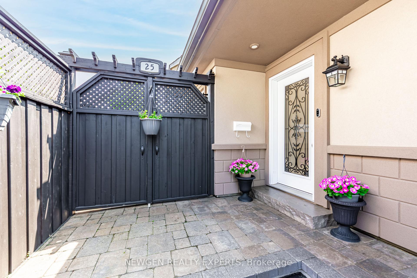
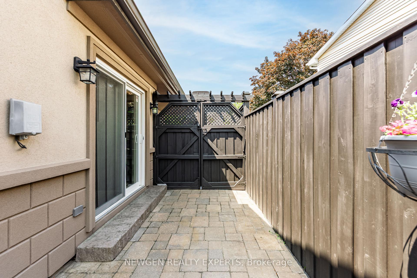
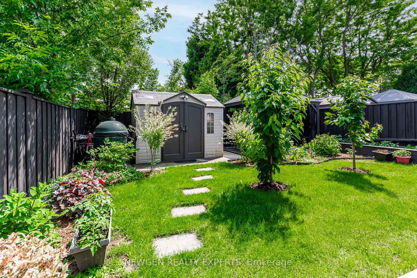
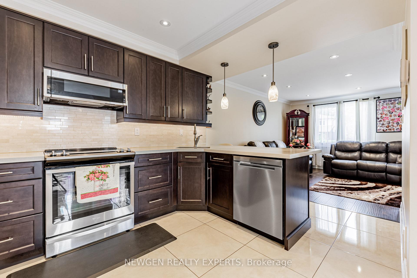
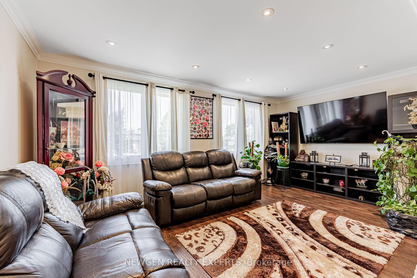
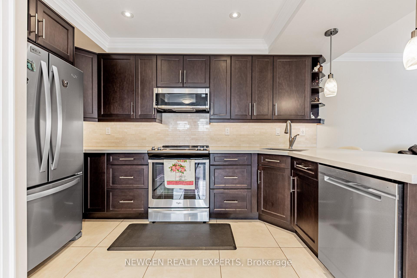
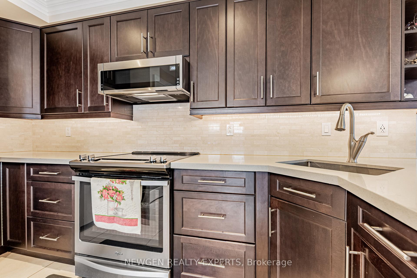
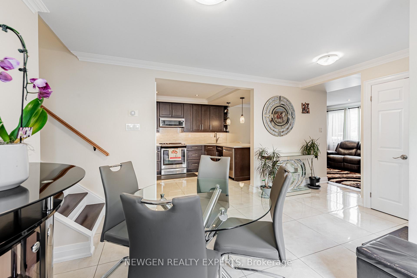
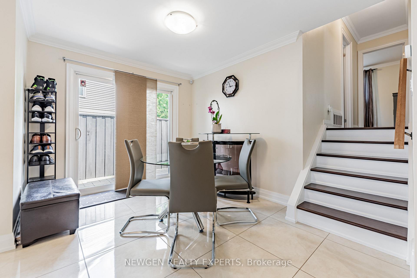
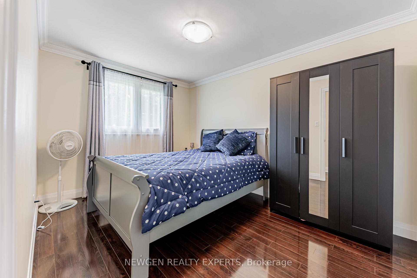
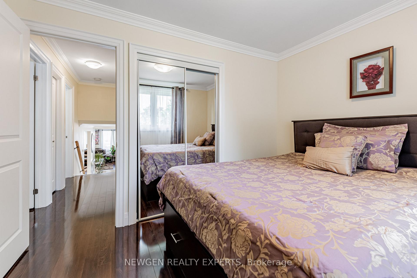
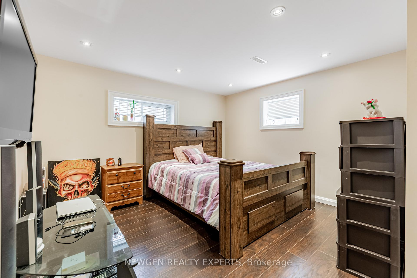
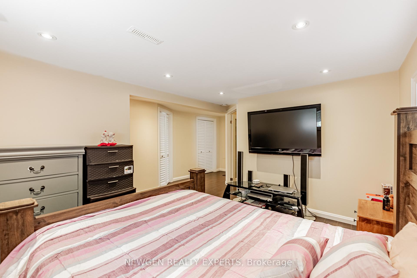
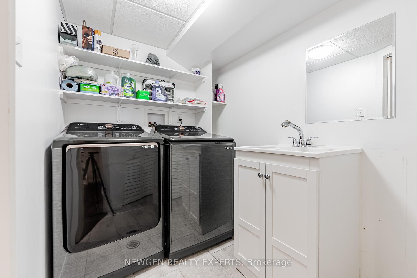
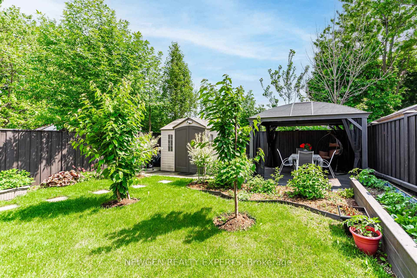
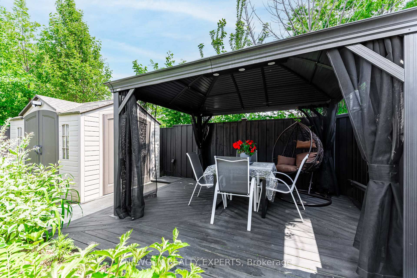


































| Gorgeous Upgraded Semi Detached Backsplit 3 With Quality Finishings. Main Flr Offers Comb Lvg/Fmly Rm & Dining With Non-Scratch Flooring, Crown Moulding, Pot Lights. Kitchen Has Quartz Cntrs, Porcelain Floor 24X24 Tiles. Upper Lvl Has 3 Brs With Moulded Windows And Doors, Etc, Bsmt Has Rec Rm, Office, Laundry Room And One Full Washroom |
| Price | $999,999 |
| Taxes: | $2026.00 |
| Occupancy: | Owner |
| Address: | 25 Bruce Beer Driv , Brampton, L6V 2W7, Peel |
| Directions/Cross Streets: | Williams Pkwy/Rutherford Rd N |
| Rooms: | 9 |
| Bedrooms: | 3 |
| Bedrooms +: | 0 |
| Family Room: | F |
| Basement: | Crawl Space, Finished |
| Level/Floor | Room | Length(ft) | Width(ft) | Descriptions | |
| Room 1 | Main | Living Ro | 17.58 | 12 | Laminate, Crown Moulding, Window |
| Room 2 | Main | Dining Ro | 15.58 | 8.99 | Laminate, W/O To Yard |
| Room 3 | Main | Kitchen | 15.61 | 9.61 | Quartz Counter, Porcelain Floor, Breakfast Bar |
| Room 4 | Main | Foyer | Laminate, Porcelain Floor, Closet | ||
| Room 5 | Upper | Bedroom | 12.86 | 9.38 | Laminate, Walk-In Closet(s) |
| Room 6 | Upper | Bedroom 2 | 11.68 | 8.59 | Laminate |
| Room 7 | Upper | Bedroom 3 | 9.02 | 8.04 | Laminate, Closet |
| Room 8 | Lower | Office | 10.66 | 7.74 | Laminate |
| Room 9 | Lower | Bathroom | Porcelain Floor, 3 Pc Bath | ||
| Room 10 | Lower | Recreatio | 14.6 | 12 | Laminate, Window |
| Room 11 | Lower | Laundry | 7.61 | 5.64 | Tile Floor |
| Washroom Type | No. of Pieces | Level |
| Washroom Type 1 | 3 | Basement |
| Washroom Type 2 | 4 | Upper |
| Washroom Type 3 | 0 | |
| Washroom Type 4 | 0 | |
| Washroom Type 5 | 0 |
| Total Area: | 0.00 |
| Property Type: | Semi-Detached |
| Style: | Backsplit 3 |
| Exterior: | Stucco (Plaster) |
| Garage Type: | None |
| (Parking/)Drive: | Private |
| Drive Parking Spaces: | 3 |
| Park #1 | |
| Parking Type: | Private |
| Park #2 | |
| Parking Type: | Private |
| Pool: | None |
| Approximatly Square Footage: | < 700 |
| CAC Included: | N |
| Water Included: | N |
| Cabel TV Included: | N |
| Common Elements Included: | N |
| Heat Included: | N |
| Parking Included: | N |
| Condo Tax Included: | N |
| Building Insurance Included: | N |
| Fireplace/Stove: | N |
| Heat Type: | Forced Air |
| Central Air Conditioning: | Central Air |
| Central Vac: | N |
| Laundry Level: | Syste |
| Ensuite Laundry: | F |
| Elevator Lift: | False |
| Sewers: | Sewer |
| Utilities-Cable: | A |
| Utilities-Hydro: | A |
$
%
Years
This calculator is for demonstration purposes only. Always consult a professional
financial advisor before making personal financial decisions.
| Although the information displayed is believed to be accurate, no warranties or representations are made of any kind. |
| NEWGEN REALTY EXPERTS |
- Listing -1 of 0
|
|

Zannatal Ferdoush
Sales Representative
Dir:
647-528-1201
Bus:
647-528-1201
| Book Showing | Email a Friend |
Jump To:
At a Glance:
| Type: | Freehold - Semi-Detached |
| Area: | Peel |
| Municipality: | Brampton |
| Neighbourhood: | Madoc |
| Style: | Backsplit 3 |
| Lot Size: | x 103.62(Feet) |
| Approximate Age: | |
| Tax: | $2,026 |
| Maintenance Fee: | $0 |
| Beds: | 3 |
| Baths: | 2 |
| Garage: | 0 |
| Fireplace: | N |
| Air Conditioning: | |
| Pool: | None |
Locatin Map:
Payment Calculator:

Listing added to your favorite list
Looking for resale homes?

By agreeing to Terms of Use, you will have ability to search up to 300631 listings and access to richer information than found on REALTOR.ca through my website.

