$799,900
Available - For Sale
Listing ID: X12177817
10 MILFORD Cres , London North, N5X 1A8, Middlesex

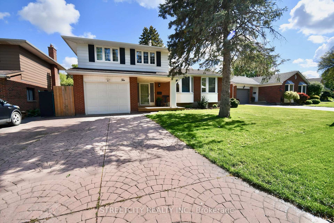
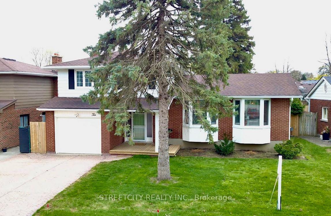
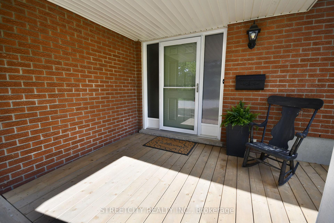
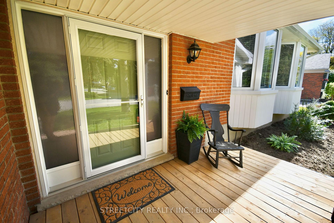
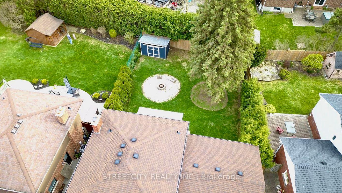
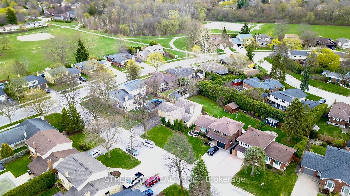
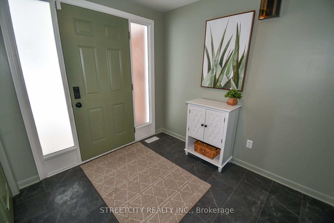
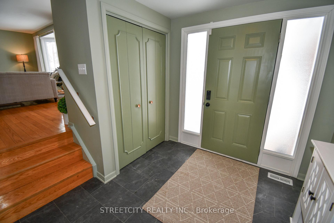
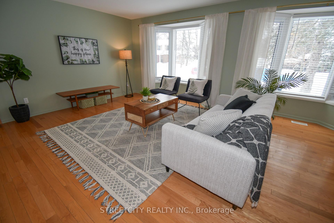
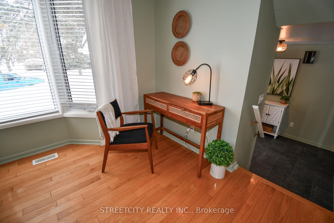
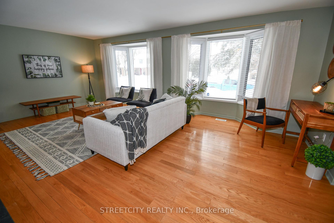
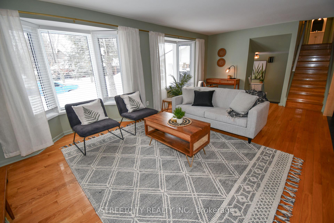
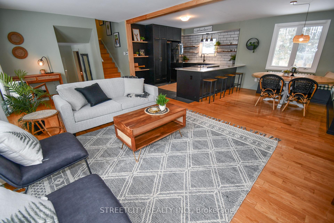
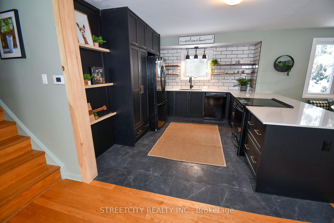
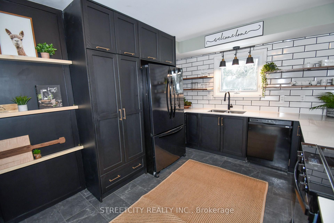
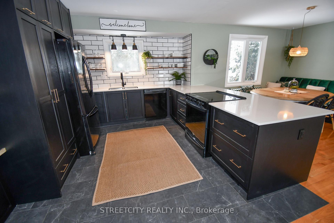
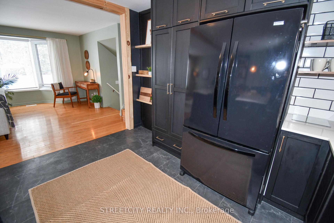
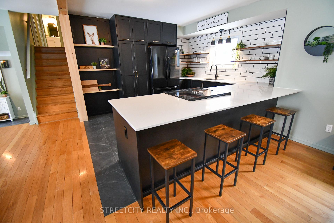
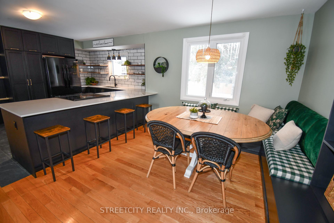
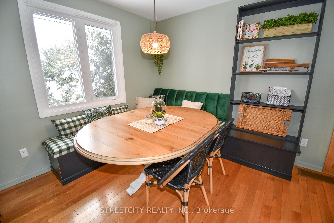
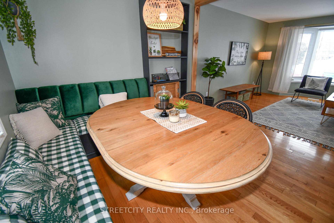
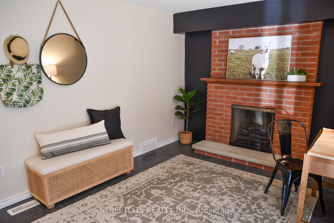
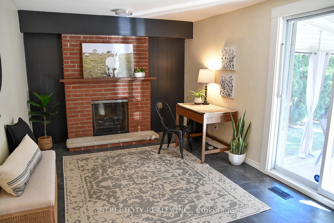
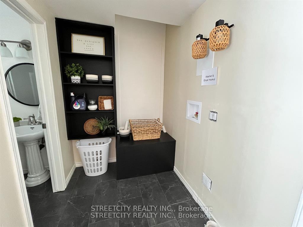
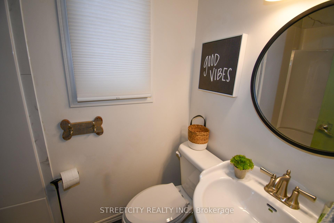
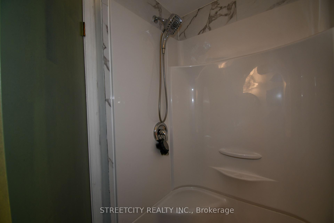
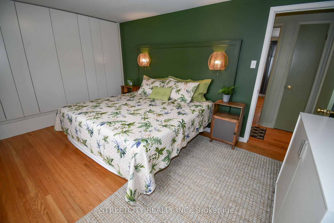
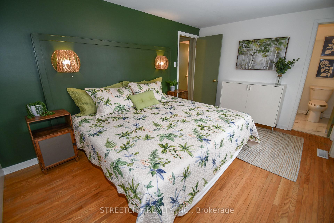
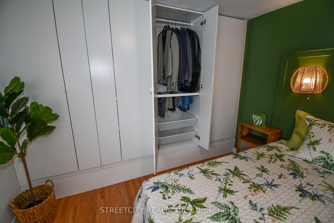
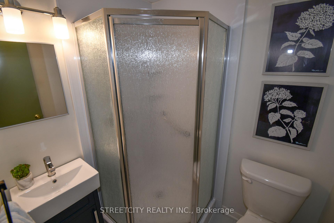
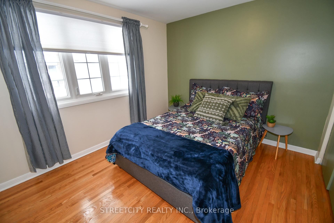
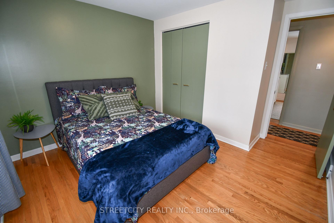
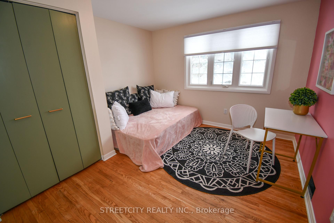
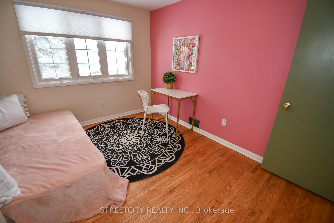
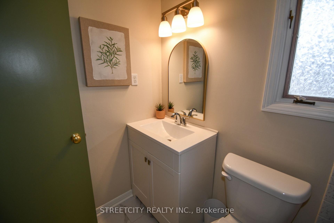
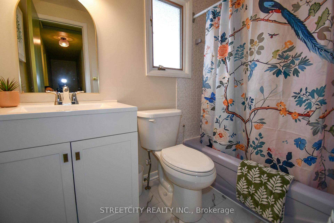
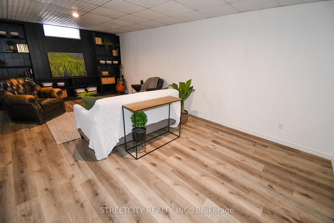
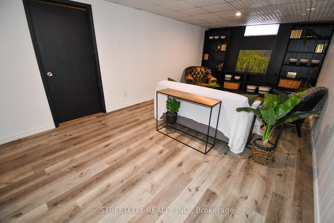
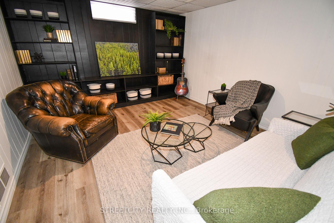
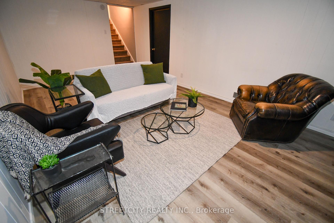
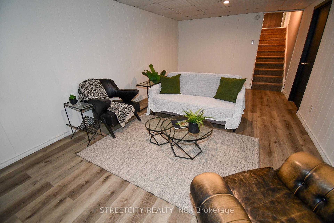
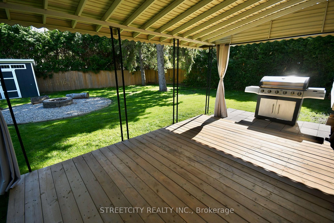
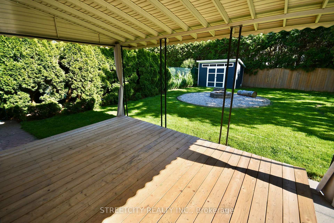
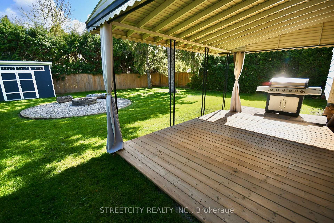
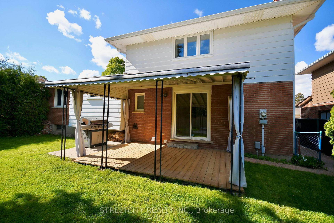

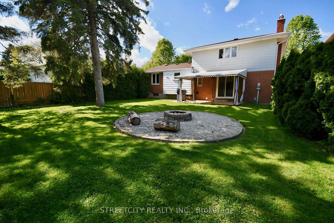
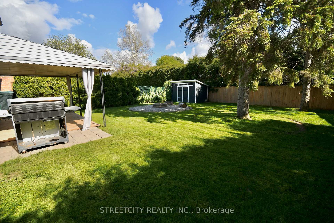
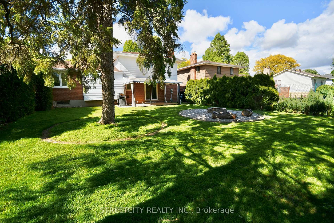


















































| Welcome to 10 Milford Crescent located on a quiet crescent with a 5 minute walk to Stoneybrook Elementary School and just steps to Hastings Park. This home has everything your growing family has been looking for! 2265 sqft in the 5 levels, gorgeous and very private backyard, stamped concrete driveway with parking for 5 cars and cozy front porch. The large front entrance extends to your mudroom/main floor laundry with a home office as a bonus. A full bath in the mudroom is in the perfect spot to double as a dog washing station. Just a few steps up to the massive open concept great room where you'll find your fully renovated kitchen. The massive breakfast bar is a great spot to serve a family size buffet with plenty of seating in the built in dining benches. Large pantry with pullout drawers, clever corner pullouts, hidden drawer and quartz countertops make this kitchen a joy to cook in! The double bay windows bring an abundance of natural light into the family hub. Primary bedroom with ensuite bath fits a king bed and the wall of custom closet has a tonne of storage. Enjoy entertaining in any weather with your covered deck in the fully fenced private backyard with fire pit and charming shed. Finished basement with a wall of built ins and a bonus room for playroom or future 4th bedroom. Book your showing today and join this lovely community! |
| Price | $799,900 |
| Taxes: | $4247.00 |
| Occupancy: | Vacant |
| Address: | 10 MILFORD Cres , London North, N5X 1A8, Middlesex |
| Acreage: | < .50 |
| Directions/Cross Streets: | Hastings Drive |
| Rooms: | 11 |
| Rooms +: | 5 |
| Bedrooms: | 3 |
| Bedrooms +: | 0 |
| Family Room: | T |
| Basement: | Partially Fi, Full |
| Level/Floor | Room | Length(ft) | Width(ft) | Descriptions | |
| Room 1 | Main | Foyer | 7.68 | 8.66 | |
| Room 2 | Main | Living Ro | 22.17 | 13.42 | |
| Room 3 | Main | Kitchen | 12 | 12.33 | |
| Room 4 | Main | Dining Ro | 9.84 | 10.4 | |
| Room 5 | Main | Mud Room | 13.97 | 10 | |
| Room 6 | Main | Laundry | 6.56 | 5.38 | |
| Room 7 | Second | Bedroom | 16.4 | 10.5 | 3 Pc Ensuite |
| Room 8 | Second | Bedroom 2 | 10.59 | 11.68 | |
| Room 9 | Basement | Family Ro | 21.58 | 11.91 | |
| Room 10 | Basement | Workshop | 9.25 | 9.58 | |
| Room 11 | Second | Bedroom 3 | 10.59 | 11.68 | |
| Room 12 | Basement | Furnace R | 21.32 | 9.97 | |
| Room 13 | Basement | Other | 9.64 | 12.14 |
| Washroom Type | No. of Pieces | Level |
| Washroom Type 1 | 3 | Main |
| Washroom Type 2 | 3 | Third |
| Washroom Type 3 | 4 | Third |
| Washroom Type 4 | 0 | |
| Washroom Type 5 | 0 | |
| Washroom Type 6 | 3 | Main |
| Washroom Type 7 | 3 | Third |
| Washroom Type 8 | 4 | Third |
| Washroom Type 9 | 0 | |
| Washroom Type 10 | 0 |
| Total Area: | 0.00 |
| Approximatly Age: | 31-50 |
| Property Type: | Detached |
| Style: | Sidesplit 5 |
| Exterior: | Brick, Aluminum Siding |
| Garage Type: | Attached |
| (Parking/)Drive: | Private Do |
| Drive Parking Spaces: | 4 |
| Park #1 | |
| Parking Type: | Private Do |
| Park #2 | |
| Parking Type: | Private Do |
| Pool: | None |
| Approximatly Age: | 31-50 |
| Approximatly Square Footage: | 1100-1500 |
| CAC Included: | N |
| Water Included: | N |
| Cabel TV Included: | N |
| Common Elements Included: | N |
| Heat Included: | N |
| Parking Included: | N |
| Condo Tax Included: | N |
| Building Insurance Included: | N |
| Fireplace/Stove: | Y |
| Heat Type: | Forced Air |
| Central Air Conditioning: | Central Air |
| Central Vac: | N |
| Laundry Level: | Syste |
| Ensuite Laundry: | F |
| Elevator Lift: | False |
| Sewers: | Sewer |
$
%
Years
This calculator is for demonstration purposes only. Always consult a professional
financial advisor before making personal financial decisions.
| Although the information displayed is believed to be accurate, no warranties or representations are made of any kind. |
| STREETCITY REALTY INC. |
- Listing -1 of 0
|
|

Zannatal Ferdoush
Sales Representative
Dir:
647-528-1201
Bus:
647-528-1201
| Virtual Tour | Book Showing | Email a Friend |
Jump To:
At a Glance:
| Type: | Freehold - Detached |
| Area: | Middlesex |
| Municipality: | London North |
| Neighbourhood: | North A |
| Style: | Sidesplit 5 |
| Lot Size: | x 100.00(Feet) |
| Approximate Age: | 31-50 |
| Tax: | $4,247 |
| Maintenance Fee: | $0 |
| Beds: | 3 |
| Baths: | 3 |
| Garage: | 0 |
| Fireplace: | Y |
| Air Conditioning: | |
| Pool: | None |
Locatin Map:
Payment Calculator:

Listing added to your favorite list
Looking for resale homes?

By agreeing to Terms of Use, you will have ability to search up to 300631 listings and access to richer information than found on REALTOR.ca through my website.

