$769,000
Available - For Sale
Listing ID: X12238618
11 Doreen Driv , Thorold, L3B 0G7, Niagara
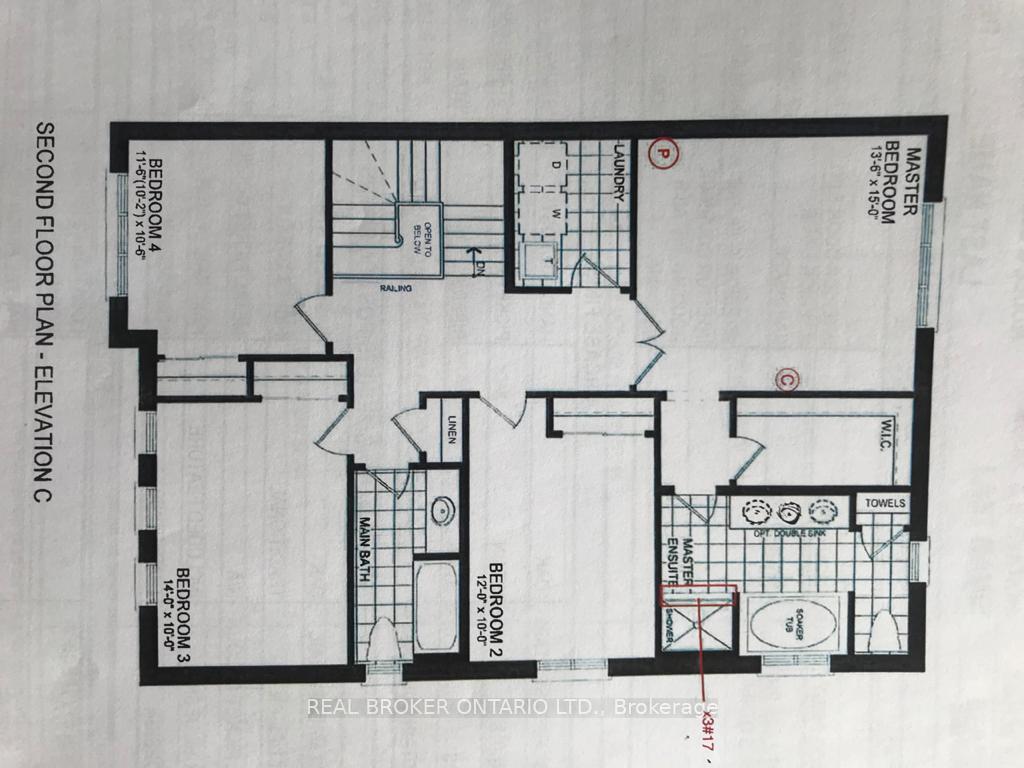
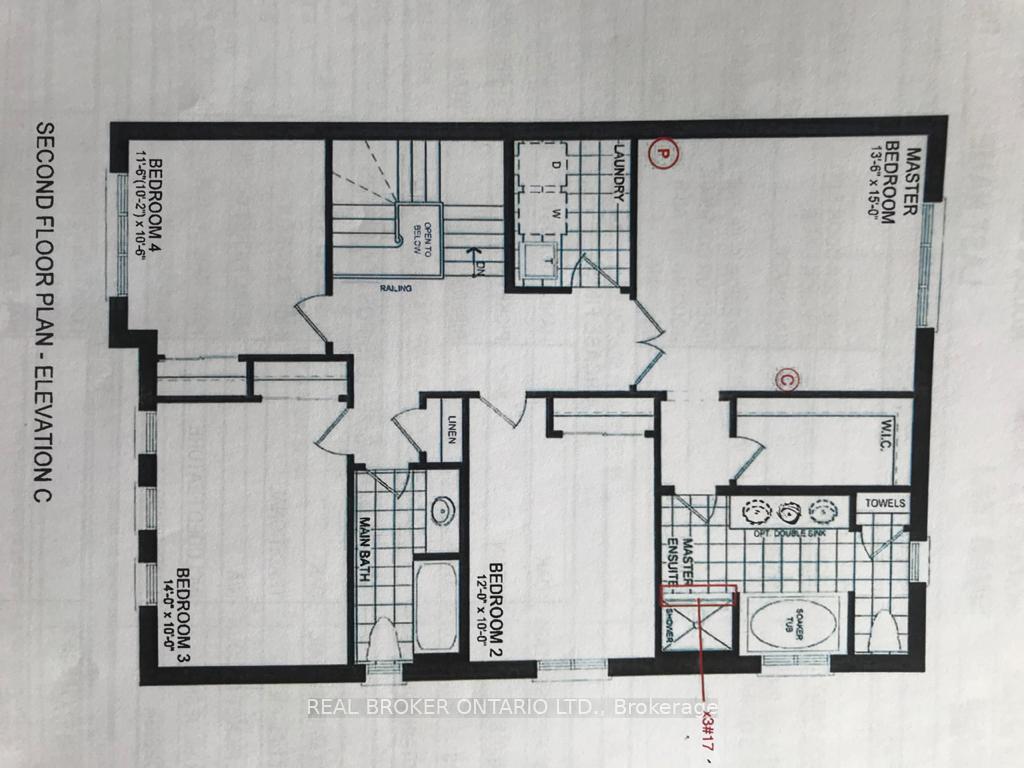
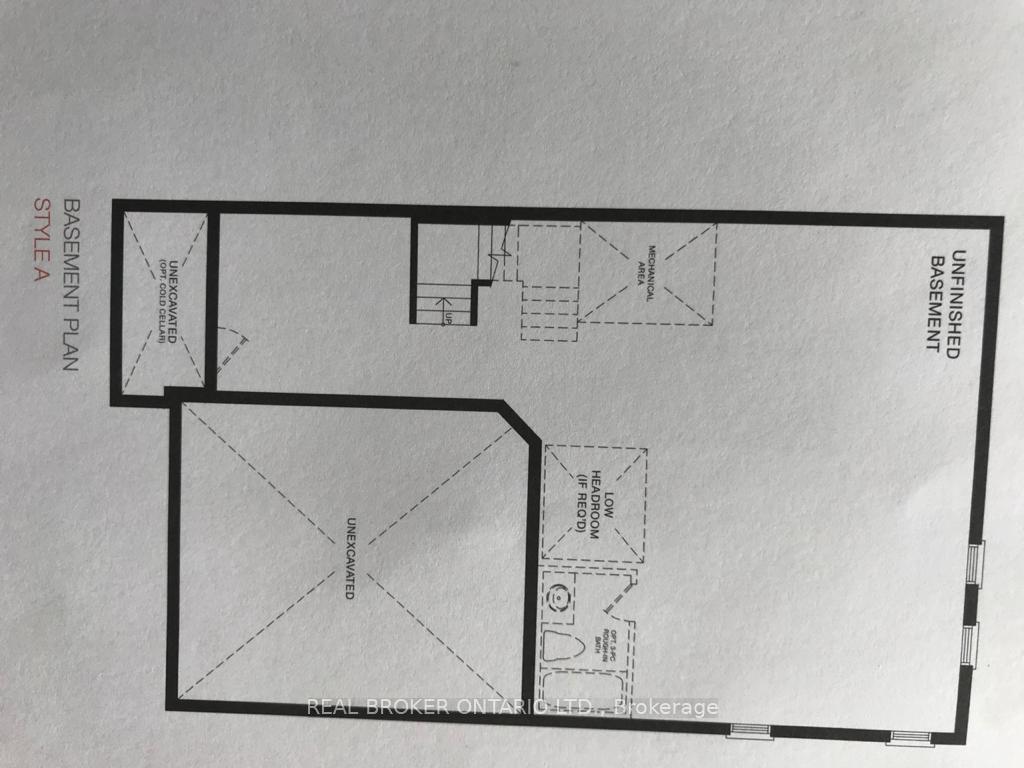
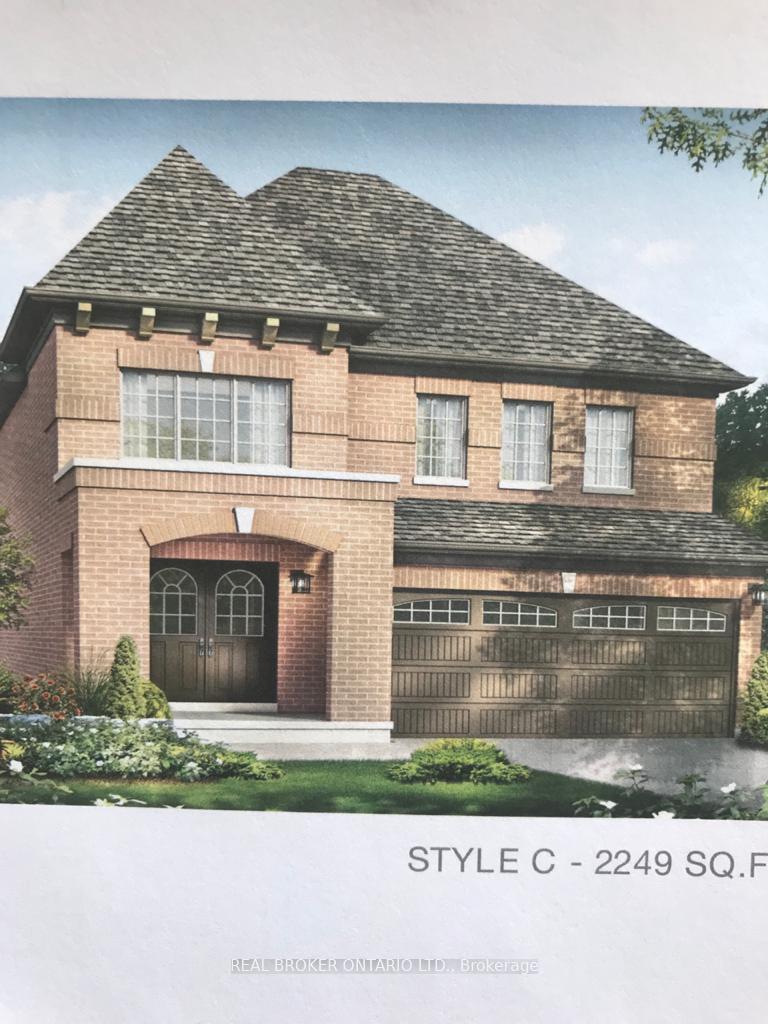
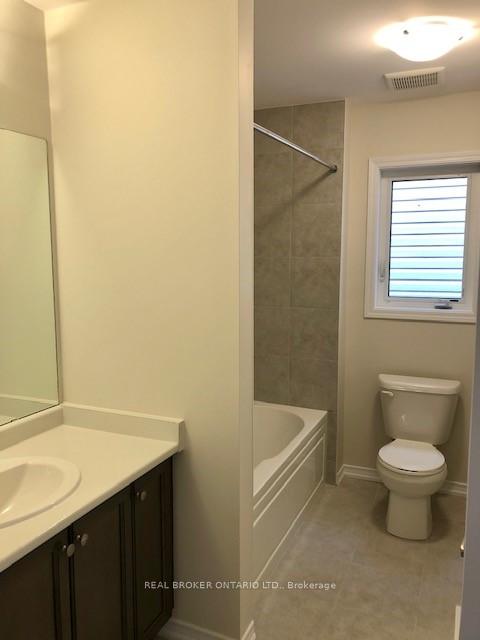
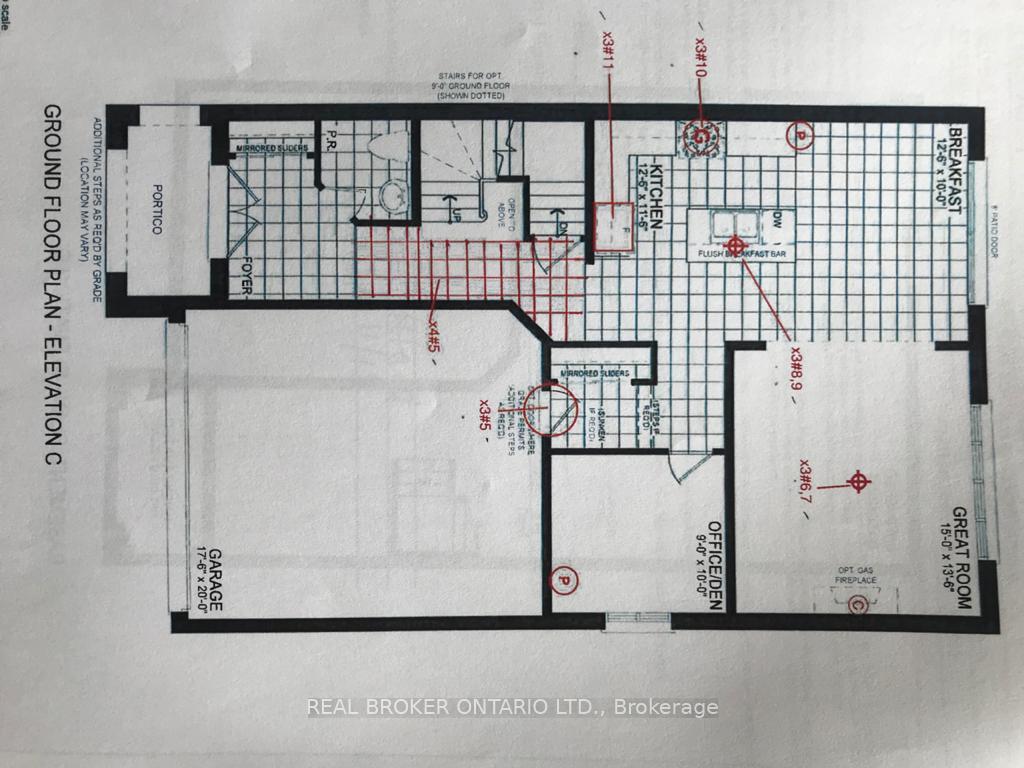
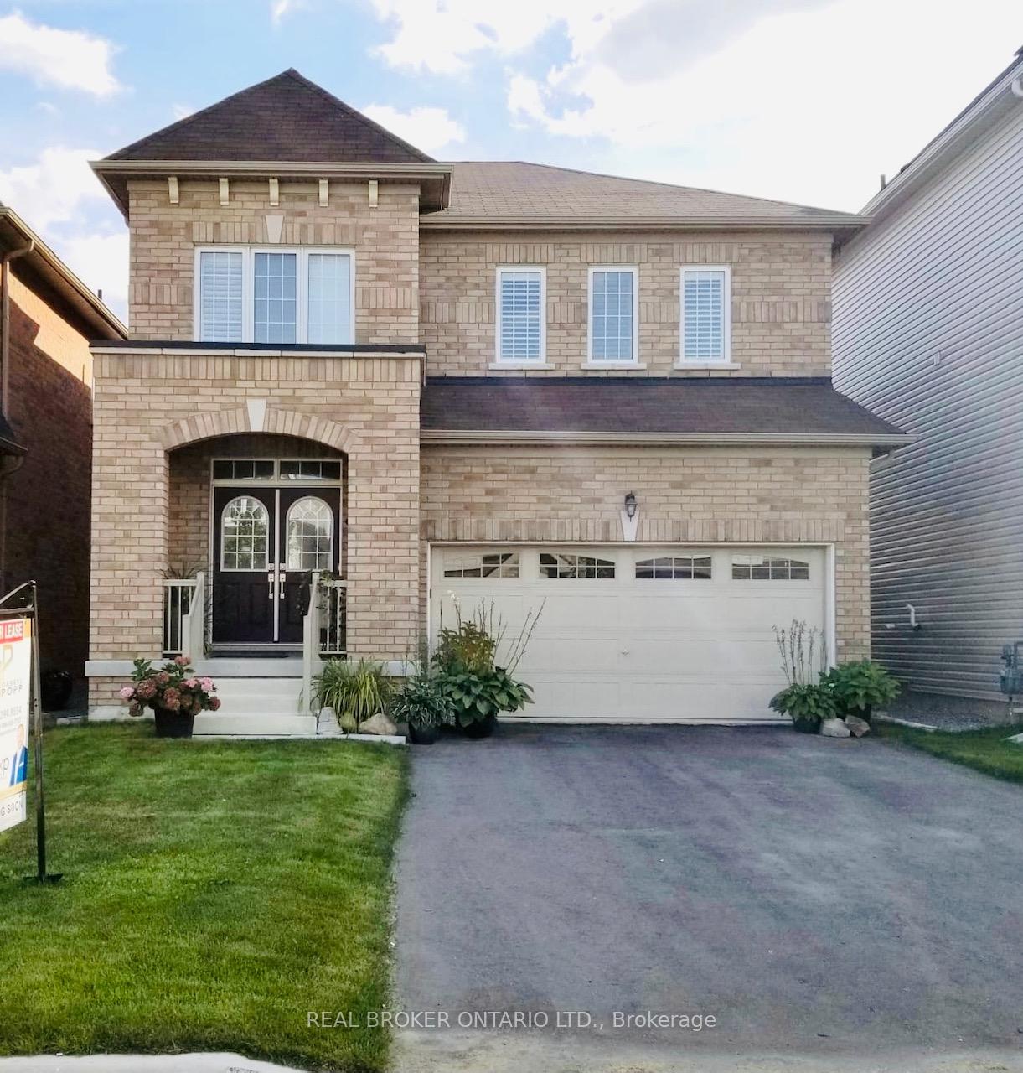
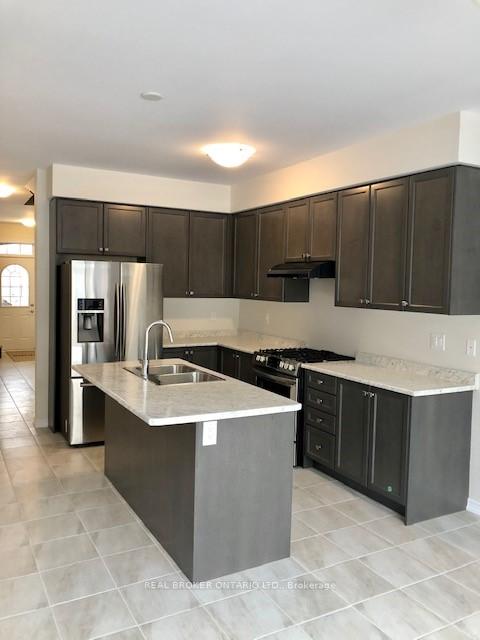
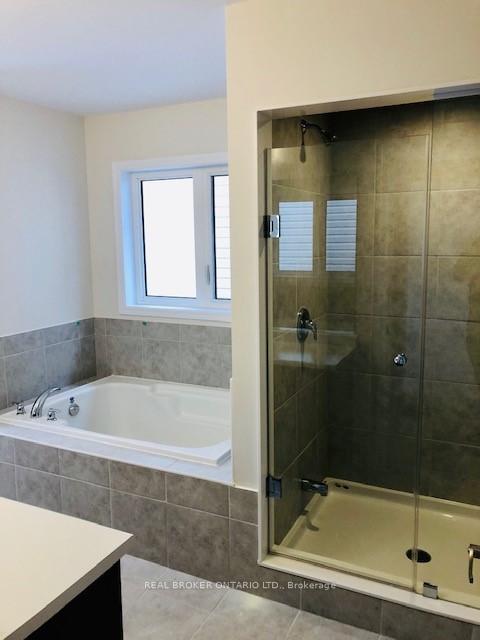
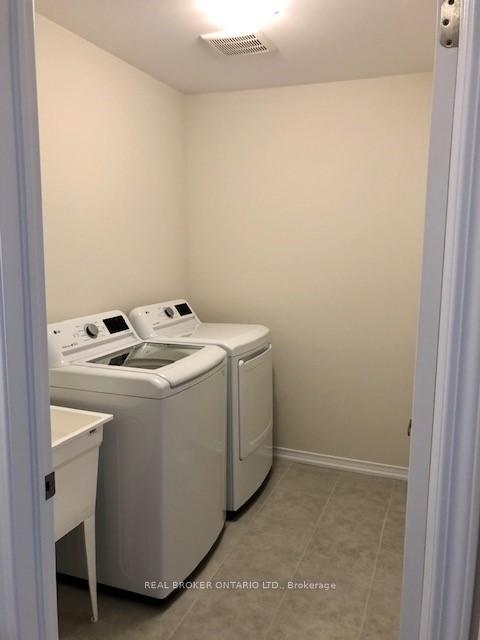
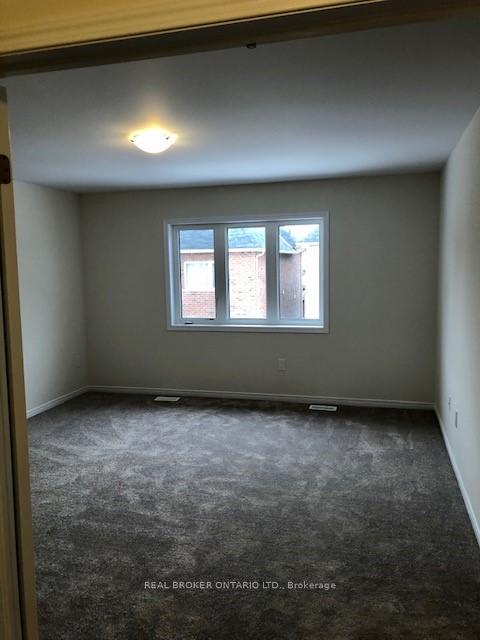
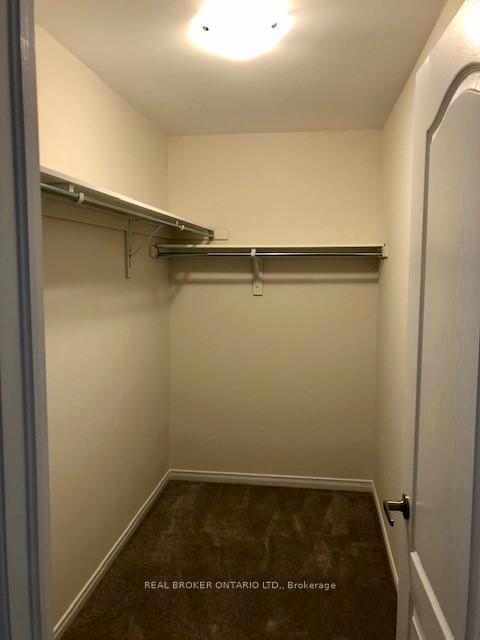












| Beautiful 4-Bed Full Brick Home in Thorold | 2,250 Sq Ft of Modern Living Step into style and comfort with this stunning full brick detached home nestled in a sought-after Thorold neighborhood. Featuring 9 ft. ceilings on the main level, this home is filled with upscale finishes including upgraded oak staircase, quartz countertops, and California shutters throughout. The kitchen is a chefs dream with upgraded stainless steel appliances, a gas stove, and a fridge with water and ice dispenser. The spacious primary retreat boasts a soaker tub and stand-up shower in the luxurious onsuite. Enjoy the added convenience of second-level laundry. Ideally located just minutes from universities, colleges, shopping, Walmart, Home Depot, and all major commuting routes with easy access to the QEW. Brand New Hospital and Hover Boat to Toronto coming soon. A perfect blend of elegance and practicality this is a home you don't want to miss. |
| Price | $769,000 |
| Taxes: | $6407.14 |
| Assessment Year: | 2024 |
| Occupancy: | Tenant |
| Address: | 11 Doreen Driv , Thorold, L3B 0G7, Niagara |
| Directions/Cross Streets: | Hwy 406/Merrit |
| Rooms: | 12 |
| Bedrooms: | 4 |
| Bedrooms +: | 0 |
| Family Room: | F |
| Basement: | Unfinished |
| Level/Floor | Room | Length(ft) | Width(ft) | Descriptions | |
| Room 1 | Main | Great Roo | 14.99 | 13.48 | |
| Room 2 | Main | Kitchen | 12.5 | 11.48 | Combined w/Br, Stainless Steel Appl, Centre Island |
| Room 3 | Main | Breakfast | 12.5 | 10 | Open Concept, Walk-Out |
| Room 4 | Main | Bathroom | 2 Pc Bath | ||
| Room 5 | Main | Den | 8.99 | 10 | 5 Pc Ensuite, Walk-In Closet(s) |
| Room 6 | Second | Primary B | 13.48 | 14.99 | |
| Room 7 | Second | Bedroom 2 | 12 | 10 | |
| Room 8 | Second | Bedroom 3 | 14.01 | 10 | |
| Room 9 | Second | Bedroom 4 | 11.51 | 10.5 | |
| Room 10 | Second | Bathroom | 5 Pc Ensuite | ||
| Room 11 | Second | Bathroom | 4 Pc Bath | ||
| Room 12 | Second | Laundry |
| Washroom Type | No. of Pieces | Level |
| Washroom Type 1 | 5 | Second |
| Washroom Type 2 | 4 | Second |
| Washroom Type 3 | 2 | Main |
| Washroom Type 4 | 0 | |
| Washroom Type 5 | 0 | |
| Washroom Type 6 | 5 | Second |
| Washroom Type 7 | 4 | Second |
| Washroom Type 8 | 2 | Main |
| Washroom Type 9 | 0 | |
| Washroom Type 10 | 0 |
| Total Area: | 0.00 |
| Property Type: | Detached |
| Style: | 2-Storey |
| Exterior: | Brick |
| Garage Type: | Built-In |
| (Parking/)Drive: | Front Yard |
| Drive Parking Spaces: | 2 |
| Park #1 | |
| Parking Type: | Front Yard |
| Park #2 | |
| Parking Type: | Front Yard |
| Pool: | None |
| Approximatly Square Footage: | 2000-2500 |
| CAC Included: | N |
| Water Included: | N |
| Cabel TV Included: | N |
| Common Elements Included: | N |
| Heat Included: | N |
| Parking Included: | N |
| Condo Tax Included: | N |
| Building Insurance Included: | N |
| Fireplace/Stove: | N |
| Heat Type: | Forced Air |
| Central Air Conditioning: | Central Air |
| Central Vac: | N |
| Laundry Level: | Syste |
| Ensuite Laundry: | F |
| Sewers: | Sewer |
$
%
Years
This calculator is for demonstration purposes only. Always consult a professional
financial advisor before making personal financial decisions.
| Although the information displayed is believed to be accurate, no warranties or representations are made of any kind. |
| REAL BROKER ONTARIO LTD. |
- Listing -1 of 0
|
|

Zannatal Ferdoush
Sales Representative
Dir:
647-528-1201
Bus:
647-528-1201
| Book Showing | Email a Friend |
Jump To:
At a Glance:
| Type: | Freehold - Detached |
| Area: | Niagara |
| Municipality: | Thorold |
| Neighbourhood: | 562 - Hurricane/Merrittville |
| Style: | 2-Storey |
| Lot Size: | x 92.08(Feet) |
| Approximate Age: | |
| Tax: | $6,407.14 |
| Maintenance Fee: | $0 |
| Beds: | 4 |
| Baths: | 3 |
| Garage: | 0 |
| Fireplace: | N |
| Air Conditioning: | |
| Pool: | None |
Locatin Map:
Payment Calculator:

Listing added to your favorite list
Looking for resale homes?

By agreeing to Terms of Use, you will have ability to search up to 300631 listings and access to richer information than found on REALTOR.ca through my website.

