$965,000
Available - For Sale
Listing ID: X12237016
6267 Ravine Way , Orleans - Convent Glen and Area, K1C 7G1, Ottawa
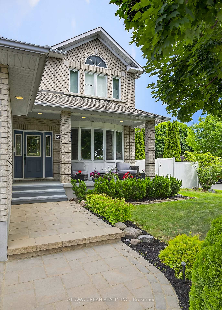
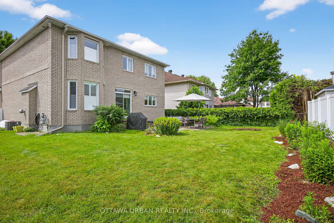
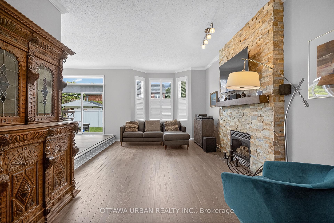
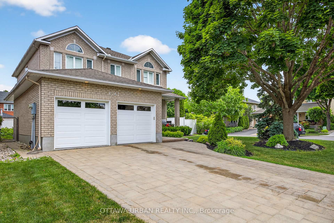
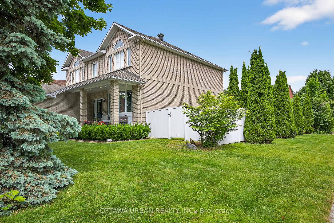
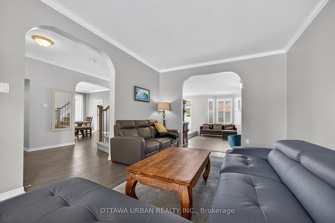
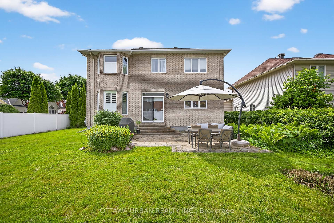
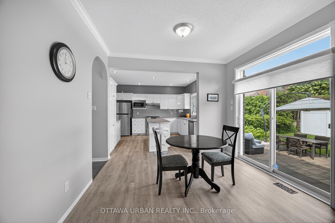
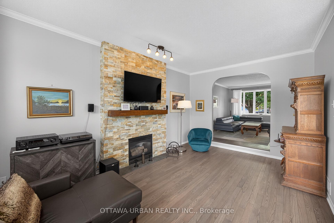
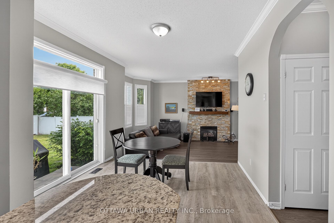
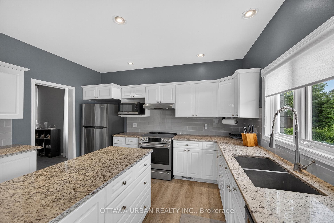

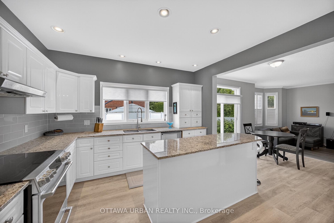
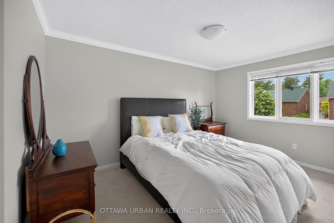

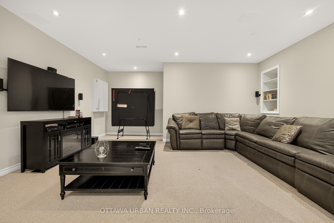
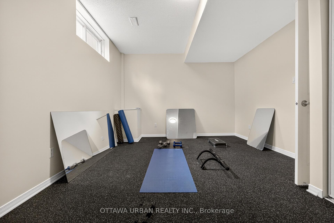
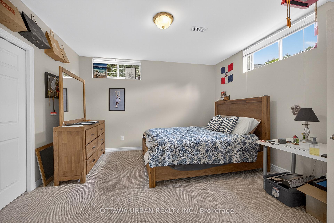
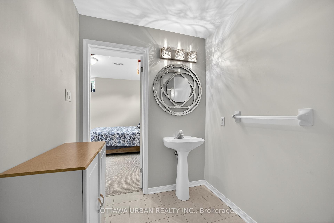
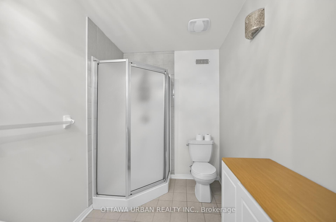
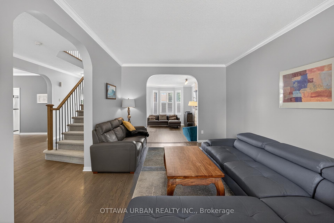
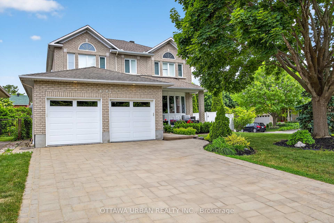
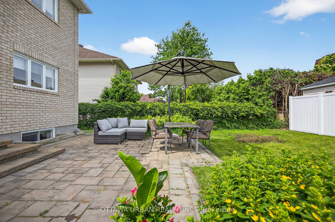
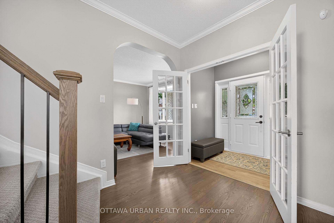
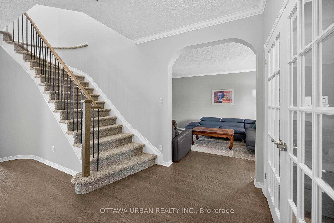
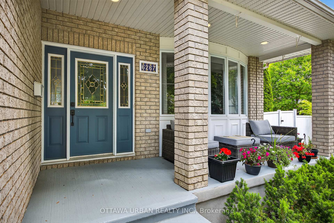
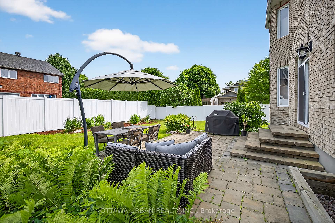
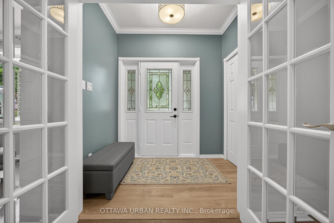
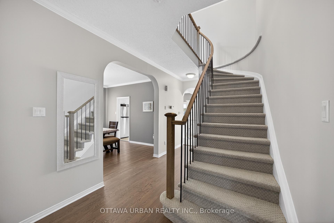
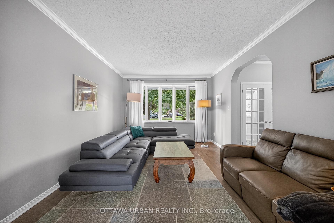
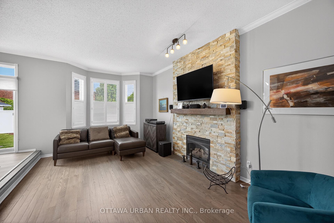
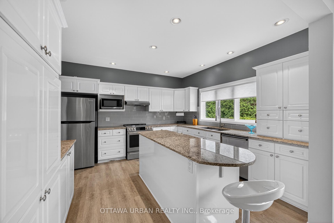
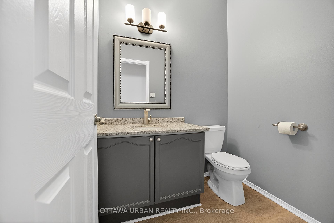
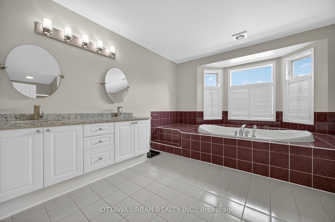
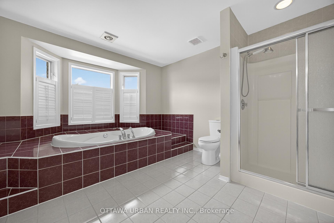
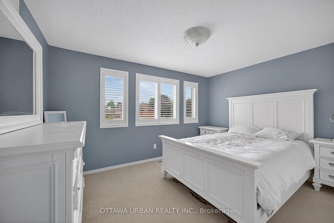
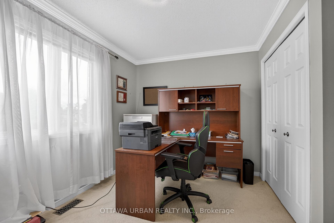
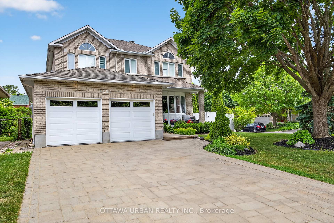
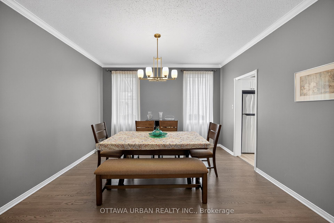
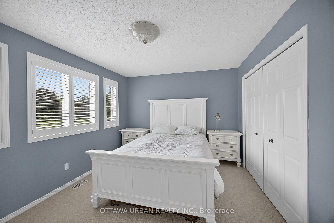
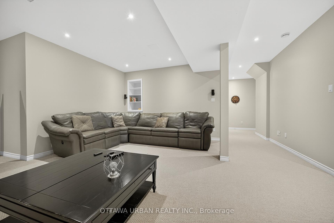
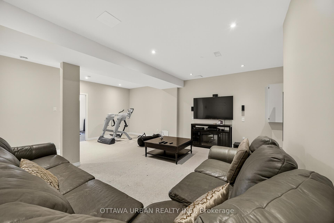
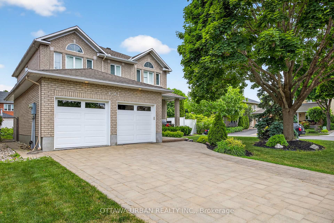
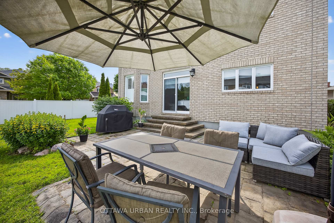

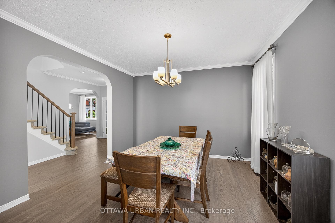
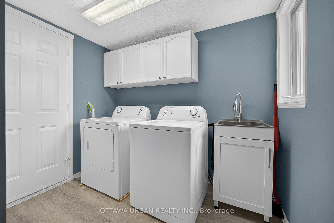
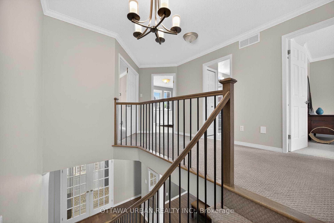
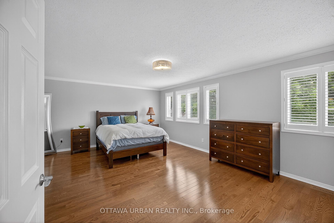
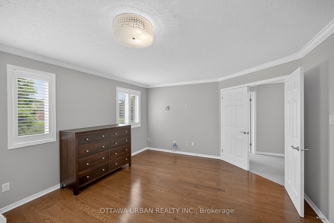
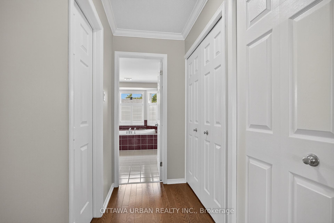



















































| Open House: Sunday June 22, 2-3pm. Welcome to 6267 Ravine Way, ideally located in Orleans prestigious Hiawatha Park, just steps from the scenic NCC river pathway. Walk, cycle, run, or even cross-country ski right from your front door while enjoying the serenity of nature and the convenience of city living. This well-maintained, all-brick home sits on a prominent corner lot beside a quiet, family-friendly cul-de-sac. A perfect location for kids to play safely or for peaceful evening strolls. Commuters will appreciate quick access to the 174, the upcoming LRT station, and current bus routes just a 10-minute walk away. Everyday essentials are close at hand with Metro, Shoppers Drug Mart, LCBO, gas station and more only minutes away. Move-in ready with numerous recent upgrades: brand-new GE Café slide-in electric convection stove (June 2025), rear PVC fencing (June 2025), new flooring on main (2023), updated carpeting and bannister (2024), and high-efficiency AC (2022), garage doors (2020). The spacious eat-in kitchen offers generous storage and natural light, while the main floor features soaring 9-ft ceilings, elegant architectural details, a cozy sunken living room with gas fireplace, and a convenient laundry room with sink. Upstairs, enjoy freshly painted bedrooms, some with California shutters, and a generously sized primary suite with a spa-like ensuite, ideal for relaxation. The extra-deep finished basement adds tremendous living space with a home office, full bathroom, freshly updated gym with rubberized flooring, and a comfortable media/entertainment zone. Enjoy your morning coffee on the welcoming front porch or unwind in the private backyard. With a full double garage and excellent storage throughout, this is the perfect home for active families who value comfort, community, and lifestyle. |
| Price | $965,000 |
| Taxes: | $7078.00 |
| Assessment Year: | 2024 |
| Occupancy: | Owner |
| Address: | 6267 Ravine Way , Orleans - Convent Glen and Area, K1C 7G1, Ottawa |
| Directions/Cross Streets: | Sigma Court |
| Rooms: | 18 |
| Bedrooms: | 4 |
| Bedrooms +: | 0 |
| Family Room: | T |
| Basement: | Full |
| Level/Floor | Room | Length(ft) | Width(ft) | Descriptions | |
| Room 1 | Main | Living Ro | 16.99 | 12 | |
| Room 2 | Main | Dining Ro | 12.89 | 12.5 | |
| Room 3 | Main | Kitchen | 13.02 | 12.5 | Granite Counters |
| Room 4 | Main | Breakfast | 10.82 | 8.82 | Sliding Doors |
| Room 5 | Main | Family Ro | 17.91 | 12 | Sunken Room, Gas Fireplace |
| Room 6 | Main | Bathroom | 2 Pc Bath | ||
| Room 7 | Main | Laundry | W/O To Garage | ||
| Room 8 | Second | Primary B | 20.2 | 15.68 | California Shutters, Hardwood Floor, 5 Pc Ensuite |
| Room 9 | Second | Bathroom | 12.23 | 11.91 | 5 Pc Ensuite |
| Room 10 | Second | Bedroom 2 | 13.35 | 10.66 | California Shutters, Double Closet |
| Room 11 | Second | Bedroom 3 | 14.04 | 9.87 | |
| Room 12 | Second | Bedroom 4 | 11.09 | 10.86 | |
| Room 13 | Second | Bathroom | 9.87 | 7.61 | 4 Pc Bath |
| Room 14 | Basement | Exercise | 17.15 | 11.97 | Cushion Floor |
| Room 15 | Basement | Recreatio | 17.84 | 12.33 |
| Washroom Type | No. of Pieces | Level |
| Washroom Type 1 | 2 | Main |
| Washroom Type 2 | 3 | Lower |
| Washroom Type 3 | 4 | Second |
| Washroom Type 4 | 5 | Second |
| Washroom Type 5 | 0 |
| Total Area: | 0.00 |
| Approximatly Age: | 16-30 |
| Property Type: | Detached |
| Style: | 2-Storey |
| Exterior: | Brick |
| Garage Type: | Attached |
| Drive Parking Spaces: | 4 |
| Pool: | None |
| Other Structures: | Shed |
| Approximatly Age: | 16-30 |
| Approximatly Square Footage: | 2500-3000 |
| Property Features: | Fenced Yard |
| CAC Included: | N |
| Water Included: | N |
| Cabel TV Included: | N |
| Common Elements Included: | N |
| Heat Included: | N |
| Parking Included: | N |
| Condo Tax Included: | N |
| Building Insurance Included: | N |
| Fireplace/Stove: | Y |
| Heat Type: | Forced Air |
| Central Air Conditioning: | Central Air |
| Central Vac: | N |
| Laundry Level: | Syste |
| Ensuite Laundry: | F |
| Sewers: | Sewer |
$
%
Years
This calculator is for demonstration purposes only. Always consult a professional
financial advisor before making personal financial decisions.
| Although the information displayed is believed to be accurate, no warranties or representations are made of any kind. |
| OTTAWA URBAN REALTY INC. |
- Listing -1 of 0
|
|

Zannatal Ferdoush
Sales Representative
Dir:
647-528-1201
Bus:
647-528-1201
| Book Showing | Email a Friend |
Jump To:
At a Glance:
| Type: | Freehold - Detached |
| Area: | Ottawa |
| Municipality: | Orleans - Convent Glen and Area |
| Neighbourhood: | 2002 - Hiawatha Park/Convent Glen |
| Style: | 2-Storey |
| Lot Size: | x 115.00(Feet) |
| Approximate Age: | 16-30 |
| Tax: | $7,078 |
| Maintenance Fee: | $0 |
| Beds: | 4 |
| Baths: | 4 |
| Garage: | 0 |
| Fireplace: | Y |
| Air Conditioning: | |
| Pool: | None |
Locatin Map:
Payment Calculator:

Listing added to your favorite list
Looking for resale homes?

By agreeing to Terms of Use, you will have ability to search up to 300631 listings and access to richer information than found on REALTOR.ca through my website.

