$590,000
Available - For Sale
Listing ID: X12181837
1555 Davenport Cres , Kingston, K7P 0M6, Frontenac
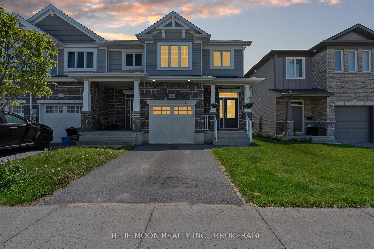
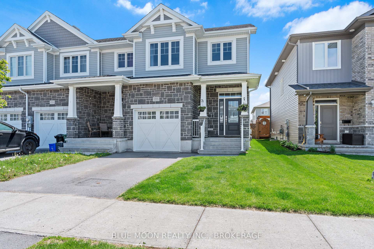

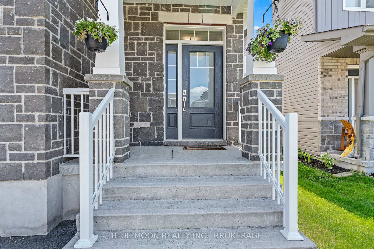
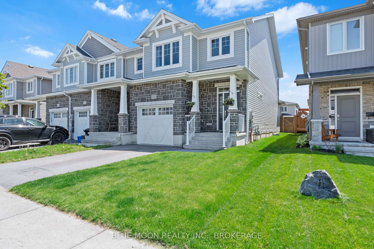
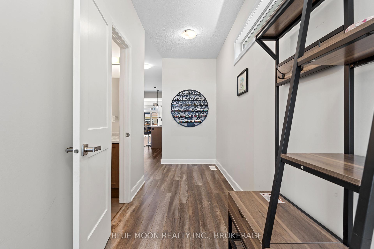
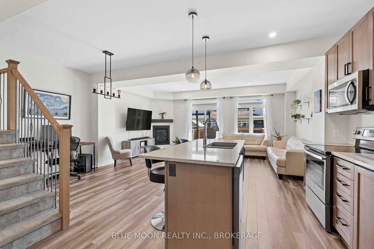
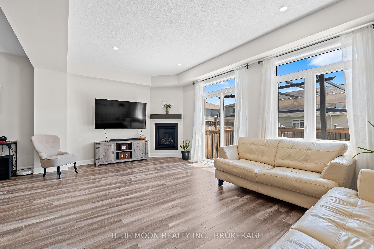
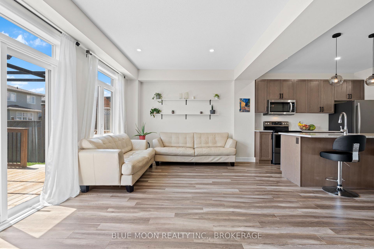

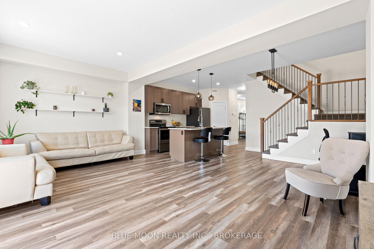
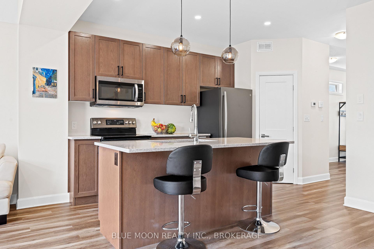
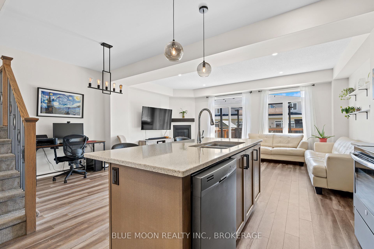
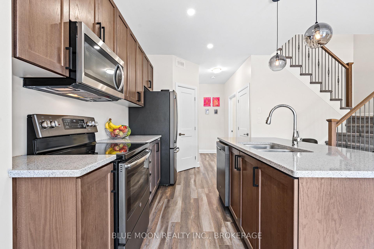
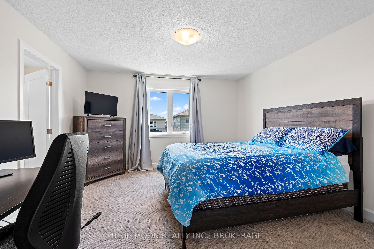
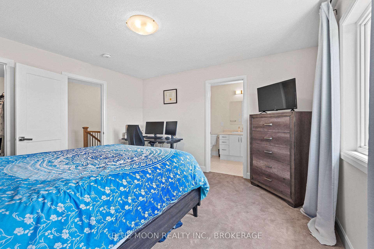
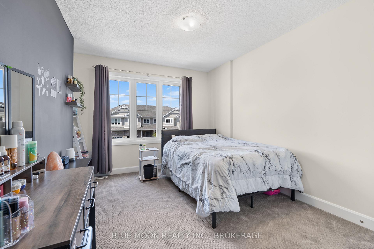
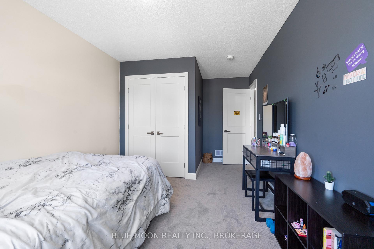
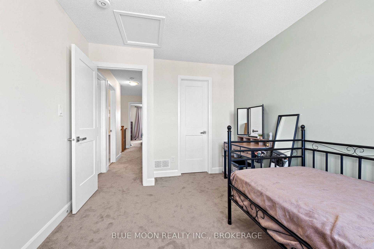
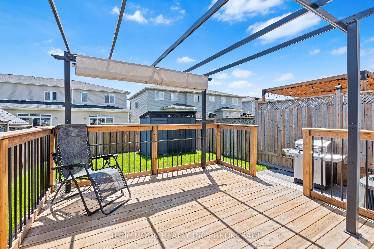
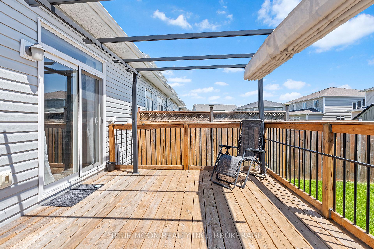
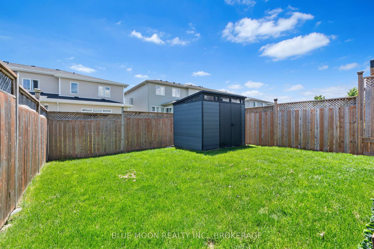
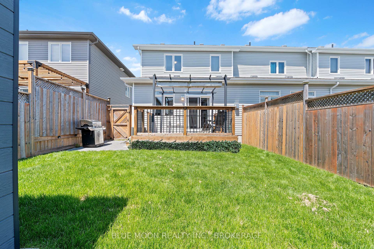
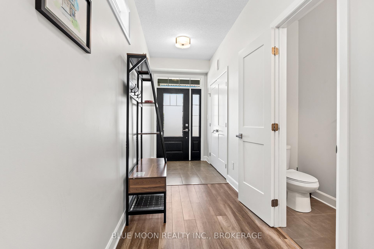
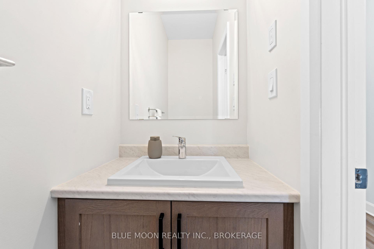
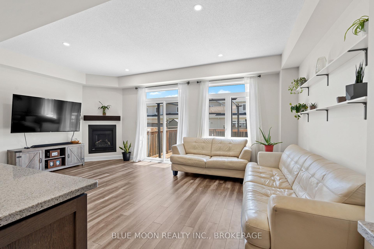
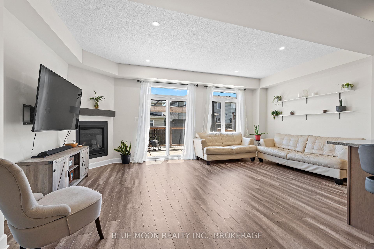
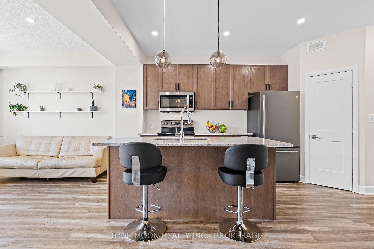
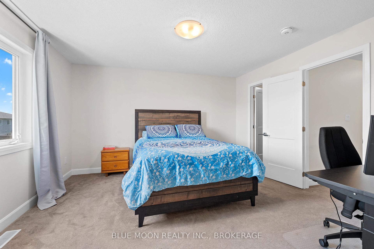
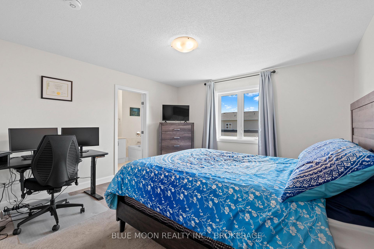
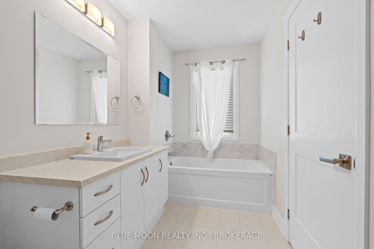
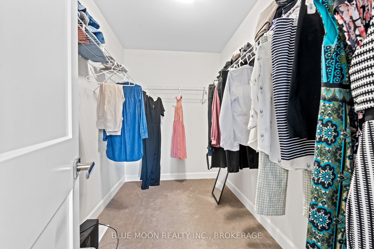
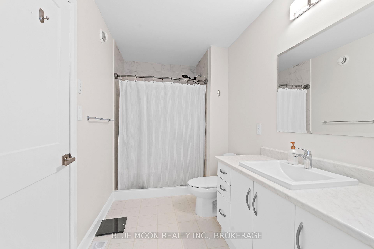
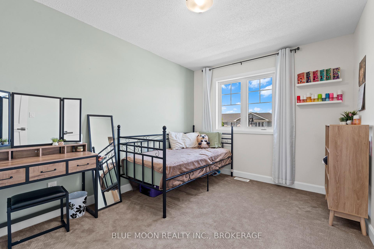
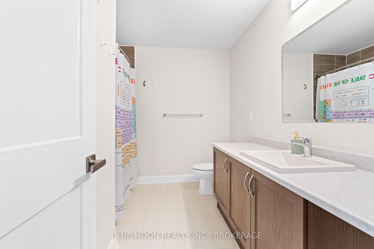
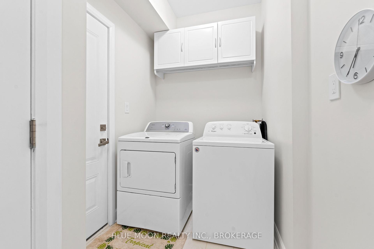
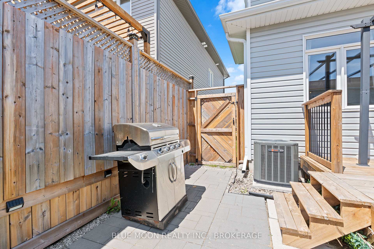
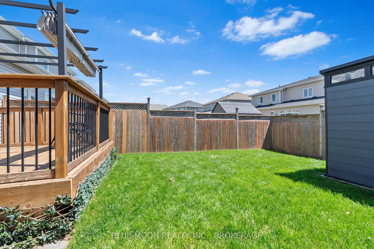
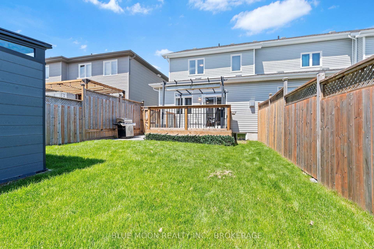
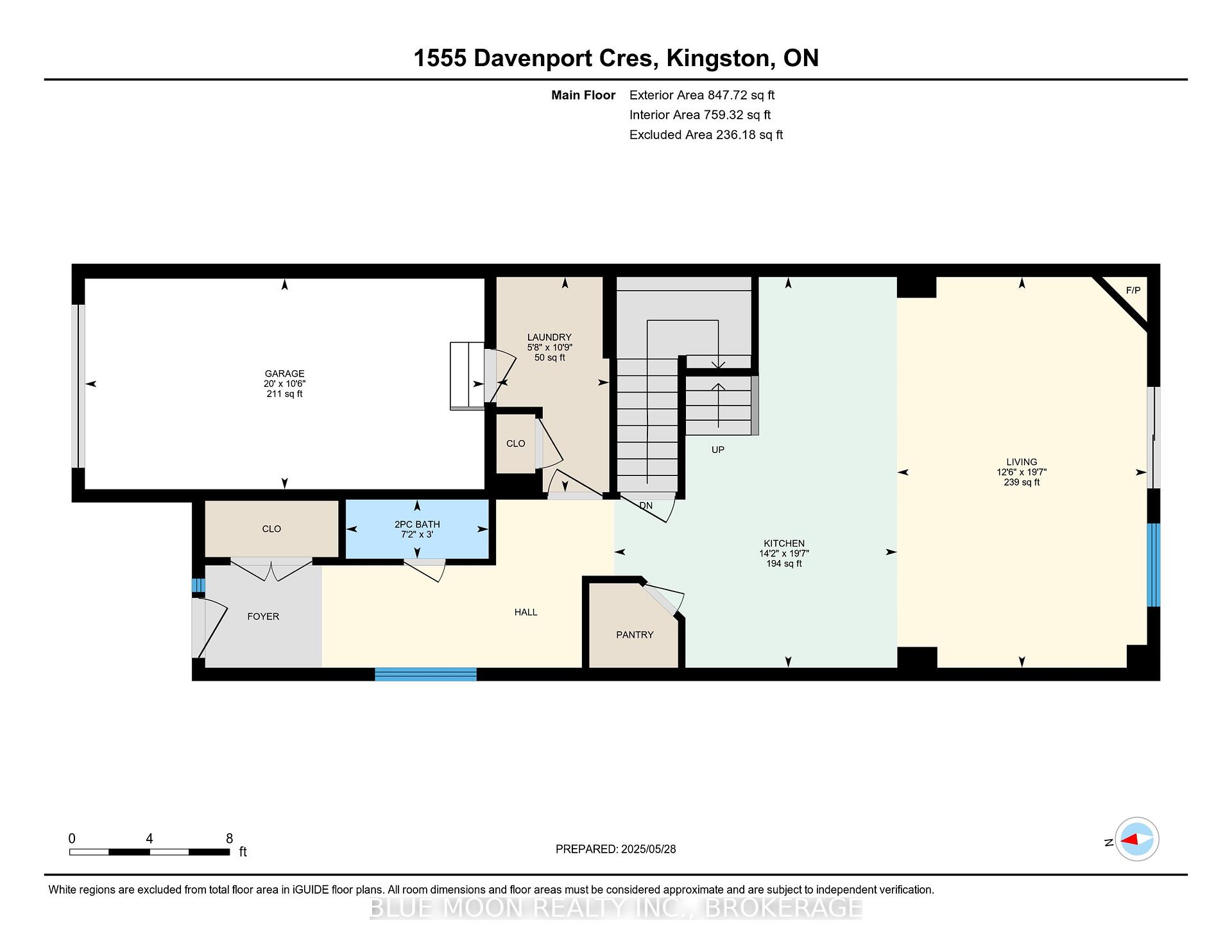
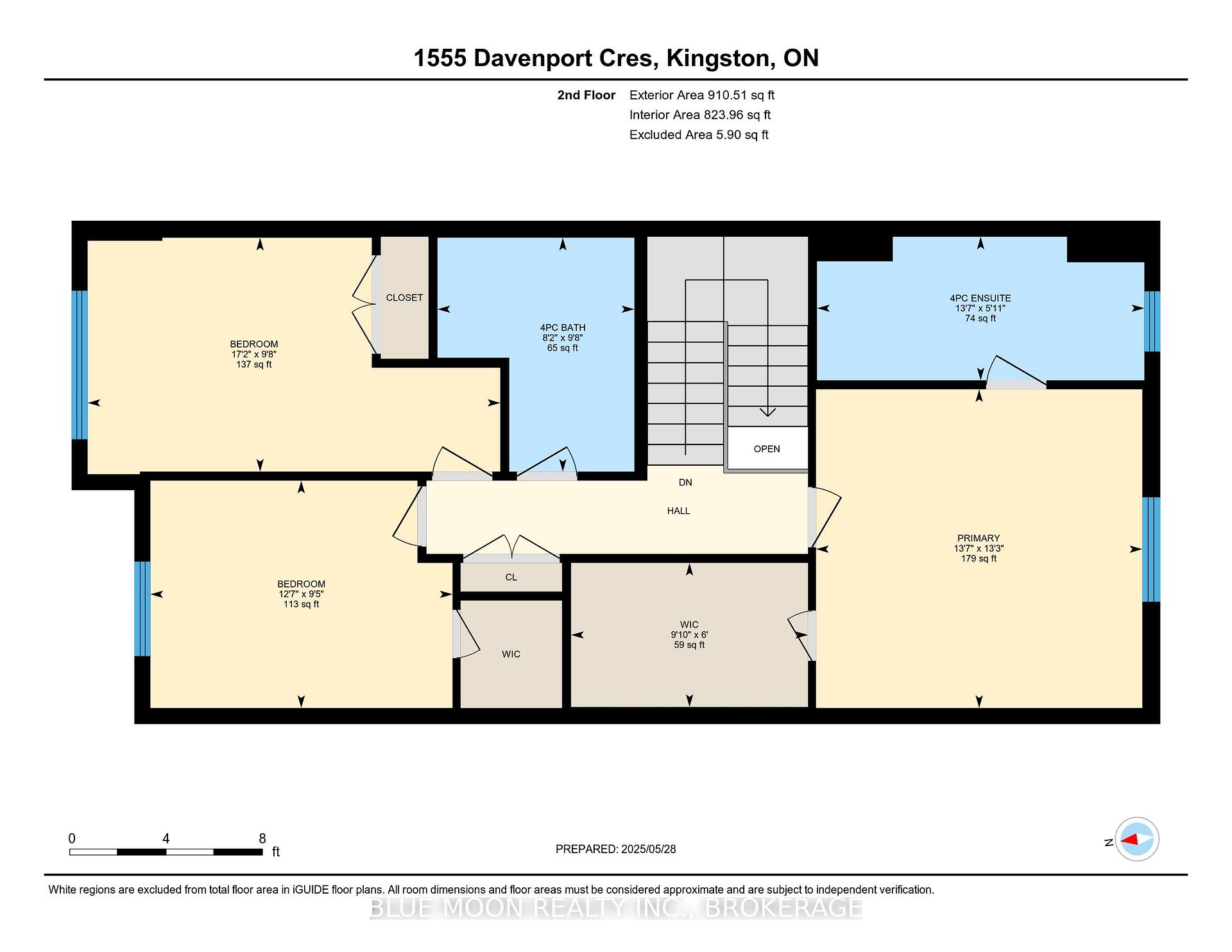
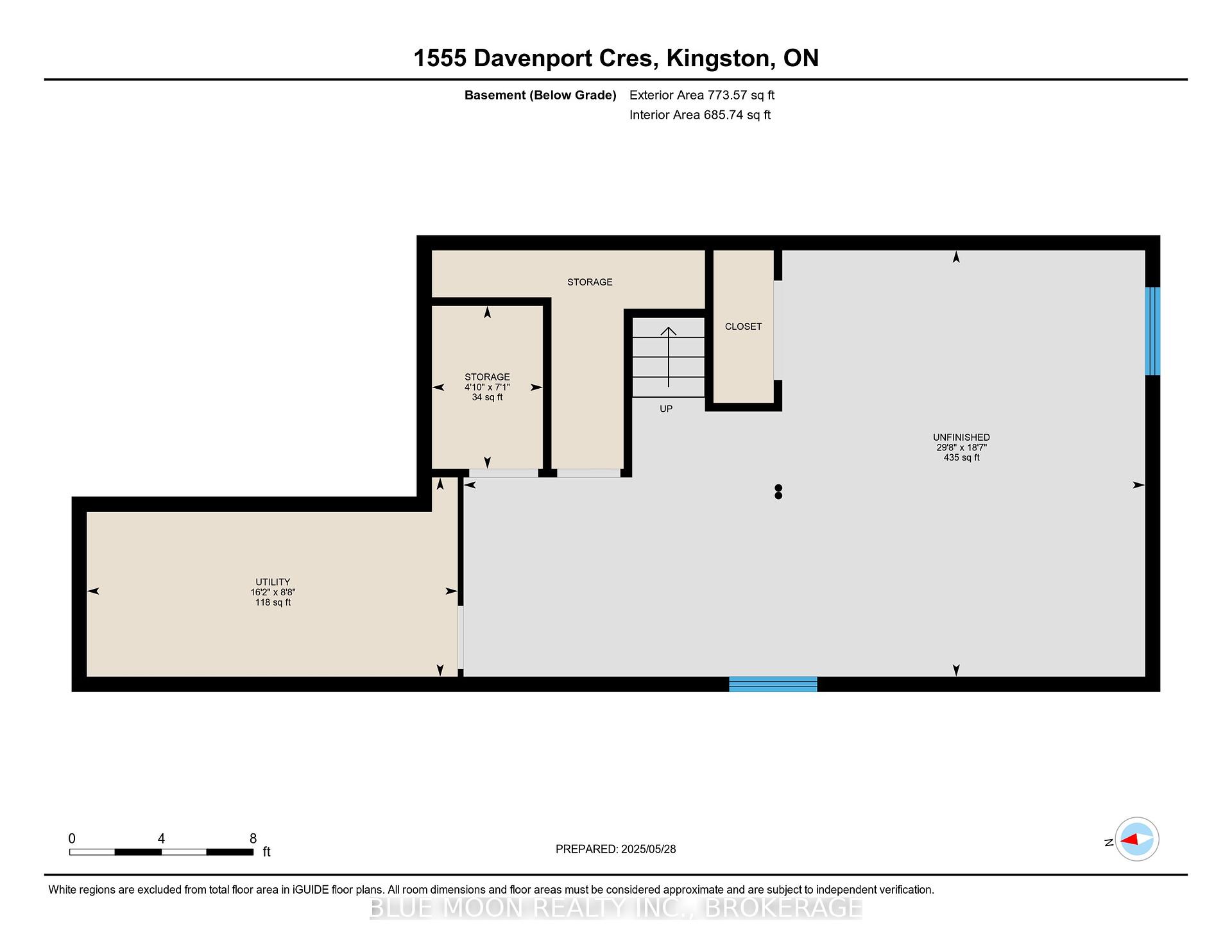










































| Step into your ideal home an impeccably cared-for corner unit that blends style and comfort in a peaceful neighborhood. Built by the trusted Caraco team, this 1,583 sq ft residence is filled with thoughtful features to elevate your lifestyle. Enjoy cooking in a contemporary kitchen outfitted with sleek granite countertops and extended-height cabinetry for generous storage. Centrally located, this home offers a larger backyard and a private driveway. The south-facing yard provides sunlight all day, perfect for relaxing or entertaining. A fully fenced yard with no shared access ensures privacy and includes a pergola, stone patio for BBQs, and a spacious shed. The basement is framed and includes a rough-in for a future bathroom, offering a great opportunity to finish it your way. Conveniently located within walking distance to St. Genevieve Elementary School! Flooring includes ceramic tile, laminate, and carpet. Don't miss out on this exceptional property! |
| Price | $590,000 |
| Taxes: | $4723.00 |
| Occupancy: | Owner |
| Address: | 1555 Davenport Cres , Kingston, K7P 0M6, Frontenac |
| Directions/Cross Streets: | Tremont Drive |
| Rooms: | 9 |
| Bedrooms: | 3 |
| Bedrooms +: | 0 |
| Family Room: | F |
| Basement: | Unfinished |
| Level/Floor | Room | Length(ft) | Width(ft) | Descriptions | |
| Room 1 | Ground | Living Ro | 19.55 | 12.5 | |
| Room 2 | Ground | Kitchen | 19.55 | 14.17 | B/I Dishwasher, Granite Counters, Breakfast Bar |
| Room 3 | Ground | Bathroom | 2.95 | 7.15 | 2 Pc Bath |
| Room 4 | Ground | Laundry | 10.76 | 5.64 | Access To Garage |
| Room 5 | Second | Primary B | 13.22 | 13.55 | 4 Pc Ensuite, Walk-In Closet(s) |
| Room 6 | Second | Bedroom 2 | 9.71 | 17.12 | 4 Pc Bath |
| Room 7 | Second | Bedroom 3 | 9.45 | 12.53 | |
| Room 8 | Second | Bathroom | 9.71 | 8.17 | 4 Pc Ensuite |
| Room 9 | Second | Bathroom | 5.9 | 13.58 | 4 Pc Ensuite |
| Washroom Type | No. of Pieces | Level |
| Washroom Type 1 | 2 | Ground |
| Washroom Type 2 | 3 | Second |
| Washroom Type 3 | 4 | Second |
| Washroom Type 4 | 0 | |
| Washroom Type 5 | 0 |
| Total Area: | 0.00 |
| Property Type: | Att/Row/Townhouse |
| Style: | 2-Storey |
| Exterior: | Vinyl Siding, Brick Veneer |
| Garage Type: | Attached |
| (Parking/)Drive: | Private |
| Drive Parking Spaces: | 2 |
| Park #1 | |
| Parking Type: | Private |
| Park #2 | |
| Parking Type: | Private |
| Pool: | None |
| Other Structures: | Fence - Full, |
| Approximatly Square Footage: | 1500-2000 |
| Property Features: | Fenced Yard, Level |
| CAC Included: | N |
| Water Included: | N |
| Cabel TV Included: | N |
| Common Elements Included: | N |
| Heat Included: | N |
| Parking Included: | N |
| Condo Tax Included: | N |
| Building Insurance Included: | N |
| Fireplace/Stove: | Y |
| Heat Type: | Forced Air |
| Central Air Conditioning: | Central Air |
| Central Vac: | N |
| Laundry Level: | Syste |
| Ensuite Laundry: | F |
| Elevator Lift: | False |
| Sewers: | Sewer |
| Utilities-Cable: | A |
| Utilities-Hydro: | Y |
$
%
Years
This calculator is for demonstration purposes only. Always consult a professional
financial advisor before making personal financial decisions.
| Although the information displayed is believed to be accurate, no warranties or representations are made of any kind. |
| BLUE MOON REALTY INC., BROKERAGE |
- Listing -1 of 0
|
|

Zannatal Ferdoush
Sales Representative
Dir:
(416) 847-5288
Bus:
(416) 847-5288
| Virtual Tour | Book Showing | Email a Friend |
Jump To:
At a Glance:
| Type: | Freehold - Att/Row/Townhouse |
| Area: | Frontenac |
| Municipality: | Kingston |
| Neighbourhood: | 42 - City Northwest |
| Style: | 2-Storey |
| Lot Size: | x 111.60(Feet) |
| Approximate Age: | |
| Tax: | $4,723 |
| Maintenance Fee: | $0 |
| Beds: | 3 |
| Baths: | 3 |
| Garage: | 0 |
| Fireplace: | Y |
| Air Conditioning: | |
| Pool: | None |
Locatin Map:
Payment Calculator:

Listing added to your favorite list
Looking for resale homes?

By agreeing to Terms of Use, you will have ability to search up to 0 listings and access to richer information than found on REALTOR.ca through my website.

