$689,900
Available - For Sale
Listing ID: X12181644
12 Landsborough Stre , East Luther Grand Valley, L9W 7R1, Dufferin
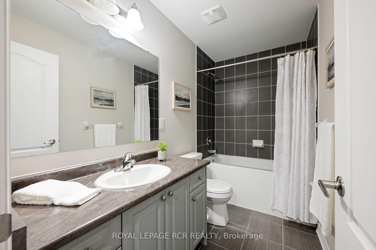
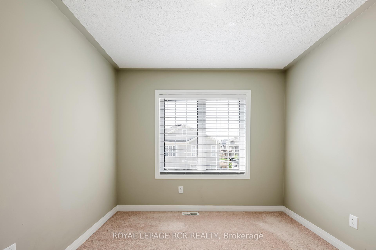
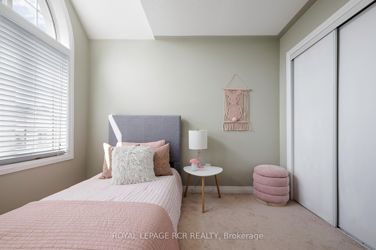
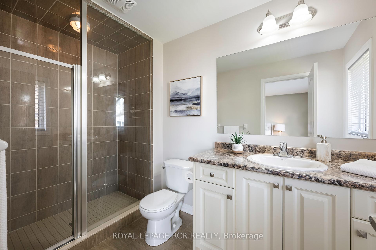
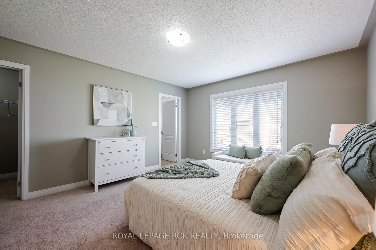
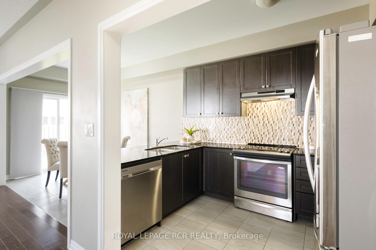
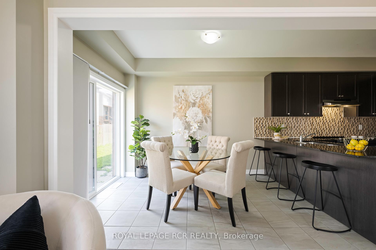
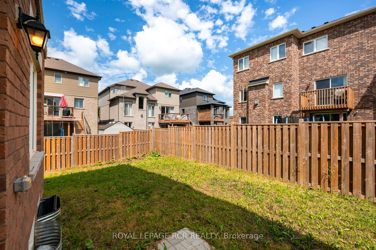
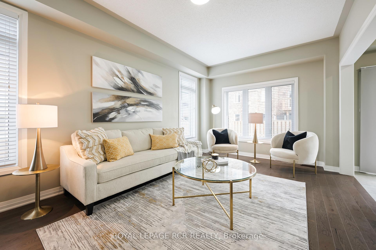
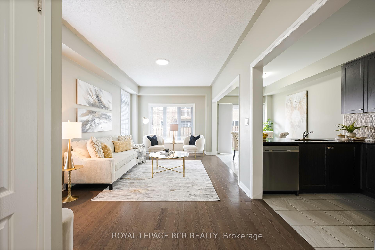
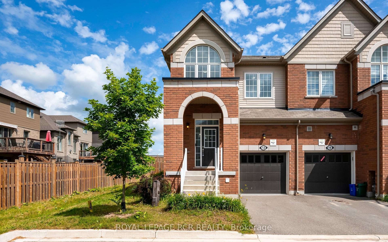
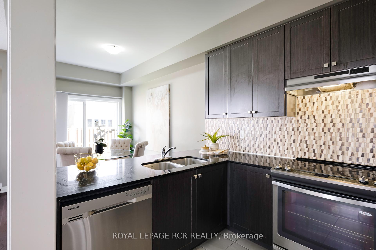
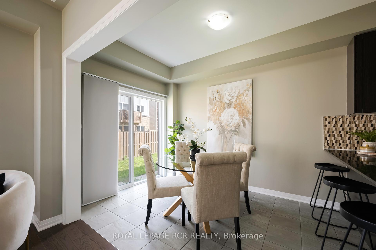

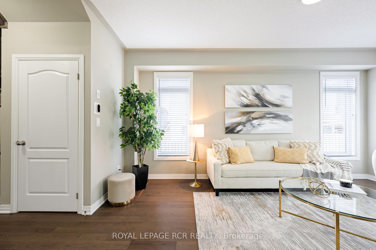
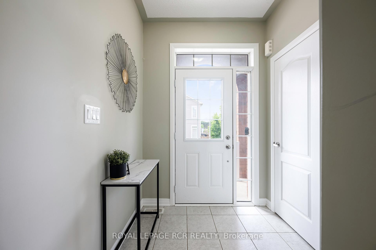
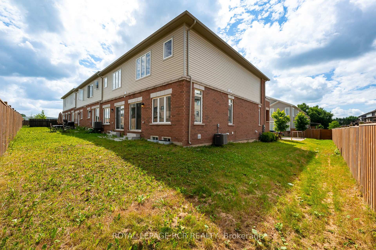
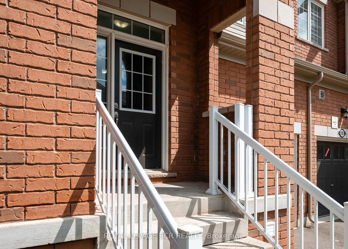
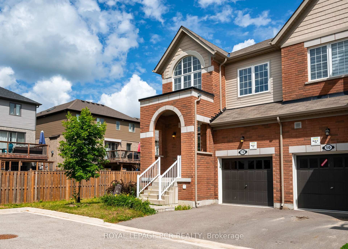
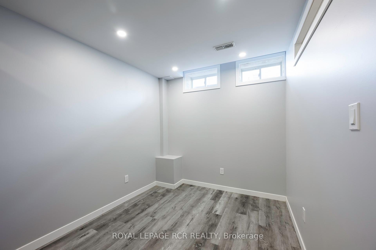
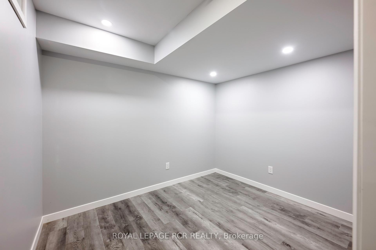
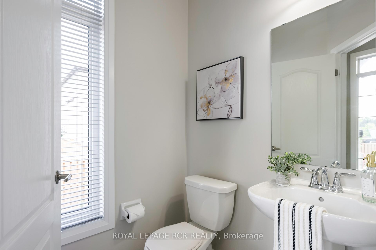
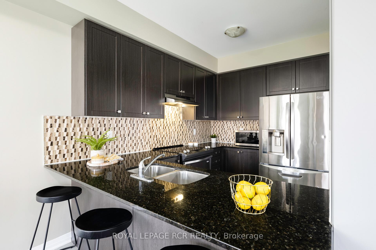
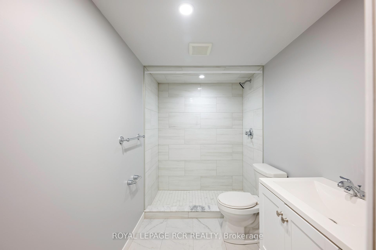
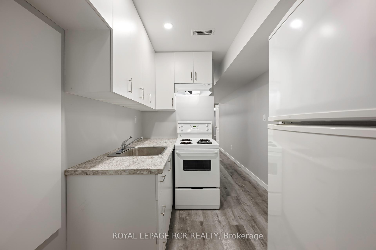
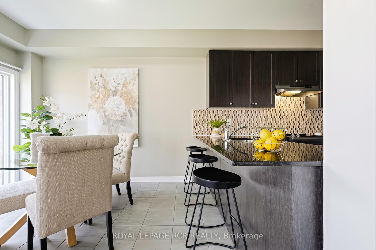
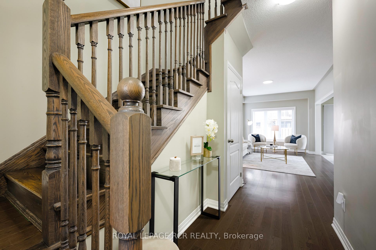
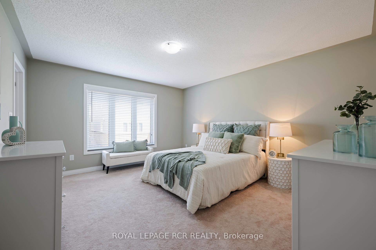
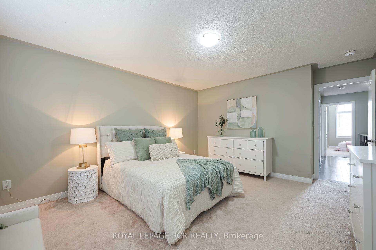
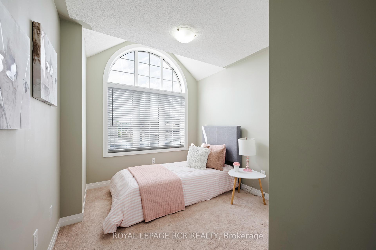
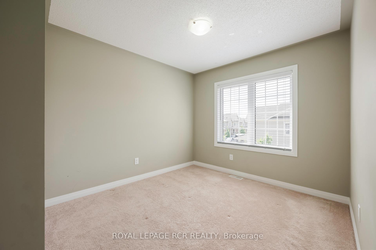
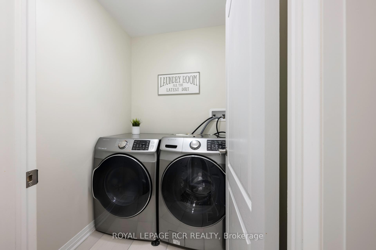
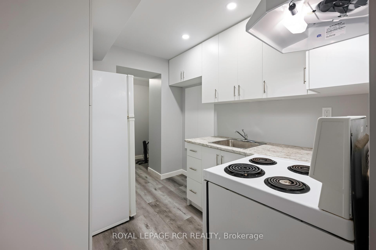
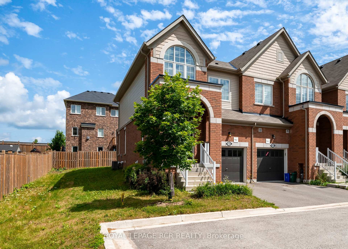
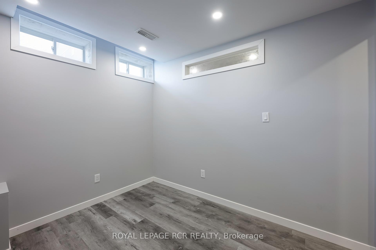
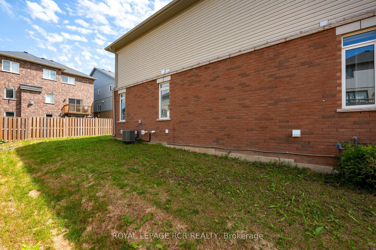
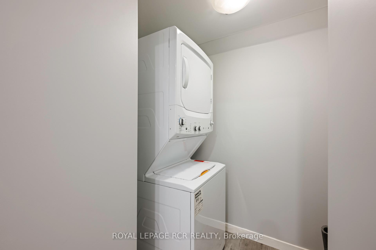
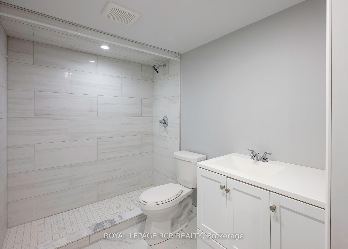
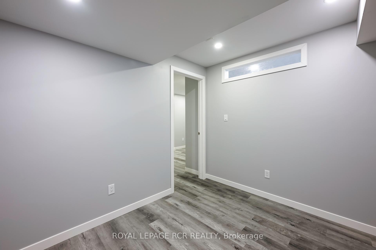







































| **SPECIAL OFFER! First year of POTL fees covered. Tired of scrolling through listings that all feel the same? This one's different and its the kind of home you feel the moment you walk in. This 1,531 sq ft end-unit townhome brings together style, space, and smart living. Think sun-filled rooms, rich hardwood flooring, and a modern kitchen that was made for both cooking and catching up - complete with quartz counters and stainless steel appliances. The end-unit advantage? Tons of natural light and added privacy you'll truly appreciate and extra yard for outdoor enjoyment. Upstairs, you'll find three spacious bedrooms, including a large primary suite with a walk-in closet and 3 piece ensuite. Laundry is right where you need it - on the upper level. Downstairs? A fully finished basement with its own kitchen, private laundry, extra living space, and bonus rooms perfect for guests, a home office, or extended family. Tucked away on a quiet dead-end street in Grand Valley, this home gives you the best of both worlds: small-town peace and modern convenience. With a single-car garage, four bathrooms, and a walk-out to your backyard, this home is ready for you. This isn't just another listing, it's a place to live, relax, and make memories. |
| Price | $689,900 |
| Taxes: | $4358.00 |
| Occupancy: | Vacant |
| Address: | 12 Landsborough Stre , East Luther Grand Valley, L9W 7R1, Dufferin |
| Directions/Cross Streets: | Leeson St/Amaranth St |
| Rooms: | 6 |
| Rooms +: | 4 |
| Bedrooms: | 3 |
| Bedrooms +: | 1 |
| Family Room: | F |
| Basement: | Finished |
| Level/Floor | Room | Length(ft) | Width(ft) | Descriptions | |
| Room 1 | Main | Kitchen | 10.82 | 7.54 | Tile Floor, Quartz Counter, Breakfast Bar |
| Room 2 | Main | Dining Ro | 10.33 | 7.54 | Tile Floor, W/O To Yard, Open Concept |
| Room 3 | Main | Living Ro | 21.25 | 11.48 | Hardwood Floor, Window, Open Concept |
| Room 4 | Upper | Primary B | 16.14 | 12.99 | Broadloom, Walk-In Closet(s), 3 Pc Ensuite |
| Room 5 | Upper | Bedroom 2 | 12.3 | 8.72 | Broadloom, Closet, Window |
| Room 6 | Upper | Bedroom 3 | 12.3 | 9.51 | Broadloom, Closet, Window |
| Room 7 | Lower | Kitchen | 14.69 | 7.22 | Laminate, Pot Lights |
| Room 8 | Lower | Bedroom | 9.68 | 7.87 | Laminate, Pot Lights, Window |
| Room 9 | Lower | Other | 9.68 | 7.87 | Laminate, Pot Lights, Window |
| Room 10 | Lower | Living Ro | 7.12 | 11.45 | Laminate, 3 Pc Bath |
| Washroom Type | No. of Pieces | Level |
| Washroom Type 1 | 2 | Main |
| Washroom Type 2 | 3 | Upper |
| Washroom Type 3 | 4 | Upper |
| Washroom Type 4 | 3 | Lower |
| Washroom Type 5 | 0 | |
| Washroom Type 6 | 2 | Main |
| Washroom Type 7 | 3 | Upper |
| Washroom Type 8 | 4 | Upper |
| Washroom Type 9 | 3 | Lower |
| Washroom Type 10 | 0 |
| Total Area: | 0.00 |
| Approximatly Age: | 0-5 |
| Property Type: | Att/Row/Townhouse |
| Style: | 2-Storey |
| Exterior: | Brick, Vinyl Siding |
| Garage Type: | Attached |
| (Parking/)Drive: | Private |
| Drive Parking Spaces: | 1 |
| Park #1 | |
| Parking Type: | Private |
| Park #2 | |
| Parking Type: | Private |
| Pool: | None |
| Approximatly Age: | 0-5 |
| Approximatly Square Footage: | 1500-2000 |
| Property Features: | Place Of Wor, Rec./Commun.Centre |
| CAC Included: | N |
| Water Included: | N |
| Cabel TV Included: | N |
| Common Elements Included: | N |
| Heat Included: | N |
| Parking Included: | N |
| Condo Tax Included: | N |
| Building Insurance Included: | N |
| Fireplace/Stove: | N |
| Heat Type: | Forced Air |
| Central Air Conditioning: | Central Air |
| Central Vac: | N |
| Laundry Level: | Syste |
| Ensuite Laundry: | F |
| Sewers: | Sewer |
$
%
Years
This calculator is for demonstration purposes only. Always consult a professional
financial advisor before making personal financial decisions.
| Although the information displayed is believed to be accurate, no warranties or representations are made of any kind. |
| ROYAL LEPAGE RCR REALTY |
- Listing -1 of 0
|
|

Zannatal Ferdoush
Sales Representative
Dir:
(416) 847-5288
Bus:
(416) 847-5288
| Virtual Tour | Book Showing | Email a Friend |
Jump To:
At a Glance:
| Type: | Freehold - Att/Row/Townhouse |
| Area: | Dufferin |
| Municipality: | East Luther Grand Valley |
| Neighbourhood: | Grand Valley |
| Style: | 2-Storey |
| Lot Size: | x 83.13(Feet) |
| Approximate Age: | 0-5 |
| Tax: | $4,358 |
| Maintenance Fee: | $0 |
| Beds: | 3+1 |
| Baths: | 4 |
| Garage: | 0 |
| Fireplace: | N |
| Air Conditioning: | |
| Pool: | None |
Locatin Map:
Payment Calculator:

Listing added to your favorite list
Looking for resale homes?

By agreeing to Terms of Use, you will have ability to search up to 300659 listings and access to richer information than found on REALTOR.ca through my website.

