$859,900
Available - For Sale
Listing ID: C12248285
438 Richmond Stre West , Toronto, M5V 3S6, Toronto




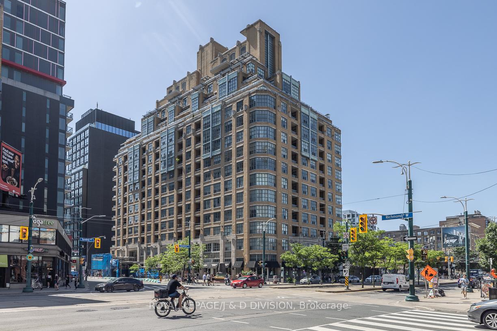
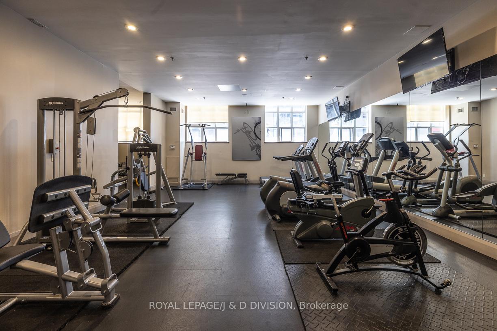
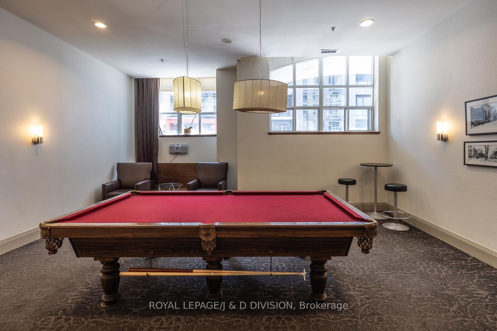
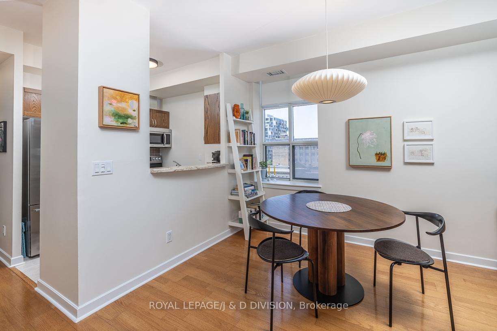
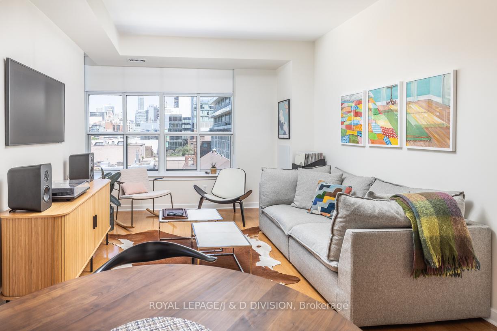
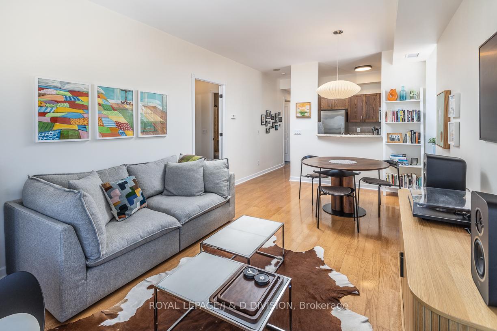
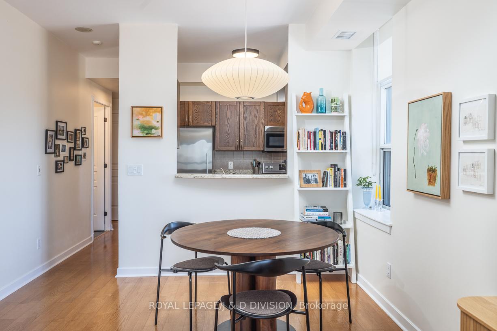
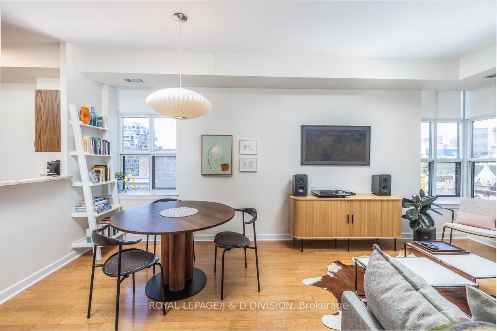
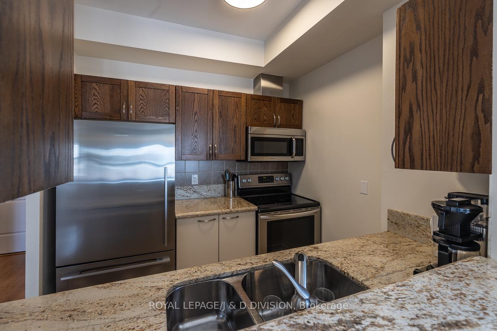
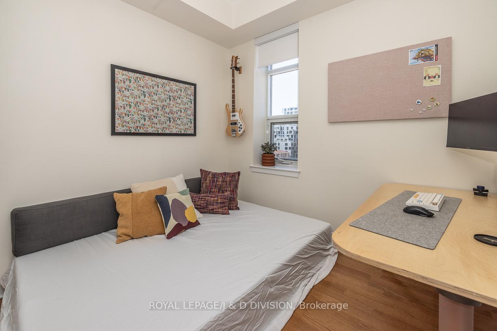
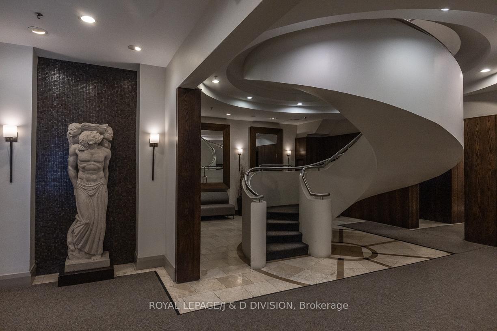
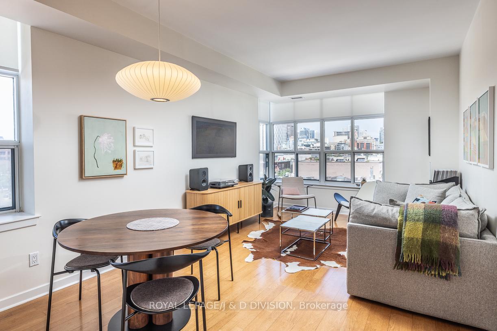


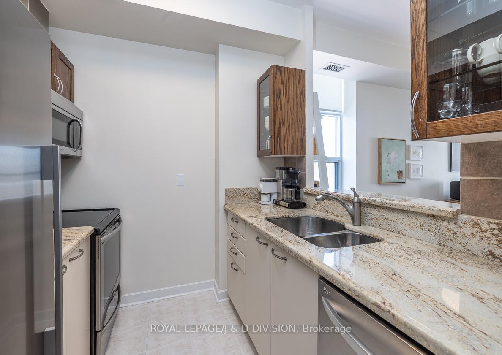
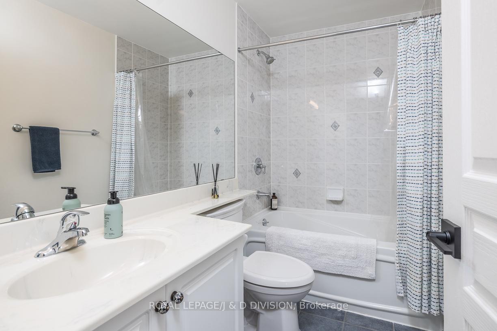
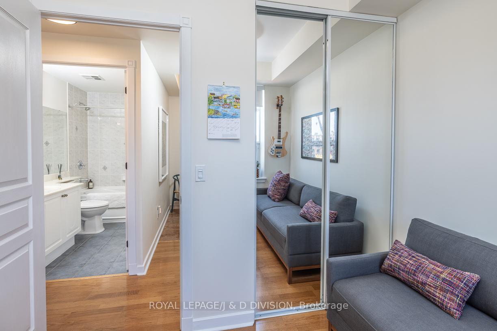
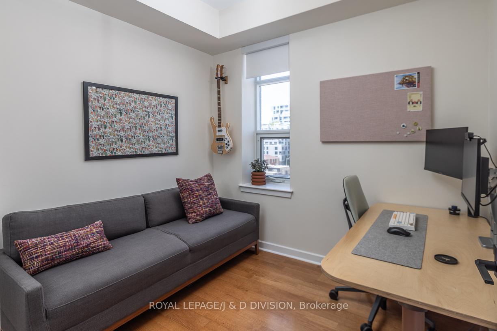
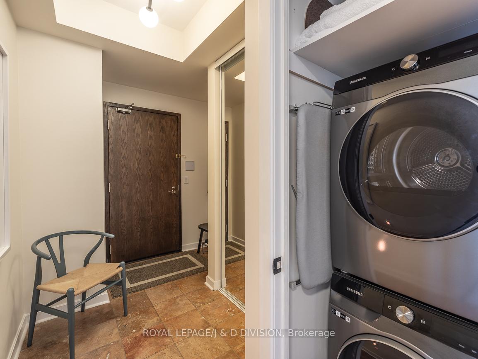
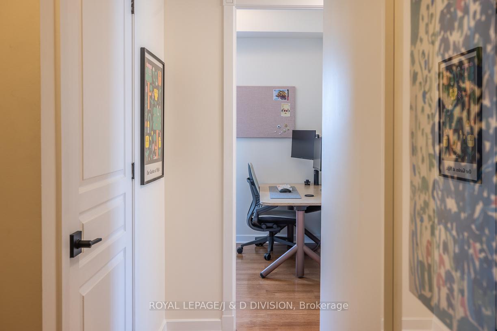

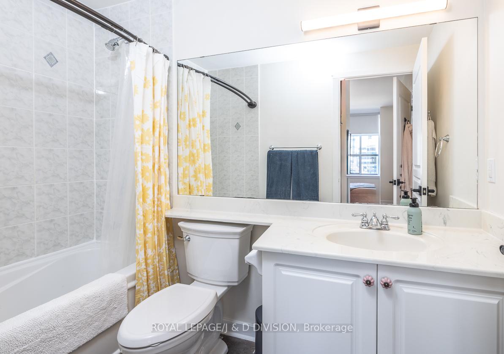



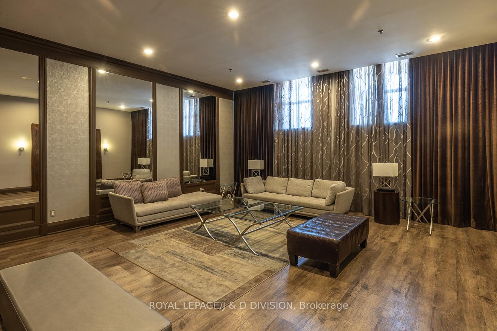

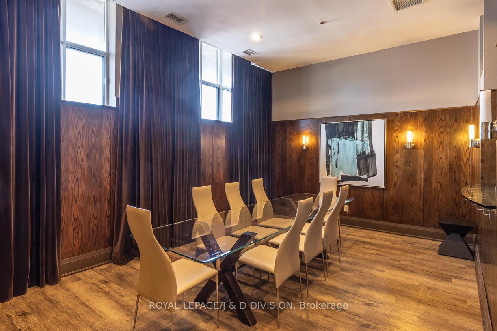




































| This corner suite at The Morgan is bright and airy with a contemporary aesthetic. Great 865sf split floor plan, nicely appointed with many upgrades by the current owners. Walk into the foyer with an alcove for coats and shoes, as well as a spacious storage closet. There is a separate laundry closet with a stackable washer and dryer and built-in shelving. The second bedroom is tucked away and could be used as a home office, and there is a four piece ensuite washroom across the hall. The modern kitchen has stainless steel Frigidaire/LG/Fisher & Paykel appliances, and a pass through to the dining room that could be a breakfast bar. The spacious living room has wall to wall corner windows that let in lots of natural light. The primary retreat is spacious, with a dressing area with double closets, as well as a four piece ensuite washroom. One parking spot and one locker are included in this offering. Great building amenities; fitness room, sauna, theatre, 24-hour concierge, rooftop terrace with barbeques. Phenomenal location in the entertainment district, close to everything; The Well, Art Gallery of Ontario, Grange Park, many shops and restaurants along trendy Queen Street West. *100 Walk Score!* |
| Price | $859,900 |
| Taxes: | $3777.97 |
| Occupancy: | Owner |
| Address: | 438 Richmond Stre West , Toronto, M5V 3S6, Toronto |
| Postal Code: | M5V 3S6 |
| Province/State: | Toronto |
| Directions/Cross Streets: | Queen Street West / Spadina Avenue |
| Level/Floor | Room | Length(ft) | Width(ft) | Descriptions | |
| Room 1 | Main | Foyer | 9.02 | 7.31 | Tile Floor, Closet |
| Room 2 | Main | Bedroom 2 | 8.95 | 7.94 | Hardwood Floor, Closet, Window |
| Room 3 | Main | Kitchen | 7.94 | 7.05 | Stainless Steel Appl, Granite Counters, Pass Through |
| Room 4 | Main | Dining Ro | 20.63 | 11.09 | Combined w/Living, Hardwood Floor, Window |
| Room 5 | Main | Living Ro | 20.63 | 11.09 | Combined w/Dining, Hardwood Floor, Large Window |
| Room 6 | Main | Primary B | 17.71 | 8.99 | Hardwood Floor, Double Closet, 4 Pc Ensuite |
| Washroom Type | No. of Pieces | Level |
| Washroom Type 1 | 4 | Main |
| Washroom Type 2 | 0 | |
| Washroom Type 3 | 0 | |
| Washroom Type 4 | 0 | |
| Washroom Type 5 | 0 | |
| Washroom Type 6 | 4 | Main |
| Washroom Type 7 | 0 | |
| Washroom Type 8 | 0 | |
| Washroom Type 9 | 0 | |
| Washroom Type 10 | 0 |
| Total Area: | 0.00 |
| Washrooms: | 2 |
| Heat Type: | Forced Air |
| Central Air Conditioning: | Central Air |
$
%
Years
This calculator is for demonstration purposes only. Always consult a professional
financial advisor before making personal financial decisions.
| Although the information displayed is believed to be accurate, no warranties or representations are made of any kind. |
| ROYAL LEPAGE/J & D DIVISION |
- Listing -1 of 0
|
|

Zannatal Ferdoush
Sales Representative
Dir:
(416) 847-5288
Bus:
(416) 847-5288
| Virtual Tour | Book Showing | Email a Friend |
Jump To:
At a Glance:
| Type: | Com - Condo Apartment |
| Area: | Toronto |
| Municipality: | Toronto C01 |
| Neighbourhood: | Waterfront Communities C1 |
| Style: | 1 Storey/Apt |
| Lot Size: | x 0.00() |
| Approximate Age: | |
| Tax: | $3,777.97 |
| Maintenance Fee: | $824.27 |
| Beds: | 2 |
| Baths: | 2 |
| Garage: | 0 |
| Fireplace: | N |
| Air Conditioning: | |
| Pool: |
Locatin Map:
Payment Calculator:

Listing added to your favorite list
Looking for resale homes?

By agreeing to Terms of Use, you will have ability to search up to 294574 listings and access to richer information than found on REALTOR.ca through my website.

