$1,199,000
Available - For Sale
Listing ID: X12143481
350 Kemp Road West , Grimsby, L3M 4E7, Niagara
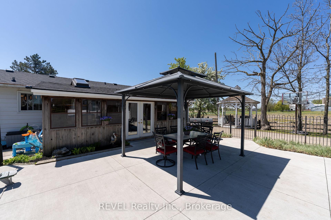
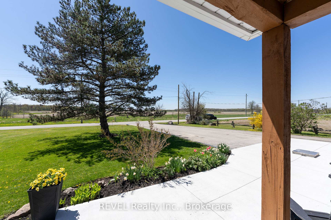
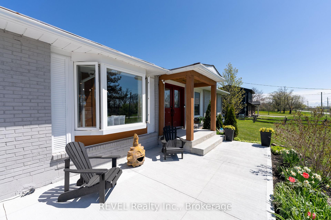
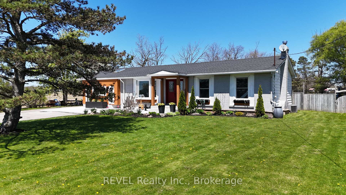
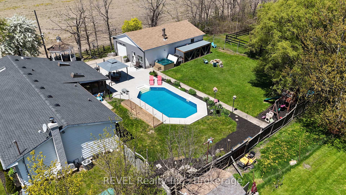
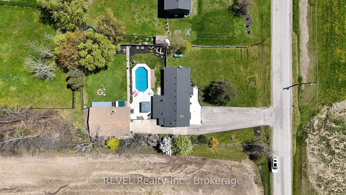
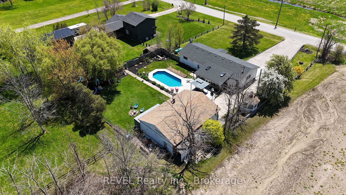
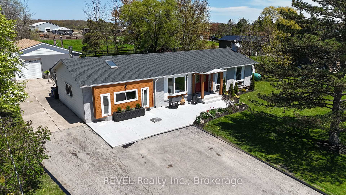
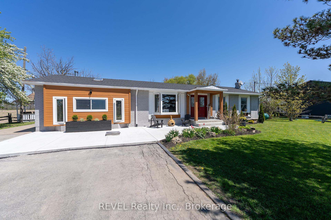
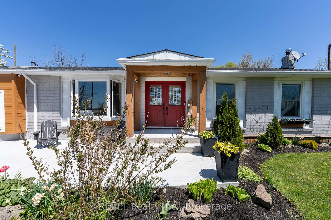
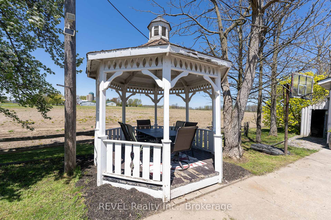
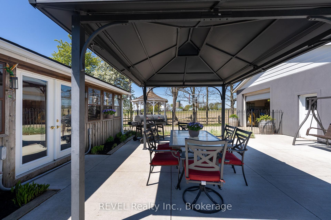
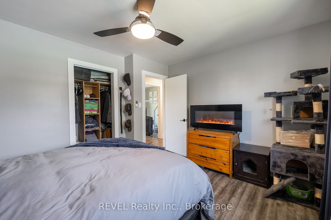
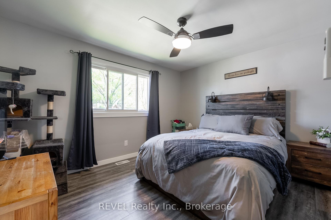
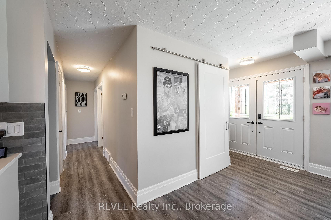
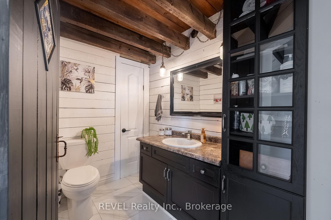
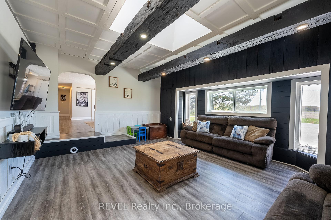

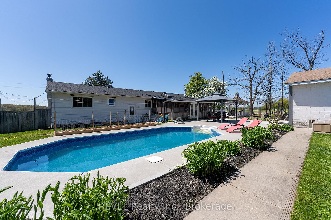
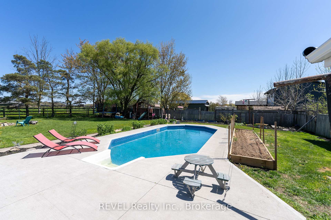
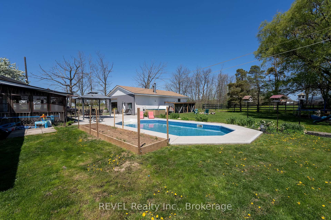
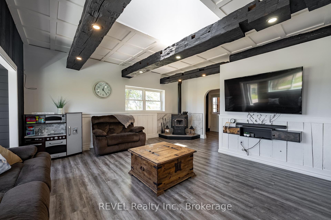
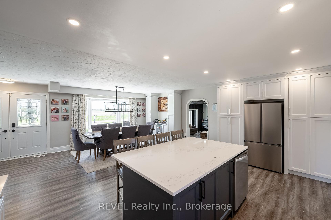
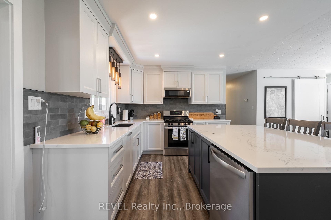
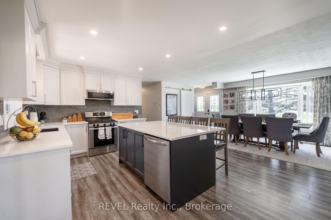
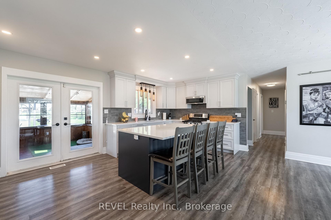
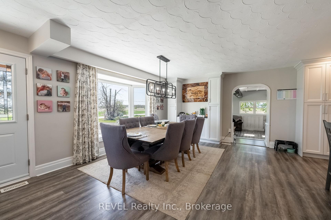
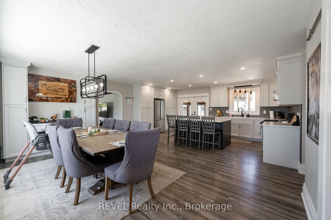
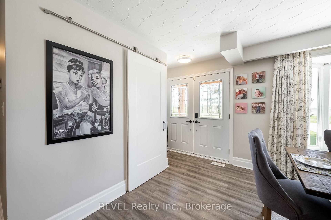
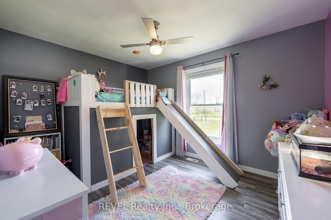
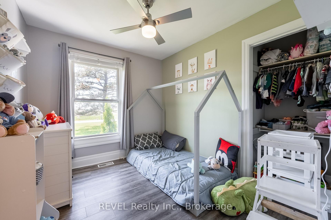
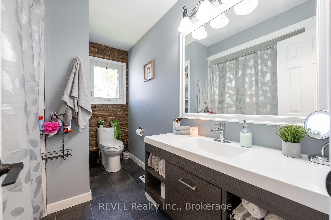
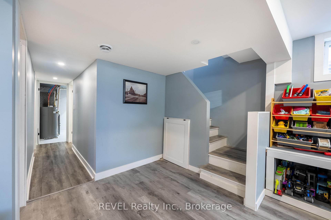
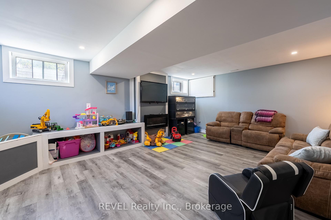
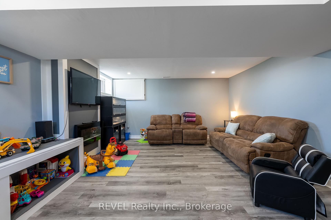
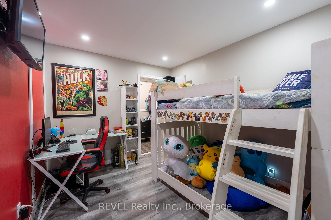
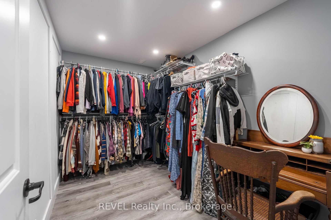
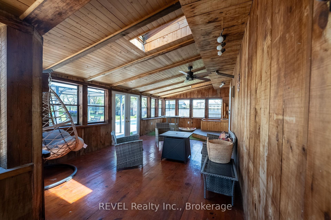
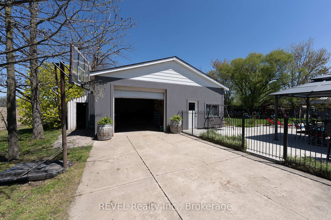
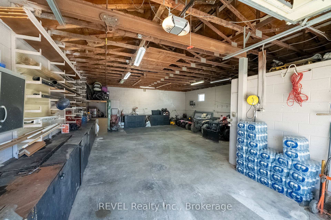
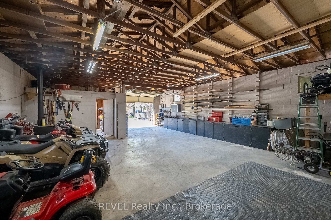
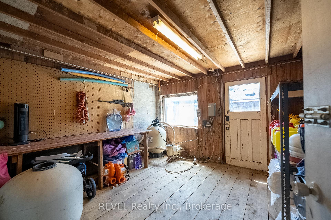
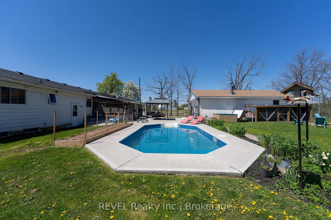
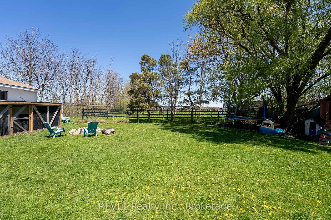
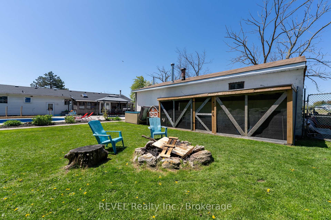
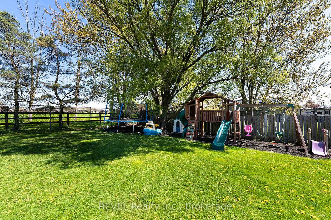
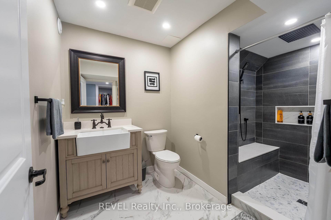
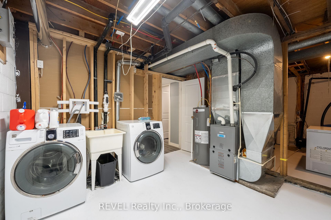


















































| Privacy, serenity, and unmatched convenience Await You! Nestled along a scenic country road, this beautifully updated sprawling bungalow offers the perfect blend of peaceful rural living and easy access to city amenities. Set on approximately half an acre, the property features a stunning backyard oasis complete with a sparkling in-ground pool and multiple patio areas ideal for outdoor entertaining or quiet relaxation. Step inside to discover an open-concept layout that effortlessly combines style and functionality. The updated eat-in kitchen is a chefs dream, boasting elegant countertops, ample cabinetry, and seamless flow into both the spacious family room and the expansive three season sunroom an ideal space for hosting gatherings or enjoying morning coffee with a view. The home also includes tastefully renovated bathrooms, an updated cistern and concrete porch/patio, offering peace of mind and modern comfort. For hobbyists or those in need of extra storage, the impressive 42' x 30' workshop is a dream come true. All this privacy and tranquility is just five minutes from the QEW and the heart of town giving you the best of both worlds. Don't miss your chance to experience the charm of country living without sacrificing convenience! |
| Price | $1,199,000 |
| Taxes: | $5428.00 |
| Assessment Year: | 2024 |
| Occupancy: | Owner |
| Address: | 350 Kemp Road West , Grimsby, L3M 4E7, Niagara |
| Directions/Cross Streets: | WOOLVERTON RD/MAIN ST W |
| Rooms: | 9 |
| Rooms +: | 4 |
| Bedrooms: | 3 |
| Bedrooms +: | 0 |
| Family Room: | T |
| Basement: | Full, Finished |
| Washroom Type | No. of Pieces | Level |
| Washroom Type 1 | 2 | Main |
| Washroom Type 2 | 4 | Main |
| Washroom Type 3 | 3 | Basement |
| Washroom Type 4 | 0 | |
| Washroom Type 5 | 0 | |
| Washroom Type 6 | 2 | Main |
| Washroom Type 7 | 4 | Main |
| Washroom Type 8 | 3 | Basement |
| Washroom Type 9 | 0 | |
| Washroom Type 10 | 0 |
| Total Area: | 0.00 |
| Property Type: | Detached |
| Style: | Bungalow |
| Exterior: | Vinyl Siding, Brick Front |
| Garage Type: | Detached |
| (Parking/)Drive: | Private Do |
| Drive Parking Spaces: | 12 |
| Park #1 | |
| Parking Type: | Private Do |
| Park #2 | |
| Parking Type: | Private Do |
| Pool: | Inground |
| Approximatly Square Footage: | 2000-2500 |
| CAC Included: | N |
| Water Included: | N |
| Cabel TV Included: | N |
| Common Elements Included: | N |
| Heat Included: | N |
| Parking Included: | N |
| Condo Tax Included: | N |
| Building Insurance Included: | N |
| Fireplace/Stove: | Y |
| Heat Type: | Forced Air |
| Central Air Conditioning: | Central Air |
| Central Vac: | N |
| Laundry Level: | Syste |
| Ensuite Laundry: | F |
| Sewers: | Septic |
$
%
Years
This calculator is for demonstration purposes only. Always consult a professional
financial advisor before making personal financial decisions.
| Although the information displayed is believed to be accurate, no warranties or representations are made of any kind. |
| REVEL Realty Inc., Brokerage |
- Listing -1 of 0
|
|

Zannatal Ferdoush
Sales Representative
Dir:
(416) 847-5288
Bus:
(416) 847-5288
| Book Showing | Email a Friend |
Jump To:
At a Glance:
| Type: | Freehold - Detached |
| Area: | Niagara |
| Municipality: | Grimsby |
| Neighbourhood: | 055 - Grimsby Escarpment |
| Style: | Bungalow |
| Lot Size: | x 190.49(Feet) |
| Approximate Age: | |
| Tax: | $5,428 |
| Maintenance Fee: | $0 |
| Beds: | 3 |
| Baths: | 3 |
| Garage: | 0 |
| Fireplace: | Y |
| Air Conditioning: | |
| Pool: | Inground |
Locatin Map:
Payment Calculator:

Listing added to your favorite list
Looking for resale homes?

By agreeing to Terms of Use, you will have ability to search up to 294574 listings and access to richer information than found on REALTOR.ca through my website.

