$669,000
Available - For Sale
Listing ID: X11950588
371 RIVERSIDE Driv , Welland, L3C 5E8, Niagara

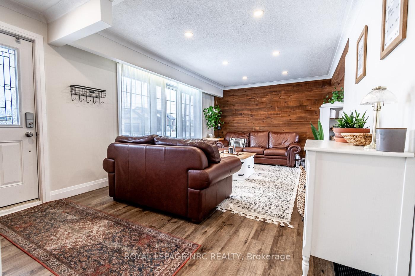
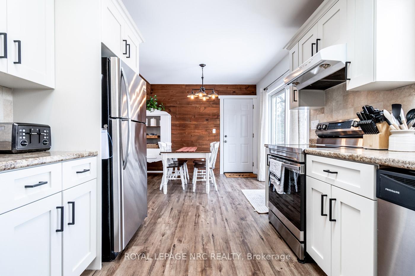

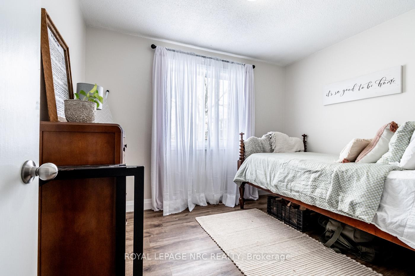
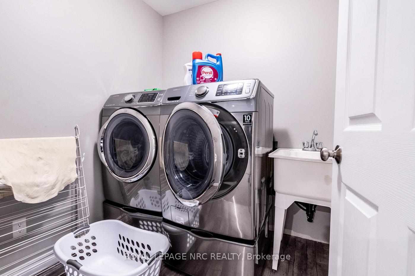
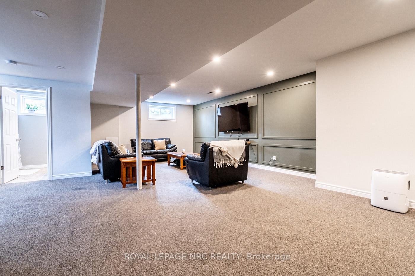
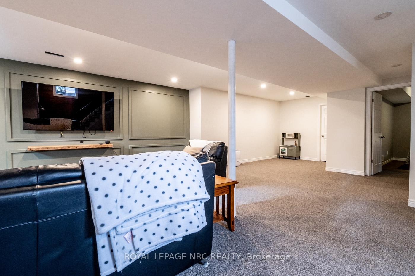
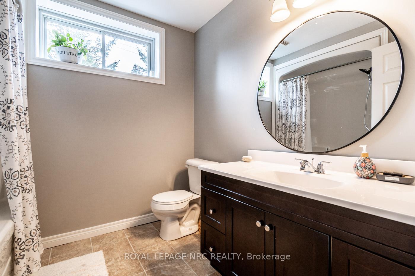
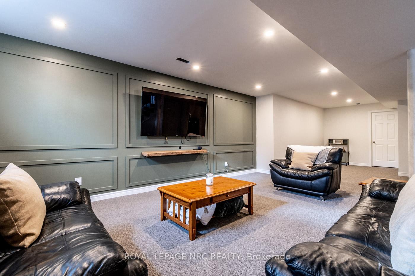

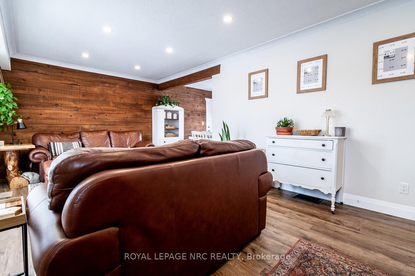


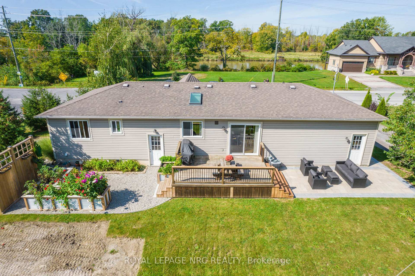
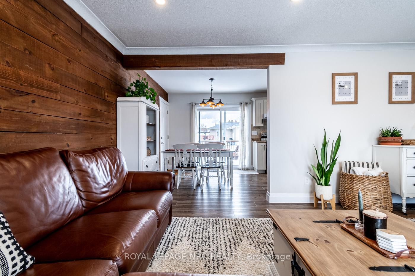
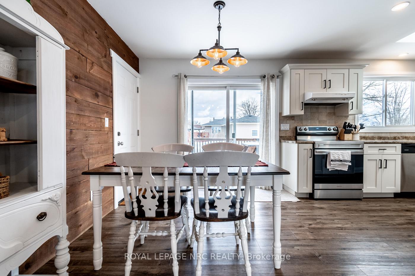
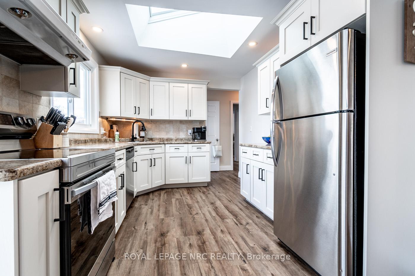

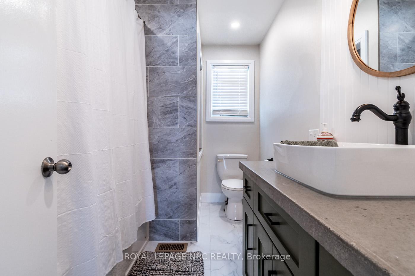
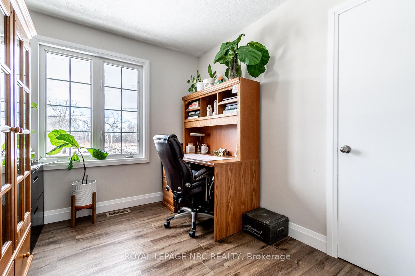
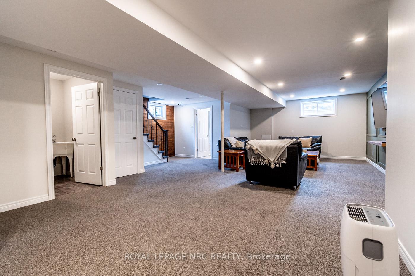
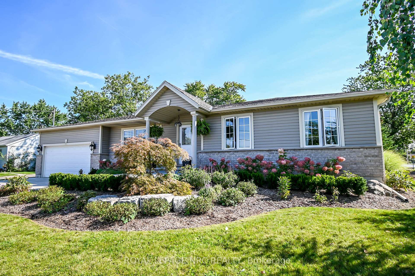
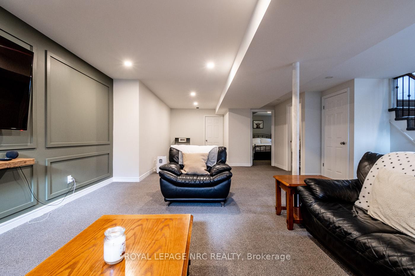

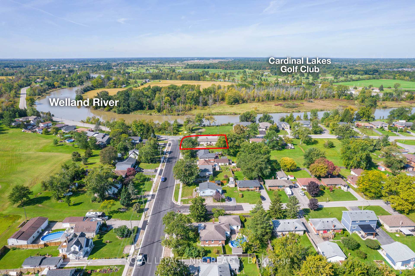

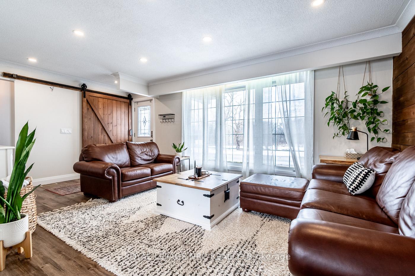
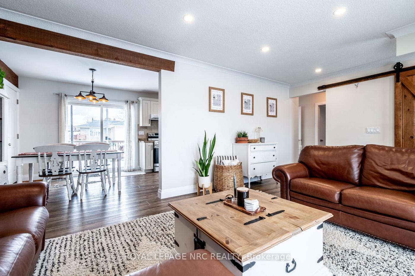
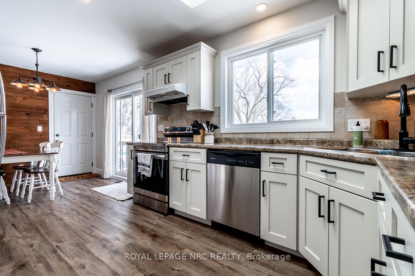
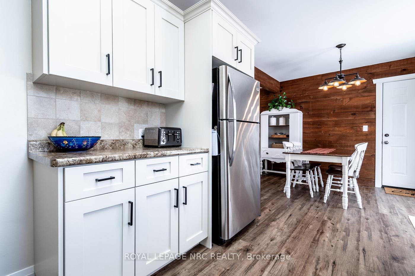


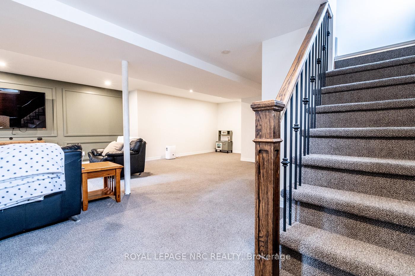



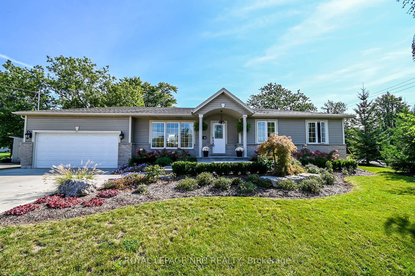
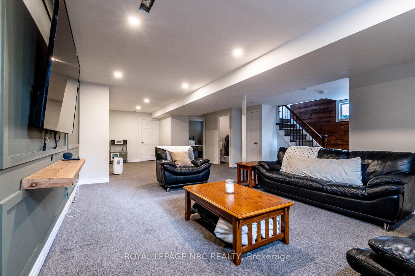
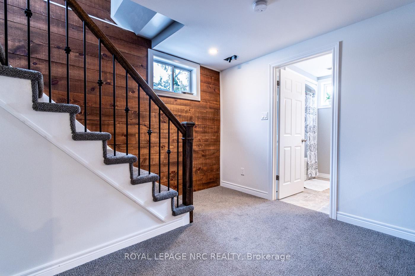

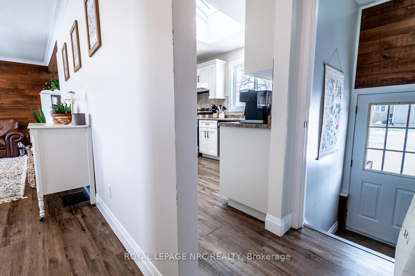
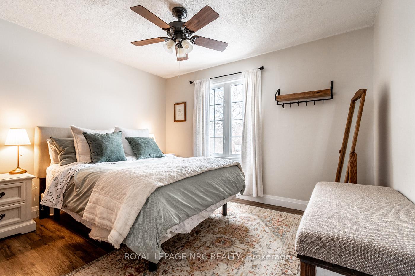
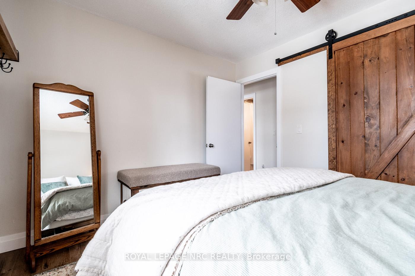












































| A window with a view from your living room of the Welland river. Watch the wildlife right in front of you. A Modern updated 3 bedroom bungalow, open concept, spacious living room, eat in kitchen including all the kitchen appliances, laminate flooring, 3 bedrooms, 4 pc bathroom, Fully finished basement with large rec room rough-in plumbing for a wet bar, 4pc bathroom and 4th guest bedroom. Laundry room includes washer and dryer. Inside entrance to double car garage. Professional landscaping, Double concrete driveway, patio doors to a backyard deck and patio perfect for entertaining. Close to shopping, golf courses, the Welland hospital. Looking to downsize or retire. Flexible closing date. This maybe a perfect fit for your lifestyle. |
| Price | $669,000 |
| Taxes: | $4961.01 |
| Assessment Year: | 2024 |
| Occupancy: | Owner |
| Address: | 371 RIVERSIDE Driv , Welland, L3C 5E8, Niagara |
| Acreage: | < .50 |
| Directions/Cross Streets: | Corner of Broadway and Riverside Drive |
| Rooms: | 9 |
| Rooms +: | 4 |
| Bedrooms: | 3 |
| Bedrooms +: | 0 |
| Family Room: | F |
| Basement: | Finished, Full |
| Level/Floor | Room | Length(ft) | Width(ft) | Descriptions | |
| Room 1 | Main | Living Ro | 19.48 | 11.68 | |
| Room 2 | Main | Kitchen | 20.76 | 9.48 | |
| Room 3 | Main | Primary B | 10 | 11.09 | |
| Room 4 | Main | Bedroom | 10 | 8.5 | |
| Room 5 | Main | Bedroom | 8.59 | 10.1 | |
| Room 6 | Basement | Recreatio | 33.1 | 13.87 | |
| Room 7 | Basement | Game Room | 12.99 | 9.77 | |
| Room 8 | Basement | Laundry | 6.89 | 6.59 | |
| Room 9 | Basement | Utility R | 7.68 | 10.4 |
| Washroom Type | No. of Pieces | Level |
| Washroom Type 1 | 4 | Main |
| Washroom Type 2 | 4 | Basement |
| Washroom Type 3 | 0 | |
| Washroom Type 4 | 0 | |
| Washroom Type 5 | 0 |
| Total Area: | 0.00 |
| Approximatly Age: | 6-15 |
| Property Type: | Detached |
| Style: | Bungalow |
| Exterior: | Stone, Vinyl Siding |
| Garage Type: | Attached |
| (Parking/)Drive: | Private Do |
| Drive Parking Spaces: | 2 |
| Park #1 | |
| Parking Type: | Private Do |
| Park #2 | |
| Parking Type: | Private Do |
| Pool: | None |
| Approximatly Age: | 6-15 |
| Approximatly Square Footage: | 700-1100 |
| Property Features: | Golf, Hospital |
| CAC Included: | N |
| Water Included: | N |
| Cabel TV Included: | N |
| Common Elements Included: | N |
| Heat Included: | N |
| Parking Included: | N |
| Condo Tax Included: | N |
| Building Insurance Included: | N |
| Fireplace/Stove: | N |
| Heat Type: | Forced Air |
| Central Air Conditioning: | Central Air |
| Central Vac: | N |
| Laundry Level: | Syste |
| Ensuite Laundry: | F |
| Elevator Lift: | False |
| Sewers: | Sewer |
| Utilities-Hydro: | Y |
$
%
Years
This calculator is for demonstration purposes only. Always consult a professional
financial advisor before making personal financial decisions.
| Although the information displayed is believed to be accurate, no warranties or representations are made of any kind. |
| ROYAL LEPAGE NRC REALTY |
- Listing -1 of 0
|
|

Zannatal Ferdoush
Sales Representative
Dir:
(416) 847-5288
Bus:
(416) 847-5288
| Virtual Tour | Book Showing | Email a Friend |
Jump To:
At a Glance:
| Type: | Freehold - Detached |
| Area: | Niagara |
| Municipality: | Welland |
| Neighbourhood: | 772 - Broadway |
| Style: | Bungalow |
| Lot Size: | x 70.50(Feet) |
| Approximate Age: | 6-15 |
| Tax: | $4,961.01 |
| Maintenance Fee: | $0 |
| Beds: | 3 |
| Baths: | 2 |
| Garage: | 0 |
| Fireplace: | N |
| Air Conditioning: | |
| Pool: | None |
Locatin Map:
Payment Calculator:

Listing added to your favorite list
Looking for resale homes?

By agreeing to Terms of Use, you will have ability to search up to 294574 listings and access to richer information than found on REALTOR.ca through my website.

