$409,900
Available - For Sale
Listing ID: X12196384
1220 Mcwatters Road , Parkway Park - Queensway Terrace S and A, K2C 3Y1, Ottawa
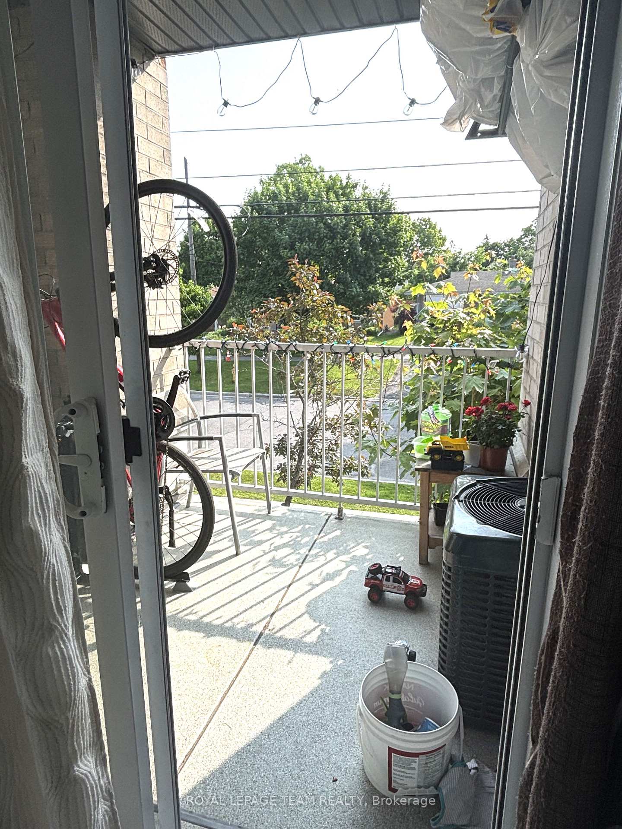
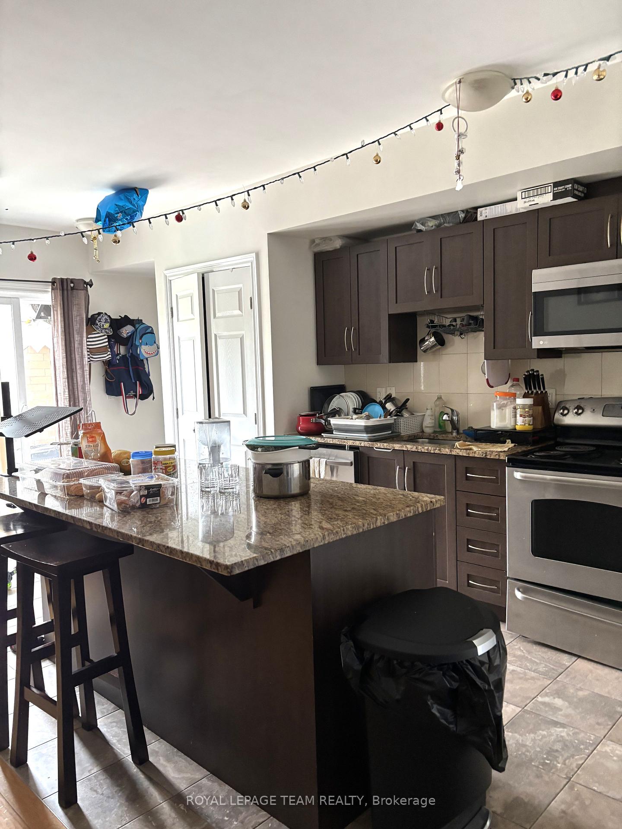
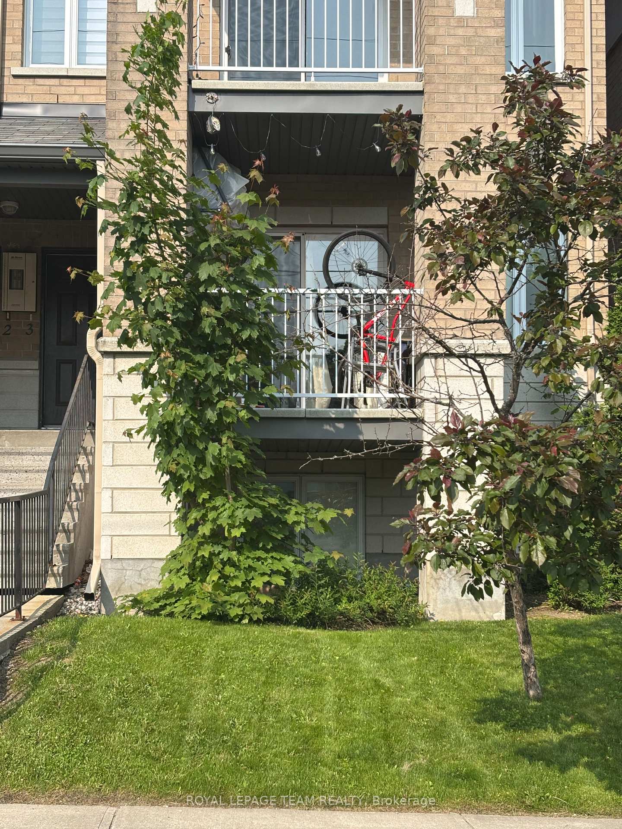
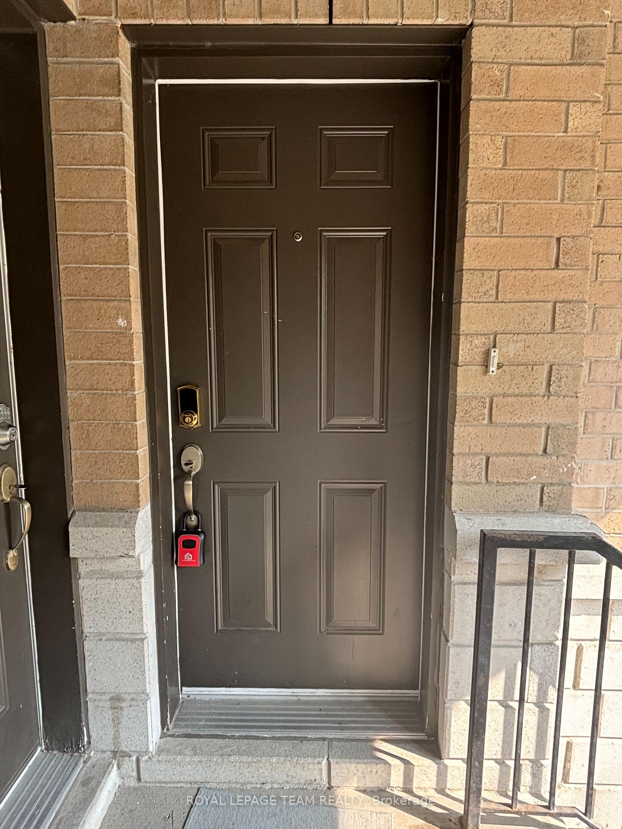
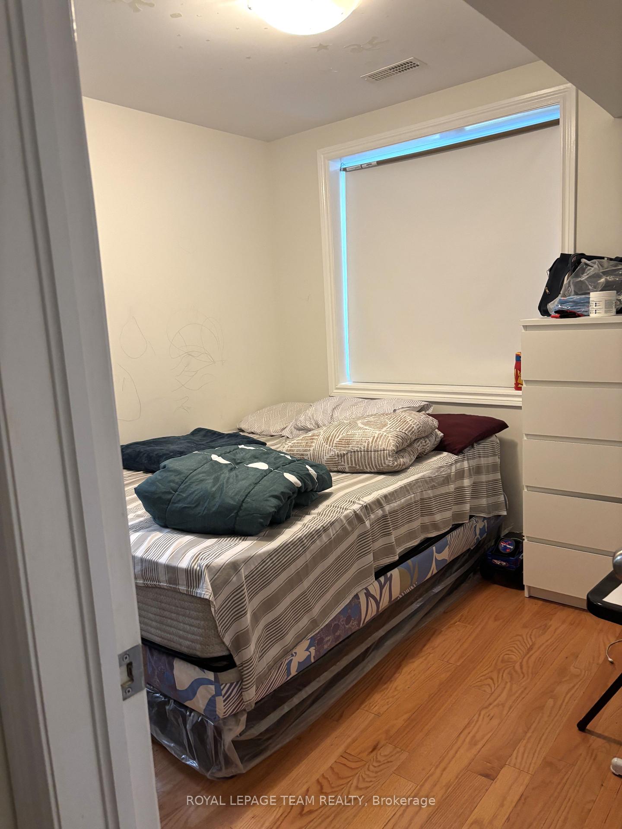
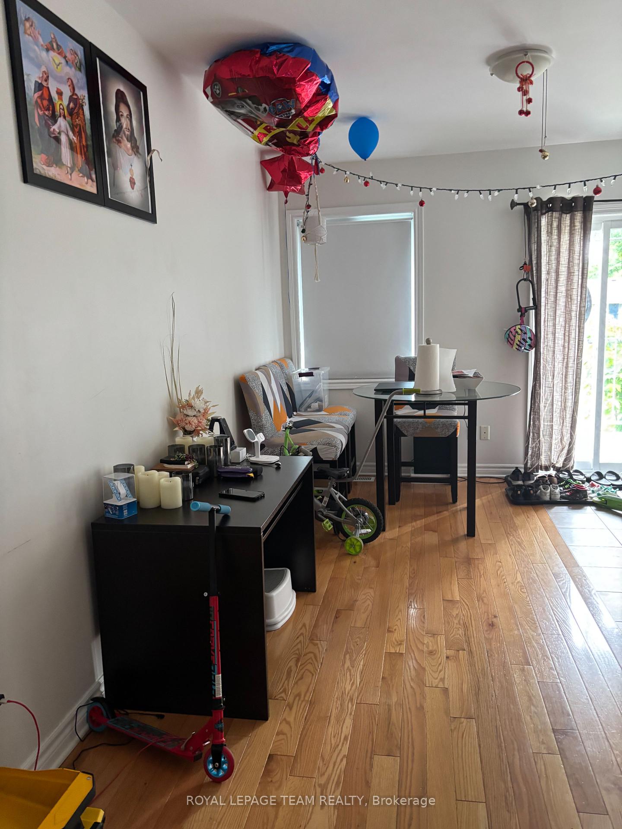

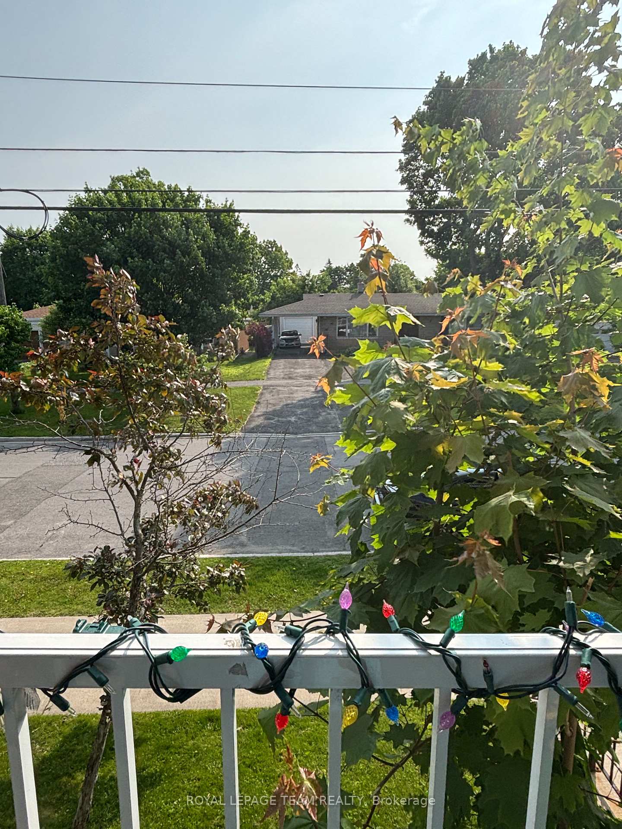




























| Welcome to this lovely 2-bedroom, 2.5-bathroom unit that presents a fantastic opportunity for first-time homebuyers, investors, or those looking to downsize. The main floor features an open-concept design, seamlessly integrating the kitchen, living, and dining areas, along with a convenient 2-piece bathroom. The kitchen is well-appointed with granite countertops and stainless steel appliances, and you'll love the charming balcony ideal for enjoying your morning coffee. On the lower level, you'll find two good-sized bedrooms. The primary bedroom includes a 4-piece ensuite, and there is a second 4-piece bathroom for added convenience. This unit also offers the ease of in-unit laundry and includes one parking space. The location is truly convenient, with close proximity to the Queensway and a future light rail station, making commuting a breeze. You'll also appreciate being near parks, schools, shopping centers, and more. |
| Price | $409,900 |
| Taxes: | $3400.00 |
| Assessment Year: | 2024 |
| Occupancy: | Tenant |
| Address: | 1220 Mcwatters Road , Parkway Park - Queensway Terrace S and A, K2C 3Y1, Ottawa |
| Postal Code: | K2C 3Y1 |
| Province/State: | Ottawa |
| Directions/Cross Streets: | Greenbank Road and Lisa Avenue |
| Level/Floor | Room | Length(ft) | Width(ft) | Descriptions | |
| Room 1 | Main | Foyer | |||
| Room 2 | Main | Living Ro | 26.57 | 8.86 | Combined w/Dining |
| Room 3 | Main | Kitchen | 15.74 | 8.86 | |
| Room 4 | Main | Bathroom | 2 Pc Bath | ||
| Room 5 | Lower | Bedroom | 9.84 | 9.18 | |
| Room 6 | Lower | Bathroom | 9.18 | 4.76 | 4 Pc Ensuite |
| Room 7 | Lower | Bedroom 2 | 11.81 | 10.82 | |
| Room 8 | Lower | Bathroom | 7.22 | 4.92 | 4 Pc Bath |
| Room 9 | Lower | Laundry |
| Washroom Type | No. of Pieces | Level |
| Washroom Type 1 | 2 | Main |
| Washroom Type 2 | 4 | Basement |
| Washroom Type 3 | 4 | Basement |
| Washroom Type 4 | 0 | |
| Washroom Type 5 | 0 |
| Total Area: | 0.00 |
| Washrooms: | 3 |
| Heat Type: | Forced Air |
| Central Air Conditioning: | Central Air |
$
%
Years
This calculator is for demonstration purposes only. Always consult a professional
financial advisor before making personal financial decisions.
| Although the information displayed is believed to be accurate, no warranties or representations are made of any kind. |
| ROYAL LEPAGE TEAM REALTY |
- Listing -1 of 0
|
|

Zannatal Ferdoush
Sales Representative
Dir:
(416) 847-5288
Bus:
(416) 847-5288
| Book Showing | Email a Friend |
Jump To:
At a Glance:
| Type: | Com - Condo Townhouse |
| Area: | Ottawa |
| Municipality: | Parkway Park - Queensway Terrace S and A |
| Neighbourhood: | 6303 - Queensway Terrace South/Ridgeview |
| Style: | 2-Storey |
| Lot Size: | x 0.00() |
| Approximate Age: | |
| Tax: | $3,400 |
| Maintenance Fee: | $431.17 |
| Beds: | 2 |
| Baths: | 3 |
| Garage: | 0 |
| Fireplace: | N |
| Air Conditioning: | |
| Pool: |
Locatin Map:
Payment Calculator:

Listing added to your favorite list
Looking for resale homes?

By agreeing to Terms of Use, you will have ability to search up to 294574 listings and access to richer information than found on REALTOR.ca through my website.

