$1,099,000
Available - For Sale
Listing ID: W12242536
928 Queen Stre West , Mississauga, L5H 4K5, Peel
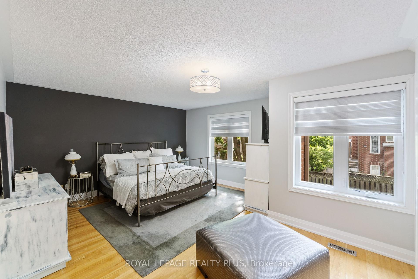
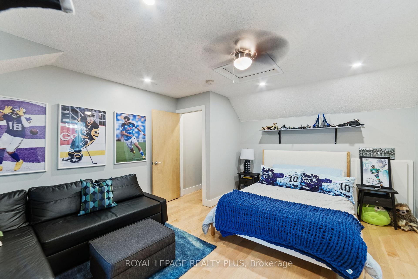
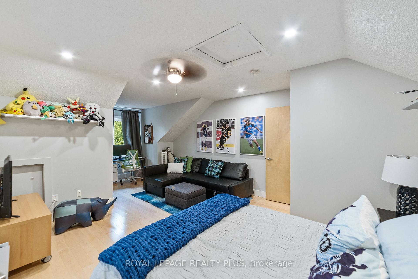
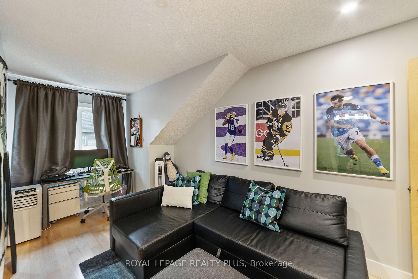
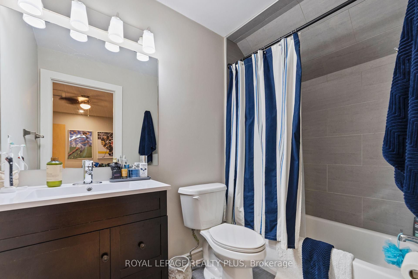
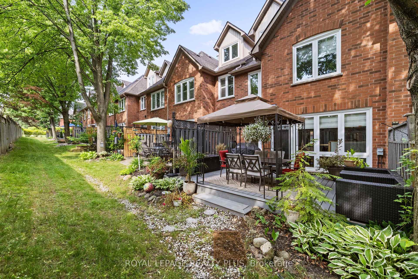
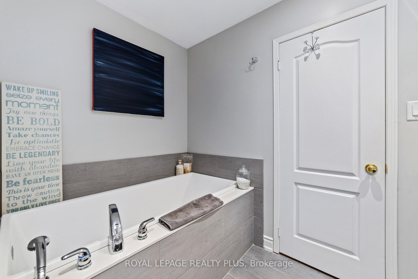
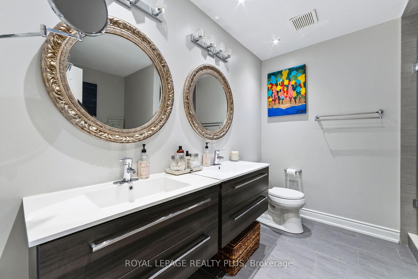
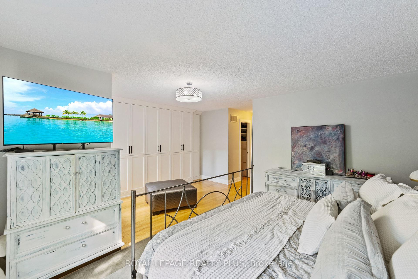
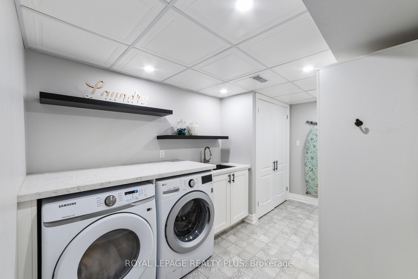
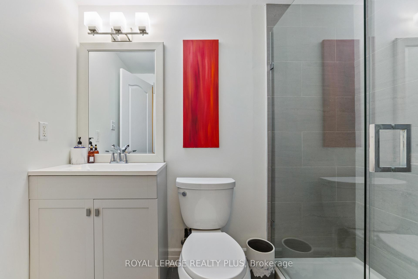
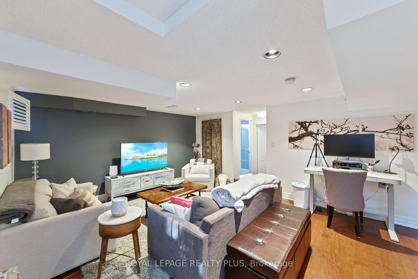
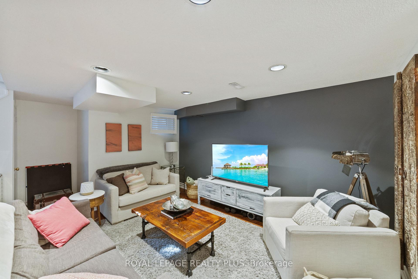
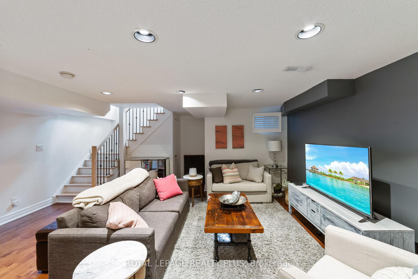
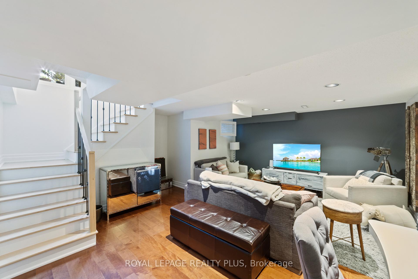
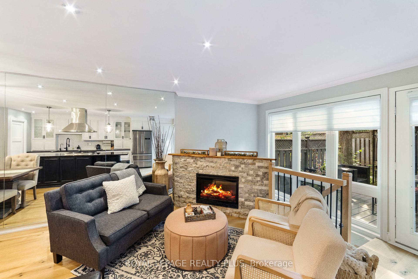
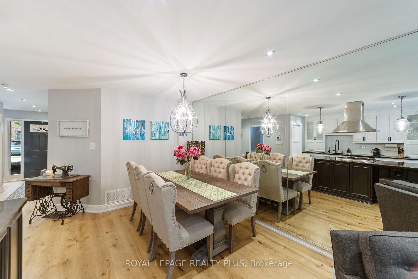

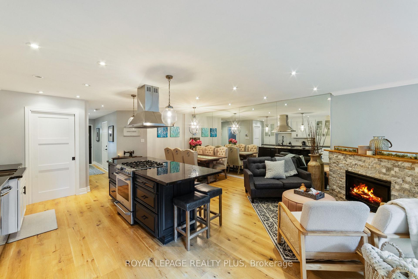
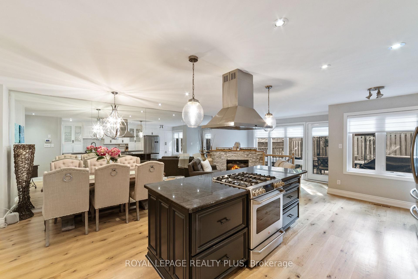
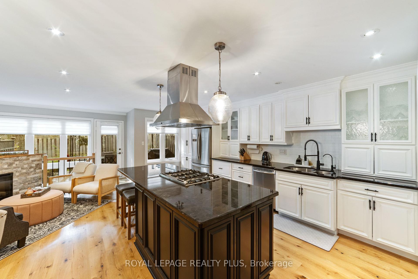
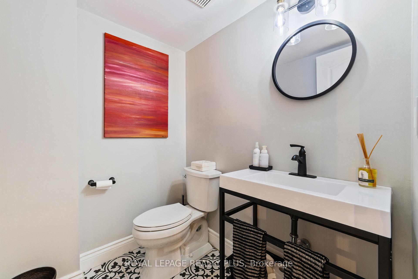
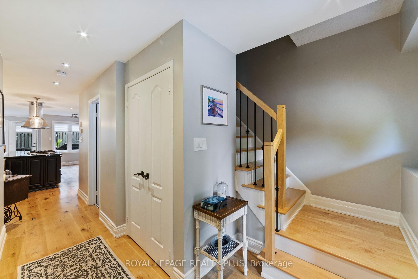
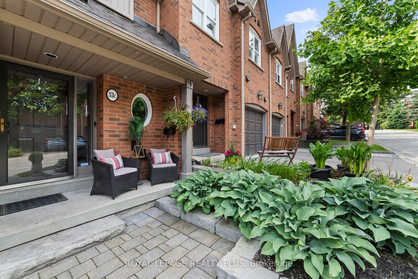
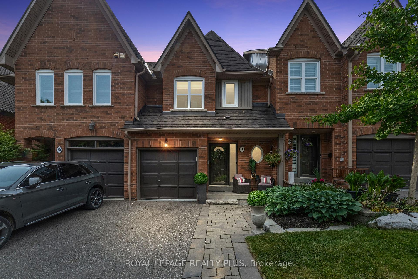
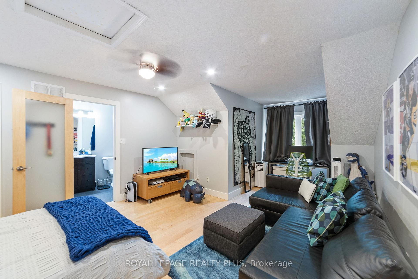
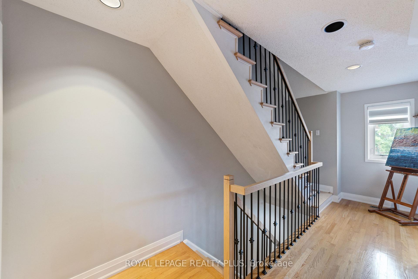
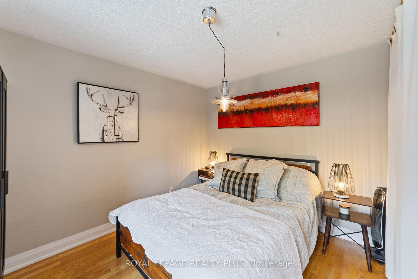
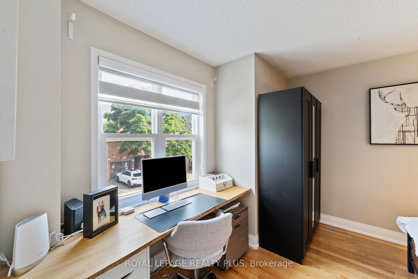
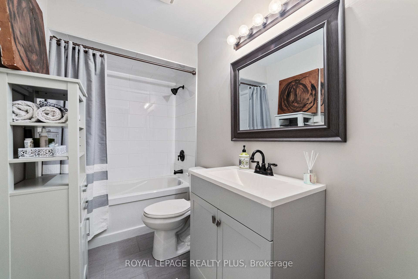
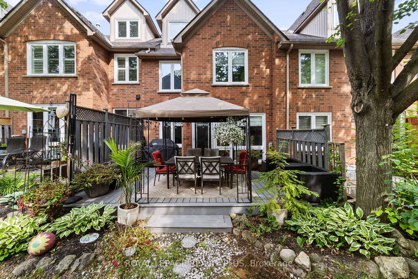
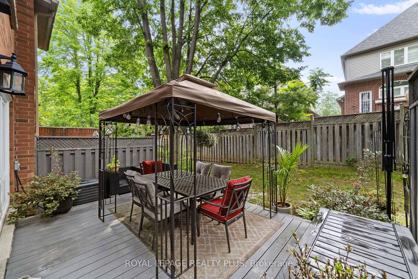
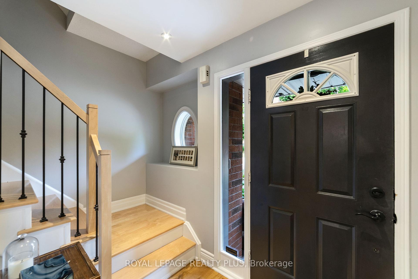

































| Welcome to this spectacular executive townhome nestled in a private enclave within the prestigious Lorne Park community in Mississauga. This beautifully upgraded 4-level residence offers 3+1 bedrooms, 5 bathrooms, and 2 laundry rooms the perfect blend of luxury, comfort, and function. Step into the chef-inspired kitchen featuring elegant cabinetry, stainless steel appliances, a spacious pantry, and a large centre island with gas cooktop and stainless hood vent, ideal for entertaining. Walk out to your private backyard oasis complete with a brand-new Trex deck and covered gazebo, perfect for dining, lounging, or unwinding in a serene outdoor setting. The primary suite is a true retreat with a stunning ensuite, custom built-in cabinetry, and walk-in closet. The upper loft level offers its own ensuite and walk-in closet, perfect for guests or a private office. The fully finished lower level features additional living space for a family room or home gym, plus a separate, fully redone laundry and storage area. With numerous upgrades throughout, this move-in-ready home is located within walking distance to lakefront parks, top-rated schools, shopping, and transit, with easy access to major highways for seamless commuting. Don't miss this rare opportunity to live in one of Mississauga's most sought-after communities, where luxury, lifestyle, and convenience come together. |
| Price | $1,099,000 |
| Taxes: | $6451.31 |
| Occupancy: | Owner |
| Address: | 928 Queen Stre West , Mississauga, L5H 4K5, Peel |
| Postal Code: | L5H 4K5 |
| Province/State: | Peel |
| Directions/Cross Streets: | Lorne Park Rd & Queen St W |
| Level/Floor | Room | Length(ft) | Width(ft) | Descriptions | |
| Room 1 | Main | Dining Ro | 8.53 | 8.72 | Hardwood Floor, W/O To Deck, Overlooks Garden |
| Room 2 | Main | Living Ro | 12.43 | 11.55 | Hardwood Floor, Open Concept, Centre Island |
| Room 3 | Main | Kitchen | 21.65 | 10.56 | Pantry, Centre Island, Open Concept |
| Room 4 | Second | Primary B | 22.57 | 19.19 | Walk-In Closet(s), 5 Pc Ensuite, B/I Closet |
| Room 5 | Second | Bedroom 2 | 14.3 | 10.14 | Cedar Closet(s), Hardwood Floor |
| Room 6 | Third | Bedroom 3 | 19.84 | 13.22 | 4 Pc Ensuite, Walk-In Closet(s), Overlooks Frontyard |
| Room 7 | Basement | Recreatio | 21.32 | 19.35 | Hardwood Floor, Pot Lights |
| Room 8 | Basement | Laundry | 16.76 | 9.74 | Tile Floor, Pot Lights |
| Washroom Type | No. of Pieces | Level |
| Washroom Type 1 | 2 | Main |
| Washroom Type 2 | 5 | Second |
| Washroom Type 3 | 4 | Second |
| Washroom Type 4 | 4 | Third |
| Washroom Type 5 | 3 | Basement |
| Total Area: | 0.00 |
| Approximatly Age: | 31-50 |
| Sprinklers: | Carb |
| Washrooms: | 5 |
| Heat Type: | Forced Air |
| Central Air Conditioning: | Central Air |
$
%
Years
This calculator is for demonstration purposes only. Always consult a professional
financial advisor before making personal financial decisions.
| Although the information displayed is believed to be accurate, no warranties or representations are made of any kind. |
| ROYAL LEPAGE REALTY PLUS |
- Listing -1 of 0
|
|

Zannatal Ferdoush
Sales Representative
Dir:
(416) 847-5288
Bus:
(416) 847-5288
| Virtual Tour | Book Showing | Email a Friend |
Jump To:
At a Glance:
| Type: | Com - Condo Townhouse |
| Area: | Peel |
| Municipality: | Mississauga |
| Neighbourhood: | Lorne Park |
| Style: | 3-Storey |
| Lot Size: | x 0.00() |
| Approximate Age: | 31-50 |
| Tax: | $6,451.31 |
| Maintenance Fee: | $650 |
| Beds: | 3 |
| Baths: | 5 |
| Garage: | 0 |
| Fireplace: | Y |
| Air Conditioning: | |
| Pool: |
Locatin Map:
Payment Calculator:

Listing added to your favorite list
Looking for resale homes?

By agreeing to Terms of Use, you will have ability to search up to 294574 listings and access to richer information than found on REALTOR.ca through my website.

