$1,299,000
Available - For Sale
Listing ID: C12246640
131 Beecroft Road , Toronto, M2N 6G9, Toronto
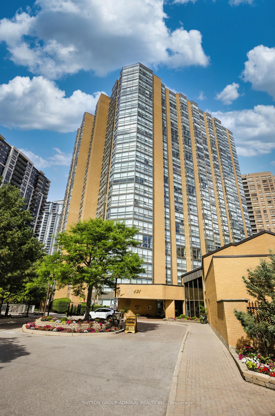
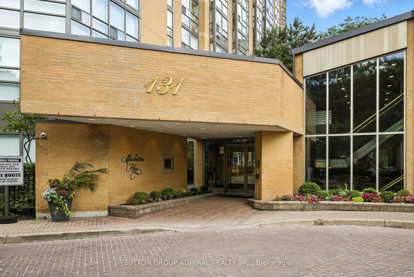
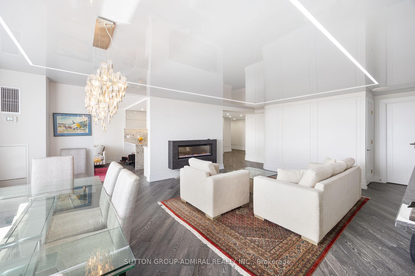
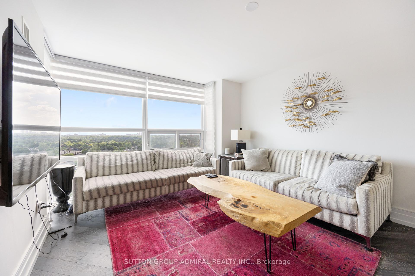
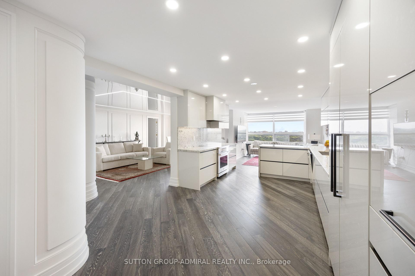
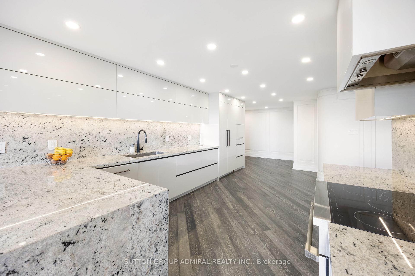
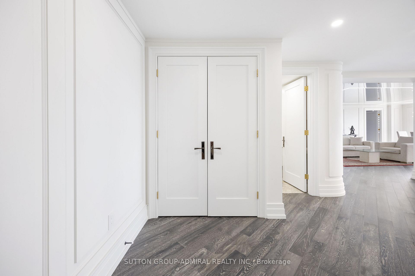
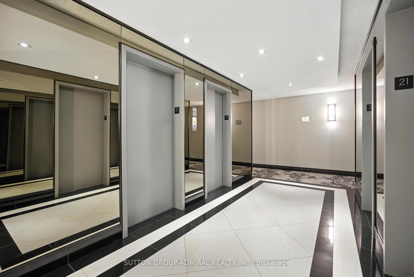
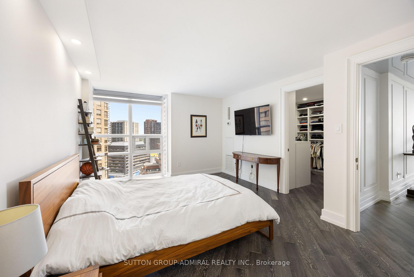
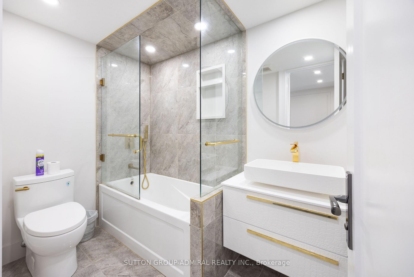
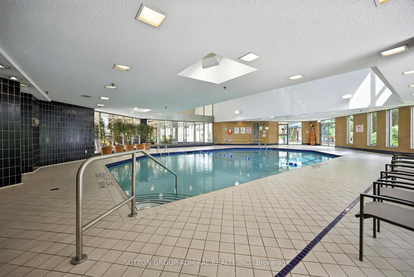
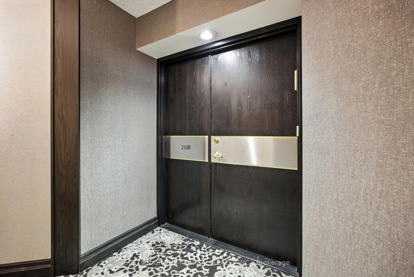
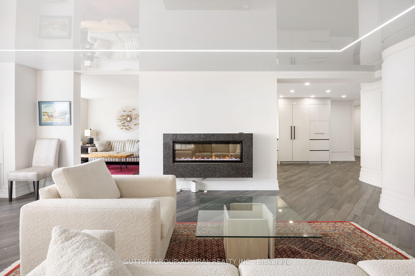
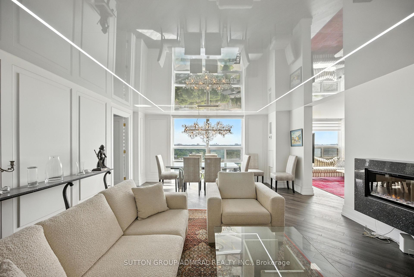
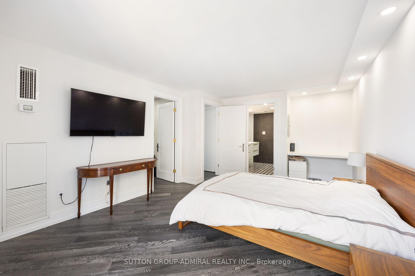
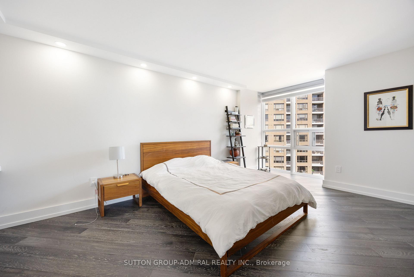
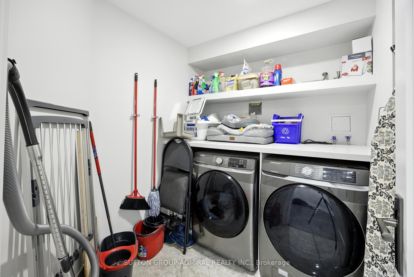
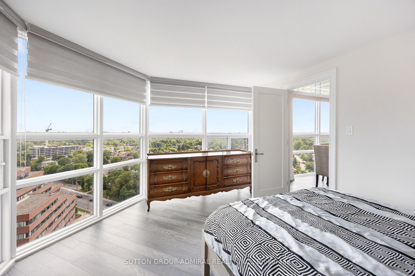
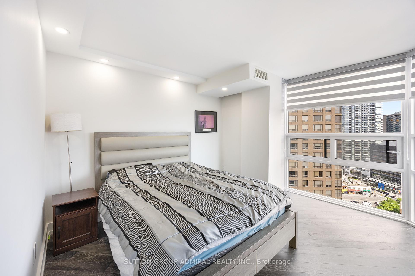
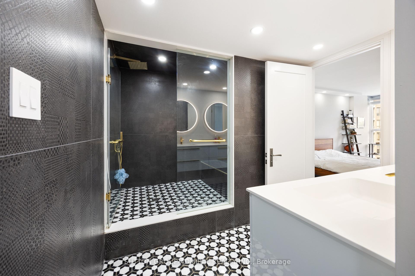
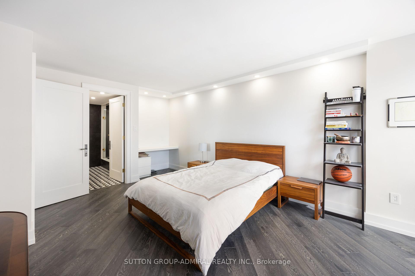
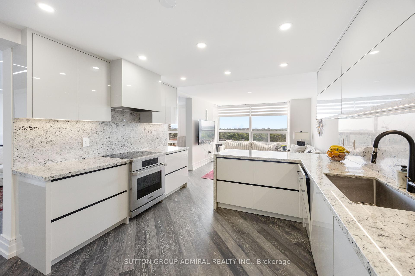
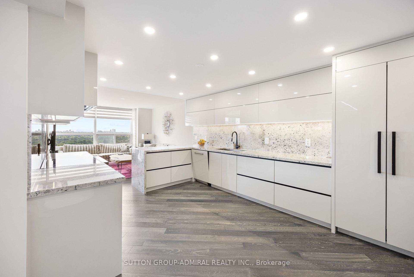
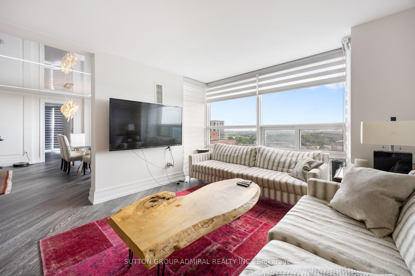
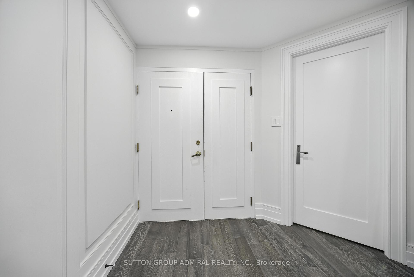
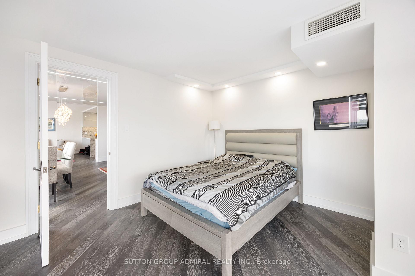
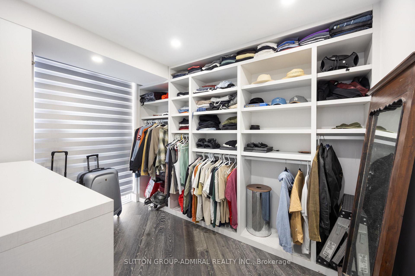
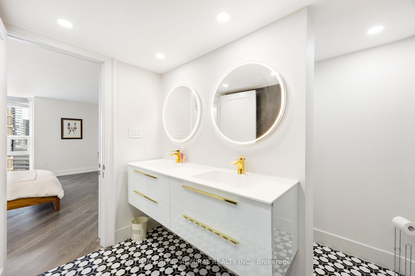
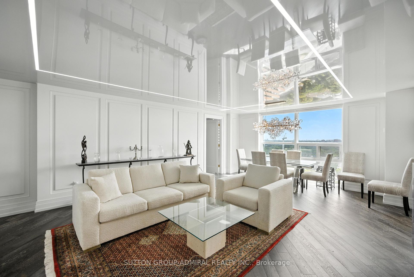
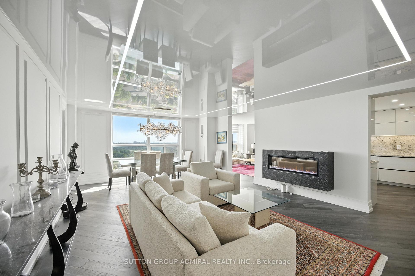






























| Experience luxury living in this fully redesigned 2-bedroom corner unit with unobstructed southwest views and 1,785 sq. ft. of bright, open-concept space. Thoughtfully customized throughout, this suite features floor-to-ceiling windows, hardwood flooring, pot lights, and a beautifully lighted stretch ceiling in the living room with an electric fireplace for added ambiance. The modern chefs kitchen impresses with top-of-the-line stainless steel appliances, built-in fridge, granite countertops & backsplash, breakfast bar and abundant cabinet & counter space perfect for cooking and entertaining. The spacious primary bedroom includes a large walk-in closet and a luxurious5-piece Ensuite. Generously sized second bedroom offer flexibility for a home office or guest room. Located in a premium building with top-tier amenities, including 24-hourconcierge, pool, gym, party room, Basketball court and more. Includes 1parking spot. A rare opportunity to own a truly turnkey, designer-level suite with panoramic views. Steps To City Centre Mel Lastman Sq. Schools, Loblaws, Coffee Shops, Movies, Park, Restaurants, And More. |
| Price | $1,299,000 |
| Taxes: | $4141.52 |
| Occupancy: | Owner |
| Address: | 131 Beecroft Road , Toronto, M2N 6G9, Toronto |
| Postal Code: | M2N 6G9 |
| Province/State: | Toronto |
| Directions/Cross Streets: | Yonge & Sheppard |
| Level/Floor | Room | Length(ft) | Width(ft) | Descriptions | |
| Room 1 | Flat | Kitchen | 15.58 | 12 | Modern Kitchen, Breakfast Bar, Granite Counters |
| Room 2 | Flat | Living Ro | 20.17 | 15.68 | Combined w/Dining, Hardwood Floor, Electric Fireplace |
| Room 3 | Flat | Dining Ro | 20.17 | 15.68 | Combined w/Living, Window Floor to Ceil, Pot Lights |
| Room 4 | Flat | Family Ro | 14.01 | 12 | Open Concept, Hardwood Floor, Window Floor to Ceil |
| Room 5 | Flat | Primary B | 16.01 | 11.97 | 5 Pc Ensuite, Walk-In Closet(s), Hardwood Floor |
| Room 6 | Flat | Bedroom 2 | 13.12 | 9.51 | Hardwood Floor, Pot Lights, Window Floor to Ceil |
| Room 7 | Flat | Laundry | 6 | 7.97 | Tile Floor, Granite Counters, Pot Lights |
| Washroom Type | No. of Pieces | Level |
| Washroom Type 1 | 4 | Flat |
| Washroom Type 2 | 5 | Flat |
| Washroom Type 3 | 0 | |
| Washroom Type 4 | 0 | |
| Washroom Type 5 | 0 |
| Total Area: | 0.00 |
| Sprinklers: | Conc |
| Washrooms: | 2 |
| Heat Type: | Forced Air |
| Central Air Conditioning: | Central Air |
| Elevator Lift: | True |
$
%
Years
This calculator is for demonstration purposes only. Always consult a professional
financial advisor before making personal financial decisions.
| Although the information displayed is believed to be accurate, no warranties or representations are made of any kind. |
| SUTTON GROUP-ADMIRAL REALTY INC. |
- Listing -1 of 0
|
|

Zannatal Ferdoush
Sales Representative
Dir:
(416) 847-5288
Bus:
(416) 847-5288
| Book Showing | Email a Friend |
Jump To:
At a Glance:
| Type: | Com - Condo Apartment |
| Area: | Toronto |
| Municipality: | Toronto C07 |
| Neighbourhood: | Lansing-Westgate |
| Style: | Apartment |
| Lot Size: | x 0.00() |
| Approximate Age: | |
| Tax: | $4,141.52 |
| Maintenance Fee: | $1,693.34 |
| Beds: | 2 |
| Baths: | 2 |
| Garage: | 0 |
| Fireplace: | Y |
| Air Conditioning: | |
| Pool: |
Locatin Map:
Payment Calculator:

Listing added to your favorite list
Looking for resale homes?

By agreeing to Terms of Use, you will have ability to search up to 294574 listings and access to richer information than found on REALTOR.ca through my website.

