$1,675,000
Available - For Sale
Listing ID: X12188845
1213 CONCESSION 6 Road , Niagara-on-the-Lake, L0S 1J0, Niagara
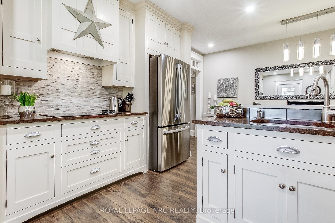
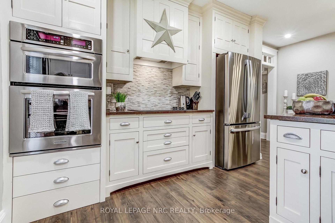
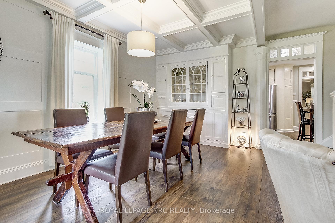
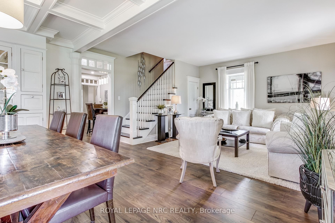
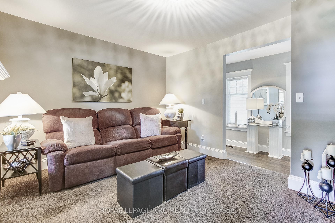
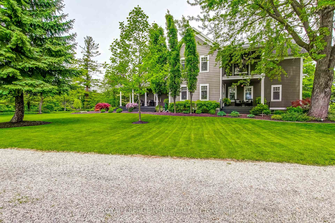
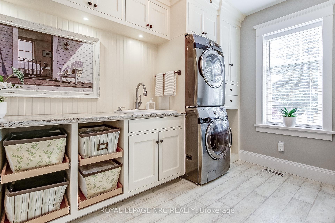
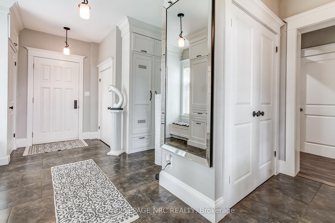
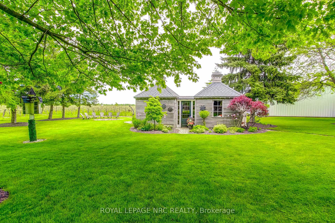
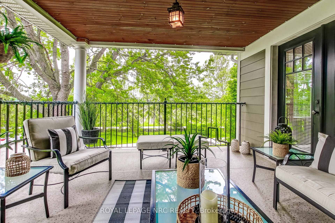
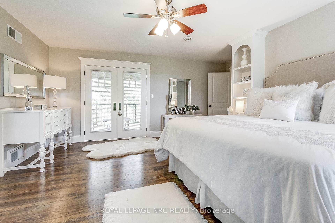
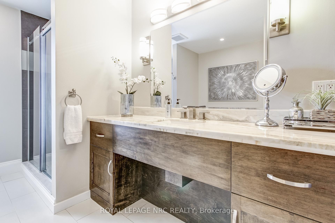
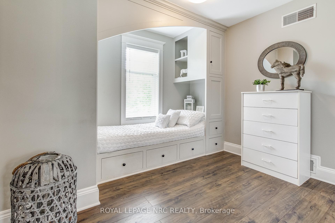
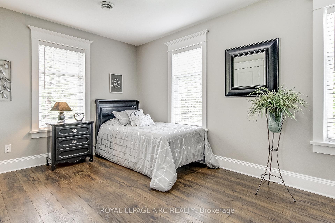
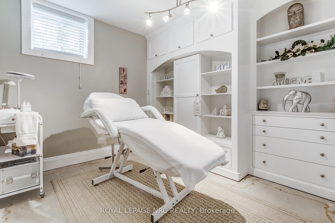
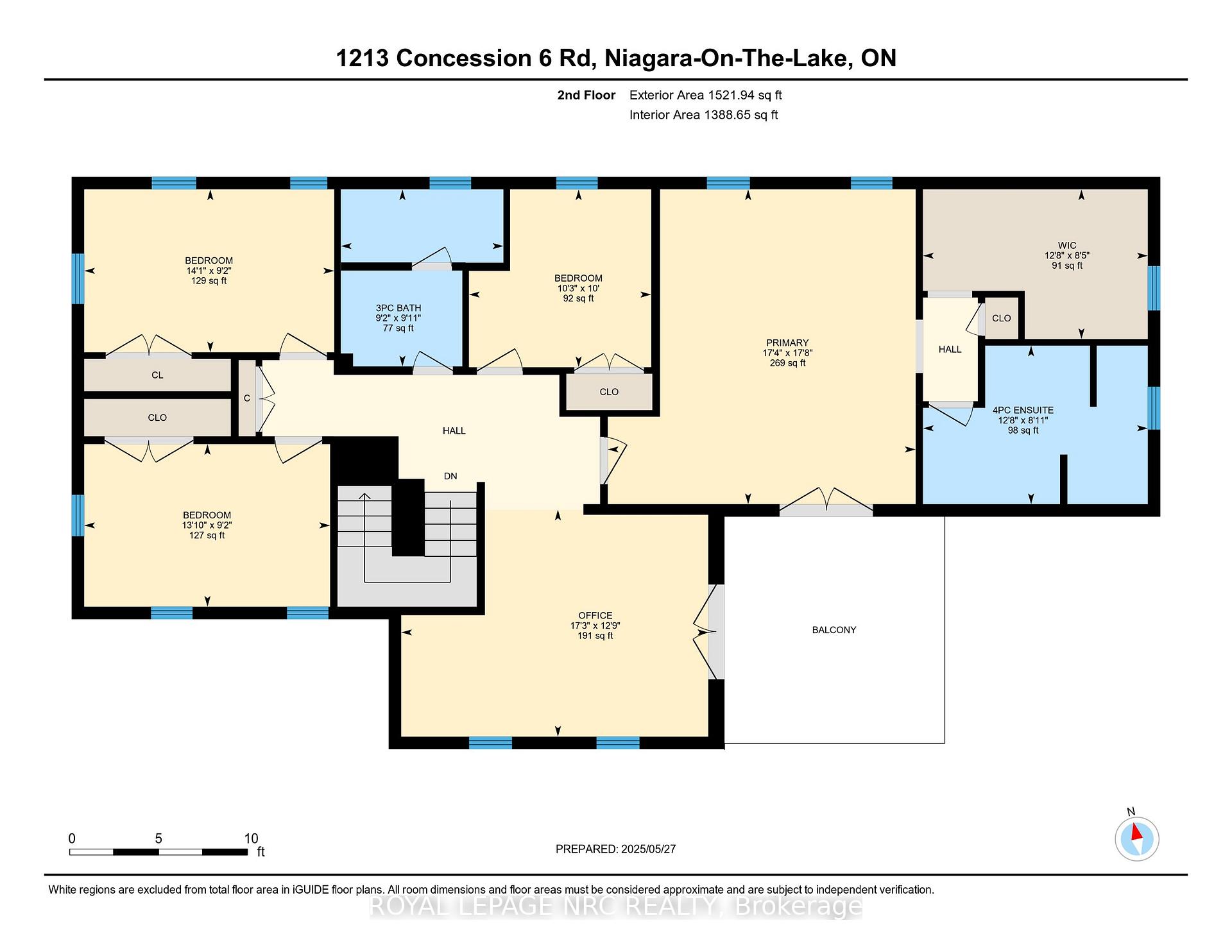

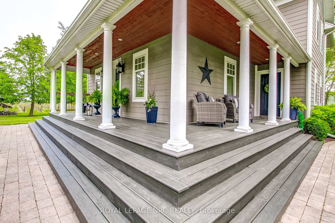
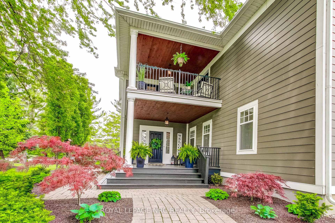
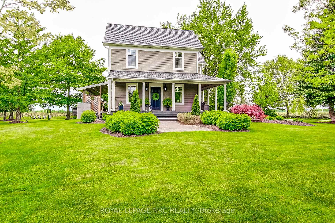


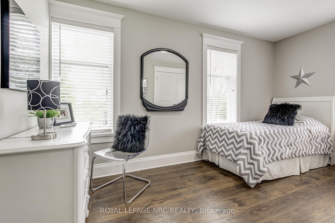
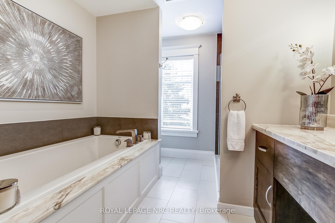
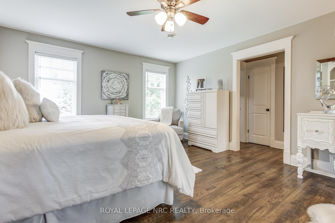
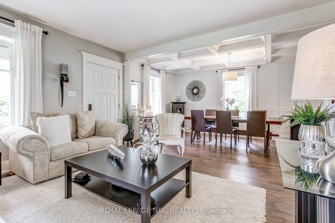
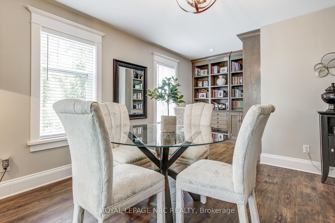
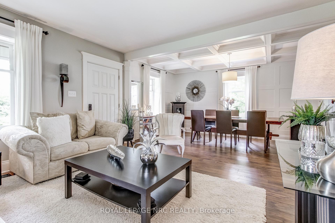
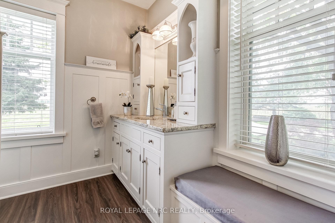
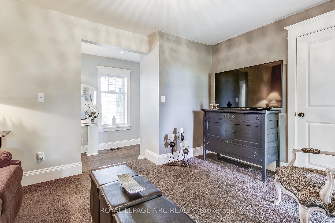
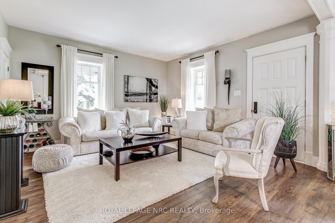
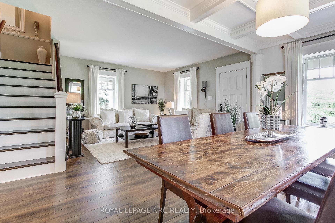
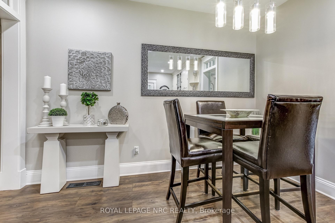
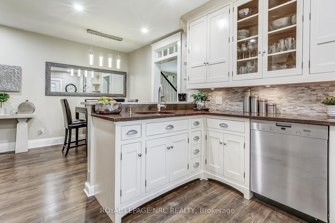
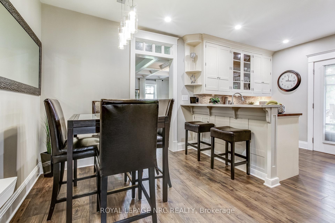
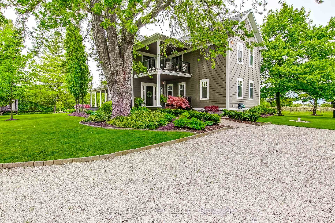

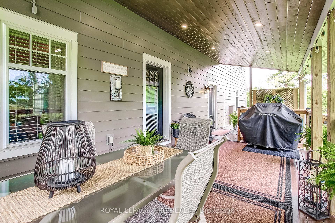
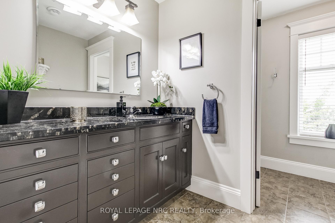
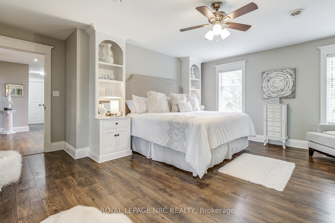
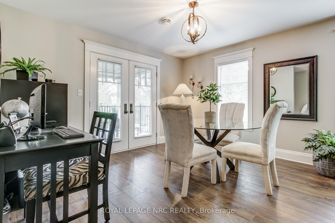




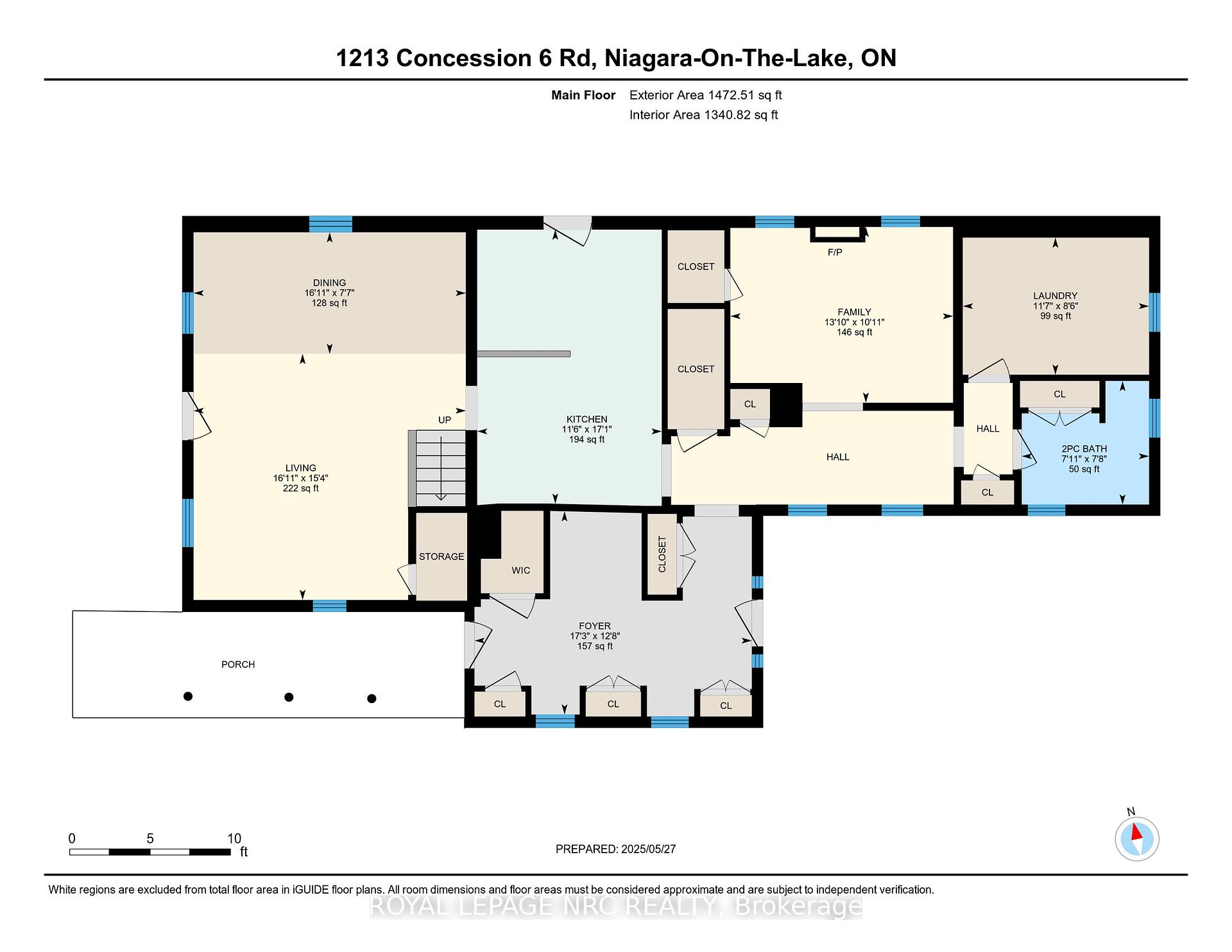
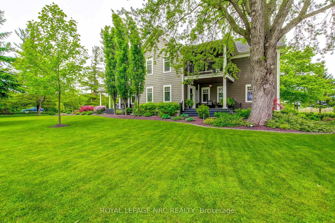
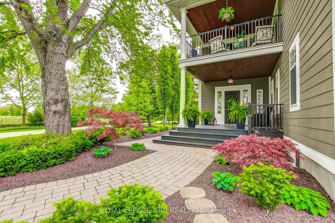
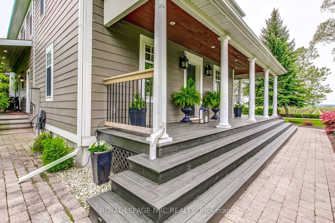
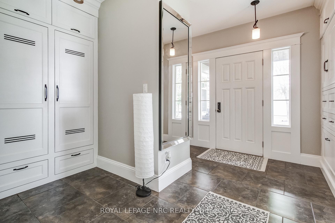
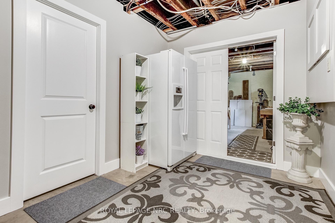









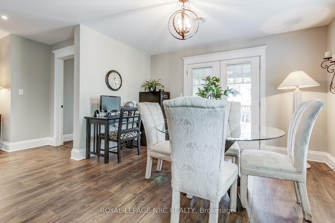
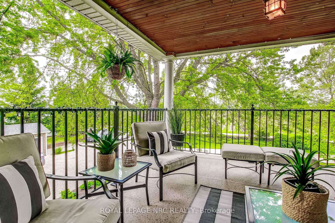
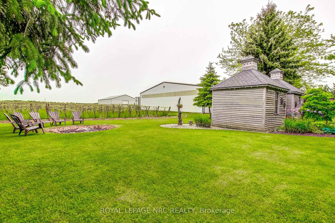































































| An extraordinary offering of timeless sophistication and uncompromising luxury in one of Ontarios most coveted enclaves. This impeccably crafted estate captures the essence of refined country living, with panoramic vineyard views, radiant sunsets, and absolute privacy.Every inch of this remarkable residence has been thoughtfully curated to blend classic elegance with modern comfort. The home features four grand bedrooms, each with bespoke architectural detailing, designer finishes, and an unmistakable sense of serenity.The sun-drenched interiors are framed by rich hardwood floors, custom millwork, and expansive windows that invite the beauty of the surrounding landscape into every room. A gourmet kitchen, designed for both function and style, flows effortlessly to a gracious side porch ideal for alfresco dining.Entertain in timeless elegance within the formal dining room, adorned with coffered ceilings and custom cabinetry. The grand foyer welcomes with tailored built-ins, while a spacious main floor laundry adds practical ease without compromising style.Upstairs, a generous bonus lounge opens onto a covered veranda offering sweeping vineyard vistas. The primary suite is a sanctuary of indulgence, featuring a spa-like ensuite with deep soaker tub, walk-in dressing room, and French doors to a private terrace perfect for summer evenings under the stars.The expansive lower level, with heated concrete floors, large workshop, and double-door walkout, presents endless possibilities for a luxury in-law suite, wine cellar, or wellness retreat.Manicured grounds, bespoke outdoor living spaces, and awe-inspiring views elevate this home to a rare level of excellence.For the discerning buyer, this is not simply a residence it is an estate of legacy and lifestyle, unmatched in location, luxury, and distinction. |
| Price | $1,675,000 |
| Taxes: | $5810.00 |
| Occupancy: | Owner |
| Address: | 1213 CONCESSION 6 Road , Niagara-on-the-Lake, L0S 1J0, Niagara |
| Acreage: | .50-1.99 |
| Directions/Cross Streets: | NIAGARA STONE ROAD TO CONCESSION 6 |
| Rooms: | 13 |
| Rooms +: | 0 |
| Bedrooms: | 4 |
| Bedrooms +: | 0 |
| Family Room: | T |
| Basement: | Separate Ent, Unfinished |
| Level/Floor | Room | Length(ft) | Width(ft) | Descriptions | |
| Room 1 | Main | Living Ro | 11.15 | 14.07 | |
| Room 2 | Main | Dining Ro | 17.15 | 7.51 | |
| Room 3 | Main | Kitchen | 8.5 | 11.74 | |
| Room 4 | Main | Family Ro | 15.74 | 17.15 | |
| Room 5 | Main | Laundry | 11.84 | 8.82 | |
| Room 6 | Second | Primary B | 18.01 | 17.48 | |
| Room 7 | Second | Bathroom | 10 | 9.09 | 3 Pc Bath |
| Room 8 | Second | Bedroom | 10.23 | 10.59 | |
| Room 9 | Second | Bedroom | 14.4 | 9.32 | |
| Room 10 | Second | Bedroom | 14.17 | 9.32 | |
| Room 11 | Second | Bathroom | 12.6 | 8.89 | 4 Pc Ensuite |
| Room 12 | Second | Sitting | 17.58 | 12.76 | |
| Room 13 | Main | Bathroom | 17.29 | 12.79 |
| Washroom Type | No. of Pieces | Level |
| Washroom Type 1 | 4 | Second |
| Washroom Type 2 | 2 | Main |
| Washroom Type 3 | 0 | |
| Washroom Type 4 | 0 | |
| Washroom Type 5 | 0 |
| Total Area: | 0.00 |
| Approximatly Age: | 31-50 |
| Property Type: | Detached |
| Style: | 2-Storey |
| Exterior: | Other |
| Garage Type: | None |
| (Parking/)Drive: | Private Do |
| Drive Parking Spaces: | 4 |
| Park #1 | |
| Parking Type: | Private Do |
| Park #2 | |
| Parking Type: | Private Do |
| Pool: | None |
| Approximatly Age: | 31-50 |
| Approximatly Square Footage: | 2500-3000 |
| CAC Included: | N |
| Water Included: | N |
| Cabel TV Included: | N |
| Common Elements Included: | N |
| Heat Included: | N |
| Parking Included: | N |
| Condo Tax Included: | N |
| Building Insurance Included: | N |
| Fireplace/Stove: | N |
| Heat Type: | Forced Air |
| Central Air Conditioning: | Central Air |
| Central Vac: | N |
| Laundry Level: | Syste |
| Ensuite Laundry: | F |
| Elevator Lift: | False |
| Sewers: | Septic |
| Water: | Cistern |
| Water Supply Types: | Cistern |
$
%
Years
This calculator is for demonstration purposes only. Always consult a professional
financial advisor before making personal financial decisions.
| Although the information displayed is believed to be accurate, no warranties or representations are made of any kind. |
| ROYAL LEPAGE NRC REALTY |
- Listing -1 of 0
|
|

Zannatal Ferdoush
Sales Representative
Dir:
(416) 847-5288
Bus:
(416) 847-5288
| Book Showing | Email a Friend |
Jump To:
At a Glance:
| Type: | Freehold - Detached |
| Area: | Niagara |
| Municipality: | Niagara-on-the-Lake |
| Neighbourhood: | 108 - Virgil |
| Style: | 2-Storey |
| Lot Size: | x 200.00(Feet) |
| Approximate Age: | 31-50 |
| Tax: | $5,810 |
| Maintenance Fee: | $0 |
| Beds: | 4 |
| Baths: | 2 |
| Garage: | 0 |
| Fireplace: | N |
| Air Conditioning: | |
| Pool: | None |
Locatin Map:
Payment Calculator:

Listing added to your favorite list
Looking for resale homes?

By agreeing to Terms of Use, you will have ability to search up to 294574 listings and access to richer information than found on REALTOR.ca through my website.

