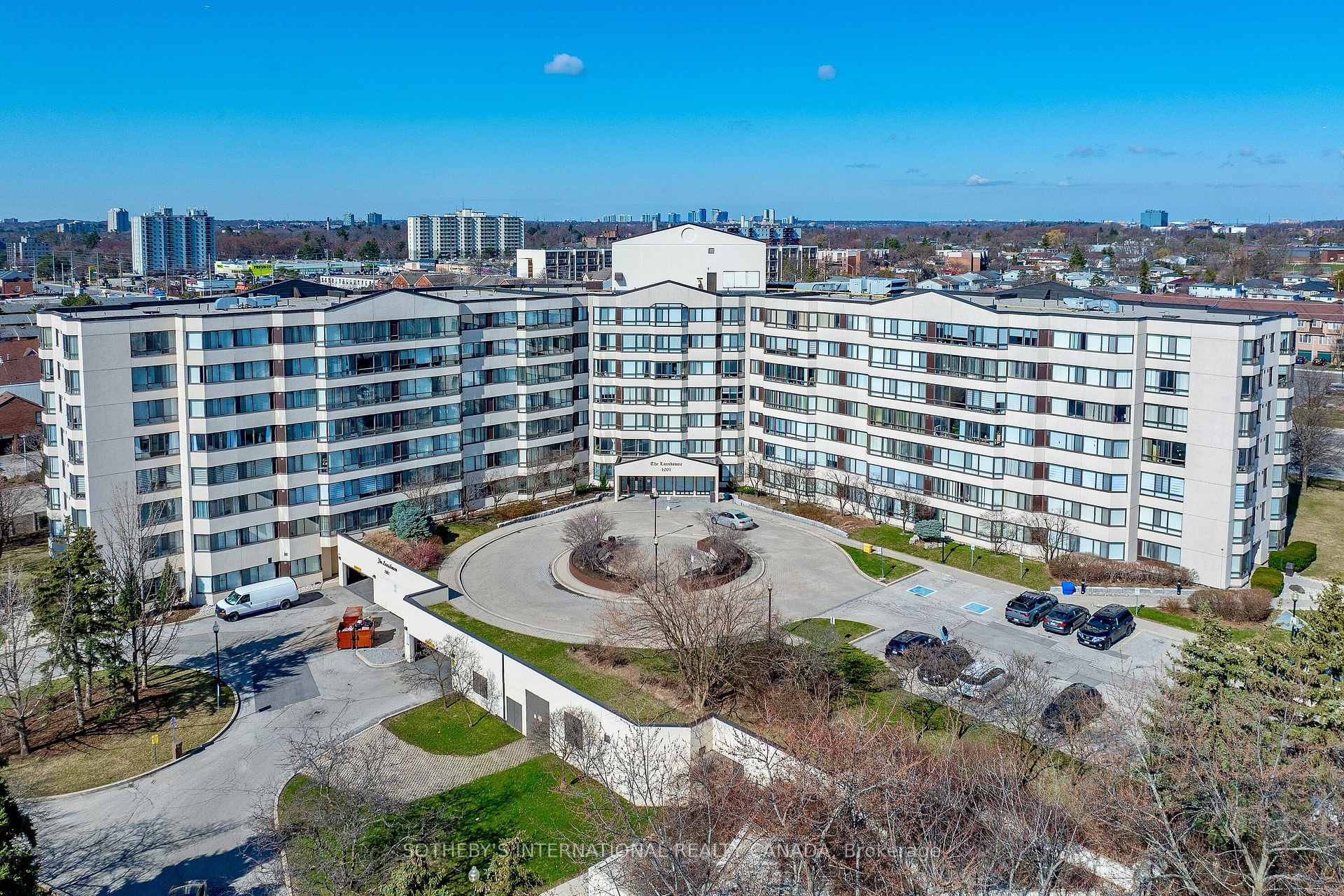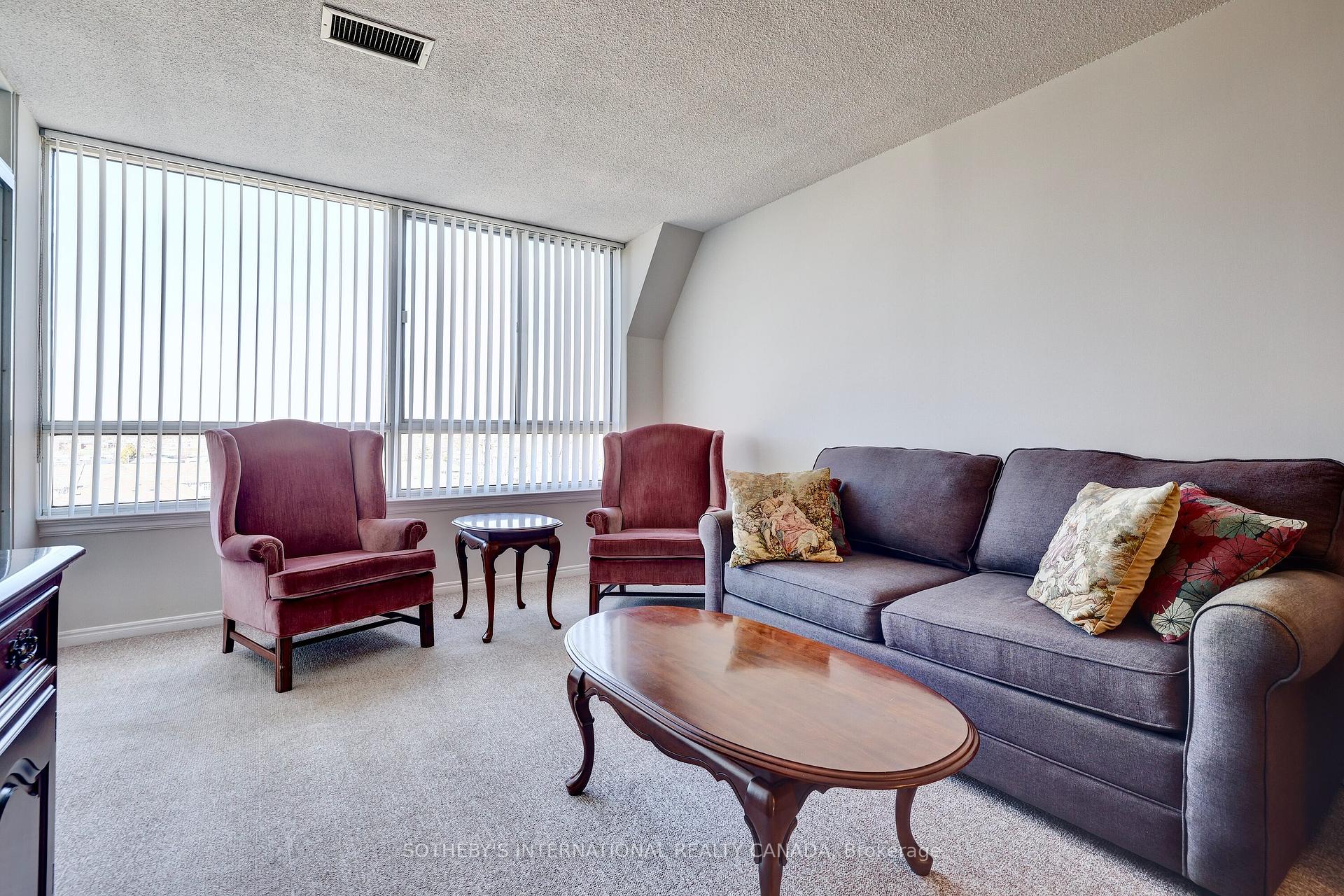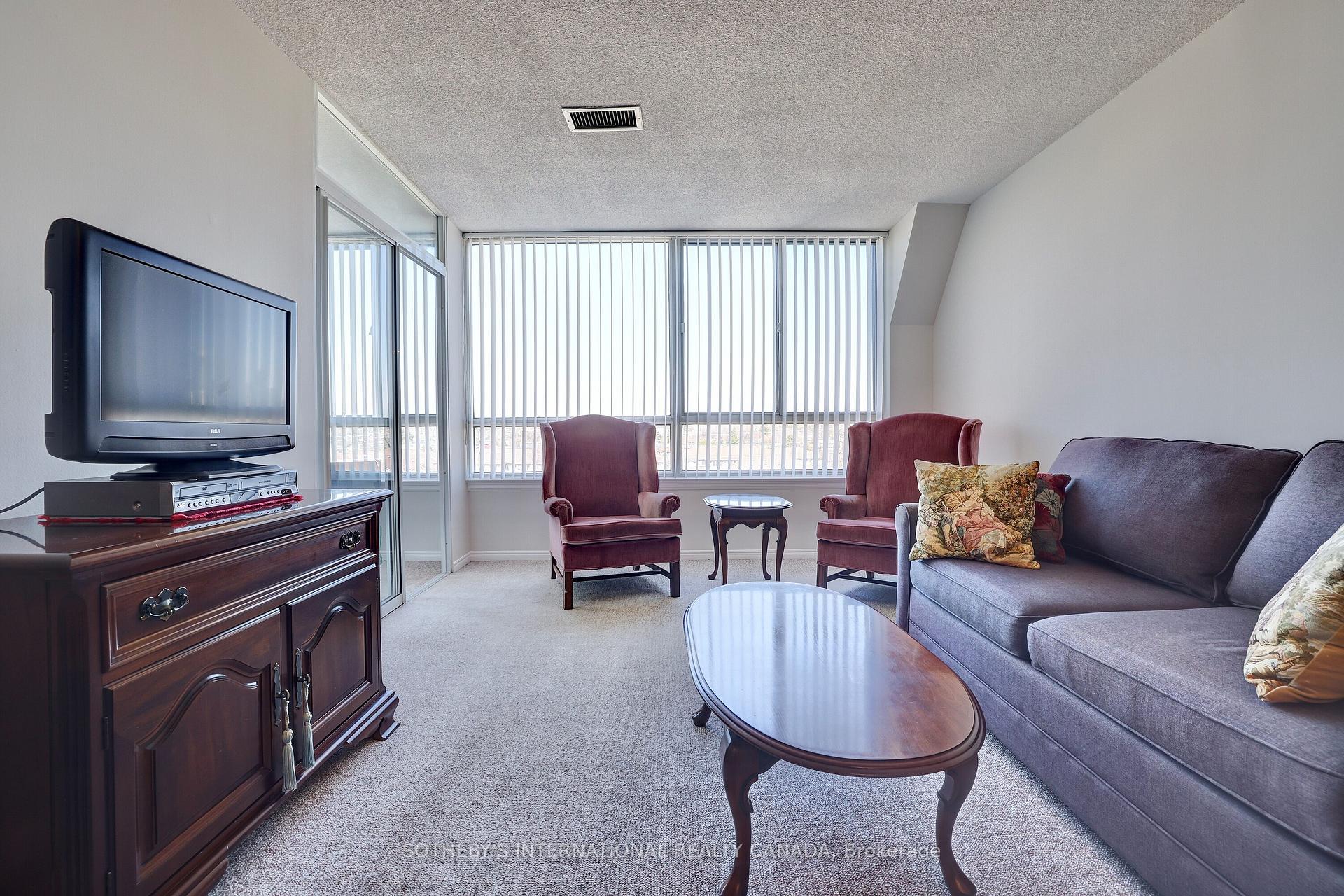$553,800
Available - For Sale
Listing ID: W12249549
1001 Cedarglen Gate , Mississauga, L5C 4R2, Peel














































































| Discover luxury living at The Landsdowne in this spacious penthouse suite. The suite offers 2+1 bedrooms, 2 full bathrooms, a solarium, and a large open-concept living and dining area with picture windows showcasing beautiful city views. The renovated kitchen boasts a new double sink, Corian countertops, and stainless steel LG appliances, laminate flooring. Enjoy the convenience of in-suite laundry with a full-size Maytag washer and dryer, along with ample pantry storage. Freshly painted and move-in ready. Upgraded toilets in bathrooms. The primary bedroom is spacious with two well-sized closets and a 4-piece ensuite bath. Relax in the solarium and enjoy the sunshine and the view from the top floor. The building provides an array of amenities, including an indoor pool, sauna, gym, guest suite, and is set within a park-like setting with gardens and benches. Impeccably maintained building and ideally located in South Mississauga, you will have immediate access to bus transportation on the Dundas, major highways, Trillium Hospital, the Huron Park Community Centre, and the shops of the beautiful Erindale neighbourhood. Condominium fees include heat, hydro, water, air conditioning, building insurance, parking and common elements. Locker and parking space are conveniently located on the first level of parking. Well managed low rise condominium not situated among high density buildings. |
| Price | $553,800 |
| Taxes: | $2023.85 |
| Occupancy: | Vacant |
| Address: | 1001 Cedarglen Gate , Mississauga, L5C 4R2, Peel |
| Postal Code: | L5C 4R2 |
| Province/State: | Peel |
| Directions/Cross Streets: | Dundas St and Mavis Road |
| Level/Floor | Room | Length(ft) | Width(ft) | Descriptions | |
| Room 1 | Flat | Living Ro | 15.42 | 11.32 | Open Concept, Combined w/Living, Picture Window |
| Room 2 | Flat | Dining Ro | 11.32 | 8.43 | Overlooks Living |
| Room 3 | Flat | Kitchen | 11.81 | 7.54 | Stainless Steel Appl, Renovated, Pass Through |
| Room 4 | Flat | Primary B | 14.46 | 10.82 | Walk-In Closet(s), 4 Pc Ensuite, Large Window |
| Room 5 | Flat | Bedroom 2 | 14.76 | 8.92 | Double Closet |
| Room 6 | Flat | Solarium | 10.82 | 6.07 | Large Window, Overlooks Garden |
| Washroom Type | No. of Pieces | Level |
| Washroom Type 1 | 4 | Flat |
| Washroom Type 2 | 4 | Flat |
| Washroom Type 3 | 0 | |
| Washroom Type 4 | 0 | |
| Washroom Type 5 | 0 |
| Total Area: | 0.00 |
| Washrooms: | 2 |
| Heat Type: | Forced Air |
| Central Air Conditioning: | Central Air |
$
%
Years
This calculator is for demonstration purposes only. Always consult a professional
financial advisor before making personal financial decisions.
| Although the information displayed is believed to be accurate, no warranties or representations are made of any kind. |
| SOTHEBY'S INTERNATIONAL REALTY CANADA |
- Listing -1 of 0
|
|

Zannatal Ferdoush
Sales Representative
Dir:
(416) 847-5288
Bus:
(416) 847-5288
| Book Showing | Email a Friend |
Jump To:
At a Glance:
| Type: | Com - Condo Apartment |
| Area: | Peel |
| Municipality: | Mississauga |
| Neighbourhood: | Erindale |
| Style: | 1 Storey/Apt |
| Lot Size: | x 0.00() |
| Approximate Age: | |
| Tax: | $2,023.85 |
| Maintenance Fee: | $1,043.16 |
| Beds: | 2+1 |
| Baths: | 2 |
| Garage: | 0 |
| Fireplace: | N |
| Air Conditioning: | |
| Pool: |
Locatin Map:
Payment Calculator:

Listing added to your favorite list
Looking for resale homes?

By agreeing to Terms of Use, you will have ability to search up to 294574 listings and access to richer information than found on REALTOR.ca through my website.

