$2,950
Available - For Rent
Listing ID: E12209486
551 Dorchester Driv , Oshawa, L1J 6L3, Durham



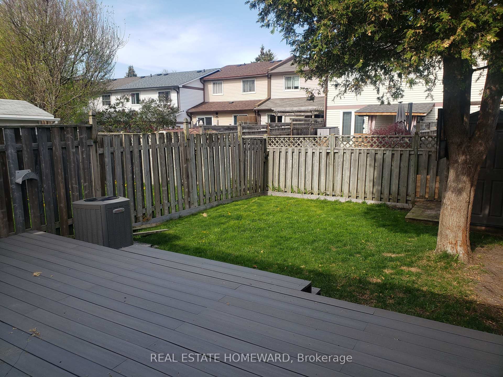
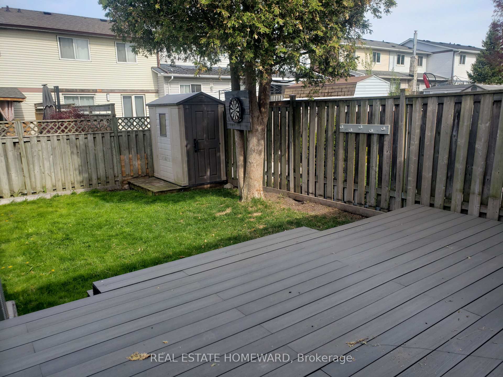
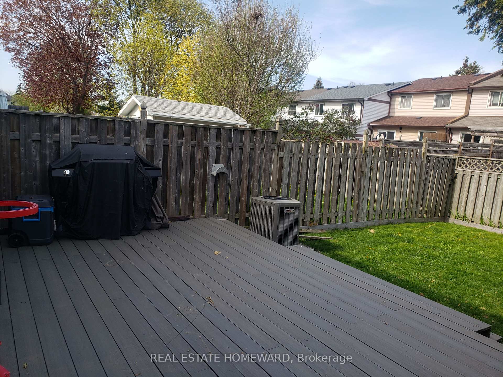
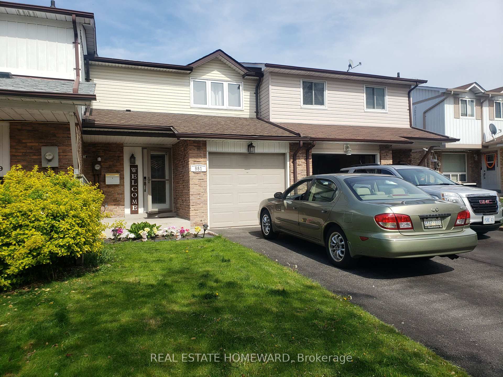
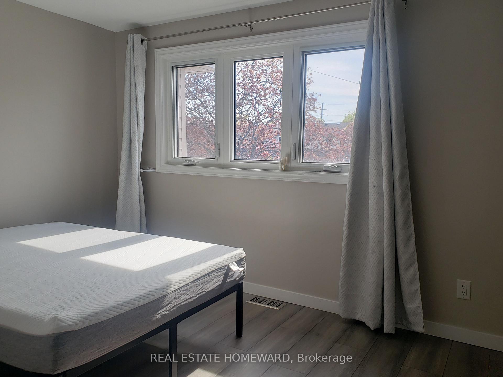
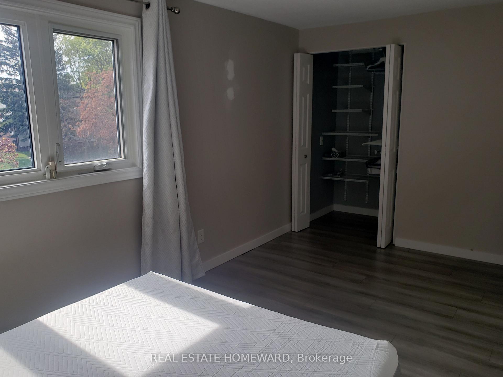
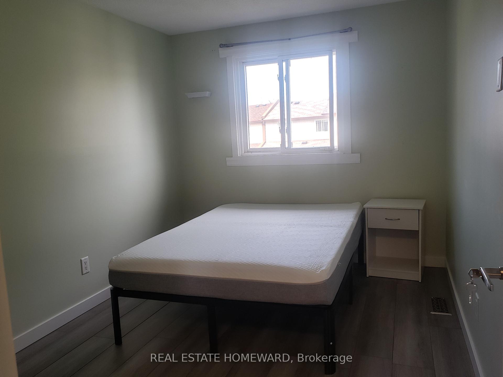
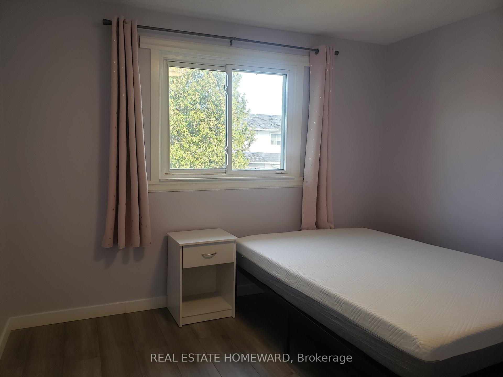
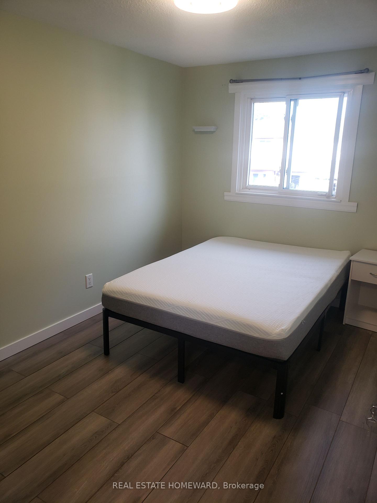
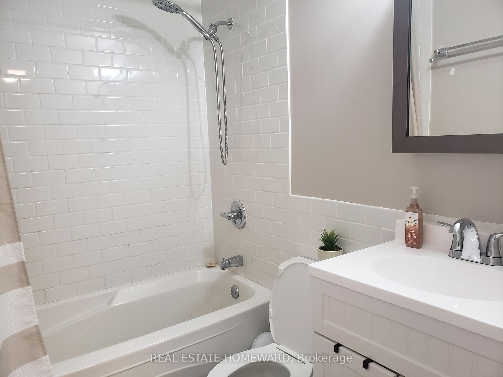
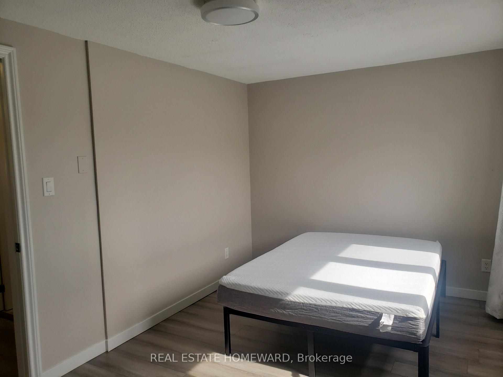







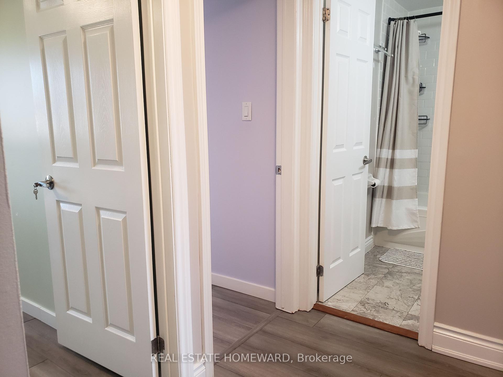
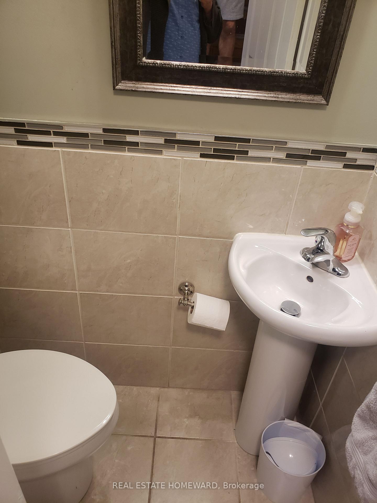
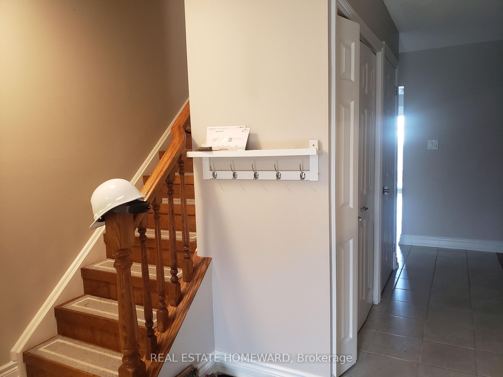
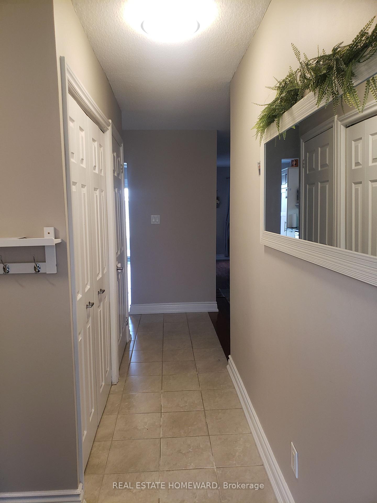
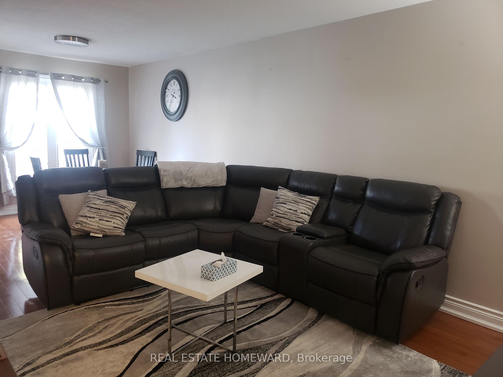
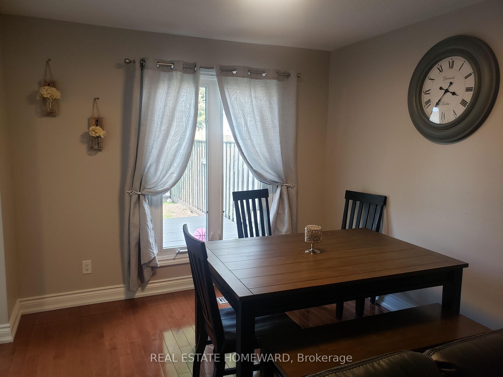

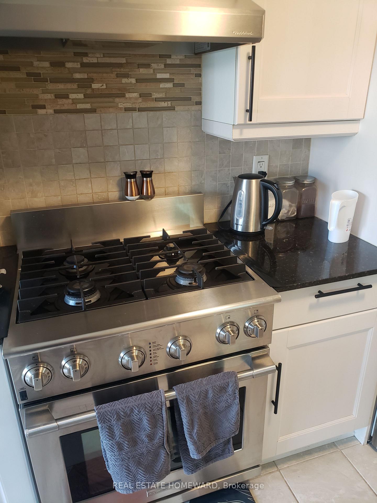
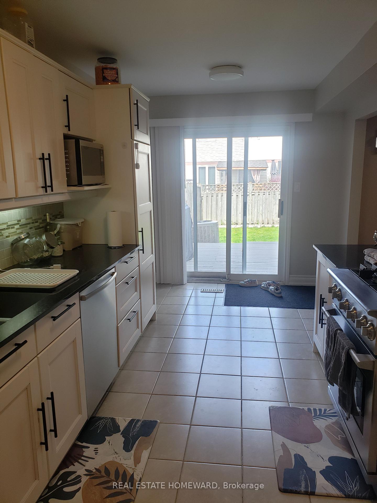




























































| Furnished three-bedroom house near 401 & Stevenson. All bedrooms come with new double beds, each featuring brand-new, comfortable foam mattresses. This is a beautiful home. It is a modern, clean, well-maintained, tastefully decorated house (approx 1149 sq/ft). Two washrooms and on-site laundry. Luxury living with access to a fully fenced backyard. One parking spot in the driveway. The home features a fully equipped, stylish kitchen with a kitchen pantry, built-in SS dishwasher, full-size stainless steel refrigerator, microwave, kitchen exhaust hood, dishes, pots, pans, ample counter and cupboard space, and a washer and dryer in the finished basement. The kitchen features a sliding glass door that opens to the backyard, featuring a BBQ and sundeck. The house is ready for move-in. Terrific location. Close to everything. Near GO transit, close to Smart Center with Walmart (within walking distance). Close to Oshawa Centre Mall. For people who love being active, consider biking to Trent University or Ontario Tech University. The home has central air conditioning. No smoking in the house. The basement bedroom and garage is reserved for the owner's use. |
| Price | $2,950 |
| Taxes: | $0.00 |
| Occupancy: | Owner |
| Address: | 551 Dorchester Driv , Oshawa, L1J 6L3, Durham |
| Directions/Cross Streets: | Laval & Stevenson Rd |
| Rooms: | 6 |
| Bedrooms: | 3 |
| Bedrooms +: | 0 |
| Family Room: | F |
| Basement: | Finished |
| Furnished: | Furn |
| Level/Floor | Room | Length(ft) | Width(ft) | Descriptions | |
| Room 1 | Main | Living Ro | 21.88 | 10 | Combined w/Dining |
| Room 2 | Main | Dining Ro | 21.88 | 10 | Combined w/Living |
| Room 3 | Main | Kitchen | 16.3 | 8.79 | W/O To Deck, B/I Dishwasher, Double Sink |
| Room 4 | Second | Primary B | 15.94 | 9.41 | |
| Room 5 | Second | Bedroom 2 | 11.48 | 8.46 | |
| Room 6 | Second | Bedroom 3 | 9.41 | 10.46 | |
| Room 7 | Basement | Laundry | 6.07 | 20.93 | |
| Room 8 |
| Washroom Type | No. of Pieces | Level |
| Washroom Type 1 | 2 | Main |
| Washroom Type 2 | 4 | Second |
| Washroom Type 3 | 0 | |
| Washroom Type 4 | 0 | |
| Washroom Type 5 | 0 |
| Total Area: | 0.00 |
| Property Type: | Att/Row/Townhouse |
| Style: | 2-Storey |
| Exterior: | Brick Front |
| Garage Type: | Built-In |
| (Parking/)Drive: | Private |
| Drive Parking Spaces: | 1 |
| Park #1 | |
| Parking Type: | Private |
| Park #2 | |
| Parking Type: | Private |
| Pool: | None |
| Laundry Access: | In Basement |
| Approximatly Square Footage: | 1100-1500 |
| CAC Included: | N |
| Water Included: | N |
| Cabel TV Included: | N |
| Common Elements Included: | N |
| Heat Included: | N |
| Parking Included: | Y |
| Condo Tax Included: | N |
| Building Insurance Included: | N |
| Fireplace/Stove: | N |
| Heat Type: | Forced Air |
| Central Air Conditioning: | Central Air |
| Central Vac: | N |
| Laundry Level: | Syste |
| Ensuite Laundry: | F |
| Sewers: | Sewer |
| Although the information displayed is believed to be accurate, no warranties or representations are made of any kind. |
| REAL ESTATE HOMEWARD |
- Listing -1 of 0
|
|

Zannatal Ferdoush
Sales Representative
Dir:
(416) 847-5288
Bus:
(416) 847-5288
| Book Showing | Email a Friend |
Jump To:
At a Glance:
| Type: | Freehold - Att/Row/Townhouse |
| Area: | Durham |
| Municipality: | Oshawa |
| Neighbourhood: | Vanier |
| Style: | 2-Storey |
| Lot Size: | x 0.00() |
| Approximate Age: | |
| Tax: | $0 |
| Maintenance Fee: | $0 |
| Beds: | 3 |
| Baths: | 2 |
| Garage: | 0 |
| Fireplace: | N |
| Air Conditioning: | |
| Pool: | None |
Locatin Map:

Listing added to your favorite list
Looking for resale homes?

By agreeing to Terms of Use, you will have ability to search up to 294574 listings and access to richer information than found on REALTOR.ca through my website.

