$799,000
Available - For Sale
Listing ID: W12238858
760 Lawrence Aven West , Toronto, M6A 1B8, Toronto
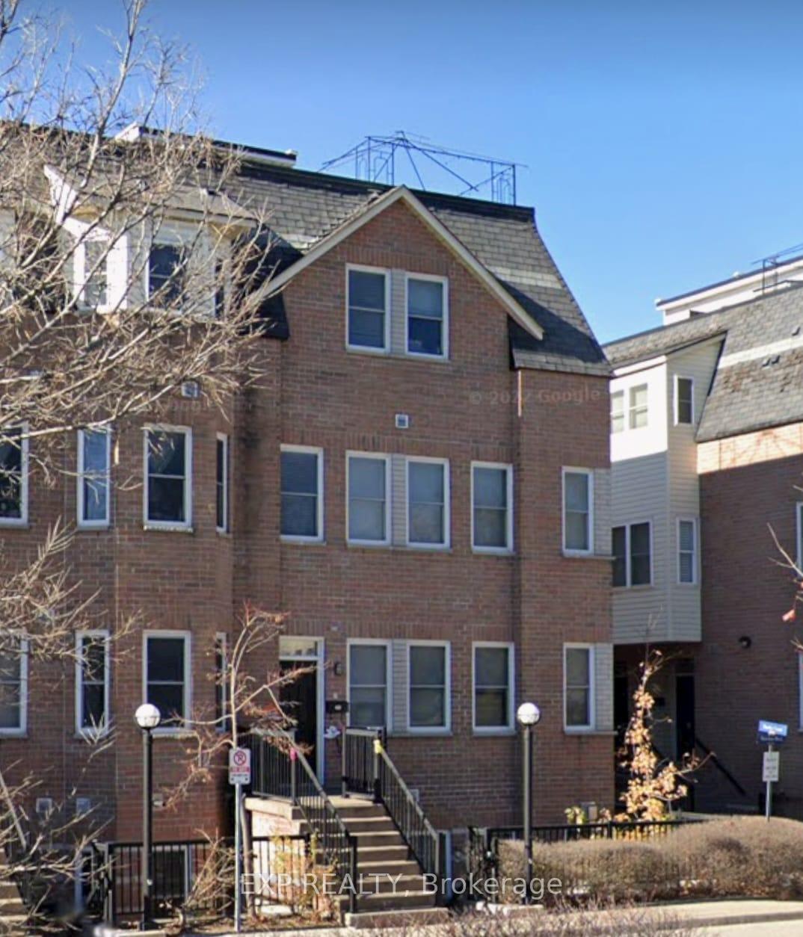



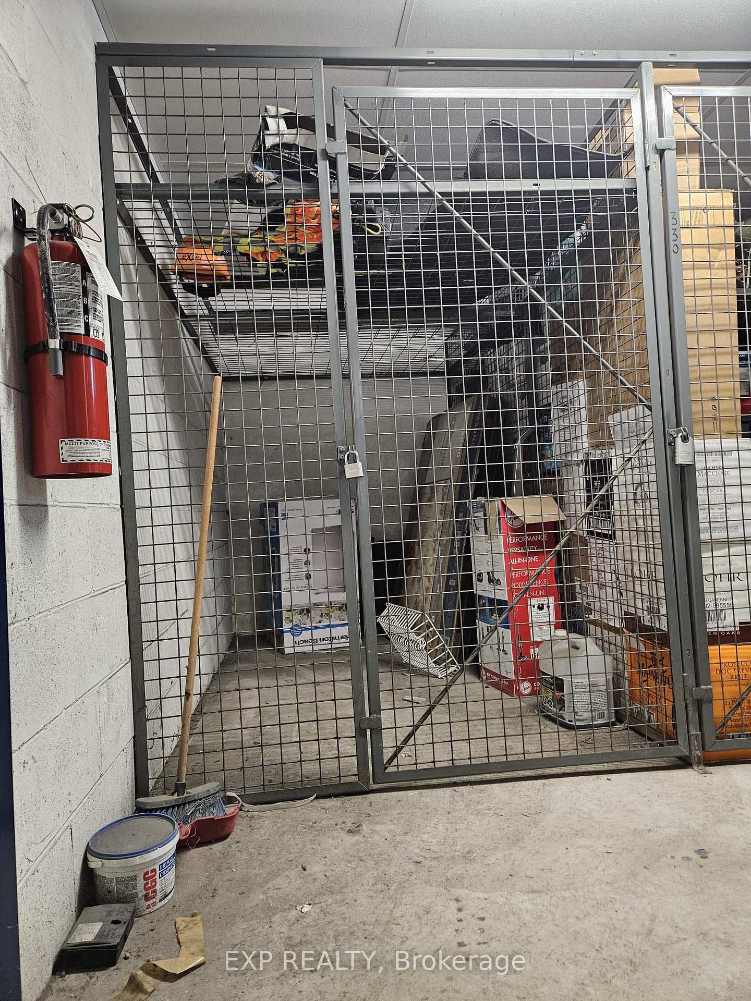




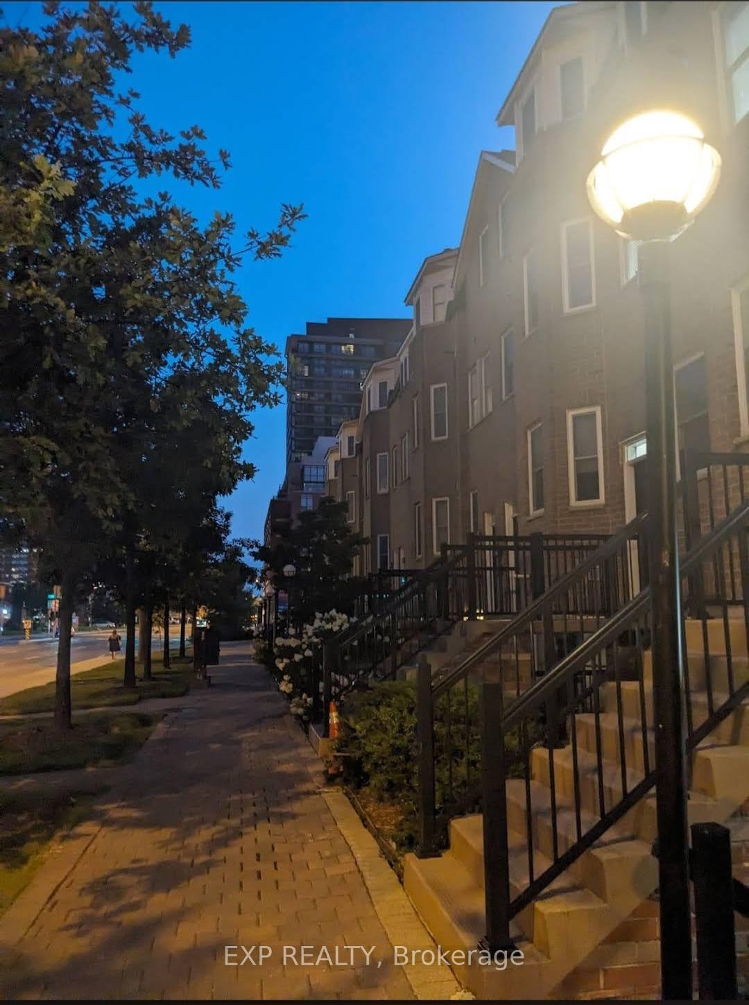
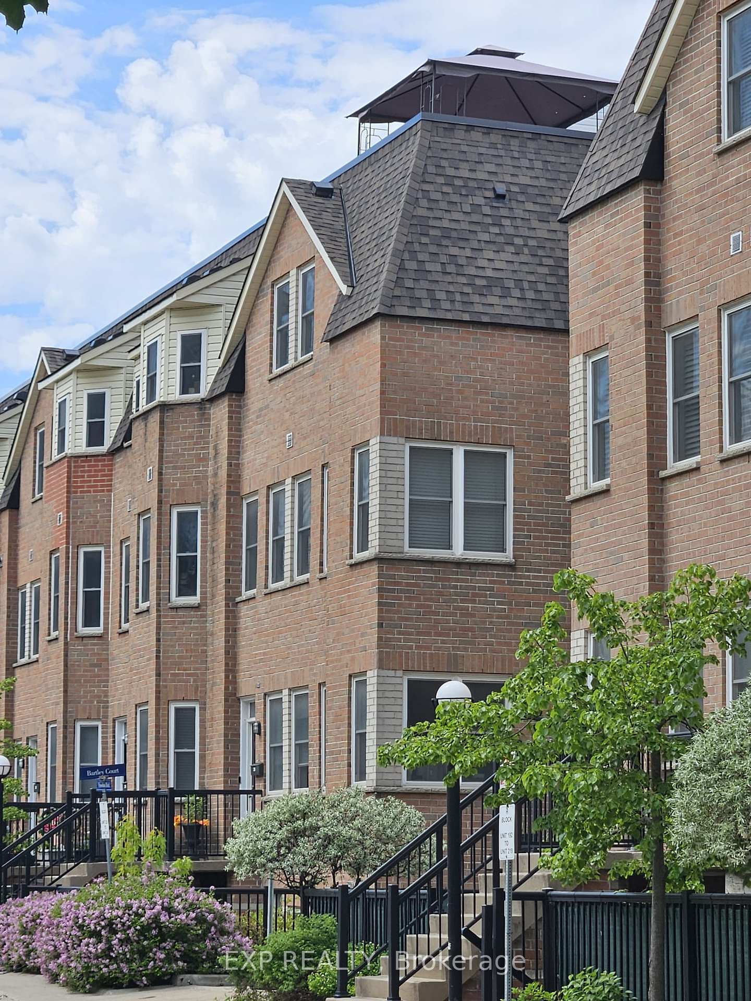


















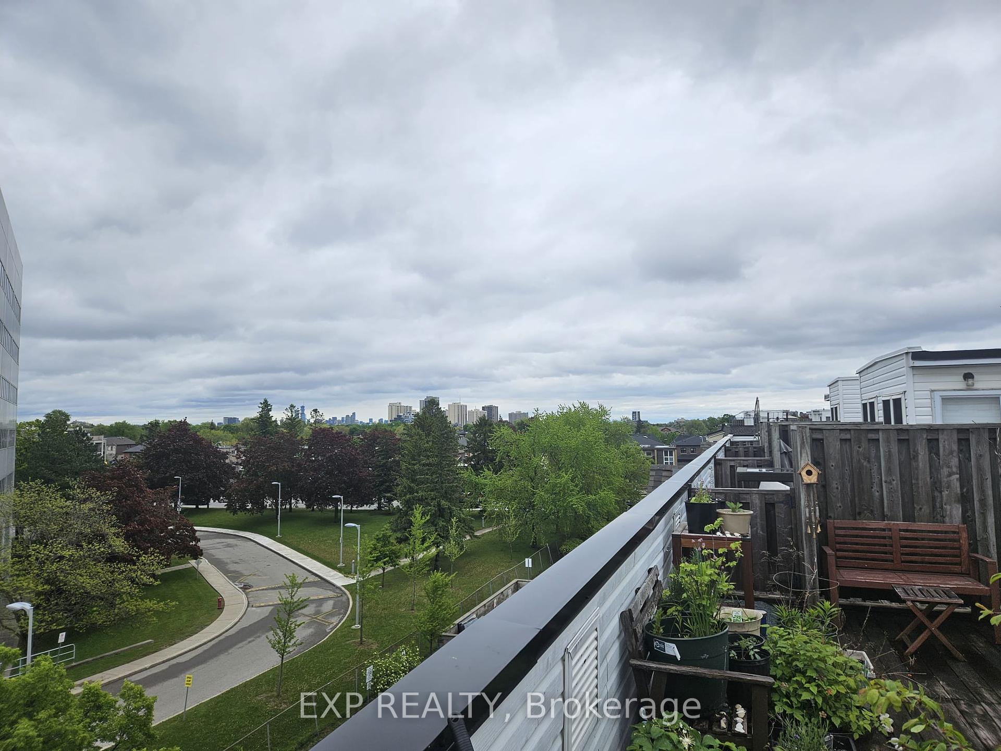




































| Welcome to this stunning corner unit, move-in-ready townhouse, beautifully renovated from top to bottom with impeccable attention to detail. Boasting 3+1 spacious bedrooms and 3 modern bathrooms, this open-concept home combines style, comfort, and functionality.The heart of the home is the brand-new chefs kitchen/ with gas hook up, featuring sleek granite countertops, stainless steel appliances, an extended breakfast island, and contemporary finishes throughout. The sun-filled main floor is designed for entertaining, with a bright living room, large windows, elegant wood flooring, and a custom glass railing that adds a modern touch. Potlights, white window shutters and much more...Retreat to the generous primary bedroom complete with a large mirrored closet and a private 4-piece ensuite bath. The standout feature? A private rooftop terrace perfect for relaxing or hosting guestscomplete with a new gazebo, BBQ, and ample space for outdoor dining and lounging. |
| Price | $799,000 |
| Taxes: | $3287.82 |
| Occupancy: | Owner |
| Address: | 760 Lawrence Aven West , Toronto, M6A 1B8, Toronto |
| Postal Code: | M6A 1B8 |
| Province/State: | Toronto |
| Directions/Cross Streets: | LAWRENCE AVE AND ALLEN RD |
| Level/Floor | Room | Length(ft) | Width(ft) | Descriptions | |
| Room 1 | Second | Living Ro | 22.66 | 13.87 | 2 Pc Bath, Laundry Sink |
| Room 2 | Second | Kitchen | 13.97 | 8.99 | Granite Counters, Backsplash, Breakfast Bar |
| Room 3 | Second | Dining Ro | 22.66 | 13.87 | Combined w/Living |
| Room 4 | Third | Primary B | 14.37 | 8.99 | 4 Pc Ensuite, Hardwood Floor, Mirrored Closet |
| Room 5 | Third | Bedroom 2 | 7.97 | 9.77 | 4 Pc Bath, Closet |
| Room 6 | Third | Bedroom 3 | 9.18 | 9.18 | Hardwood Floor |
| Room 7 | Upper | Office | 4.59 | 4.59 | W/O To Terrace |
| Washroom Type | No. of Pieces | Level |
| Washroom Type 1 | 2 | Second |
| Washroom Type 2 | 4 | Third |
| Washroom Type 3 | 4 | Third |
| Washroom Type 4 | 0 | |
| Washroom Type 5 | 0 |
| Total Area: | 0.00 |
| Washrooms: | 3 |
| Heat Type: | Forced Air |
| Central Air Conditioning: | Central Air |
| Elevator Lift: | False |
$
%
Years
This calculator is for demonstration purposes only. Always consult a professional
financial advisor before making personal financial decisions.
| Although the information displayed is believed to be accurate, no warranties or representations are made of any kind. |
| EXP REALTY |
- Listing -1 of 0
|
|

Zannatal Ferdoush
Sales Representative
Dir:
(416) 847-5288
Bus:
(416) 847-5288
| Virtual Tour | Book Showing | Email a Friend |
Jump To:
At a Glance:
| Type: | Com - Condo Townhouse |
| Area: | Toronto |
| Municipality: | Toronto W04 |
| Neighbourhood: | Yorkdale-Glen Park |
| Style: | 3-Storey |
| Lot Size: | x 0.00() |
| Approximate Age: | |
| Tax: | $3,287.82 |
| Maintenance Fee: | $899.74 |
| Beds: | 3+1 |
| Baths: | 3 |
| Garage: | 0 |
| Fireplace: | N |
| Air Conditioning: | |
| Pool: |
Locatin Map:
Payment Calculator:

Listing added to your favorite list
Looking for resale homes?

By agreeing to Terms of Use, you will have ability to search up to 294574 listings and access to richer information than found on REALTOR.ca through my website.

