$1,399,900
Available - For Sale
Listing ID: N12218659
62 Macedonia Cour , Newmarket, L3X 2W8, York
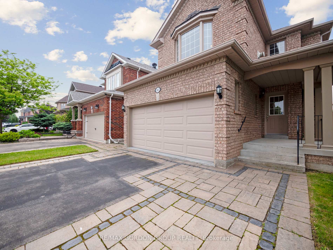
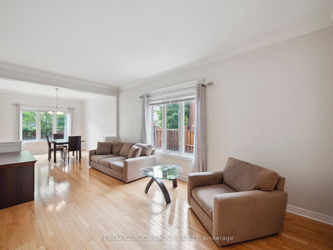
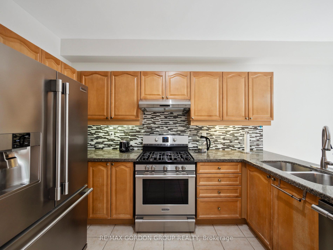
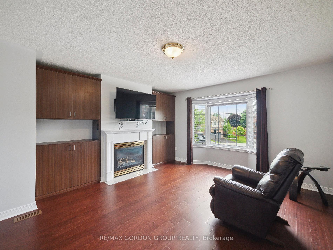
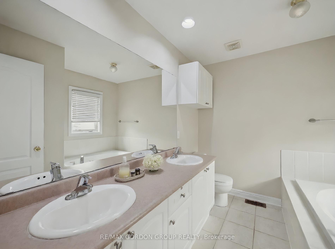
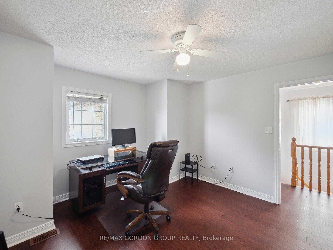
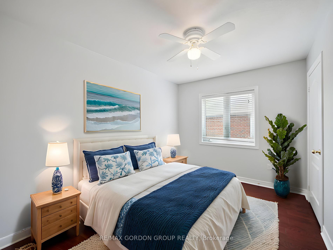
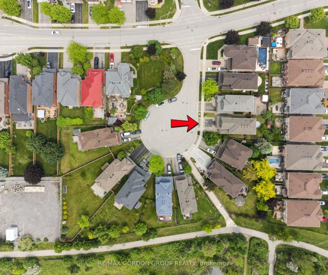
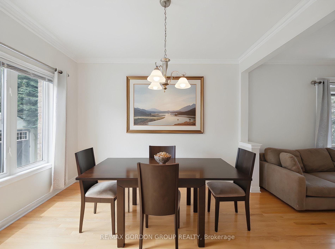
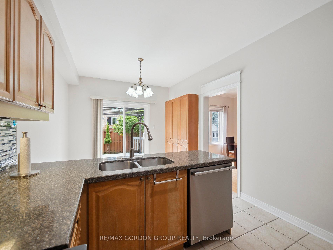
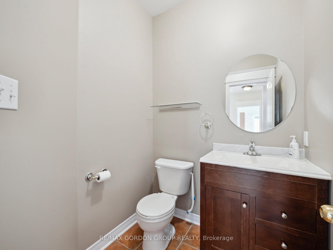
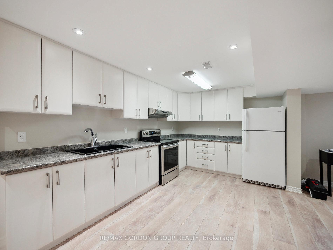
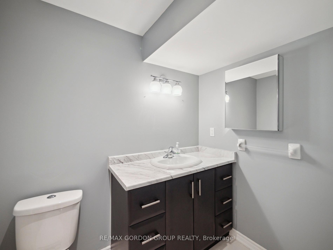
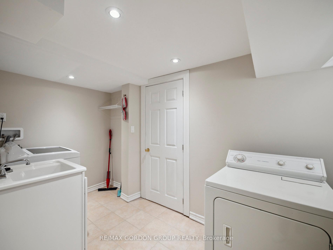
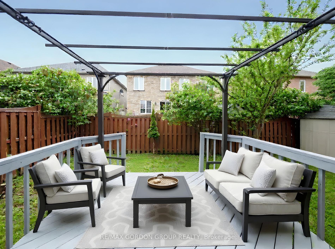
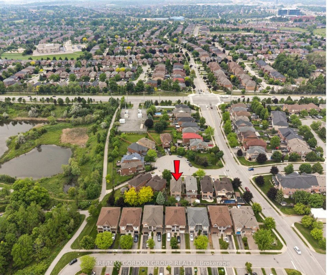
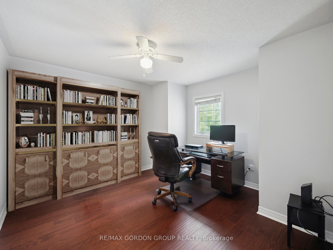
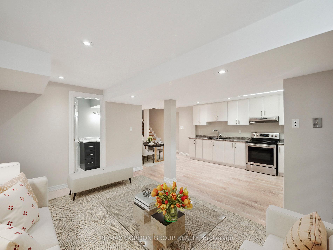
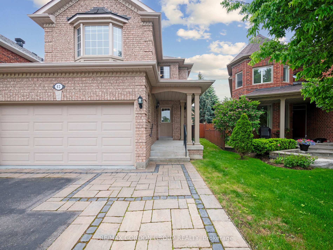
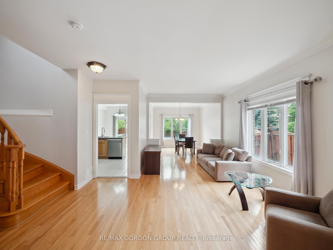
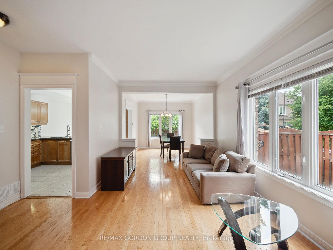
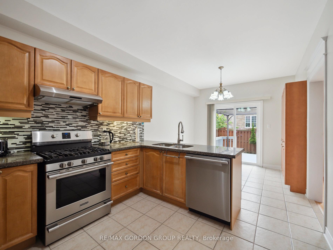
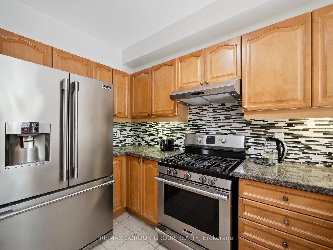
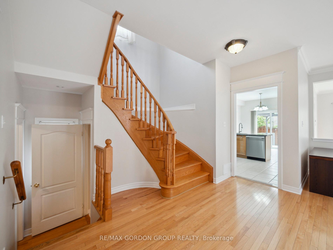
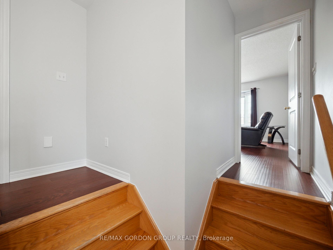

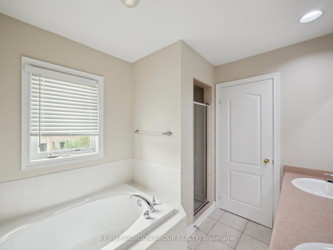
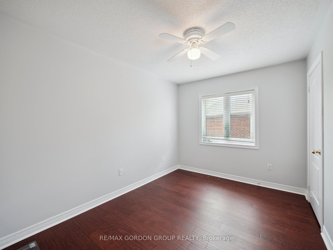
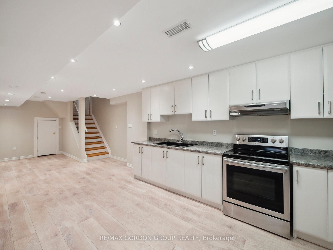
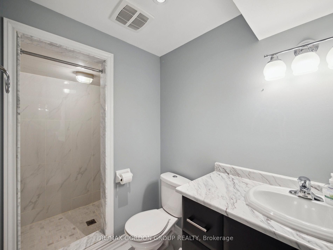
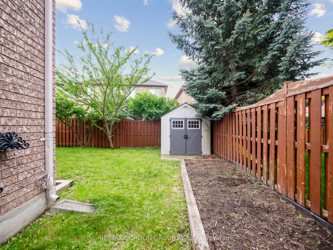
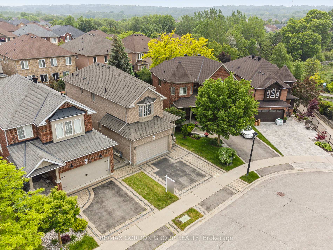
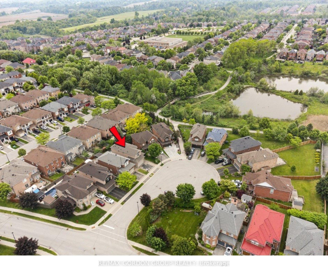
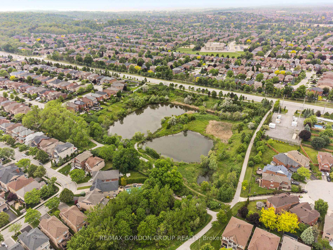
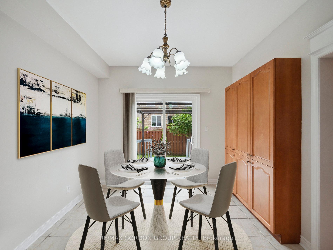
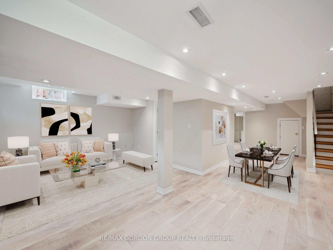
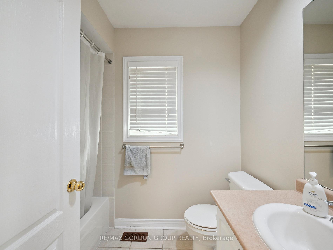
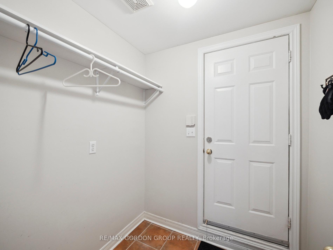
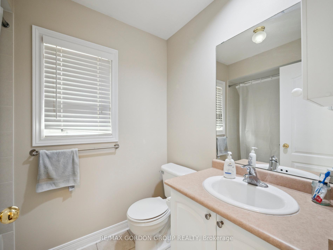









































| Welcome to this beautifully maintained home offering the perfect blend of style, functionality, and location. Situated in a vibrant, family-friendly community, this move-in ready gem features hardwood floors throughout, 9-ft ceilings, and freshly painted interiors.The modern eat-in kitchen with premium appliances and granite counters flows into a bright, open-concept living and dining area, filled with natural light from large windows. Step outside to a stunning south-facing backyard with walk-out and a deck for your enjoyment perfect for relaxing or entertaining.All washrooms have been tastefully upgraded, and the home is impeccably clean and well cared for.Finished basement apartment with potential separate entrance ideal for an in-law suite or excellent income potential.Located just minutes from Yonge St., Metro, Upper Canada Mall, top-rated schools, parks, and public transit, with all amenities at your doorstep including major banks, shopping, and a variety of restaurants this home offers both comfort and incredible convenience. Don't miss this opportunity to own a versatile property in one of Newmarkets most desirable locations! |
| Price | $1,399,900 |
| Taxes: | $5840.30 |
| Assessment Year: | 2024 |
| Occupancy: | Owner |
| Address: | 62 Macedonia Cour , Newmarket, L3X 2W8, York |
| Directions/Cross Streets: | Yonge St / Mulock Dr |
| Rooms: | 12 |
| Bedrooms: | 4 |
| Bedrooms +: | 0 |
| Family Room: | T |
| Basement: | Finished, Apartment |
| Level/Floor | Room | Length(ft) | Width(ft) | Descriptions | |
| Room 1 | Main | Kitchen | 10.5 | 11.32 | Stainless Steel Appl, Granite Counters, Ceramic Floor |
| Room 2 | Main | Breakfast | 10.53 | 9.32 | Overlooks Backyard, W/O To Deck, Ceramic Floor |
| Room 3 | Main | Dining Ro | 10.63 | 11.58 | Hardwood Floor, Crown Moulding, Large Window |
| Room 4 | Main | Family Ro | 17.65 | 11.81 | Hardwood Floor, Crown Moulding, Combined w/Dining |
| Room 5 | Second | Bedroom 4 | 14.14 | 19.32 | Hardwood Floor, Gas Fireplace, Large Window |
| Room 6 | Second | Primary B | 11.97 | 13.71 | Hardwood Floor, Walk-In Closet(s), 5 Pc Ensuite |
| Room 7 | Second | Bedroom 2 | 11.91 | 8.92 | Hardwood Floor, Closet, Large Window |
| Room 8 | Second | Bedroom 3 | 11.97 | 12.3 | Hardwood Floor, Closet, Ceiling Fan(s) |
| Room 9 | Main | Other | W/O To Garage, Ceramic Floor | ||
| Room 10 | Basement | Kitchen | 13.81 | 9.45 | Laminate |
| Room 11 | Basement | Dining Ro | 16.3 | 12.5 | Laminate, Above Grade Window |
| Room 12 | Basement | Living Ro | 14.2 | 10.53 | Laminate, Eat-in Kitchen |
| Washroom Type | No. of Pieces | Level |
| Washroom Type 1 | 4 | Upper |
| Washroom Type 2 | 3 | Upper |
| Washroom Type 3 | 2 | Ground |
| Washroom Type 4 | 4 | Lower |
| Washroom Type 5 | 0 |
| Total Area: | 0.00 |
| Property Type: | Detached |
| Style: | 2-Storey |
| Exterior: | Brick |
| Garage Type: | Built-In |
| (Parking/)Drive: | Private Do |
| Drive Parking Spaces: | 2 |
| Park #1 | |
| Parking Type: | Private Do |
| Park #2 | |
| Parking Type: | Private Do |
| Pool: | None |
| Approximatly Square Footage: | 2000-2500 |
| CAC Included: | N |
| Water Included: | N |
| Cabel TV Included: | N |
| Common Elements Included: | N |
| Heat Included: | N |
| Parking Included: | N |
| Condo Tax Included: | N |
| Building Insurance Included: | N |
| Fireplace/Stove: | Y |
| Heat Type: | Forced Air |
| Central Air Conditioning: | Central Air |
| Central Vac: | N |
| Laundry Level: | Syste |
| Ensuite Laundry: | F |
| Sewers: | Sewer |
| Utilities-Cable: | A |
| Utilities-Hydro: | Y |
$
%
Years
This calculator is for demonstration purposes only. Always consult a professional
financial advisor before making personal financial decisions.
| Although the information displayed is believed to be accurate, no warranties or representations are made of any kind. |
| RE/MAX GORDON GROUP REALTY |
- Listing -1 of 0
|
|

Zannatal Ferdoush
Sales Representative
Dir:
(416) 847-5288
Bus:
(416) 847-5288
| Virtual Tour | Book Showing | Email a Friend |
Jump To:
At a Glance:
| Type: | Freehold - Detached |
| Area: | York |
| Municipality: | Newmarket |
| Neighbourhood: | Summerhill Estates |
| Style: | 2-Storey |
| Lot Size: | x 98.49(Feet) |
| Approximate Age: | |
| Tax: | $5,840.3 |
| Maintenance Fee: | $0 |
| Beds: | 4 |
| Baths: | 4 |
| Garage: | 0 |
| Fireplace: | Y |
| Air Conditioning: | |
| Pool: | None |
Locatin Map:
Payment Calculator:

Listing added to your favorite list
Looking for resale homes?

By agreeing to Terms of Use, you will have ability to search up to 294574 listings and access to richer information than found on REALTOR.ca through my website.

