$549,000
Available - For Sale
Listing ID: C12239044
25 Lower Simcoe Stre , Toronto, M5J 3A1, Toronto
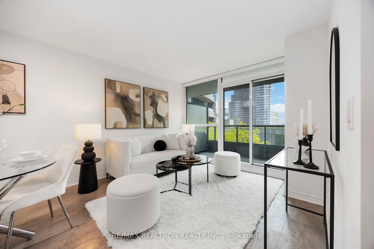
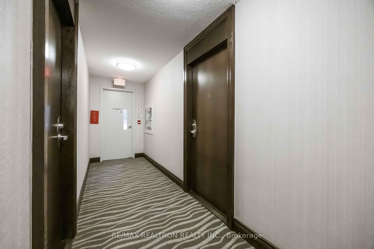
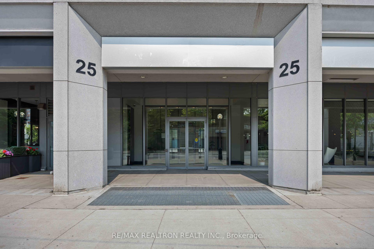
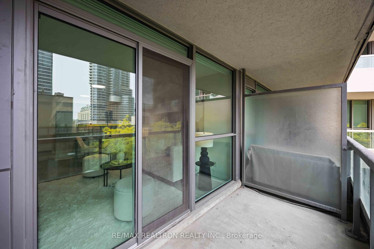
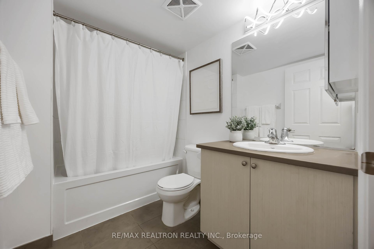
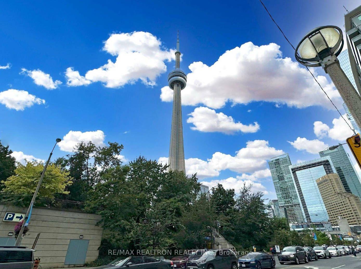
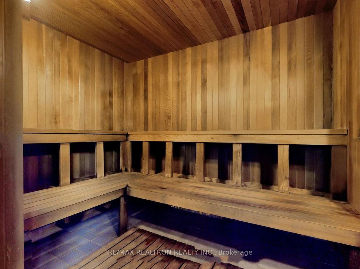
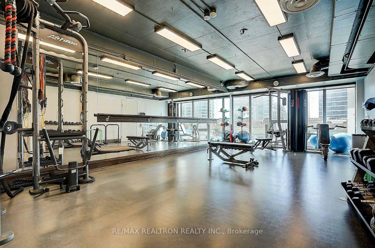
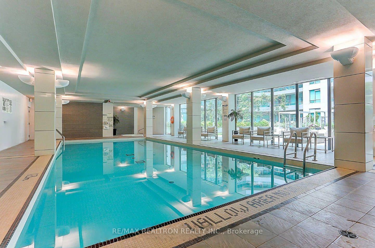
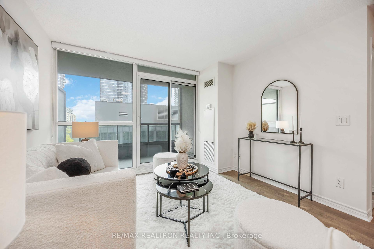
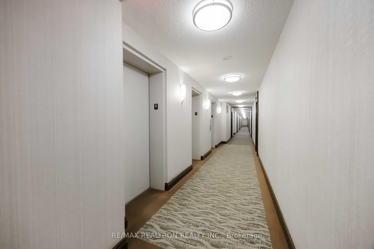
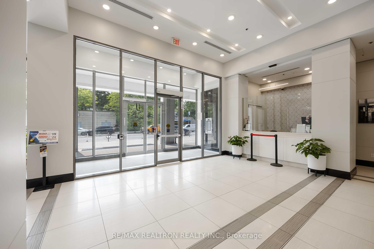
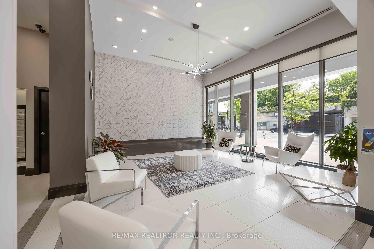
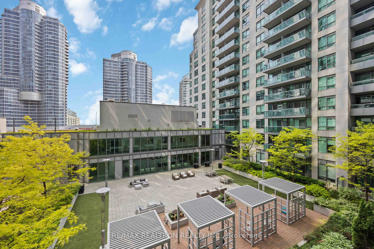
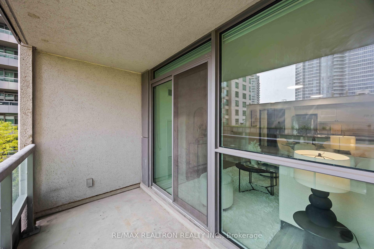
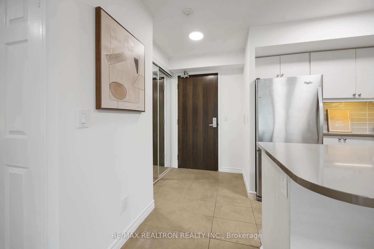
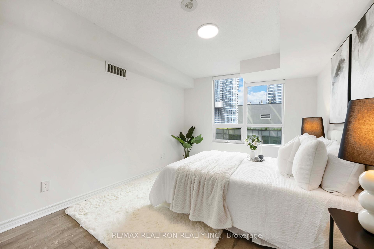
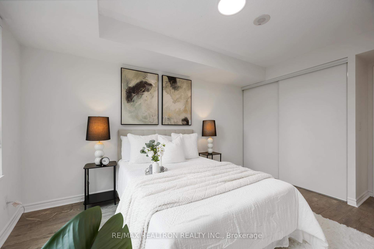
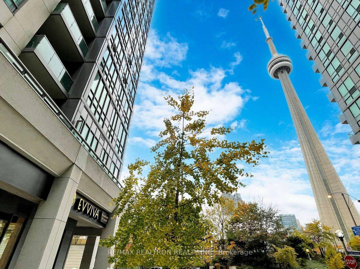
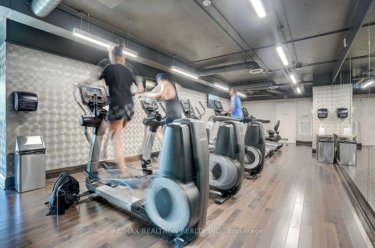
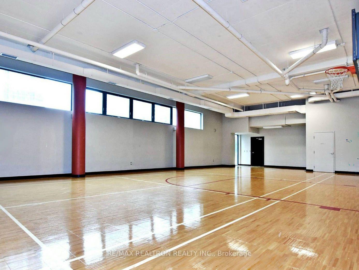

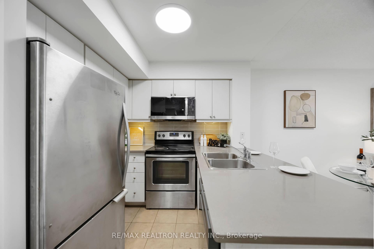
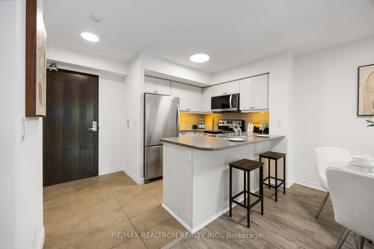
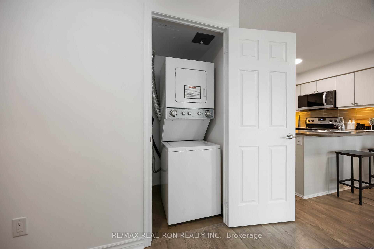
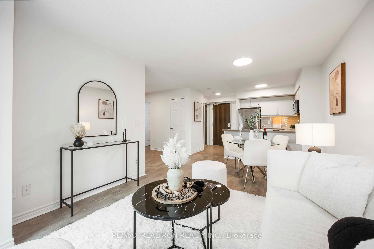
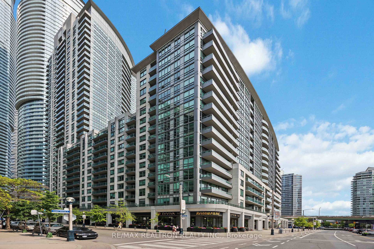
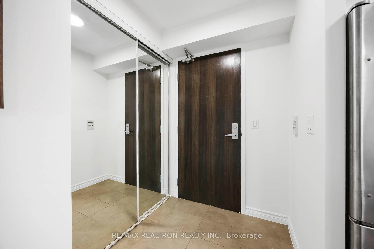
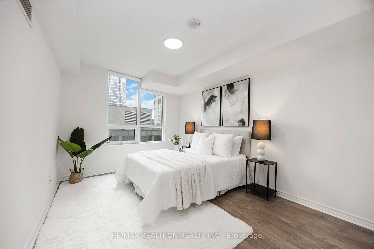
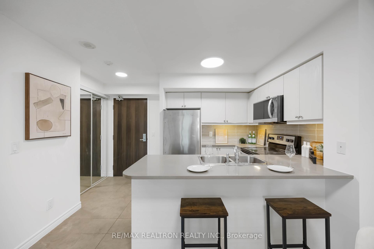
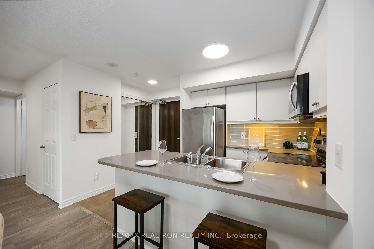
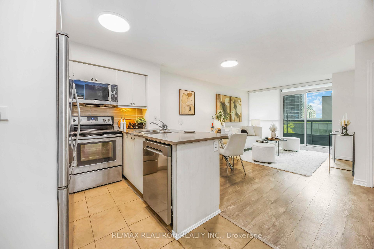
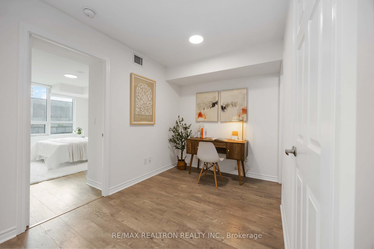
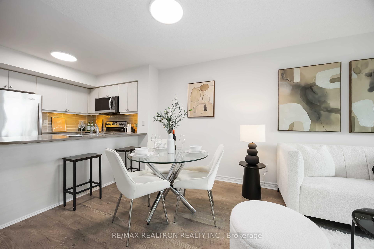
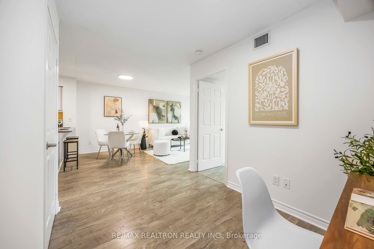
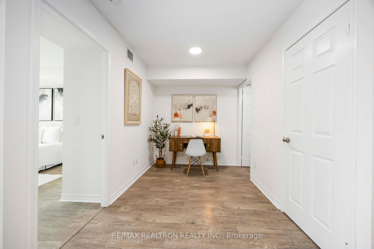
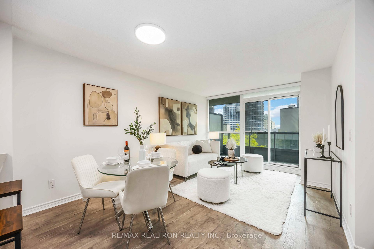
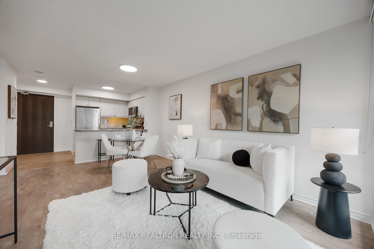


















































































































| Welcome to this bright and spacious 1-Bedroom + Den unit offering approx. 650 sq. ft with PARKING & LOCKER. This unit offers well-designed living space in the heart of downtown Toronto! Located in a high-demand building with DIRECT ACCESS TO THE PATH, steps from Union Station, CN Tower, Scotiabank Arena, Rogers Centre, the waterfront, restaurants, and shops. This is a proudly owner-occupied and WELL MAINTAINED unit. Freshly painted with brand-new blinds and new microwave, and new dishwasher, this home is truly move-in ready! Laminate flooring throughout, a modern kitchen with, stainless steel appliances, and a breakfast bar, this suite combines comfort and functionality. The open-concept Dining and Living area leads to a large private balcony, ideal for relaxing or entertaining. The den provides flexible space for a home office or reading nook. Enjoy resort-style amenities: indoor pool, gym, sauna, basketball & tennis courts, theatre room, party lounge, library, and 24-hour concierge. You do not want to miss! |
| Price | $549,000 |
| Taxes: | $3084.00 |
| Occupancy: | Owner |
| Address: | 25 Lower Simcoe Stre , Toronto, M5J 3A1, Toronto |
| Postal Code: | M5J 3A1 |
| Province/State: | Toronto |
| Directions/Cross Streets: | Lakeshore & Lower Simcoe |
| Level/Floor | Room | Length(ft) | Width(ft) | Descriptions | |
| Room 1 | Flat | Living Ro | 11.18 | 16.99 | Laminate, Combined w/Dining, W/O To Balcony |
| Room 2 | Flat | Dining Ro | 11.18 | 16.99 | Laminate, Combined w/Living, Open Concept |
| Room 3 | Flat | Kitchen | 7.58 | 6.99 | Stainless Steel Appl, Breakfast Bar, Quartz Counter |
| Room 4 | Flat | Bedroom | 9.97 | 12.07 | Laminate, Large Closet |
| Room 5 | Flat | Den | 9.77 | 7.68 | Laminate, Open Concept |
| Washroom Type | No. of Pieces | Level |
| Washroom Type 1 | 4 | Flat |
| Washroom Type 2 | 0 | |
| Washroom Type 3 | 0 | |
| Washroom Type 4 | 0 | |
| Washroom Type 5 | 0 |
| Total Area: | 0.00 |
| Approximatly Age: | 6-10 |
| Washrooms: | 1 |
| Heat Type: | Forced Air |
| Central Air Conditioning: | Central Air |
$
%
Years
This calculator is for demonstration purposes only. Always consult a professional
financial advisor before making personal financial decisions.
| Although the information displayed is believed to be accurate, no warranties or representations are made of any kind. |
| RE/MAX REALTRON REALTY INC. |
- Listing -1 of 0
|
|

Zannatal Ferdoush
Sales Representative
Dir:
(416) 847-5288
Bus:
(416) 847-5288
| Virtual Tour | Book Showing | Email a Friend |
Jump To:
At a Glance:
| Type: | Com - Condo Apartment |
| Area: | Toronto |
| Municipality: | Toronto C01 |
| Neighbourhood: | Waterfront Communities C1 |
| Style: | Apartment |
| Lot Size: | x 0.00() |
| Approximate Age: | 6-10 |
| Tax: | $3,084 |
| Maintenance Fee: | $662.63 |
| Beds: | 1+1 |
| Baths: | 1 |
| Garage: | 0 |
| Fireplace: | N |
| Air Conditioning: | |
| Pool: |
Locatin Map:
Payment Calculator:

Listing added to your favorite list
Looking for resale homes?

By agreeing to Terms of Use, you will have ability to search up to 294574 listings and access to richer information than found on REALTOR.ca through my website.

