$999,000
Available - For Sale
Listing ID: X12033923
535 CARRIE Aven , Fort Erie, L0S 1N0, Niagara
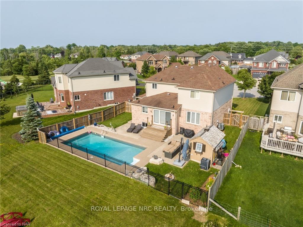











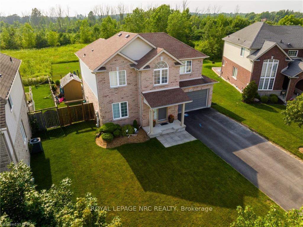

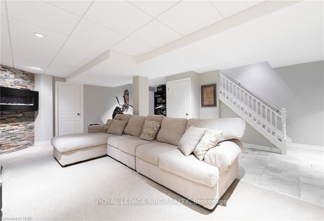
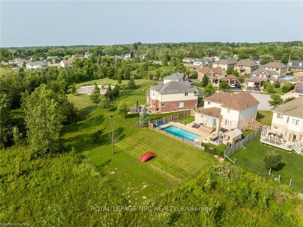
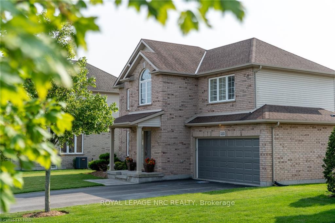
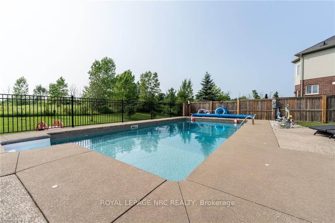
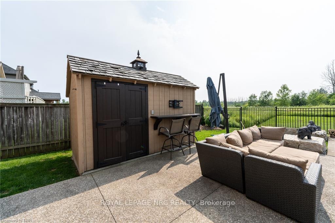
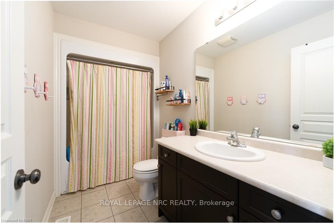


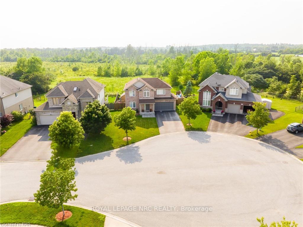


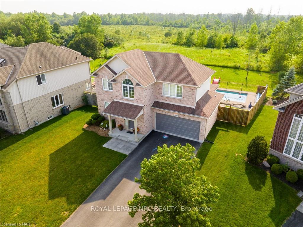
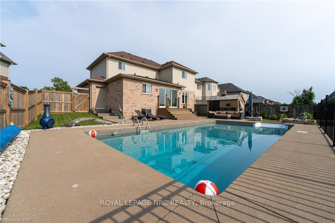
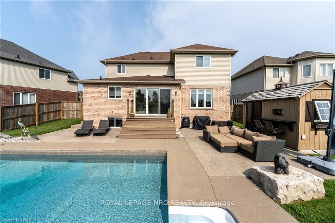
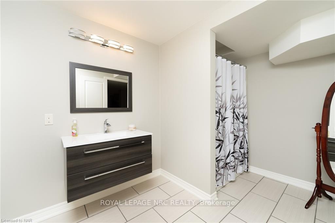
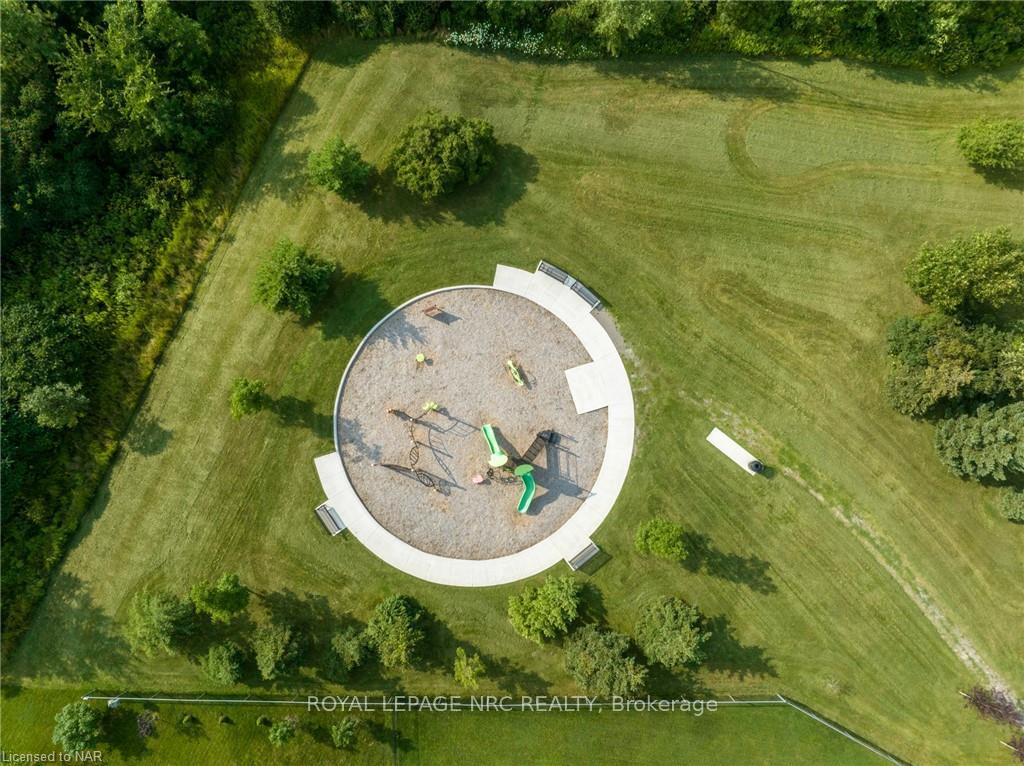
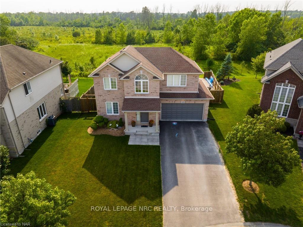
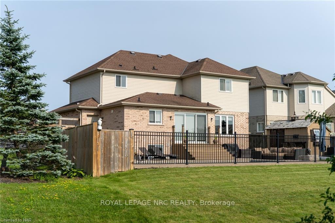
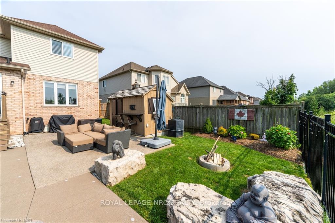
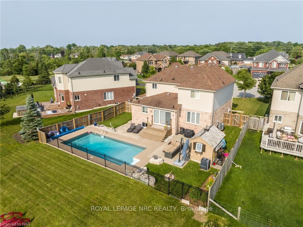











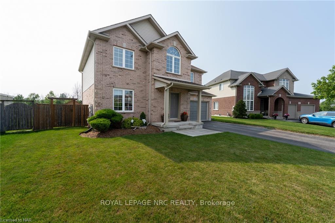
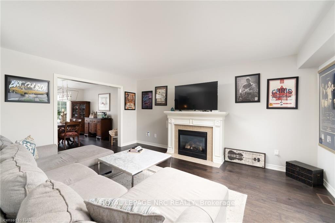
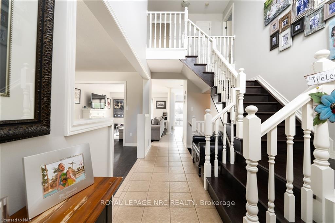
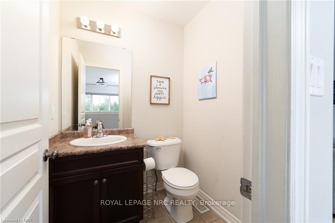
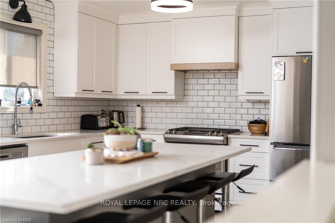
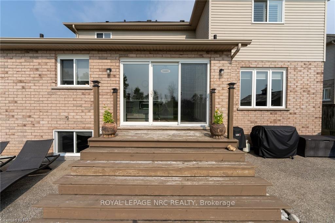
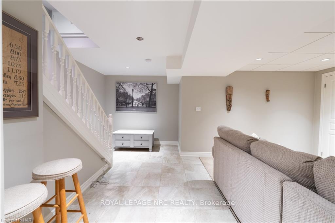
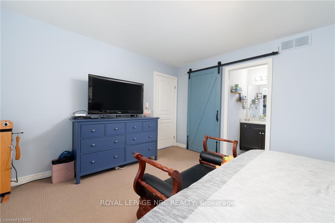
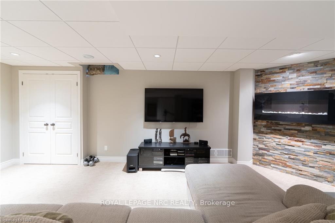
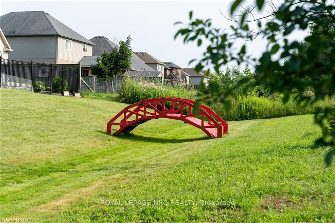
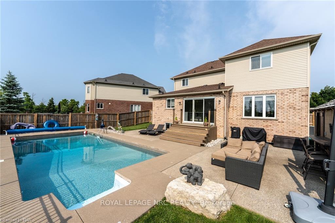







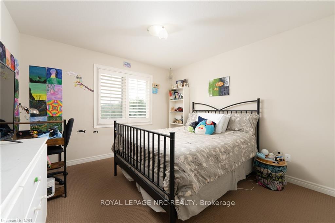


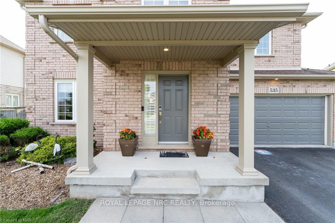
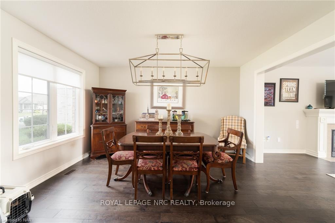




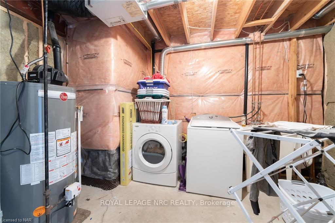


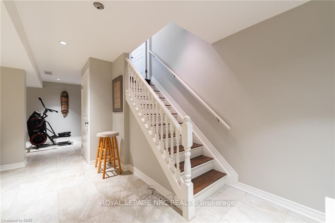
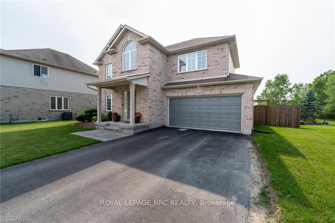
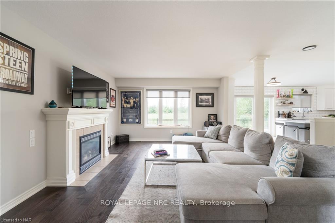
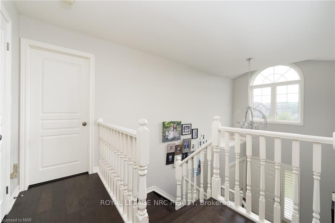
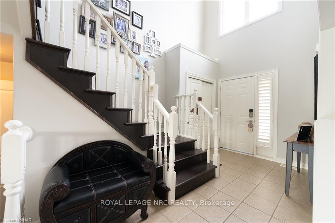
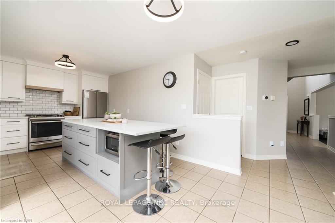
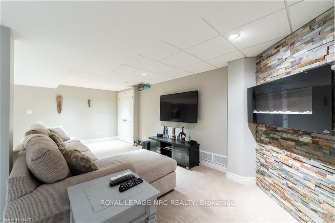
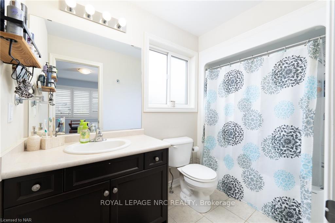

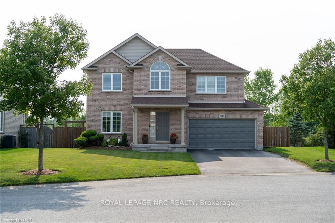





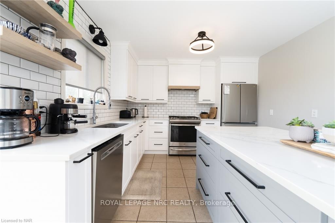
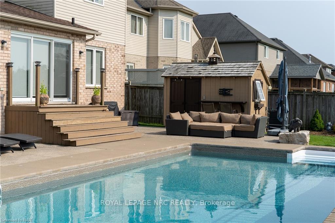
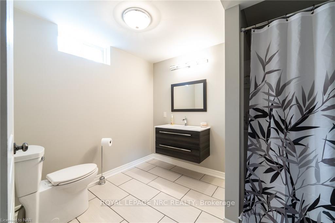
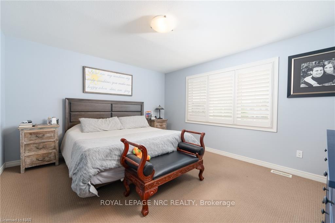


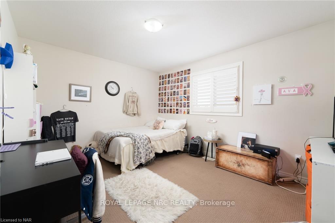
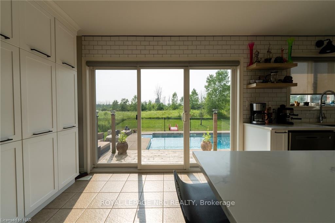
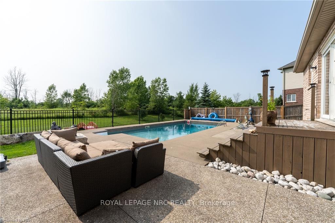





































































































| Built in 2011, this stunning 2-storey home offers approximately 2500 square feet of finished living space, combining modern elegance with practical family living. Situated in the coveted Carrie Avenue, a kid-friendly cul-de-sac just minutes from downtown Ridgeway, this property presents an ideal location for enjoying the best of both worlds: a serene neighborhood and easy access to all amenities. Step inside the main floor to discover a warm and welcoming ambiance. Hardwood flooring throughout adds a touch of sophistication, while the gas fireplace creates a cozy focal point in the living area. The recently designed open-concept kitchen features a stylish island and bright open and airy. The adjacent sliding doors lead to your own private oasis - a fully fenced backyard with an enticing 16'x32' heated, ionized pool, perfect for making memories and hosting gatherings. The upper level is thoughtfully designed to cater to your family's needs. The primary suite boasts a 4-piece bath and a convenient walk-in closet. Two additional well-appointed bedrooms and another 4-piece bath complete the sleeping quarters, offering ample space for rest and relaxation. The fully finished basement provides even more versatility and space. A spacious rec room invites you to create your entertainment haven, while a 3-piece bath and a fourth bedroom offer convenience and privacy for guests or growing teenagers. Beyond its captivating features, this home's location is unbeatable. There are no rear neighbours! With easy access to the QEW and Peace Bridge, commuting is a breeze. Plus, you'll be within a short distance to a variety of shops, restaurants, and local attractions, making it an ideal location for active, modern families. Don't miss the chance to make this house your forever home. Embrace the lifestyle of comfort, elegance, and convenience today! |
| Price | $999,000 |
| Taxes: | $6006.00 |
| Occupancy: | Owner |
| Address: | 535 CARRIE Aven , Fort Erie, L0S 1N0, Niagara |
| Acreage: | < .50 |
| Directions/Cross Streets: | Gorham Road to Hazel Street to Carrie Avenue |
| Rooms: | 9 |
| Rooms +: | 4 |
| Bedrooms: | 3 |
| Bedrooms +: | 1 |
| Family Room: | T |
| Basement: | Finished, Full |
| Level/Floor | Room | Length(ft) | Width(ft) | Descriptions | |
| Room 1 | Main | Dining Ro | 13.32 | 10.66 | |
| Room 2 | Main | Living Ro | 16.01 | 13.48 | |
| Room 3 | Main | Kitchen | 20.99 | 10.99 | |
| Room 4 | Main | Powder Ro | 4.99 | 5.05 | 2 Pc Bath |
| Room 5 | Second | Bedroom | 13.42 | 11.25 | |
| Room 6 | Second | Bedroom | 14.24 | 13.48 | |
| Room 7 | Second | Primary B | 14.83 | 12.66 | |
| Room 8 | Second | Bathroom | 9.48 | 5.05 | 4 Pc Ensuite |
| Room 9 | Second | Bathroom | 9.91 | 5.05 | 3 Pc Bath |
| Room 10 | Basement | Recreatio | 21.42 | 16.33 | |
| Room 11 | Basement | Bedroom | 11.25 | 10.23 | |
| Room 12 | Basement | Bathroom | 9.97 | 11.12 | 3 Pc Bath |
| Room 13 | Basement | Laundry | 12.17 | 9.51 |
| Washroom Type | No. of Pieces | Level |
| Washroom Type 1 | 2 | Main |
| Washroom Type 2 | 4 | Second |
| Washroom Type 3 | 3 | Second |
| Washroom Type 4 | 3 | Basement |
| Washroom Type 5 | 0 |
| Total Area: | 0.00 |
| Approximatly Age: | 6-15 |
| Property Type: | Detached |
| Style: | 2-Storey |
| Exterior: | Brick Front, Vinyl Siding |
| Garage Type: | Attached |
| (Parking/)Drive: | Private Do |
| Drive Parking Spaces: | 4 |
| Park #1 | |
| Parking Type: | Private Do |
| Park #2 | |
| Parking Type: | Private Do |
| Park #3 | |
| Parking Type: | Other |
| Pool: | Inground |
| Approximatly Age: | 6-15 |
| Approximatly Square Footage: | 1500-2000 |
| Property Features: | Fenced Yard |
| CAC Included: | N |
| Water Included: | N |
| Cabel TV Included: | N |
| Common Elements Included: | N |
| Heat Included: | N |
| Parking Included: | N |
| Condo Tax Included: | N |
| Building Insurance Included: | N |
| Fireplace/Stove: | Y |
| Heat Type: | Forced Air |
| Central Air Conditioning: | Central Air |
| Central Vac: | N |
| Laundry Level: | Syste |
| Ensuite Laundry: | F |
| Elevator Lift: | False |
| Sewers: | Sewer |
| Utilities-Cable: | A |
| Utilities-Hydro: | Y |
$
%
Years
This calculator is for demonstration purposes only. Always consult a professional
financial advisor before making personal financial decisions.
| Although the information displayed is believed to be accurate, no warranties or representations are made of any kind. |
| ROYAL LEPAGE NRC REALTY |
- Listing -1 of 0
|
|

Zannatal Ferdoush
Sales Representative
Dir:
(416) 847-5288
Bus:
(416) 847-5288
| Book Showing | Email a Friend |
Jump To:
At a Glance:
| Type: | Freehold - Detached |
| Area: | Niagara |
| Municipality: | Fort Erie |
| Neighbourhood: | 336 - Point Abino |
| Style: | 2-Storey |
| Lot Size: | x 116.98(Feet) |
| Approximate Age: | 6-15 |
| Tax: | $6,006 |
| Maintenance Fee: | $0 |
| Beds: | 3+1 |
| Baths: | 4 |
| Garage: | 0 |
| Fireplace: | Y |
| Air Conditioning: | |
| Pool: | Inground |
Locatin Map:
Payment Calculator:

Listing added to your favorite list
Looking for resale homes?

By agreeing to Terms of Use, you will have ability to search up to 294574 listings and access to richer information than found on REALTOR.ca through my website.

