$519,000
Available - For Sale
Listing ID: X12139717
170 7th Stre , Hanover, N4N 1G5, Grey County
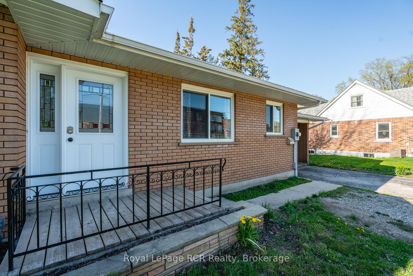
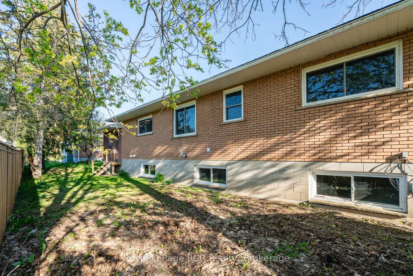
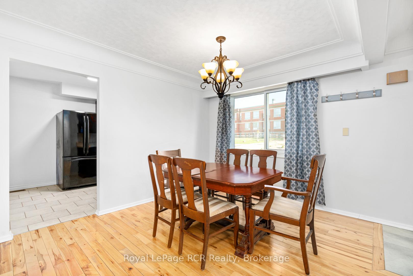
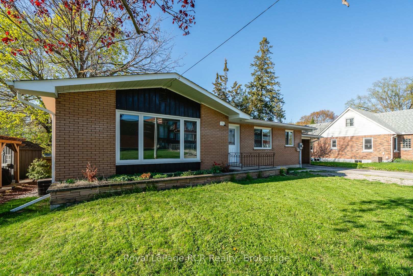
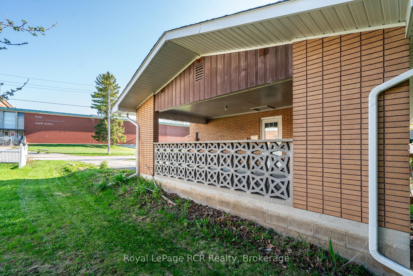
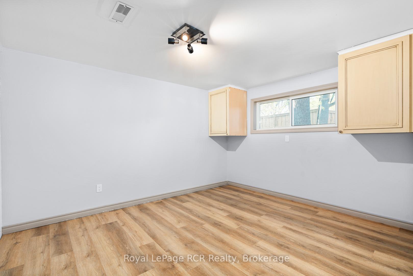

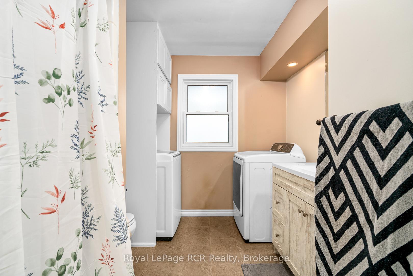
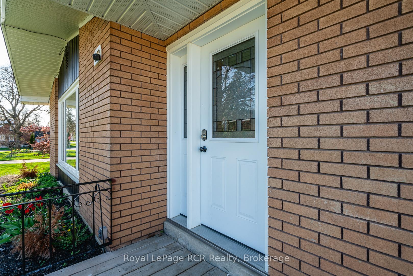
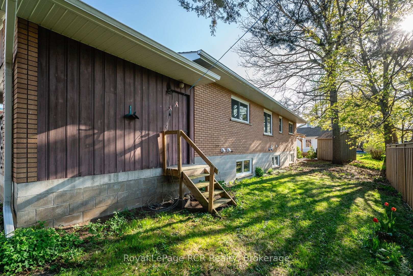
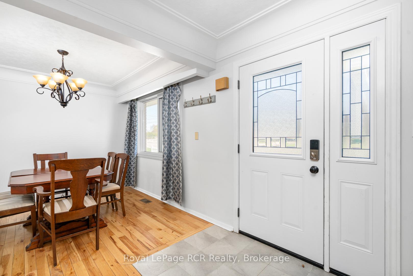
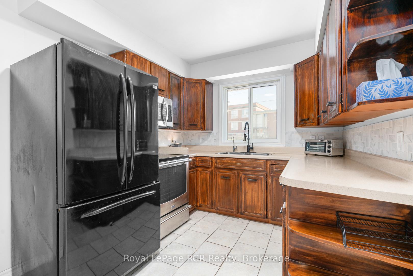
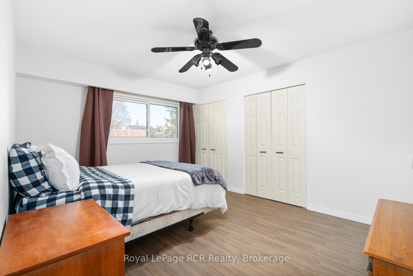
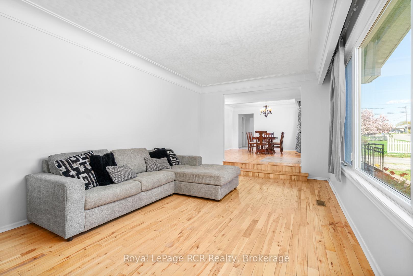
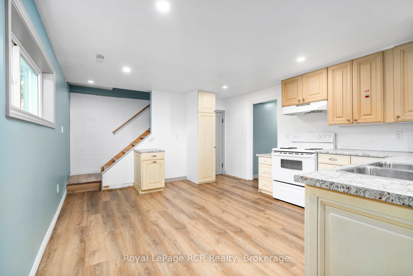
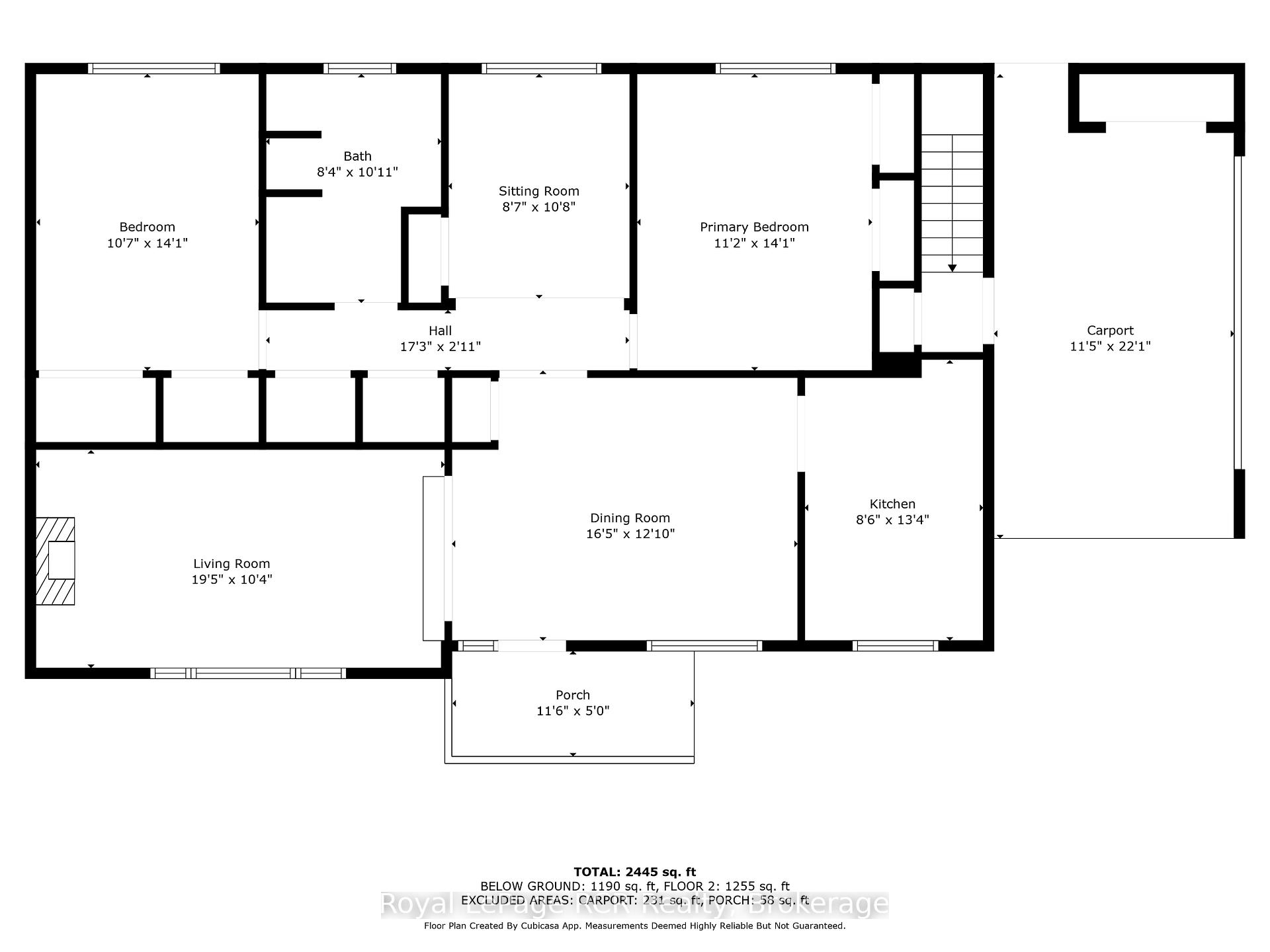
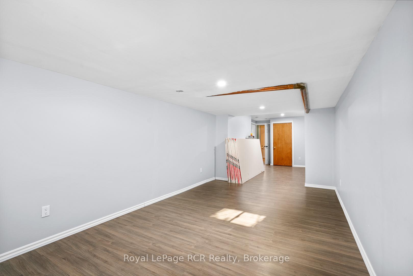
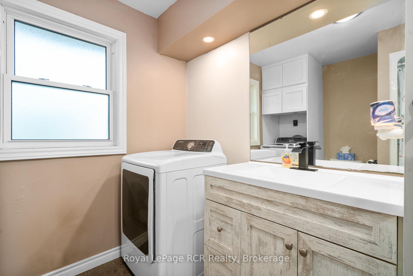
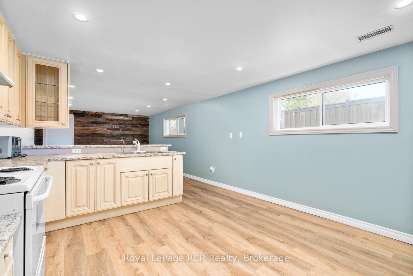
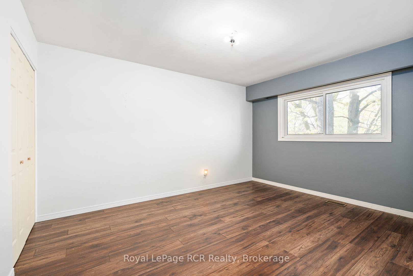
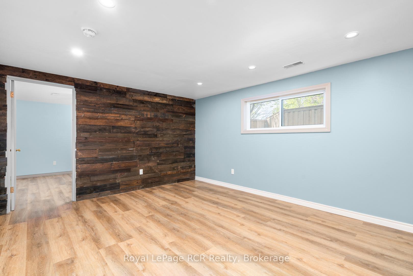
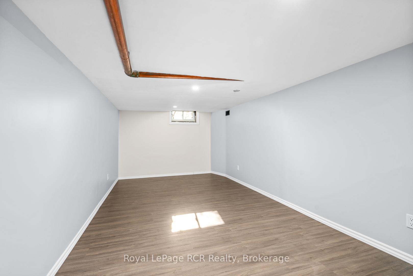
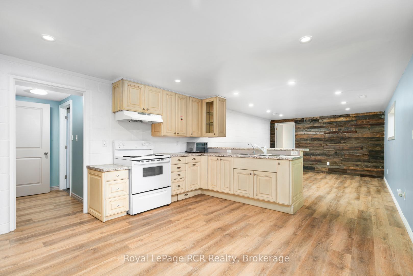
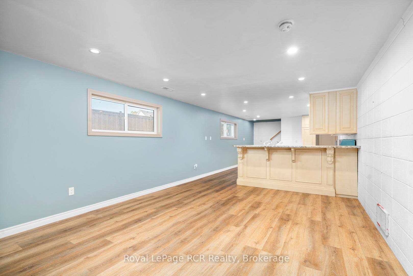
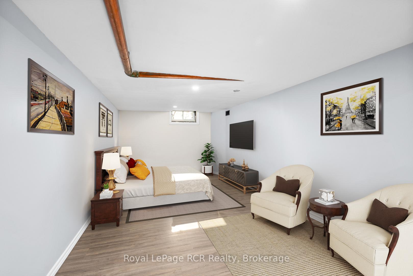
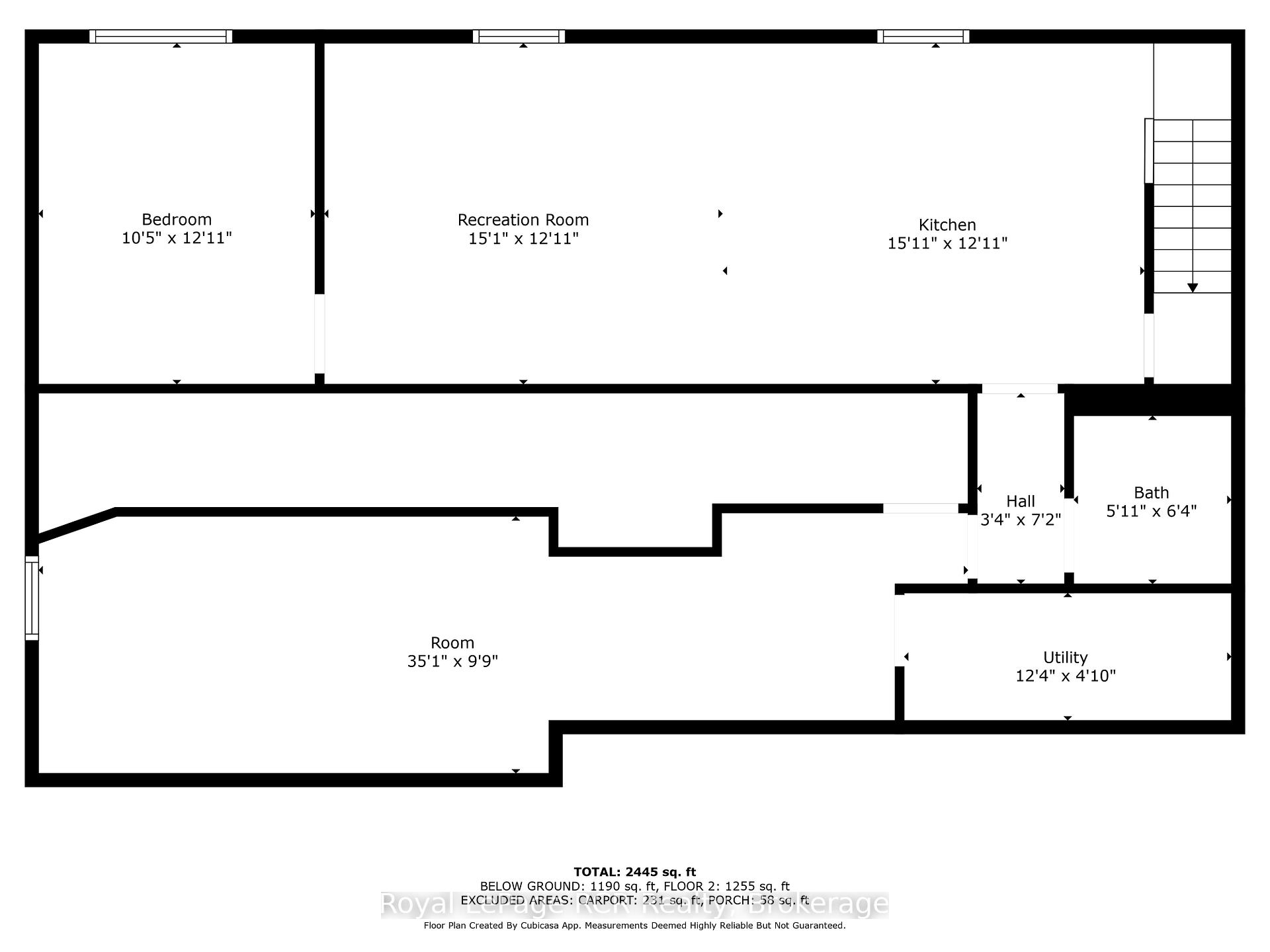


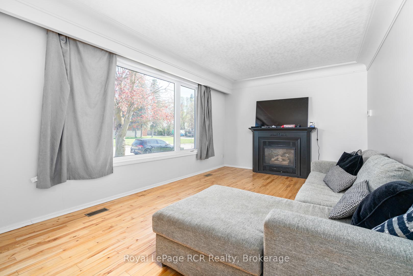

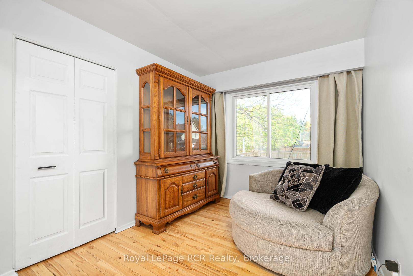
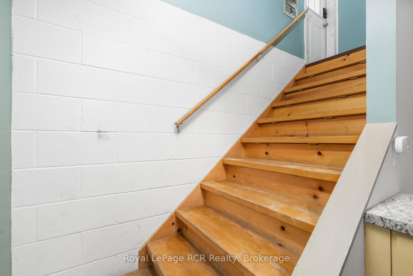
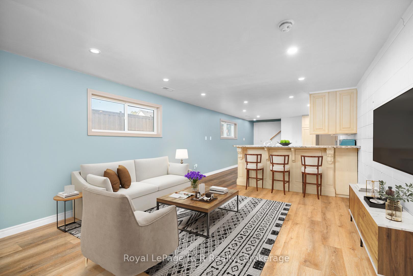
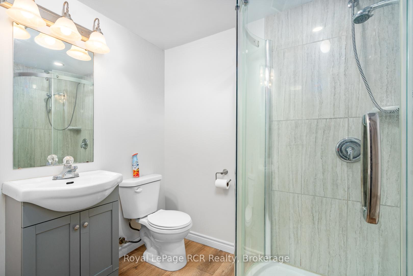
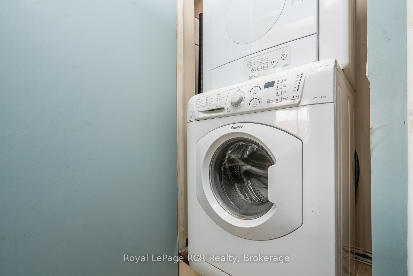



































| Discover the versatility of this well-built 2+2 bedroom, 1+1 bathroom brick bungalow, separated into two units, but can be easily converted back to single family. Nestled on a manageable-sized lot, this home offers a bright and inviting main floor featuring a spacious sunken living room with a large picture window and cozy gas fireplace, a formal dining room, and a functional kitchen. Both the living and dining rooms boast elegant trayed ceilings and beautiful Scandinavian maple flooring installed in 2014. Originally a three-bedroom layout, the main floor includes two bedrooms and an office, which can easily be converted back to a third bedroom or put in a sliding door for access to backyard. In 2017, all windows were replaced with high-efficiency Van Dolder units. The fully finished basement, completed in 2019, offers a self-contained two-bedroom in-law suite with private entry, separate laundry, sound-insulated ceilings, and stylish vinyl click flooring-perfect for extended family. Major upgrades include a gas furnace, hot water tank, soffit, fascia (2019), and a 200-amp hydro panel (2020), making this home move-in ready and worry-free. |
| Price | $519,000 |
| Taxes: | $3398.00 |
| Assessment Year: | 2025 |
| Occupancy: | Owner |
| Address: | 170 7th Stre , Hanover, N4N 1G5, Grey County |
| Directions/Cross Streets: | 6TH AVE |
| Rooms: | 13 |
| Bedrooms: | 3 |
| Bedrooms +: | 0 |
| Family Room: | T |
| Basement: | Finished, Full |
| Level/Floor | Room | Length(ft) | Width(ft) | Descriptions | |
| Room 1 | Main | Living Ro | 19.42 | 10.36 | |
| Room 2 | Main | Dining Ro | 16.43 | 12.82 | |
| Room 3 | Main | Kitchen | 13.32 | 8.5 | |
| Room 4 | Main | Primary B | 14.1 | 11.18 | |
| Room 5 | Main | Bedroom | 14.1 | 10.56 | |
| Room 6 | Main | Sitting | 10.66 | 8.59 | |
| Room 7 | Main | Bathroom | 10.89 | 8.33 | 4 Pc Bath |
| Room 8 | Lower | Kitchen | 15.91 | 12.89 | |
| Room 9 | Lower | Recreatio | 15.06 | 12.89 | |
| Room 10 | Lower | Bedroom | 12.89 | 10.43 | |
| Room 11 | Lower | Bathroom | 6.36 | 5.97 | 3 Pc Bath |
| Room 12 | Lower | Utility R | 12.37 | 4.82 | |
| Room 13 | Lower | Other | 35.06 | 9.71 |
| Washroom Type | No. of Pieces | Level |
| Washroom Type 1 | 4 | Main |
| Washroom Type 2 | 3 | Lower |
| Washroom Type 3 | 0 | |
| Washroom Type 4 | 0 | |
| Washroom Type 5 | 0 |
| Total Area: | 0.00 |
| Property Type: | Detached |
| Style: | Bungalow |
| Exterior: | Brick |
| Garage Type: | Carport |
| (Parking/)Drive: | Private |
| Drive Parking Spaces: | 2 |
| Park #1 | |
| Parking Type: | Private |
| Park #2 | |
| Parking Type: | Private |
| Pool: | None |
| Approximatly Square Footage: | 1100-1500 |
| CAC Included: | N |
| Water Included: | N |
| Cabel TV Included: | N |
| Common Elements Included: | N |
| Heat Included: | N |
| Parking Included: | N |
| Condo Tax Included: | N |
| Building Insurance Included: | N |
| Fireplace/Stove: | Y |
| Heat Type: | Forced Air |
| Central Air Conditioning: | Central Air |
| Central Vac: | N |
| Laundry Level: | Syste |
| Ensuite Laundry: | F |
| Sewers: | Sewer |
$
%
Years
This calculator is for demonstration purposes only. Always consult a professional
financial advisor before making personal financial decisions.
| Although the information displayed is believed to be accurate, no warranties or representations are made of any kind. |
| Royal LePage RCR Realty |
- Listing -1 of 0
|
|

Zannatal Ferdoush
Sales Representative
Dir:
(416) 847-5288
Bus:
(416) 847-5288
| Book Showing | Email a Friend |
Jump To:
At a Glance:
| Type: | Freehold - Detached |
| Area: | Grey County |
| Municipality: | Hanover |
| Neighbourhood: | Hanover |
| Style: | Bungalow |
| Lot Size: | x 66.00(Feet) |
| Approximate Age: | |
| Tax: | $3,398 |
| Maintenance Fee: | $0 |
| Beds: | 3 |
| Baths: | 2 |
| Garage: | 0 |
| Fireplace: | Y |
| Air Conditioning: | |
| Pool: | None |
Locatin Map:
Payment Calculator:

Listing added to your favorite list
Looking for resale homes?

By agreeing to Terms of Use, you will have ability to search up to 294574 listings and access to richer information than found on REALTOR.ca through my website.

